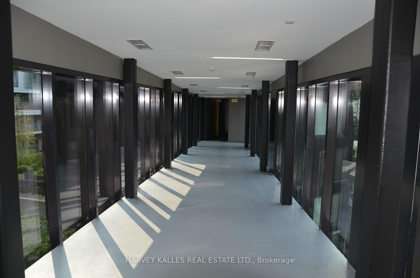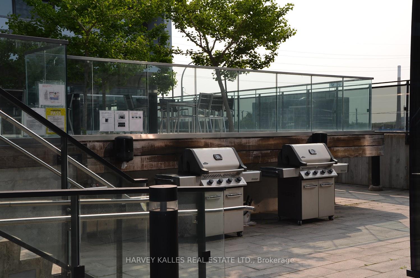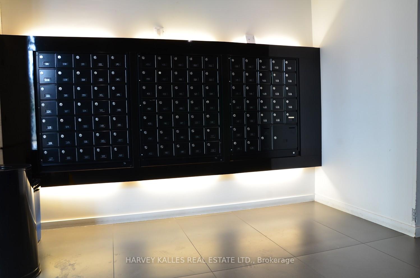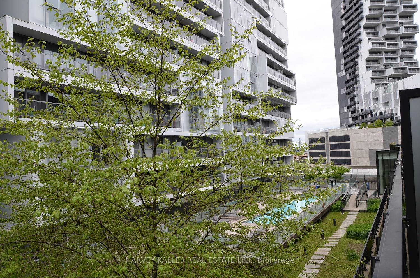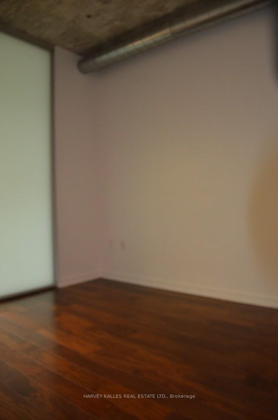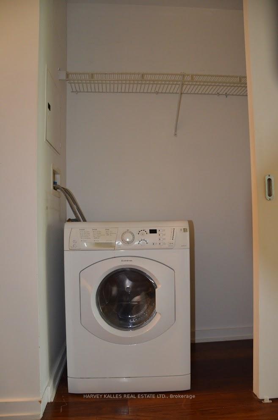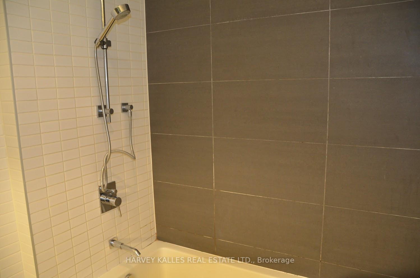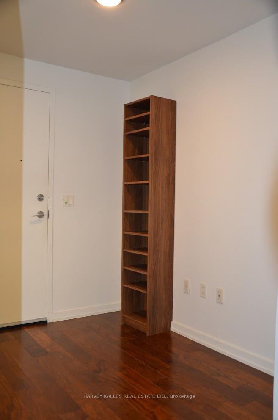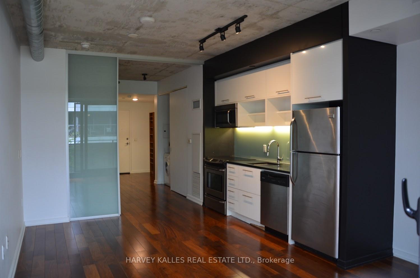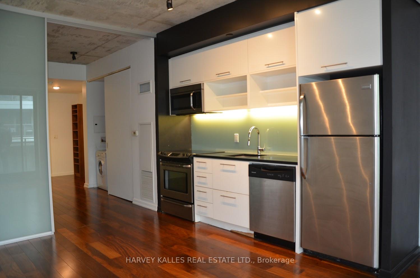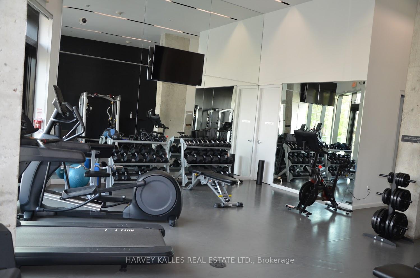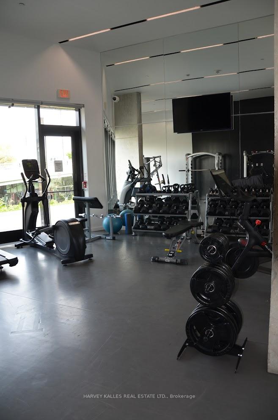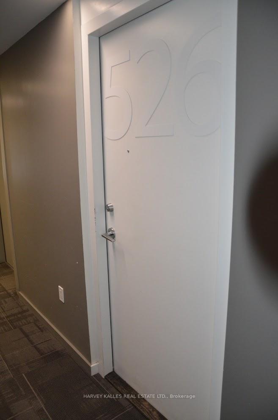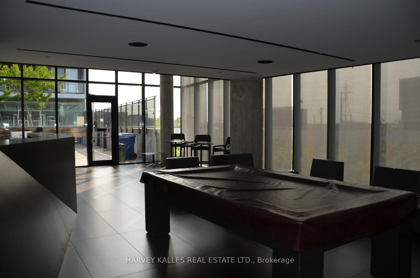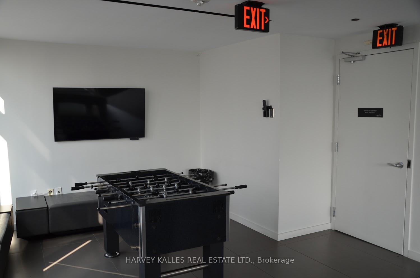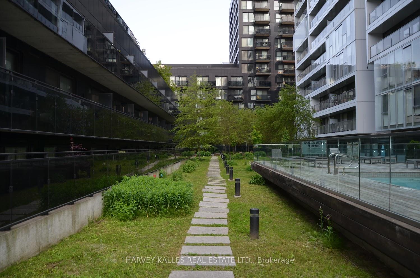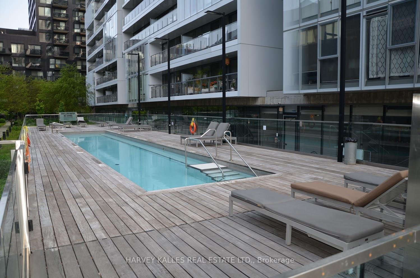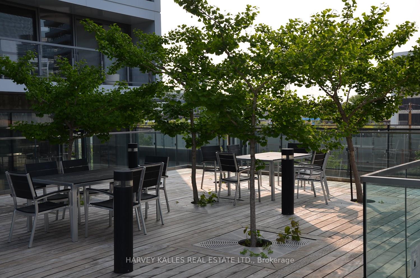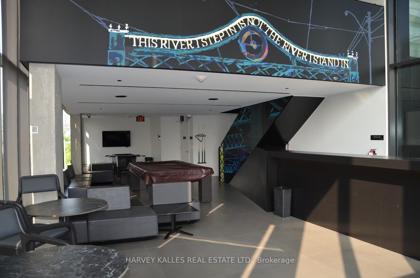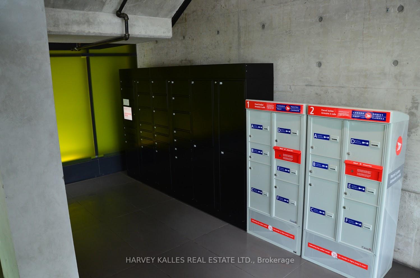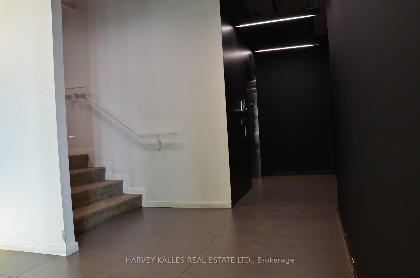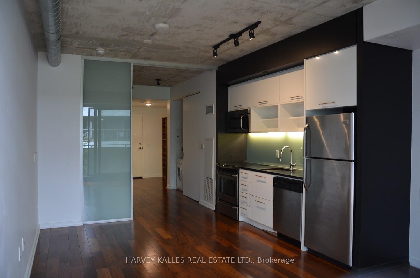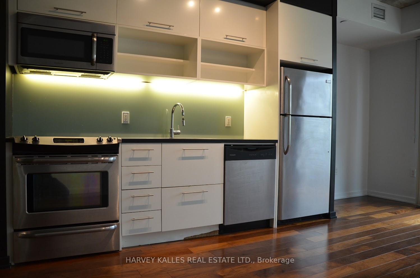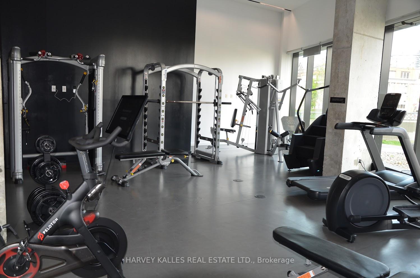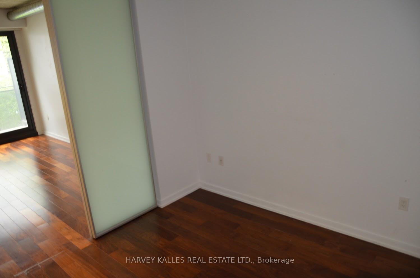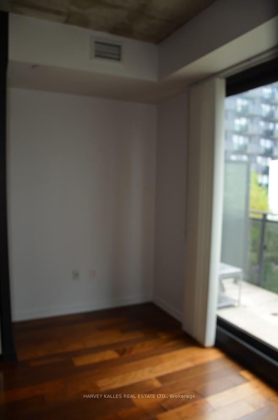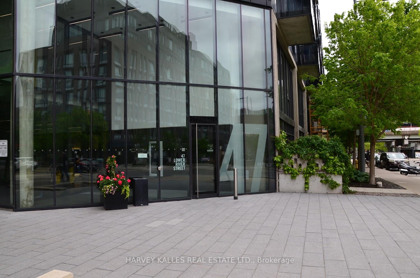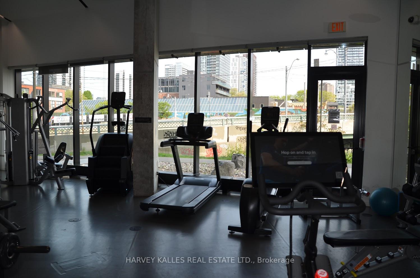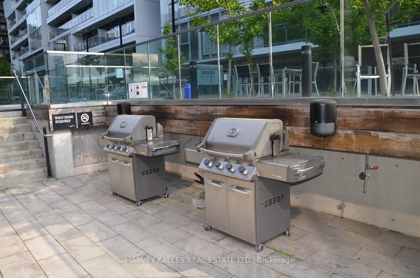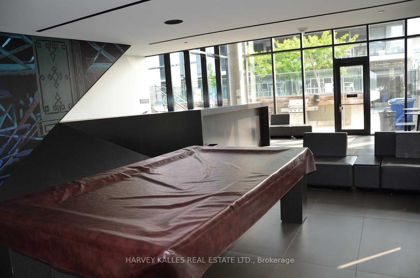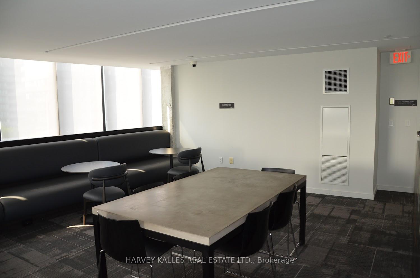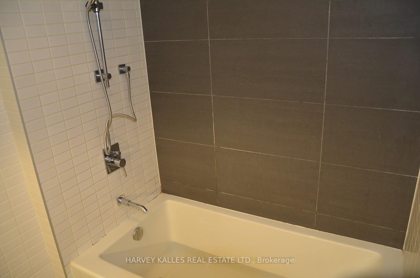$2,050
Available - For Rent
Listing ID: C12202380
47 Lower River Stre , Toronto, M5A 0G1, Toronto
| Jr. 1 Bedroom + Study Unit With 9' Concrete Exposed Ceiling, Floor To Ceiling Windows/Glass Door, Engineered Hardwood Floor, Modern Designer Kitchen Features S/S Appliances & Quartz Counter In Award Winning And Fast Growing River City Community. 23 Acres Of Public Parks Incudes 19 Acres Don River Park & Trails. Walk To Distillery District, Corktown, St. Lawrence Market And Many Amenities. Easy Access To Hwy. Minutes To TTC Rides To Downtown Core. |
| Price | $2,050 |
| Taxes: | $0.00 |
| Occupancy: | Vacant |
| Address: | 47 Lower River Stre , Toronto, M5A 0G1, Toronto |
| Postal Code: | M5A 0G1 |
| Province/State: | Toronto |
| Directions/Cross Streets: | King St E & Lower River St. |
| Level/Floor | Room | Length(ft) | Width(ft) | Descriptions | |
| Room 1 | Ground | Living Ro | 16.4 | 12.5 | Combined w/Dining, Hardwood Floor, W/O To Balcony |
| Room 2 | Ground | Dining Ro | 16.4 | 12.5 | Combined w/Living, Hardwood Floor, Open Concept |
| Room 3 | Ground | Kitchen | 16.4 | 12.5 | Combined w/Dining, Hardwood Floor, Stainless Steel Appl |
| Room 4 | Ground | Primary B | 8.89 | 9.94 | Hardwood Floor, Closet, Sliding Doors |
| Room 5 | Ground | Study | 7.58 | 6.36 | Hardwood Floor, Open Concept |
| Room 6 | Ground | Bathroom | 7.61 | 5.84 | 4 Pc Bath, Porcelain Floor |
| Washroom Type | No. of Pieces | Level |
| Washroom Type 1 | 4 | Flat |
| Washroom Type 2 | 0 | |
| Washroom Type 3 | 0 | |
| Washroom Type 4 | 0 | |
| Washroom Type 5 | 0 |
| Total Area: | 0.00 |
| Approximatly Age: | 11-15 |
| Sprinklers: | Conc |
| Washrooms: | 1 |
| Heat Type: | Forced Air |
| Central Air Conditioning: | Central Air |
| Elevator Lift: | True |
| Although the information displayed is believed to be accurate, no warranties or representations are made of any kind. |
| HARVEY KALLES REAL ESTATE LTD. |
|
|
.jpg?src=Custom)
Dir:
416-548-7854
Bus:
416-548-7854
Fax:
416-981-7184
| Book Showing | Email a Friend |
Jump To:
At a Glance:
| Type: | Com - Condo Apartment |
| Area: | Toronto |
| Municipality: | Toronto C08 |
| Neighbourhood: | Moss Park |
| Style: | Apartment |
| Approximate Age: | 11-15 |
| Beds: | 1 |
| Baths: | 1 |
| Fireplace: | N |
Locatin Map:
- Color Examples
- Red
- Magenta
- Gold
- Green
- Black and Gold
- Dark Navy Blue And Gold
- Cyan
- Black
- Purple
- Brown Cream
- Blue and Black
- Orange and Black
- Default
- Device Examples
