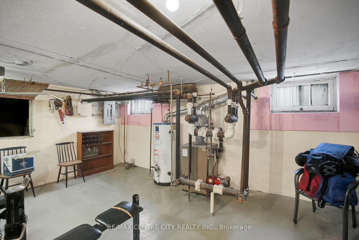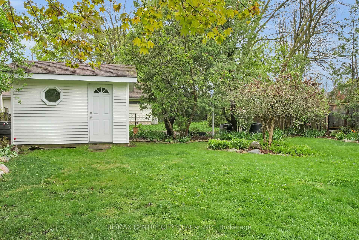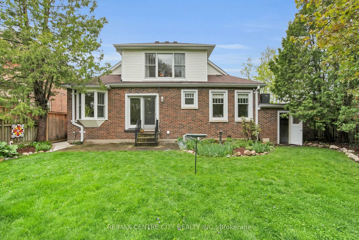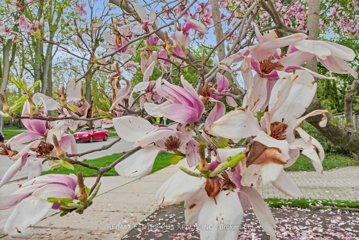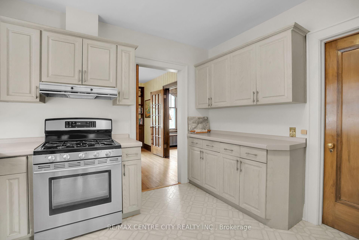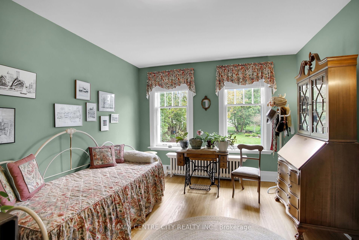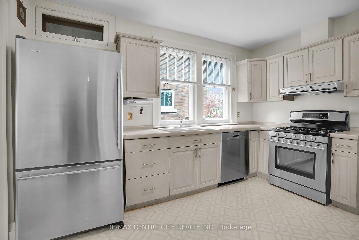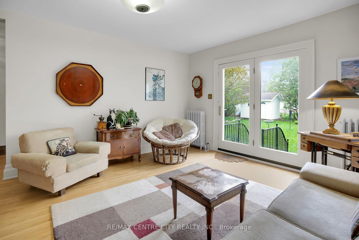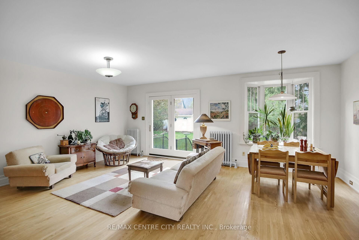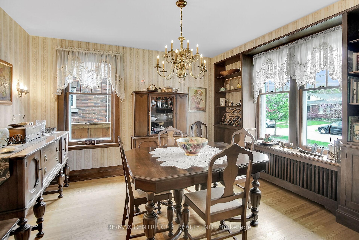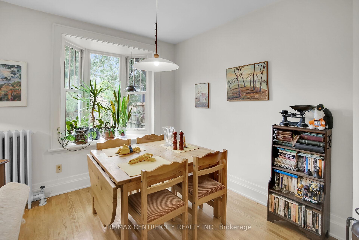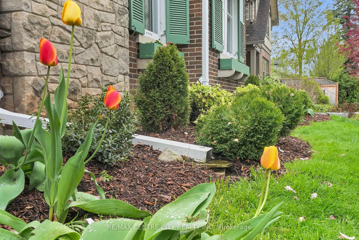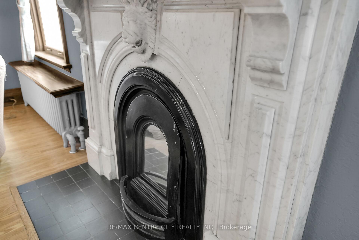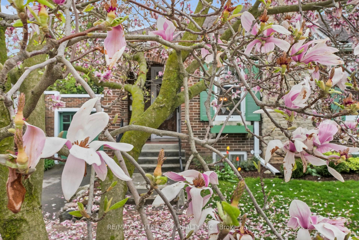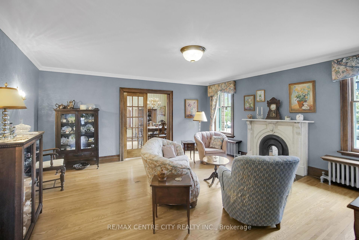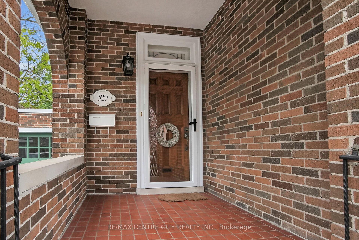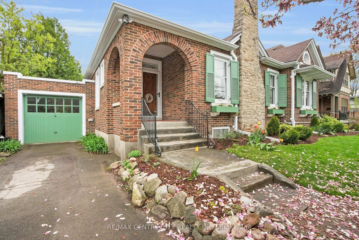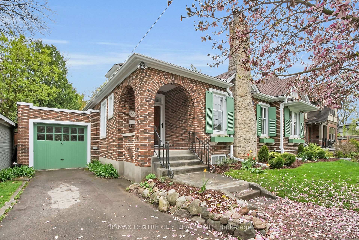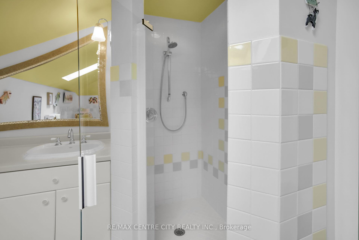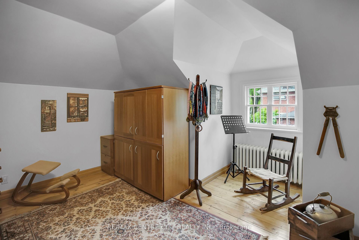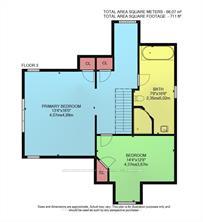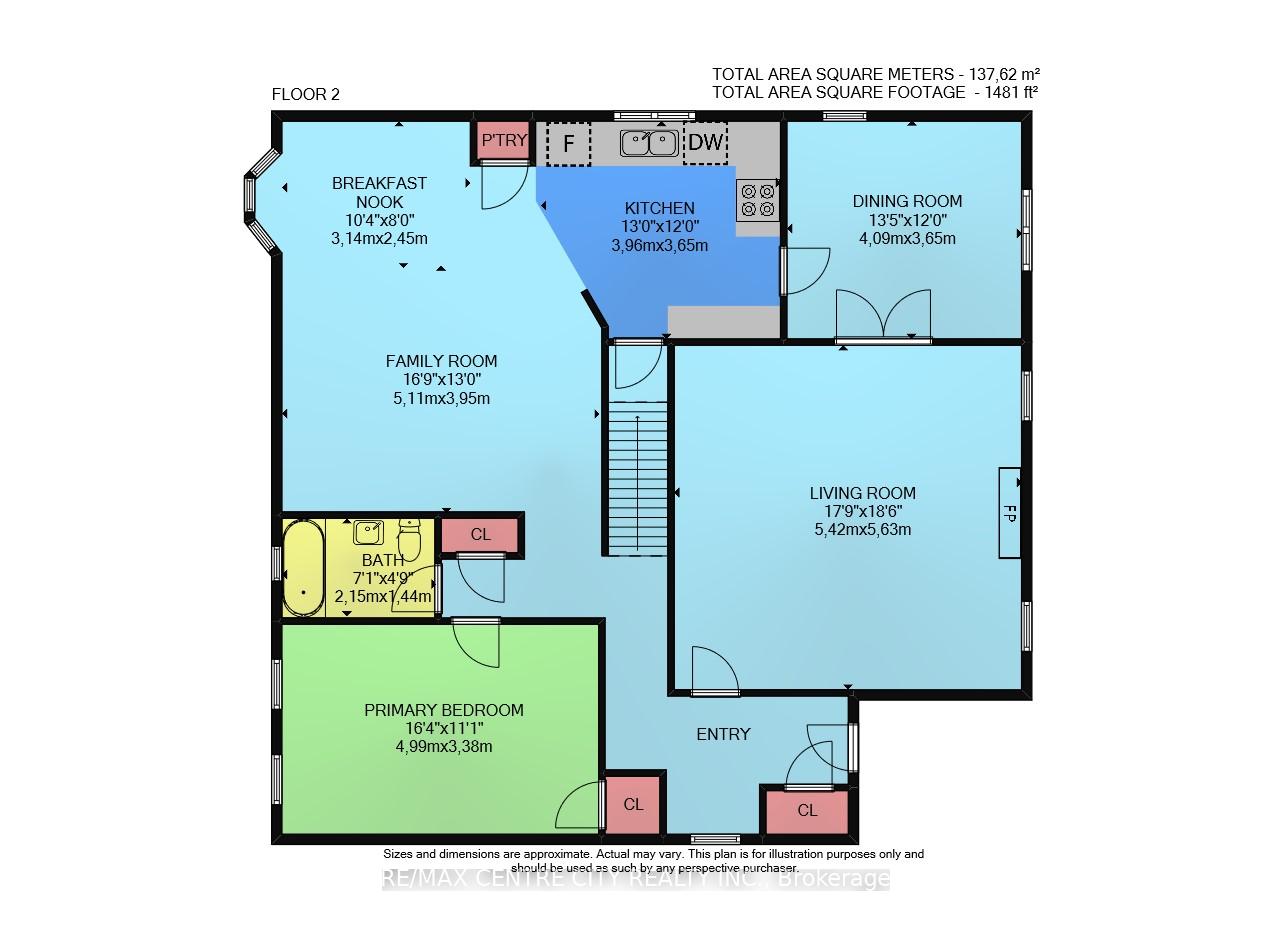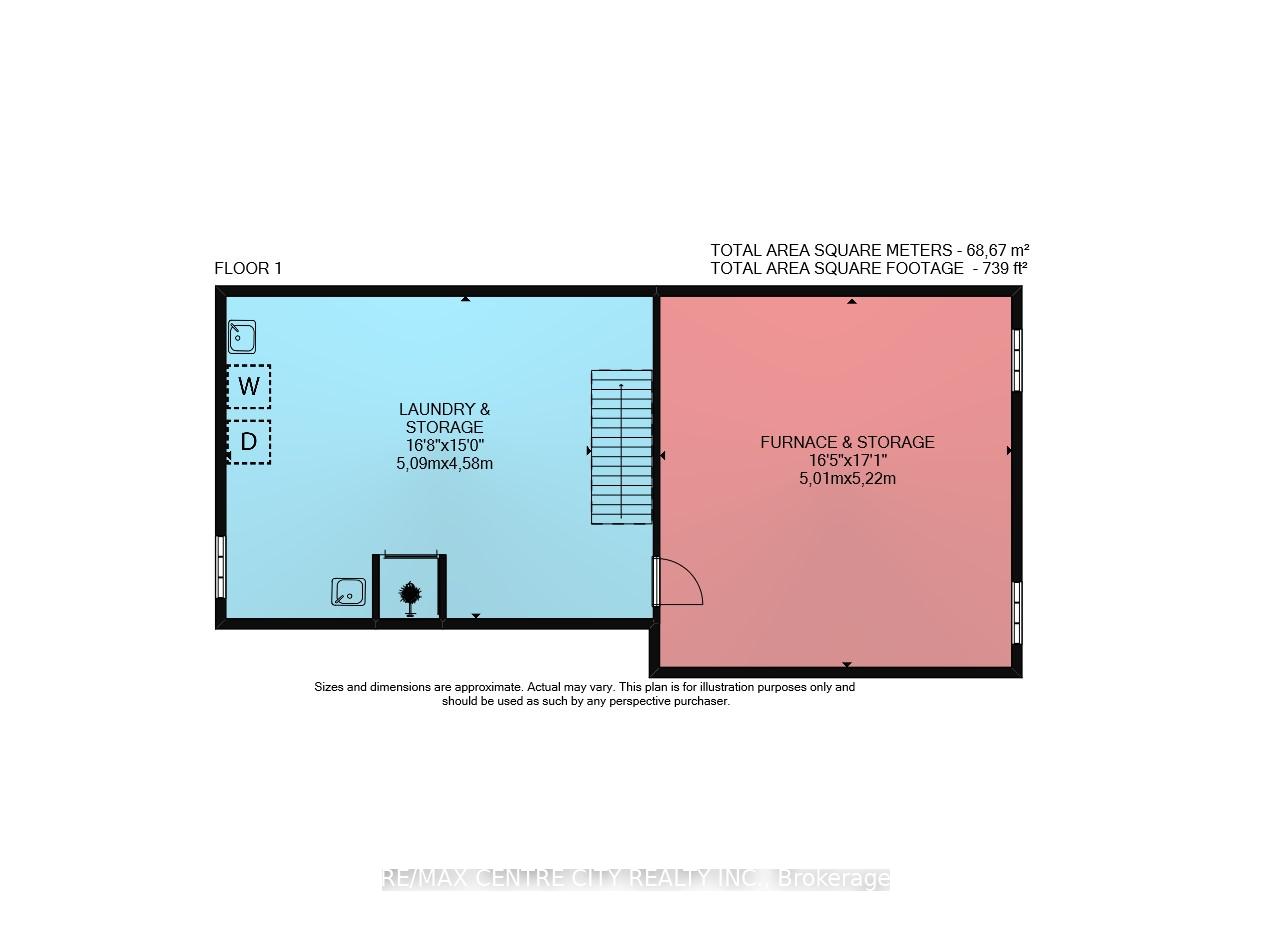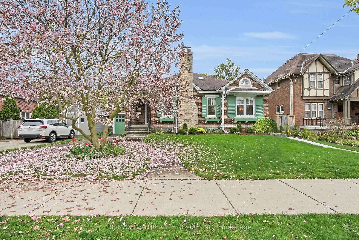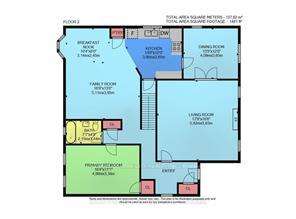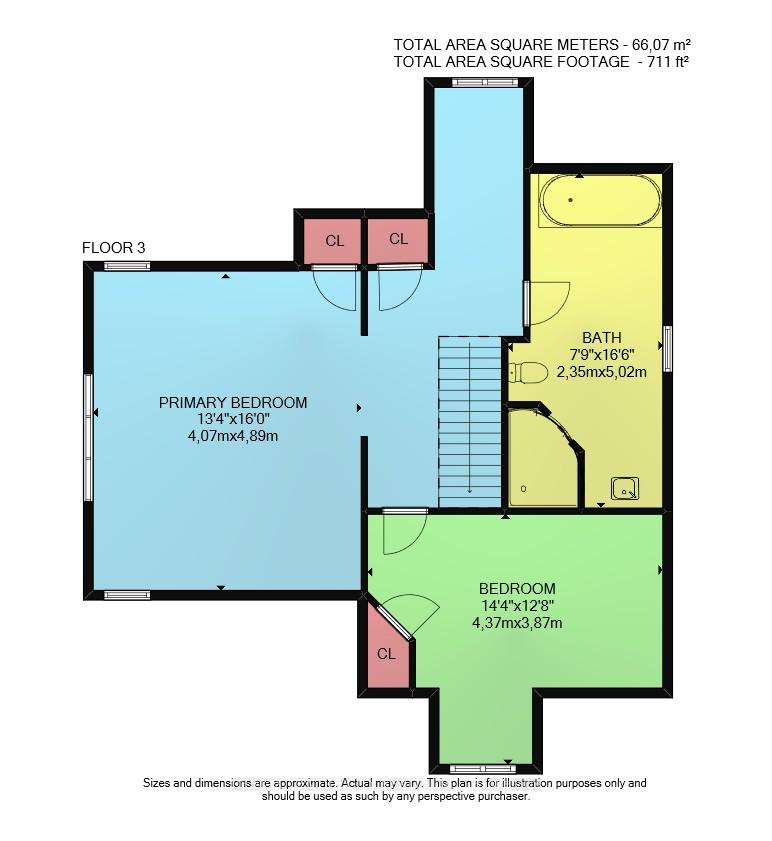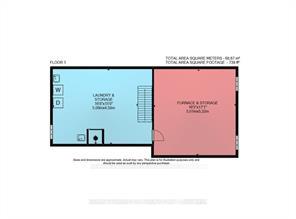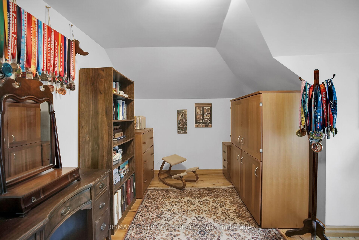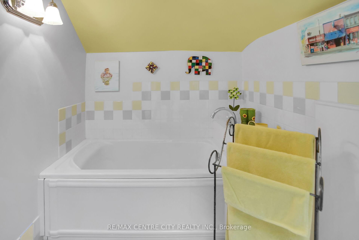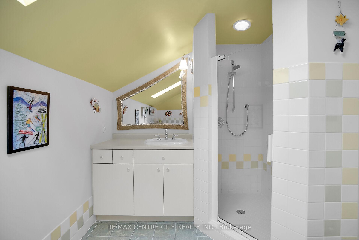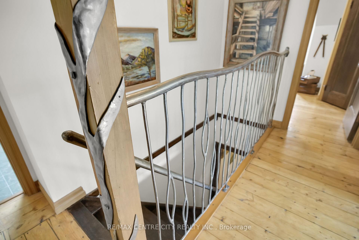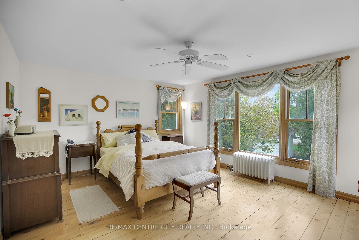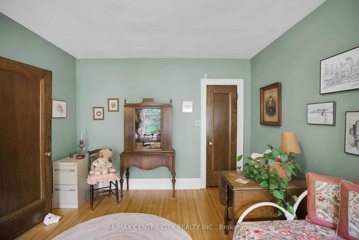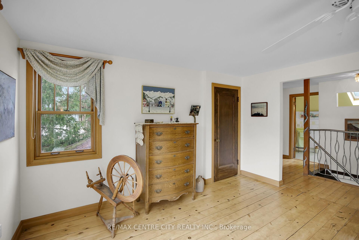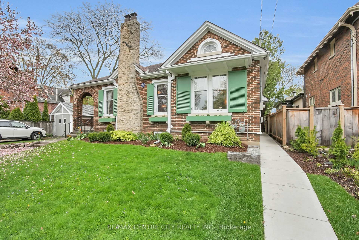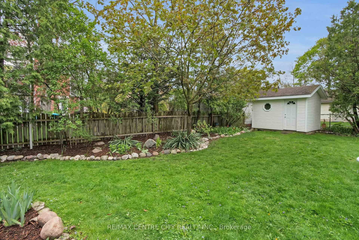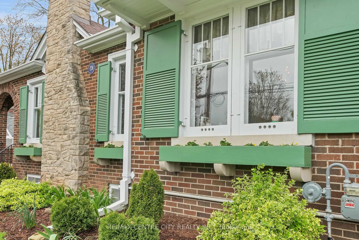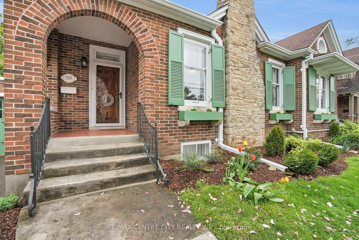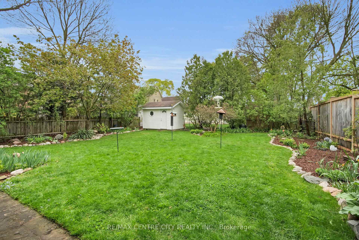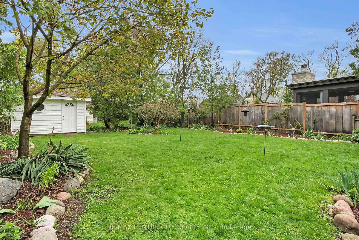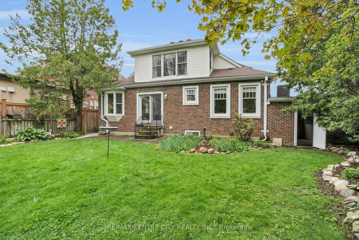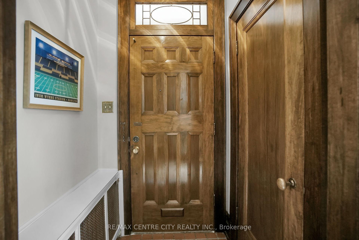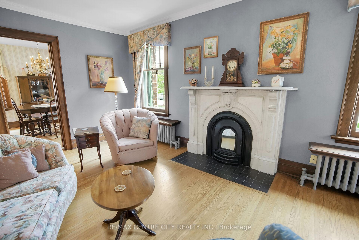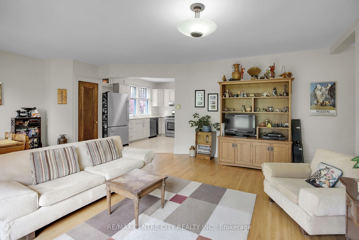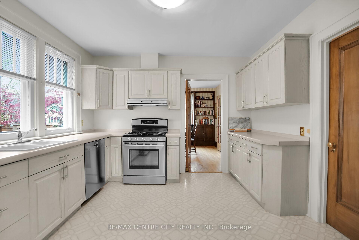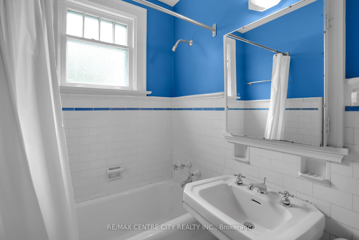$824,900
Available - For Sale
Listing ID: X12198461
329 Victoria Stre , London East, N6A 2C6, Middlesex
| Welcome to this beautifully maintained, character-filled home in the heart of Old North-one of the city's most sought-after neighborhoods. Full of timeless charm and unmatched curb appeal, this exceptional property offers over 2,000 sq ft of beautifully finished living space and is surrounded by mature landscaping, including a magnificent magnolia tree. The stone chimney, classic shutters, planter boxes, and welcoming front porch offer a warm and picturesque first impression. Step inside to discover original wood trim, solid wood doors, elegant sconces, and gleaming hardwood floors throughout. The main floor boasts a bright, spacious layout designed for both daily living and entertaining. Enjoy a large living room anchored by a stunning gas fireplace with marble surround, a formal dining room with custom built-ins, and a kitchen that opens into a sunny breakfast area and cozy family room. Patio doors lead to a serene, private backyard. A spacious main-floor bedroom and full 4-piece bathroom provide ideal flexibility for guests, family, or a home office. Upstairs, the elegant staircase with its beautifully crafted railings leads to the primary retreat-complete with three large windows overlooking the peaceful backyard, rich wood floors, and abundant natural light. A generous 4-piece bathroom includes a soaker tub and a tiled walk-in shower. A second large bedroom offers plenty of space and versatility, while a charming nook nearby makes for a perfect reading area or additional office space. Situated on a large lot with a single-car garage, this home is ideally located just minutes from Western University, University Hospital, St.Joseph's Hospital, and the city's extensive park system. This is more than a house - it's a lifestyle. Old North charm, thoughtful updates, and unbeatable location await. |
| Price | $824,900 |
| Taxes: | $6782.67 |
| Occupancy: | Owner |
| Address: | 329 Victoria Stre , London East, N6A 2C6, Middlesex |
| Acreage: | < .50 |
| Directions/Cross Streets: | Victoria St and Waterloo St |
| Rooms: | 7 |
| Bedrooms: | 3 |
| Bedrooms +: | 0 |
| Family Room: | T |
| Basement: | Unfinished, Partial Base |
| Level/Floor | Room | Length(ft) | Width(ft) | Descriptions | |
| Room 1 | Main | Living Ro | 17.78 | 18.47 | |
| Room 2 | Main | Dining Ro | 13.42 | 11.97 | |
| Room 3 | Main | Kitchen | 12.99 | 11.97 | |
| Room 4 | Main | Breakfast | 10.3 | 8.04 | |
| Room 5 | Main | Family Ro | 16.76 | 12.96 | |
| Room 6 | Main | Bedroom | 16.37 | 11.09 | |
| Room 7 | Main | Bathroom | 7.05 | 4.72 | 4 Pc Bath |
| Room 8 | Second | Primary B | 13.35 | 16.04 | |
| Room 9 | Second | Bedroom | 14.33 | 12.69 | |
| Room 10 | Second | Bathroom | 7.71 | 16.47 | 4 Pc Bath |
| Washroom Type | No. of Pieces | Level |
| Washroom Type 1 | 4 | Main |
| Washroom Type 2 | 4 | Second |
| Washroom Type 3 | 0 | |
| Washroom Type 4 | 0 | |
| Washroom Type 5 | 0 |
| Total Area: | 0.00 |
| Property Type: | Detached |
| Style: | 1 1/2 Storey |
| Exterior: | Brick |
| Garage Type: | Attached |
| (Parking/)Drive: | Private |
| Drive Parking Spaces: | 3 |
| Park #1 | |
| Parking Type: | Private |
| Park #2 | |
| Parking Type: | Private |
| Pool: | None |
| Other Structures: | Shed |
| Approximatly Square Footage: | 2000-2500 |
| Property Features: | Hospital, Park |
| CAC Included: | N |
| Water Included: | N |
| Cabel TV Included: | N |
| Common Elements Included: | N |
| Heat Included: | N |
| Parking Included: | N |
| Condo Tax Included: | N |
| Building Insurance Included: | N |
| Fireplace/Stove: | Y |
| Heat Type: | Water |
| Central Air Conditioning: | Central Air |
| Central Vac: | N |
| Laundry Level: | Syste |
| Ensuite Laundry: | F |
| Sewers: | Sewer |
| Utilities-Cable: | A |
| Utilities-Hydro: | Y |
$
%
Years
This calculator is for demonstration purposes only. Always consult a professional
financial advisor before making personal financial decisions.
| Although the information displayed is believed to be accurate, no warranties or representations are made of any kind. |
| RE/MAX CENTRE CITY REALTY INC. |
|
|
.jpg?src=Custom)
Dir:
416-548-7854
Bus:
416-548-7854
Fax:
416-981-7184
| Virtual Tour | Book Showing | Email a Friend |
Jump To:
At a Glance:
| Type: | Freehold - Detached |
| Area: | Middlesex |
| Municipality: | London East |
| Neighbourhood: | East B |
| Style: | 1 1/2 Storey |
| Tax: | $6,782.67 |
| Beds: | 3 |
| Baths: | 2 |
| Fireplace: | Y |
| Pool: | None |
Locatin Map:
Payment Calculator:
- Color Examples
- Red
- Magenta
- Gold
- Green
- Black and Gold
- Dark Navy Blue And Gold
- Cyan
- Black
- Purple
- Brown Cream
- Blue and Black
- Orange and Black
- Default
- Device Examples

