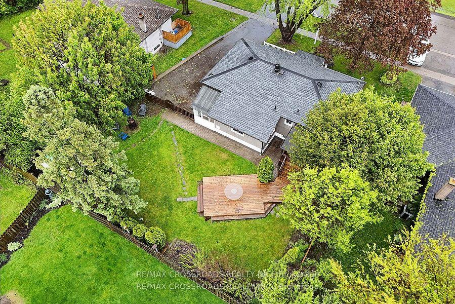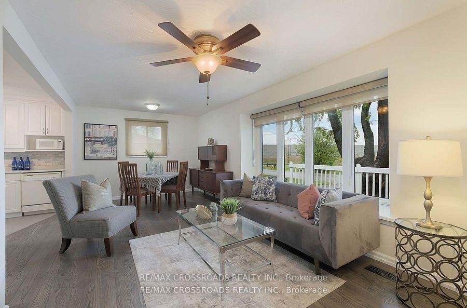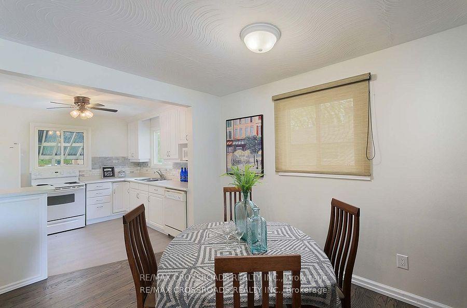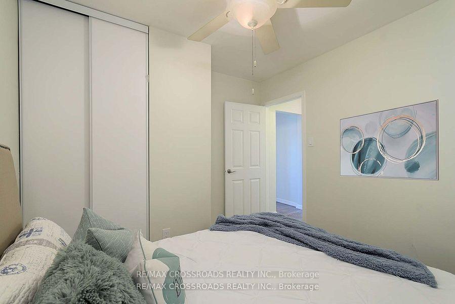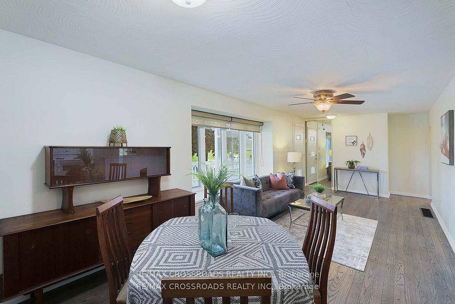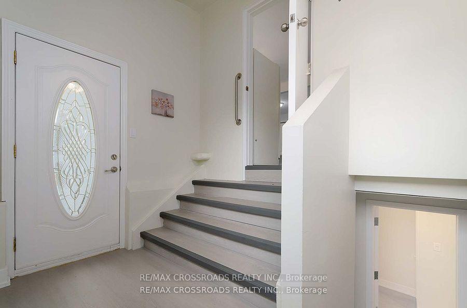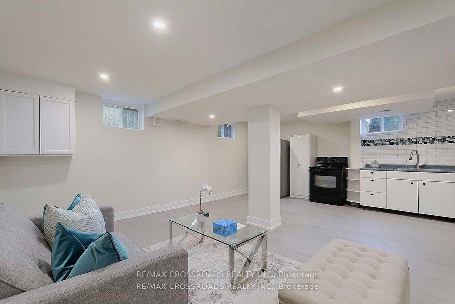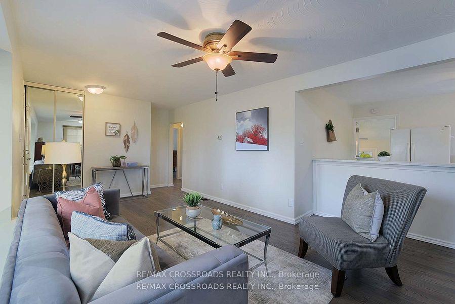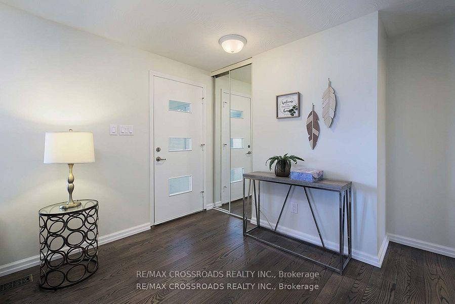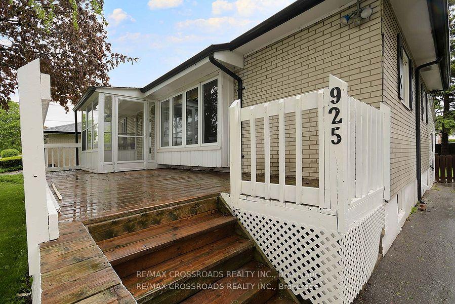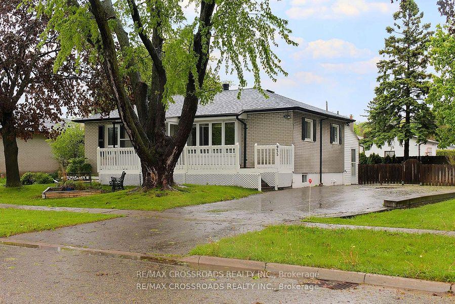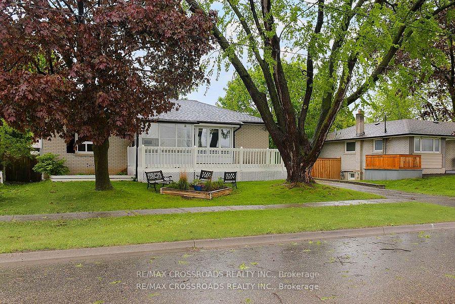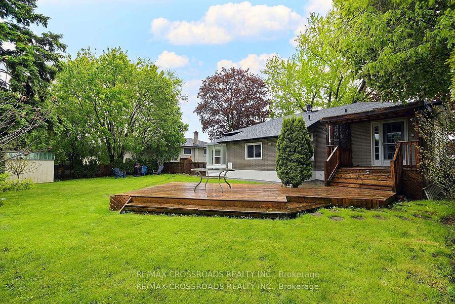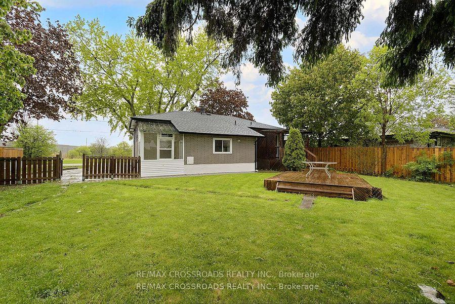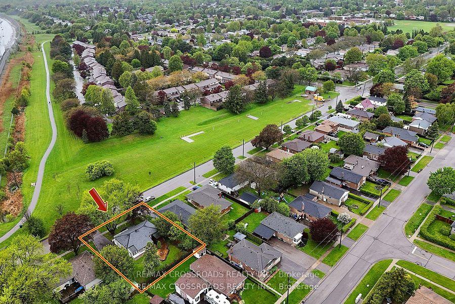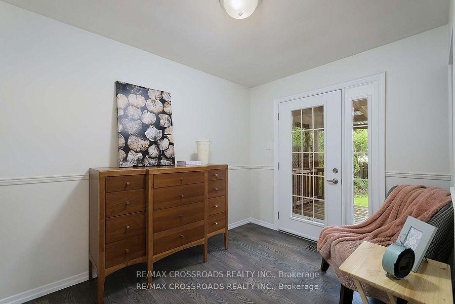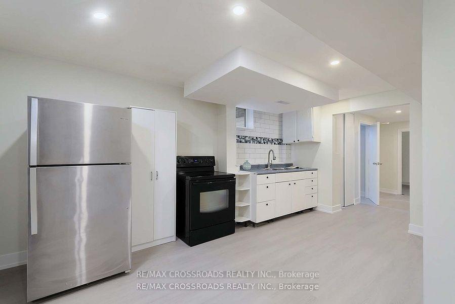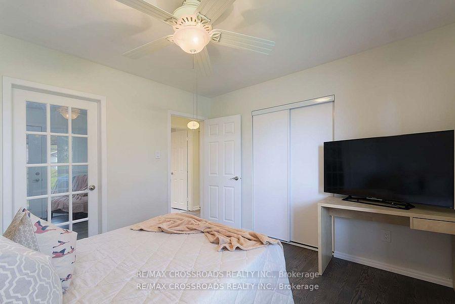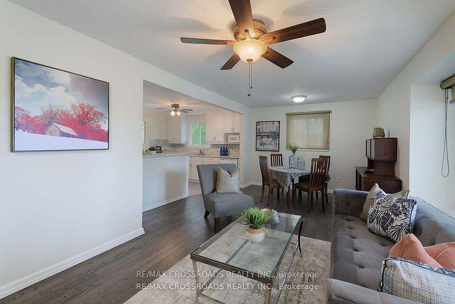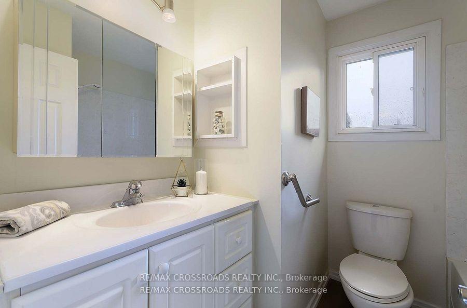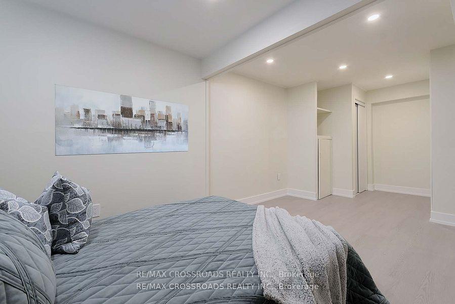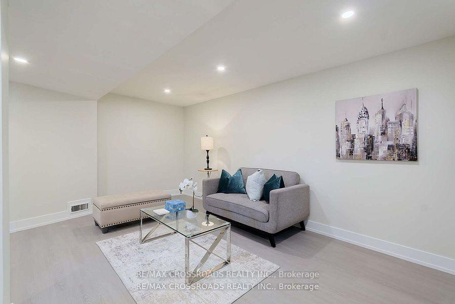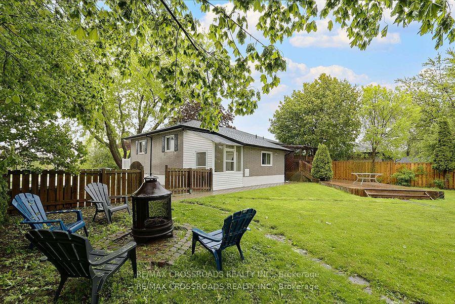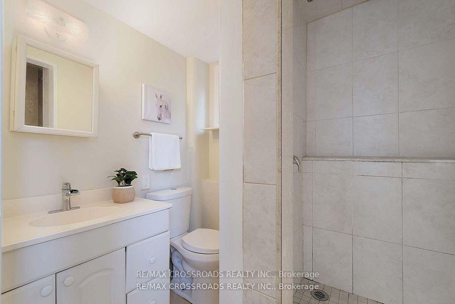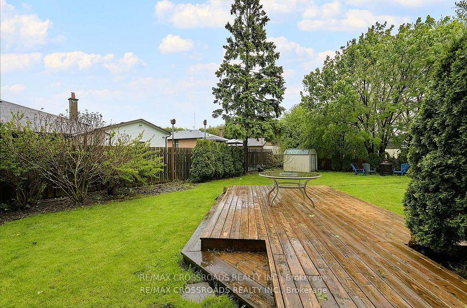$779,900
Available - For Sale
Listing ID: E12188808
925 Annes Stre , Whitby, L1N 5K7, Durham
| Gorgeous and Bright 3-bedroom bungalow on a dead end! Legal basement apartment!! Safe street!! Great for kids!! Spectacular 60 ft pot shaped lot! Backyard is an entertainers dream! Unbelievable curb appeal with a large front deck, surrounded by mature trees and tons of parking!! No neighbours in front! Tons of natural light! Beautiful open concept main floor with a massive kitchen and new luxury vinyl flooring and ample cupboard space! Newly refinished gleaming hardwood floors throughout the main floor! Tons of closet space! 2 sunrooms! Walk downstairs to a spacious basement apartment equipped with a second kitchen, 4th bedroom, and a separate entrance! Brand new flooring!! Freshly painted throughout! Immaculately kept and maintained! A gorgeous 2-tiered deck off the back! Just minutes to the 401, GO train station, short drive to the lake, and all the shops and amenities! Close to all the transit and surrounded by great schools! This home is perfect! Show and sell this beauty! |
| Price | $779,900 |
| Taxes: | $5051.00 |
| Occupancy: | Vacant |
| Address: | 925 Annes Stre , Whitby, L1N 5K7, Durham |
| Directions/Cross Streets: | Burns/Annes |
| Rooms: | 7 |
| Rooms +: | 4 |
| Bedrooms: | 3 |
| Bedrooms +: | 1 |
| Family Room: | F |
| Basement: | Apartment, Separate Ent |
| Level/Floor | Room | Length(ft) | Width(ft) | Descriptions | |
| Room 1 | Main | Kitchen | 13.35 | 10.04 | Vinyl Floor, Eat-in Kitchen, Breakfast Bar |
| Room 2 | Main | Dining Ro | 12.73 | 7.02 | Hardwood Floor, Overlooks Living |
| Room 3 | Main | Living Ro | 17.81 | 10.27 | Hardwood Floor, W/O To Deck |
| Room 4 | Main | Primary B | 10.4 | 11.25 | Hardwood Floor, Double Closet, Closet Organizers |
| Room 5 | Main | Bedroom 2 | 10.07 | 9.38 | Hardwood Floor, Closet |
| Room 6 | Main | Bedroom 3 | 13.51 | 7.74 | Hardwood Floor, Closet |
| Room 7 | Main | Sunroom | 7.54 | 7.15 | |
| Room 8 | Basement | Kitchen | 16.14 | 9.18 | Vinyl Floor, Pot Lights |
| Room 9 | Basement | Recreatio | 16.3 | 9.68 | Vinyl Floor, Pot Lights |
| Room 10 | Basement | Laundry | 7.64 | 7.97 | Vinyl Floor |
| Room 11 | Basement | Bedroom 4 | 20.8 | 10.17 | Vinyl Floor, Pot Lights, Closet |
| Room 12 | Main | Sunroom | 6.17 | 8.53 |
| Washroom Type | No. of Pieces | Level |
| Washroom Type 1 | 4 | Main |
| Washroom Type 2 | 3 | Main |
| Washroom Type 3 | 0 | |
| Washroom Type 4 | 0 | |
| Washroom Type 5 | 0 |
| Total Area: | 0.00 |
| Property Type: | Detached |
| Style: | Bungalow |
| Exterior: | Insulbrick |
| Garage Type: | None |
| (Parking/)Drive: | Private |
| Drive Parking Spaces: | 5 |
| Park #1 | |
| Parking Type: | Private |
| Park #2 | |
| Parking Type: | Private |
| Pool: | None |
| Approximatly Square Footage: | 700-1100 |
| CAC Included: | N |
| Water Included: | N |
| Cabel TV Included: | N |
| Common Elements Included: | N |
| Heat Included: | N |
| Parking Included: | N |
| Condo Tax Included: | N |
| Building Insurance Included: | N |
| Fireplace/Stove: | N |
| Heat Type: | Forced Air |
| Central Air Conditioning: | Central Air |
| Central Vac: | N |
| Laundry Level: | Syste |
| Ensuite Laundry: | F |
| Sewers: | Sewer |
$
%
Years
This calculator is for demonstration purposes only. Always consult a professional
financial advisor before making personal financial decisions.
| Although the information displayed is believed to be accurate, no warranties or representations are made of any kind. |
| RE/MAX CROSSROADS REALTY INC. |
|
|
.jpg?src=Custom)
Dir:
416-548-7854
Bus:
416-548-7854
Fax:
416-981-7184
| Virtual Tour | Book Showing | Email a Friend |
Jump To:
At a Glance:
| Type: | Freehold - Detached |
| Area: | Durham |
| Municipality: | Whitby |
| Neighbourhood: | Downtown Whitby |
| Style: | Bungalow |
| Tax: | $5,051 |
| Beds: | 3+1 |
| Baths: | 2 |
| Fireplace: | N |
| Pool: | None |
Locatin Map:
Payment Calculator:
- Color Examples
- Red
- Magenta
- Gold
- Green
- Black and Gold
- Dark Navy Blue And Gold
- Cyan
- Black
- Purple
- Brown Cream
- Blue and Black
- Orange and Black
- Default
- Device Examples

