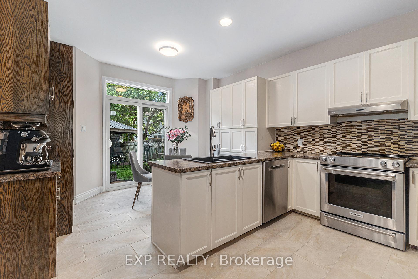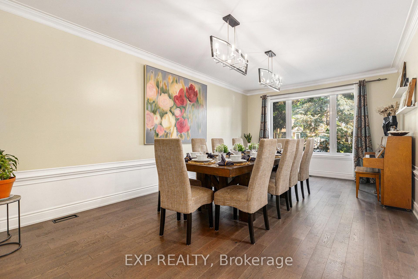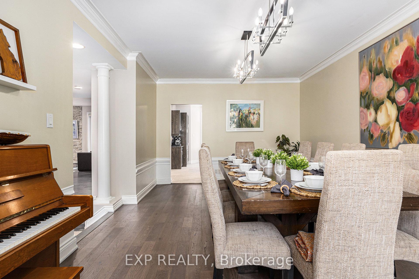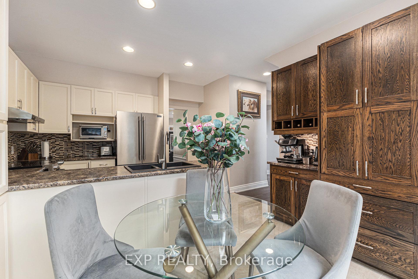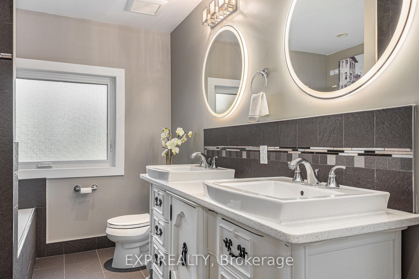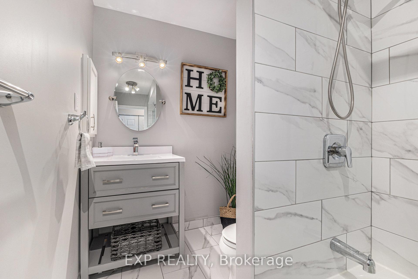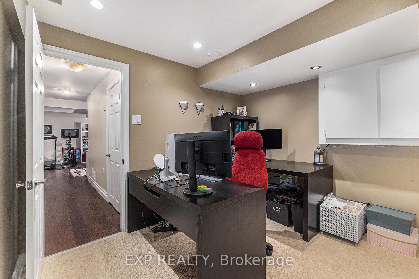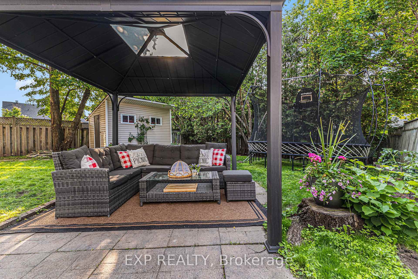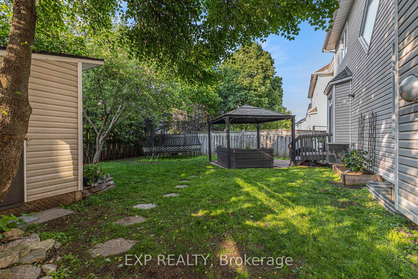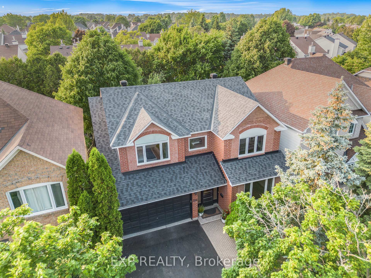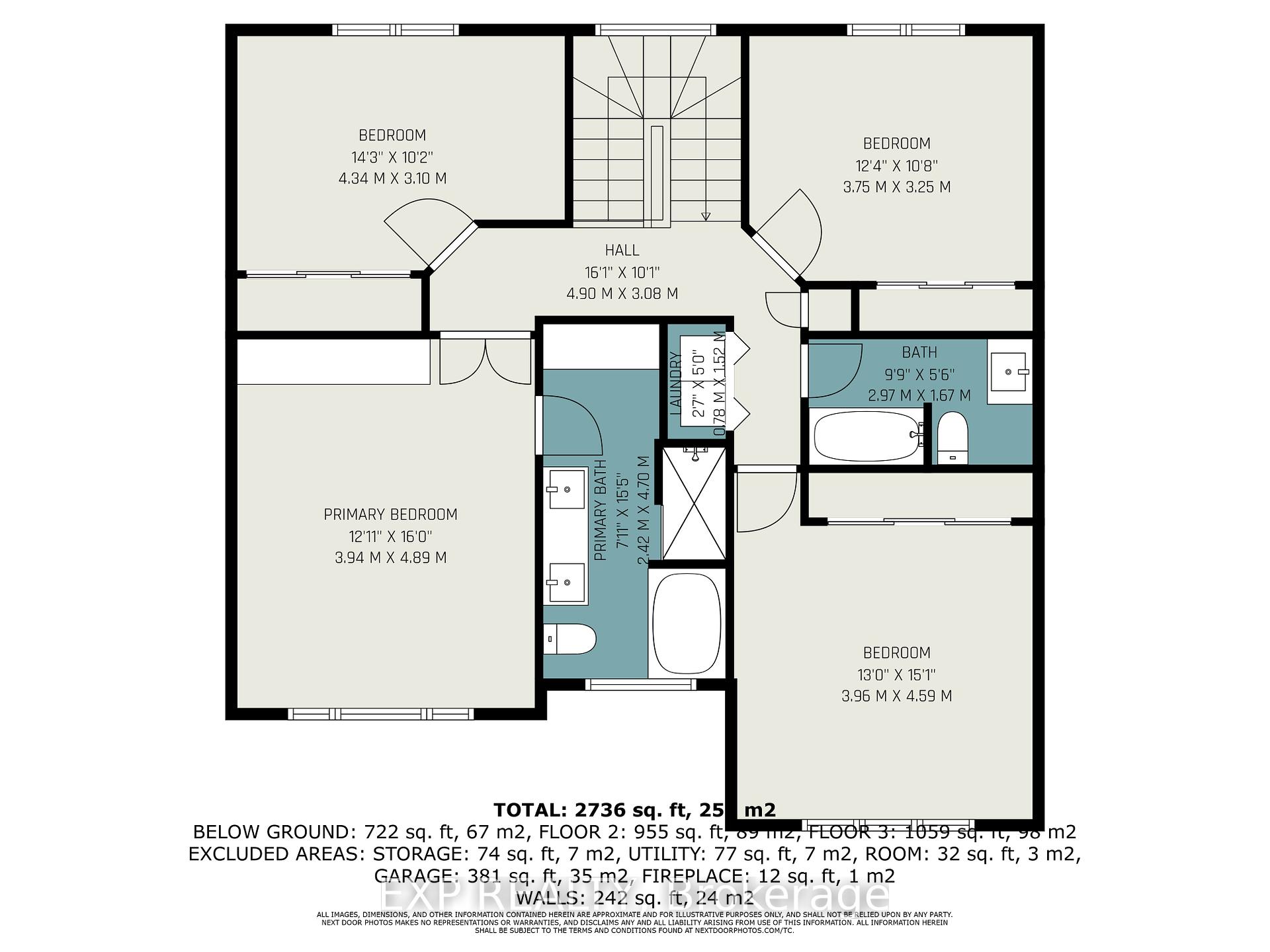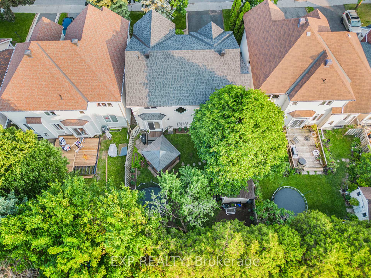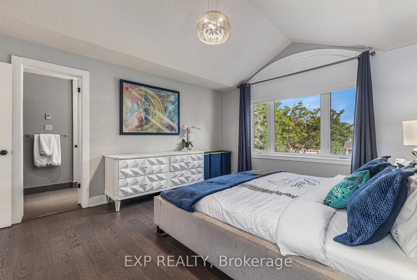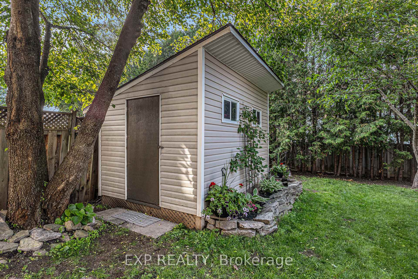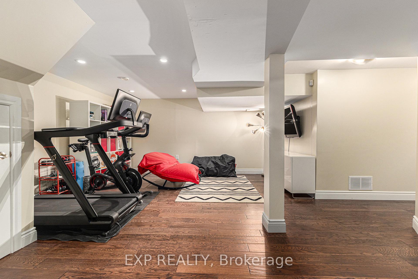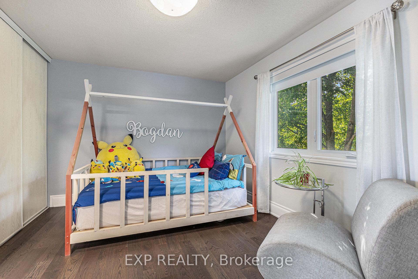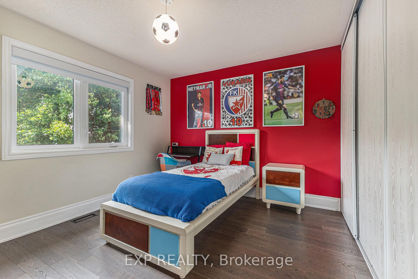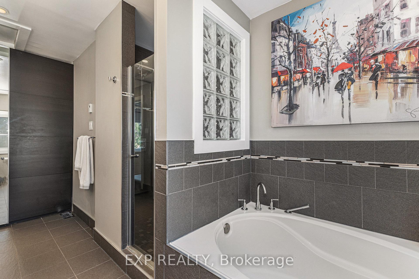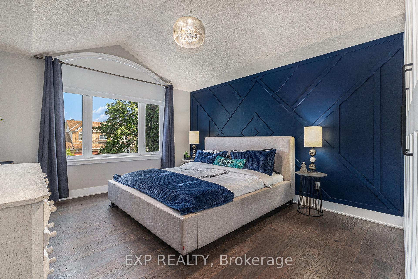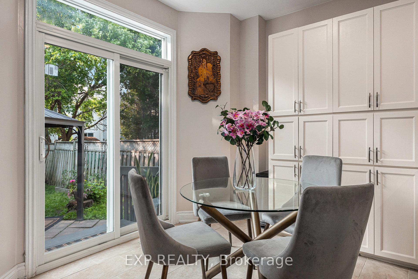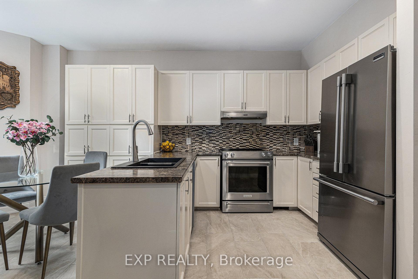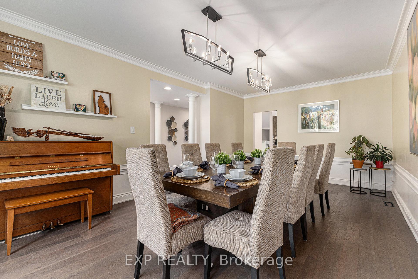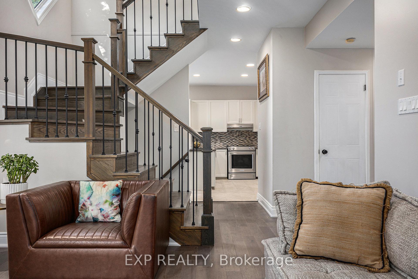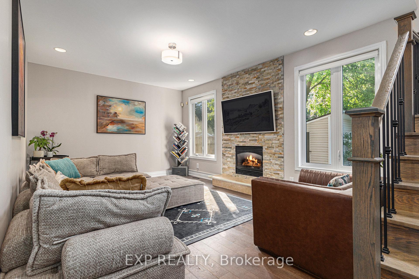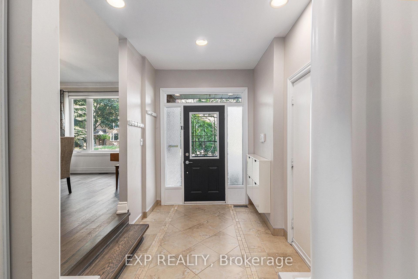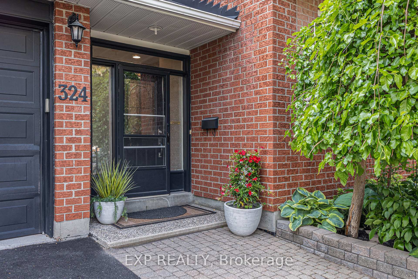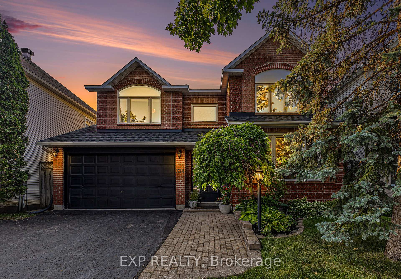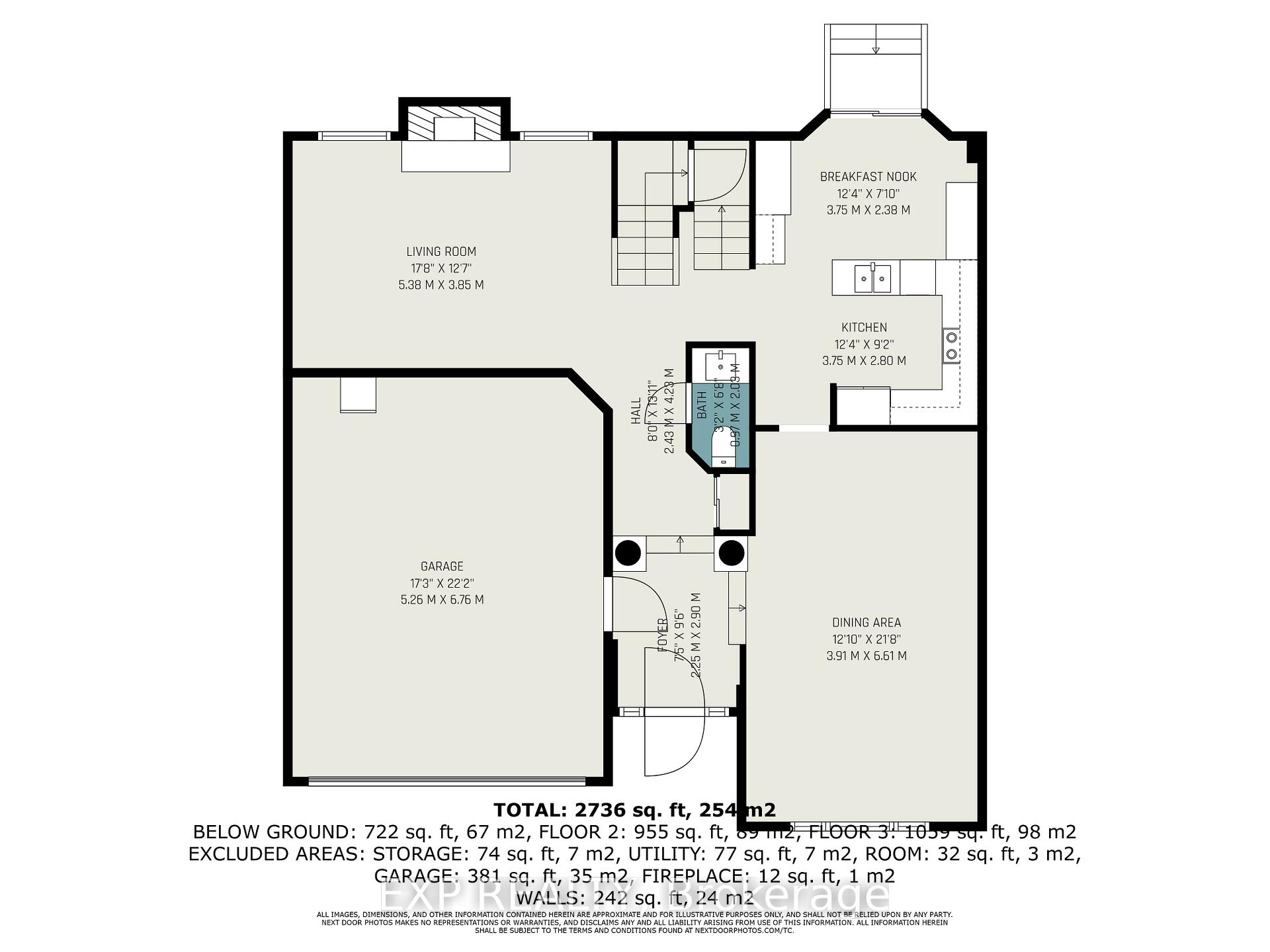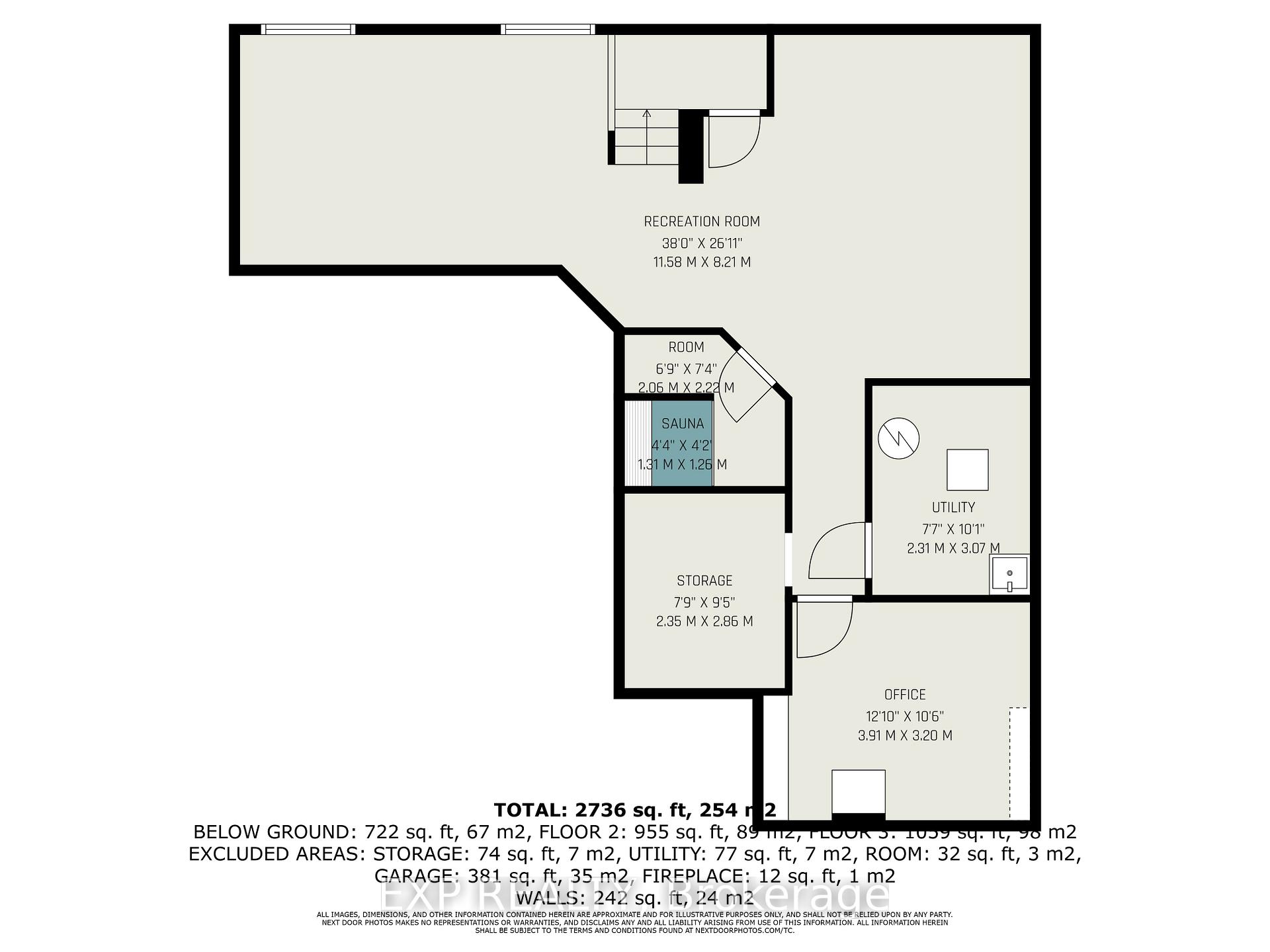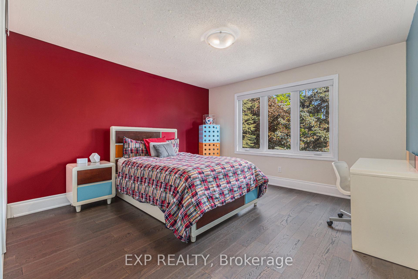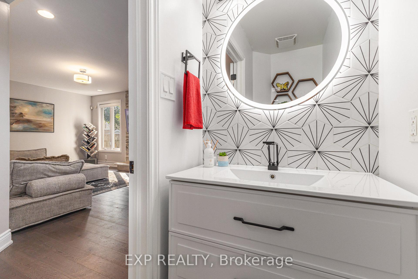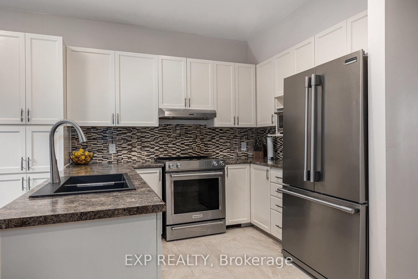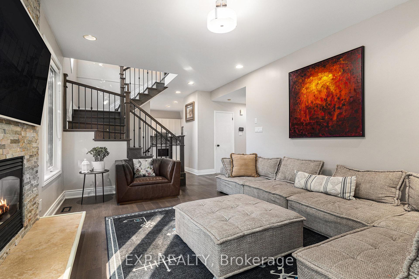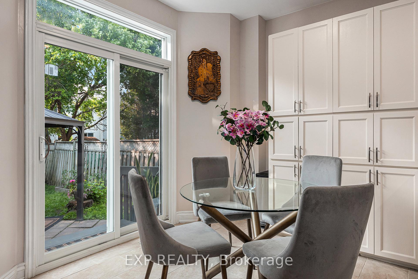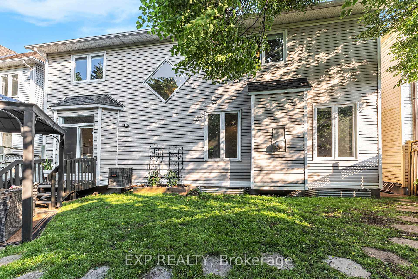$859,900
Available - For Sale
Listing ID: X12200527
324 Stoneway Driv , Barrhaven, K2G 6G8, Ottawa
| Welcome to 324 Stoneway Drive, a beautiful single-family detached home located in the heart of Barrhaven. This meticulously cared for residence has over 100k+ in upgrades and features four very generously sized bedrooms, perfect for growing families or those who love extra space. The grand dining room is ideal for hosting family gatherings or elegant dinners, while the large family room offers a warm and inviting atmosphere for everyday living and relaxation. Step outside to a large private backyard perfect for entertaining, gardening, or simply unwinding in your own outdoor oasis. The home also includes a double car garage and a wide driveway, providing ample parking for multiple vehicles. Situated in a desirable, family-friendly neighborhood, you'll be just minutes from top-rated schools, parks, shopping, and transit. Don't miss this opportunity to make 324 Stoneway Drive your forever home! |
| Price | $859,900 |
| Taxes: | $5058.00 |
| Assessment Year: | 2024 |
| Occupancy: | Owner |
| Address: | 324 Stoneway Driv , Barrhaven, K2G 6G8, Ottawa |
| Directions/Cross Streets: | Woodroffe |
| Rooms: | 14 |
| Bedrooms: | 4 |
| Bedrooms +: | 0 |
| Family Room: | T |
| Basement: | Full |
| Level/Floor | Room | Length(ft) | Width(ft) | Descriptions | |
| Room 1 | Main | Living Ro | 17.65 | 12.63 | |
| Room 2 | Main | Dining Ro | 12.82 | 21.68 | |
| Room 3 | Main | Bathroom | 3.02 | 6.66 | 2 Pc Bath |
| Room 4 | Main | Kitchen | 12.3 | 9.18 | |
| Room 5 | Main | Breakfast | 12.3 | 7.81 | Breakfast Area |
| Room 6 | Second | Bedroom | 12.92 | 16.04 | |
| Room 7 | Second | Bedroom 2 | 14.24 | 10.17 | |
| Room 8 | Second | Bedroom 3 | 12.3 | 10.66 | |
| Room 9 | Second | Bedroom 4 | 12.99 | 15.06 | |
| Room 10 | Second | Bathroom | 7.94 | 15.42 | 5 Pc Ensuite |
| Room 11 | Second | Bathroom | 9.74 | 5.48 | 4 Pc Bath |
| Room 12 | Lower | Recreatio | 37.98 | 26.93 | |
| Room 13 | Lower | Office | 12.82 | 10.5 | |
| Room 14 | Lower | Other | 6.76 | 7.28 | |
| Room 15 | Lower | Other | 7.71 | 9.71 |
| Washroom Type | No. of Pieces | Level |
| Washroom Type 1 | 4 | |
| Washroom Type 2 | 0 | |
| Washroom Type 3 | 0 | |
| Washroom Type 4 | 0 | |
| Washroom Type 5 | 0 |
| Total Area: | 0.00 |
| Property Type: | Detached |
| Style: | 2-Storey |
| Exterior: | Brick, Vinyl Siding |
| Garage Type: | Attached |
| Drive Parking Spaces: | 4 |
| Pool: | None |
| Approximatly Square Footage: | 2000-2500 |
| CAC Included: | N |
| Water Included: | N |
| Cabel TV Included: | N |
| Common Elements Included: | N |
| Heat Included: | N |
| Parking Included: | N |
| Condo Tax Included: | N |
| Building Insurance Included: | N |
| Fireplace/Stove: | Y |
| Heat Type: | Forced Air |
| Central Air Conditioning: | Central Air |
| Central Vac: | N |
| Laundry Level: | Syste |
| Ensuite Laundry: | F |
| Sewers: | Sewer |
$
%
Years
This calculator is for demonstration purposes only. Always consult a professional
financial advisor before making personal financial decisions.
| Although the information displayed is believed to be accurate, no warranties or representations are made of any kind. |
| EXP REALTY |
|
|
.jpg?src=Custom)
Dir:
416-548-7854
Bus:
416-548-7854
Fax:
416-981-7184
| Book Showing | Email a Friend |
Jump To:
At a Glance:
| Type: | Freehold - Detached |
| Area: | Ottawa |
| Municipality: | Barrhaven |
| Neighbourhood: | 7710 - Barrhaven East |
| Style: | 2-Storey |
| Tax: | $5,058 |
| Beds: | 4 |
| Baths: | 3 |
| Fireplace: | Y |
| Pool: | None |
Locatin Map:
Payment Calculator:
- Color Examples
- Red
- Magenta
- Gold
- Green
- Black and Gold
- Dark Navy Blue And Gold
- Cyan
- Black
- Purple
- Brown Cream
- Blue and Black
- Orange and Black
- Default
- Device Examples
