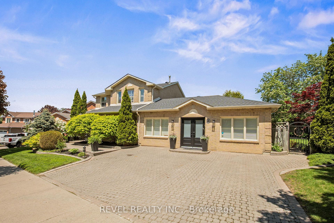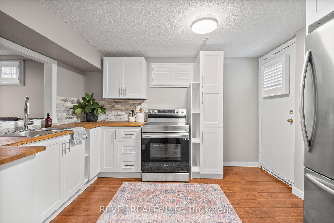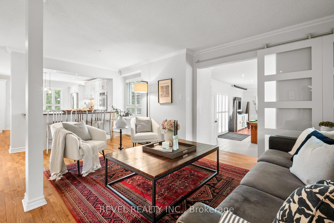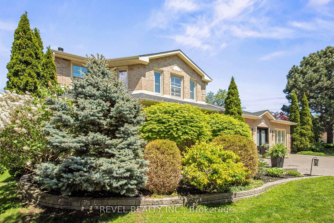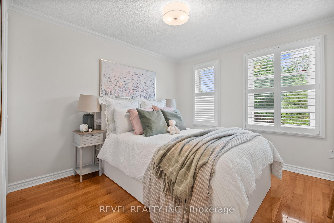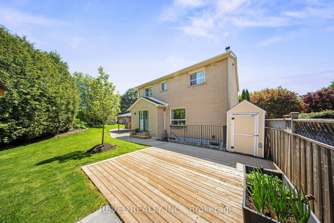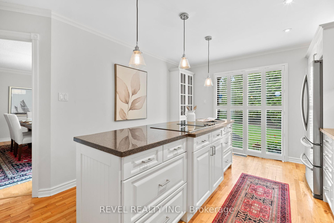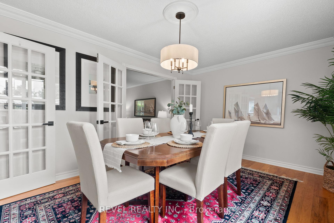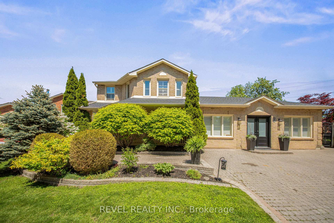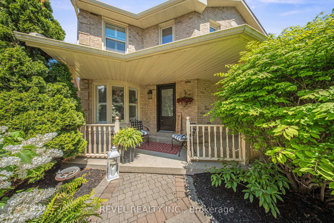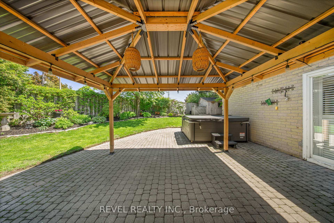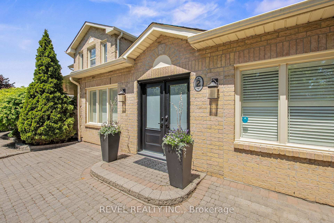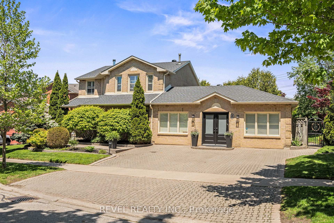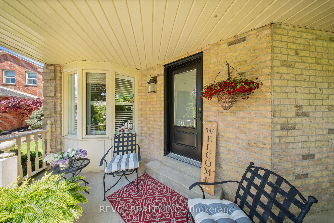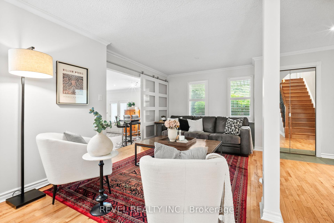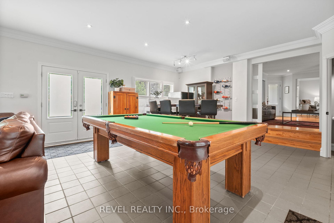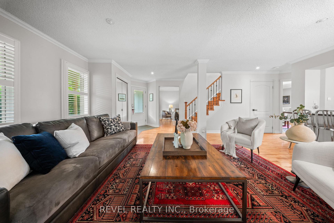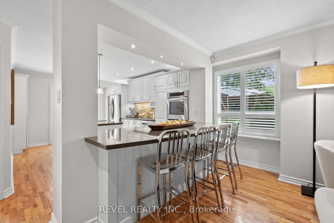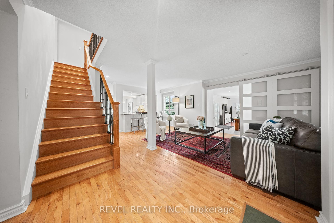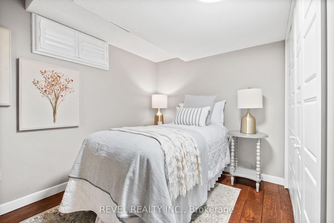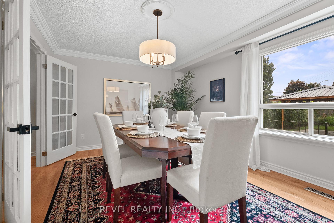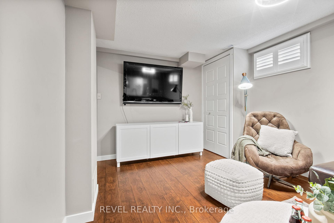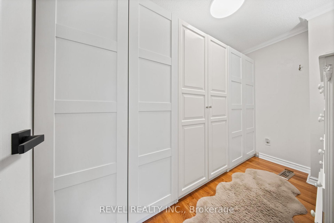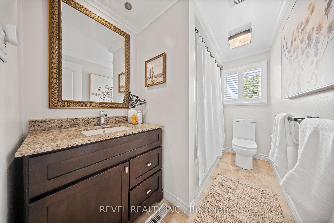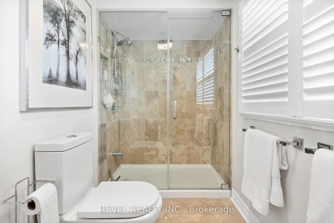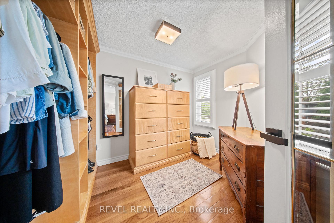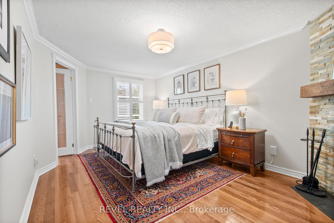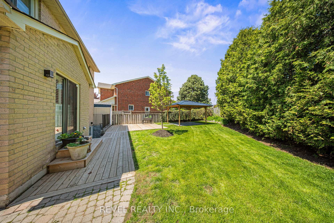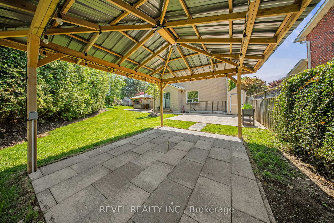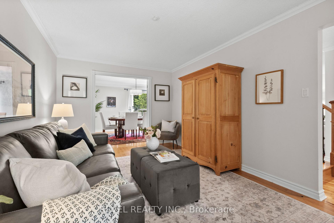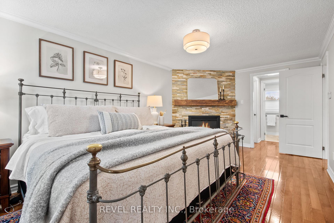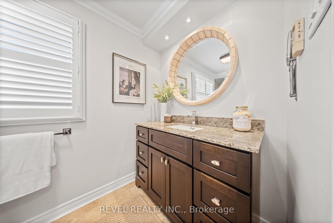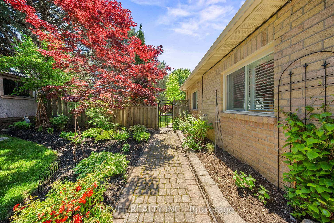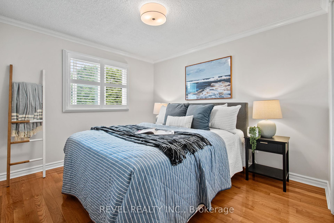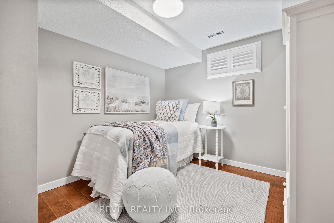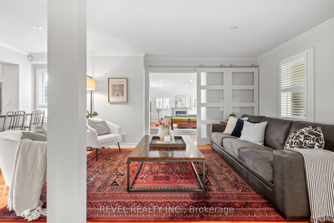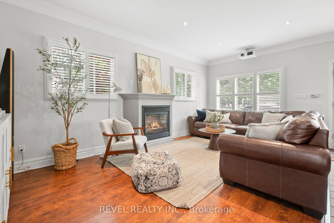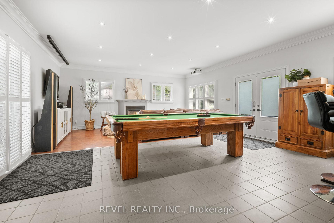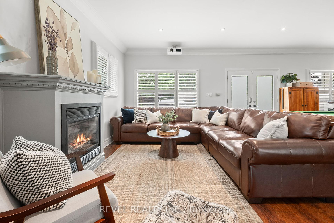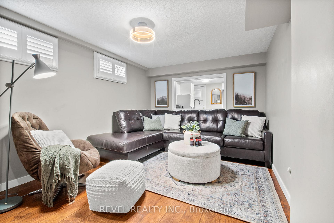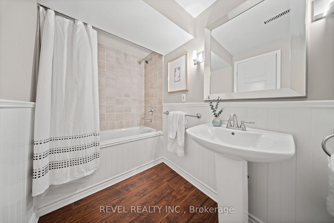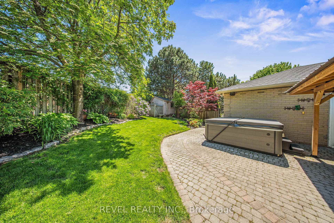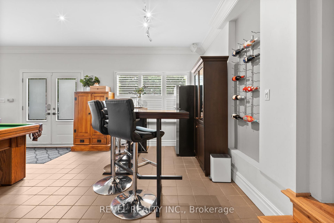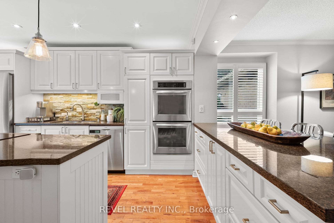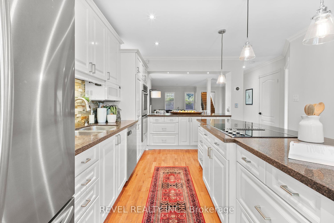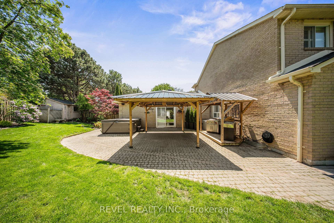$1,249,900
Available - For Sale
Listing ID: E12202389
2 Patterson Cres , Ajax, L1S 6R1, Durham
| Move in and enjoy! This impressive 3+2 bedroom, 4-bathroom home sits on a striking 93-foot-wide corner lot near Westney Road and Highway 2. With exceptional presence in the neighbourhood, this home is designated as a legal duplex, with over 3000sqft of total living space.The finished 2-bedroom basement apartment offers excellent rental potential or an ideal in-law suite, complete with a separate entrance, a new kitchen with S/S Fridge, S/S stove/oven, washer and dryer, a 4-piece bathroom, and a large recreation/living room. The main floor features a kitchen w/ granite counters, built-in stainless steel appliances including a double wall oven, countertop range in the centre island, breakfast area and a walk-out leading out to the backyard deck. A separate grand dining room with French doors leads to the formal family room and the main living room is combined with kitchen. Crown moulding is all throughout the house. Upstairs, the primary bedroom is a true retreat, featuring its own wood-burning fireplace, a full dressing room with custom organizers, a private 3-pc ensuite, and laundry facilities. The second bedroom also has its own dressing room and closet, while the third bedroom offers a double-wide closet for generous storage. One of the standout features of this home is the main floor entertainment room - perfect for family gatherings and hosting friends. It includes a bar, pool table, gas fireplace, 2-pc powder room, and direct access to the backyard. The professionally landscaped front yard is magazine-worthy, showcasing lush gardens and strong curb appeal. The expansive backyard includes two large patios, one with a built-in gas line for a fire pit, a deck with a gazebo, another gazebo and space for a hot tub - ideal for outdoor entertaining. This home presents a rare opportunity to live in a spacious, well-appointed main residence while generating income from the basement suite. Don't miss your chance to own this one-of-a-kind property! |
| Price | $1,249,900 |
| Taxes: | $7230.00 |
| Assessment Year: | 2024 |
| Occupancy: | Owner |
| Address: | 2 Patterson Cres , Ajax, L1S 6R1, Durham |
| Directions/Cross Streets: | Hwy 2/Kingston Rd & Ritchie Ave |
| Rooms: | 10 |
| Rooms +: | 4 |
| Bedrooms: | 3 |
| Bedrooms +: | 2 |
| Family Room: | T |
| Basement: | Apartment, Separate Ent |
| Level/Floor | Room | Length(ft) | Width(ft) | Descriptions | |
| Room 1 | Main | Kitchen | 15.09 | 11.28 | Centre Island, B/I Appliances, W/O To Deck |
| Room 2 | Main | Dining Ro | 15.84 | 11.48 | Large Window, French Doors, Hardwood Floor |
| Room 3 | Main | Family Ro | 16.24 | 10.53 | Crown Moulding, French Doors, Hardwood Floor |
| Room 4 | Main | Living Ro | 16.17 | 13.09 | Crown Moulding, Combined w/Kitchen, Hardwood Floor |
| Room 5 | Ground | Great Roo | 28.67 | 19.91 | Combined w/Game, Gas Fireplace, Hardwood Floor |
| Room 6 | Ground | Game Room | 28.67 | 19.91 | Dry Bar, W/O To Patio, Tile Floor |
| Room 7 | Second | Bedroom | 18.14 | 10.5 | 3 Pc Ensuite, Fireplace, Hardwood Floor |
| Room 8 | Second | Bedroom 2 | 10.82 | 9.87 | Double Closet, Window, Hardwood Floor |
| Room 9 | Second | Bedroom 3 | 10.53 | 9.87 | Walk-In Closet(s), Closet, Hardwood Floor |
| Room 10 | Basement | Kitchen | 16.89 | 11.55 | Stainless Steel Appl, Eat-in Kitchen, W/O To Yard |
| Room 11 | Basement | Living Ro | 15.42 | 10.23 | Window, Hardwood Floor |
| Room 12 | Basement | Bedroom | 10.1 | 7.05 | Window, Double Closet, Hardwood Floor |
| Room 13 | Basement | Bedroom | 9.74 | 9.25 | Window, Closet, Hardwood Floor |
| Washroom Type | No. of Pieces | Level |
| Washroom Type 1 | 2 | Main |
| Washroom Type 2 | 4 | Second |
| Washroom Type 3 | 3 | Second |
| Washroom Type 4 | 4 | Basement |
| Washroom Type 5 | 0 |
| Total Area: | 0.00 |
| Property Type: | Duplex |
| Style: | 2-Storey |
| Exterior: | Brick |
| Garage Type: | None |
| (Parking/)Drive: | Private Tr |
| Drive Parking Spaces: | 3 |
| Park #1 | |
| Parking Type: | Private Tr |
| Park #2 | |
| Parking Type: | Private Tr |
| Pool: | None |
| Other Structures: | Fence - Full, |
| Approximatly Square Footage: | 2500-3000 |
| Property Features: | Fenced Yard, Public Transit |
| CAC Included: | N |
| Water Included: | N |
| Cabel TV Included: | N |
| Common Elements Included: | N |
| Heat Included: | N |
| Parking Included: | N |
| Condo Tax Included: | N |
| Building Insurance Included: | N |
| Fireplace/Stove: | Y |
| Heat Type: | Forced Air |
| Central Air Conditioning: | Central Air |
| Central Vac: | N |
| Laundry Level: | Syste |
| Ensuite Laundry: | F |
| Sewers: | Sewer |
$
%
Years
This calculator is for demonstration purposes only. Always consult a professional
financial advisor before making personal financial decisions.
| Although the information displayed is believed to be accurate, no warranties or representations are made of any kind. |
| REVEL REALTY INC. |
|
|
.jpg?src=Custom)
Dir:
42.74ftx 98.63
| Virtual Tour | Book Showing | Email a Friend |
Jump To:
At a Glance:
| Type: | Freehold - Duplex |
| Area: | Durham |
| Municipality: | Ajax |
| Neighbourhood: | Central |
| Style: | 2-Storey |
| Tax: | $7,230 |
| Beds: | 3+2 |
| Baths: | 4 |
| Fireplace: | Y |
| Pool: | None |
Locatin Map:
Payment Calculator:
- Color Examples
- Red
- Magenta
- Gold
- Green
- Black and Gold
- Dark Navy Blue And Gold
- Cyan
- Black
- Purple
- Brown Cream
- Blue and Black
- Orange and Black
- Default
- Device Examples
