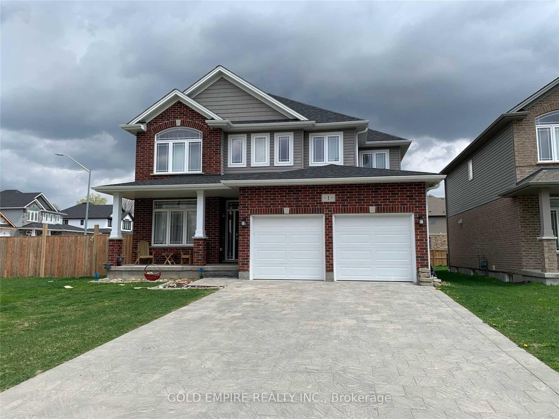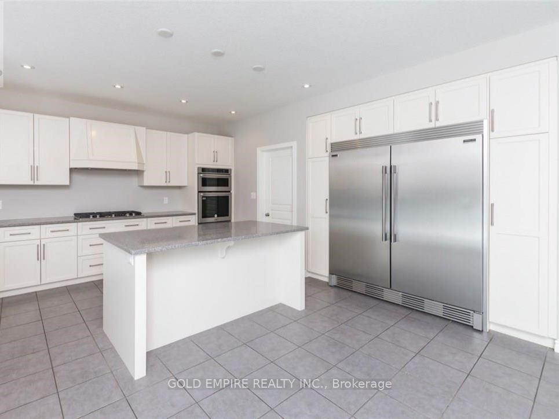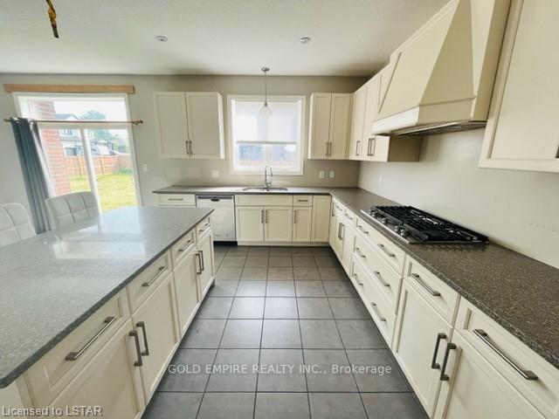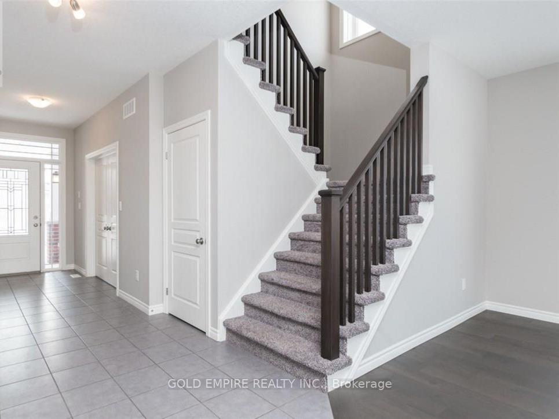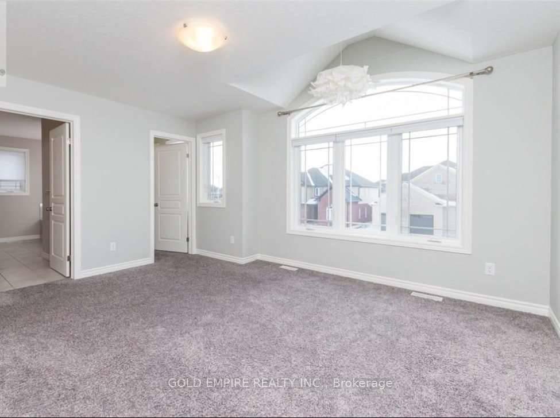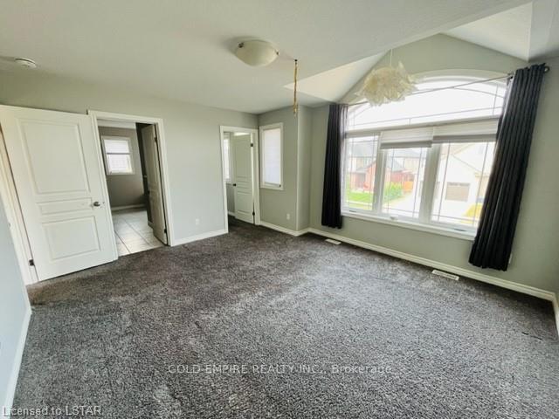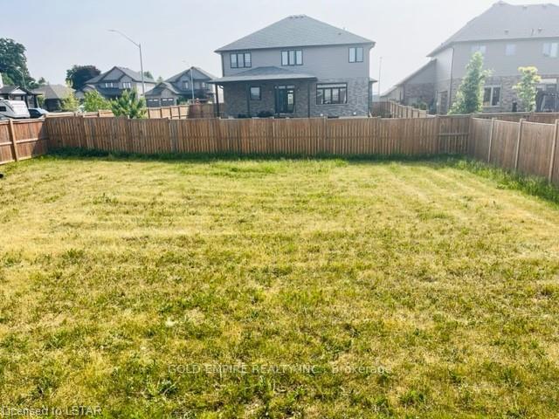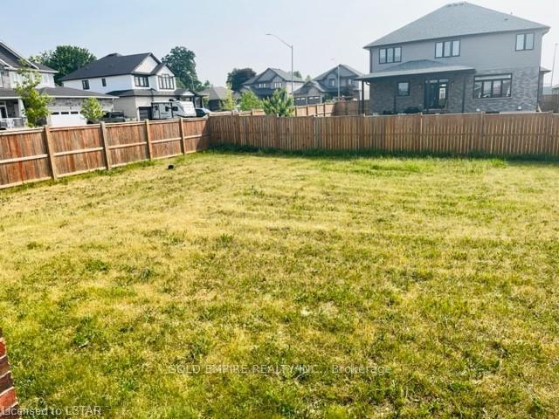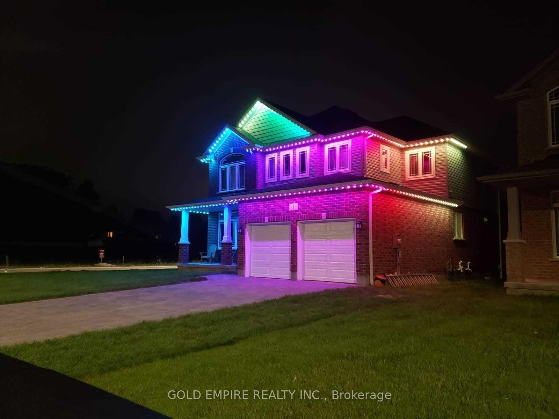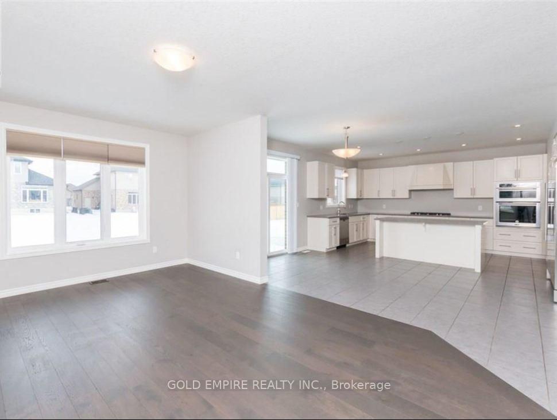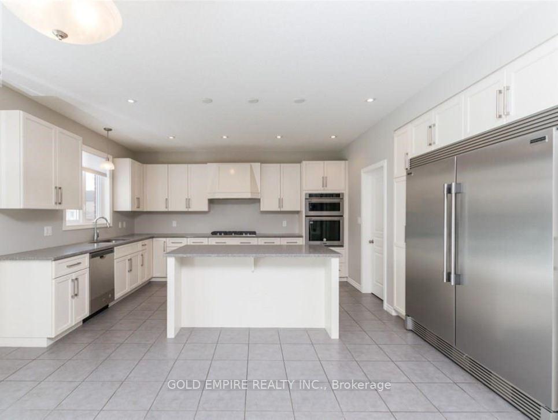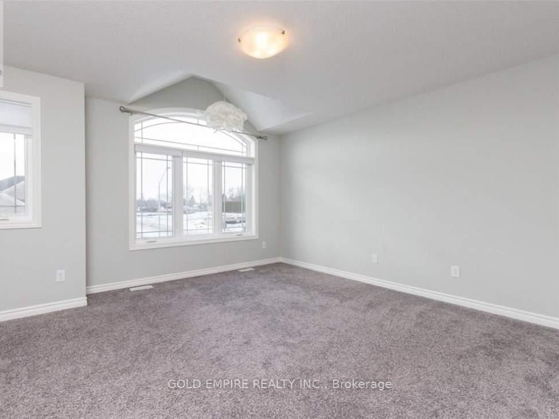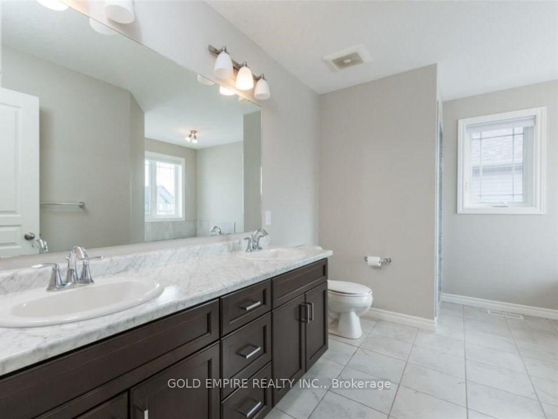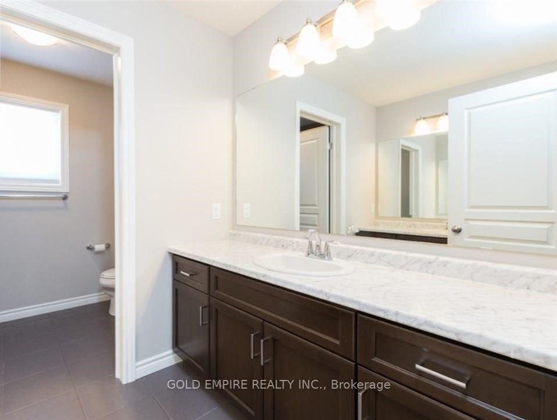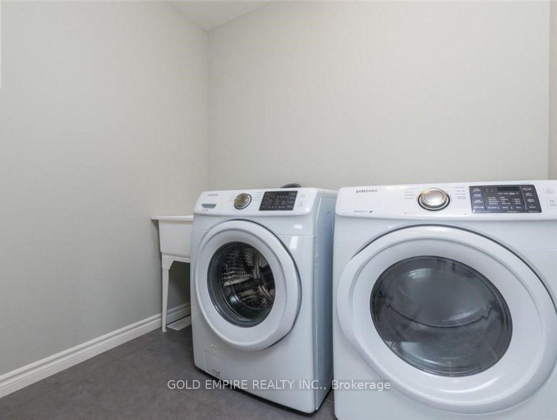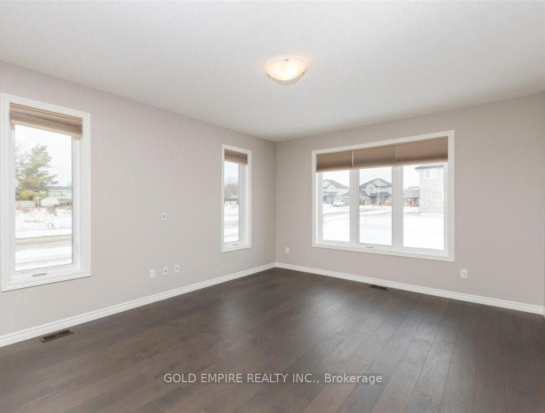$3,150
Available - For Rent
Listing ID: X12202390
1 BALMORAL Lane , Zorra, N0M 2M0, Oxford
| Welcome to Your Dream Home in Thamesford, Ontario ! Step into this immaculate 4-bedroom, 3-bathroom executive home nestled in a desirable new subdivision. Designed for modern living, the spacious open-concept main floor features a chefs kitchen with high-end appliances, seamlessly flowing into a bright dining area and cozy living room perfect for entertaining or relaxing with family.Enjoy the outdoors with a generous backyard lawn, ideal for summer BBQs and kids' playtime. The home also includes a double car garage with a private entrance into the mudroom for added convenience.Upstairs, you find four large bedrooms, including a luxurious primary suite with a spa-like ensuite and a walk-in closet. The unfinished basement offers endless possibilities for customization to suit your lifestyle.Located just 15 minutes to London, 10 minutes to Ingersoll, and 10 minutes to Hwy 401, this home is close to all essential amenities while offering the peace of suburban living. |
| Price | $3,150 |
| Taxes: | $0.00 |
| Occupancy: | Tenant |
| Address: | 1 BALMORAL Lane , Zorra, N0M 2M0, Oxford |
| Acreage: | < .50 |
| Directions/Cross Streets: | 15th line to darlison street |
| Rooms: | 13 |
| Rooms +: | 0 |
| Bedrooms: | 4 |
| Bedrooms +: | 0 |
| Family Room: | T |
| Basement: | Unfinished, Full |
| Furnished: | Unfu |
| Level/Floor | Room | Length(ft) | Width(ft) | Descriptions | |
| Room 1 | Main | Den | 15.97 | 10.99 | |
| Room 2 | Main | Living Ro | 12.99 | 17.97 | |
| Room 3 | Main | Dining Ro | 12.99 | 10.99 | |
| Room 4 | Main | Kitchen | 14.99 | 11.97 | |
| Room 5 | Main | Mud Room | 6.4 | 7.97 | |
| Room 6 | Main | Bathroom | |||
| Room 7 | Second | Primary B | 13.97 | 12.99 | |
| Room 8 | Second | Bathroom | |||
| Room 9 | Second | Bedroom | 11.97 | 10.99 | |
| Room 10 | Second | Bedroom | 11.97 | 10.99 | |
| Room 11 | Second | Bedroom | 10.99 | 9.97 | |
| Room 12 | Second | Bathroom | |||
| Room 13 | Second | Laundry | 6.99 | 6.4 |
| Washroom Type | No. of Pieces | Level |
| Washroom Type 1 | 2 | Main |
| Washroom Type 2 | 5 | Second |
| Washroom Type 3 | 4 | Second |
| Washroom Type 4 | 0 | |
| Washroom Type 5 | 0 |
| Total Area: | 0.00 |
| Approximatly Age: | 6-15 |
| Property Type: | Detached |
| Style: | 2-Storey |
| Exterior: | Vinyl Siding, Brick |
| Garage Type: | Attached |
| (Parking/)Drive: | Private Do |
| Drive Parking Spaces: | 4 |
| Park #1 | |
| Parking Type: | Private Do |
| Park #2 | |
| Parking Type: | Private Do |
| Park #3 | |
| Parking Type: | Other |
| Pool: | None |
| Laundry Access: | Laundry Room |
| Approximatly Age: | 6-15 |
| Approximatly Square Footage: | 2000-2500 |
| Property Features: | Hospital |
| CAC Included: | N |
| Water Included: | N |
| Cabel TV Included: | N |
| Common Elements Included: | N |
| Heat Included: | N |
| Parking Included: | Y |
| Condo Tax Included: | N |
| Building Insurance Included: | N |
| Fireplace/Stove: | N |
| Heat Type: | Forced Air |
| Central Air Conditioning: | Central Air |
| Central Vac: | N |
| Laundry Level: | Syste |
| Ensuite Laundry: | F |
| Elevator Lift: | False |
| Sewers: | Sewer |
| Although the information displayed is believed to be accurate, no warranties or representations are made of any kind. |
| GOLD EMPIRE REALTY INC. |
|
|
.jpg?src=Custom)
Dir:
416-548-7854
Bus:
416-548-7854
Fax:
416-981-7184
| Book Showing | Email a Friend |
Jump To:
At a Glance:
| Type: | Freehold - Detached |
| Area: | Oxford |
| Municipality: | Zorra |
| Neighbourhood: | Thamesford |
| Style: | 2-Storey |
| Approximate Age: | 6-15 |
| Beds: | 4 |
| Baths: | 3 |
| Fireplace: | N |
| Pool: | None |
Locatin Map:
- Color Examples
- Red
- Magenta
- Gold
- Green
- Black and Gold
- Dark Navy Blue And Gold
- Cyan
- Black
- Purple
- Brown Cream
- Blue and Black
- Orange and Black
- Default
- Device Examples
