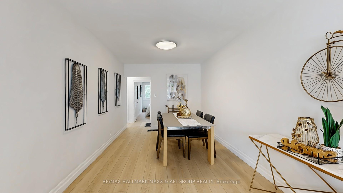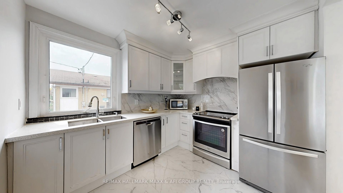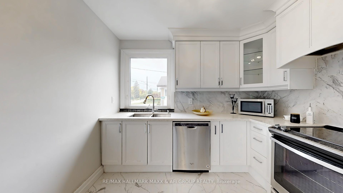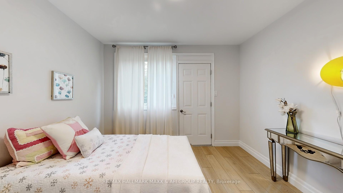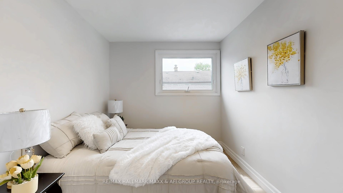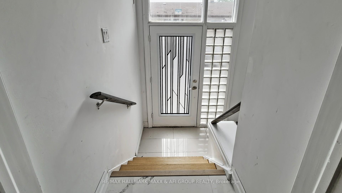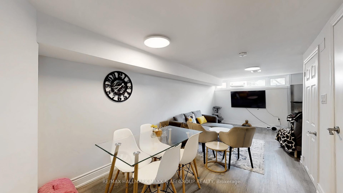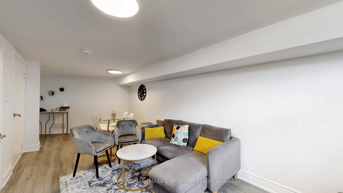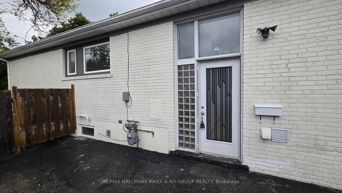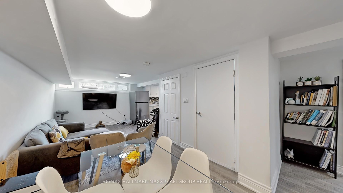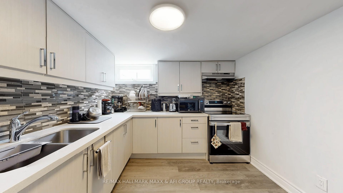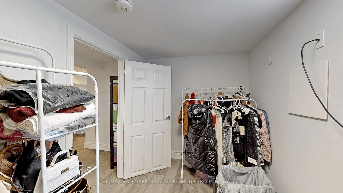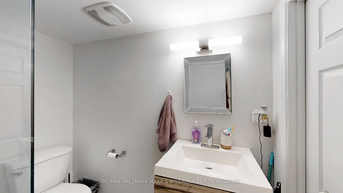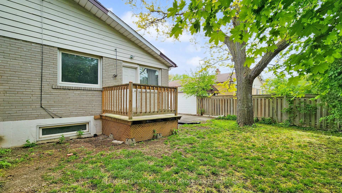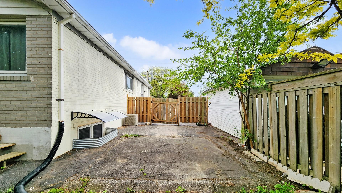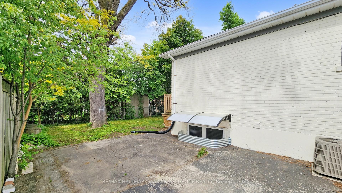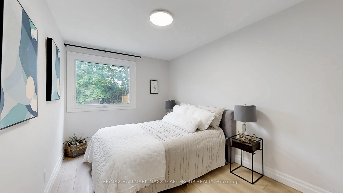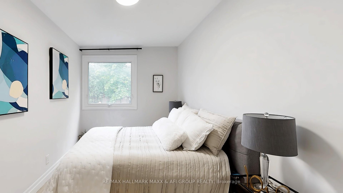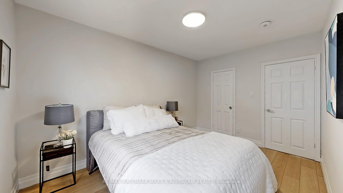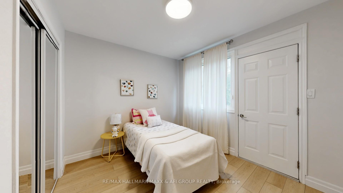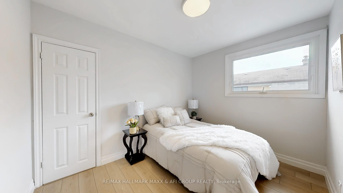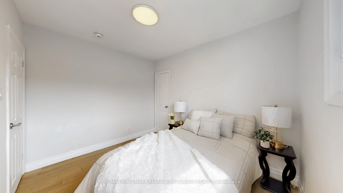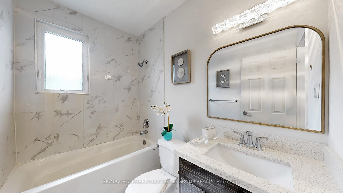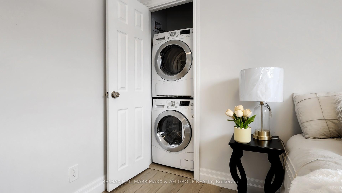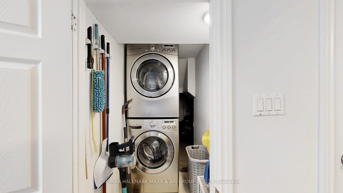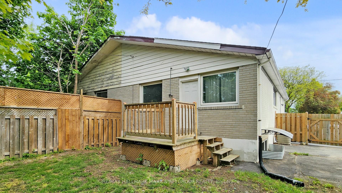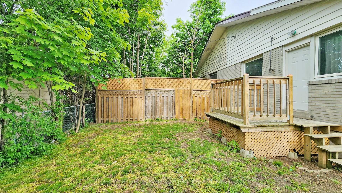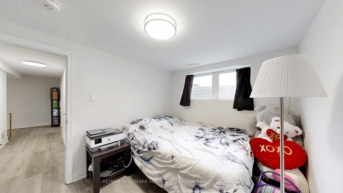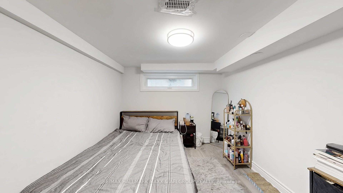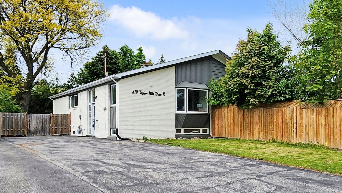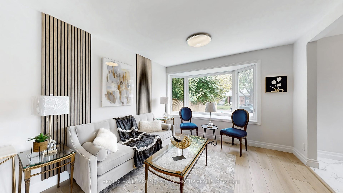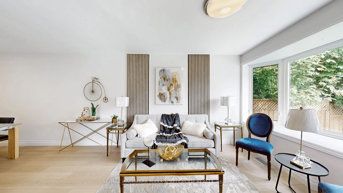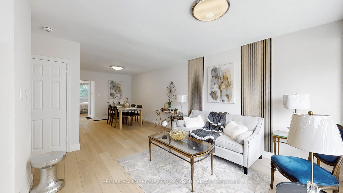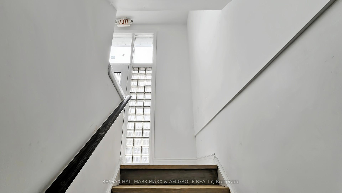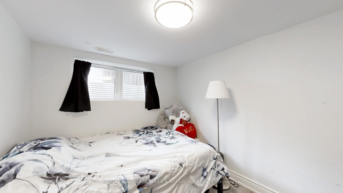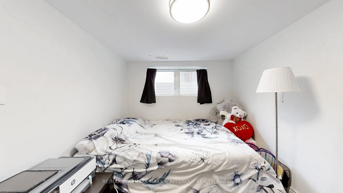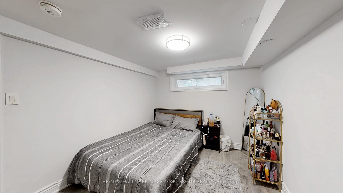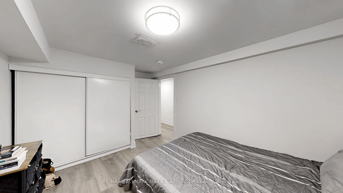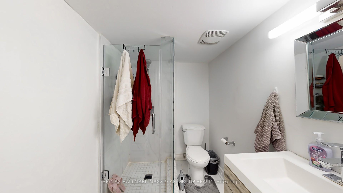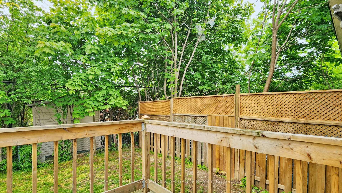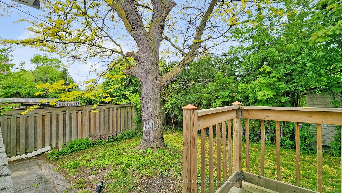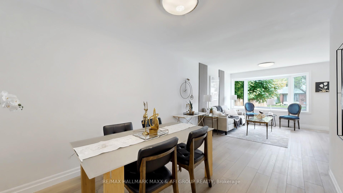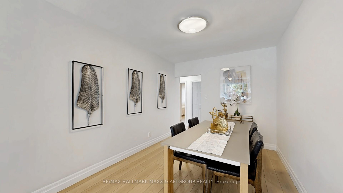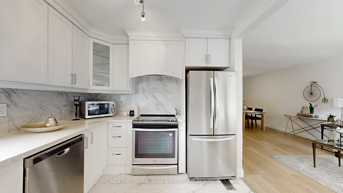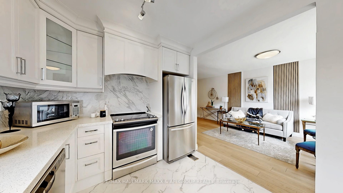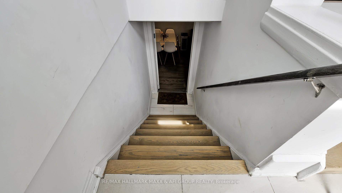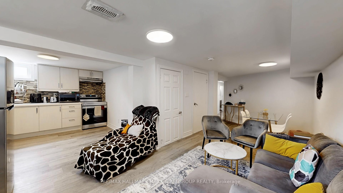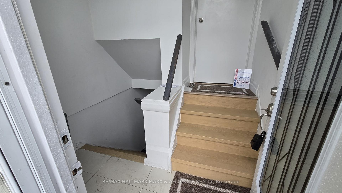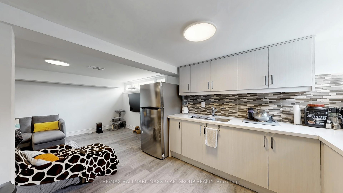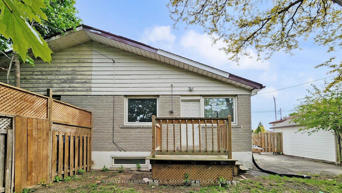$1,079,000
Available - For Sale
Listing ID: N12181460
319 Taylor Mills Driv North , Richmond Hill, L4C 2T8, York
| *Fully Legal Basement Apartment (Certificate Attached to Listing)*.A rare opportunity to own this beautifully renovated 3-bedroom semi-detached home, featuring a legal 3-bedroom basement apartment with a separate entrance and private laundry. This home offers 1,012 square feet of the above the ground, as per MPAC. Located in a high-demand Richmond Hill neighbourhood, close to top-ranking schools, community centre, and GO Station. This Beautiful Home Offers a Functional Layout, Generously Sized Bedrooms, Freshly painted (2025), New flooring (2025), Furnace (2024), Stainless Steel Appliances, Quartz Countertops, and a Fully Fenced Backyard. **Legal Basement Apartment with an A+++ Tenant Paying $2,150/Month Plus 40% of Utilities. Tenant is Willing to Stay.** A Must-See Property! |
| Price | $1,079,000 |
| Taxes: | $4227.00 |
| Occupancy: | Partial |
| Address: | 319 Taylor Mills Driv North , Richmond Hill, L4C 2T8, York |
| Directions/Cross Streets: | Bayview/Elgin Mills |
| Rooms: | 6 |
| Rooms +: | 5 |
| Bedrooms: | 3 |
| Bedrooms +: | 3 |
| Family Room: | F |
| Basement: | Apartment, Separate Ent |
| Level/Floor | Room | Length(ft) | Width(ft) | Descriptions | |
| Room 1 | Main | Living Ro | 13.28 | 11.18 | Open Concept, Combined w/Dining, Bow Window |
| Room 2 | Main | Dining Ro | 12.79 | 9.18 | Open Concept, Combined w/Living, Vinyl Floor |
| Room 3 | Main | Kitchen | 10 | 8.95 | Stainless Steel Appl, Ceramic Floor, Large Window |
| Room 4 | Main | Primary B | 13.25 | 9.02 | Vinyl Floor, Picture Window, Walk-In Closet(s) |
| Room 5 | Main | Bedroom 2 | 13.25 | 7.68 | Mirrored Closet, W/O To Deck, Large Window |
| Room 6 | Main | Bedroom 3 | 10.92 | 8.43 | Large Window, Vinyl Floor |
| Room 7 | Basement | Living Ro | 17.71 | 17.42 | Combined w/Dining, Vinyl Floor, Window |
| Room 8 | Basement | Kitchen | 9.61 | 9.09 | Stainless Steel Appl, Vinyl Floor, Above Grade Window |
| Room 9 | Basement | Bedroom | 11.02 | 8.86 | Vinyl Floor, Above Grade Window, Closet |
| Room 10 | Basement | Bedroom 2 | 10.82 | 6.56 | Vinyl Floor, Above Grade Window |
| Room 11 | Basement | Bedroom 3 | 8.2 | 9.84 | Vinyl Floor, Above Grade Window |
| Washroom Type | No. of Pieces | Level |
| Washroom Type 1 | 4 | Main |
| Washroom Type 2 | 4 | Basement |
| Washroom Type 3 | 0 | |
| Washroom Type 4 | 0 | |
| Washroom Type 5 | 0 |
| Total Area: | 0.00 |
| Property Type: | Semi-Detached |
| Style: | Bungalow |
| Exterior: | Brick |
| Garage Type: | None |
| (Parking/)Drive: | Private |
| Drive Parking Spaces: | 6 |
| Park #1 | |
| Parking Type: | Private |
| Park #2 | |
| Parking Type: | Private |
| Pool: | None |
| Approximatly Square Footage: | 700-1100 |
| Property Features: | Fenced Yard, Park |
| CAC Included: | N |
| Water Included: | N |
| Cabel TV Included: | N |
| Common Elements Included: | N |
| Heat Included: | N |
| Parking Included: | N |
| Condo Tax Included: | N |
| Building Insurance Included: | N |
| Fireplace/Stove: | N |
| Heat Type: | Forced Air |
| Central Air Conditioning: | Central Air |
| Central Vac: | N |
| Laundry Level: | Syste |
| Ensuite Laundry: | F |
| Elevator Lift: | False |
| Sewers: | Sewer |
| Utilities-Hydro: | A |
$
%
Years
This calculator is for demonstration purposes only. Always consult a professional
financial advisor before making personal financial decisions.
| Although the information displayed is believed to be accurate, no warranties or representations are made of any kind. |
| RE/MAX HALLMARK MAXX & AFI GROUP REALTY |
|
|
.jpg?src=Custom)
Dir:
416-548-7854
Bus:
416-548-7854
Fax:
416-981-7184
| Virtual Tour | Book Showing | Email a Friend |
Jump To:
At a Glance:
| Type: | Freehold - Semi-Detached |
| Area: | York |
| Municipality: | Richmond Hill |
| Neighbourhood: | Crosby |
| Style: | Bungalow |
| Tax: | $4,227 |
| Beds: | 3+3 |
| Baths: | 2 |
| Fireplace: | N |
| Pool: | None |
Locatin Map:
Payment Calculator:
- Color Examples
- Red
- Magenta
- Gold
- Green
- Black and Gold
- Dark Navy Blue And Gold
- Cyan
- Black
- Purple
- Brown Cream
- Blue and Black
- Orange and Black
- Default
- Device Examples
