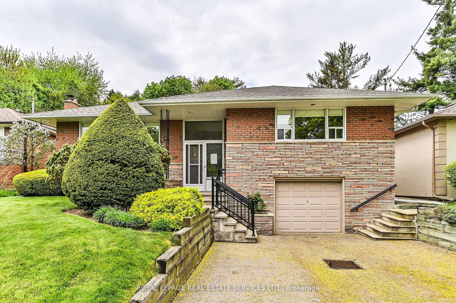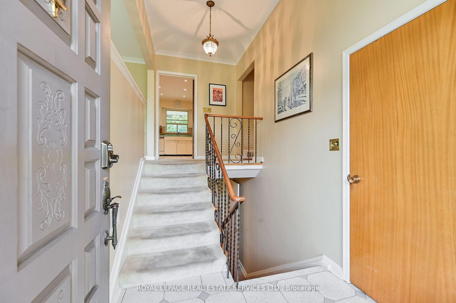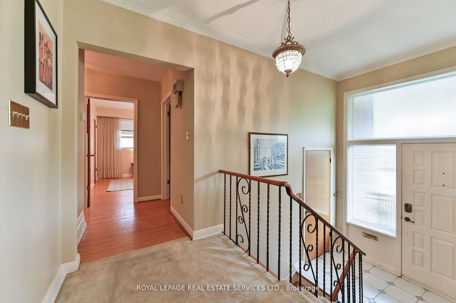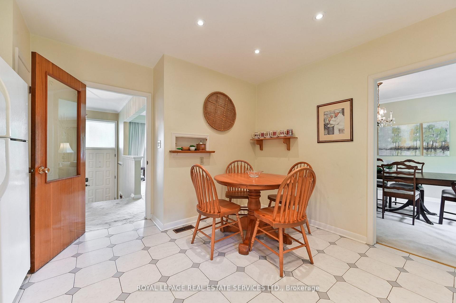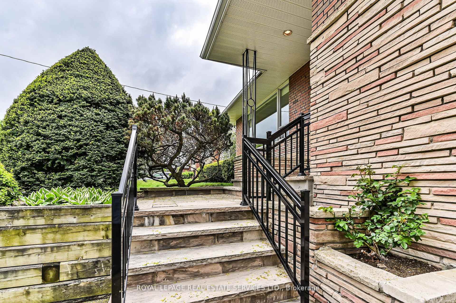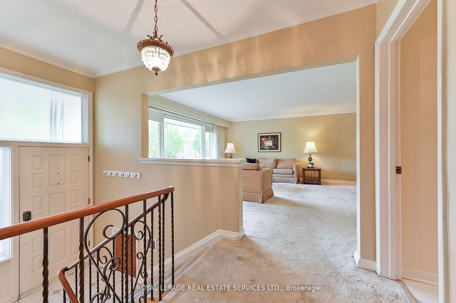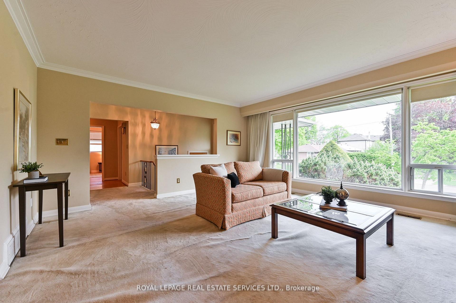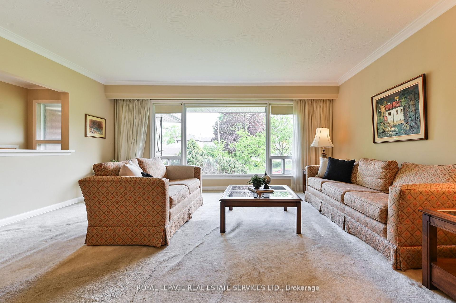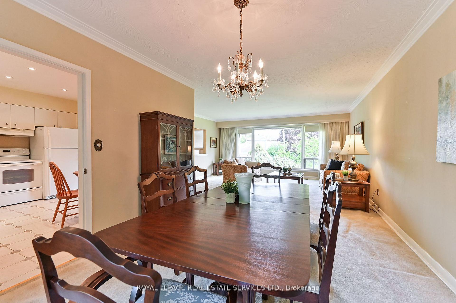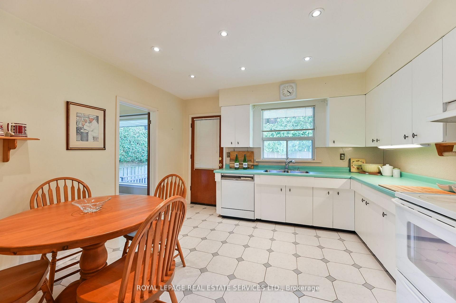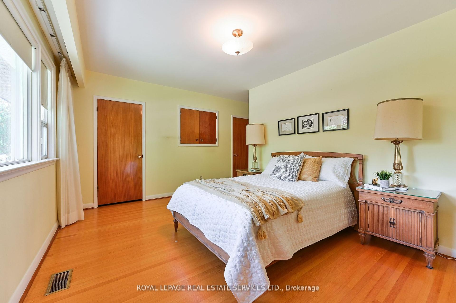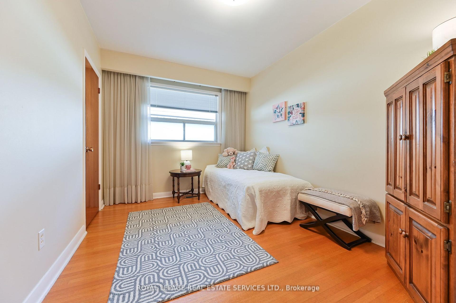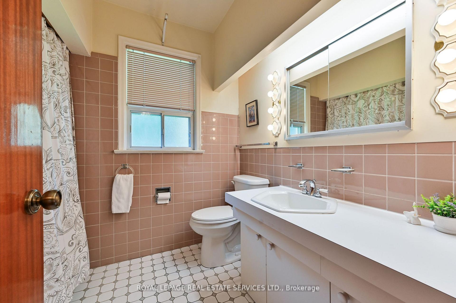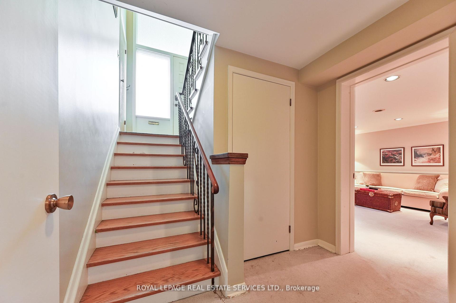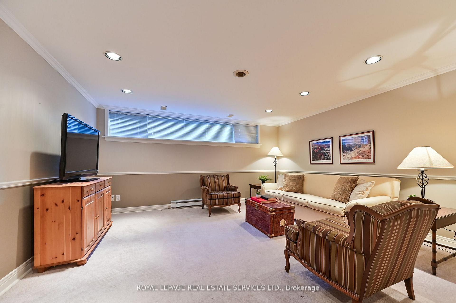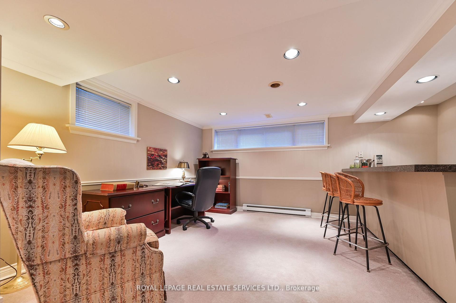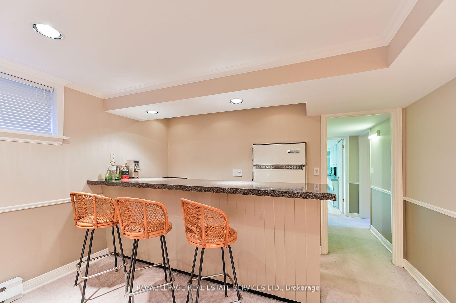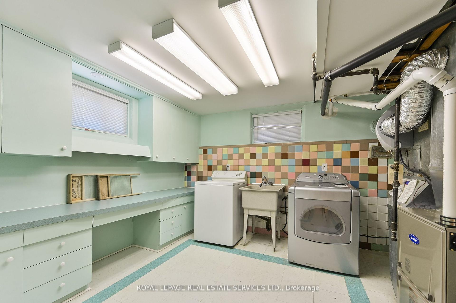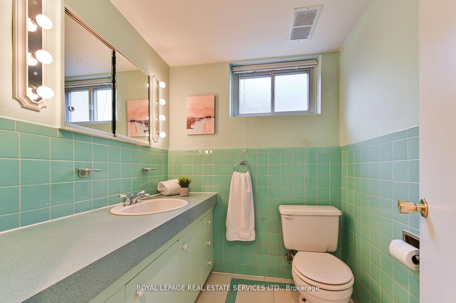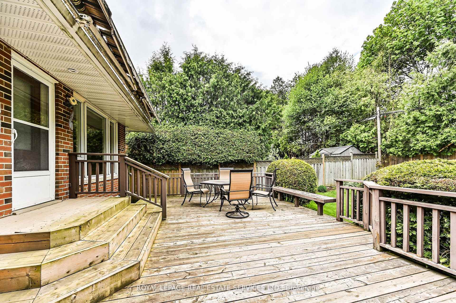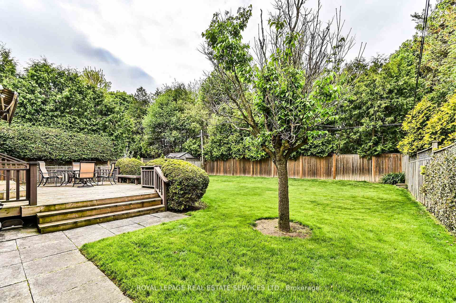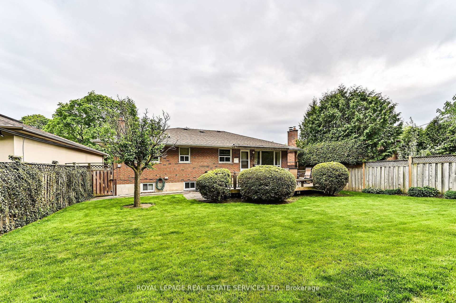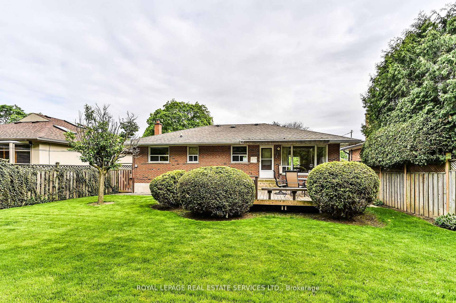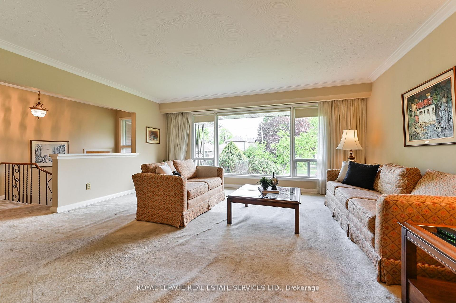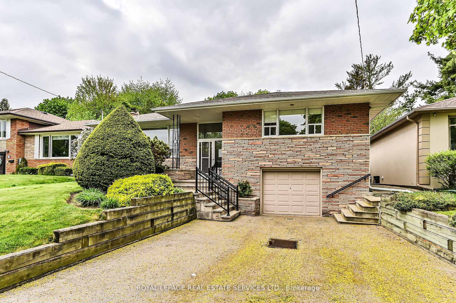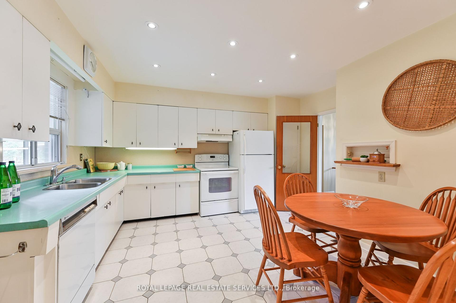$1,249,900
Available - For Sale
Listing ID: W12191812
20 Munhall Road , Toronto, M9P 1P9, Toronto
| Welcome to this bright and inviting 3-bedroom, 1+1 bath residence a true blank canvas ready to become your forever home. Thoughtfully maintained and full of potential, this charming property offers a perfect blend of comfort, functionality, and location. The beautifully landscaped front yard, private driveway, and built-in garage provide striking curb appeal, setting the tone for what awaits inside. Step into a light-filled interior where airy principal rooms create a warm and welcoming atmosphere. The fully fenced backyard is a private oasis featuring a generous deck, ideal for outdoor dining and entertaining. The spacious lower-level rec room is equally impressive, complete with a wet bar and fridge perfect for hosting gatherings or unwinding at the end of the day. Situated within walking distance to parks and excellent schools, and offering direct transit access via a single bus to the subway, UP Express, and GO station, this home is also just minutes from major highways and the airport. A rare opportunity to enjoy both convenience and comfort in a desirable, family-friendly neighbourhood. |
| Price | $1,249,900 |
| Taxes: | $5486.00 |
| Occupancy: | Partial |
| Address: | 20 Munhall Road , Toronto, M9P 1P9, Toronto |
| Directions/Cross Streets: | Royal York & La Rose |
| Rooms: | 6 |
| Rooms +: | 4 |
| Bedrooms: | 3 |
| Bedrooms +: | 0 |
| Family Room: | F |
| Basement: | Finished |
| Level/Floor | Room | Length(ft) | Width(ft) | Descriptions | |
| Room 1 | Main | Living Ro | 17.15 | 15.68 | Picture Window, Crown Moulding, Open Concept |
| Room 2 | Main | Dining Ro | 12.5 | 10.99 | Picture Window, Overlooks Backyard, Crown Moulding |
| Room 3 | Main | Kitchen | 14.01 | 12.76 | Tile Floor, Pot Lights, W/O To Deck |
| Room 4 | Main | Primary B | 15.74 | 10.99 | Hardwood Floor, His and Hers Closets, Large Window |
| Room 5 | Main | Bedroom 2 | 10.17 | 10.07 | Hardwood Floor, Window, Closet |
| Room 6 | Main | Bedroom 3 | 12.23 | 8.99 | Hardwood Floor, Overlooks Backyard, Closet |
| Room 7 | Lower | Recreatio | 17.15 | 13.68 | Chair Rail, Wet Bar, Pot Lights |
| Room 8 | Lower | Game Room | 16.01 | 12.17 | Chair Rail, Pot Lights, Window |
| Room 9 | Lower | Laundry | 18.5 | 12.4 | Laundry Sink, Window, Tile Floor |
| Room 10 | Lower | Other | 8.76 | 7.74 |
| Washroom Type | No. of Pieces | Level |
| Washroom Type 1 | 4 | Main |
| Washroom Type 2 | 2 | Basement |
| Washroom Type 3 | 0 | |
| Washroom Type 4 | 0 | |
| Washroom Type 5 | 0 |
| Total Area: | 0.00 |
| Property Type: | Detached |
| Style: | Bungalow-Raised |
| Exterior: | Brick |
| Garage Type: | Built-In |
| (Parking/)Drive: | Private |
| Drive Parking Spaces: | 2 |
| Park #1 | |
| Parking Type: | Private |
| Park #2 | |
| Parking Type: | Private |
| Pool: | None |
| Approximatly Square Footage: | 1100-1500 |
| CAC Included: | N |
| Water Included: | N |
| Cabel TV Included: | N |
| Common Elements Included: | N |
| Heat Included: | N |
| Parking Included: | N |
| Condo Tax Included: | N |
| Building Insurance Included: | N |
| Fireplace/Stove: | N |
| Heat Type: | Forced Air |
| Central Air Conditioning: | Central Air |
| Central Vac: | N |
| Laundry Level: | Syste |
| Ensuite Laundry: | F |
| Sewers: | Sewer |
$
%
Years
This calculator is for demonstration purposes only. Always consult a professional
financial advisor before making personal financial decisions.
| Although the information displayed is believed to be accurate, no warranties or representations are made of any kind. |
| ROYAL LEPAGE REAL ESTATE SERVICES LTD. |
|
|
.jpg?src=Custom)
Dir:
416-548-7854
Bus:
416-548-7854
Fax:
416-981-7184
| Book Showing | Email a Friend |
Jump To:
At a Glance:
| Type: | Freehold - Detached |
| Area: | Toronto |
| Municipality: | Toronto W09 |
| Neighbourhood: | Humber Heights |
| Style: | Bungalow-Raised |
| Tax: | $5,486 |
| Beds: | 3 |
| Baths: | 2 |
| Fireplace: | N |
| Pool: | None |
Locatin Map:
Payment Calculator:
- Color Examples
- Red
- Magenta
- Gold
- Green
- Black and Gold
- Dark Navy Blue And Gold
- Cyan
- Black
- Purple
- Brown Cream
- Blue and Black
- Orange and Black
- Default
- Device Examples
