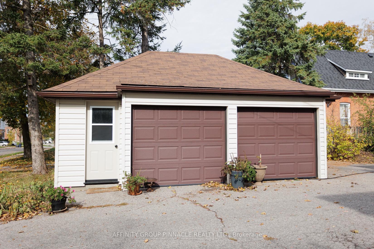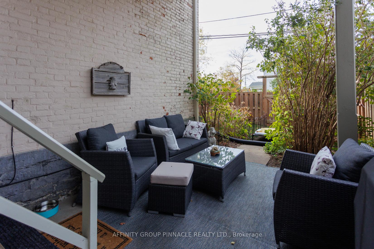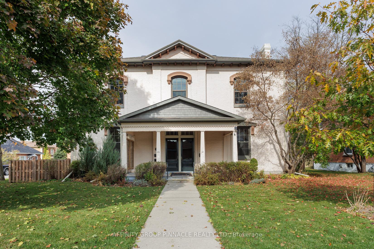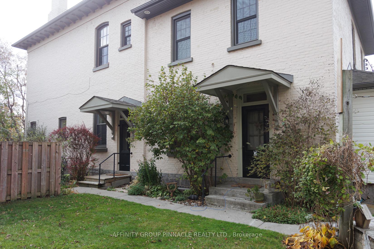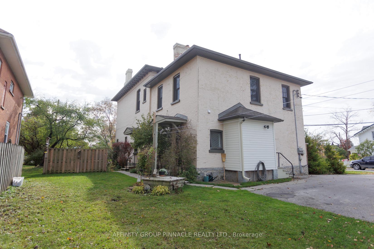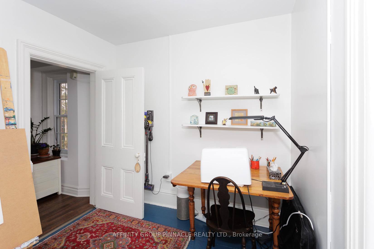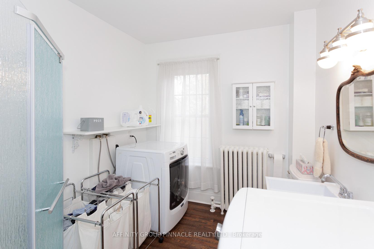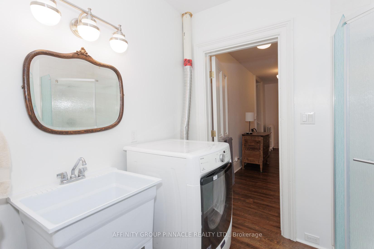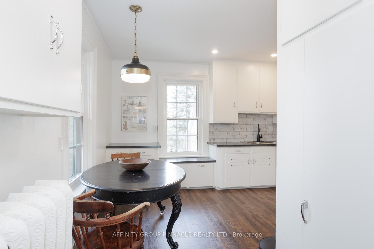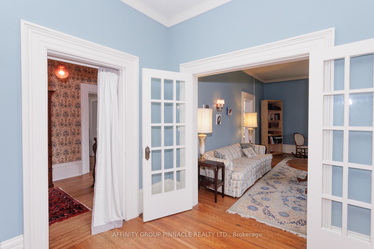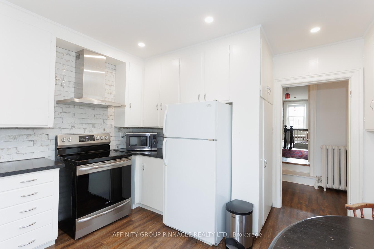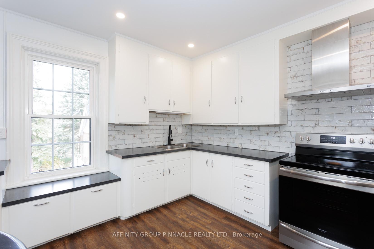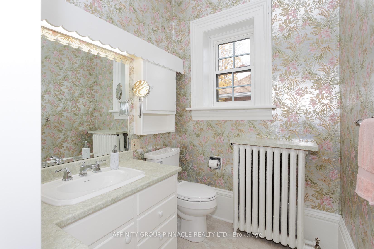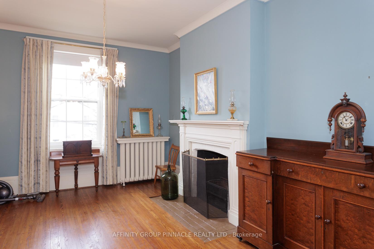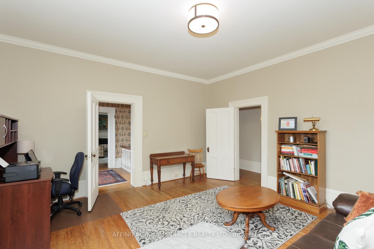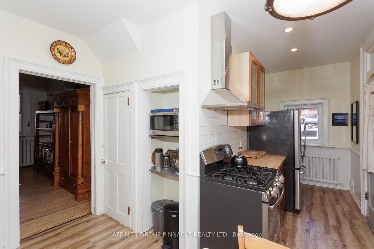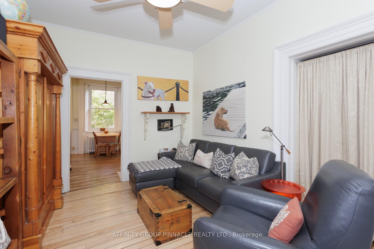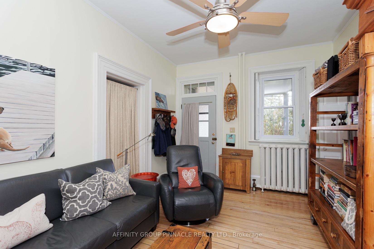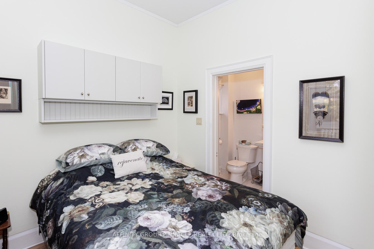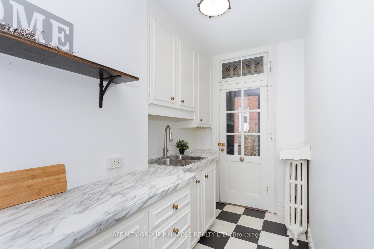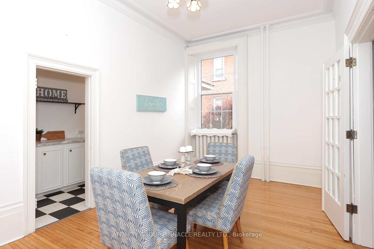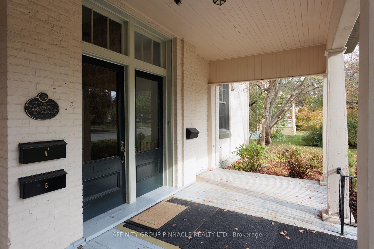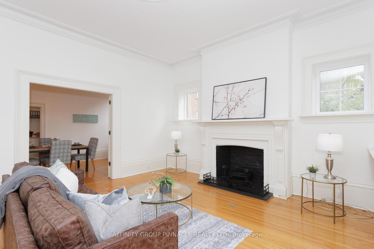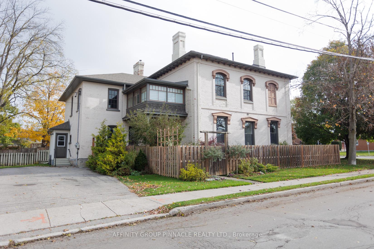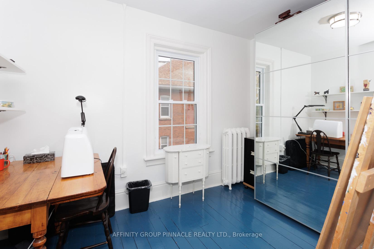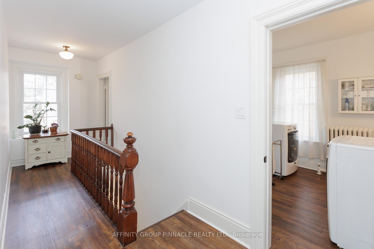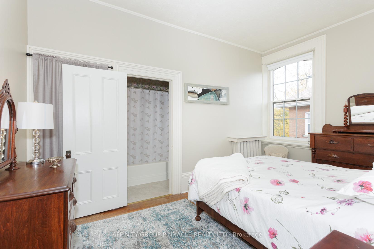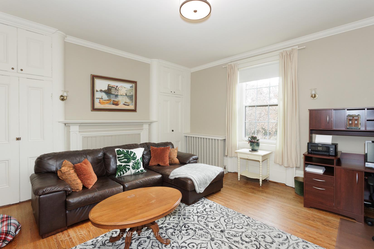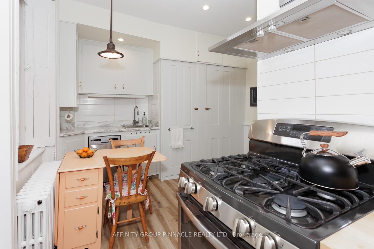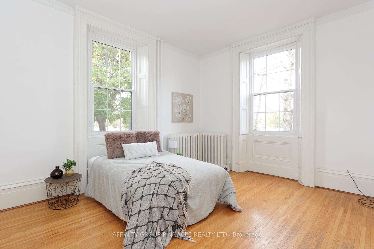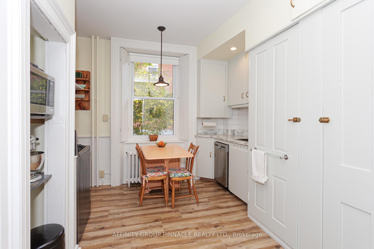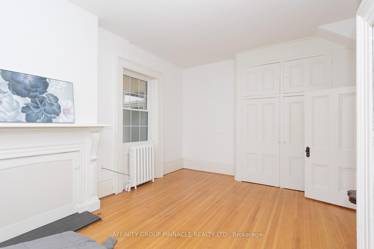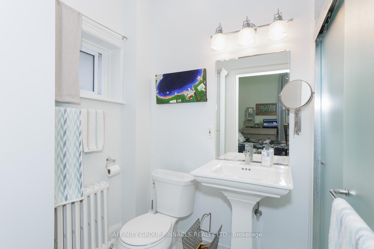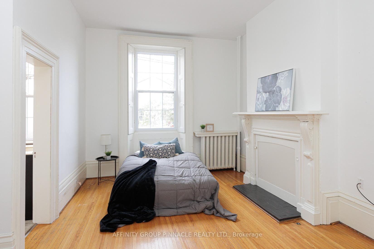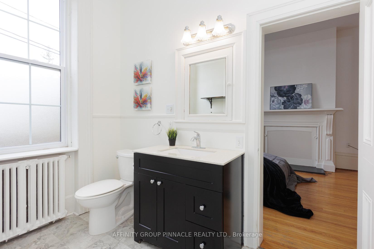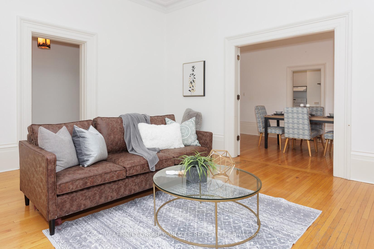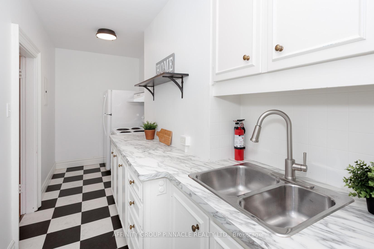$949,500
Available - For Sale
Listing ID: X12184287
12 Russell Stre East , Kawartha Lakes, K9V 1Z8, Kawartha Lakes
| This grand home has been in the same family for generations & was actually the first bank in Lindsay. This stately property features over 4000 sq ft of living space w/large principal rooms & has been updated over the years while retaining its charm & character. Currently set up as 3 living units this home can be reconfigured as a single family residence w/an in-law suite on the back, or keep it as is & enjoy the rental income potential. Main floor features high ceilings & large updated windows w/lots of natural light. Currently configured w/2 large bdrms w/shared 3pc bth, living room, dining room & kitchen. Second level features a primary bdrm w/3pc ensuite, living room, eat in kitchen, 2 additional bdrms (or rec rooms), study, 3pc bth w/laundry & 2 staircases. The in law suite is located on the back of the home & features 1 bdrm w/3pc ensuite, living room, eat in kitchen & lots of storage. Outside is a large 2 car garage w/plenty of storage space for all your toys, & lots of parking. |
| Price | $949,500 |
| Taxes: | $6900.92 |
| Occupancy: | Owner |
| Address: | 12 Russell Stre East , Kawartha Lakes, K9V 1Z8, Kawartha Lakes |
| Acreage: | < .50 |
| Directions/Cross Streets: | LINDSAY ST S TO RUSSELL ST E |
| Rooms: | 18 |
| Bedrooms: | 4 |
| Bedrooms +: | 0 |
| Family Room: | F |
| Basement: | Unfinished |
| Level/Floor | Room | Length(ft) | Width(ft) | Descriptions | |
| Room 1 | Main | Living Ro | 18.24 | 16.2 | |
| Room 2 | Main | Dining Ro | 18.24 | 10.14 | |
| Room 3 | Main | Kitchen | 18.24 | 5.58 | |
| Room 4 | Main | Primary B | 20.89 | 14.27 | |
| Room 5 | Main | Bedroom 2 | 17.81 | 13.45 | |
| Room 6 | Second | Family Ro | 16.76 | 16.33 | |
| Room 7 | Second | Living Ro | 18.17 | 19.22 | |
| Room 8 | Second | Sitting | 18.17 | 13.12 | |
| Room 9 | Second | Bedroom 3 | 18.3 | 9.77 | |
| Room 10 | Second | Kitchen | 12.43 | 14.5 | Combined w/Dining |
| Room 11 | Second | Office | 9.02 | 11.58 | |
| Room 12 | Second | Bedroom 4 | 8.53 | 10.3 |
| Washroom Type | No. of Pieces | Level |
| Washroom Type 1 | 3 | Main |
| Washroom Type 2 | 3 | Second |
| Washroom Type 3 | 4 | Second |
| Washroom Type 4 | 0 | |
| Washroom Type 5 | 0 | |
| Washroom Type 6 | 3 | Main |
| Washroom Type 7 | 3 | Second |
| Washroom Type 8 | 4 | Second |
| Washroom Type 9 | 0 | |
| Washroom Type 10 | 0 | |
| Washroom Type 11 | 3 | Main |
| Washroom Type 12 | 3 | Second |
| Washroom Type 13 | 4 | Second |
| Washroom Type 14 | 0 | |
| Washroom Type 15 | 0 | |
| Washroom Type 16 | 3 | Main |
| Washroom Type 17 | 3 | Second |
| Washroom Type 18 | 4 | Second |
| Washroom Type 19 | 0 | |
| Washroom Type 20 | 0 | |
| Washroom Type 21 | 3 | Main |
| Washroom Type 22 | 3 | Second |
| Washroom Type 23 | 4 | Second |
| Washroom Type 24 | 0 | |
| Washroom Type 25 | 0 | |
| Washroom Type 26 | 3 | Main |
| Washroom Type 27 | 3 | Second |
| Washroom Type 28 | 4 | Second |
| Washroom Type 29 | 0 | |
| Washroom Type 30 | 0 |
| Total Area: | 0.00 |
| Approximatly Age: | 100+ |
| Property Type: | Detached |
| Style: | 2-Storey |
| Exterior: | Brick |
| Garage Type: | Detached |
| (Parking/)Drive: | Private Do |
| Drive Parking Spaces: | 6 |
| Park #1 | |
| Parking Type: | Private Do |
| Park #2 | |
| Parking Type: | Private Do |
| Pool: | None |
| Approximatly Age: | 100+ |
| Approximatly Square Footage: | 3500-5000 |
| Property Features: | Park, Place Of Worship |
| CAC Included: | N |
| Water Included: | N |
| Cabel TV Included: | N |
| Common Elements Included: | N |
| Heat Included: | N |
| Parking Included: | N |
| Condo Tax Included: | N |
| Building Insurance Included: | N |
| Fireplace/Stove: | N |
| Heat Type: | Radiant |
| Central Air Conditioning: | None |
| Central Vac: | N |
| Laundry Level: | Syste |
| Ensuite Laundry: | F |
| Elevator Lift: | False |
| Sewers: | Sewer |
| Utilities-Cable: | Y |
| Utilities-Hydro: | Y |
$
%
Years
This calculator is for demonstration purposes only. Always consult a professional
financial advisor before making personal financial decisions.
| Although the information displayed is believed to be accurate, no warranties or representations are made of any kind. |
| AFFINITY GROUP PINNACLE REALTY LTD. |
|
|
.jpg?src=Custom)
Dir:
416-548-7854
Bus:
416-548-7854
Fax:
416-981-7184
| Virtual Tour | Book Showing | Email a Friend |
Jump To:
At a Glance:
| Type: | Freehold - Detached |
| Area: | Kawartha Lakes |
| Municipality: | Kawartha Lakes |
| Neighbourhood: | Lindsay |
| Style: | 2-Storey |
| Approximate Age: | 100+ |
| Tax: | $6,900.92 |
| Beds: | 4 |
| Baths: | 4 |
| Fireplace: | N |
| Pool: | None |
Locatin Map:
Payment Calculator:
- Color Examples
- Red
- Magenta
- Gold
- Green
- Black and Gold
- Dark Navy Blue And Gold
- Cyan
- Black
- Purple
- Brown Cream
- Blue and Black
- Orange and Black
- Default
- Device Examples
