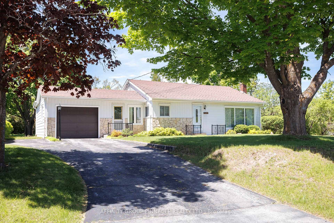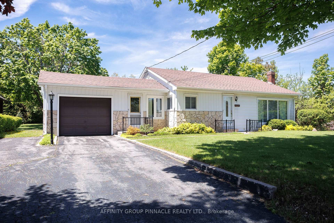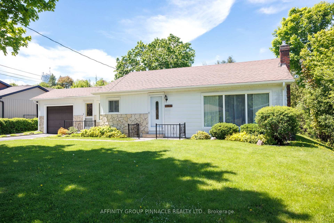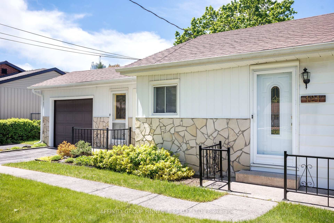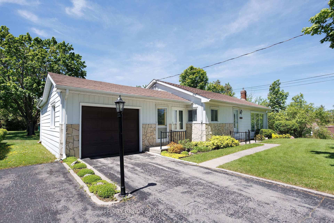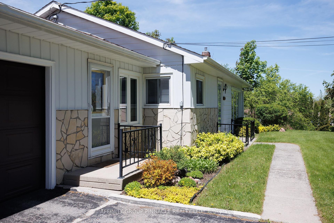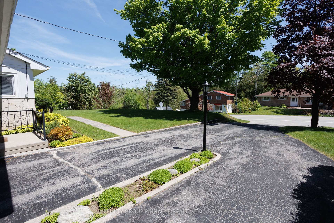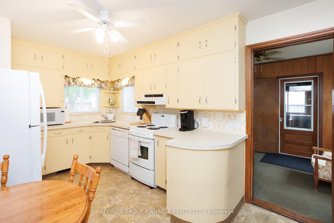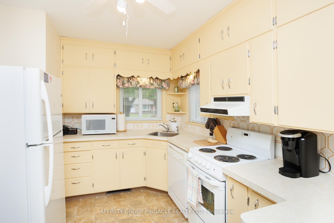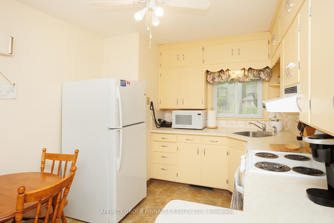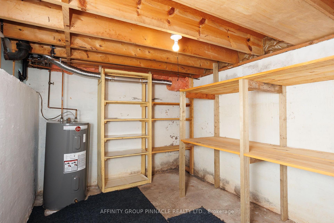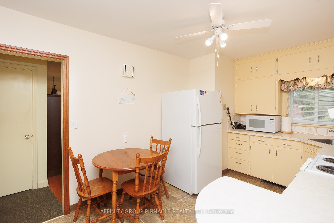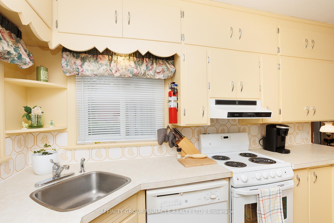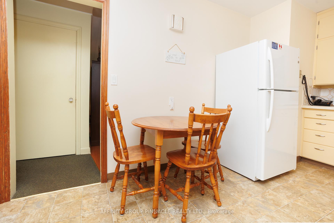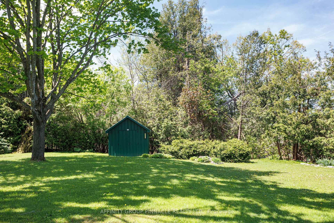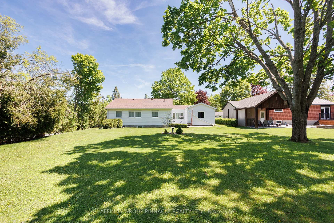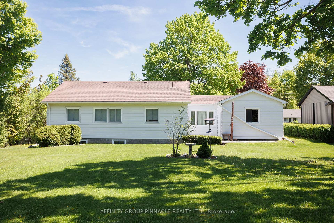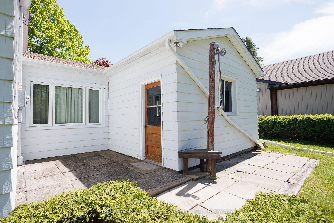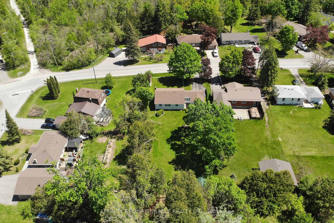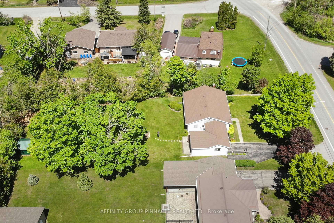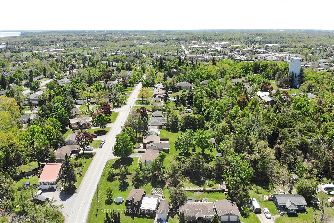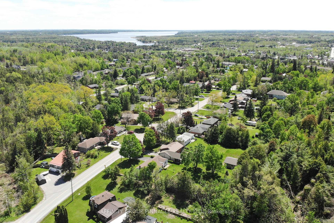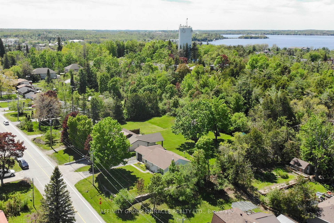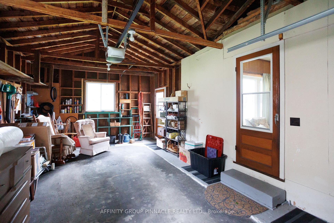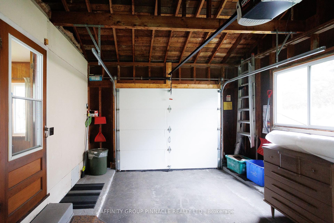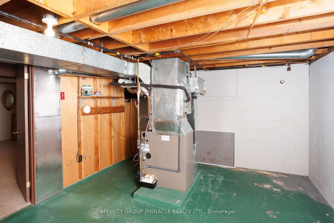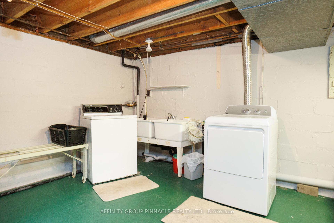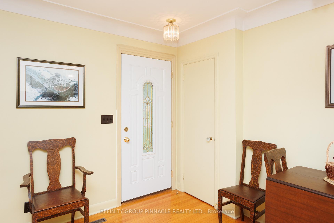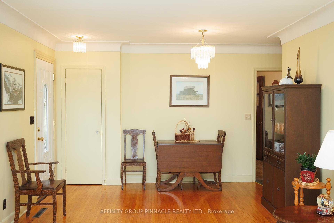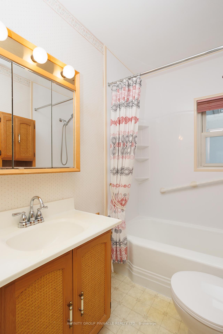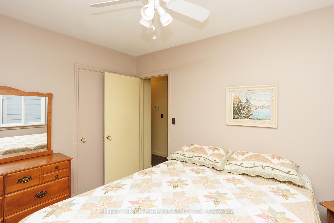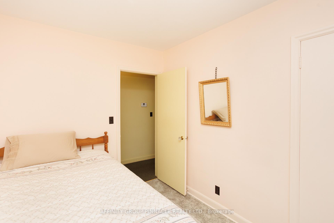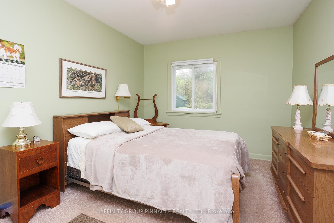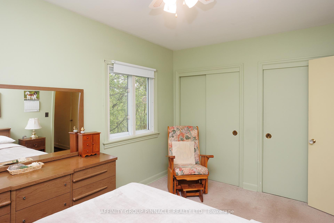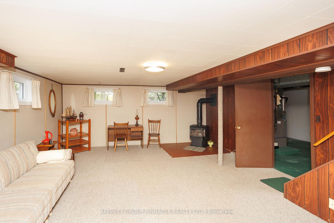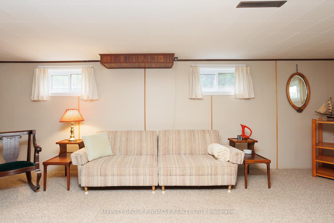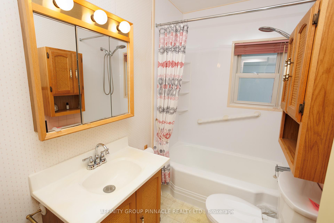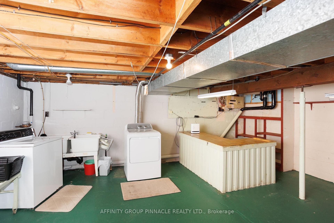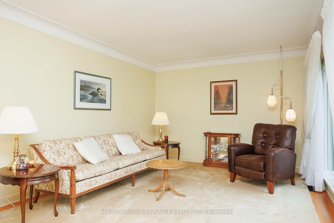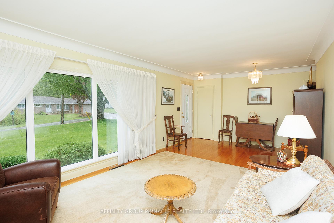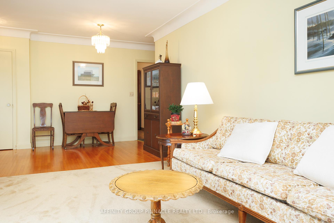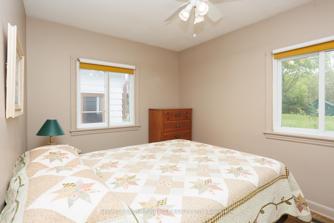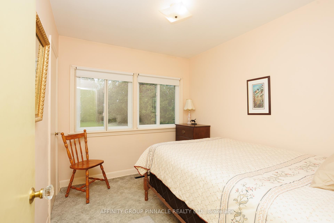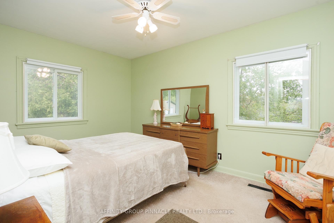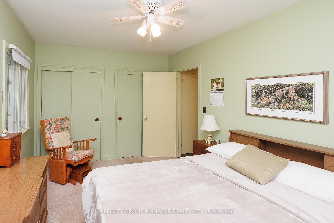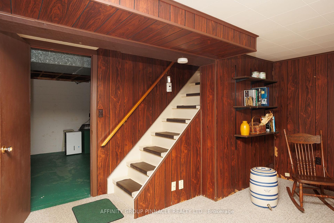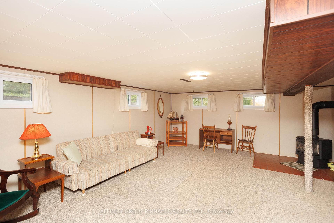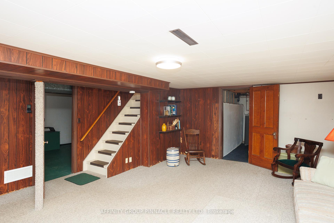$599,900
Available - For Sale
Listing ID: X12175422
121 Clifton Stre , Kawartha Lakes, K0M 1N0, Kawartha Lakes
| Solidly built and well maintained bungalow on park like property in a desirable area of Fenelon Falls. This home offers 3 bedrooms, one 4 piece bathroom, large bright living room/dining room, a cute as a button kitchen with walkout to an enclosed insulated breezeway through to the attached single car garage. Forced Air natural gas furnace (2018), central air (2018), updated windows, and newer shingles. Original hardwood flooring and moldings and a partially finished basement with cozy den and newer gas fireplace great for the kids. Lots of space to add a second bathroom in the unfinished portion of the basement. Outside the property offers low maintenance perennial gardens, a large private backyard with garden shed, and asphalt driveway with parking for 3 cars. This is the perfect bungalow for first time buyers, small families, and retirees. Close proximity to downtown, public beach, walking trails, groceries, and elementary and high schools. Book your showing today! |
| Price | $599,900 |
| Taxes: | $2161.74 |
| Occupancy: | Owner |
| Address: | 121 Clifton Stre , Kawartha Lakes, K0M 1N0, Kawartha Lakes |
| Directions/Cross Streets: | Clifton and Princes St |
| Rooms: | 7 |
| Rooms +: | 4 |
| Bedrooms: | 3 |
| Bedrooms +: | 0 |
| Family Room: | F |
| Basement: | Full |
| Level/Floor | Room | Length(ft) | Width(ft) | Descriptions | |
| Room 1 | Main | Foyer | 8.43 | 12.07 | |
| Room 2 | Main | Kitchen | 9.54 | 14.37 | |
| Room 3 | Main | Living Ro | 23.16 | 11.94 | Combined w/Dining |
| Room 4 | Main | Primary B | 9.81 | 14.14 | |
| Room 5 | Main | Bedroom 2 | 8.43 | 9.94 | |
| Room 6 | Main | Bedroom 3 | 11.58 | 8.99 | |
| Room 7 | Main | Bathroom | 8.17 | 5.12 | |
| Room 8 | Lower | Family Ro | 20.89 | 16.14 | |
| Room 9 | Lower | Other | 20.89 | 15.42 | |
| Room 10 | Lower | Other | 11.25 | 8.82 | |
| Room 11 | Lower | Laundry | 11.32 | 19.45 |
| Washroom Type | No. of Pieces | Level |
| Washroom Type 1 | 4 | Main |
| Washroom Type 2 | 0 | |
| Washroom Type 3 | 0 | |
| Washroom Type 4 | 0 | |
| Washroom Type 5 | 0 |
| Total Area: | 0.00 |
| Approximatly Age: | 51-99 |
| Property Type: | Detached |
| Style: | Bungalow |
| Exterior: | Aluminum Siding, Stone |
| Garage Type: | Attached |
| Drive Parking Spaces: | 3 |
| Pool: | None |
| Other Structures: | Shed |
| Approximatly Age: | 51-99 |
| Approximatly Square Footage: | 700-1100 |
| Property Features: | Level, Library |
| CAC Included: | N |
| Water Included: | N |
| Cabel TV Included: | N |
| Common Elements Included: | N |
| Heat Included: | N |
| Parking Included: | N |
| Condo Tax Included: | N |
| Building Insurance Included: | N |
| Fireplace/Stove: | Y |
| Heat Type: | Forced Air |
| Central Air Conditioning: | Central Air |
| Central Vac: | N |
| Laundry Level: | Syste |
| Ensuite Laundry: | F |
| Sewers: | Sewer |
| Utilities-Cable: | Y |
| Utilities-Hydro: | Y |
$
%
Years
This calculator is for demonstration purposes only. Always consult a professional
financial advisor before making personal financial decisions.
| Although the information displayed is believed to be accurate, no warranties or representations are made of any kind. |
| AFFINITY GROUP PINNACLE REALTY LTD. |
|
|
.jpg?src=Custom)
Dir:
416-548-7854
Bus:
416-548-7854
Fax:
416-981-7184
| Virtual Tour | Book Showing | Email a Friend |
Jump To:
At a Glance:
| Type: | Freehold - Detached |
| Area: | Kawartha Lakes |
| Municipality: | Kawartha Lakes |
| Neighbourhood: | Fenelon Falls |
| Style: | Bungalow |
| Approximate Age: | 51-99 |
| Tax: | $2,161.74 |
| Beds: | 3 |
| Baths: | 1 |
| Fireplace: | Y |
| Pool: | None |
Locatin Map:
Payment Calculator:
- Color Examples
- Red
- Magenta
- Gold
- Green
- Black and Gold
- Dark Navy Blue And Gold
- Cyan
- Black
- Purple
- Brown Cream
- Blue and Black
- Orange and Black
- Default
- Device Examples
