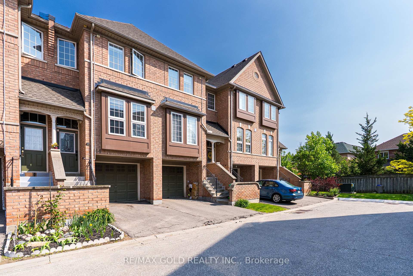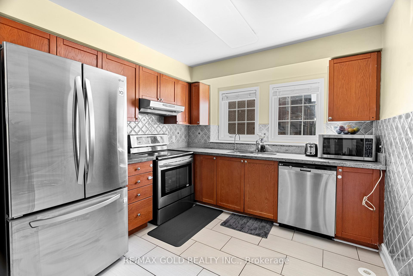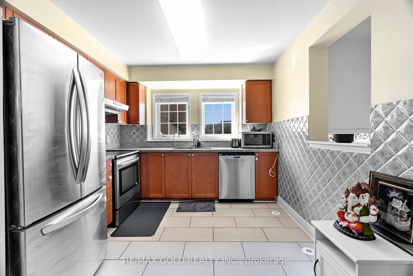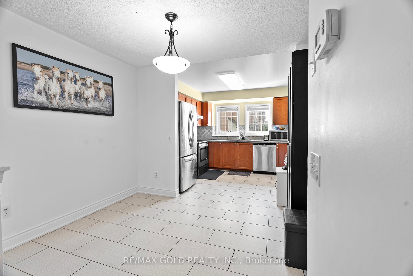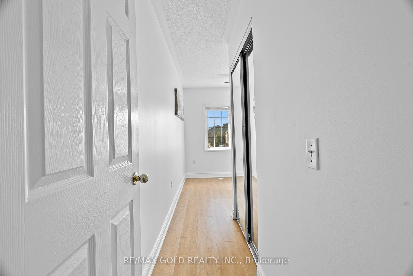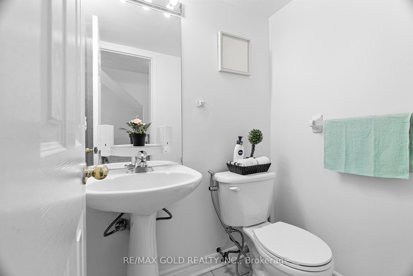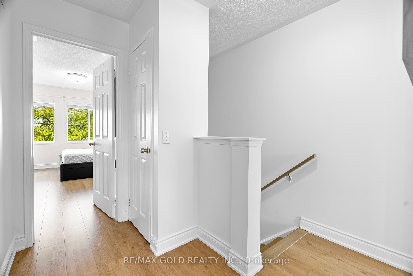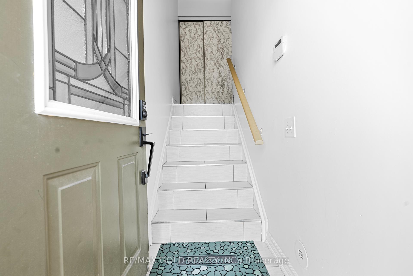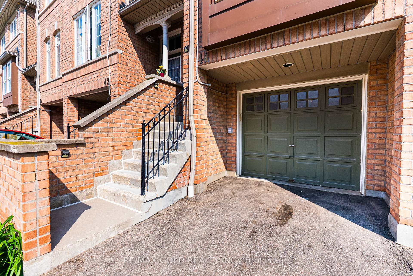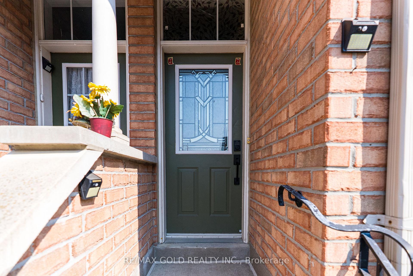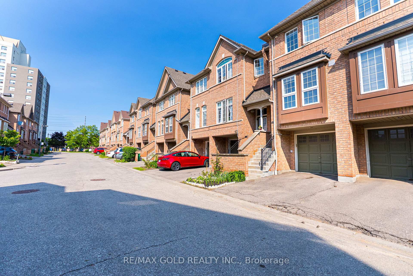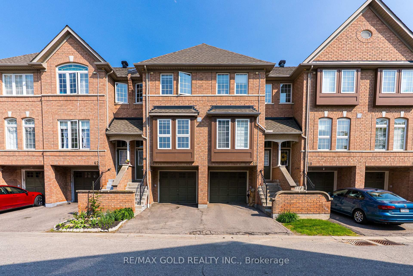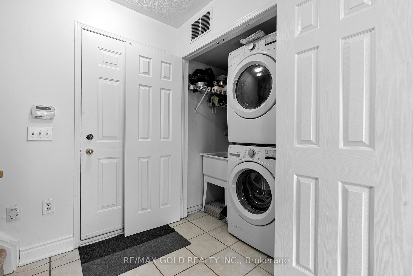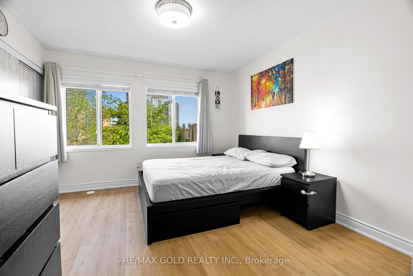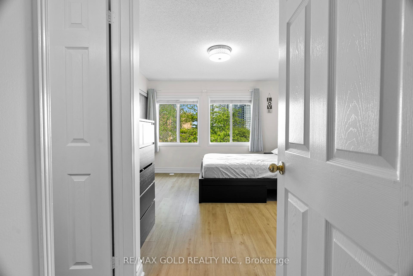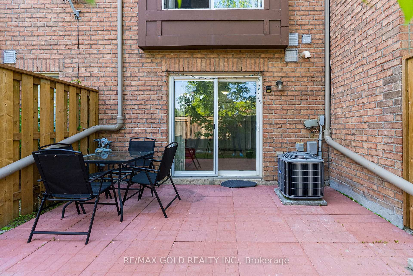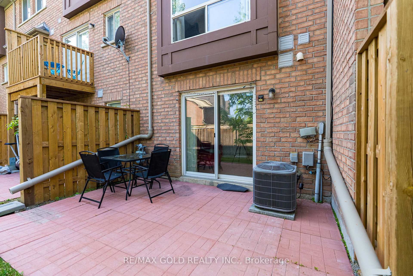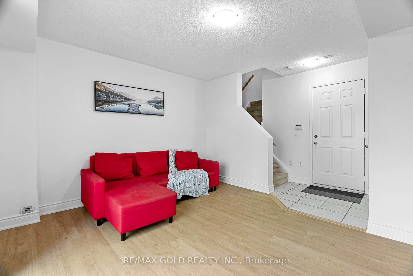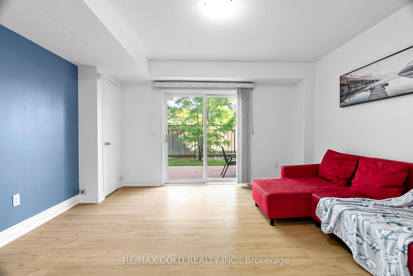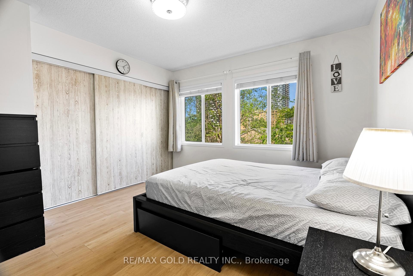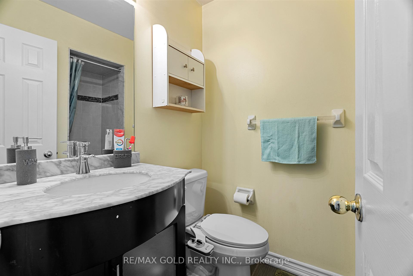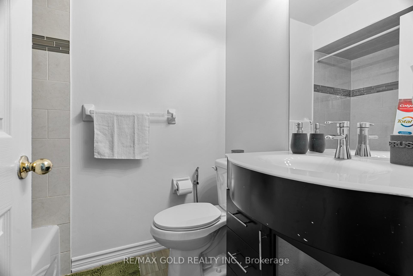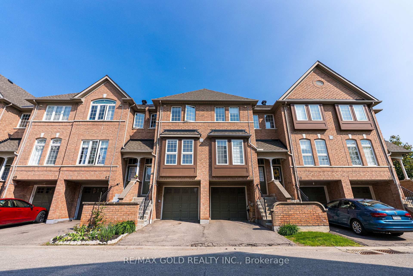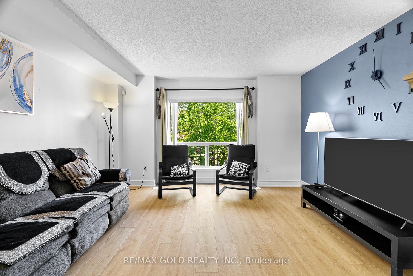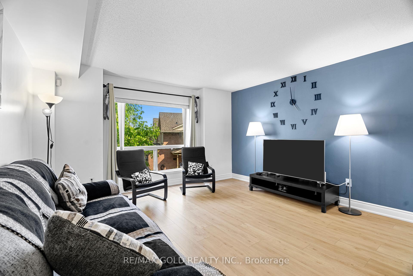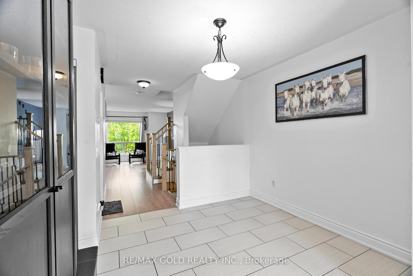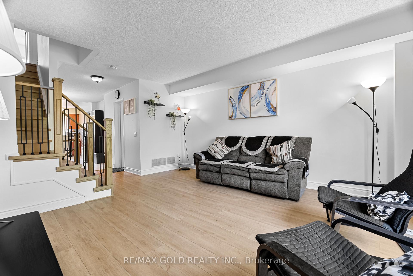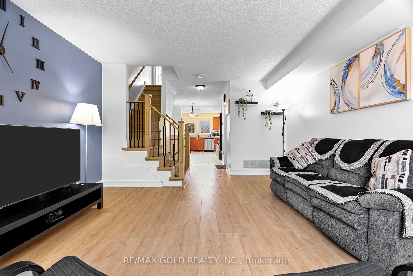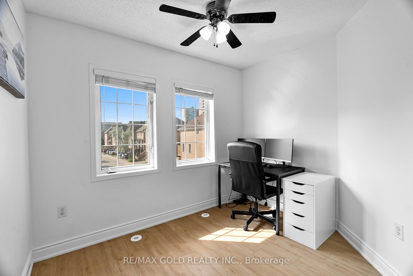$769,000
Available - For Sale
Listing ID: W12195124
50 Strathaven Driv , Mississauga, L5R 4E7, Peel
| Welcome to this beautifully maintained 3-bedroom townhome, ideally situated in one of Mississauga's most sought-after neighborhoods. Room on the ground-level floor can be used as a 4th bedroom. This move-in-ready home offers a bright and spacious open-concept layout, featuring a modern kitchen with granite countertops, and natural light flowing from front to back-thanks to its no neighbours in front or behind, ensuring added privacy and serene views. Step into the freshly updated interior with brand-new flooring and stairs (2025), fresh paint (2025), new washer & dryer (2023), and a well-maintained AC unit (2020). The fully finished basement provides convenient garage access and a walkout to a sunny, south-facing patio, perfect for outdoor relaxation or entertaining. A private built-in garage offers direct access to the unit, plus an additional parking space on the driveway. Visitor parking is conveniently located just steps away-perfect for hosting family and friends. Enjoy peace of mind in a well-managed complex with excellent amenities, including a swimming pool and playground, ideal for families. Located within walking distance to top-rated schools, public transit, shopping, community centers, and everyday amenities. Plus, with Square One Shopping Centre and major highways (403, 401, 407, and 427) just minutes away, commuting is a breeze, This is an exceptional opportunity to own a stylish and comfortable home in a family-friendly community with everything you need at your doorstep. Don't miss your chance to own in one of Mississauga's finest locations! |
| Price | $769,000 |
| Taxes: | $4311.22 |
| Occupancy: | Owner |
| Address: | 50 Strathaven Driv , Mississauga, L5R 4E7, Peel |
| Postal Code: | L5R 4E7 |
| Province/State: | Peel |
| Directions/Cross Streets: | Hurontario/Eglinton |
| Level/Floor | Room | Length(ft) | Width(ft) | Descriptions | |
| Room 1 | Main | Living Ro | 16.3 | 13.48 | Laminate, Combined w/Dining, Open Concept |
| Room 2 | Main | Dining Ro | 8.82 | 8.33 | Laminate, Combined w/Living, Open Concept |
| Room 3 | Main | Kitchen | 9.48 | 9.74 | Granite Counters, Stainless Steel Appl, Eat-in Kitchen |
| Room 4 | Second | Primary B | 15.48 | 11.74 | Laminate, 3 Pc Ensuite, Large Closet |
| Room 5 | Second | Bedroom 2 | 8.33 | 11.81 | Laminate, Closet |
| Room 6 | Second | Bedroom 3 | 9.61 | 7.94 | Laminate, Closet |
| Room 7 | Lower | Family Ro | 11.81 | 16.04 | Laminate, W/O To Yard, W/O To Garage |
| Washroom Type | No. of Pieces | Level |
| Washroom Type 1 | 3 | Second |
| Washroom Type 2 | 3 | Second |
| Washroom Type 3 | 2 | Main |
| Washroom Type 4 | 0 | |
| Washroom Type 5 | 0 |
| Total Area: | 0.00 |
| Washrooms: | 3 |
| Heat Type: | Forced Air |
| Central Air Conditioning: | Central Air |
$
%
Years
This calculator is for demonstration purposes only. Always consult a professional
financial advisor before making personal financial decisions.
| Although the information displayed is believed to be accurate, no warranties or representations are made of any kind. |
| RE/MAX GOLD REALTY INC. |
|
|
.jpg?src=Custom)
Dir:
416-548-7854
Bus:
416-548-7854
Fax:
416-981-7184
| Virtual Tour | Book Showing | Email a Friend |
Jump To:
At a Glance:
| Type: | Com - Condo Townhouse |
| Area: | Peel |
| Municipality: | Mississauga |
| Neighbourhood: | Hurontario |
| Style: | 3-Storey |
| Tax: | $4,311.22 |
| Maintenance Fee: | $561.49 |
| Beds: | 3 |
| Baths: | 3 |
| Fireplace: | N |
Locatin Map:
Payment Calculator:
- Color Examples
- Red
- Magenta
- Gold
- Green
- Black and Gold
- Dark Navy Blue And Gold
- Cyan
- Black
- Purple
- Brown Cream
- Blue and Black
- Orange and Black
- Default
- Device Examples
