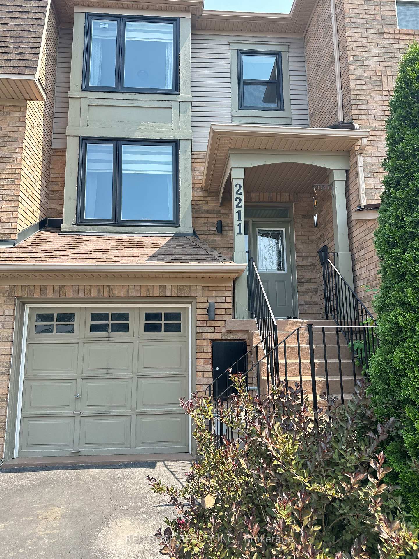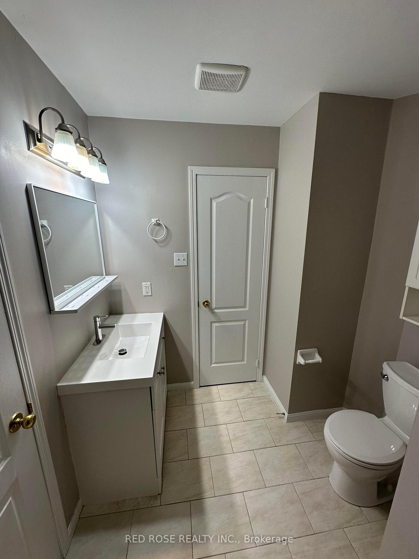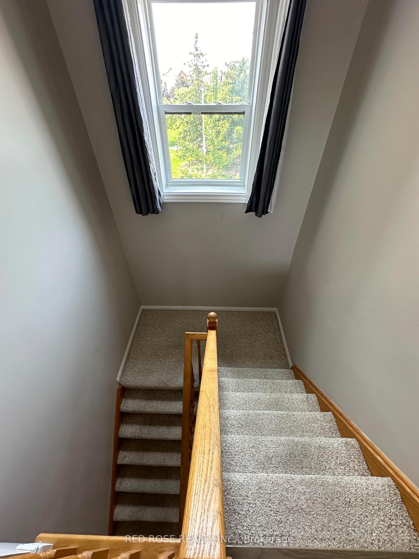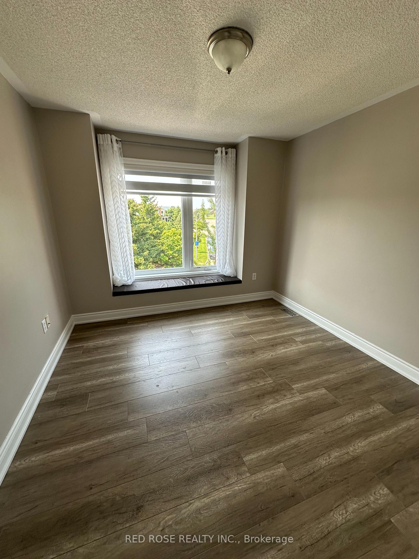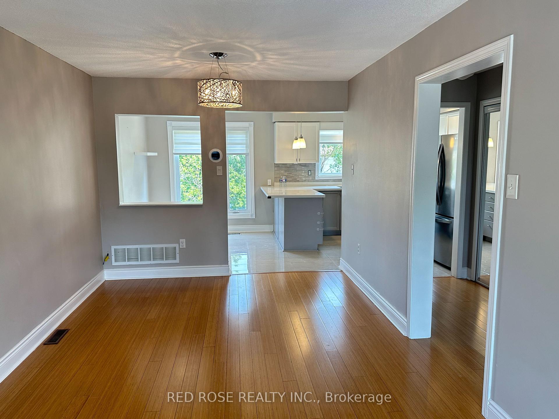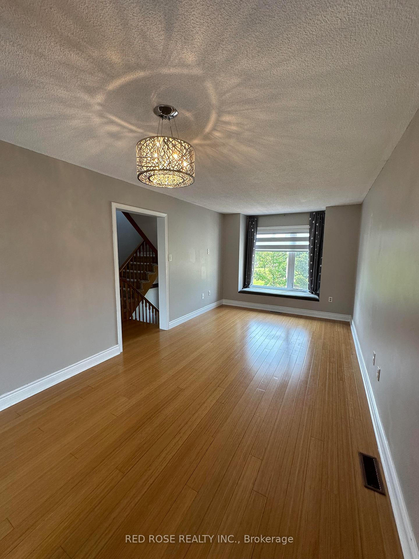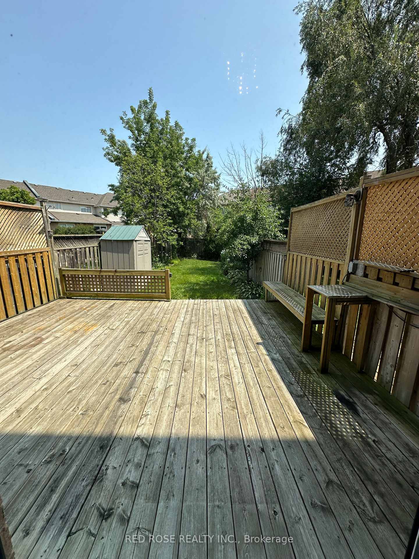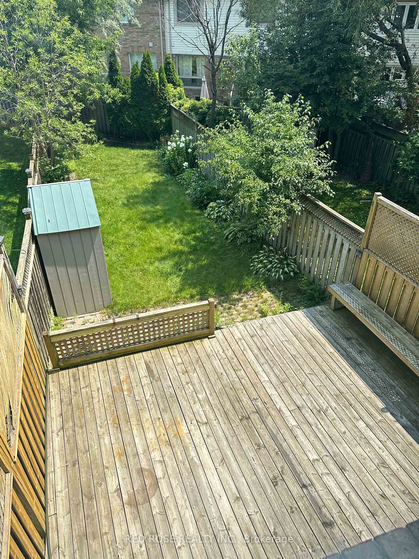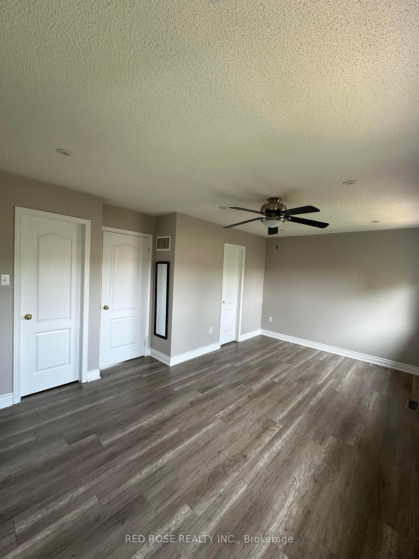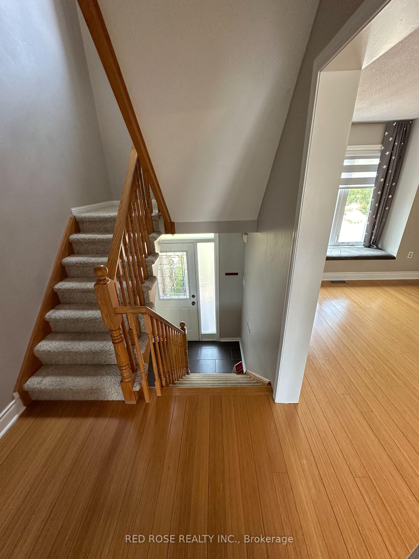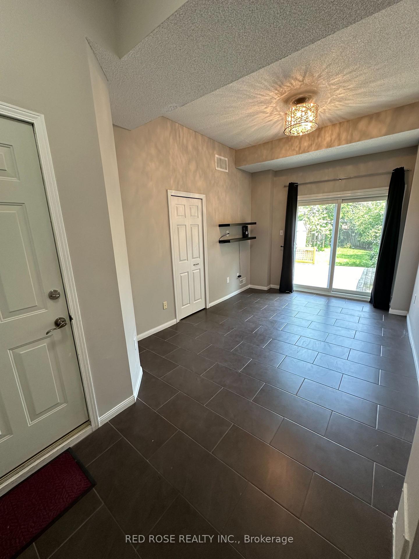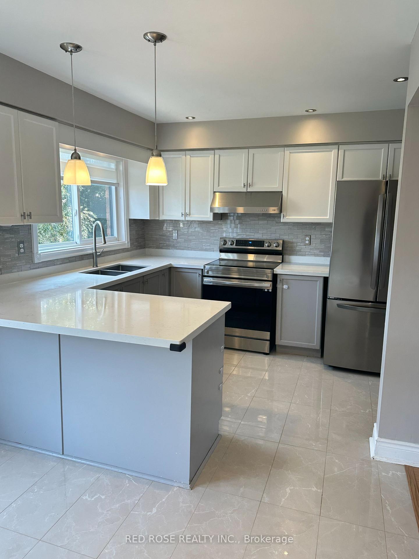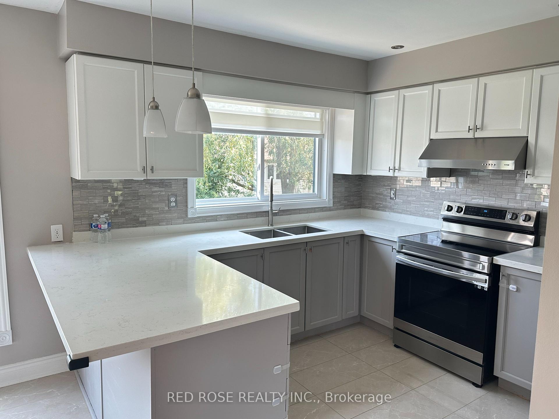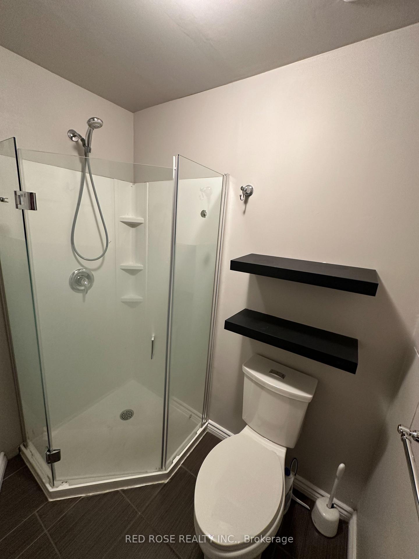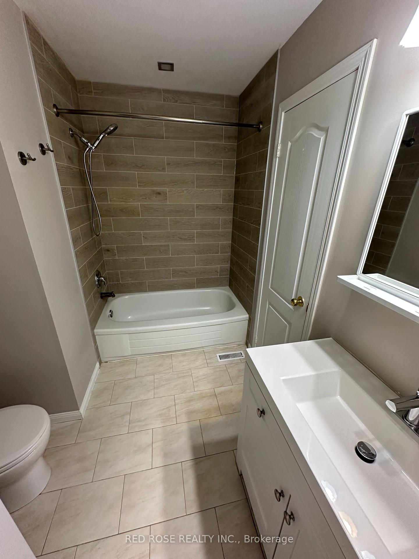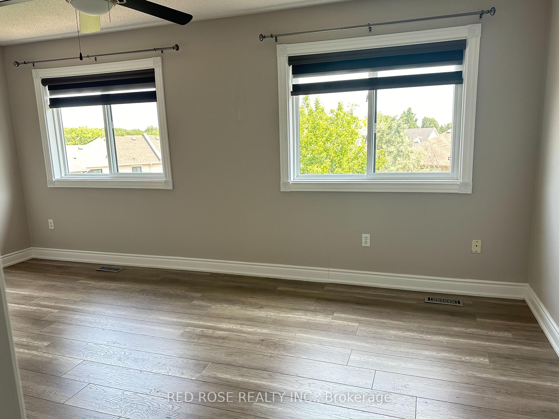$2,900
Available - For Rent
Listing ID: W12202441
2211 Prescott Plac , Burlington, L7L 6L3, Halton
| Welcome to 2211 Prescott; a freehold town home w/ oversized backyard and large bay windows overlooking a parkette in one of Burlington's most sought-after family neighborhoods - The Orchard. This bright and sun-filled house offers spacious rooms with countless upgrades including tankless water heater (2024), furnace/AC (2023), washer/dryer (2022), windows/patio door (2022), blinds(2022), and laminate floors on the second level (2021). The house is move-in ready with a freshly renovated principal washroom and an upgraded kitchen with all new stainless-steel appliances, quartz countertops, and new tiles. The property is a few walking minutes away from an elementary school, a high school and one of the best French Immersion schools in Burlington while being close to multiple grocery stores, restaurants, and shopping plazas making it an ideal location for a small family. |
| Price | $2,900 |
| Taxes: | $0.00 |
| Occupancy: | Tenant |
| Address: | 2211 Prescott Plac , Burlington, L7L 6L3, Halton |
| Directions/Cross Streets: | Dryden Ave & Appleby Ln |
| Rooms: | 6 |
| Bedrooms: | 2 |
| Bedrooms +: | 0 |
| Family Room: | F |
| Basement: | Finished wit |
| Furnished: | Unfu |
| Level/Floor | Room | Length(ft) | Width(ft) | Descriptions | |
| Room 1 | Second | Living Ro | 63.47 | 32.7 | Combined w/Dining, Hardwood Floor |
| Room 2 | Second | Dining Ro | 63.47 | 32.7 | Combined w/Living, Hardwood Floor |
| Room 3 | Second | Kitchen | 55.92 | 36.41 | Breakfast Area, Ceramic Floor, Ceramic Backsplash |
| Room 4 | Third | Primary B | 55.96 | 36.57 | 3 Pc Ensuite, Closet |
| Room 5 | Third | Bedroom 2 | 37.65 | 32.7 | Closet |
| Room 6 | Basement | Recreatio | 64.55 | 32.7 | W/O To Deck, Ceramic Floor |
| Washroom Type | No. of Pieces | Level |
| Washroom Type 1 | 3 | Second |
| Washroom Type 2 | 3 | Basement |
| Washroom Type 3 | 0 | |
| Washroom Type 4 | 0 | |
| Washroom Type 5 | 0 |
| Total Area: | 0.00 |
| Approximatly Age: | 16-30 |
| Property Type: | Att/Row/Townhouse |
| Style: | 2-Storey |
| Exterior: | Brick |
| Garage Type: | Built-In |
| (Parking/)Drive: | Available |
| Drive Parking Spaces: | 2 |
| Park #1 | |
| Parking Type: | Available |
| Park #2 | |
| Parking Type: | Available |
| Pool: | None |
| Laundry Access: | In Area |
| Approximatly Age: | 16-30 |
| Approximatly Square Footage: | 700-1100 |
| Property Features: | Fenced Yard, Park |
| CAC Included: | N |
| Water Included: | N |
| Cabel TV Included: | N |
| Common Elements Included: | N |
| Heat Included: | N |
| Parking Included: | Y |
| Condo Tax Included: | N |
| Building Insurance Included: | N |
| Fireplace/Stove: | N |
| Heat Type: | Forced Air |
| Central Air Conditioning: | Central Air |
| Central Vac: | N |
| Laundry Level: | Syste |
| Ensuite Laundry: | F |
| Elevator Lift: | False |
| Sewers: | Sewer |
| Utilities-Cable: | N |
| Utilities-Hydro: | Y |
| Although the information displayed is believed to be accurate, no warranties or representations are made of any kind. |
| RED ROSE REALTY INC. |
|
|
.jpg?src=Custom)
Dir:
416-548-7854
Bus:
416-548-7854
Fax:
416-981-7184
| Book Showing | Email a Friend |
Jump To:
At a Glance:
| Type: | Freehold - Att/Row/Townhouse |
| Area: | Halton |
| Municipality: | Burlington |
| Neighbourhood: | Orchard |
| Style: | 2-Storey |
| Approximate Age: | 16-30 |
| Beds: | 2 |
| Baths: | 2 |
| Fireplace: | N |
| Pool: | None |
Locatin Map:
- Color Examples
- Red
- Magenta
- Gold
- Green
- Black and Gold
- Dark Navy Blue And Gold
- Cyan
- Black
- Purple
- Brown Cream
- Blue and Black
- Orange and Black
- Default
- Device Examples
