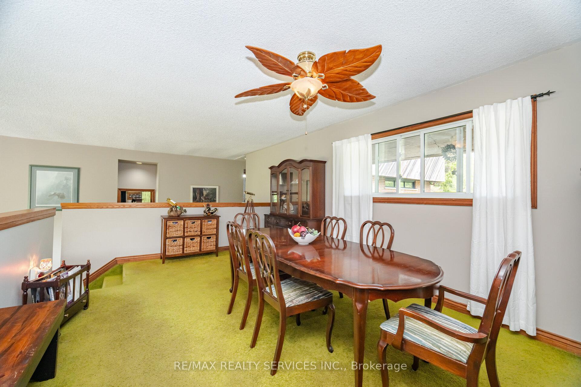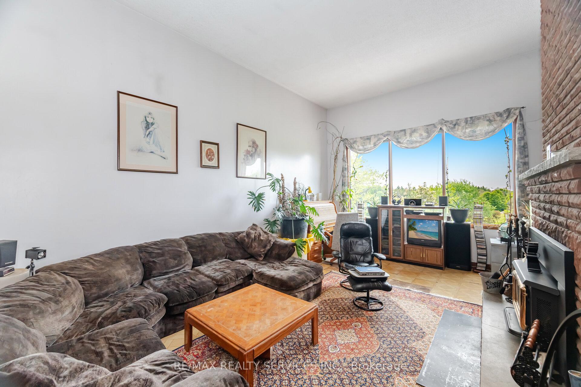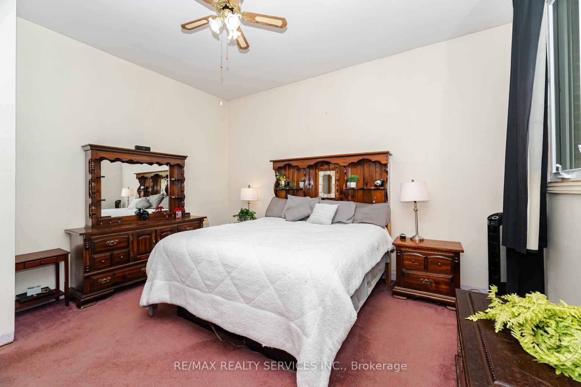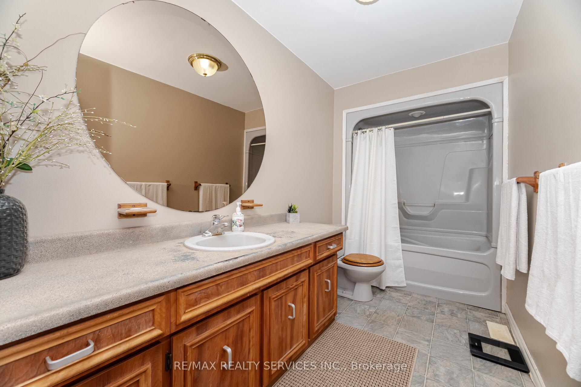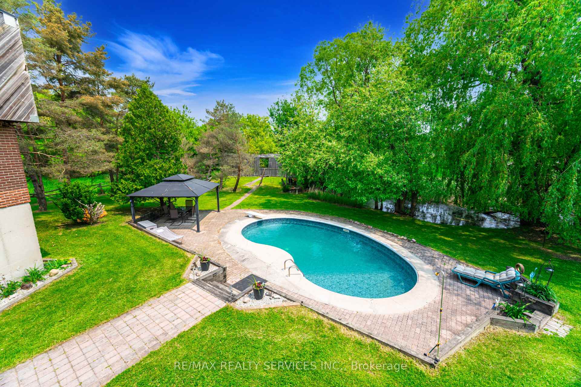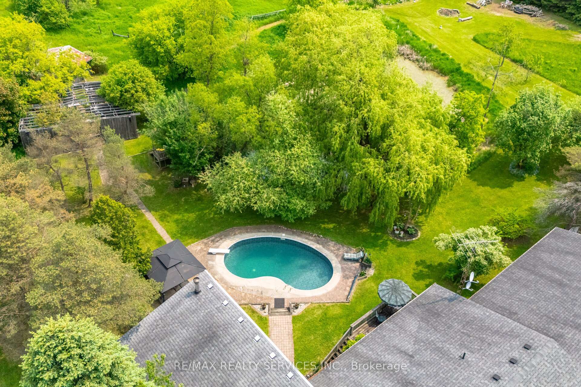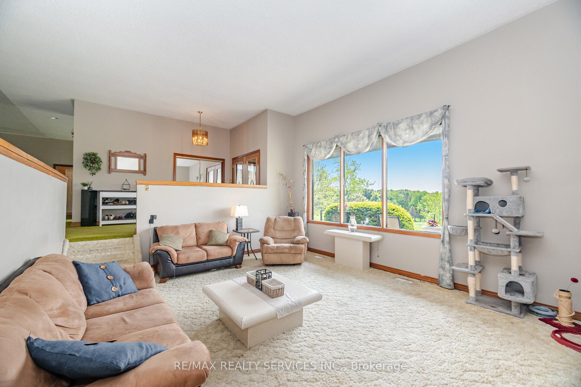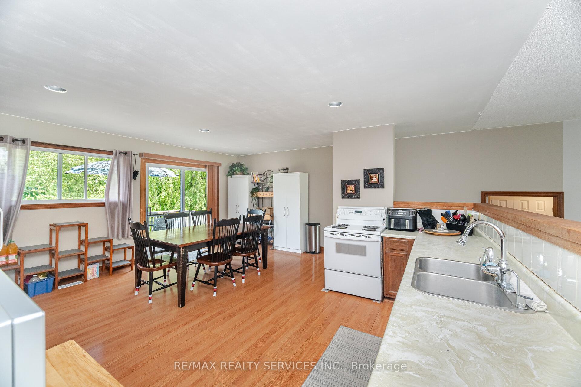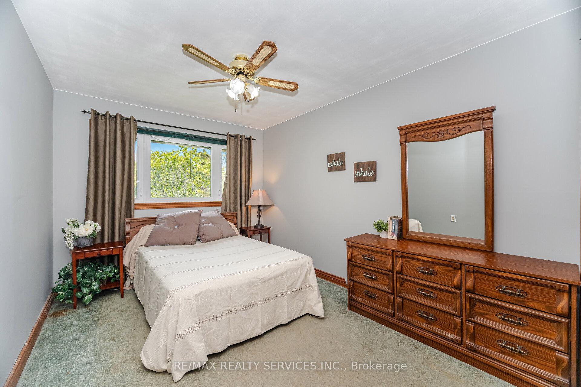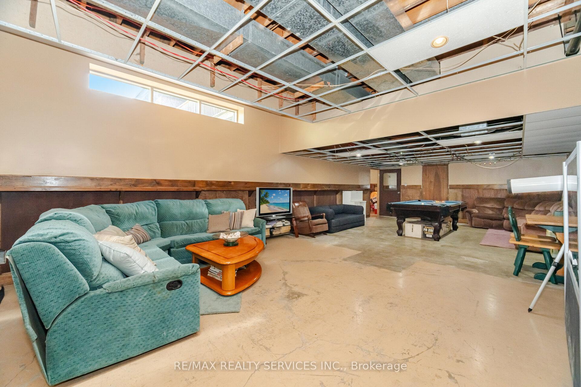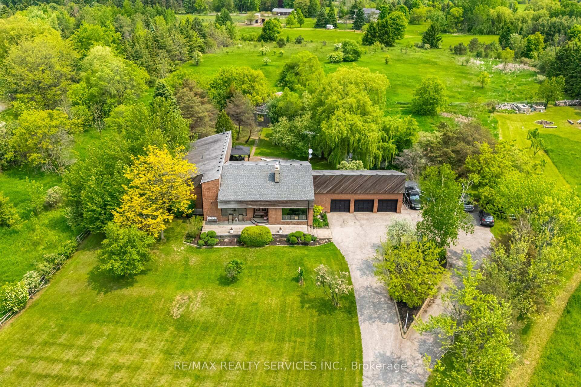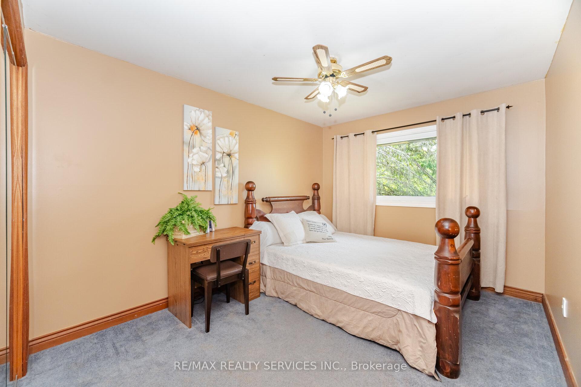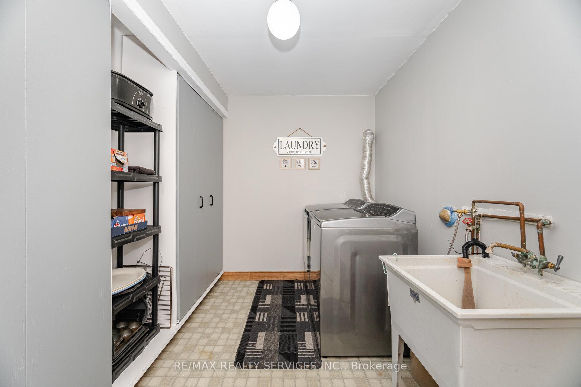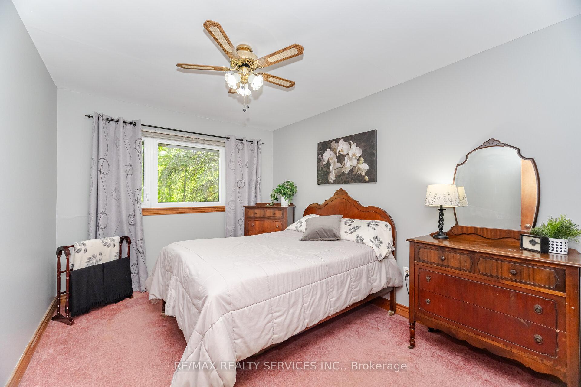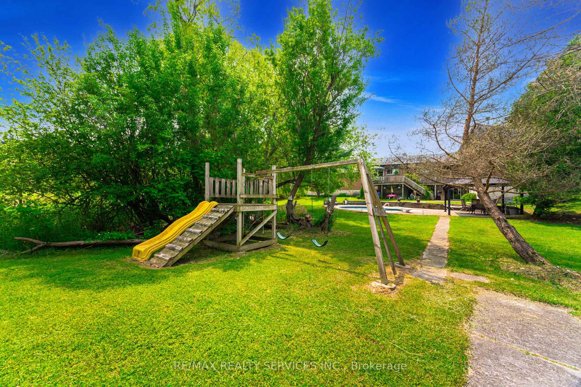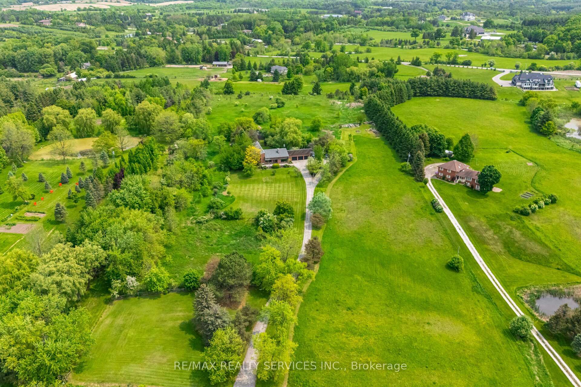$2,000,000
Available - For Sale
Listing ID: W12202445
14467 Mount Pleasant Road , Caledon, L7E 3M9, Peel
| Country living on 10 Acres (5 min to Bolton, 20 Min to Hwy 400). This 4 level detached home (over 3000 sq ft) with 3 car garage & plenty of parking is waiting for you to see. Open concept as kitchen overlooks living room, main floor family room and dining room at one glance plus eat in kitchen has a w/o to balcony with a covered BBQ area & stairs to the yard w/in ground pool, patio, gazbo & pond. Main level 2 pc washroom, laundry w/storage & garage Access. Primary bedroom has 5 pcs ensuite, 3 more great size bedrooms, & main bath are down the hall. The walk up basement has 2 large partially finished areas with tall ceilings. Wow! This home has a large crawl space under the front part of the home, "no" you don't have to crawl into it. The out building/barn is in as is condition so please use cation when entering. Note: The hot tub is not functional. List of upgrades & information is in attachments on MLS. Enjoy the land with fire pit, fruit trees and a veggie garden or just let your children have fun. |
| Price | $2,000,000 |
| Taxes: | $10962.89 |
| Assessment Year: | 2024 |
| Occupancy: | Owner |
| Address: | 14467 Mount Pleasant Road , Caledon, L7E 3M9, Peel |
| Directions/Cross Streets: | Mt Pleasant & Caledon King Townline S |
| Rooms: | 8 |
| Rooms +: | 2 |
| Bedrooms: | 4 |
| Bedrooms +: | 0 |
| Family Room: | T |
| Basement: | Separate Ent, Partially Fi |
| Level/Floor | Room | Length(ft) | Width(ft) | Descriptions | |
| Room 1 | Lower | Living Ro | 20.27 | 16.47 | Picture Window |
| Room 2 | Lower | Family Ro | 20.4 | 13.12 | Picture Window, Fireplace |
| Room 3 | Upper | Dining Ro | 19.52 | 11.97 | Overlooks Living |
| Room 4 | Upper | Kitchen | 18.11 | 17.71 | Overlooks Family, W/O To Deck |
| Room 5 | Main | Primary B | 14.99 | 13.84 | 5 Pc Ensuite |
| Room 6 | Upper | Bedroom 2 | 12.63 | 9.51 | |
| Room 7 | Upper | Bedroom 3 | 12.63 | 9.58 | |
| Room 8 | Upper | Bedroom 4 | 12.63 | 9.45 | |
| Room 9 | Basement | Great Roo | 32.7 | 15.97 | |
| Room 10 | Basement | Game Room | 51.4 | 17.88 | |
| Room 11 | Main | Laundry | 11.38 | 6.66 |
| Washroom Type | No. of Pieces | Level |
| Washroom Type 1 | 5 | Main |
| Washroom Type 2 | 4 | Upper |
| Washroom Type 3 | 2 | Main |
| Washroom Type 4 | 0 | |
| Washroom Type 5 | 0 |
| Total Area: | 0.00 |
| Property Type: | Detached |
| Style: | Backsplit 4 |
| Exterior: | Brick, Wood |
| Garage Type: | Attached |
| (Parking/)Drive: | Circular D |
| Drive Parking Spaces: | 4 |
| Park #1 | |
| Parking Type: | Circular D |
| Park #2 | |
| Parking Type: | Circular D |
| Pool: | Inground |
| Approximatly Square Footage: | 3000-3500 |
| CAC Included: | N |
| Water Included: | N |
| Cabel TV Included: | N |
| Common Elements Included: | N |
| Heat Included: | N |
| Parking Included: | N |
| Condo Tax Included: | N |
| Building Insurance Included: | N |
| Fireplace/Stove: | Y |
| Heat Type: | Forced Air |
| Central Air Conditioning: | None |
| Central Vac: | N |
| Laundry Level: | Syste |
| Ensuite Laundry: | F |
| Sewers: | Septic |
$
%
Years
This calculator is for demonstration purposes only. Always consult a professional
financial advisor before making personal financial decisions.
| Although the information displayed is believed to be accurate, no warranties or representations are made of any kind. |
| RE/MAX REALTY SERVICES INC. |
|
|
.jpg?src=Custom)
Dir:
Shorter on one
| Virtual Tour | Book Showing | Email a Friend |
Jump To:
At a Glance:
| Type: | Freehold - Detached |
| Area: | Peel |
| Municipality: | Caledon |
| Neighbourhood: | Rural Caledon |
| Style: | Backsplit 4 |
| Tax: | $10,962.89 |
| Beds: | 4 |
| Baths: | 3 |
| Fireplace: | Y |
| Pool: | Inground |
Locatin Map:
Payment Calculator:
- Color Examples
- Red
- Magenta
- Gold
- Green
- Black and Gold
- Dark Navy Blue And Gold
- Cyan
- Black
- Purple
- Brown Cream
- Blue and Black
- Orange and Black
- Default
- Device Examples
