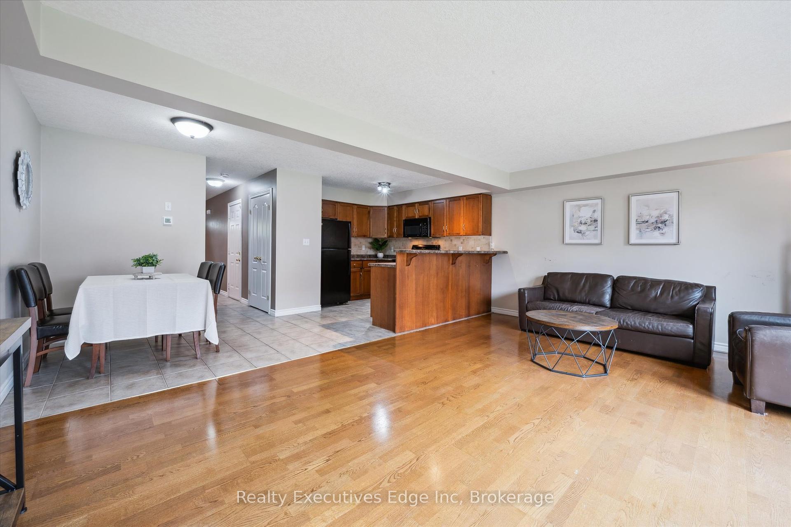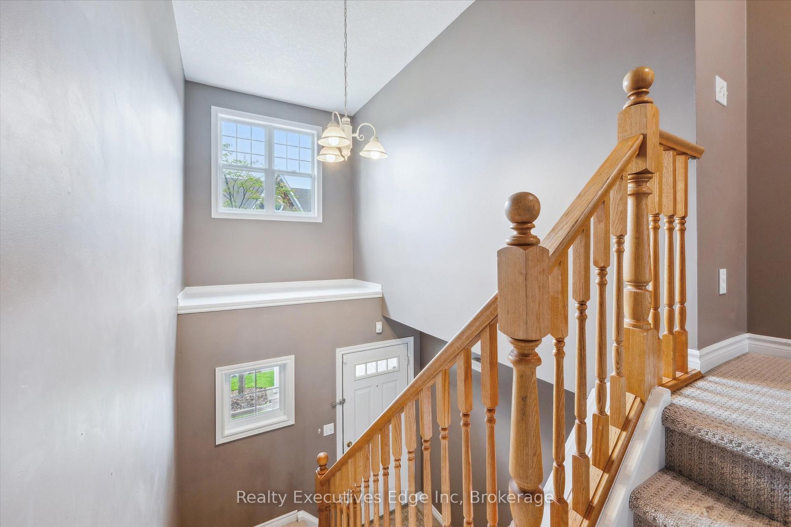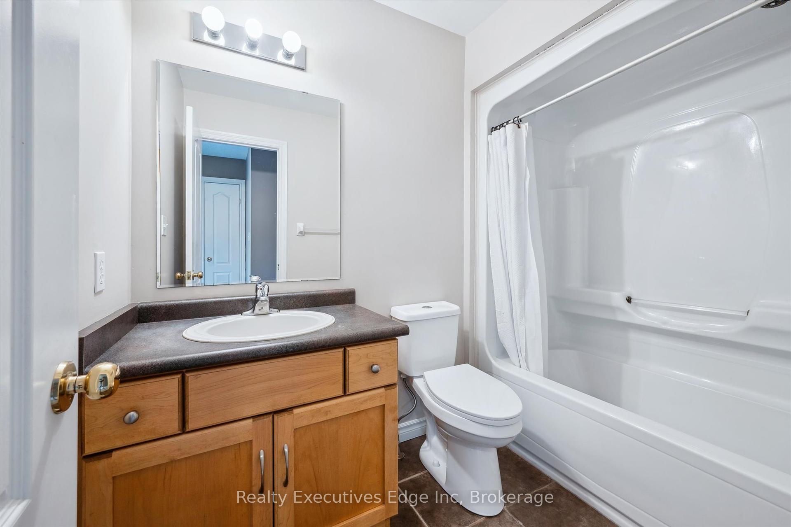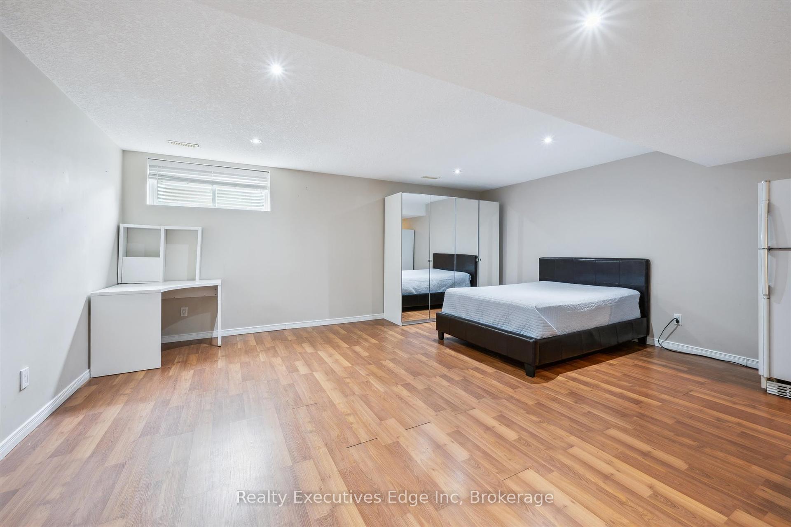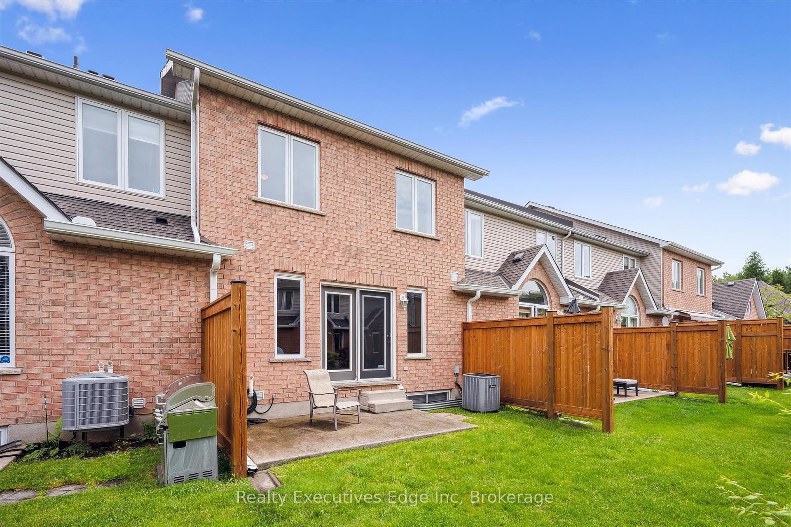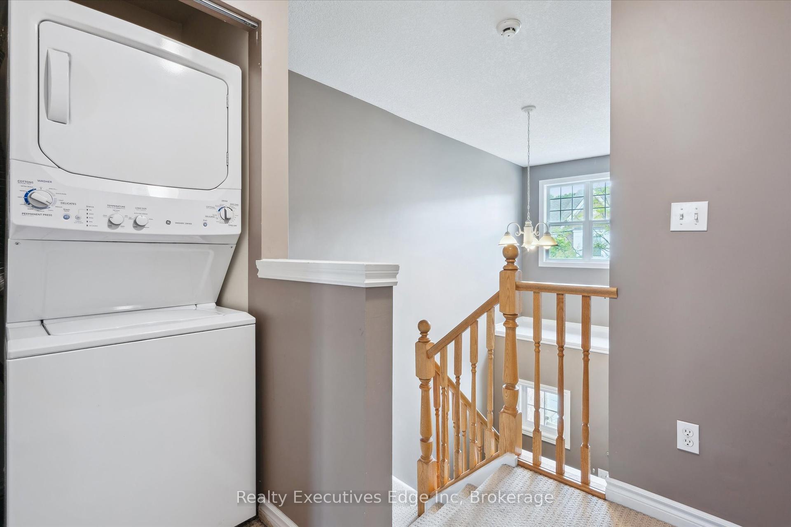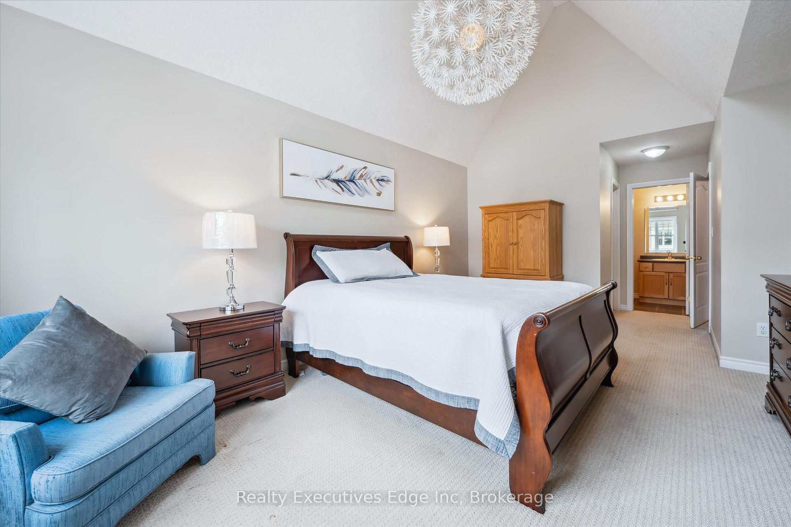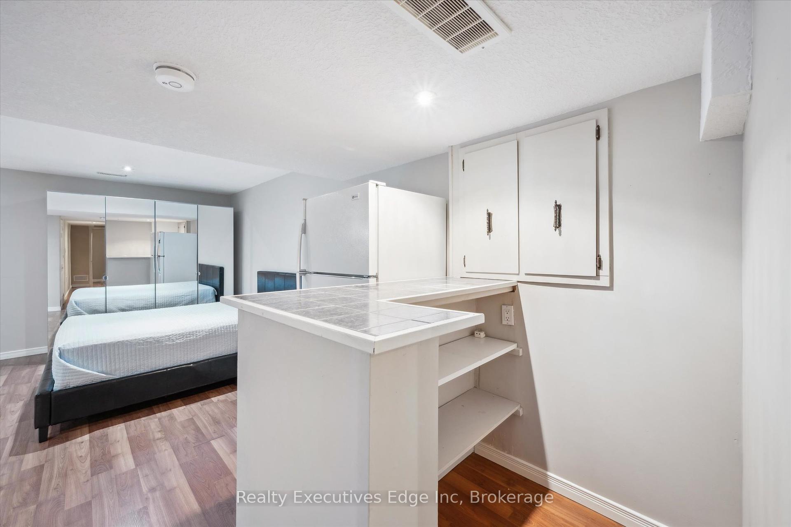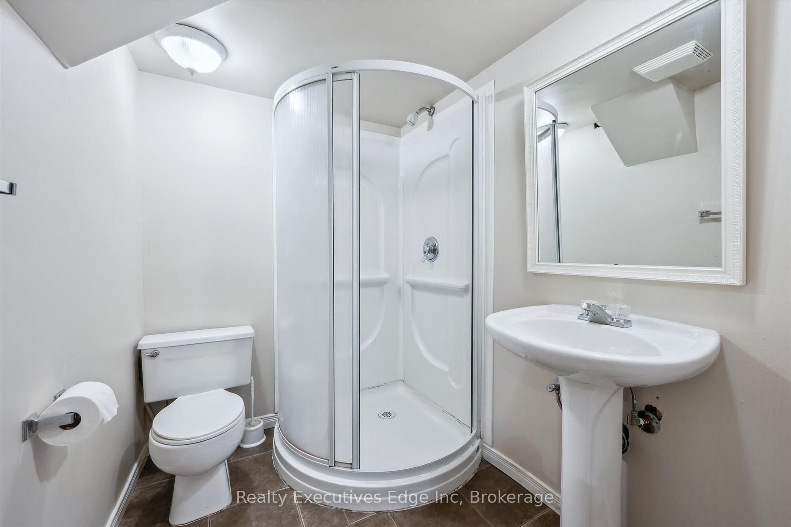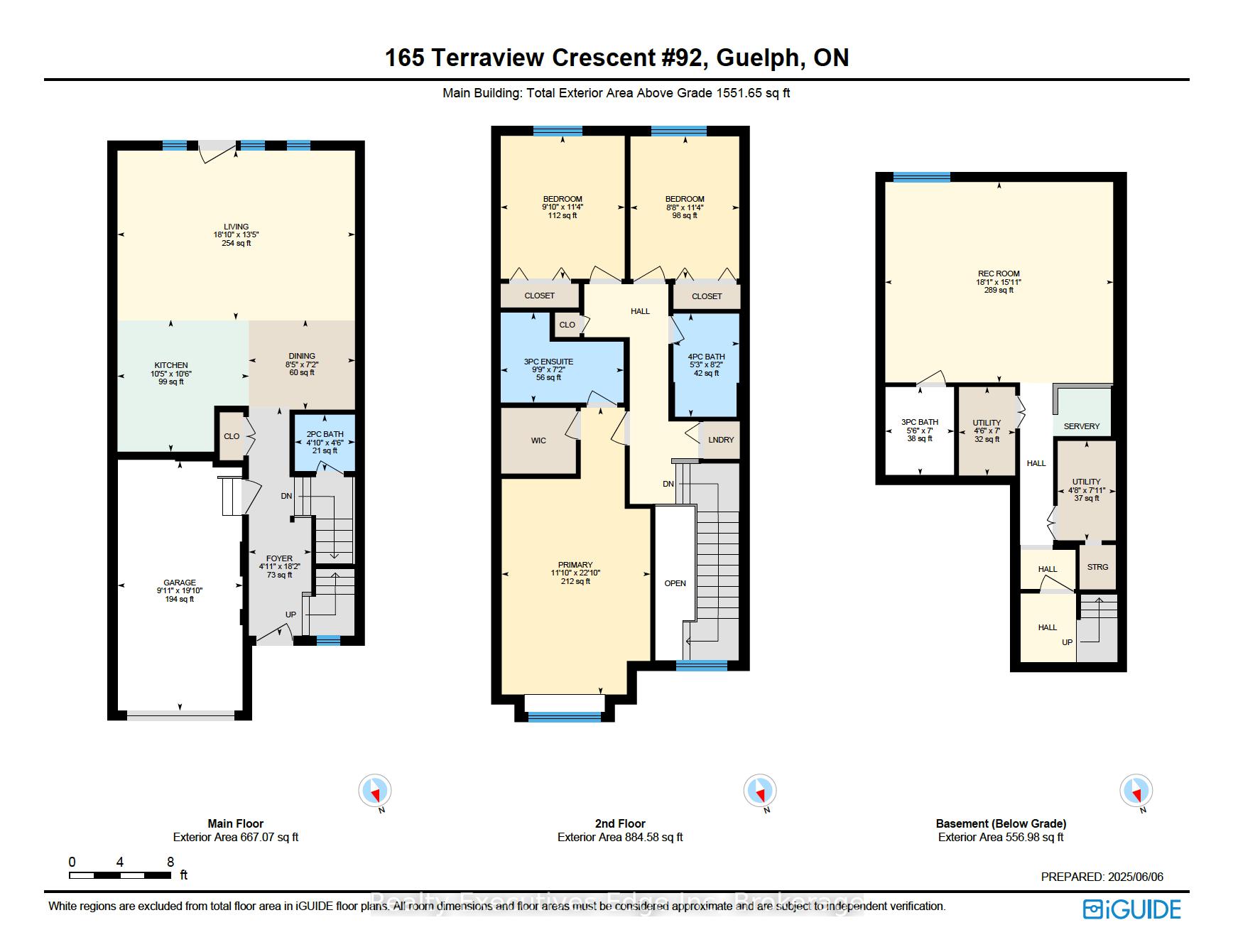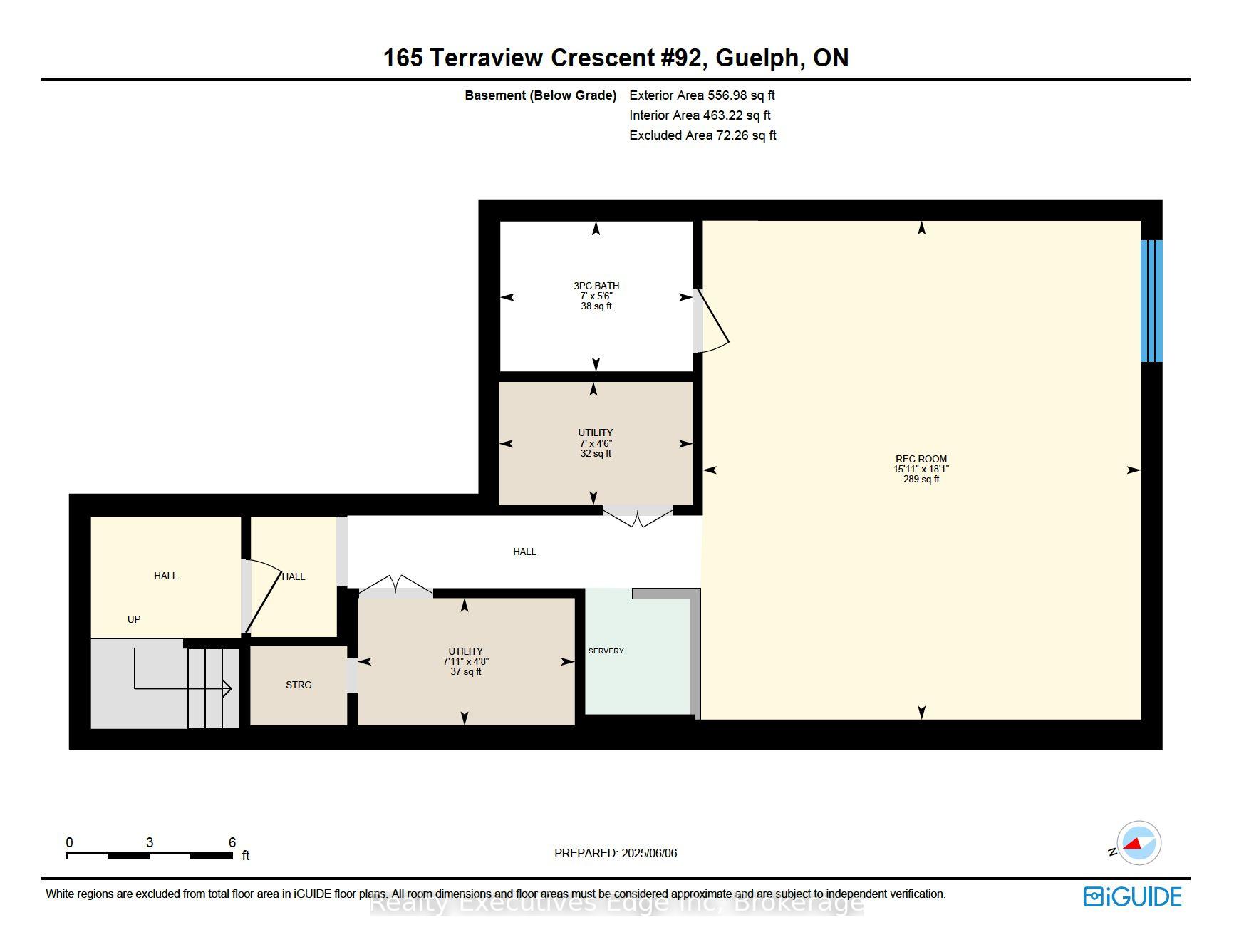$599,900
Available - For Sale
Listing ID: X12201998
165 Terraview Cres , Guelph, N1G 5G9, Wellington
| Welcome to 92-165 Terraview Crescent!This beautifully maintained 3-bedroom, 3.5-bathroom executive townhome is nestled on a quiet, no-through road, just minutes from Highway 6, the 401, all major amenities, and also close to University of Guelph.Step inside from the covered front porch and youll be greeted by a bright, inviting foyer with soaring ceilings. The layout flows effortlessly into a separate dining area and an open-concept kitchen featuring a breakfast bar and a sun-filled great room perfect for entertaining or relaxing with family.Upstairs, the spacious primary suite boasts a cathedral ceiling, a generous walk-in closet, and a private 3-piece ensuite. Two additional well-sized bedrooms, a 4-piece main bath, and convenient upper-level laundry complete the second floor.The fully finished basement offers a versatile rec room that can also serve as a fourth bedroom, complete with a 3-piece bathroom ideal for guests, teens, or a home office.Whether you're a growing family, a nature lover seeking peace and quiet, or simply looking for a stylish and move-in-ready home in a prime location, this property has it all.Don't miss out book your private showing today! |
| Price | $599,900 |
| Taxes: | $4434.00 |
| Assessment Year: | 2024 |
| Occupancy: | Vacant |
| Address: | 165 Terraview Cres , Guelph, N1G 5G9, Wellington |
| Postal Code: | N1G 5G9 |
| Province/State: | Wellington |
| Directions/Cross Streets: | Edinburgh Rd S |
| Level/Floor | Room | Length(ft) | Width(ft) | Descriptions | |
| Room 1 | Main | Kitchen | 10.46 | 10.43 | |
| Room 2 | Main | Dining Ro | 8.43 | 7.15 | |
| Room 3 | Main | Living Ro | 18.86 | 13.45 | Hardwood Floor |
| Room 4 | Main | Foyer | 18.14 | 4.95 | |
| Room 5 | Main | Bathroom | 4.79 | 4.49 | 2 Pc Bath |
| Room 6 | Second | Primary B | 22.8 | 11.81 | Cathedral Ceiling(s) |
| Room 7 | Second | Bedroom 2 | 11.35 | 9.84 | |
| Room 8 | Second | Bedroom 3 | 11.28 | 8.66 | |
| Room 9 | Second | Bathroom | 9.77 | 7.15 | 3 Pc Ensuite |
| Room 10 | Second | Bathroom | 8.2 | 5.22 | 4 Pc Bath |
| Room 11 | Basement | Recreatio | 18.11 | 15.91 | Laminate |
| Room 12 | Basement | Bathroom | 6.99 | 5.44 | 3 Pc Bath |
| Washroom Type | No. of Pieces | Level |
| Washroom Type 1 | 2 | Ground |
| Washroom Type 2 | 3 | Second |
| Washroom Type 3 | 3 | Basement |
| Washroom Type 4 | 0 | |
| Washroom Type 5 | 0 |
| Total Area: | 0.00 |
| Washrooms: | 4 |
| Heat Type: | Forced Air |
| Central Air Conditioning: | Central Air |
$
%
Years
This calculator is for demonstration purposes only. Always consult a professional
financial advisor before making personal financial decisions.
| Although the information displayed is believed to be accurate, no warranties or representations are made of any kind. |
| Realty Executives Edge Inc |
|
|
.jpg?src=Custom)
Dir:
416-548-7854
Bus:
416-548-7854
Fax:
416-981-7184
| Virtual Tour | Book Showing | Email a Friend |
Jump To:
At a Glance:
| Type: | Com - Condo Townhouse |
| Area: | Wellington |
| Municipality: | Guelph |
| Neighbourhood: | Kortright West |
| Style: | 2-Storey |
| Tax: | $4,434 |
| Maintenance Fee: | $300 |
| Beds: | 3 |
| Baths: | 4 |
| Fireplace: | N |
Locatin Map:
Payment Calculator:
- Color Examples
- Red
- Magenta
- Gold
- Green
- Black and Gold
- Dark Navy Blue And Gold
- Cyan
- Black
- Purple
- Brown Cream
- Blue and Black
- Orange and Black
- Default
- Device Examples



