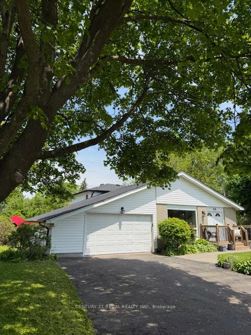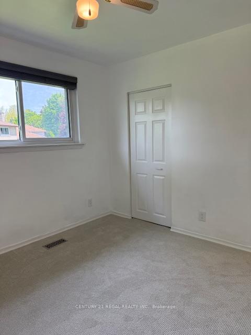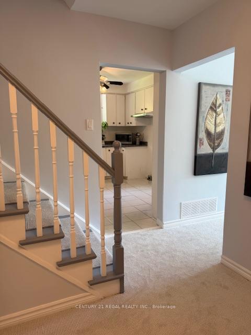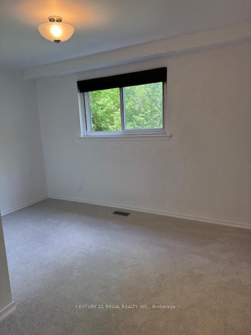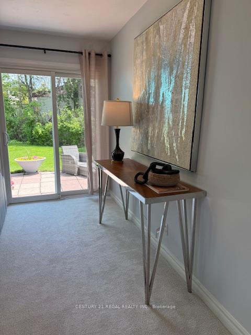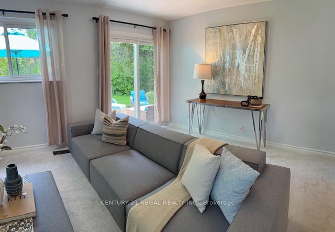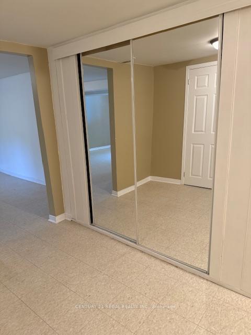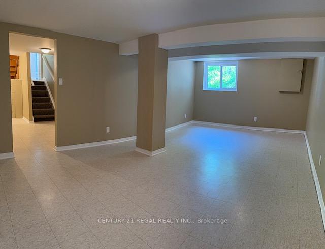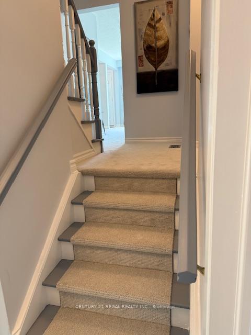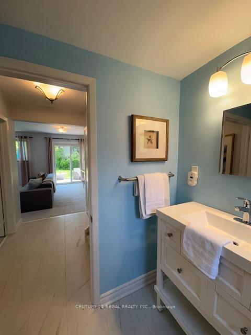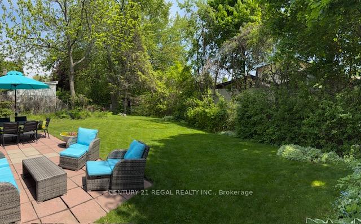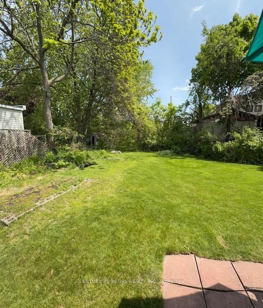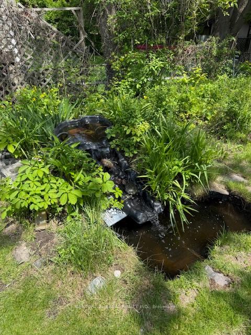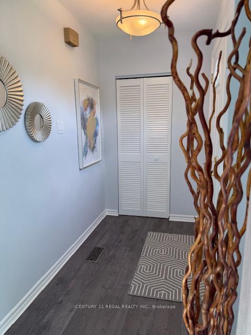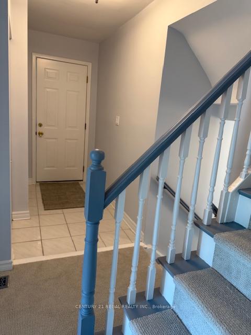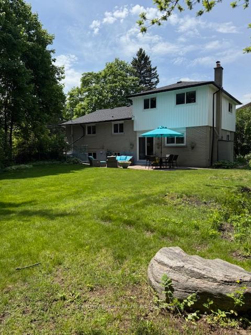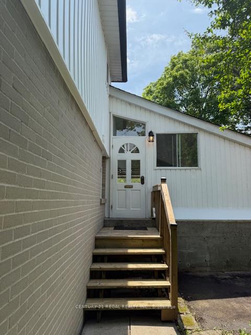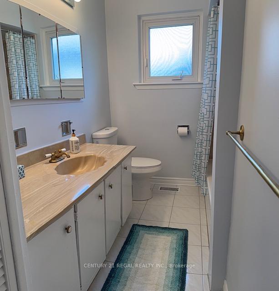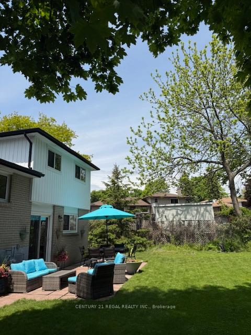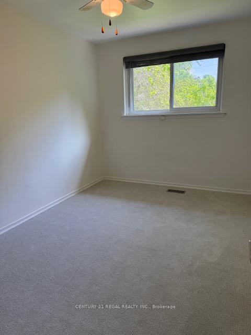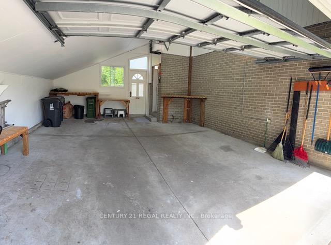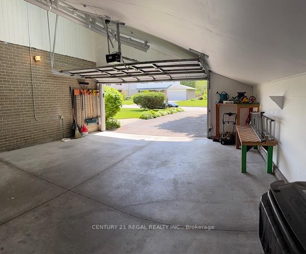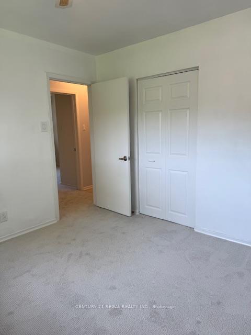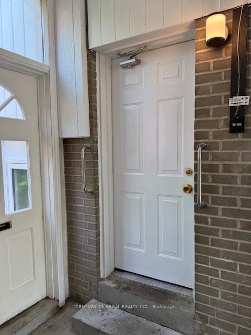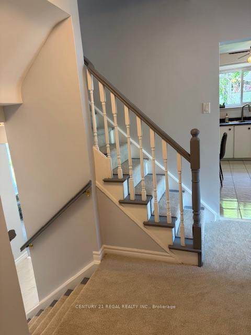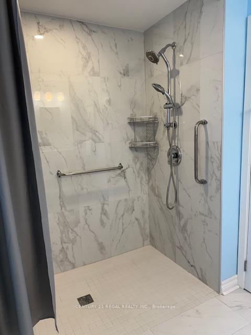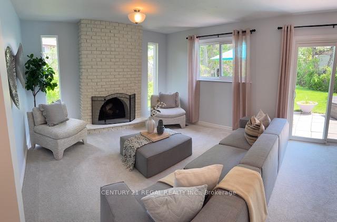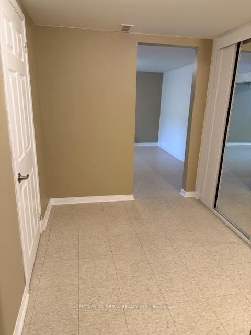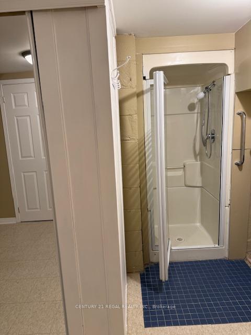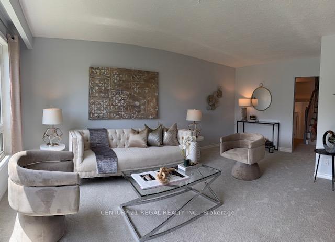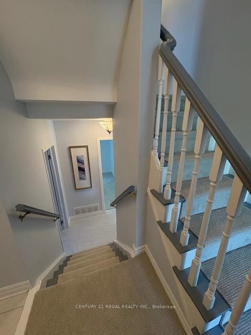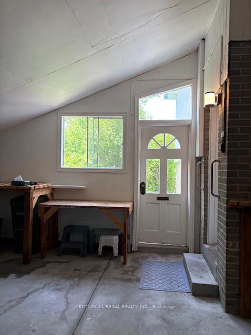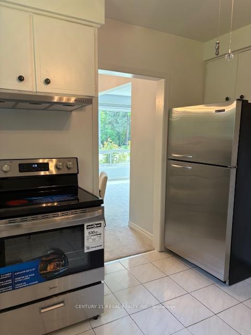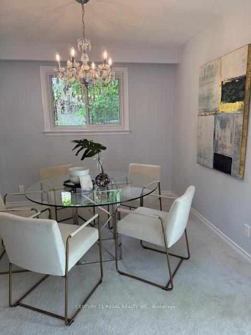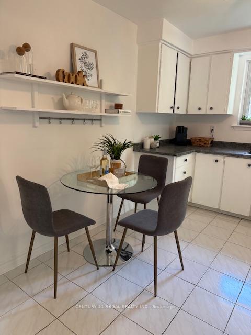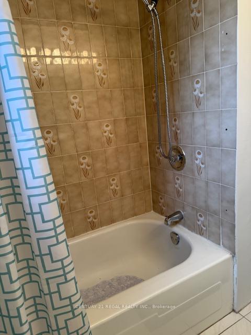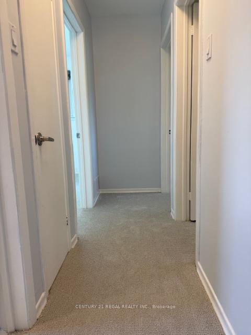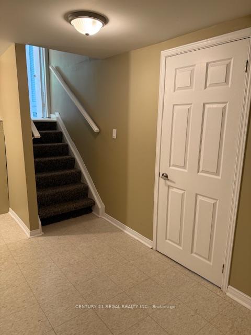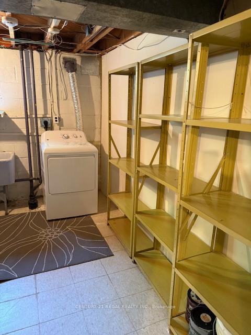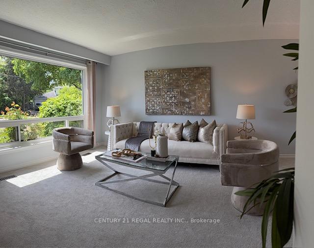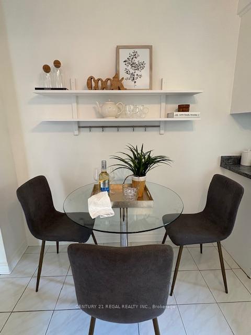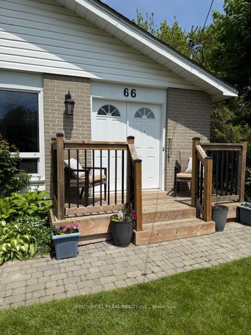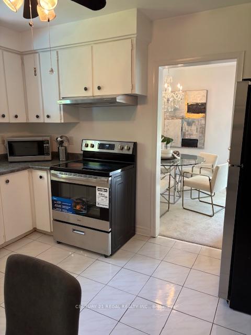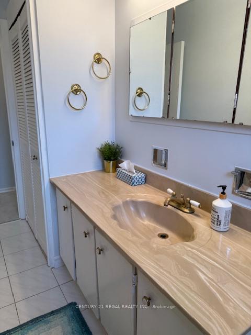$978,000
Available - For Sale
Listing ID: E12185407
66 East Willow Gate , Toronto, M1C 2M8, Toronto
| Welcome to this beautiful 4 bedroom, 4 level backsplit home in a highly desirable enclave in the West Rouge community. It offers a lush green, park-like setting in the large private backyard, and an over-sized double car garage with house access. The large picture window in the south facing living room floods the house with natural light all day long. This well cared for home has brand new neutral broadloom through-out and has been completely freshly painted. Additional upgrades to this wonderful home are a brand new re-shingled roof with a full moisture barrier underlayment on the entire roof sheathing, Daikin Central Air Conditioning (2024), Maintenance free vinyl siding on the upper level (2023). A pre-inspection report is available upon request. This home is in close proximity to great schools, TTC, GO Transit, 401, shopping and restaurants and the very popular waterfront trail and Rouge Beach. Don't miss out on this wonderful opportunity to call this property your home in this highly sought after community. |
| Price | $978,000 |
| Taxes: | $5090.09 |
| Occupancy: | Vacant |
| Address: | 66 East Willow Gate , Toronto, M1C 2M8, Toronto |
| Directions/Cross Streets: | Lawrence & Port Union |
| Rooms: | 8 |
| Rooms +: | 2 |
| Bedrooms: | 4 |
| Bedrooms +: | 0 |
| Family Room: | T |
| Basement: | Finished |
| Level/Floor | Room | Length(ft) | Width(ft) | Descriptions | |
| Room 1 | Main | Kitchen | 10.76 | 12.14 | Eat-in Kitchen, Ceramic Floor, Double Sink |
| Room 2 | Main | Dining Ro | 9.84 | 9.09 | Combined w/Living, Broadloom |
| Room 3 | Main | Living Ro | 18.37 | 12.14 | Picture Window, Combined w/Dining, Broadloom |
| Room 4 | Upper | Primary B | 10.82 | 10.56 | Double Closet, Broadloom |
| Room 5 | Upper | Bedroom 2 | 11.35 | 8.5 | Broadloom |
| Room 6 | Upper | Bedroom 3 | 12.46 | 8.53 | Broadloom |
| Room 7 | Lower | Bedroom 4 | 12.86 | 9.94 | Broadloom |
| Room 8 | Lower | Family Ro | 17.06 | 12 | W/O To Patio, Fireplace, Broadloom |
| Room 9 | Basement | Recreatio | 21.35 | 12.4 | Above Grade Window, Finished |
| Room 10 | Basement | Furnace R | 12.07 | 11.68 | Above Grade Window |
| Washroom Type | No. of Pieces | Level |
| Washroom Type 1 | 4 | Upper |
| Washroom Type 2 | 3 | Lower |
| Washroom Type 3 | 1 | Basement |
| Washroom Type 4 | 0 | |
| Washroom Type 5 | 0 |
| Total Area: | 0.00 |
| Property Type: | Detached |
| Style: | Backsplit 4 |
| Exterior: | Brick Veneer, Vinyl Siding |
| Garage Type: | Attached |
| (Parking/)Drive: | Private |
| Drive Parking Spaces: | 4 |
| Park #1 | |
| Parking Type: | Private |
| Park #2 | |
| Parking Type: | Private |
| Pool: | None |
| Approximatly Square Footage: | 1500-2000 |
| Property Features: | Ravine, River/Stream |
| CAC Included: | N |
| Water Included: | N |
| Cabel TV Included: | N |
| Common Elements Included: | N |
| Heat Included: | N |
| Parking Included: | N |
| Condo Tax Included: | N |
| Building Insurance Included: | N |
| Fireplace/Stove: | Y |
| Heat Type: | Forced Air |
| Central Air Conditioning: | Central Air |
| Central Vac: | N |
| Laundry Level: | Syste |
| Ensuite Laundry: | F |
| Sewers: | Sewer |
$
%
Years
This calculator is for demonstration purposes only. Always consult a professional
financial advisor before making personal financial decisions.
| Although the information displayed is believed to be accurate, no warranties or representations are made of any kind. |
| CENTURY 21 REGAL REALTY INC. |
|
|
.jpg?src=Custom)
Dir:
Irregular
| Book Showing | Email a Friend |
Jump To:
At a Glance:
| Type: | Freehold - Detached |
| Area: | Toronto |
| Municipality: | Toronto E10 |
| Neighbourhood: | Rouge E10 |
| Style: | Backsplit 4 |
| Tax: | $5,090.09 |
| Beds: | 4 |
| Baths: | 3 |
| Fireplace: | Y |
| Pool: | None |
Locatin Map:
Payment Calculator:
- Color Examples
- Red
- Magenta
- Gold
- Green
- Black and Gold
- Dark Navy Blue And Gold
- Cyan
- Black
- Purple
- Brown Cream
- Blue and Black
- Orange and Black
- Default
- Device Examples
