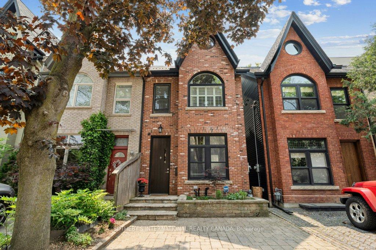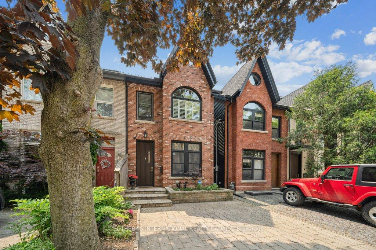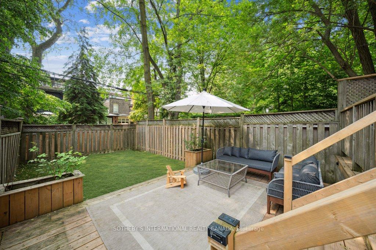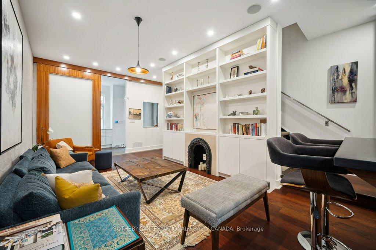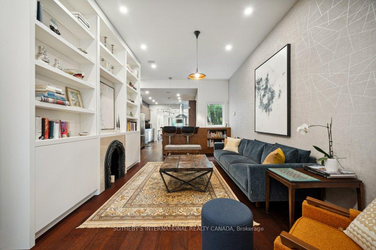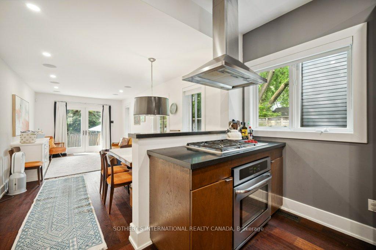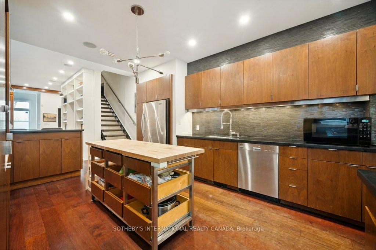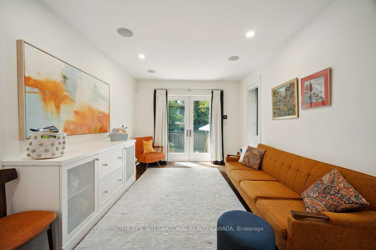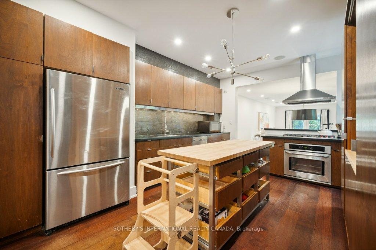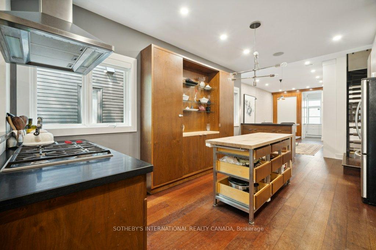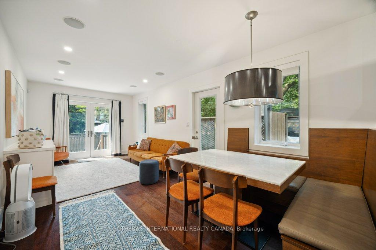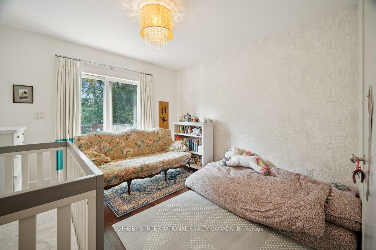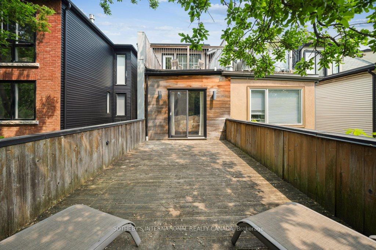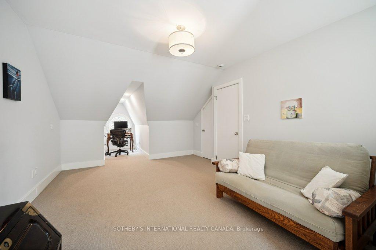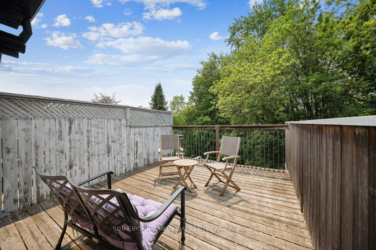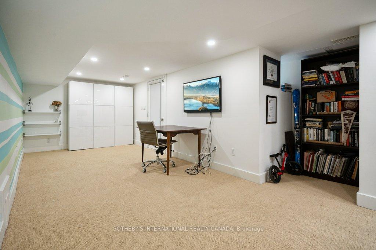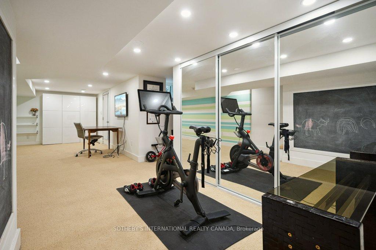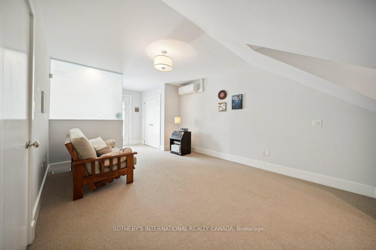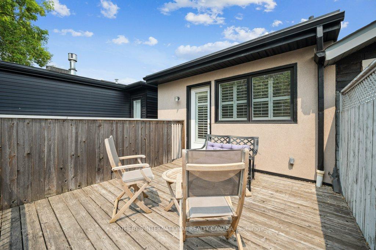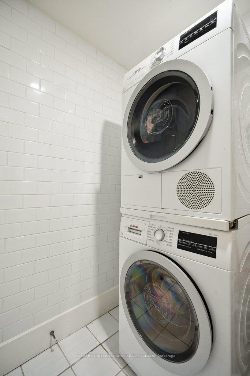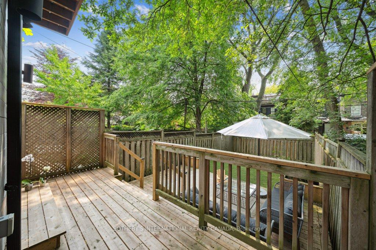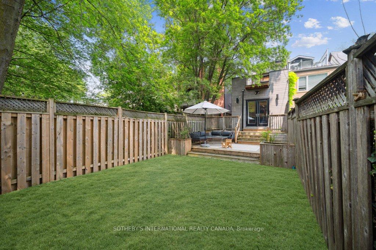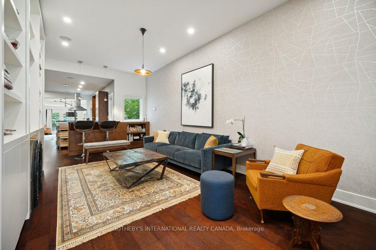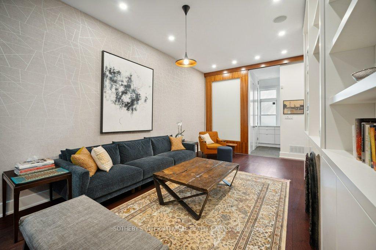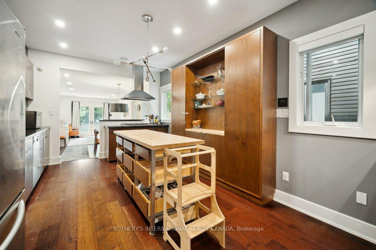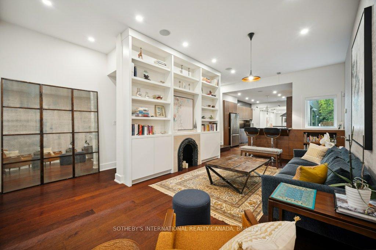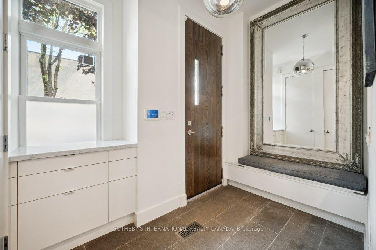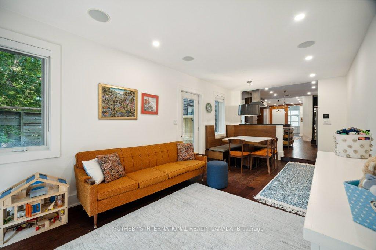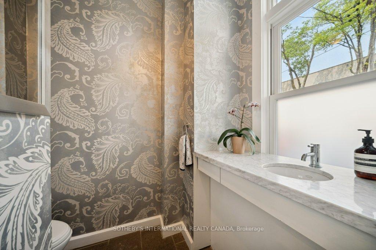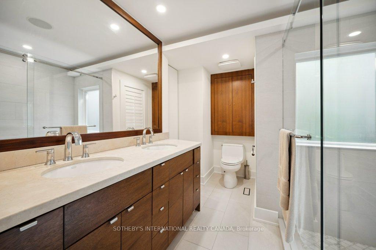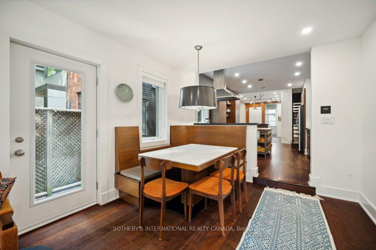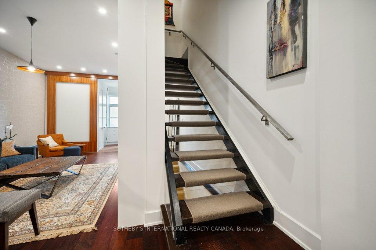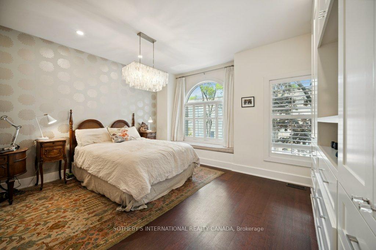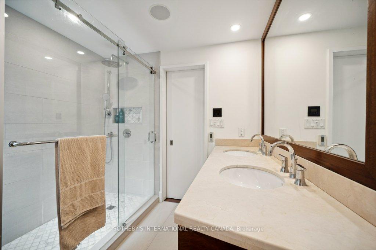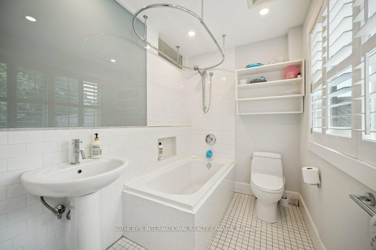$8,000
Available - For Rent
Listing ID: C12200162
47 Marlborough Aven , Toronto, M5R 1X5, Toronto
| 47 Marlborough Avenue - Where Sophistication Meets Summerhill Charm. Meticulously renovated from top to bottom with modern finishes, this exceptional 3-bedroom, 4-bathroom home delivers an impeccable fusion of contemporary luxury and timeless character in one of Torontos most sought-after neighbourhoods. Nestled on a picture-perfect, tree-lined street just steps from the heart of Yonge Street, this home is a rare gem that offers the best of both worlds: vibrant urban living and peaceful residential serenity.Step inside and be greeted by a light-filled open-concept main floor with soaring 10-foot ceilings, wide-plank hardwood floors, and elegant custom millwork. The spacious layout is tailor-made for entertaining, flowing seamlessly from a stylish living area to a chef-inspired kitchen outfitted with premium appliances, quartz countertops, and designer cabinetry.Upstairs, three beautifully appointed bedrooms offer serene retreats, including a generously proportioned primary suite with a hotel-like ensuite and ample closet space. The fully finished basement, complete with a walkout, offers versatile space perfect for a family room, home office, or guest suite.Outdoor living is equally impressive with two sun-drenched, south-facing terracesideal for morning coffee or evening cocktails. Plus, enjoy the convenience of front pad parking. Cottingham Jr PS catchment. School bus route for Lycee Francais de Toronto. Steps to some of the citys top restaurants, boutiques, excellent private schools nearby, cafes, parks, and the Summerhill subway station, this is more than just a homeits a lifestyle. Discover refined living in the heart of Summerhill at 47 Marlborough Avenue. |
| Price | $8,000 |
| Taxes: | $0.00 |
| Occupancy: | Owner |
| Address: | 47 Marlborough Aven , Toronto, M5R 1X5, Toronto |
| Directions/Cross Streets: | Yonge St & Marlborough Ave |
| Rooms: | 7 |
| Bedrooms: | 3 |
| Bedrooms +: | 1 |
| Family Room: | T |
| Basement: | Finished wit |
| Furnished: | Unfu |
| Level/Floor | Room | Length(ft) | Width(ft) | Descriptions | |
| Room 1 | Main | Foyer | Window, Closet, 2 Pc Bath | ||
| Room 2 | Main | Living Ro | 22.66 | 11.51 | B/I Bookcase, Hardwood Floor, Window |
| Room 3 | Main | Kitchen | 16.01 | 11.41 | Stainless Steel Appl, Window, Pot Lights |
| Room 4 | Main | Family Ro | 22.24 | 10.43 | Combined w/Dining, Hardwood Floor, W/O To Deck |
| Room 5 | Second | Primary B | 16.33 | 15.42 | B/I Closet, Hardwood Floor, Large Window |
| Room 6 | Second | Bathroom | 4 Pc Bath, Double Sink, Separate Shower | ||
| Room 7 | Second | Bedroom 2 | 11.68 | 11.41 | Closet, Hardwood Floor, W/O To Terrace |
| Room 8 | Third | Bedroom 3 | 15.15 | 11.68 | 4 Pc Ensuite, Closet, W/O To Terrace |
| Room 9 | Lower | Recreatio | 29.65 | 13.48 | Large Closet, Broadloom, W/O To Yard |
| Washroom Type | No. of Pieces | Level |
| Washroom Type 1 | 2 | Main |
| Washroom Type 2 | 4 | Second |
| Washroom Type 3 | 4 | Third |
| Washroom Type 4 | 3 | Basement |
| Washroom Type 5 | 0 |
| Total Area: | 0.00 |
| Property Type: | Semi-Detached |
| Style: | 2 1/2 Storey |
| Exterior: | Brick |
| Garage Type: | None |
| (Parking/)Drive: | Front Yard |
| Drive Parking Spaces: | 1 |
| Park #1 | |
| Parking Type: | Front Yard |
| Park #2 | |
| Parking Type: | Front Yard |
| Pool: | None |
| Laundry Access: | Laundry Room, |
| Approximatly Square Footage: | 2000-2500 |
| Property Features: | Greenbelt/Co, Library |
| CAC Included: | N |
| Water Included: | N |
| Cabel TV Included: | N |
| Common Elements Included: | N |
| Heat Included: | N |
| Parking Included: | N |
| Condo Tax Included: | N |
| Building Insurance Included: | N |
| Fireplace/Stove: | N |
| Heat Type: | Forced Air |
| Central Air Conditioning: | Central Air |
| Central Vac: | Y |
| Laundry Level: | Syste |
| Ensuite Laundry: | F |
| Sewers: | Sewer |
| Utilities-Cable: | A |
| Utilities-Hydro: | A |
| Although the information displayed is believed to be accurate, no warranties or representations are made of any kind. |
| SOTHEBY'S INTERNATIONAL REALTY CANADA |
|
|
.jpg?src=Custom)
Dir:
416-548-7854
Bus:
416-548-7854
Fax:
416-981-7184
| Book Showing | Email a Friend |
Jump To:
At a Glance:
| Type: | Freehold - Semi-Detached |
| Area: | Toronto |
| Municipality: | Toronto C02 |
| Neighbourhood: | Yonge-St. Clair |
| Style: | 2 1/2 Storey |
| Beds: | 3+1 |
| Baths: | 4 |
| Fireplace: | N |
| Pool: | None |
Locatin Map:
- Color Examples
- Red
- Magenta
- Gold
- Green
- Black and Gold
- Dark Navy Blue And Gold
- Cyan
- Black
- Purple
- Brown Cream
- Blue and Black
- Orange and Black
- Default
- Device Examples
