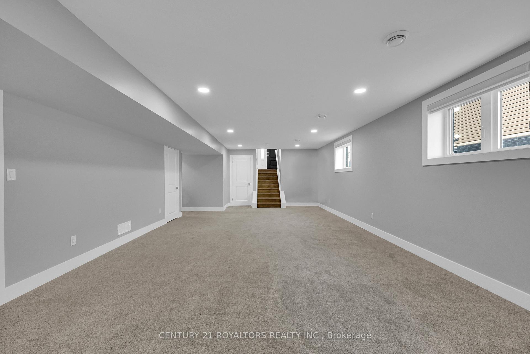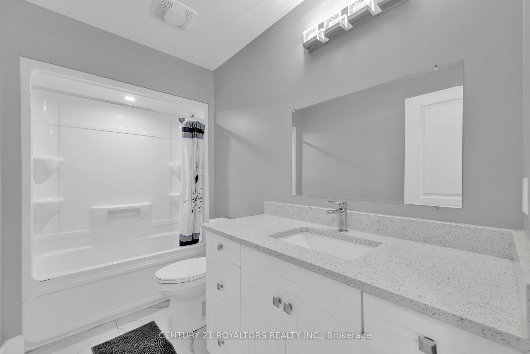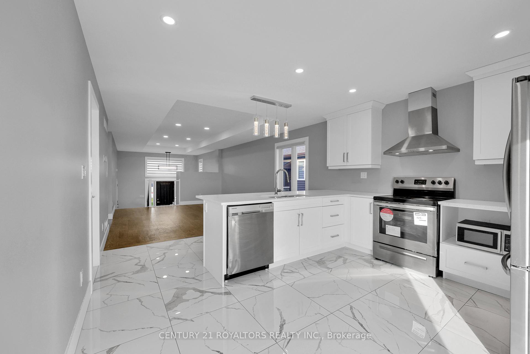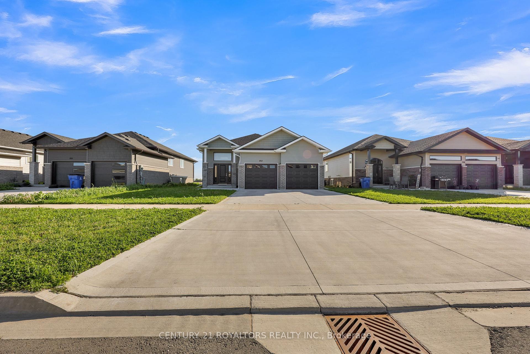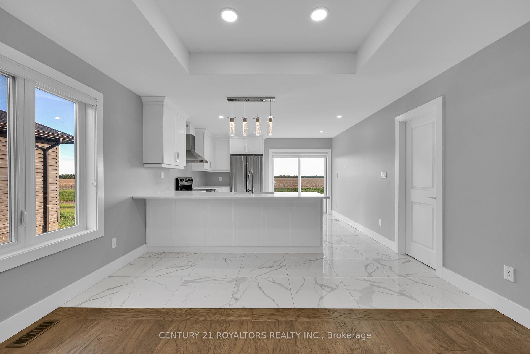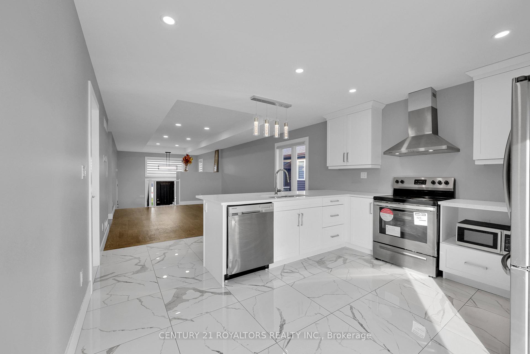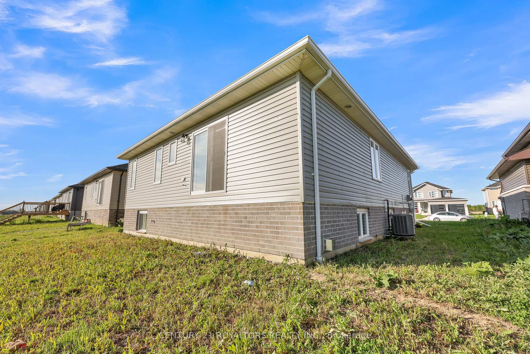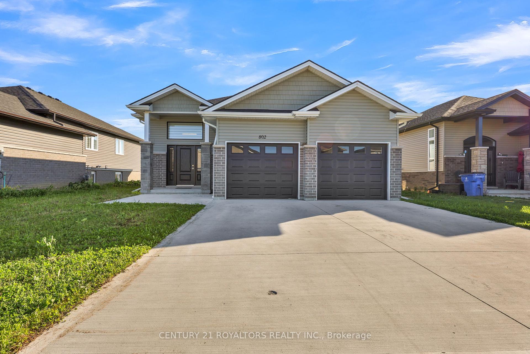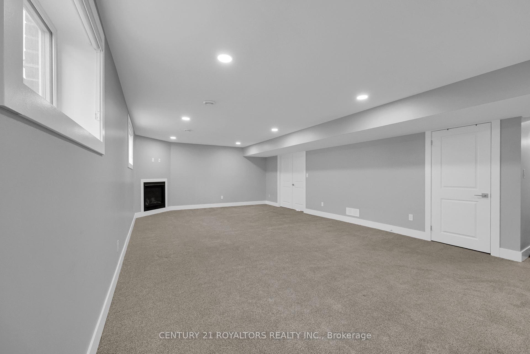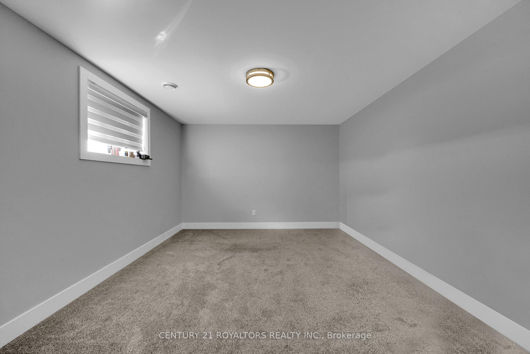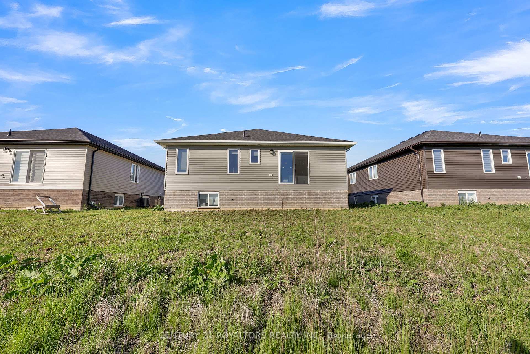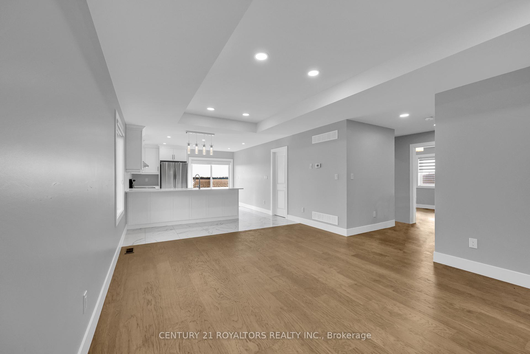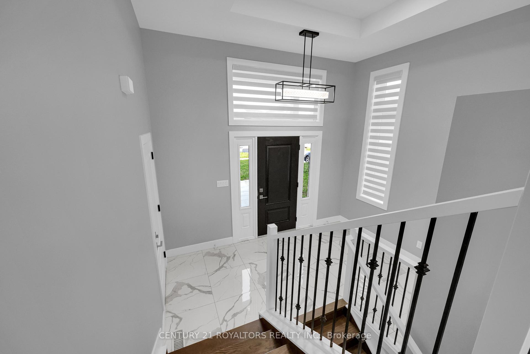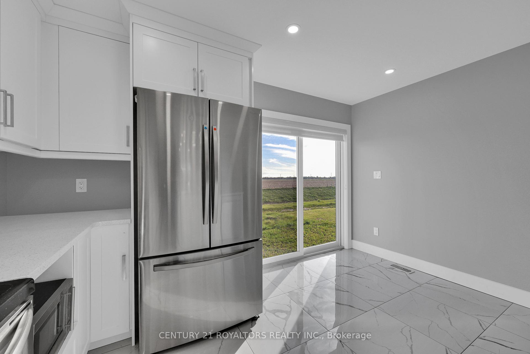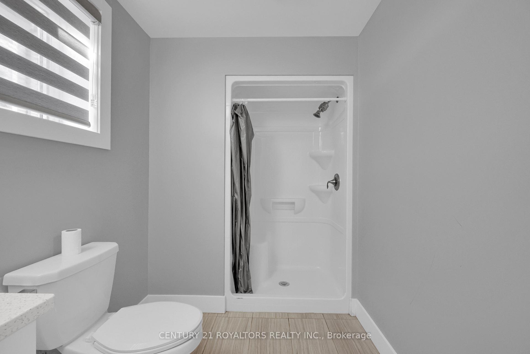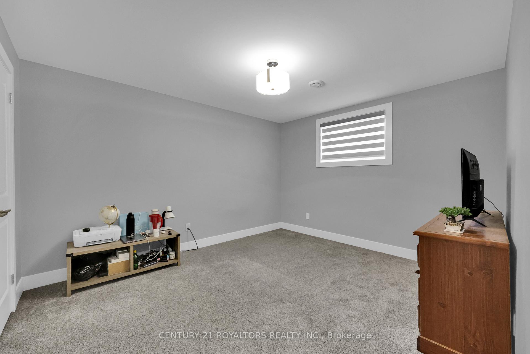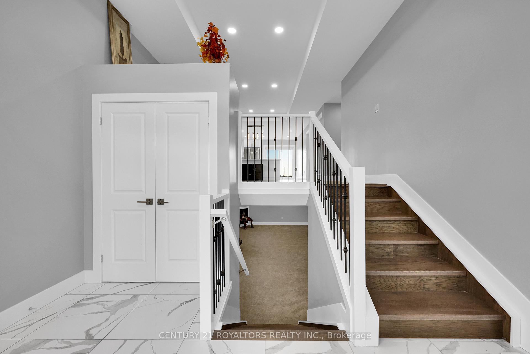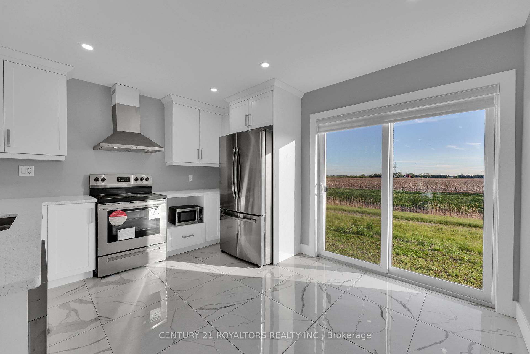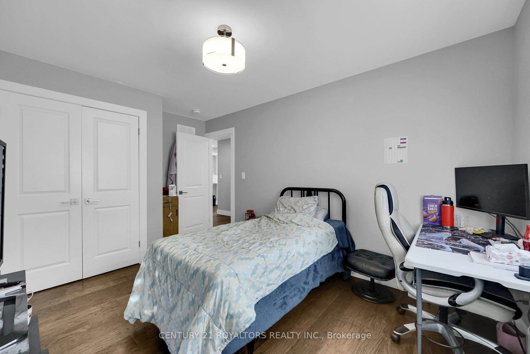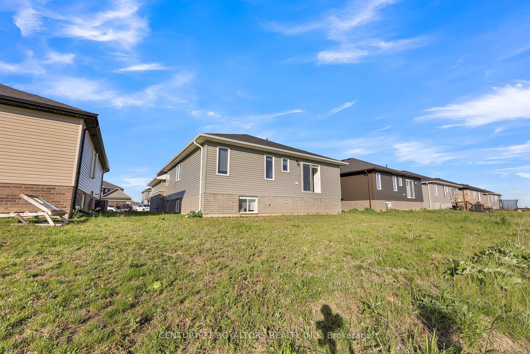$669,000
Available - For Sale
Listing ID: X12200219
802 Keil Driv , Chatham-Kent, N7M 0T4, Chatham-Kent
| Welcome To This Gorgeous Newly Constructed, Move-In Ready 3+2 Bedroom, 2+1 Bath Detached Bungalow In The Sought-After Chatham-Kent Region!This Beautiful Home Features 3 Bedrooms And 2 Full Bathrooms On The Main Floor, Including A 4-Piece Ensuite In The Primary Bedroom. Enjoy Hardwood Floors In The Main Living Areas, Cozy Carpet In The Bedrooms, And Porcelain Tile In The Entryway. The Modern Kitchen Shines With Quartz Countertops, While All Bathrooms Are Finished With Granite For A Touch Of Luxury.The Fully Finished Basement Includes 2 Additional Bedrooms, A 3-Piece Bathroom, And A Spacious Family Room With Fireplace. One Basement Bedroom Does Not Have A Closet, Both Rooms Have Full Windows That Flood The Space With Natural Light. Carpet Flooring Adds Warmth Throughout The Lower Level.Situated Minutes From Highway 401, Schools, Parks, Shopping, And Public Transit. Complete With A 2-Car Garage And Extra Driveway Parking. Currently TenantedSeller Will Provide The Home In Clean, Move-In Condition Prior To Closing.A Fantastic OpportunityDont Miss Out! |
| Price | $669,000 |
| Taxes: | $6583.00 |
| Occupancy: | Tenant |
| Address: | 802 Keil Driv , Chatham-Kent, N7M 0T4, Chatham-Kent |
| Acreage: | < .50 |
| Directions/Cross Streets: | Indian Creek Rd W/ Keil Dr |
| Rooms: | 6 |
| Rooms +: | 4 |
| Bedrooms: | 3 |
| Bedrooms +: | 2 |
| Family Room: | F |
| Basement: | Full, Finished |
| Washroom Type | No. of Pieces | Level |
| Washroom Type 1 | 4 | Main |
| Washroom Type 2 | 3 | Main |
| Washroom Type 3 | 3 | Basement |
| Washroom Type 4 | 0 | |
| Washroom Type 5 | 0 |
| Total Area: | 0.00 |
| Approximatly Age: | New |
| Property Type: | Detached |
| Style: | Bungalow |
| Exterior: | Brick, Vinyl Siding |
| Garage Type: | Attached |
| (Parking/)Drive: | Available |
| Drive Parking Spaces: | 2 |
| Park #1 | |
| Parking Type: | Available |
| Park #2 | |
| Parking Type: | Available |
| Pool: | None |
| Approximatly Age: | New |
| Approximatly Square Footage: | 1100-1500 |
| Property Features: | Hospital, Park |
| CAC Included: | N |
| Water Included: | N |
| Cabel TV Included: | N |
| Common Elements Included: | N |
| Heat Included: | N |
| Parking Included: | N |
| Condo Tax Included: | N |
| Building Insurance Included: | N |
| Fireplace/Stove: | Y |
| Heat Type: | Forced Air |
| Central Air Conditioning: | Central Air |
| Central Vac: | N |
| Laundry Level: | Syste |
| Ensuite Laundry: | F |
| Sewers: | Sewer |
| Utilities-Cable: | A |
| Utilities-Hydro: | A |
$
%
Years
This calculator is for demonstration purposes only. Always consult a professional
financial advisor before making personal financial decisions.
| Although the information displayed is believed to be accurate, no warranties or representations are made of any kind. |
| CENTURY 21 ROYALTORS REALTY INC. |
|
|
.jpg?src=Custom)
Dir:
416-548-7854
Bus:
416-548-7854
Fax:
416-981-7184
| Virtual Tour | Book Showing | Email a Friend |
Jump To:
At a Glance:
| Type: | Freehold - Detached |
| Area: | Chatham-Kent |
| Municipality: | Chatham-Kent |
| Neighbourhood: | Chatham-Kent |
| Style: | Bungalow |
| Approximate Age: | New |
| Tax: | $6,583 |
| Beds: | 3+2 |
| Baths: | 3 |
| Fireplace: | Y |
| Pool: | None |
Locatin Map:
Payment Calculator:
- Color Examples
- Red
- Magenta
- Gold
- Green
- Black and Gold
- Dark Navy Blue And Gold
- Cyan
- Black
- Purple
- Brown Cream
- Blue and Black
- Orange and Black
- Default
- Device Examples

