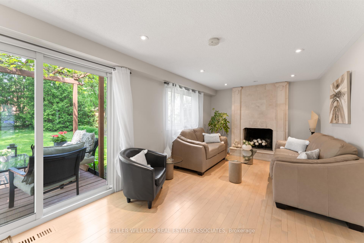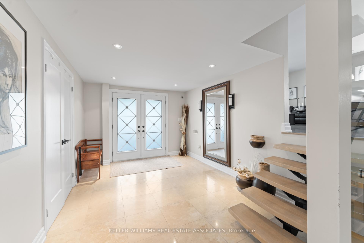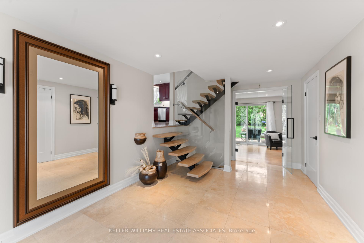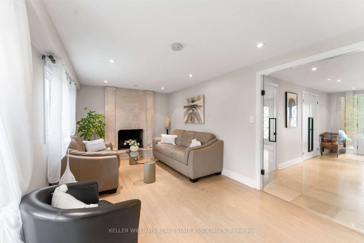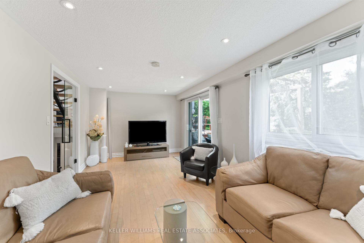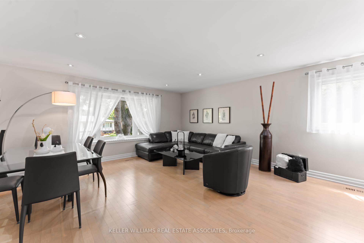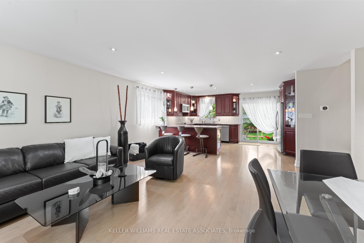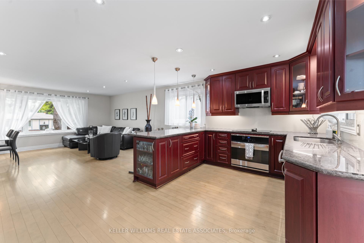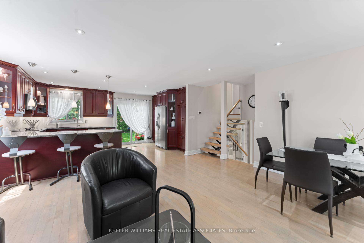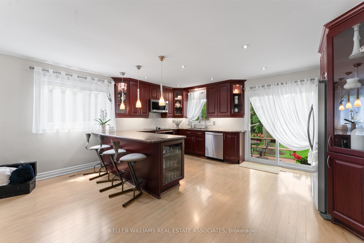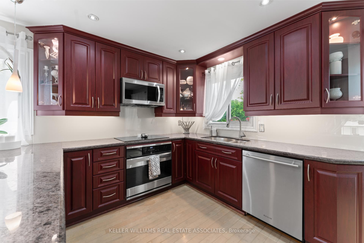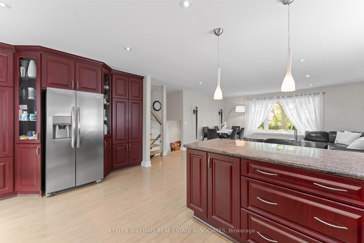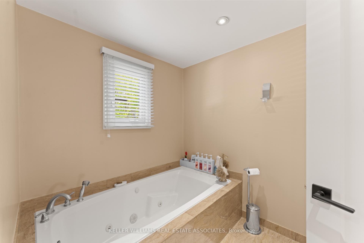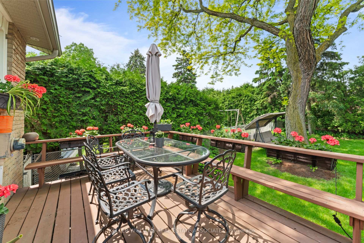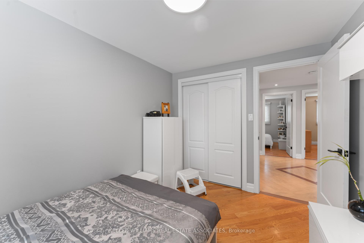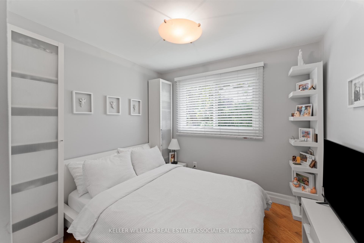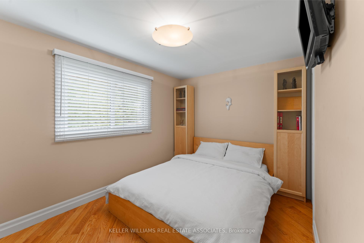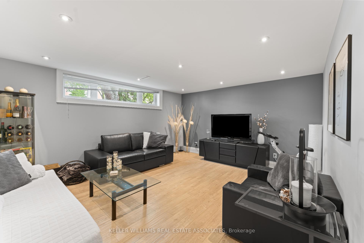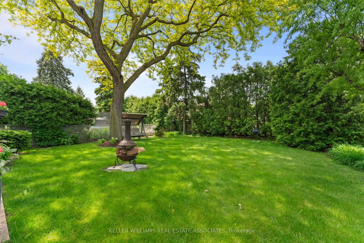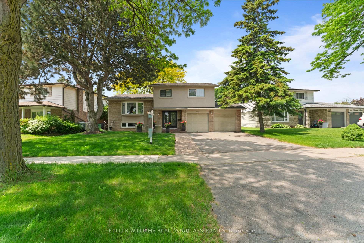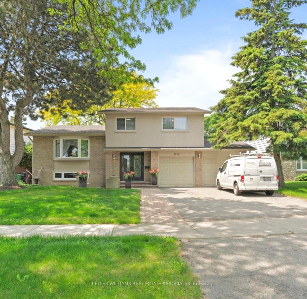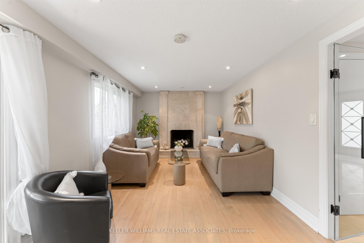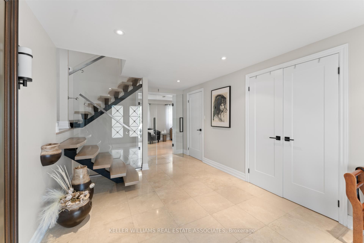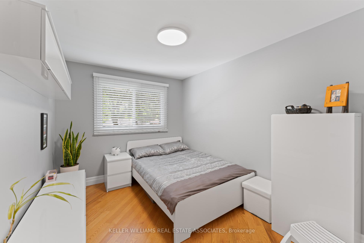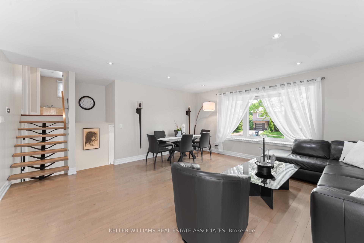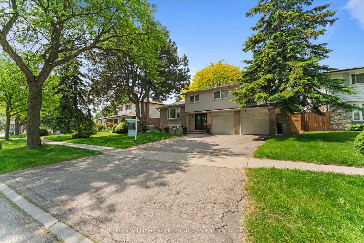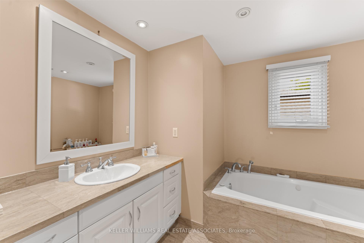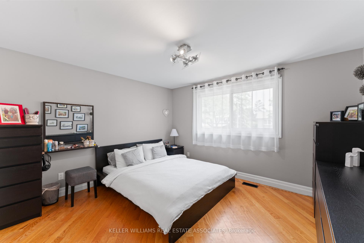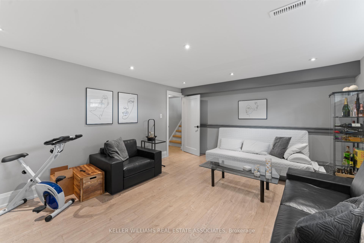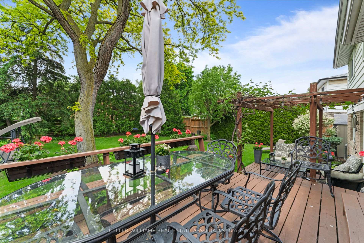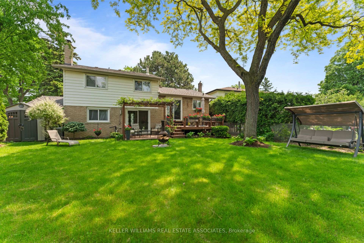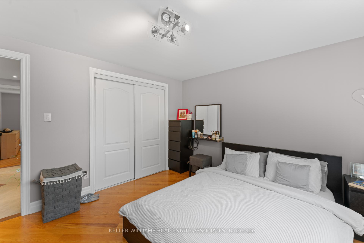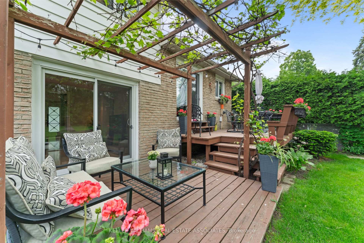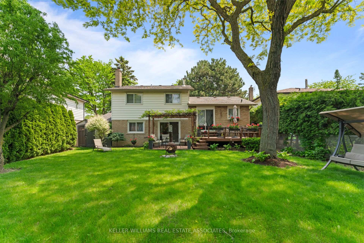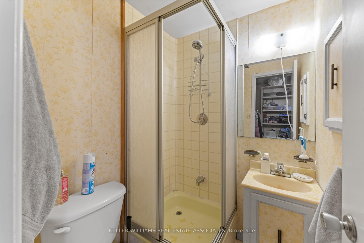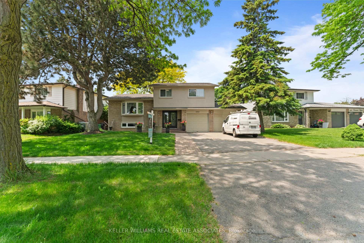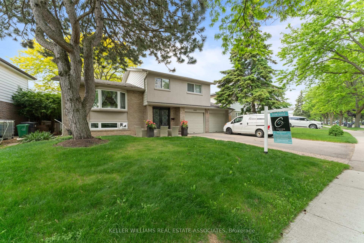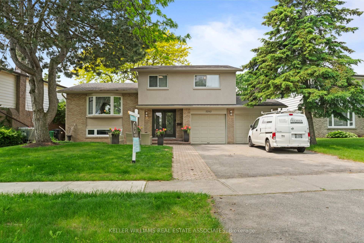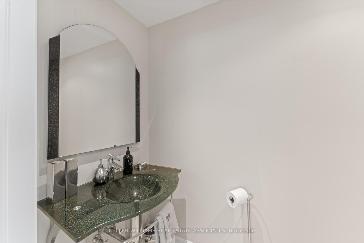$1,265,000
Available - For Sale
Listing ID: W12199553
3282 Charmaine Heig , Mississauga, L5A 3C1, Peel
| Welcome to 3282 Charmaine Heights, a beautifully updated family sidesplit located in the heart of the desirable Mississauga Valleys neighbourhood. This home features light hardwood flooring throughout the main level, modern glass doors, and a striking floating staircase that adds architectural elegance. The eat-in kitchen offers granite countertops, a breakfast bar, and a walkout to a private deckperfect for outdoor dining and entertaining. The spacious primary bedroom includes a large closet. While the finished basement boasts an open-concept recreation room ideal for relaxing or entertaining. Situated in a vibrant, family-friendly community, this home is just steps from Mississauga Valley Park, with sports fields, walking trails, and a splash pad, as well as the Mississauga Valley Community Centre, which features a pool, gym, and arena. You're also close to top-rated schools like Thornwood Public and T.L. Kennedy Secondary, along with shopping and dining at Square One and Heartland Town Centre. With easy access to transit and major highways. |
| Price | $1,265,000 |
| Taxes: | $6522.00 |
| Occupancy: | Owner |
| Address: | 3282 Charmaine Heig , Mississauga, L5A 3C1, Peel |
| Directions/Cross Streets: | Cawthra Rd / Bloor St |
| Rooms: | 8 |
| Bedrooms: | 4 |
| Bedrooms +: | 0 |
| Family Room: | T |
| Basement: | Full |
| Level/Floor | Room | Length(ft) | Width(ft) | Descriptions | |
| Room 1 | Main | Family Ro | 20.89 | 10.23 | Hardwood Floor, Fireplace, W/O To Deck |
| Room 2 | Second | Living Ro | 11.61 | 10.99 | Hardwood Floor, Combined w/Dining, Pot Lights |
| Room 3 | Second | Dining Ro | 4.85 | 10.99 | Hardwood Floor, Open Concept, Pot Lights |
| Room 4 | Second | Kitchen | 14.4 | 16.79 | Breakfast Bar, Granite Counters, W/O To Deck |
| Room 5 | Third | Primary B | 12.04 | 10.92 | Hardwood Floor, Large Window, His and Hers Closets |
| Room 6 | Third | Bedroom 2 | 8.53 | 10.92 | Hardwood Floor, Closet, Window |
| Room 7 | Third | Bedroom 3 | 8.66 | 10.2 | Hardwood Floor, Closet, Window |
| Room 8 | Third | Bedroom 4 | 11.84 | 10.2 | Hardwood Floor, Closet, Window |
| Washroom Type | No. of Pieces | Level |
| Washroom Type 1 | 2 | |
| Washroom Type 2 | 3 | |
| Washroom Type 3 | 3 | |
| Washroom Type 4 | 0 | |
| Washroom Type 5 | 0 |
| Total Area: | 0.00 |
| Property Type: | Detached |
| Style: | Sidesplit 3 |
| Exterior: | Brick |
| Garage Type: | Built-In |
| (Parking/)Drive: | Private |
| Drive Parking Spaces: | 2 |
| Park #1 | |
| Parking Type: | Private |
| Park #2 | |
| Parking Type: | Private |
| Pool: | None |
| Approximatly Square Footage: | 1500-2000 |
| CAC Included: | N |
| Water Included: | N |
| Cabel TV Included: | N |
| Common Elements Included: | N |
| Heat Included: | N |
| Parking Included: | N |
| Condo Tax Included: | N |
| Building Insurance Included: | N |
| Fireplace/Stove: | Y |
| Heat Type: | Forced Air |
| Central Air Conditioning: | Central Air |
| Central Vac: | N |
| Laundry Level: | Syste |
| Ensuite Laundry: | F |
| Sewers: | Sewer |
$
%
Years
This calculator is for demonstration purposes only. Always consult a professional
financial advisor before making personal financial decisions.
| Although the information displayed is believed to be accurate, no warranties or representations are made of any kind. |
| KELLER WILLIAMS REAL ESTATE ASSOCIATES |
|
|
.jpg?src=Custom)
Dir:
416-548-7854
Bus:
416-548-7854
Fax:
416-981-7184
| Virtual Tour | Book Showing | Email a Friend |
Jump To:
At a Glance:
| Type: | Freehold - Detached |
| Area: | Peel |
| Municipality: | Mississauga |
| Neighbourhood: | Mississauga Valleys |
| Style: | Sidesplit 3 |
| Tax: | $6,522 |
| Beds: | 4 |
| Baths: | 3 |
| Fireplace: | Y |
| Pool: | None |
Locatin Map:
Payment Calculator:
- Color Examples
- Red
- Magenta
- Gold
- Green
- Black and Gold
- Dark Navy Blue And Gold
- Cyan
- Black
- Purple
- Brown Cream
- Blue and Black
- Orange and Black
- Default
- Device Examples
