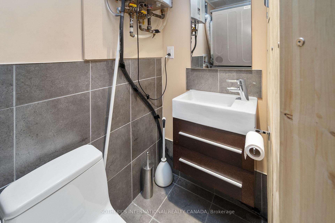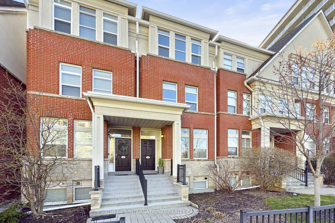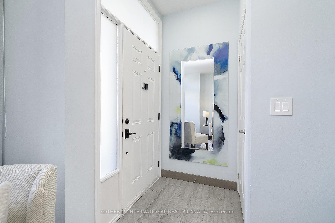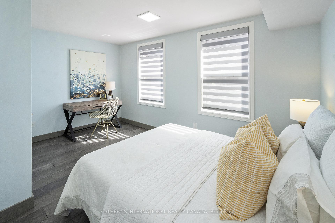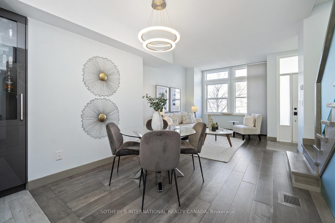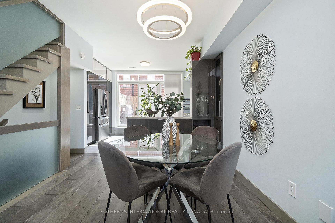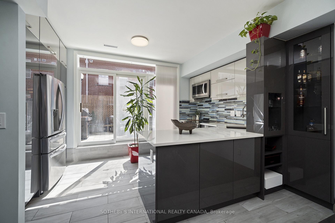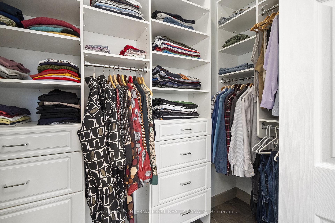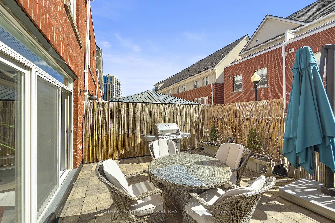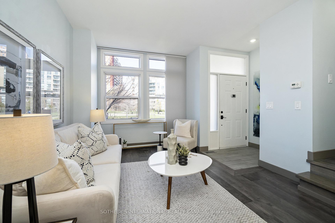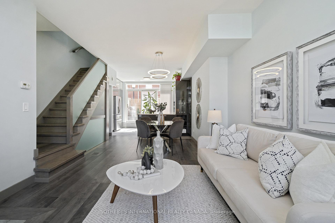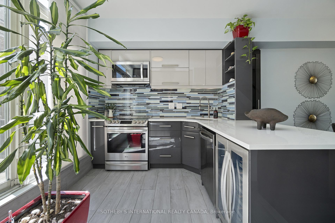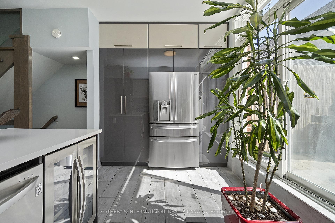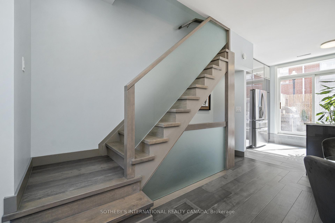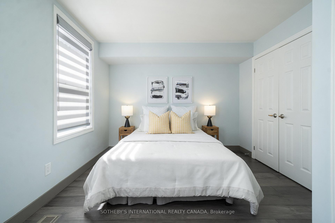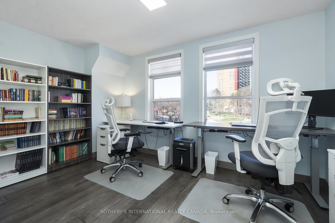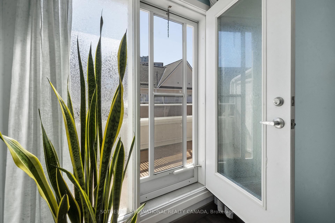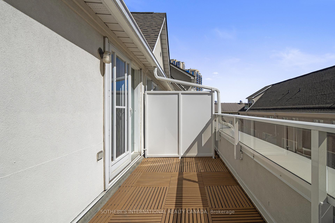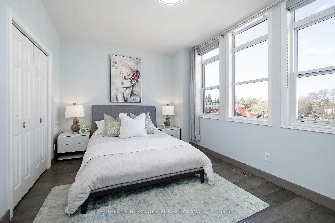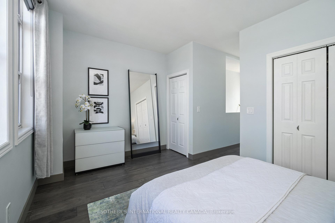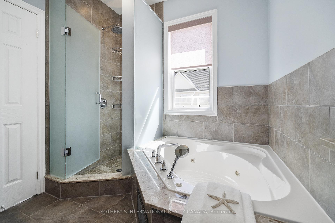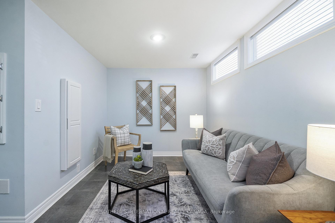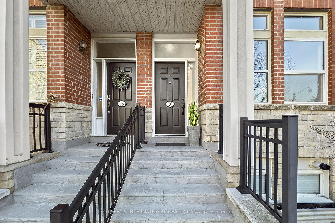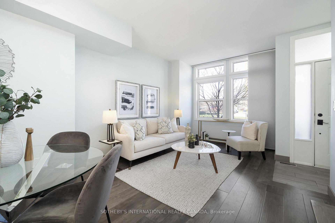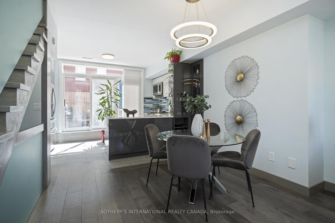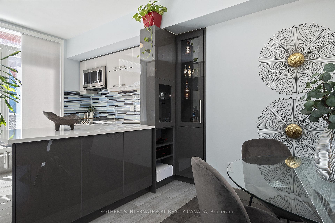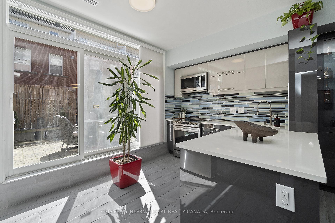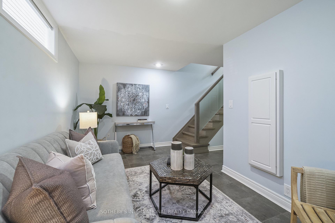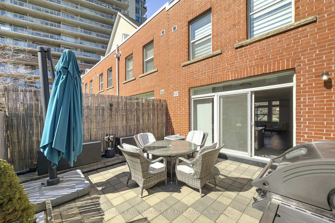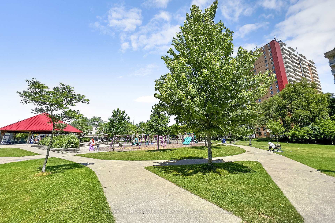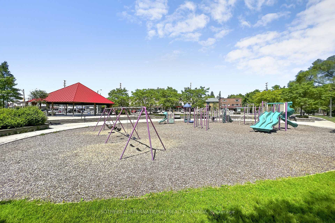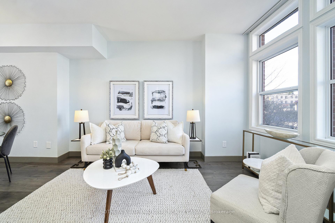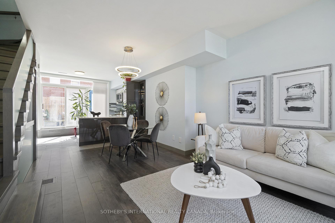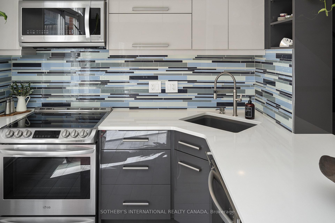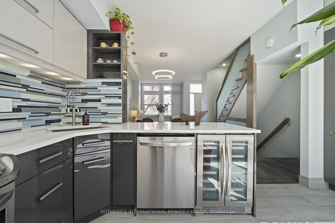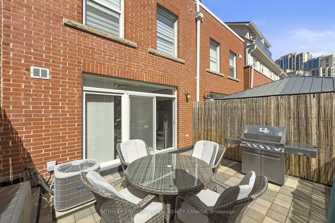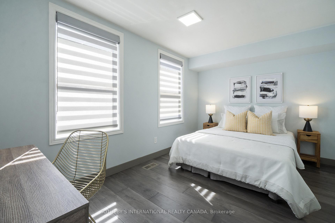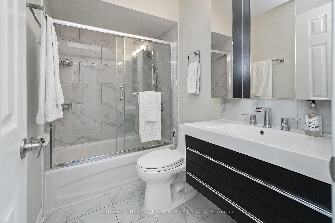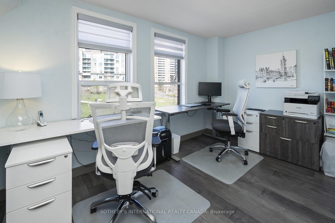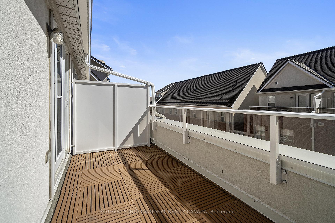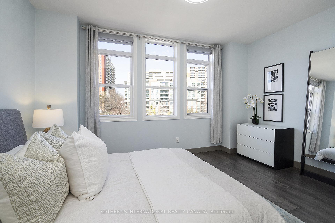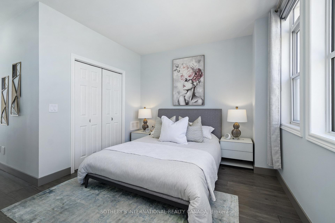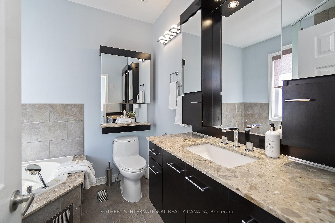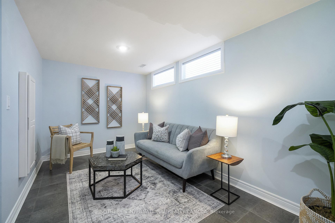$999,000
Available - For Sale
Listing ID: W12189033
30 Michael Power Plac , Toronto, M9A 5G9, Toronto
| Discover contemporary living in this beautiful 3 bed + den townhome, right across from park. Tens of thousands spent on upgrades & upscale finishes. Every detail has been curated for modern urban living - a showpiece kitchen, beautiful flooring throughout, contemporary staircase with glass railing and much more. A home where you can host on the patio, relax on your private terrace, and entertain in a showpiece kitchen all steps from the subway. A beautiful kitchen with sleek cabinetry & premium Hafele hardware, high-end appliances, and elegant finishes, seamlessly connecting to the living and dining areas. Walk out to a private patio perfect for morning coffee or summer Bbq's. The 2nd floor features two large bedrooms and updated 4pc bath. 3rd floor primary retreat features spacious bedroom with high ceilings & a spa-like 5 pc ensuite with a soaker tub and glass shower plus unwind on your own private terrace. The finished basement with a den or family room is perfect for a home office. Direct access to the garage. Short walk to Bloor Subway Line - Islington & Kipling TTC & GO Transit. Enjoy convenient access to groceries, with Farm Boy, Sobeys, Rabba, Shoppers Drug Mart. 10 min. drive to the Pearson Airport & Sherway Gardens Shopping mall. |
| Price | $999,000 |
| Taxes: | $4237.97 |
| Occupancy: | Owner |
| Address: | 30 Michael Power Plac , Toronto, M9A 5G9, Toronto |
| Postal Code: | M9A 5G9 |
| Province/State: | Toronto |
| Directions/Cross Streets: | Bloor/Dundas/Kipling |
| Level/Floor | Room | Length(ft) | Width(ft) | Descriptions | |
| Room 1 | Main | Living Ro | 21.62 | 11.41 | Open Concept, Hardwood Floor, Large Window |
| Room 2 | Main | Dining Ro | 11.41 | 21.62 | Combined w/Living, Open Concept, Hardwood Floor |
| Room 3 | Main | Kitchen | 14.33 | 10.5 | Modern Kitchen, Ceramic Backsplash, W/O To Patio |
| Room 4 | Second | Bedroom 2 | 14.76 | 10.27 | Hardwood Floor, Large Closet, Window |
| Room 5 | Second | Bedroom 3 | 14.76 | 10.56 | Hardwood Floor, Closet, Window |
| Room 6 | Third | Primary B | 14.76 | 11.64 | 5 Pc Ensuite, Walk-In Closet(s), W/O To Terrace |
| Room 7 | Basement | Den | 14.76 | 8.3 | Ceramic Floor, 2 Pc Bath, Access To Garage |
| Room 8 |
| Washroom Type | No. of Pieces | Level |
| Washroom Type 1 | 5 | Third |
| Washroom Type 2 | 4 | Second |
| Washroom Type 3 | 2 | Basement |
| Washroom Type 4 | 0 | |
| Washroom Type 5 | 0 |
| Total Area: | 0.00 |
| Washrooms: | 3 |
| Heat Type: | Forced Air |
| Central Air Conditioning: | Central Air |
$
%
Years
This calculator is for demonstration purposes only. Always consult a professional
financial advisor before making personal financial decisions.
| Although the information displayed is believed to be accurate, no warranties or representations are made of any kind. |
| SOTHEBY'S INTERNATIONAL REALTY CANADA |
|
|
.jpg?src=Custom)
Dir:
416-548-7854
Bus:
416-548-7854
Fax:
416-981-7184
| Virtual Tour | Book Showing | Email a Friend |
Jump To:
At a Glance:
| Type: | Com - Condo Townhouse |
| Area: | Toronto |
| Municipality: | Toronto W08 |
| Neighbourhood: | Islington-City Centre West |
| Style: | 3-Storey |
| Tax: | $4,237.97 |
| Maintenance Fee: | $894.5 |
| Beds: | 3 |
| Baths: | 3 |
| Fireplace: | N |
Locatin Map:
Payment Calculator:
- Color Examples
- Red
- Magenta
- Gold
- Green
- Black and Gold
- Dark Navy Blue And Gold
- Cyan
- Black
- Purple
- Brown Cream
- Blue and Black
- Orange and Black
- Default
- Device Examples

