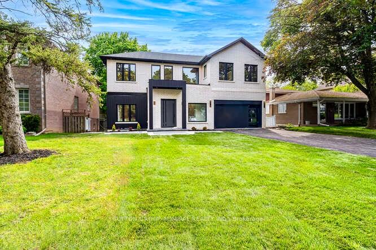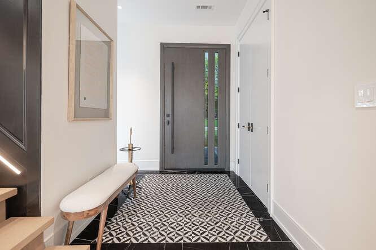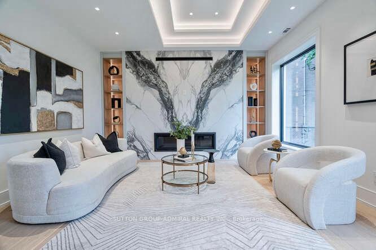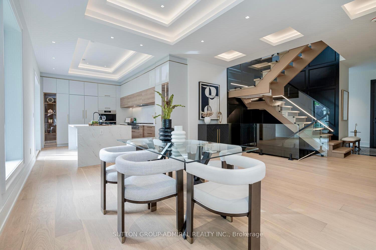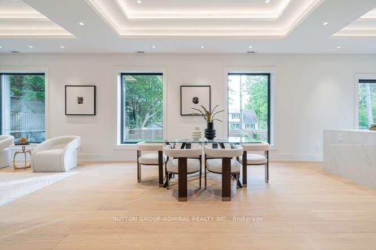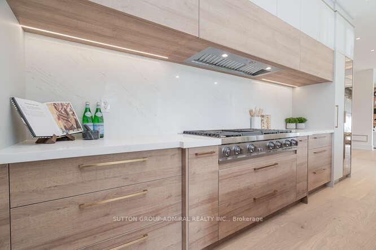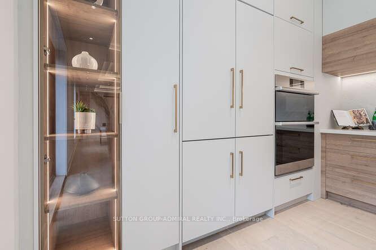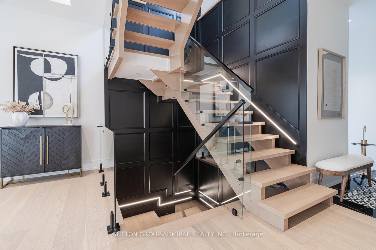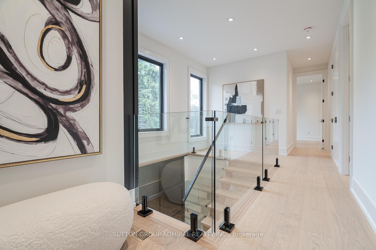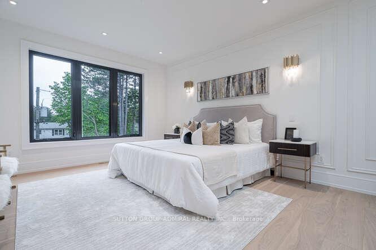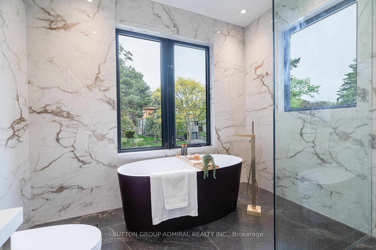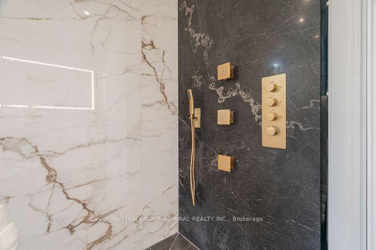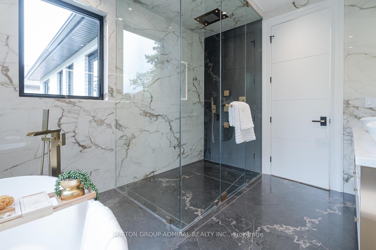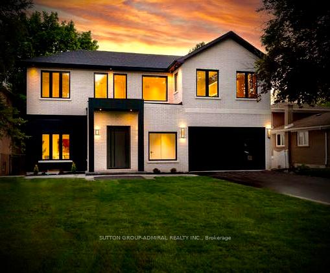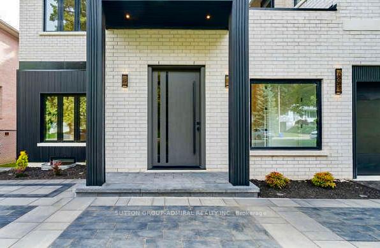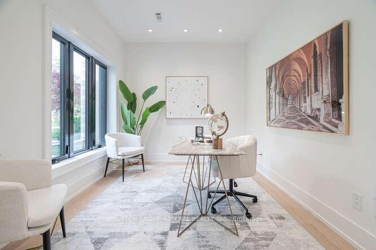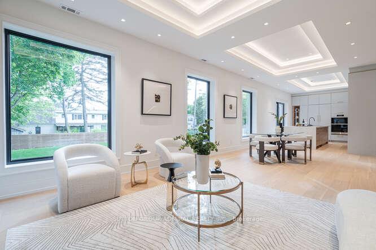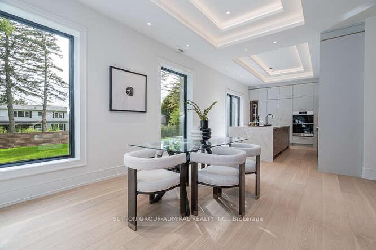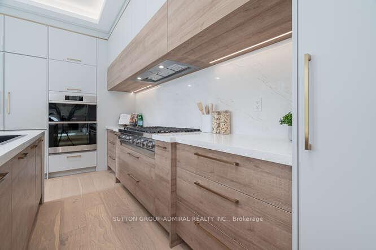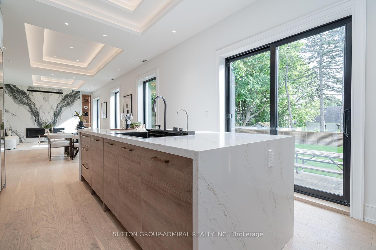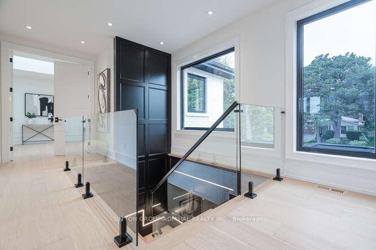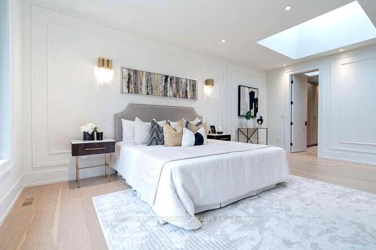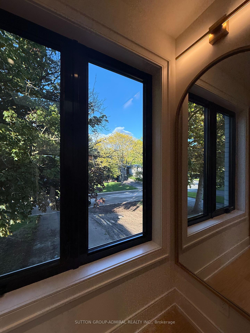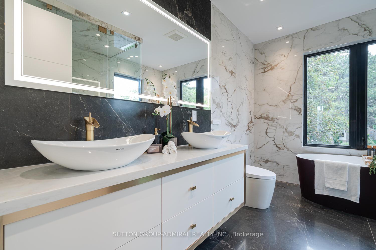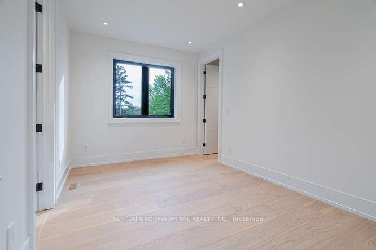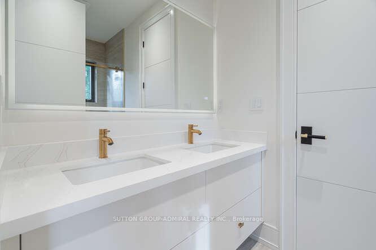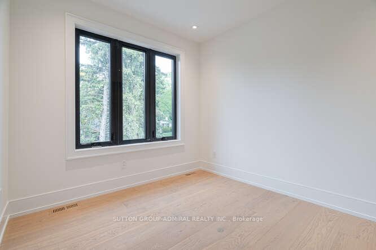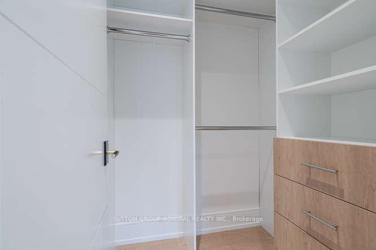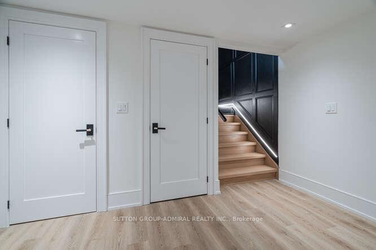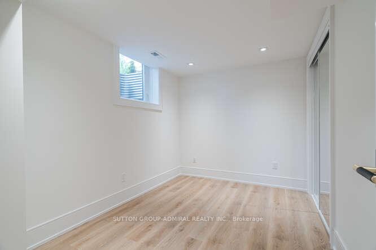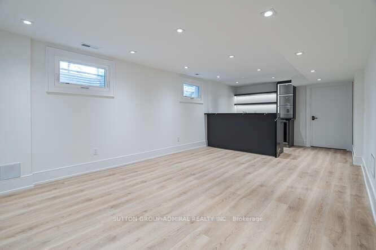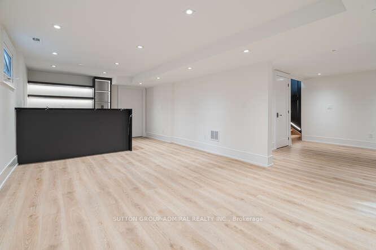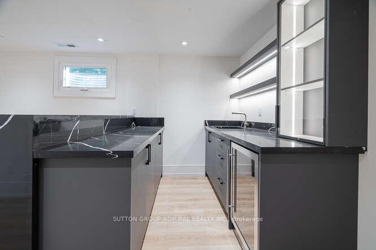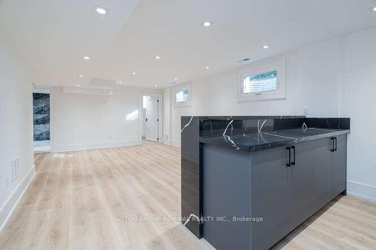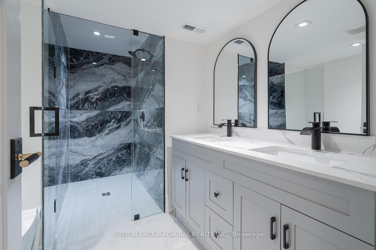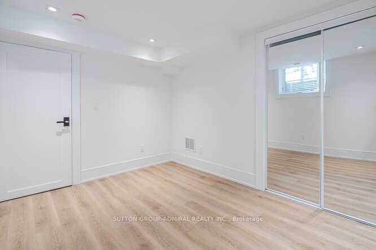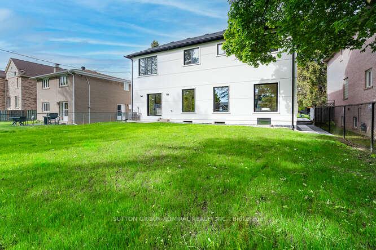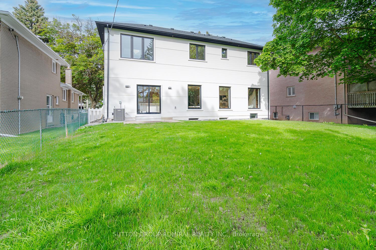$4,187,980
Available - For Sale
Listing ID: N12183261
98 babcombe Driv , Markham, L3T 1N1, York
| Live Elevated in Bayview Glen Stunning 2025 custom-built luxury on a premium 60 lot w/ 4,000+ sq ft of refined living space. This just completed gem offers soaring 11 clgs on main, 9 up, and the rare chance to be the first to enjoy it a fresh start in one of Thornhills most coveted enclaves. Contemporary design w/ open-concept layout, oversized windows & seamless flow. Chefs kit features quartz island, B/I Dacor appls, custom cabinetry & designer finishes perfect for entertaining. Smart home tech manages lighting, sound & security. Over 175 pot lights (in/out) + full- spectrum architectural downlighting. Hi-efficiency HRV system ensures filtered air & year- round comfort. Main flr offers a home office & access to dbl garage with Ev charger plug. 4 spacious BRs up, each w/ ensuite or semi-ensuite. Lrg prim suite w/ spa-like bath & dual W/I closets. Prof-finished bsmt offers 2 BRs, 1 bath, rec rm & wet bar ideal for in-law or multi-gen use. Energy-efficient dbl-glazed garage doors. Driveway parks 6+ cars. Rear yard ready for future pool, cabana or garden suite a rare luxury in this area. Top private schools nearby incl. Bayview Glen, Crescent, & TFS. Easy access to Hwy 407, Bayview Golf & Country Club, parks, shops & fine dining. Prestigious, family-friendly community w/ strong demographics & high resale values. |
| Price | $4,187,980 |
| Taxes: | $8200.00 |
| Occupancy: | Vacant |
| Address: | 98 babcombe Driv , Markham, L3T 1N1, York |
| Directions/Cross Streets: | E.Bayview/N.Steeles/Laureleaf Rd |
| Rooms: | 9 |
| Rooms +: | 4 |
| Bedrooms: | 4 |
| Bedrooms +: | 2 |
| Family Room: | T |
| Basement: | Finished |
| Level/Floor | Room | Length(ft) | Width(ft) | Descriptions | |
| Room 1 | Ground | Living Ro | 14.01 | 14.99 | Coffered Ceiling(s), Fireplace |
| Room 2 | Ground | Dining Ro | 16.99 | 12.99 | Coffered Ceiling(s), Hardwood Floor, Open Concept |
| Room 3 | Ground | Kitchen | 18.99 | 12.99 | Sliding Doors, Centre Island, B/I Appliances |
| Room 4 | Ground | Office | 14.01 | 10 | Double, Hardwood Floor, Picture Window |
| Room 5 | Ground | Foyer | 14.99 | 18.99 | |
| Room 6 | Second | Primary B | 14.01 | 19.81 | Skylight, Hardwood Floor, Wainscoting |
| Room 7 | Second | Bathroom | 10 | 12 | Separate Shower, Granite Counters, Soaking Tub |
| Room 8 | Second | Other | 8 | 12 | Skylight, B/I Closet, Window Floor to Ceil |
| Room 9 | Second | Other | 8 | 4 | B/I Closet, Hardwood Floor, Pot Lights |
| Room 10 | Second | Bedroom 2 | 14.01 | 10 | Semi Ensuite, Hardwood Floor, Walk-In Closet(s) |
| Room 11 | Second | Bedroom 3 | 10.5 | 11.51 | Semi Ensuite, Hardwood Floor, Walk-In Closet(s) |
| Room 12 | Second | Bedroom 4 | 9.51 | 10 | 3 Pc Ensuite, Hardwood Floor, Walk-In Closet(s) |
| Room 13 | Second | Laundry | 4.99 | 3.28 | Tile Ceiling |
| Room 14 | Basement | Bedroom 5 | 8.99 | 10.99 | B/I Closet, Hardwood Floor, Large Window |
| Room 15 | Basement | Bedroom | 8.5 | 10.99 | B/I Closet, Hardwood Floor |
| Washroom Type | No. of Pieces | Level |
| Washroom Type 1 | 6 | Second |
| Washroom Type 2 | 4 | Second |
| Washroom Type 3 | 3 | Second |
| Washroom Type 4 | 2 | Ground |
| Washroom Type 5 | 4 | Basement |
| Total Area: | 0.00 |
| Property Type: | Detached |
| Style: | 2-Storey |
| Exterior: | Brick, Stucco (Plaster) |
| Garage Type: | Built-In |
| Drive Parking Spaces: | 6 |
| Pool: | None |
| Approximatly Square Footage: | 3000-3500 |
| CAC Included: | N |
| Water Included: | N |
| Cabel TV Included: | N |
| Common Elements Included: | N |
| Heat Included: | N |
| Parking Included: | N |
| Condo Tax Included: | N |
| Building Insurance Included: | N |
| Fireplace/Stove: | Y |
| Heat Type: | Forced Air |
| Central Air Conditioning: | Central Air |
| Central Vac: | N |
| Laundry Level: | Syste |
| Ensuite Laundry: | F |
| Sewers: | Sewer |
$
%
Years
This calculator is for demonstration purposes only. Always consult a professional
financial advisor before making personal financial decisions.
| Although the information displayed is believed to be accurate, no warranties or representations are made of any kind. |
| SUTTON GROUP-ADMIRAL REALTY INC. |
|
|
.jpg?src=Custom)
Dir:
416-548-7854
Bus:
416-548-7854
Fax:
416-981-7184
| Virtual Tour | Book Showing | Email a Friend |
Jump To:
At a Glance:
| Type: | Freehold - Detached |
| Area: | York |
| Municipality: | Markham |
| Neighbourhood: | Bayview Glen |
| Style: | 2-Storey |
| Tax: | $8,200 |
| Beds: | 4+2 |
| Baths: | 5 |
| Fireplace: | Y |
| Pool: | None |
Locatin Map:
Payment Calculator:
- Color Examples
- Red
- Magenta
- Gold
- Green
- Black and Gold
- Dark Navy Blue And Gold
- Cyan
- Black
- Purple
- Brown Cream
- Blue and Black
- Orange and Black
- Default
- Device Examples
