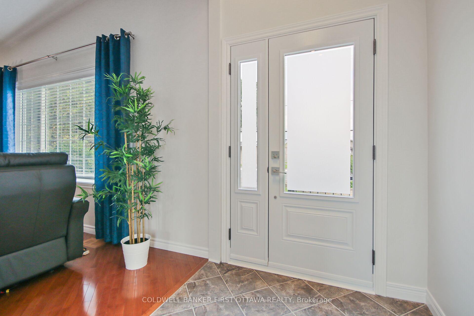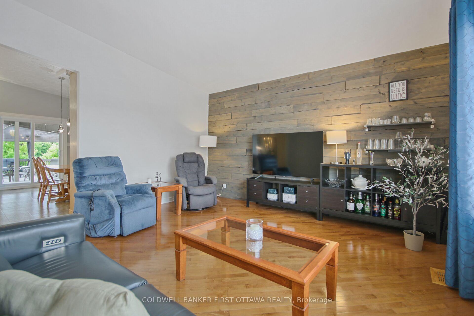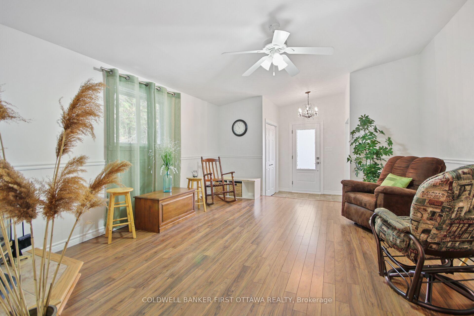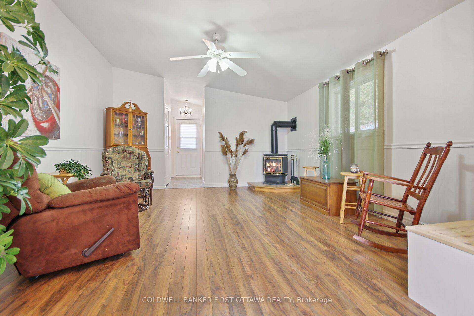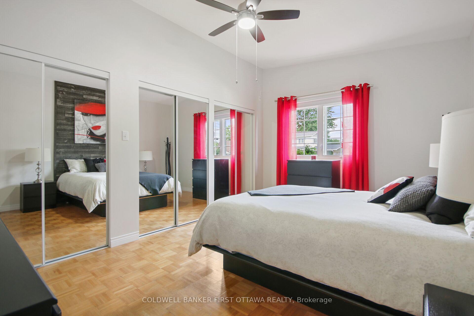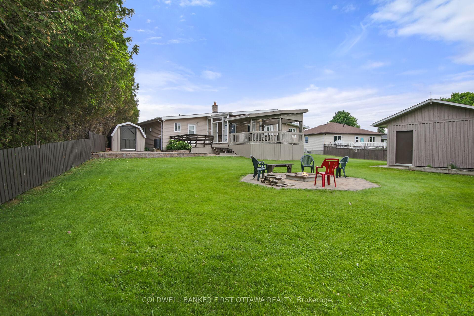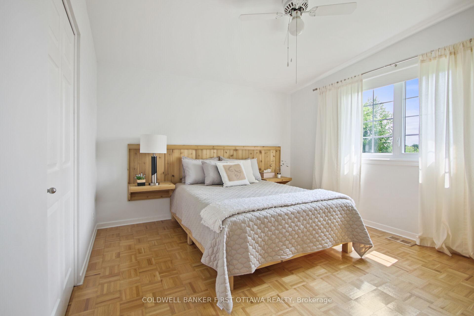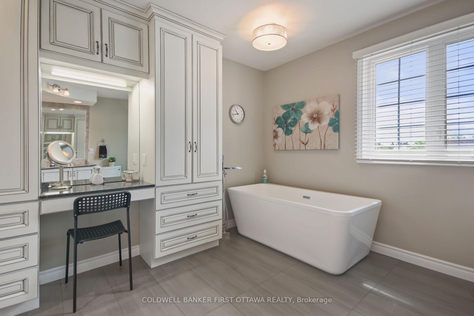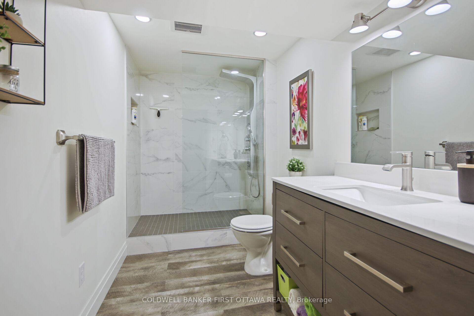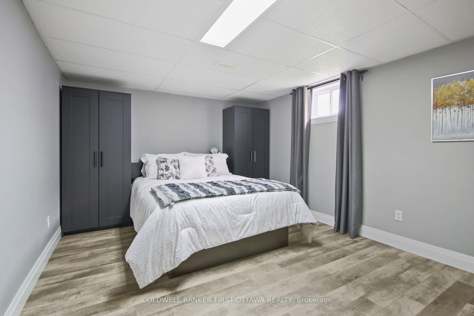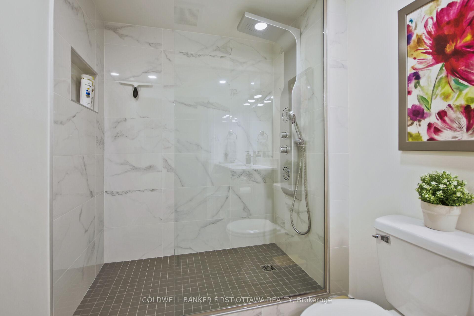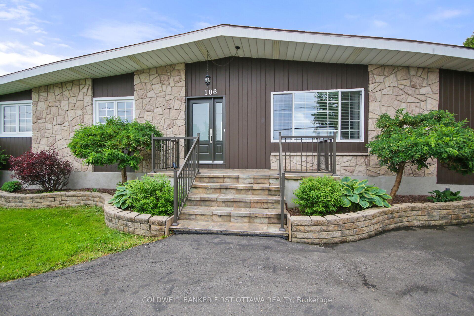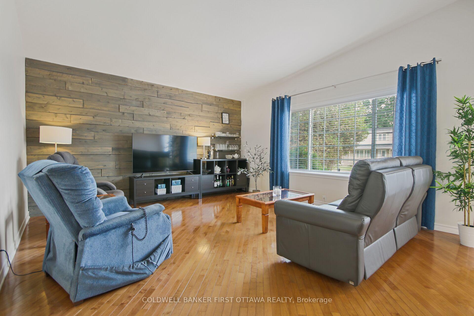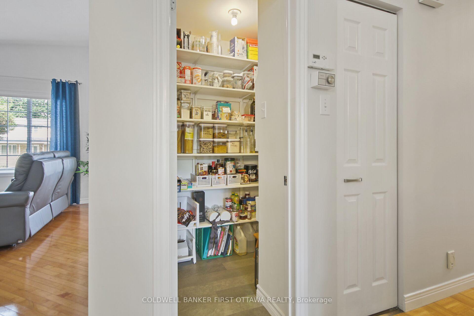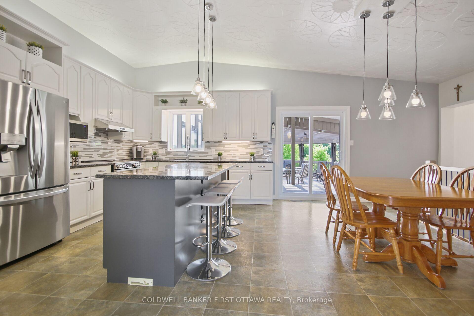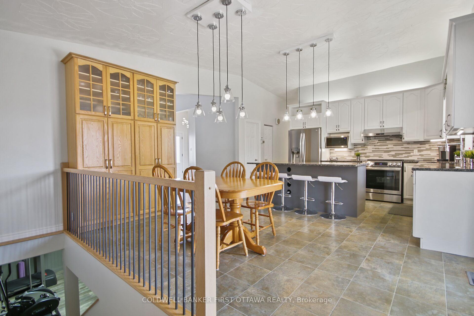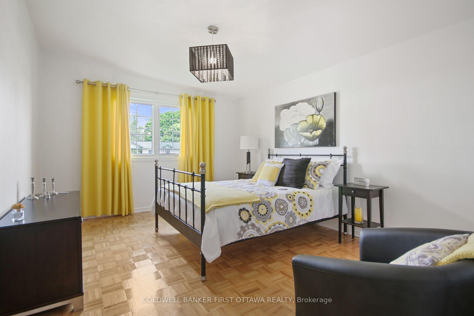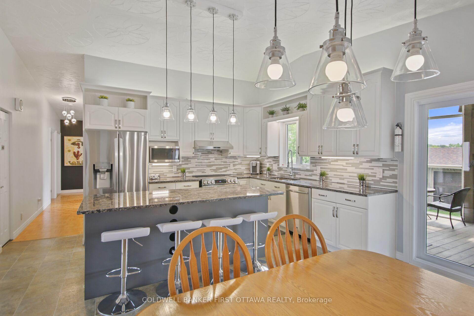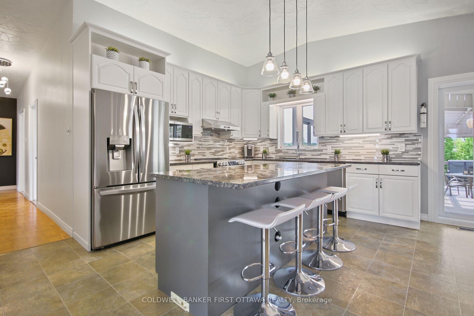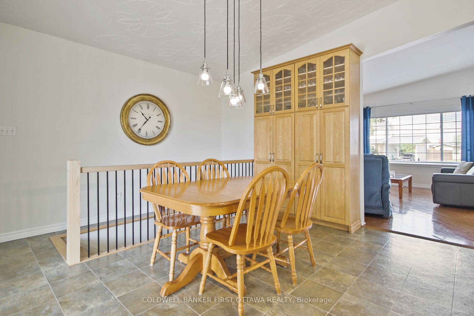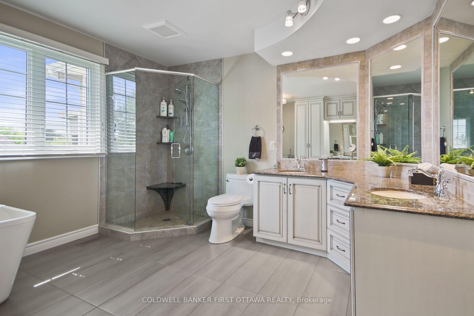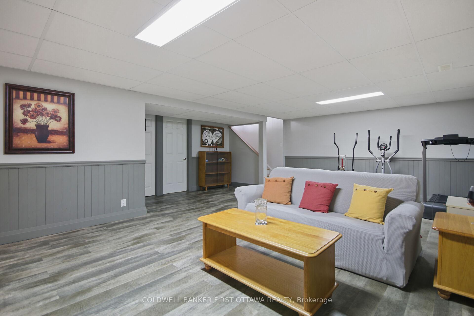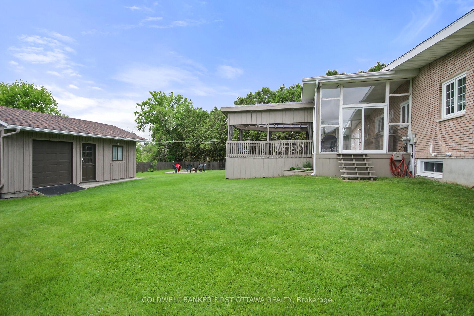$689,900
Available - For Sale
Listing ID: X12202483
106 Laurier Stre South , Casselman, K0A 1M0, Prescott and Rus
| Stunning fully renovated 3BR bungalow on massive fenced lot with circular drive. Grand entrance through brand new front door with operational sidelights. Gorgeous modern kitchen boasts walk-in pantry, granite countertops & impressive 7ft island. Luxury main bathroom features walk-in shower & indulgent soaker tub. Cathedral ceilings in living room create dramatic entertaining space. Main floor family room with separate side entrance & powder room - perfect for home business. Finished basement adds 2 bedrooms, office & walk-in cold storage. Contemporary colors throughout. Dual spacious sunrooms plus deck maximize outdoor living. Fire pit perfect for gatherings. Move-in ready with premium finishes. Private oasis offering endless possibilities! |
| Price | $689,900 |
| Taxes: | $4147.74 |
| Occupancy: | Owner |
| Address: | 106 Laurier Stre South , Casselman, K0A 1M0, Prescott and Rus |
| Acreage: | 2-4.99 |
| Directions/Cross Streets: | Principale |
| Rooms: | 19 |
| Bedrooms: | 3 |
| Bedrooms +: | 2 |
| Family Room: | T |
| Basement: | Finished, Full |
| Level/Floor | Room | Length(ft) | Width(ft) | Descriptions | |
| Room 1 | Main | Kitchen | 14.99 | 8.99 | |
| Room 2 | Main | Dining Ro | 14.99 | 10 | |
| Room 3 | Main | Living Ro | 15.48 | 17.58 | |
| Room 4 | Main | Family Ro | 16.89 | 14.3 | |
| Room 5 | Main | Bedroom | 14.99 | 10.99 | |
| Room 6 | Main | Bedroom 2 | 13.51 | 11.48 | |
| Room 7 | Main | Bedroom 3 | 14.99 | 11.48 | |
| Room 8 | Main | Laundry | 6.89 | 5.81 | |
| Room 9 | Main | Bathroom | 11.28 | 12.5 | |
| Room 10 | Main | Bathroom | 5.02 | 3.61 | |
| Room 11 | Main | Foyer | 5.67 | 10.2 | |
| Room 12 | Basement | 6 | 5.58 | ||
| Room 13 | Basement | Bedroom 4 | 14.76 | 10.99 | |
| Room 14 | Basement | Bedroom 5 | 14.6 | 10.69 | |
| Room 15 | Basement | Recreatio | 23.94 | 19.35 |
| Washroom Type | No. of Pieces | Level |
| Washroom Type 1 | 4 | Main |
| Washroom Type 2 | 4 | Basement |
| Washroom Type 3 | 2 | Main |
| Washroom Type 4 | 0 | |
| Washroom Type 5 | 0 |
| Total Area: | 0.00 |
| Property Type: | Detached |
| Style: | Bungalow |
| Exterior: | Brick, Vinyl Siding |
| Garage Type: | None |
| (Parking/)Drive: | Circular D |
| Drive Parking Spaces: | 8 |
| Park #1 | |
| Parking Type: | Circular D |
| Park #2 | |
| Parking Type: | Circular D |
| Park #3 | |
| Parking Type: | Front Yard |
| Pool: | None |
| Approximatly Square Footage: | 2000-2500 |
| CAC Included: | N |
| Water Included: | N |
| Cabel TV Included: | N |
| Common Elements Included: | N |
| Heat Included: | N |
| Parking Included: | N |
| Condo Tax Included: | N |
| Building Insurance Included: | N |
| Fireplace/Stove: | N |
| Heat Type: | Forced Air |
| Central Air Conditioning: | Central Air |
| Central Vac: | Y |
| Laundry Level: | Syste |
| Ensuite Laundry: | F |
| Sewers: | Sewer |
$
%
Years
This calculator is for demonstration purposes only. Always consult a professional
financial advisor before making personal financial decisions.
| Although the information displayed is believed to be accurate, no warranties or representations are made of any kind. |
| COLDWELL BANKER FIRST OTTAWA REALTY |
|
|
.jpg?src=Custom)
Dir:
416-548-7854
Bus:
416-548-7854
Fax:
416-981-7184
| Virtual Tour | Book Showing | Email a Friend |
Jump To:
At a Glance:
| Type: | Freehold - Detached |
| Area: | Prescott and Russell |
| Municipality: | Casselman |
| Neighbourhood: | 604 - Casselman |
| Style: | Bungalow |
| Tax: | $4,147.74 |
| Beds: | 3+2 |
| Baths: | 3 |
| Fireplace: | N |
| Pool: | None |
Locatin Map:
Payment Calculator:
- Color Examples
- Red
- Magenta
- Gold
- Green
- Black and Gold
- Dark Navy Blue And Gold
- Cyan
- Black
- Purple
- Brown Cream
- Blue and Black
- Orange and Black
- Default
- Device Examples

