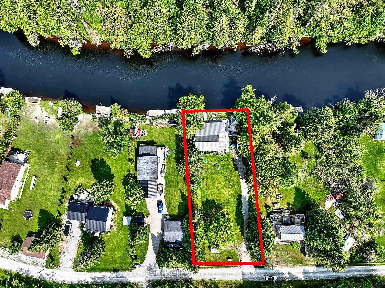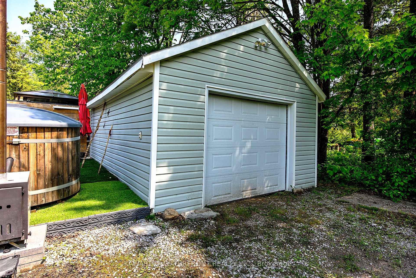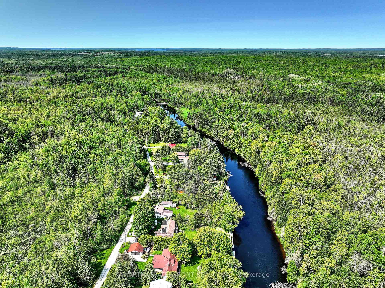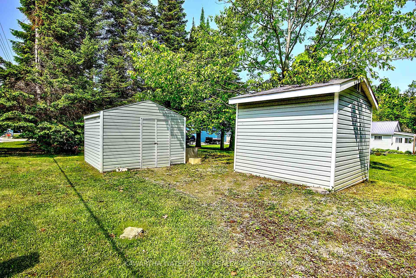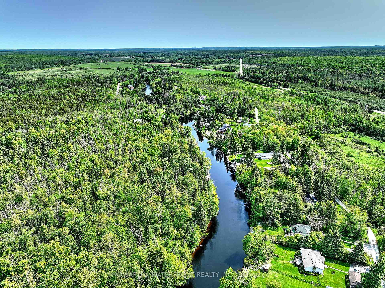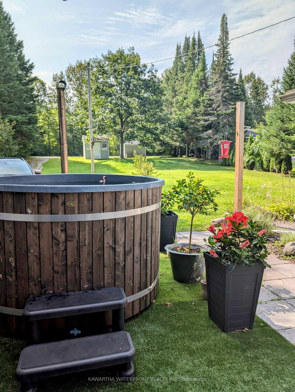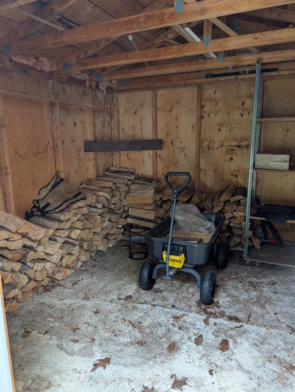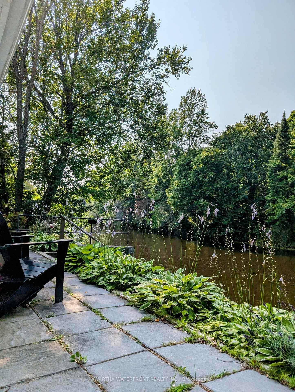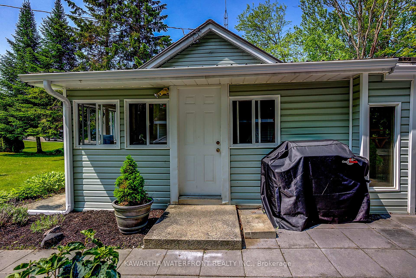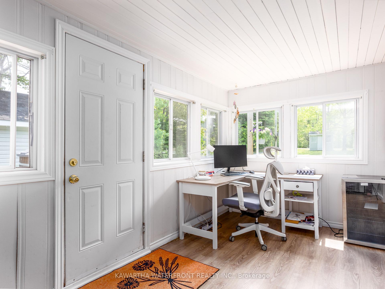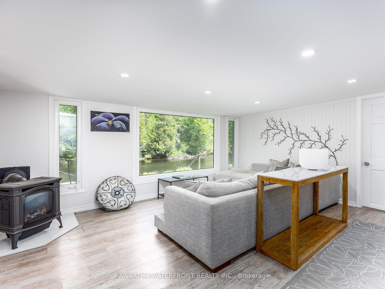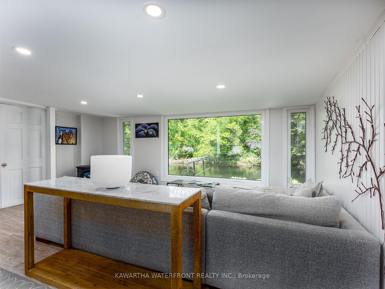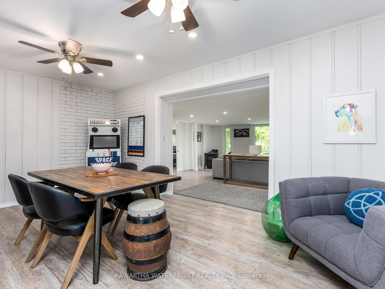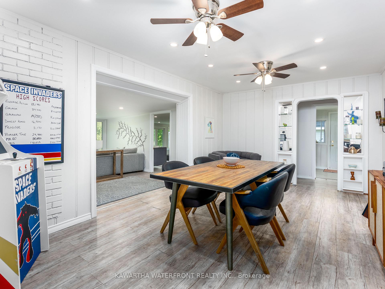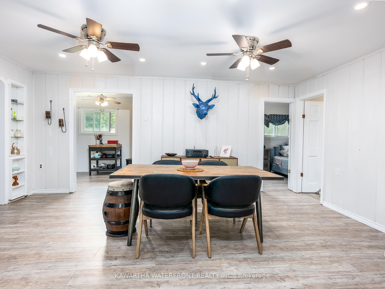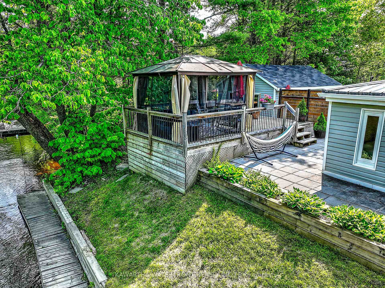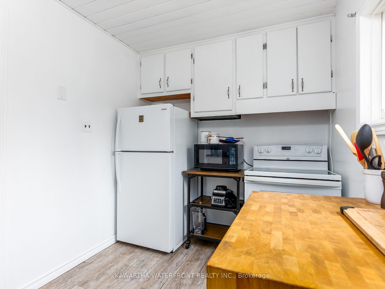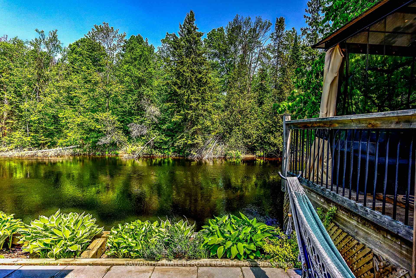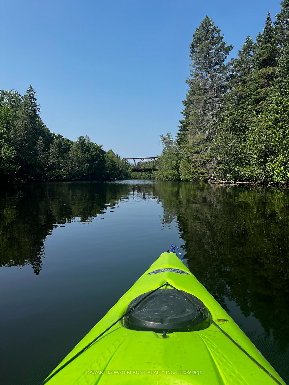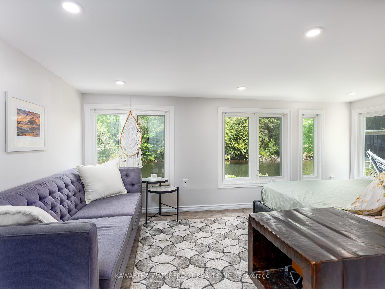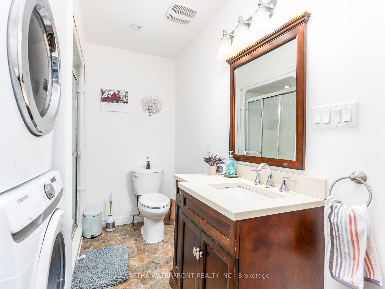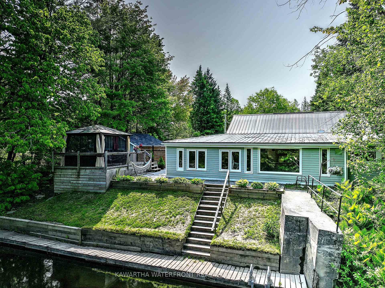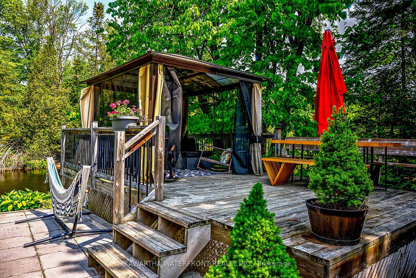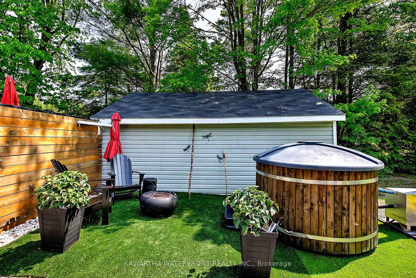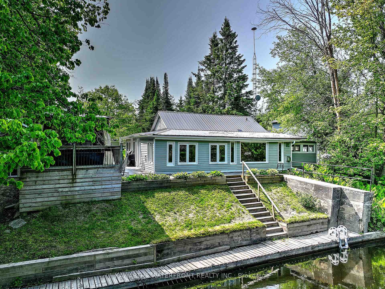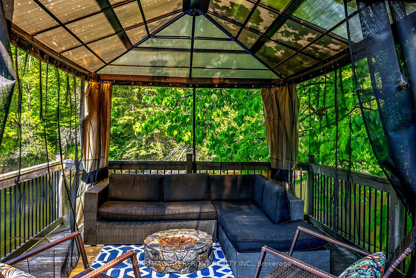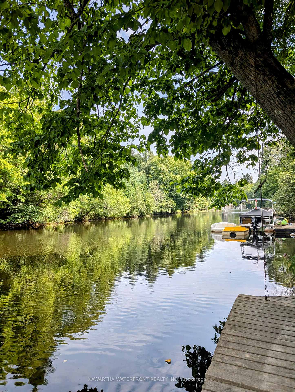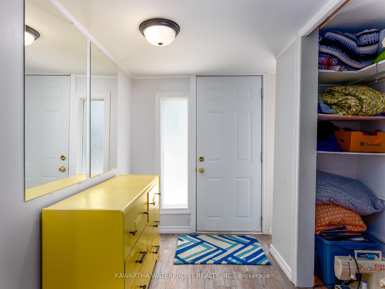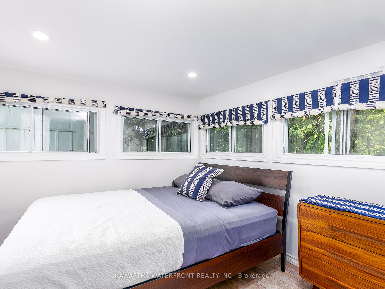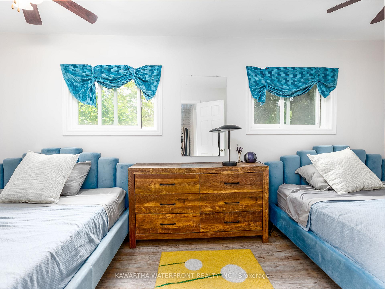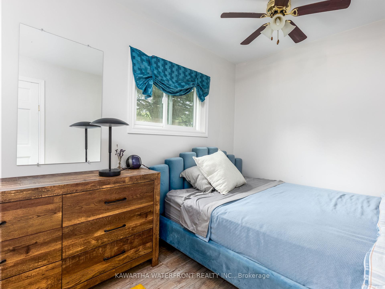Sold
Listing ID: X12194382
82 Kozy Kove Road , Kawartha Lakes, K0M 1C0, Kawartha Lakes
| This Burnt River cottage property has been thoughtfully designed to take full advantage of its location near the river's edge. Whether you are relaxing in the riverside gazebo, soaking in the wood-fired cedar hot tub, diving off the dock into the deep, weed-free waters or lounging in the living room or Primary, you will be entranced by the idyllic and private vistas of the gentle-flowing river and the undeveloped shoreline across. The spacious 3-bedroom cottage with over 1,300 sq. ft. of living space has a bright palette that has been masterfully furnished to exude a soothing and contemporary vibe. In addition to the newer gazebo and hot tub, recent practical enhancements include a new septic system (2020), new pot lights and ceiling fans in main living areas and Primary (2023), new fridge (2024), and new gutters with debris covers (2025). The back yard is large and level and ideal for any number of outdoor activities. A single detached garage and two sheds provide plenty of storage space. The cottage is currently used on a seasonal basis and is heated by a propane stove. The cottage could be easily winterized with the addition of a new heat line and supplemental heating. Services in Coboconk or Fenelon Falls are within an easy drive. |
| Listed Price | $495,000 |
| Taxes: | $2701.00 |
| Assessment Year: | 2025 |
| Occupancy: | Owner |
| Address: | 82 Kozy Kove Road , Kawartha Lakes, K0M 1C0, Kawartha Lakes |
| Acreage: | < .50 |
| Directions/Cross Streets: | County Road 121 and Kozy Kove Road |
| Rooms: | 9 |
| Bedrooms: | 3 |
| Bedrooms +: | 0 |
| Family Room: | F |
| Basement: | Crawl Space |
| Level/Floor | Room | Length(ft) | Width(ft) | Descriptions | |
| Room 1 | Main | Living Ro | 14.89 | 16.79 | |
| Room 2 | Main | Dining Ro | 11.38 | 18.11 | |
| Room 3 | Main | Kitchen | 7.71 | 12.4 | |
| Room 4 | Main | Bedroom | 14.69 | 15.28 | |
| Room 5 | Main | Bedroom 2 | 9.28 | 8.1 | |
| Room 6 | Main | Bedroom 3 | 7.71 | 16.2 | |
| Room 7 | Main | Bathroom | 11.28 | 6.1 | 3 Pc Bath |
| Room 8 | Main | Other | 4.79 | 3.31 | |
| Room 9 | Main | Foyer | 14.01 | 7.81 |
| Washroom Type | No. of Pieces | Level |
| Washroom Type 1 | 3 | Main |
| Washroom Type 2 | 0 | |
| Washroom Type 3 | 0 | |
| Washroom Type 4 | 0 | |
| Washroom Type 5 | 0 |
| Total Area: | 0.00 |
| Approximatly Age: | 51-99 |
| Property Type: | Detached |
| Style: | Bungalow |
| Exterior: | Vinyl Siding |
| Garage Type: | Detached |
| (Parking/)Drive: | Private |
| Drive Parking Spaces: | 6 |
| Park #1 | |
| Parking Type: | Private |
| Park #2 | |
| Parking Type: | Private |
| Pool: | None |
| Other Structures: | Shed, Gazebo |
| Approximatly Age: | 51-99 |
| Approximatly Square Footage: | 1100-1500 |
| Property Features: | River/Stream |
| CAC Included: | N |
| Water Included: | N |
| Cabel TV Included: | N |
| Common Elements Included: | N |
| Heat Included: | N |
| Parking Included: | N |
| Condo Tax Included: | N |
| Building Insurance Included: | N |
| Fireplace/Stove: | Y |
| Heat Type: | Radiant |
| Central Air Conditioning: | None |
| Central Vac: | N |
| Laundry Level: | Syste |
| Ensuite Laundry: | F |
| Sewers: | Septic |
| Water: | Lake/Rive |
| Water Supply Types: | Lake/River |
| Although the information displayed is believed to be accurate, no warranties or representations are made of any kind. |
| KAWARTHA WATERFRONT REALTY INC. |
|
|
.jpg?src=Custom)
Dir:
416-548-7854
Bus:
416-548-7854
Fax:
416-981-7184
| Virtual Tour | Email a Friend |
Jump To:
At a Glance:
| Type: | Freehold - Detached |
| Area: | Kawartha Lakes |
| Municipality: | Kawartha Lakes |
| Neighbourhood: | Burnt River |
| Style: | Bungalow |
| Approximate Age: | 51-99 |
| Tax: | $2,701 |
| Beds: | 3 |
| Baths: | 1 |
| Fireplace: | Y |
| Pool: | None |
Locatin Map:
- Color Examples
- Red
- Magenta
- Gold
- Green
- Black and Gold
- Dark Navy Blue And Gold
- Cyan
- Black
- Purple
- Brown Cream
- Blue and Black
- Orange and Black
- Default
- Device Examples

