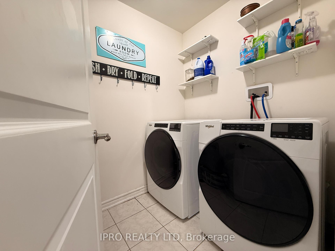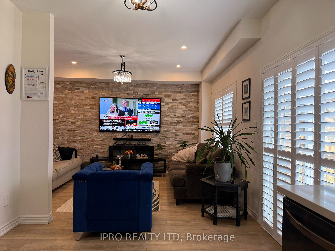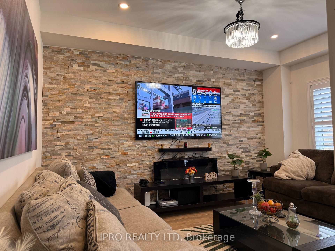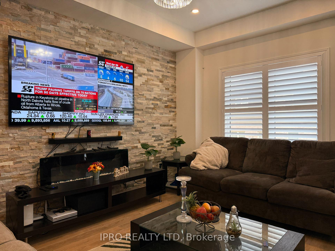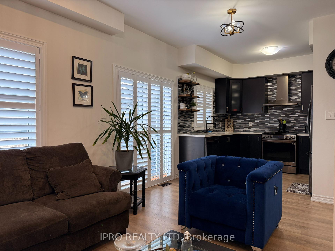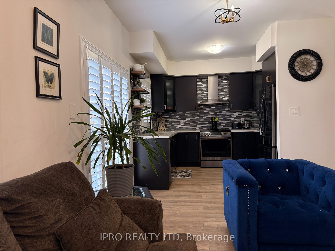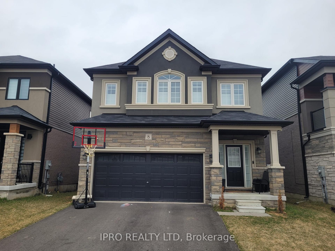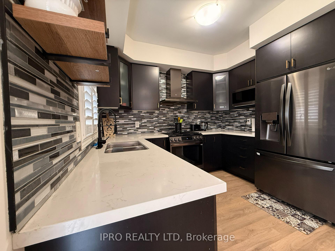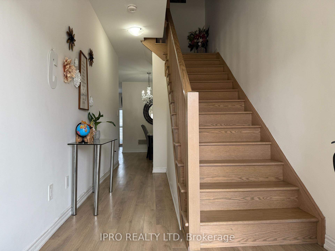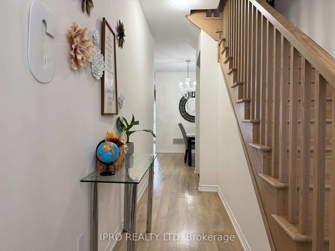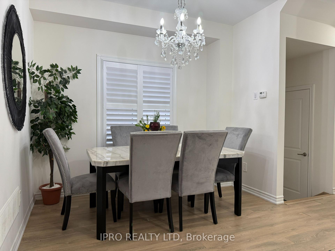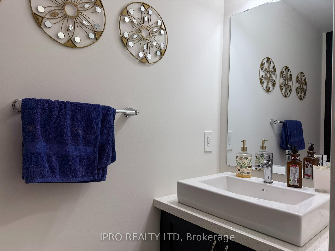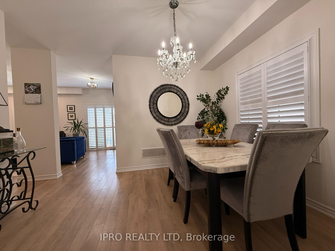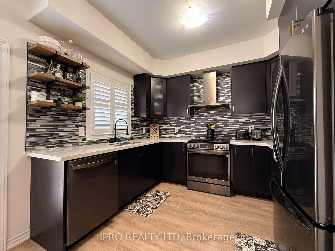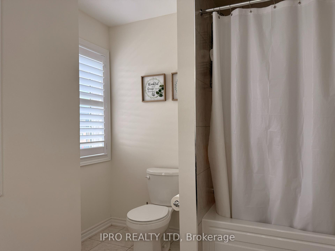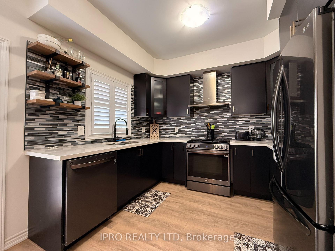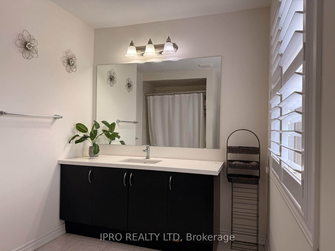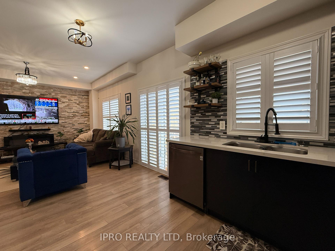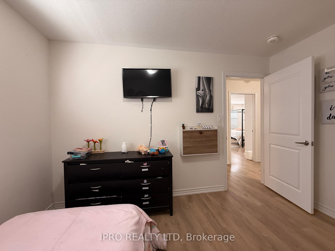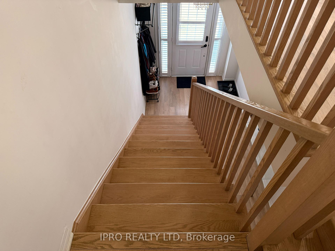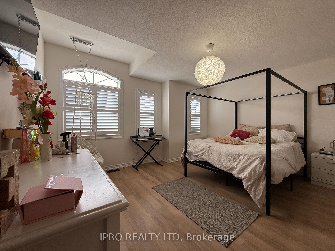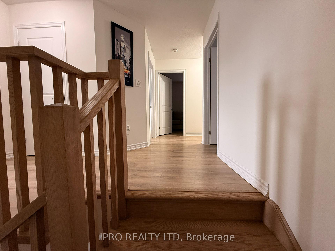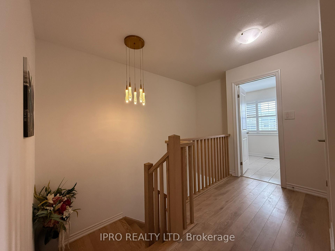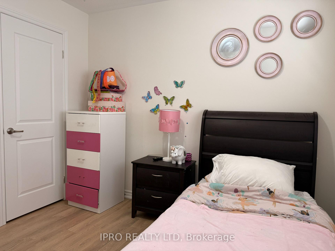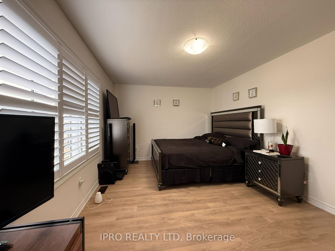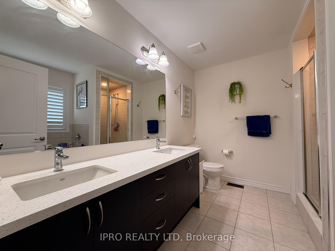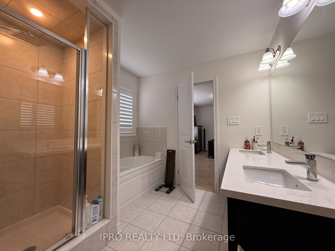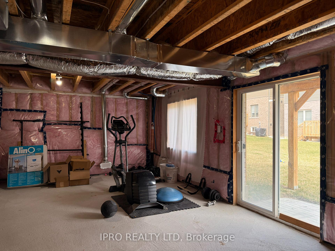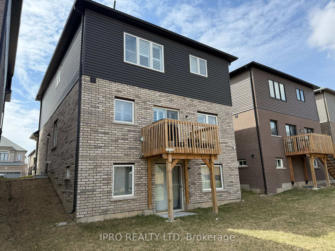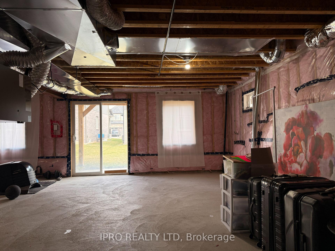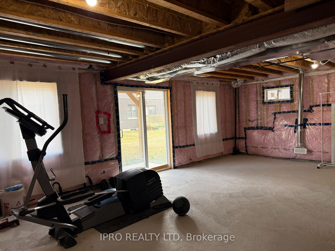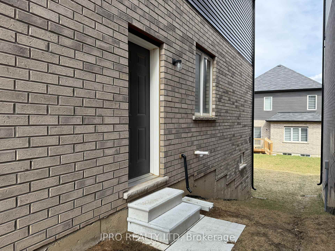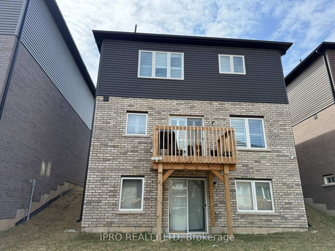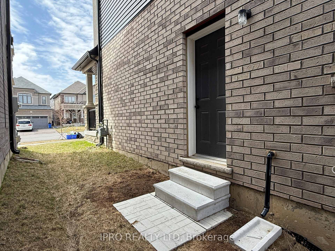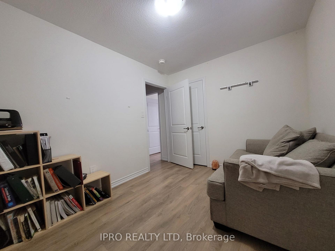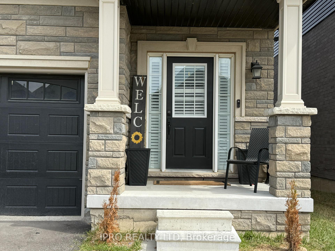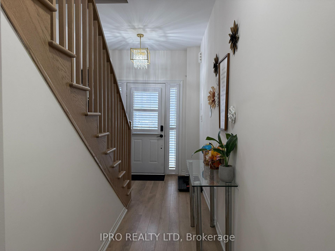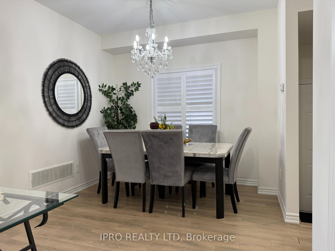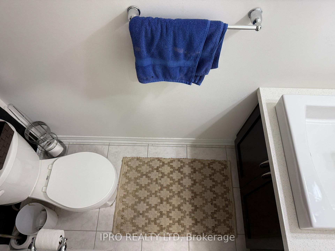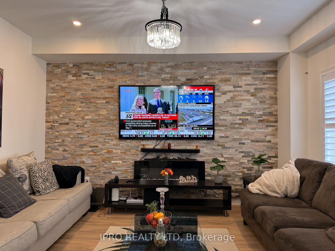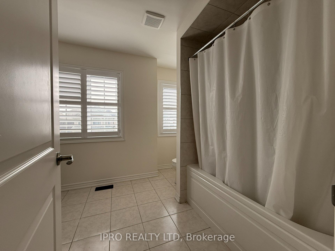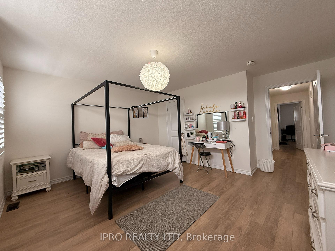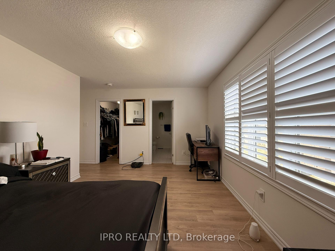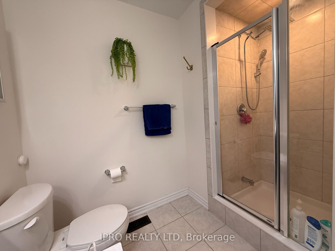$699,000
Available - For Sale
Listing ID: X12185854
8 Whitton Driv , Brant, N3L 3E3, Brant
| Here are some highlights of this beautiful 4-bedroom detached home that masterfully combines comfort, style, and functionality. Situated in a lively, family-neighborhood community, this residence boasts a double garage, separate side entrance, and walkout unfinished basement waiting for endless possibilities for renovation or added living space. Come on in and discover a carpet-free space with wood floors throughout that gives it a warm, comforting feel. The center of the house is the lovely kitchen, with upgraded stainless steel appliances and ample room to cook and entertain. Get snug in the spacious living room beside the gas fireplace, perfect for cold winter evenings. On the second level, the master suite is a tranquil oasis with a large walk-in closet and an opulent 5-piece master ensuite bathroom that boasts a soaker tub and a stand-alone shower. In addition to increased peace of mind, the residence also includes a security camera system with three cameras - two facing the front and one in back. Pride in owning the convenience of local amenities such as the Brant Sports Complex, The Grand River, Ford Distribution Centre, parks, schools, shopping, and a short drive to HWY 403 - commutes is a breeze. |
| Price | $699,000 |
| Taxes: | $4967.00 |
| Occupancy: | Owner |
| Address: | 8 Whitton Driv , Brant, N3L 3E3, Brant |
| Directions/Cross Streets: | Rest Acres Rd & Powerline Rd |
| Rooms: | 8 |
| Bedrooms: | 4 |
| Bedrooms +: | 0 |
| Family Room: | T |
| Basement: | Walk-Out |
| Level/Floor | Room | Length(ft) | Width(ft) | Descriptions | |
| Room 1 | Main | Dining Ro | 12.76 | 10.07 | Hardwood Floor |
| Room 2 | Main | Great Roo | 13.91 | 10.99 | Hardwood Floor |
| Room 3 | Main | Breakfast | 49.17 | 33.88 | Combined w/Kitchen |
| Room 4 | Main | Kitchen | 49.17 | 33.88 | Overlooks Family |
| Room 5 | Second | Primary B | 53.56 | 36.05 | Hardwood Floor |
| Room 6 | Second | Bedroom 2 | 37.1 | 28.18 | Hardwood Floor |
| Room 7 | Second | Bedroom 3 | 49.69 | 32.8 | Hardwood Floor |
| Room 8 | Second | Bedroom 4 | 32.8 | 32.28 | Hardwood Floor |
| Washroom Type | No. of Pieces | Level |
| Washroom Type 1 | 5 | Second |
| Washroom Type 2 | 4 | Second |
| Washroom Type 3 | 2 | Main |
| Washroom Type 4 | 0 | |
| Washroom Type 5 | 0 |
| Total Area: | 0.00 |
| Property Type: | Detached |
| Style: | 2-Storey |
| Exterior: | Brick |
| Garage Type: | Built-In |
| Drive Parking Spaces: | 2 |
| Pool: | None |
| Approximatly Square Footage: | 1500-2000 |
| CAC Included: | N |
| Water Included: | N |
| Cabel TV Included: | N |
| Common Elements Included: | N |
| Heat Included: | N |
| Parking Included: | N |
| Condo Tax Included: | N |
| Building Insurance Included: | N |
| Fireplace/Stove: | Y |
| Heat Type: | Forced Air |
| Central Air Conditioning: | Central Air |
| Central Vac: | N |
| Laundry Level: | Syste |
| Ensuite Laundry: | F |
| Sewers: | Sewer |
$
%
Years
This calculator is for demonstration purposes only. Always consult a professional
financial advisor before making personal financial decisions.
| Although the information displayed is believed to be accurate, no warranties or representations are made of any kind. |
| IPRO REALTY LTD |
|
|
.jpg?src=Custom)
Dir:
416-548-7854
Bus:
416-548-7854
Fax:
416-981-7184
| Book Showing | Email a Friend |
Jump To:
At a Glance:
| Type: | Freehold - Detached |
| Area: | Brant |
| Municipality: | Brant |
| Neighbourhood: | Paris |
| Style: | 2-Storey |
| Tax: | $4,967 |
| Beds: | 4 |
| Baths: | 3 |
| Fireplace: | Y |
| Pool: | None |
Locatin Map:
Payment Calculator:
- Color Examples
- Red
- Magenta
- Gold
- Green
- Black and Gold
- Dark Navy Blue And Gold
- Cyan
- Black
- Purple
- Brown Cream
- Blue and Black
- Orange and Black
- Default
- Device Examples
