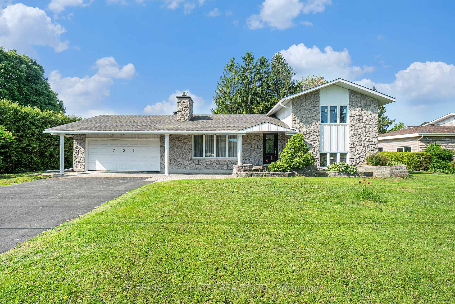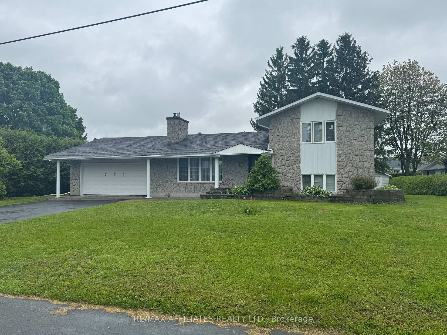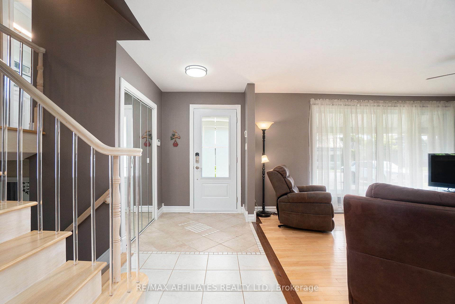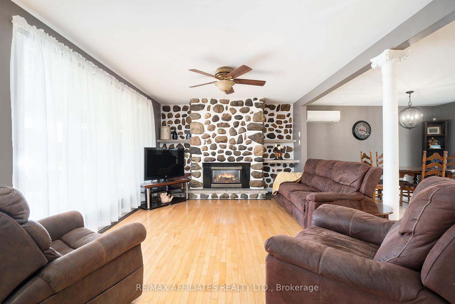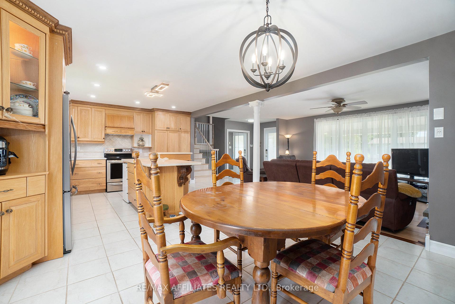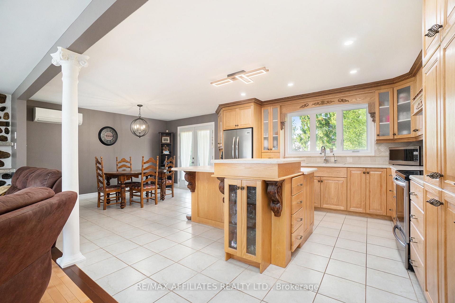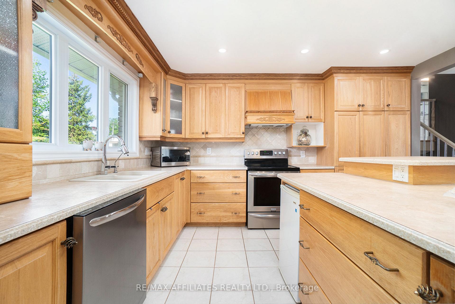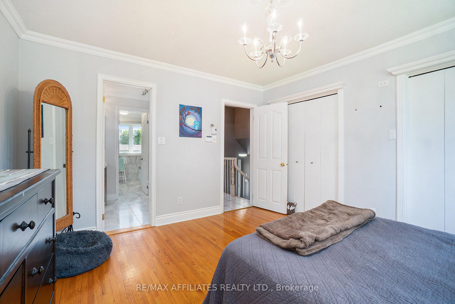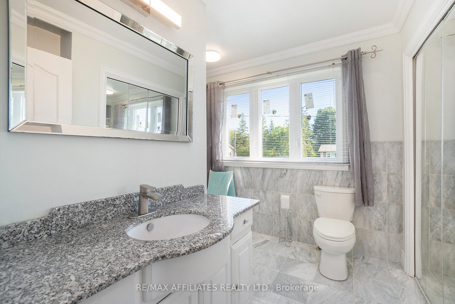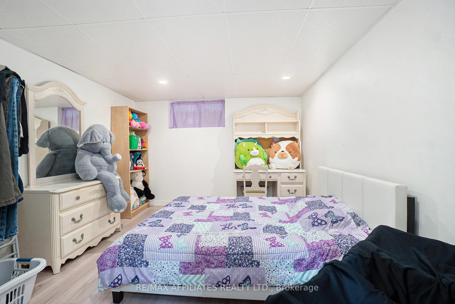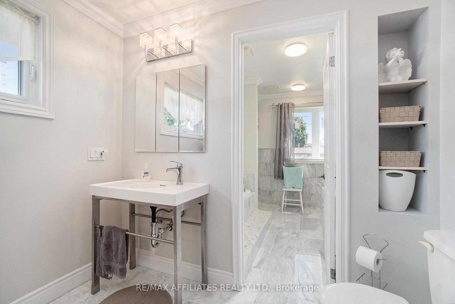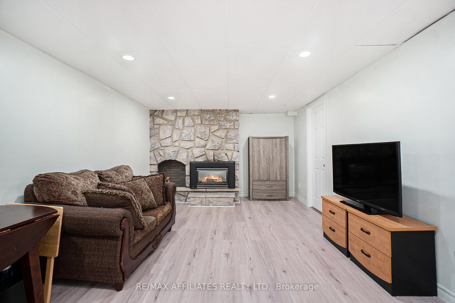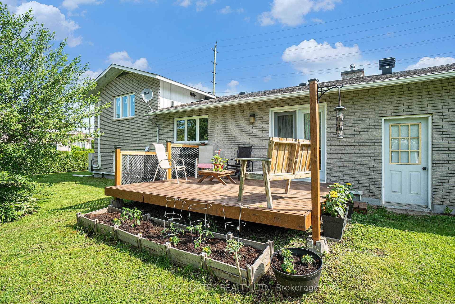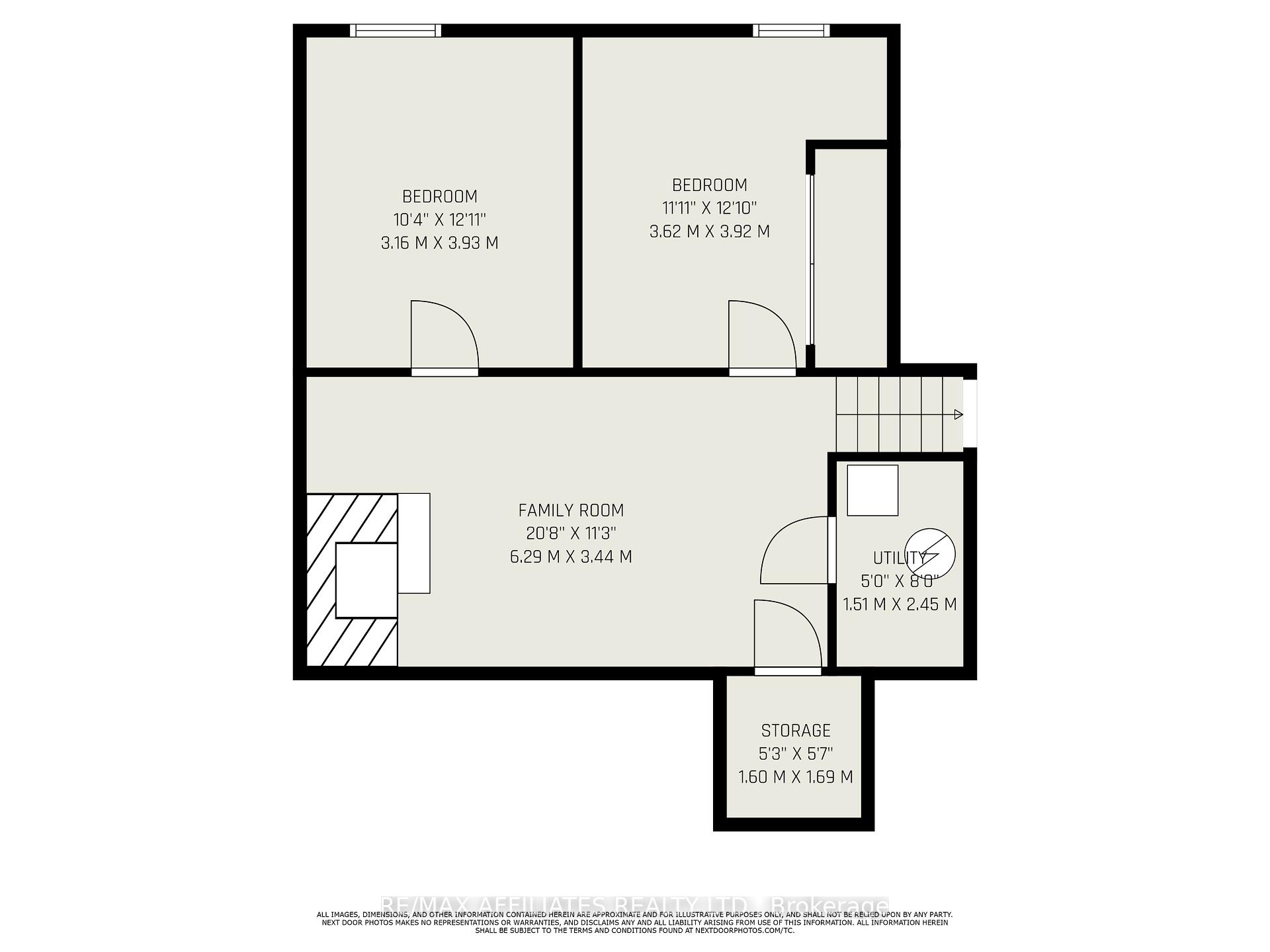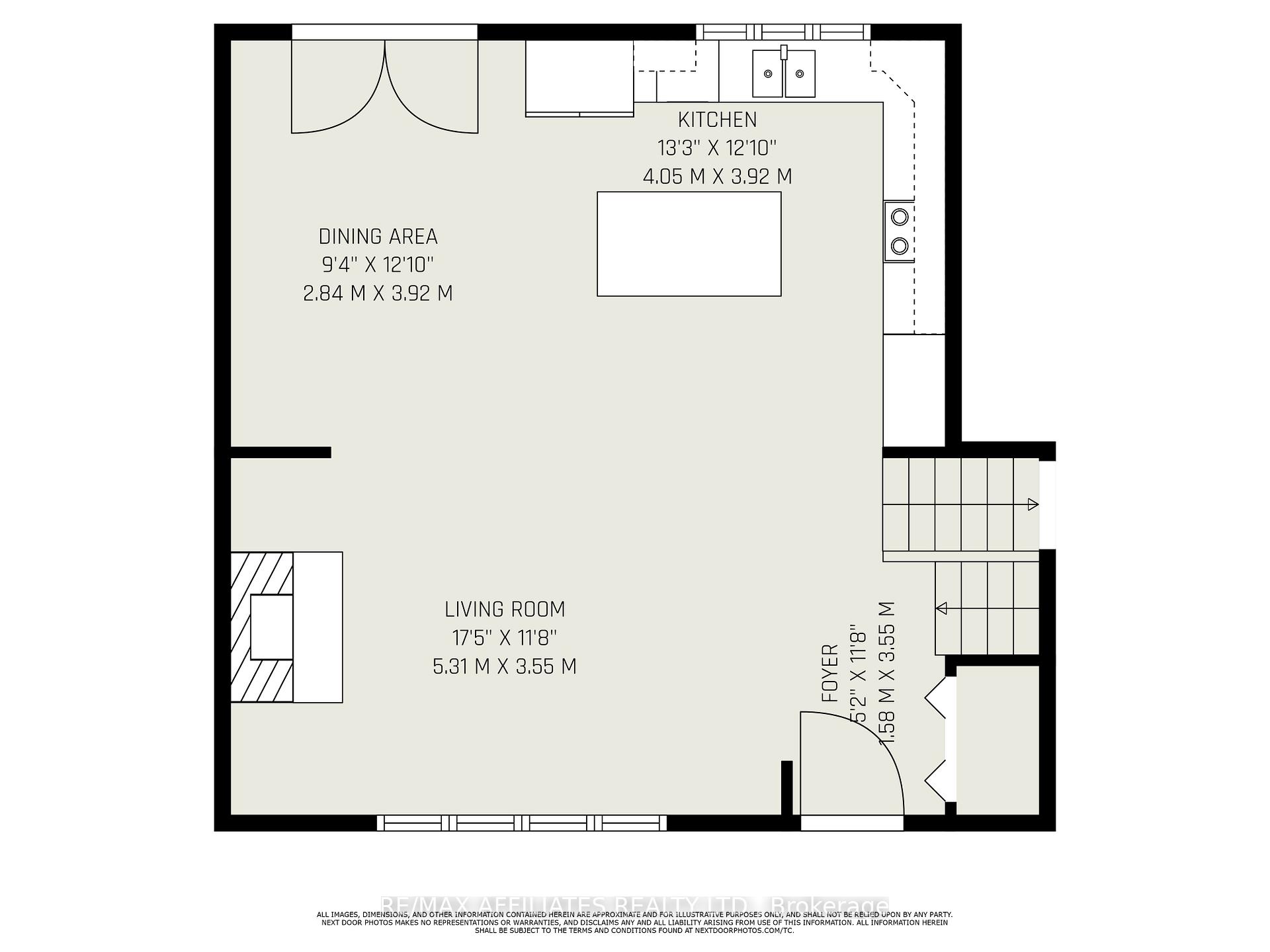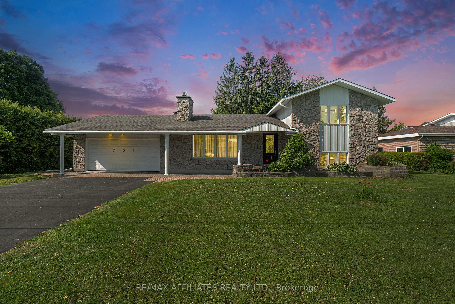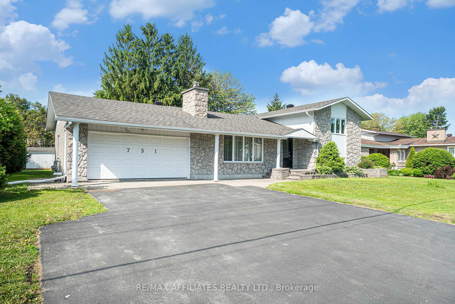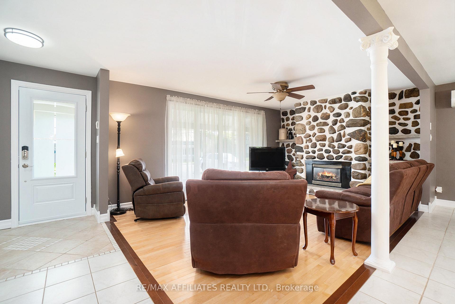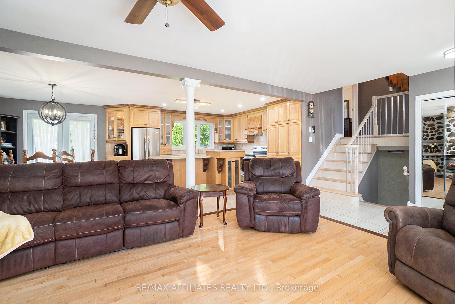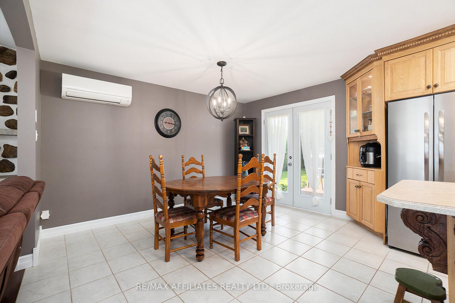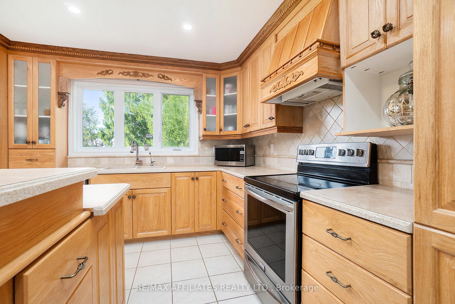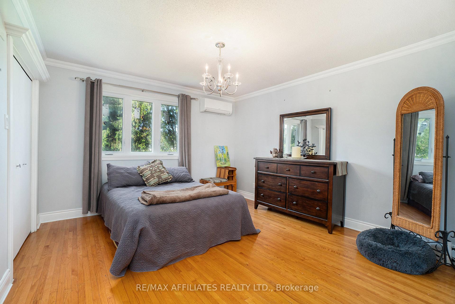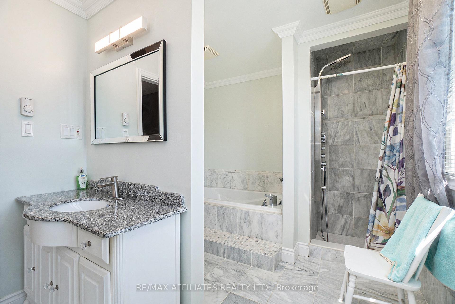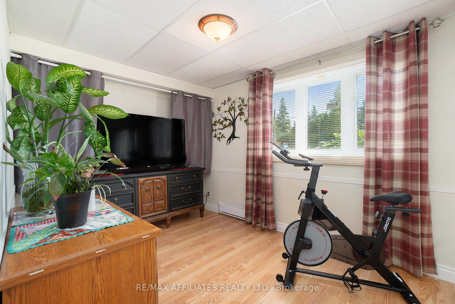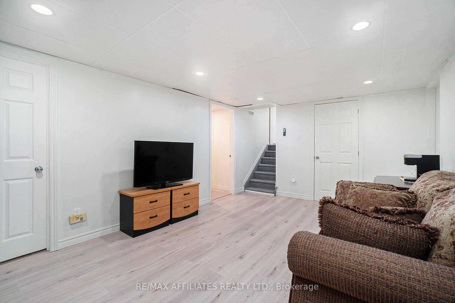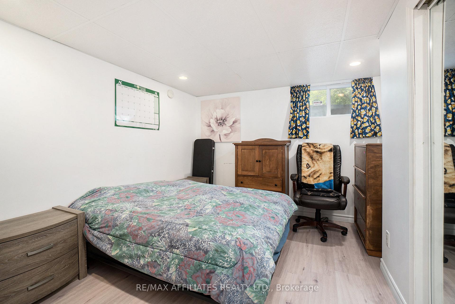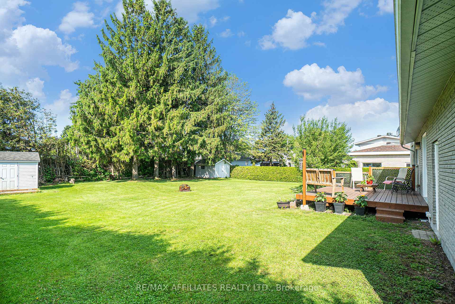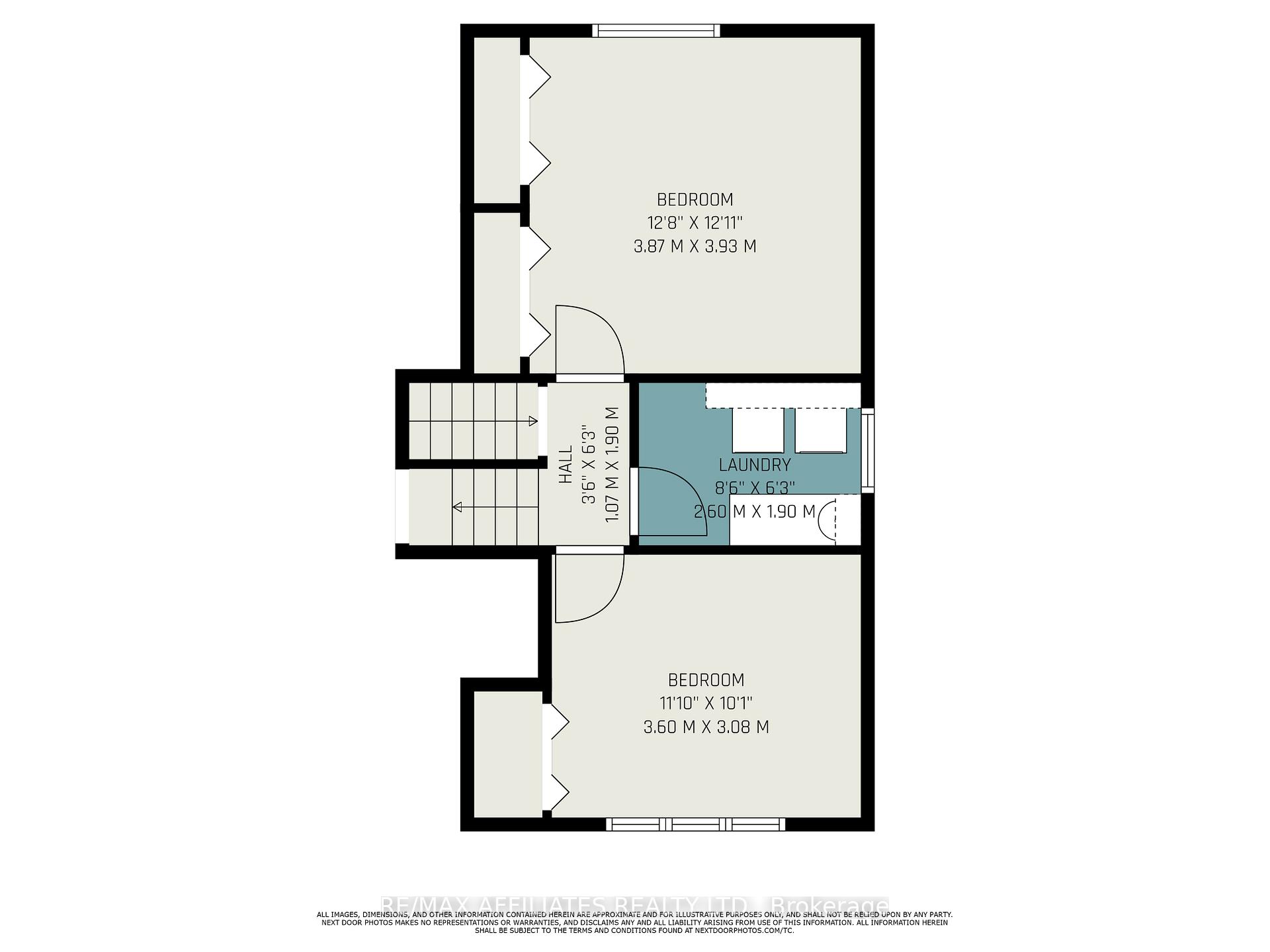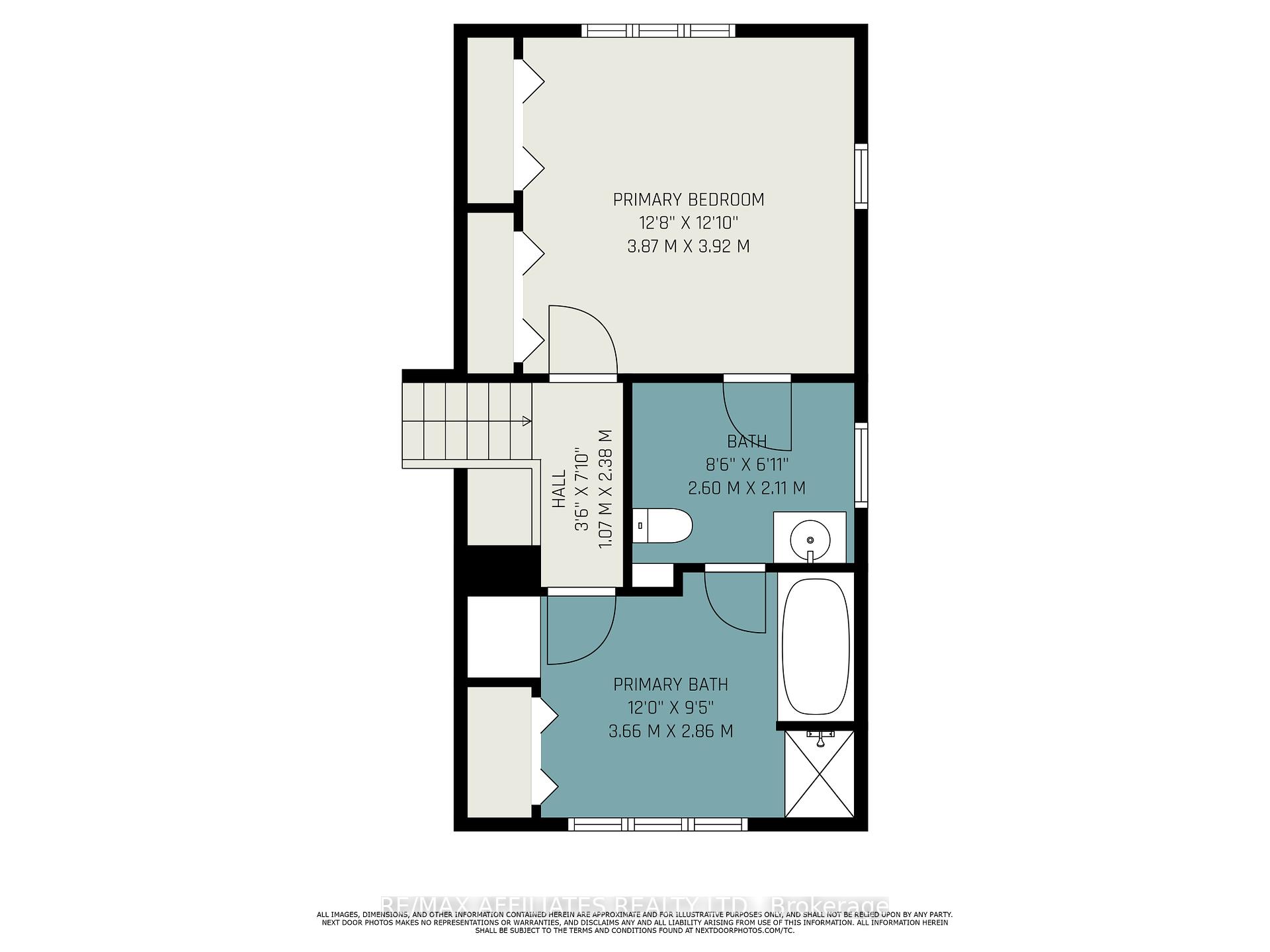$624,900
Available - For Sale
Listing ID: X12196011
751 Laval Stre , Casselman, K0A 1M0, Prescott and Rus
| Welcome to this spacious and beautifully maintained split level home offering a perfect blend of comfort and character. The inviting main floor features a cozy living room with a stunning stone fireplace, rich hardwood floors, and abundant natural light. The kitchen is a chef's delight, showcasing custom cabinetry, a central island with detailed corbels, stainless steel appliances, and a bright dining area. Enjoy 1 spacious bedroom on the upper main floor, with hardwood or laminate flooring, crown molding, modern light fixtures with 2 pieces Ensuite. The full bathroom is elegantly finished with marble-style tile and a granite countertop. A fully finished lower level expands the living space with a large family room featuring a second stone fireplace, additional bedrooms, a gym or office space, and a full laundry room. Step outside onto a generous deck that overlooks a private, treed backyard perfect for entertaining or relaxing. The home also includes 3 heat pump including A/C (2023) for year-round comfort and plenty of storage. This property offers flexibility and charm, ideal for families, multi-generational living, or those seeking extra space. Hot water Tank (2021), New windows in bathroom, master bedroom, Ensuite and front door (2025). |
| Price | $624,900 |
| Taxes: | $3900.00 |
| Occupancy: | Owner |
| Address: | 751 Laval Stre , Casselman, K0A 1M0, Prescott and Rus |
| Directions/Cross Streets: | St Isidore Street and Percy Street |
| Rooms: | 10 |
| Rooms +: | 5 |
| Bedrooms: | 1 |
| Bedrooms +: | 4 |
| Family Room: | T |
| Basement: | Full, Finished |
| Level/Floor | Room | Length(ft) | Width(ft) | Descriptions | |
| Room 1 | Main | Foyer | 5.18 | 11.64 | |
| Room 2 | Main | Living Ro | 17.42 | 11.64 | Fireplace |
| Room 3 | Main | Dining Ro | 9.32 | 12.86 | |
| Room 4 | Main | Kitchen | 13.28 | 12.86 | |
| Room 5 | Upper | Primary B | 12.69 | 12.86 | |
| Room 6 | Upper | Bathroom | 8.53 | 6.92 | |
| Room 7 | Upper | Bathroom | 12 | 9.38 | |
| Room 8 | Lower | Bedroom 2 | 12.69 | 12.89 | |
| Room 9 | Lower | Laundry | 8.53 | 6.23 | |
| Room 10 | Lower | Bedroom 3 | 11.81 | 10.1 | |
| Room 11 | Basement | Family Ro | 20.63 | 11.28 | Fireplace |
| Room 12 | Basement | Bedroom 4 | 10.36 | 12.89 | |
| Room 13 | Basement | Bedroom 5 | 11.87 | 12.86 | |
| Room 14 | Basement | Utility R | 4.95 | 8.04 | |
| Room 15 | Ground | Workshop | 24.99 | 19.98 |
| Washroom Type | No. of Pieces | Level |
| Washroom Type 1 | 2 | Second |
| Washroom Type 2 | 4 | Second |
| Washroom Type 3 | 0 | |
| Washroom Type 4 | 0 | |
| Washroom Type 5 | 0 |
| Total Area: | 0.00 |
| Property Type: | Detached |
| Style: | Sidesplit |
| Exterior: | Stone, Vinyl Siding |
| Garage Type: | Attached |
| Drive Parking Spaces: | 6 |
| Pool: | None |
| Approximatly Square Footage: | 2000-2500 |
| CAC Included: | N |
| Water Included: | N |
| Cabel TV Included: | N |
| Common Elements Included: | N |
| Heat Included: | N |
| Parking Included: | N |
| Condo Tax Included: | N |
| Building Insurance Included: | N |
| Fireplace/Stove: | Y |
| Heat Type: | Heat Pump |
| Central Air Conditioning: | Wall Unit(s |
| Central Vac: | N |
| Laundry Level: | Syste |
| Ensuite Laundry: | F |
| Elevator Lift: | False |
| Sewers: | Sewer |
| Utilities-Cable: | A |
| Utilities-Hydro: | Y |
$
%
Years
This calculator is for demonstration purposes only. Always consult a professional
financial advisor before making personal financial decisions.
| Although the information displayed is believed to be accurate, no warranties or representations are made of any kind. |
| RE/MAX AFFILIATES REALTY LTD. |
|
|
.jpg?src=Custom)
Dir:
416-548-7854
Bus:
416-548-7854
Fax:
416-981-7184
| Book Showing | Email a Friend |
Jump To:
At a Glance:
| Type: | Freehold - Detached |
| Area: | Prescott and Russell |
| Municipality: | Casselman |
| Neighbourhood: | 604 - Casselman |
| Style: | Sidesplit |
| Tax: | $3,900 |
| Beds: | 1+4 |
| Baths: | 2 |
| Fireplace: | Y |
| Pool: | None |
Locatin Map:
Payment Calculator:
- Color Examples
- Red
- Magenta
- Gold
- Green
- Black and Gold
- Dark Navy Blue And Gold
- Cyan
- Black
- Purple
- Brown Cream
- Blue and Black
- Orange and Black
- Default
- Device Examples
