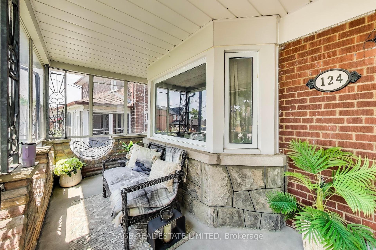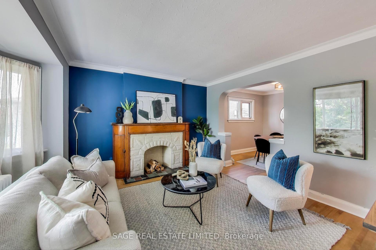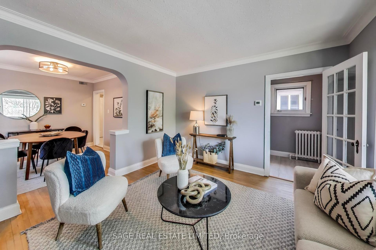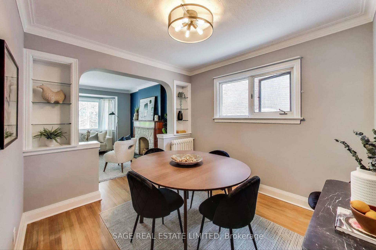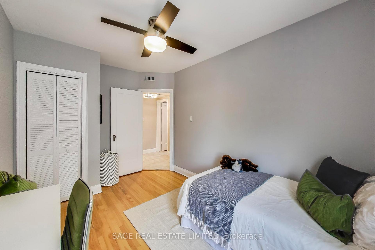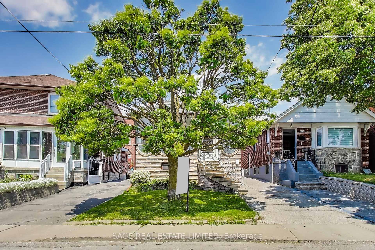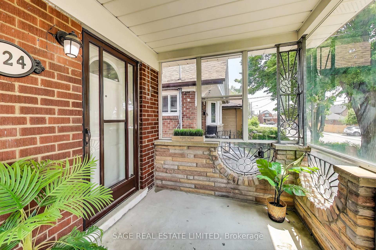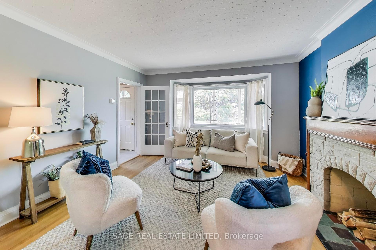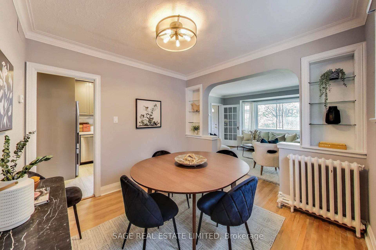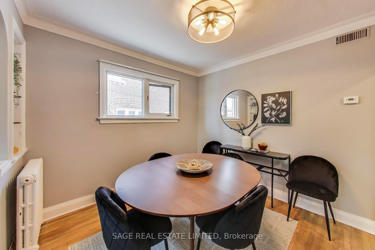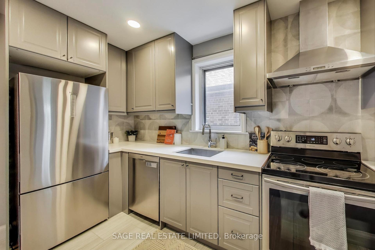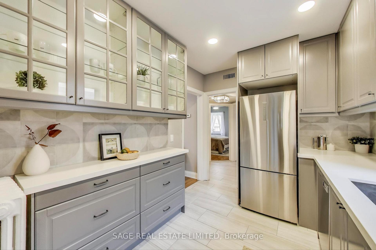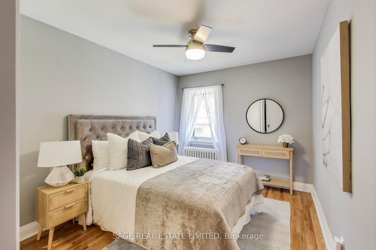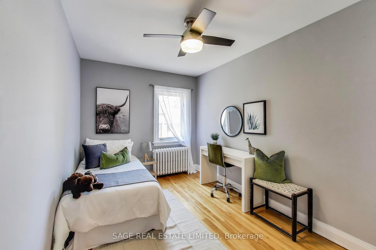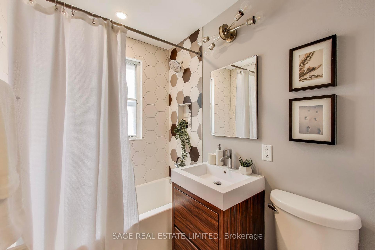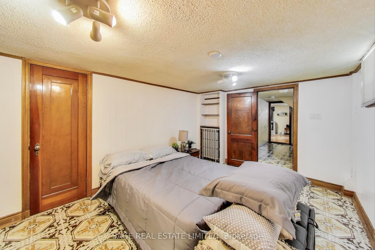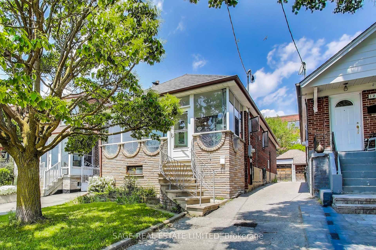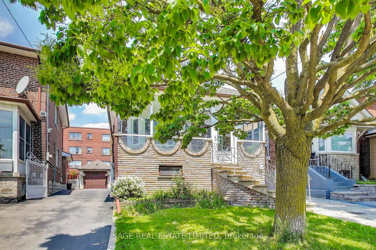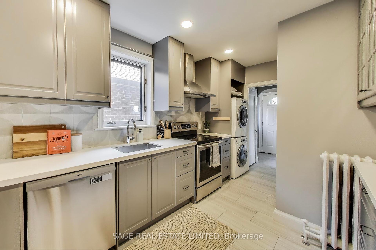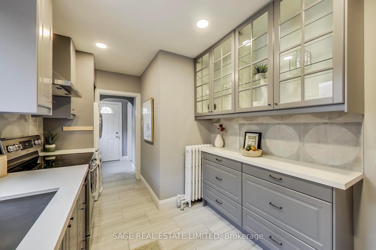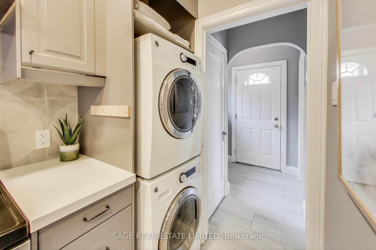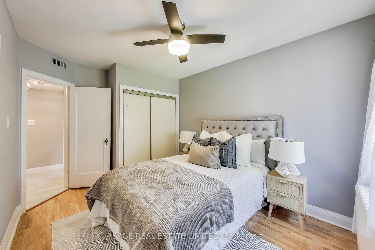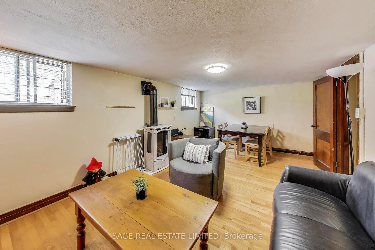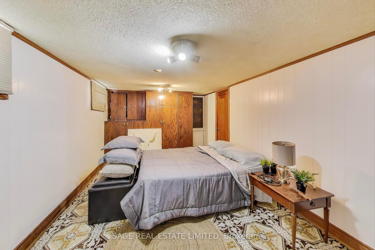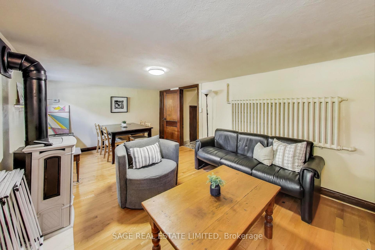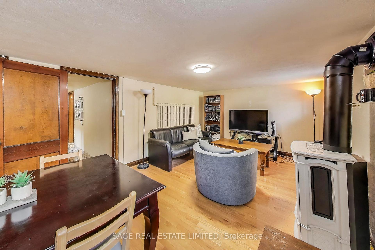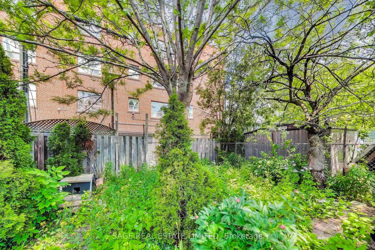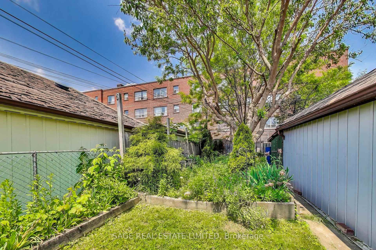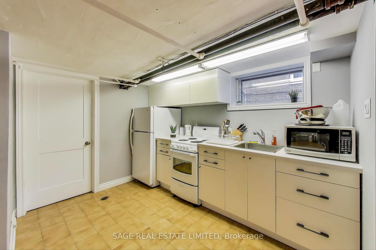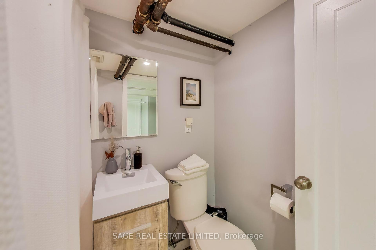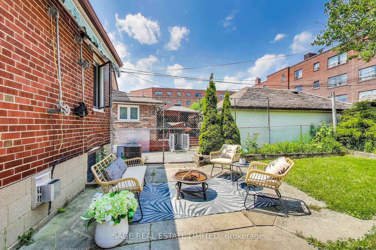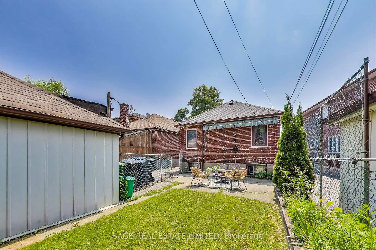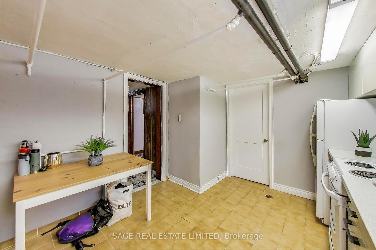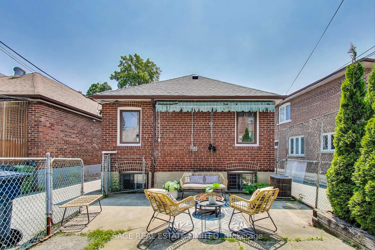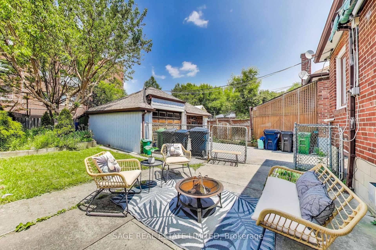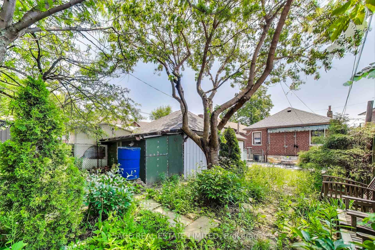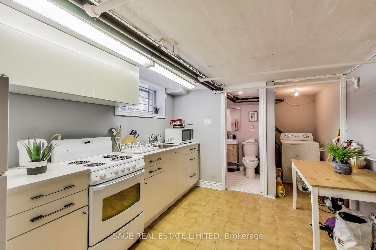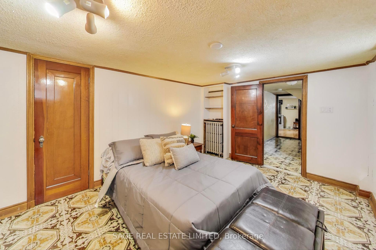$928,000
Available - For Sale
Listing ID: W12198294
124 Branstone Road , Toronto, M6E 4E5, Toronto
| Tucked away on a quiet crescent in a highly sought-after, family-friendly neighborhood, this beautifully renovated detached bungalow offers a perfect blend of modern comfort and timeless charm. Enjoy all seasons from the sunfilled glass enclosed porch. Tastefully renovated with modern updates this home features a bright, spacious kitchen with stone countertops, stainless steel appliances, new cabinetry, pot lights, SS undermount sink, and tile floors, a new contemporary bathroom upgraded light fixtures and Hardwood floors throughout which add warmth and style. The fully finished basement includes a separate entrance, income-generating suite with its own renovated kitchen and four-piece bathroom, laundry, and a cozy gas fireplace installed in 2022. Both kitchens and bathrooms were fully renovated (2018), electrical service updated to 200-amp, and a new boiler was installed. The extra-deep backyard includes a great garden space and private garage/built in shed and a garage door opener. Located just a 10-minute walk to Fairbank LRT Station and within walking distance to top-rated schools, parks, playgrounds, grocery stores, and other amenities, this home offers an unbeatable lifestyle in a vibrant community. Don't miss the opportunity to make this charming and versatile bungalow your next home! |
| Price | $928,000 |
| Taxes: | $3863.00 |
| Occupancy: | Owner+T |
| Address: | 124 Branstone Road , Toronto, M6E 4E5, Toronto |
| Directions/Cross Streets: | Eglinton West and Dufferin |
| Rooms: | 5 |
| Rooms +: | 1 |
| Bedrooms: | 2 |
| Bedrooms +: | 1 |
| Family Room: | F |
| Basement: | Apartment, Separate Ent |
| Level/Floor | Room | Length(ft) | Width(ft) | Descriptions | |
| Room 1 | Main | Other | 18.37 | 7.68 | Enclosed, Overlooks Frontyard |
| Room 2 | Main | Living Ro | 13.12 | 13.78 | Bay Window, Overlooks Frontyard, Fireplace |
| Room 3 | Main | Dining Ro | 9.18 | 9.51 | Hardwood Floor |
| Room 4 | Main | Kitchen | 14.76 | 8.53 | Renovated, Stainless Steel Appl, Tile Floor |
| Room 5 | Main | Bedroom | 13.45 | 8.2 | Double Closet, Hardwood Floor, Ceiling Fan(s) |
| Room 6 | Main | Bedroom 2 | 13.12 | 9.84 | Closet, Hardwood Floor, Ceiling Fan(s) |
| Room 7 | Basement | Bedroom 3 | 13.78 | 10.17 | Window, B/I Closet |
| Room 8 | Basement | Kitchen | 11.48 | 10.17 | Renovated, Combined w/Laundry, 4 Pc Bath |
| Room 9 | Basement | Recreatio | 18.37 | 11.15 | Gas Fireplace |
| Room 10 | Basement | Utility R | 13.97 | 7.51 | |
| Room 11 | Basement | Cold Room |
| Washroom Type | No. of Pieces | Level |
| Washroom Type 1 | 4 | Main |
| Washroom Type 2 | 4 | Lower |
| Washroom Type 3 | 0 | |
| Washroom Type 4 | 0 | |
| Washroom Type 5 | 0 |
| Total Area: | 0.00 |
| Approximatly Age: | 51-99 |
| Property Type: | Detached |
| Style: | Bungalow |
| Exterior: | Brick |
| Garage Type: | Detached |
| (Parking/)Drive: | Mutual |
| Drive Parking Spaces: | 1 |
| Park #1 | |
| Parking Type: | Mutual |
| Park #2 | |
| Parking Type: | Mutual |
| Pool: | None |
| Approximatly Age: | 51-99 |
| Approximatly Square Footage: | 700-1100 |
| Property Features: | Park, Public Transit |
| CAC Included: | N |
| Water Included: | N |
| Cabel TV Included: | N |
| Common Elements Included: | N |
| Heat Included: | N |
| Parking Included: | N |
| Condo Tax Included: | N |
| Building Insurance Included: | N |
| Fireplace/Stove: | Y |
| Heat Type: | Radiant |
| Central Air Conditioning: | Central Air |
| Central Vac: | N |
| Laundry Level: | Syste |
| Ensuite Laundry: | F |
| Sewers: | Sewer |
| Utilities-Cable: | A |
| Utilities-Hydro: | Y |
$
%
Years
This calculator is for demonstration purposes only. Always consult a professional
financial advisor before making personal financial decisions.
| Although the information displayed is believed to be accurate, no warranties or representations are made of any kind. |
| SAGE REAL ESTATE LIMITED |
|
|
.jpg?src=Custom)
Dir:
416-548-7854
Bus:
416-548-7854
Fax:
416-981-7184
| Virtual Tour | Book Showing | Email a Friend |
Jump To:
At a Glance:
| Type: | Freehold - Detached |
| Area: | Toronto |
| Municipality: | Toronto W03 |
| Neighbourhood: | Caledonia-Fairbank |
| Style: | Bungalow |
| Approximate Age: | 51-99 |
| Tax: | $3,863 |
| Beds: | 2+1 |
| Baths: | 2 |
| Fireplace: | Y |
| Pool: | None |
Locatin Map:
Payment Calculator:
- Color Examples
- Red
- Magenta
- Gold
- Green
- Black and Gold
- Dark Navy Blue And Gold
- Cyan
- Black
- Purple
- Brown Cream
- Blue and Black
- Orange and Black
- Default
- Device Examples
