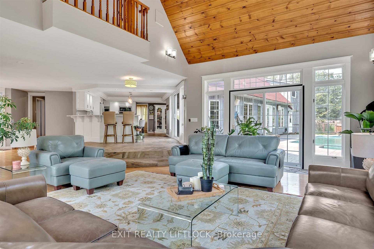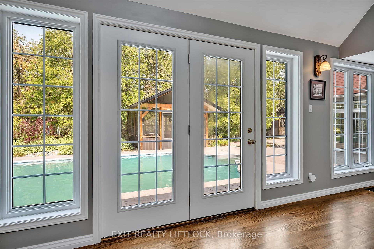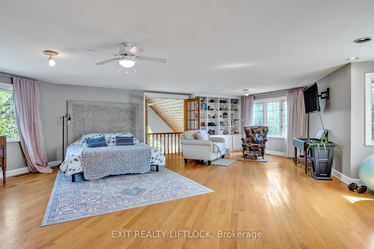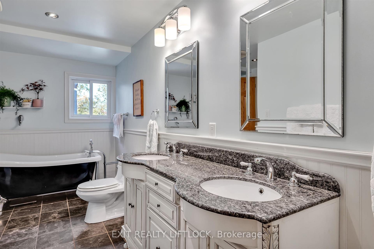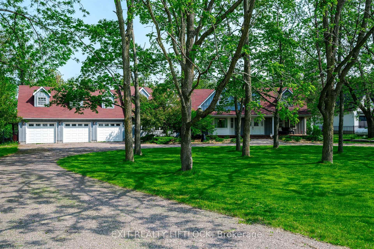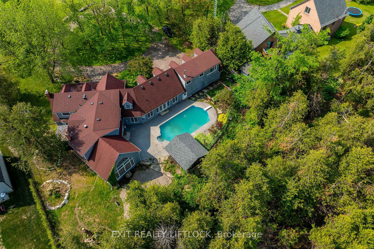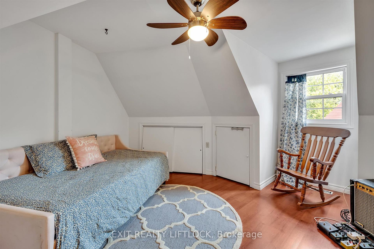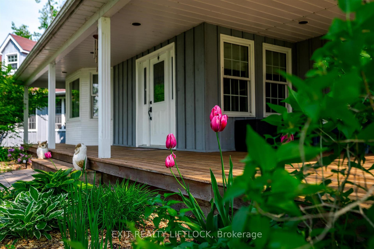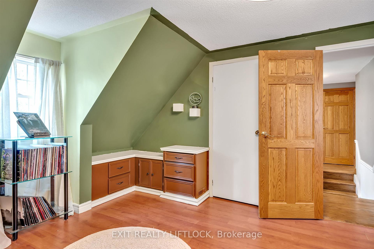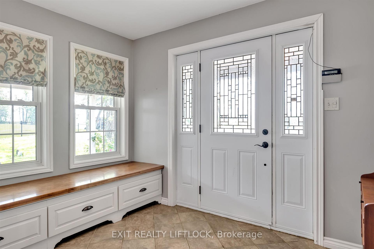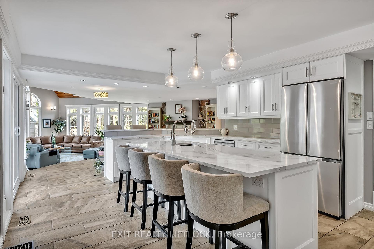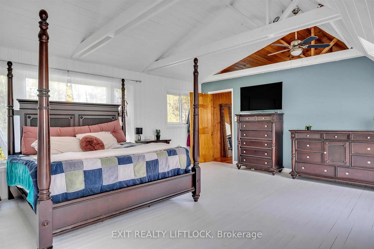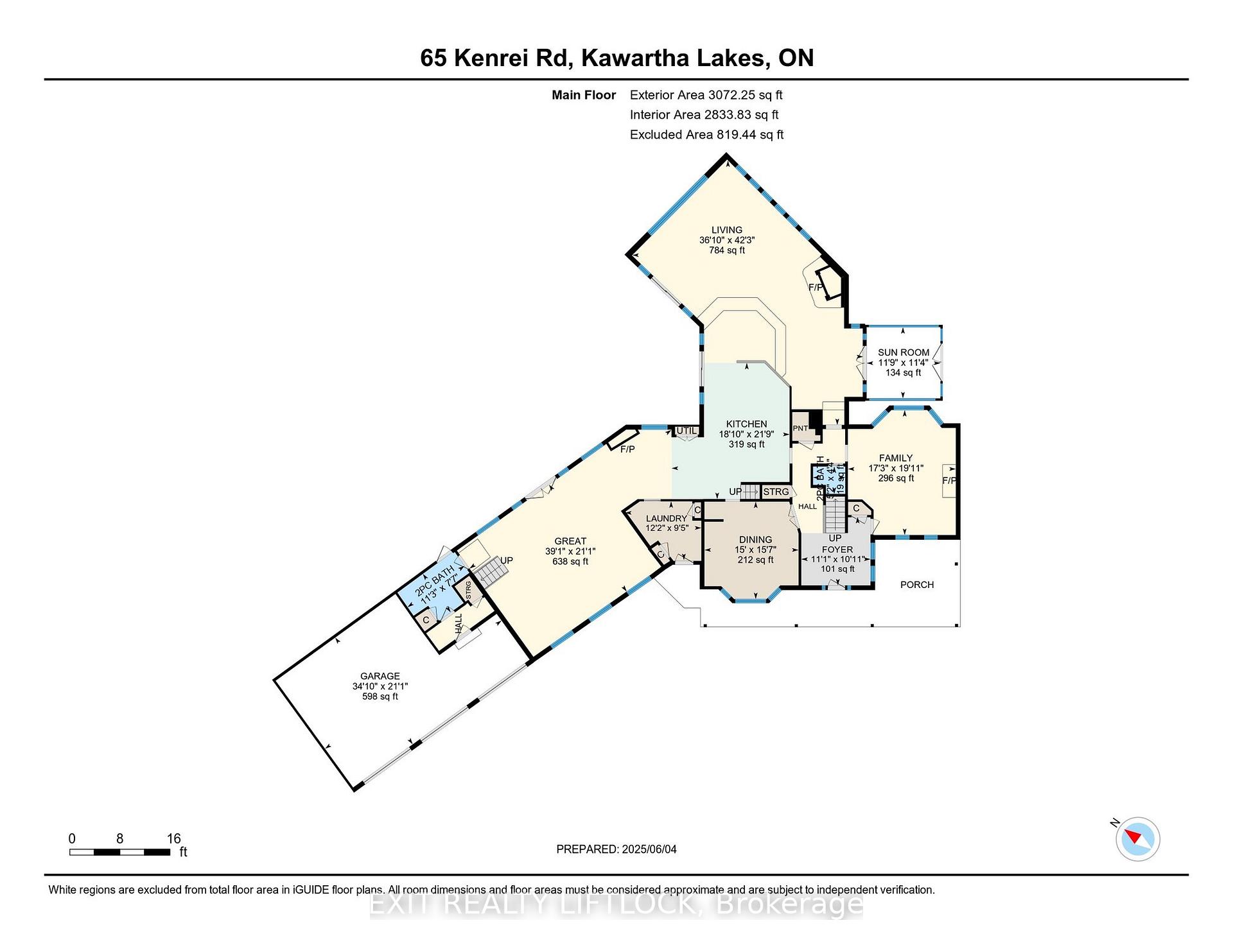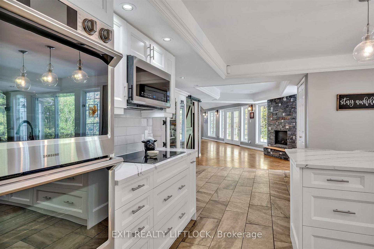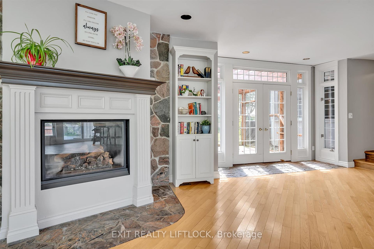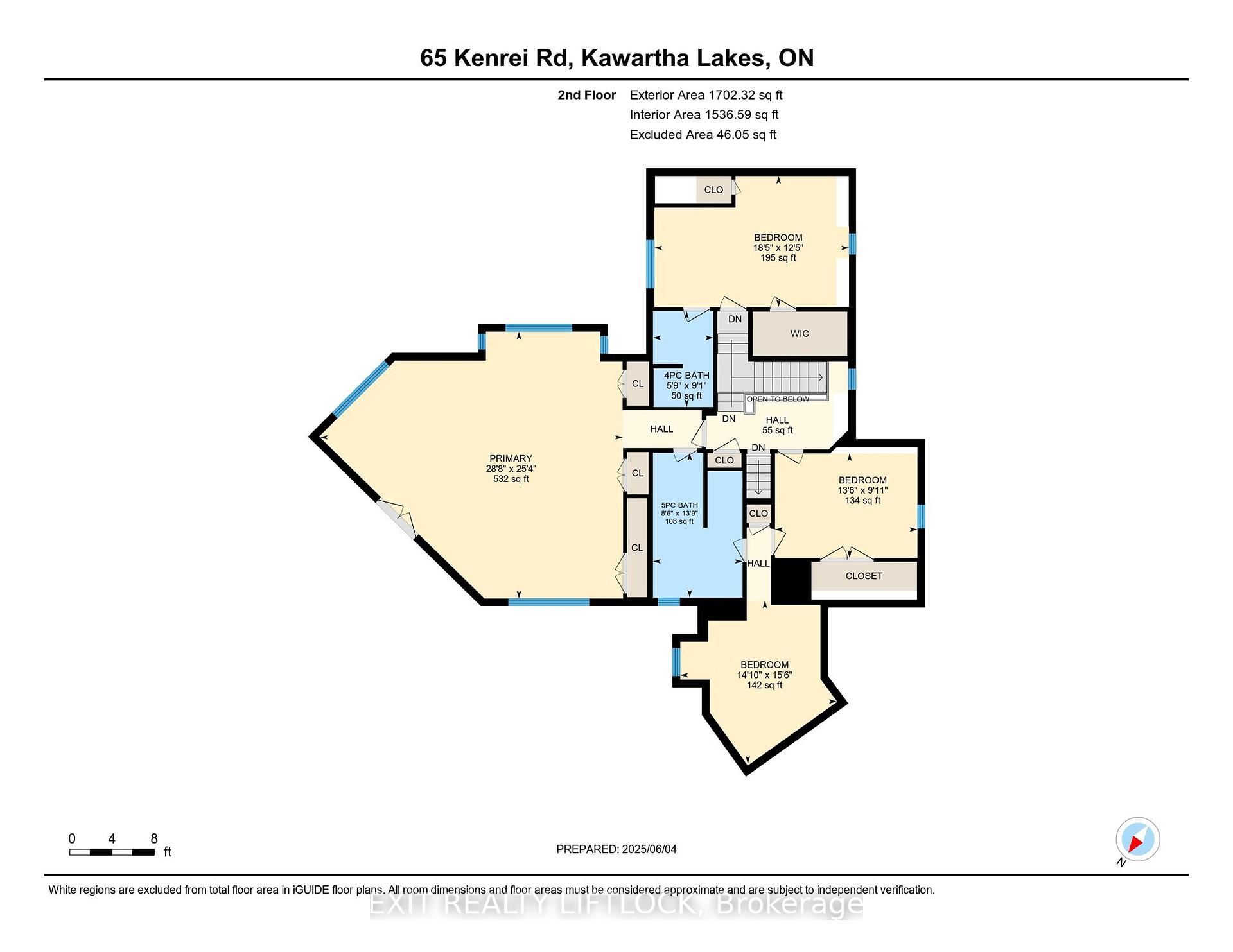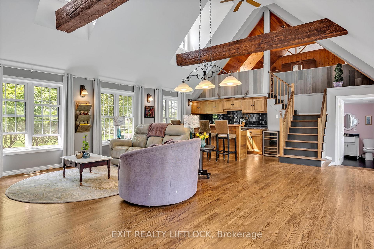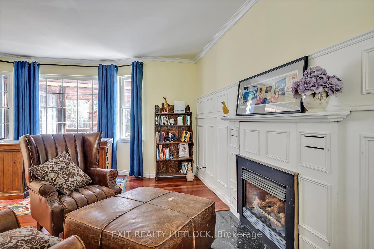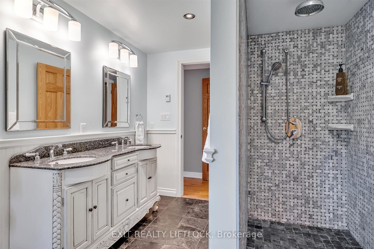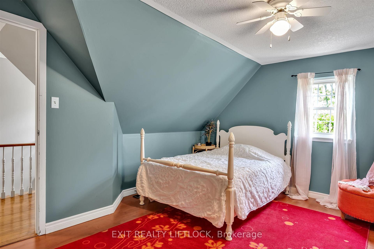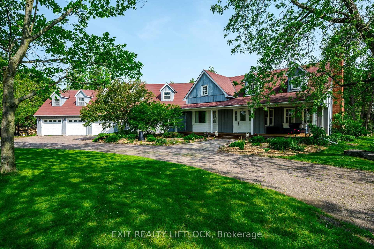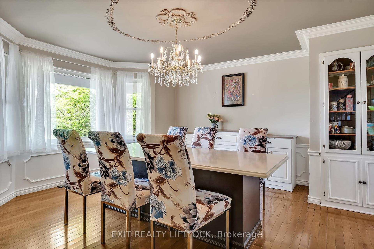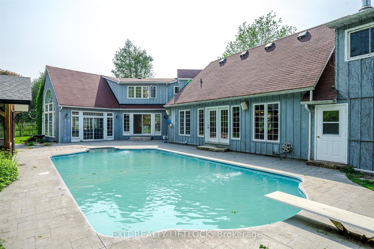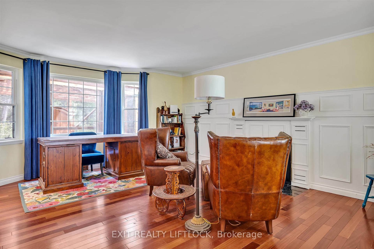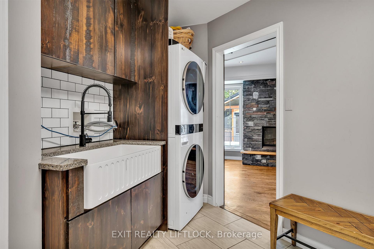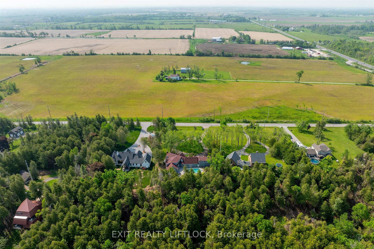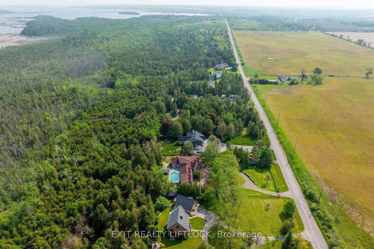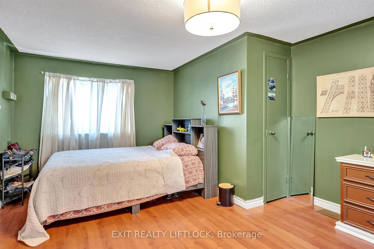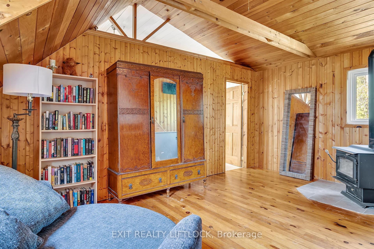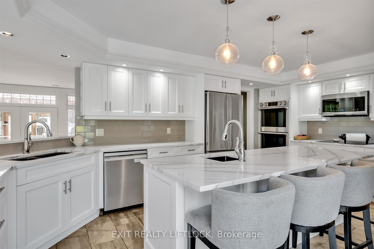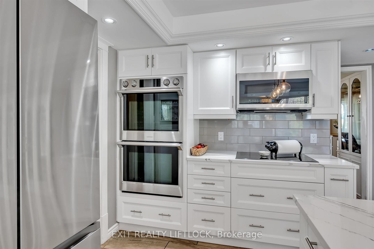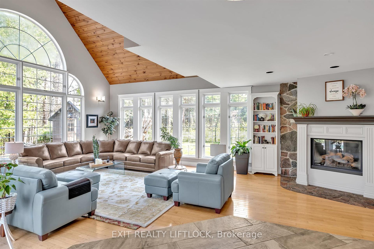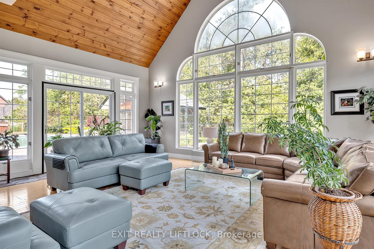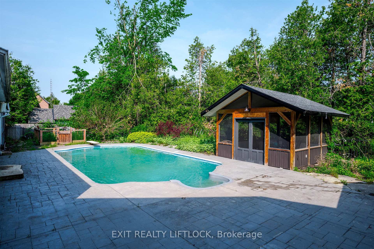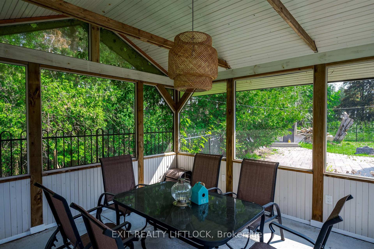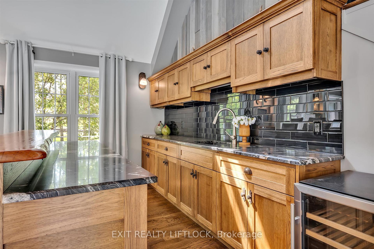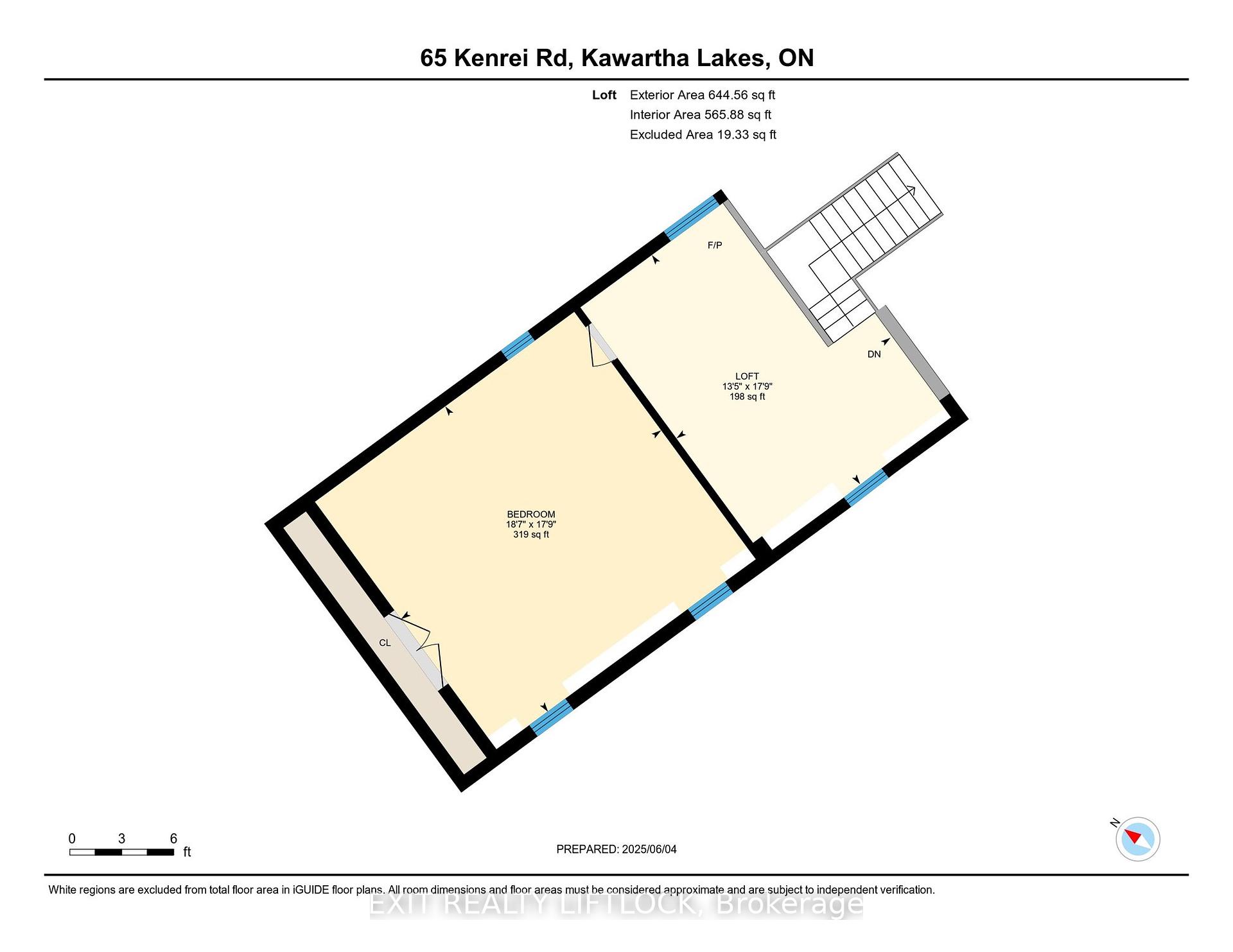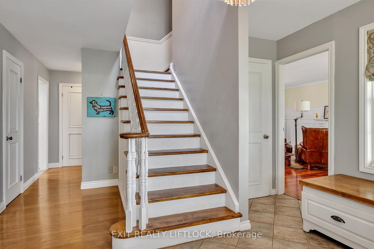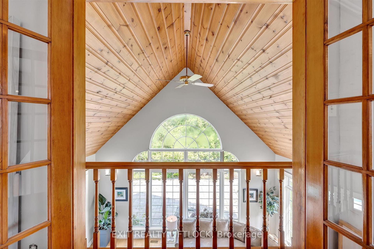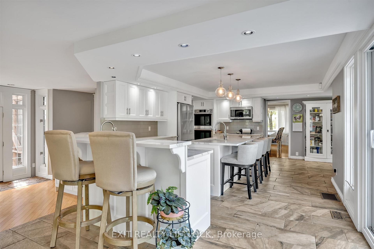$1,650,000
Available - For Sale
Listing ID: X12202507
65 Kenrei Road , Kawartha Lakes, K9V 4R1, Kawartha Lakes
| This home has many appealing features, such as an entertainers kitchen with island that overlooks the living room with a bank of windows, a family room with vaulted ceilings and could easily fit a pool table, large primary bedroom with a Juliet balcony. There are walkouts to the patio and pool area and a bonus screened in gazebo. The outside of the home has a fenced in front and back yards just in case you want to give your dogs a choice. The property is just under 4 acres with walking trails and is next to Crown land. There is great privacy, but you can get to town in minutes. Pre inspection available. |
| Price | $1,650,000 |
| Taxes: | $5996.45 |
| Assessment Year: | 2025 |
| Occupancy: | Owner |
| Address: | 65 Kenrei Road , Kawartha Lakes, K9V 4R1, Kawartha Lakes |
| Acreage: | 2-4.99 |
| Directions/Cross Streets: | Highway 35 N and Kenrei Rd |
| Rooms: | 16 |
| Bedrooms: | 5 |
| Bedrooms +: | 0 |
| Family Room: | T |
| Basement: | Crawl Space |
| Level/Floor | Room | Length(ft) | Width(ft) | Descriptions | |
| Room 1 | Main | Bathroom | 4.36 | 5.15 | 2 Pc Bath |
| Room 2 | Main | Bathroom | 7.58 | 11.22 | 2 Pc Bath |
| Room 3 | Main | Dining Ro | 15.55 | 15.02 | |
| Room 4 | Main | Family Ro | 19.94 | 17.22 | |
| Room 5 | Main | Foyer | 10.92 | 11.05 | |
| Room 6 | Main | Great Roo | 21.09 | 39.06 | |
| Room 7 | Main | Kitchen | 21.75 | 18.83 | |
| Room 8 | Main | Laundry | 9.38 | 12.17 | |
| Room 9 | Main | Living Ro | 42.25 | 36.87 | |
| Room 10 | Main | Sunroom | 11.38 | 11.78 | |
| Room 11 | Second | Bathroom | 5.71 | 9.09 | 4 Pc Bath |
| Room 12 | Second | Bathroom | 8.46 | 13.74 | 5 Pc Bath |
| Room 13 | Second | Bedroom | 13.48 | 9.91 | |
| Room 14 | Second | Bedroom | 18.43 | 12.43 | |
| Room 15 | Second | Bedroom | 14.83 | 15.48 |
| Washroom Type | No. of Pieces | Level |
| Washroom Type 1 | 2 | Main |
| Washroom Type 2 | 2 | Main |
| Washroom Type 3 | 4 | Second |
| Washroom Type 4 | 5 | Second |
| Washroom Type 5 | 0 |
| Total Area: | 0.00 |
| Approximatly Age: | 31-50 |
| Property Type: | Detached |
| Style: | 2-Storey |
| Exterior: | Board & Batten |
| Garage Type: | Attached |
| (Parking/)Drive: | Circular D |
| Drive Parking Spaces: | 12 |
| Park #1 | |
| Parking Type: | Circular D |
| Park #2 | |
| Parking Type: | Circular D |
| Pool: | Inground |
| Other Structures: | Additional Gar |
| Approximatly Age: | 31-50 |
| Approximatly Square Footage: | 3500-5000 |
| Property Features: | Fenced Yard, Ravine |
| CAC Included: | N |
| Water Included: | N |
| Cabel TV Included: | N |
| Common Elements Included: | N |
| Heat Included: | N |
| Parking Included: | N |
| Condo Tax Included: | N |
| Building Insurance Included: | N |
| Fireplace/Stove: | Y |
| Heat Type: | Forced Air |
| Central Air Conditioning: | Central Air |
| Central Vac: | N |
| Laundry Level: | Syste |
| Ensuite Laundry: | F |
| Sewers: | Septic |
| Water: | Drilled W |
| Water Supply Types: | Drilled Well |
$
%
Years
This calculator is for demonstration purposes only. Always consult a professional
financial advisor before making personal financial decisions.
| Although the information displayed is believed to be accurate, no warranties or representations are made of any kind. |
| EXIT REALTY LIFTLOCK |
|
|
.jpg?src=Custom)
Dir:
416-548-7854
Bus:
416-548-7854
Fax:
416-981-7184
| Virtual Tour | Book Showing | Email a Friend |
Jump To:
At a Glance:
| Type: | Freehold - Detached |
| Area: | Kawartha Lakes |
| Municipality: | Kawartha Lakes |
| Neighbourhood: | Fenelon |
| Style: | 2-Storey |
| Approximate Age: | 31-50 |
| Tax: | $5,996.45 |
| Beds: | 5 |
| Baths: | 4 |
| Fireplace: | Y |
| Pool: | Inground |
Locatin Map:
Payment Calculator:
- Color Examples
- Red
- Magenta
- Gold
- Green
- Black and Gold
- Dark Navy Blue And Gold
- Cyan
- Black
- Purple
- Brown Cream
- Blue and Black
- Orange and Black
- Default
- Device Examples

