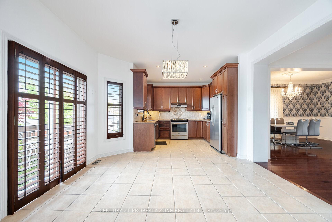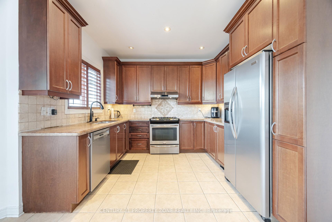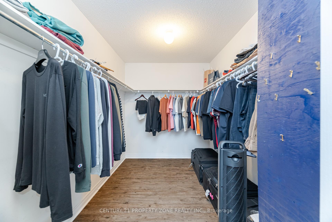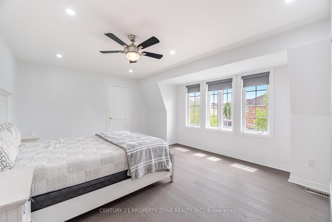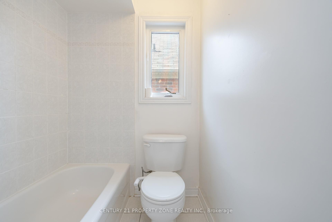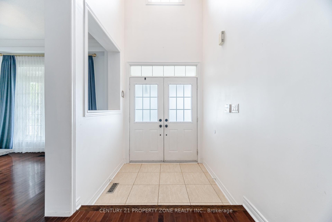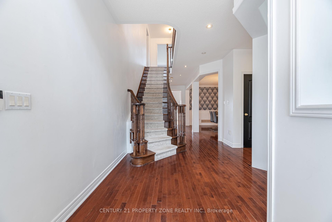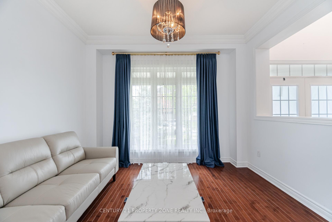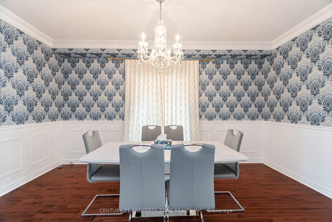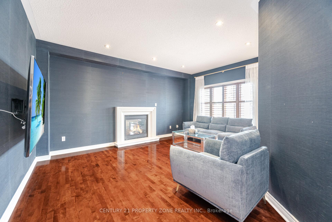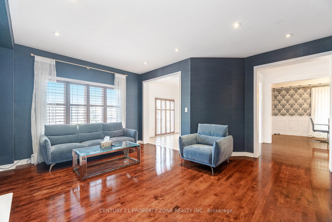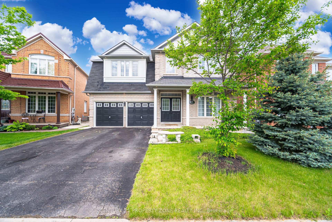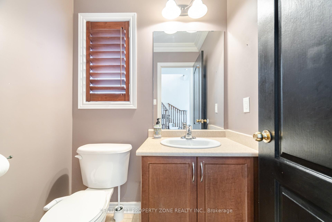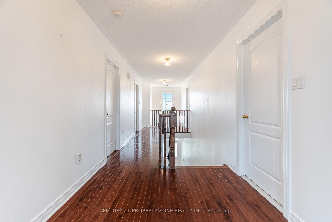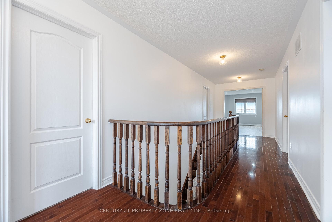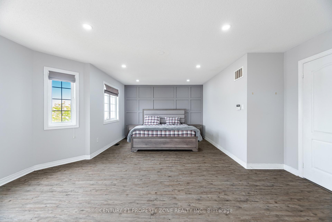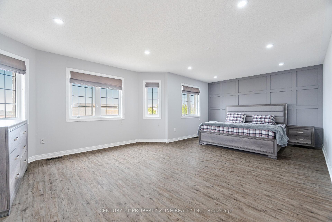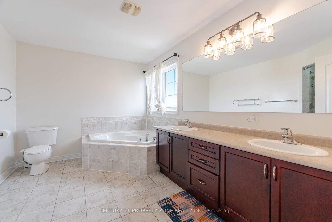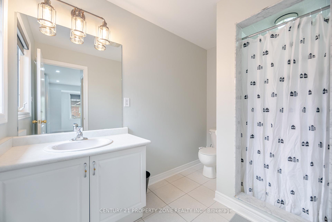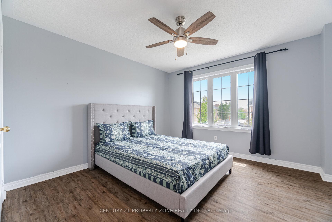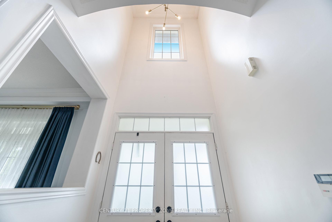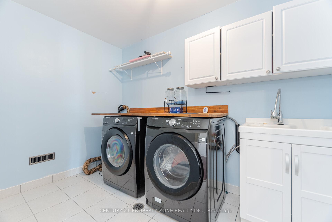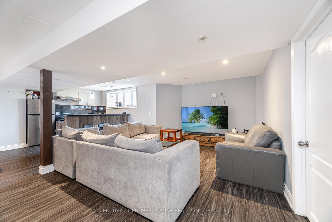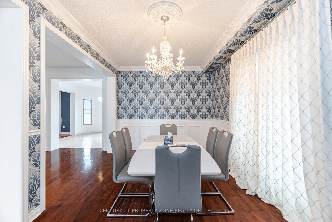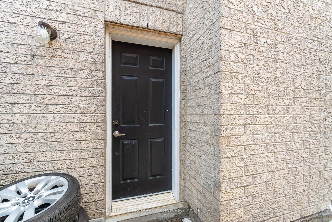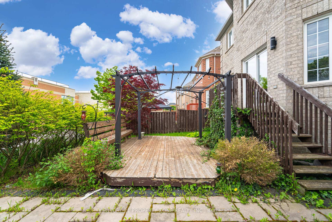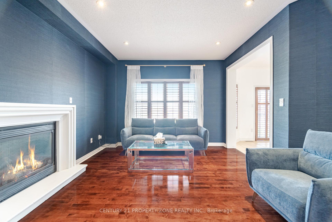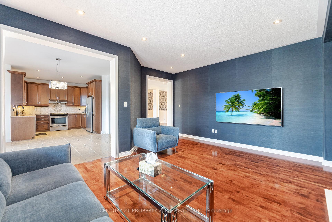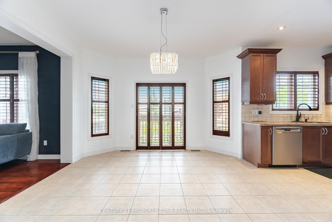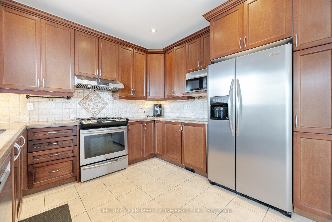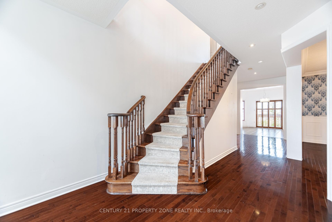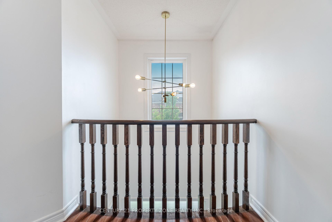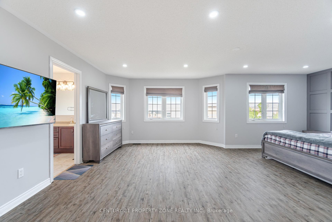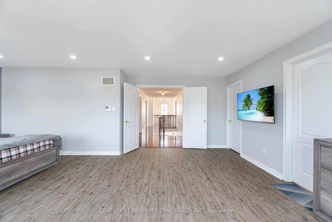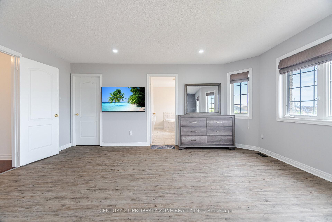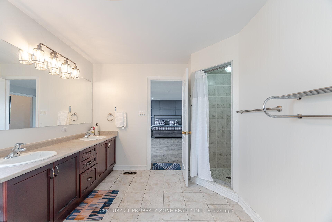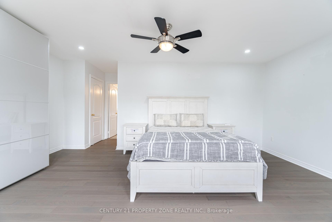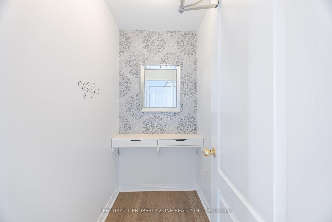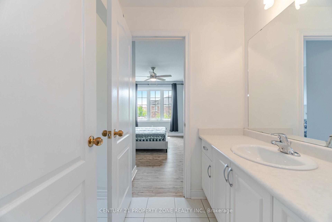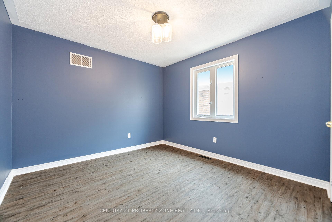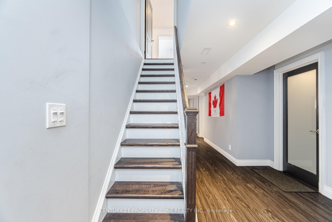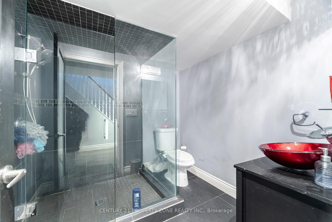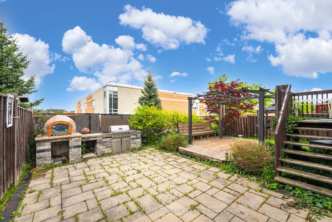$1,499,000
Available - For Sale
Listing ID: W12190773
22 Lucky Lane , Brampton, L6R 3M3, Peel
| Welcome To Your Dream Home, Nestled On A Quiet And Family-Friendly Neighbourhood with no homes behind. Great Layout with over 3,000 Sq ft above grade area. Upper level features 3 Full Baths and Laundry. Large Primary Bedroom with W/I Closet & 5 Pc Ensuite. 2nd Bedroom has a Make-up Room, Custom B/I Closets & 3 Pc Bath. California Shutters and wallpapers on the main floor. Eat-in Kitchen with Walkout to Deck & Patio. Backyard Paradise with Wood-Burning Pizza Oven. Professionally Finished Basement with Side Entrance, Office, 3 Pc Bath, Wet Bar, Rec Room & Custom Air Flow System. Flagstone Porch. You're Just Minutes From Groceries, Schools, Hospital, Parks, Trails, Banks, The Library, And A Community Centre And Amazing Restaurants And Major Highways. |
| Price | $1,499,000 |
| Taxes: | $7368.71 |
| Occupancy: | Owner+T |
| Address: | 22 Lucky Lane , Brampton, L6R 3M3, Peel |
| Directions/Cross Streets: | Mountainash/Father Tobin |
| Rooms: | 8 |
| Rooms +: | 4 |
| Bedrooms: | 4 |
| Bedrooms +: | 3 |
| Family Room: | T |
| Basement: | Finished, Separate Ent |
| Level/Floor | Room | Length(ft) | Width(ft) | Descriptions | |
| Room 1 | Main | Family Ro | 16.92 | 12.17 | Hardwood Floor, Gas Fireplace, Pot Lights |
| Room 2 | Main | Dining Ro | 15.91 | 10.07 | Hardwood Floor, Separate Room |
| Room 3 | Main | Living Ro | 11.91 | 11.15 | Hardwood Floor |
| Room 4 | Upper | Primary B | 21.91 | 16.92 | Vinyl Floor, 5 Pc Ensuite, Walk-In Closet(s) |
| Room 5 | Upper | Bedroom 2 | 18.07 | 13.74 | Vinyl Floor, B/I Closet, 3 Pc Ensuite |
| Room 6 | Upper | Bedroom 3 | 11.68 | 11.15 | Vinyl Floor, Closet, 4 Pc Ensuite |
| Room 7 | Upper | Bedroom 4 | 13.09 | 10.43 | Vinyl Floor, Closet, 4 Pc Ensuite |
| Room 8 | Upper | Laundry | Ceramic Floor | ||
| Room 9 | Main | Kitchen | 21.91 | 11.12 | Ceramic Floor, Breakfast Bar |
| Room 10 | Basement | Recreatio | 33.92 | 20.24 | Laminate, Pot Lights, Wet Bar |
| Room 11 | Basement | Bedroom 2 | |||
| Room 12 | Basement | Bedroom 3 |
| Washroom Type | No. of Pieces | Level |
| Washroom Type 1 | 5 | Upper |
| Washroom Type 2 | 4 | Upper |
| Washroom Type 3 | 3 | Upper |
| Washroom Type 4 | 2 | Main |
| Washroom Type 5 | 3 | Basement |
| Total Area: | 0.00 |
| Property Type: | Detached |
| Style: | 2-Storey |
| Exterior: | Brick |
| Garage Type: | Built-In |
| (Parking/)Drive: | Private |
| Drive Parking Spaces: | 4 |
| Park #1 | |
| Parking Type: | Private |
| Park #2 | |
| Parking Type: | Private |
| Pool: | None |
| Approximatly Square Footage: | 3000-3500 |
| CAC Included: | N |
| Water Included: | N |
| Cabel TV Included: | N |
| Common Elements Included: | N |
| Heat Included: | N |
| Parking Included: | N |
| Condo Tax Included: | N |
| Building Insurance Included: | N |
| Fireplace/Stove: | Y |
| Heat Type: | Forced Air |
| Central Air Conditioning: | Central Air |
| Central Vac: | Y |
| Laundry Level: | Syste |
| Ensuite Laundry: | F |
| Elevator Lift: | False |
| Sewers: | Sewer |
$
%
Years
This calculator is for demonstration purposes only. Always consult a professional
financial advisor before making personal financial decisions.
| Although the information displayed is believed to be accurate, no warranties or representations are made of any kind. |
| CENTURY 21 PROPERTY ZONE REALTY INC. |
|
|
.jpg?src=Custom)
Dir:
416-548-7854
Bus:
416-548-7854
Fax:
416-981-7184
| Book Showing | Email a Friend |
Jump To:
At a Glance:
| Type: | Freehold - Detached |
| Area: | Peel |
| Municipality: | Brampton |
| Neighbourhood: | Sandringham-Wellington |
| Style: | 2-Storey |
| Tax: | $7,368.71 |
| Beds: | 4+3 |
| Baths: | 5 |
| Fireplace: | Y |
| Pool: | None |
Locatin Map:
Payment Calculator:
- Color Examples
- Red
- Magenta
- Gold
- Green
- Black and Gold
- Dark Navy Blue And Gold
- Cyan
- Black
- Purple
- Brown Cream
- Blue and Black
- Orange and Black
- Default
- Device Examples
