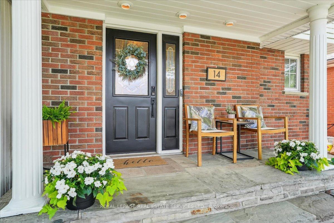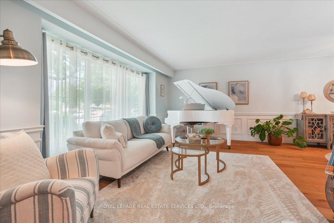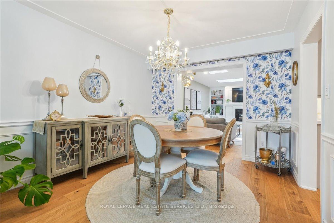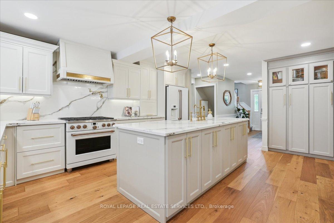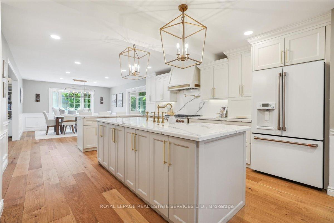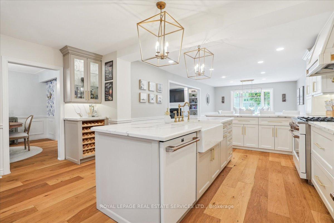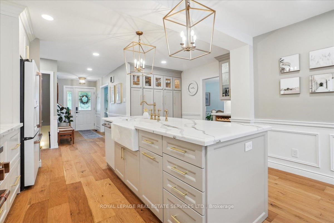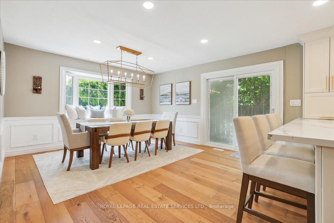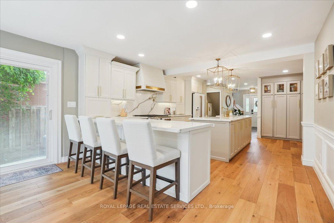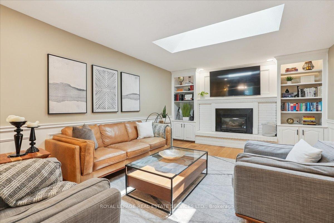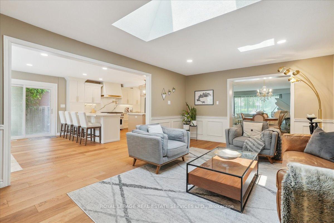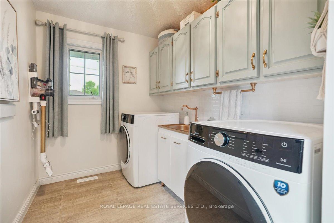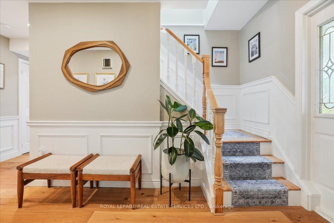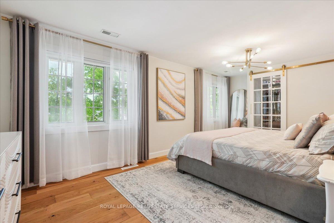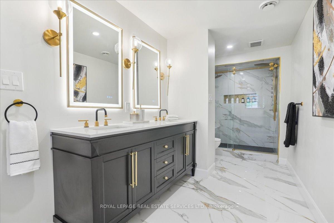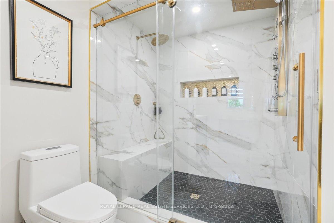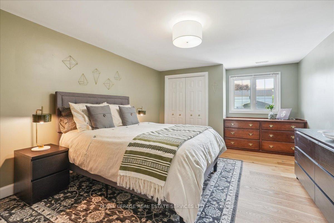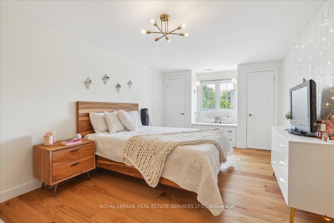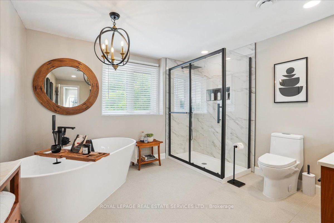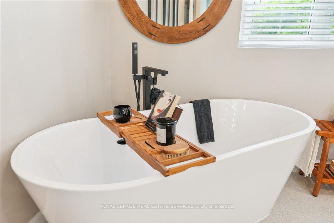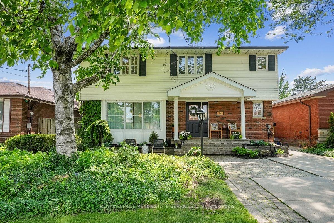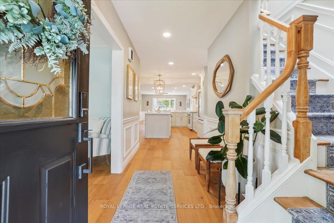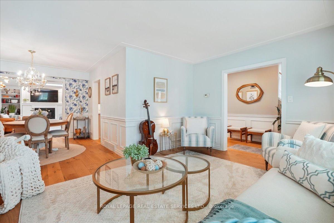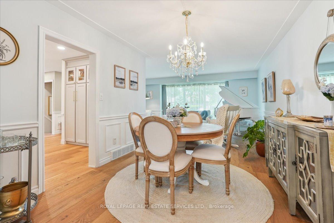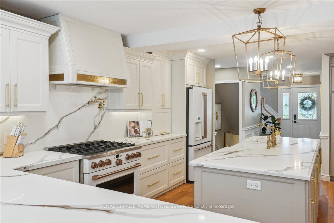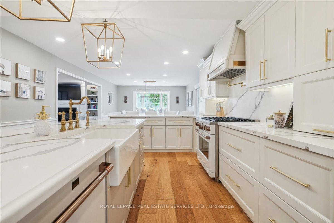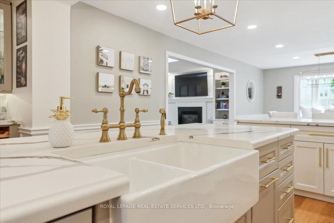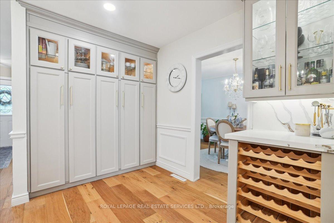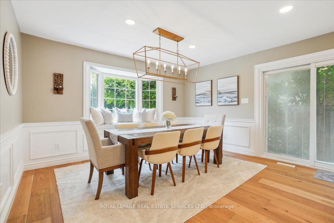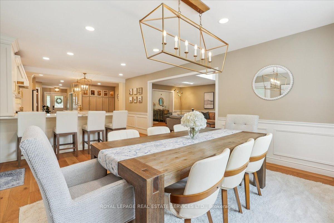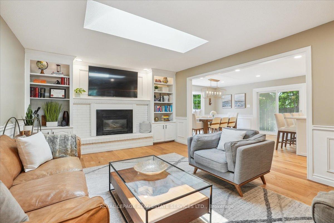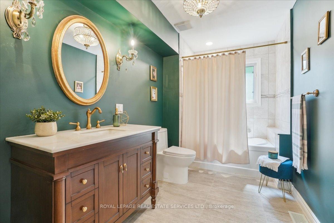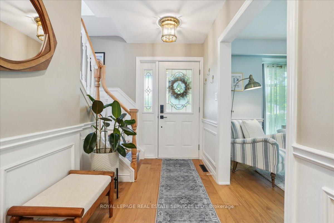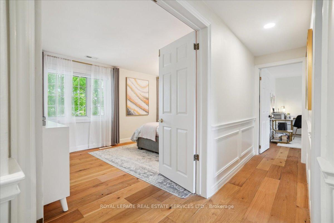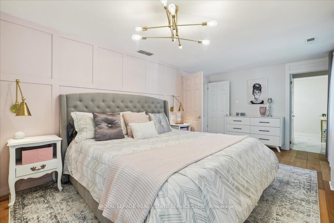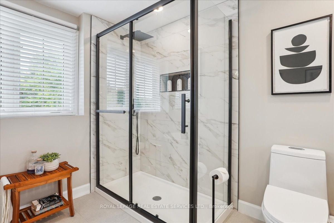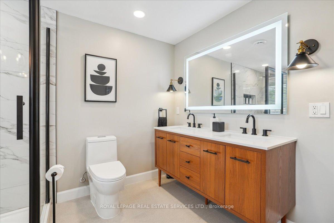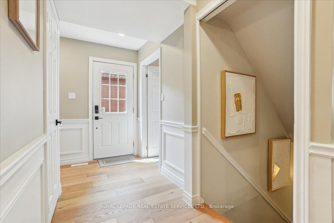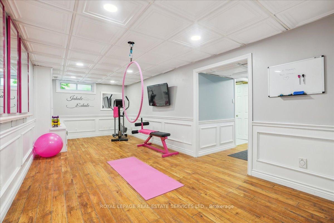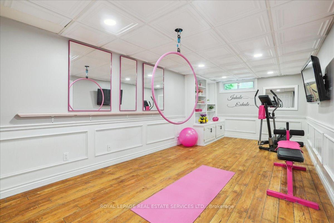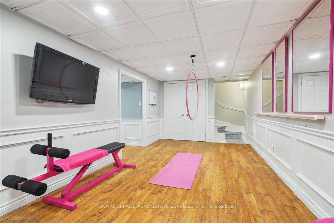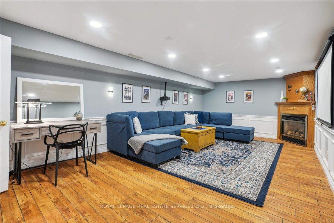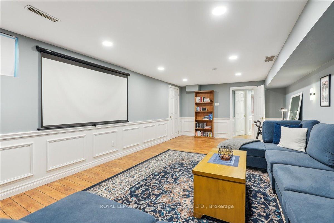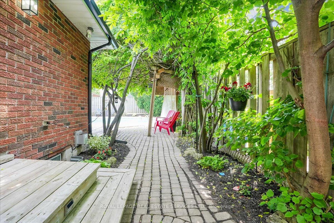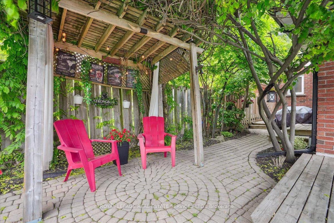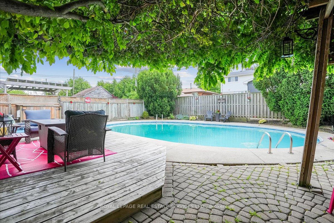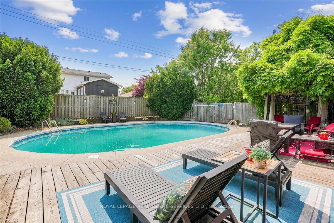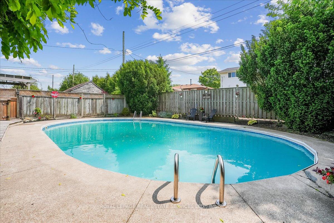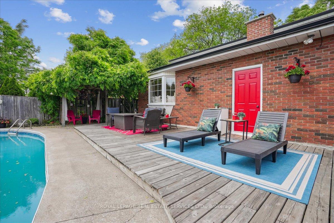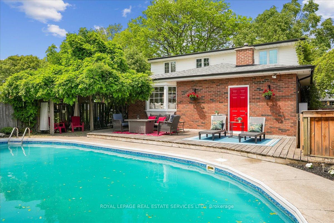$1,189,900
Available - For Sale
Listing ID: X12198855
14 Dubarry Boul , Hamilton, L8T 2V4, Hamilton
| Meticulously renovated! 2,800 sq ft home + finished basement is a dream. 3 bdrms, 3 bthrms, & backyard w/ inground pool. Charming curb appeal w/ perennial gardens & covered front porch. Open-concept layout w/ 7 wide plank light hardwoods, custom wainscoting, smooth ceilings & LED potlights. Welcoming entryway w/ elegant wainscoting. Living room w/ a large window & formal dining room offers the perfect setting for gatherings. Stylish family room w/ built-ins, skylight & gas FP, all connected to the kitchen. Incredible NEW kitchen w/ extended white soft-closing cabinetry, pots & pan drawers, under valance lighting, quartz countertops & backsplash, breakfast bar & massive island w/ farmers sink & gold-tone hardware! GE Café appl. w/ smart home connection incl fridge/freezer w/ hot & cold water dispenser, 36 6 burner gas stove & dishwasher. Custom hood fan, 2 appliance garages, wine rack & pantry. Expansive eat-in w/ direct access to landscaped garden. 4 pc bathroom & main-floor laundry room. Upstairs, the primary suite offers custom millwork, upgraded lighting, walk-in closet w/ barn door & a luxurious ensuite. 4 pc ensuite incl. custom vanity, double sinks, porcelain tiles & gold trim/hardware. Two additional spacious bedrooms w/ double closets. Main bthrm w/ a freestanding soaker tub, glass shower, double vanity w/ quartz counters, wall sconces, LED mirrors, black accents/hardware. Lower level w/ laminate floors, potlights, recreation room & versatile built-in space w/ built-ins. No shortage of storage. Backyard retreat w/ inground pool, deck & patio. Surrounded by landscaping. Situated in a well-established area among tree-lined streets. Peaceful community atmosphere & strong sense of neighbourliness. Easy access to parks/trails incl. Bayfront Park & Pier 4 Park, shopping, grocery stores, & dining options nearby. Transit access is a short walk away & straightforward access to Highways. This home is overflowing with luxury! |
| Price | $1,189,900 |
| Taxes: | $7034.04 |
| Assessment Year: | 2025 |
| Occupancy: | Owner |
| Address: | 14 Dubarry Boul , Hamilton, L8T 2V4, Hamilton |
| Directions/Cross Streets: | Mohawk Rd E/U Ottawa |
| Rooms: | 8 |
| Rooms +: | 2 |
| Bedrooms: | 3 |
| Bedrooms +: | 0 |
| Family Room: | T |
| Basement: | Finished, Full |
| Level/Floor | Room | Length(ft) | Width(ft) | Descriptions | |
| Room 1 | Main | Living Ro | 17.65 | 12.23 | Hardwood Floor, Wainscoting, Large Window |
| Room 2 | Main | Dining Ro | 11.15 | 10.5 | Hardwood Floor, Wainscoting |
| Room 3 | Main | Kitchen | 19.42 | 13.42 | Quartz Counter, Pantry, Custom Backsplash |
| Room 4 | Main | Breakfast | 14.66 | 13.68 | Bay Window, Wainscoting, Hardwood Floor |
| Room 5 | Main | Family Ro | 19.65 | 13.15 | Skylight, Hardwood Floor, Wainscoting |
| Room 6 | Second | Primary B | 17.32 | 10.33 | 4 Pc Ensuite, Closet Organizers, Hardwood Floor |
| Room 7 | Second | Bedroom 2 | 18.17 | 10.76 | Hardwood Floor, Double Closet |
| Room 8 | Second | Bedroom 3 | 14.66 | 12.17 | Hardwood Floor, Double Closet |
| Room 9 | Basement | Office | 21.58 | 9.91 | Laminate, Wainscoting, Window |
| Room 10 | Basement | Recreatio | 23.32 | 12.23 | Laminate, Pot Lights, Wainscoting |
| Washroom Type | No. of Pieces | Level |
| Washroom Type 1 | 4 | Main |
| Washroom Type 2 | 4 | Second |
| Washroom Type 3 | 5 | Second |
| Washroom Type 4 | 0 | |
| Washroom Type 5 | 0 |
| Total Area: | 0.00 |
| Approximatly Age: | 51-99 |
| Property Type: | Detached |
| Style: | 2-Storey |
| Exterior: | Aluminum Siding, Brick |
| Garage Type: | None |
| (Parking/)Drive: | Private Do |
| Drive Parking Spaces: | 2 |
| Park #1 | |
| Parking Type: | Private Do |
| Park #2 | |
| Parking Type: | Private Do |
| Pool: | Inground |
| Other Structures: | Storage, Fence |
| Approximatly Age: | 51-99 |
| Approximatly Square Footage: | 2500-3000 |
| Property Features: | Hospital, Park |
| CAC Included: | N |
| Water Included: | N |
| Cabel TV Included: | N |
| Common Elements Included: | N |
| Heat Included: | N |
| Parking Included: | N |
| Condo Tax Included: | N |
| Building Insurance Included: | N |
| Fireplace/Stove: | Y |
| Heat Type: | Forced Air |
| Central Air Conditioning: | Central Air |
| Central Vac: | N |
| Laundry Level: | Syste |
| Ensuite Laundry: | F |
| Sewers: | Sewer |
$
%
Years
This calculator is for demonstration purposes only. Always consult a professional
financial advisor before making personal financial decisions.
| Although the information displayed is believed to be accurate, no warranties or representations are made of any kind. |
| ROYAL LEPAGE REAL ESTATE SERVICES LTD. |
|
|
.jpg?src=Custom)
Dir:
45.30 ft x 116
| Book Showing | Email a Friend |
Jump To:
At a Glance:
| Type: | Freehold - Detached |
| Area: | Hamilton |
| Municipality: | Hamilton |
| Neighbourhood: | Berrisfield |
| Style: | 2-Storey |
| Approximate Age: | 51-99 |
| Tax: | $7,034.04 |
| Beds: | 3 |
| Baths: | 3 |
| Fireplace: | Y |
| Pool: | Inground |
Locatin Map:
Payment Calculator:
- Color Examples
- Red
- Magenta
- Gold
- Green
- Black and Gold
- Dark Navy Blue And Gold
- Cyan
- Black
- Purple
- Brown Cream
- Blue and Black
- Orange and Black
- Default
- Device Examples
