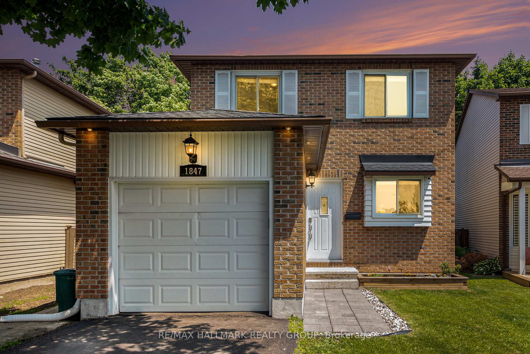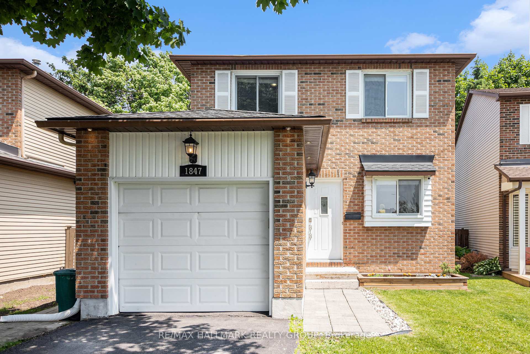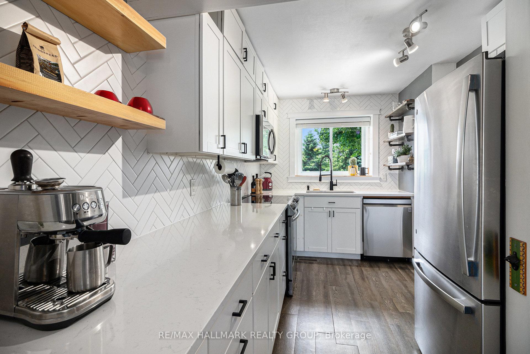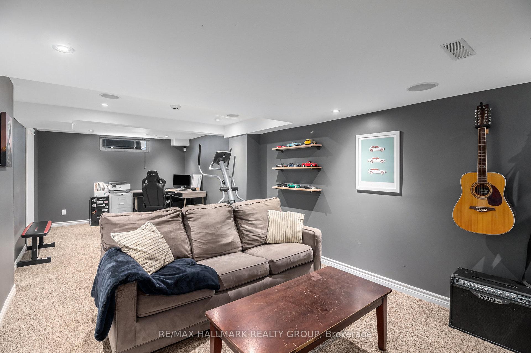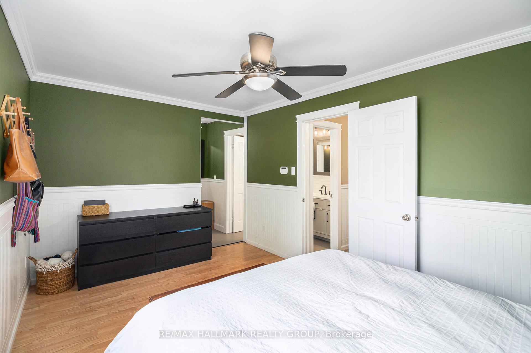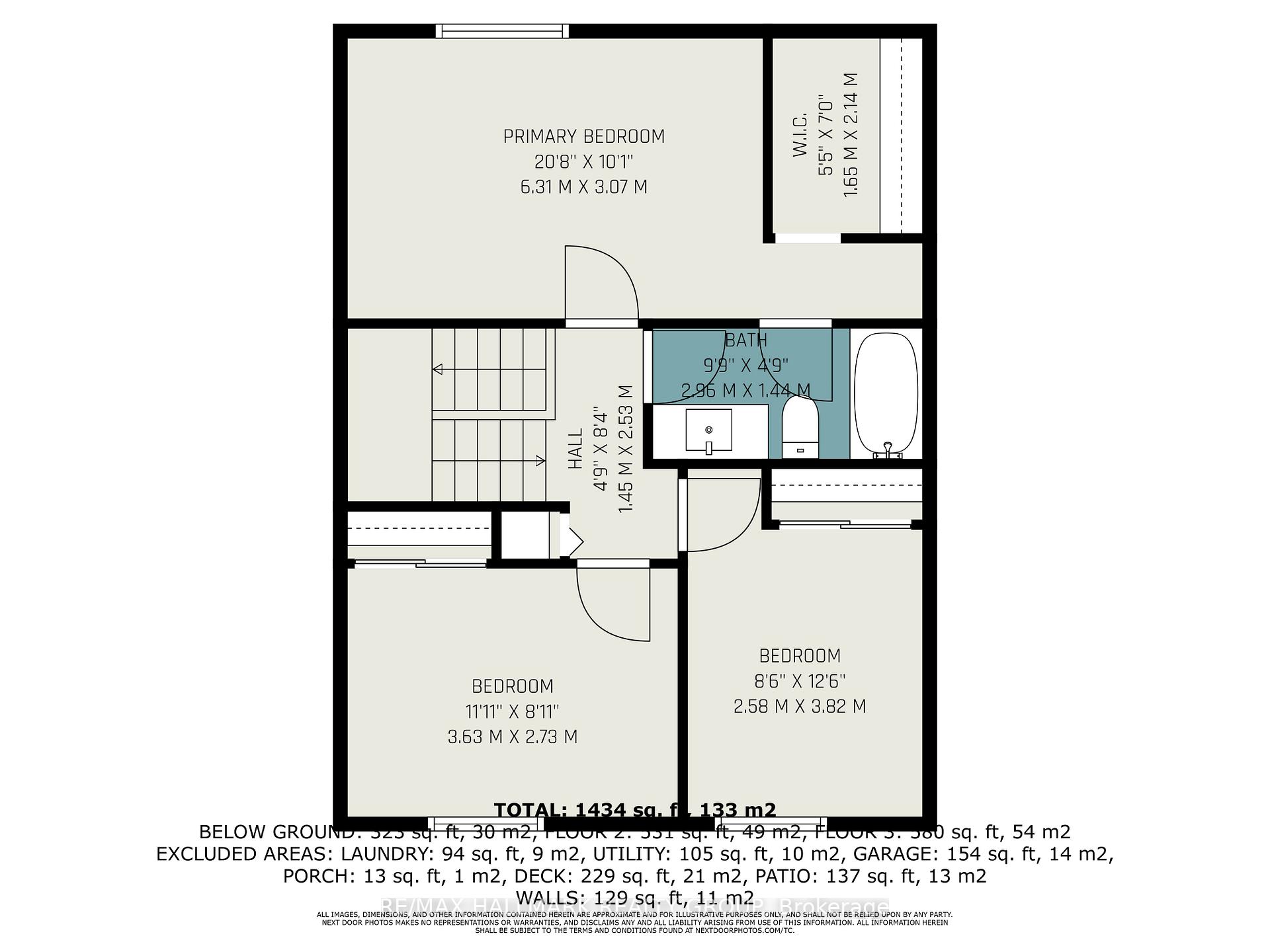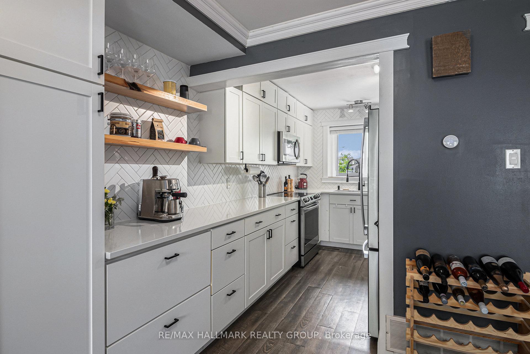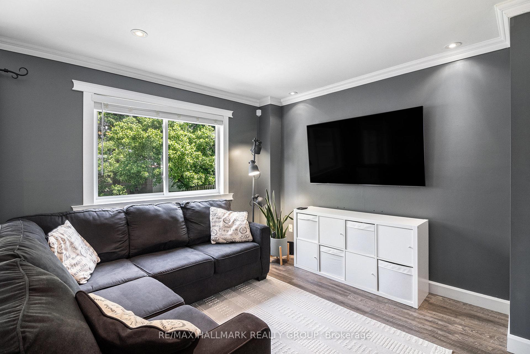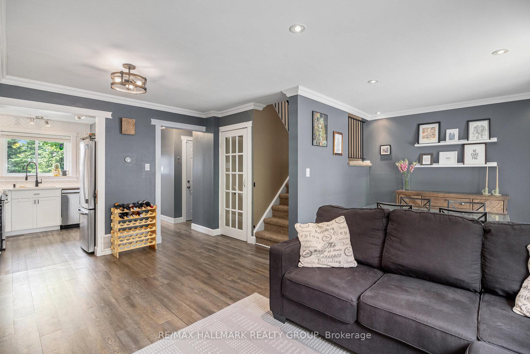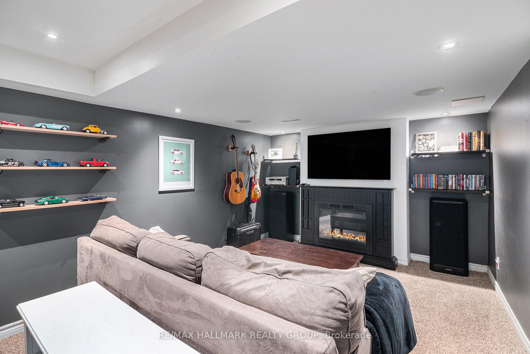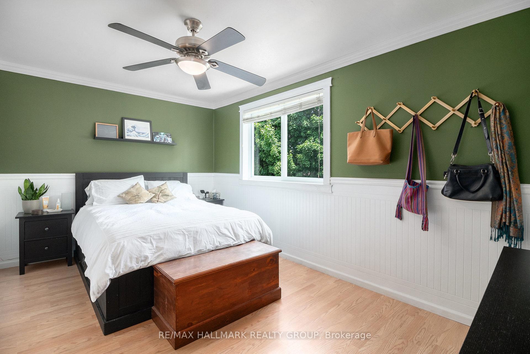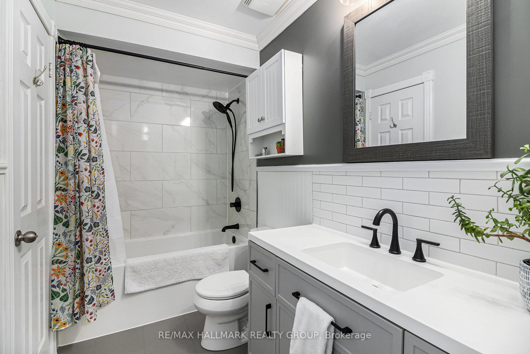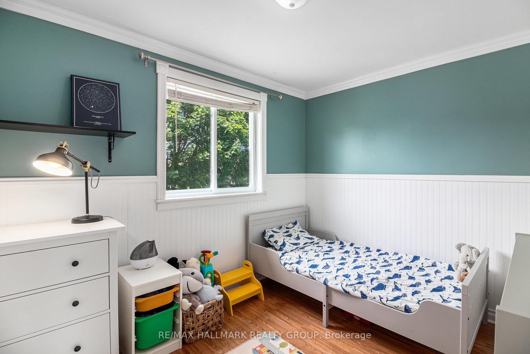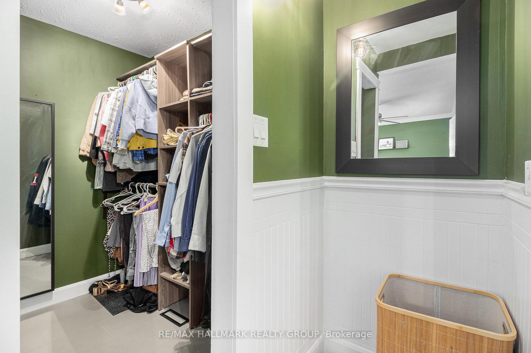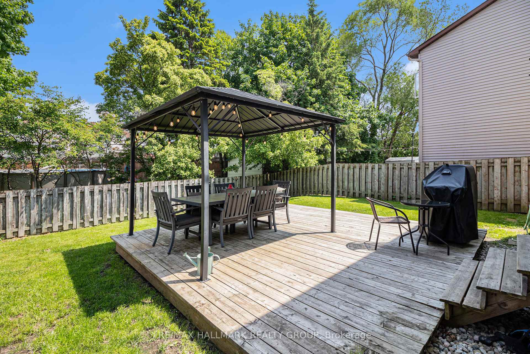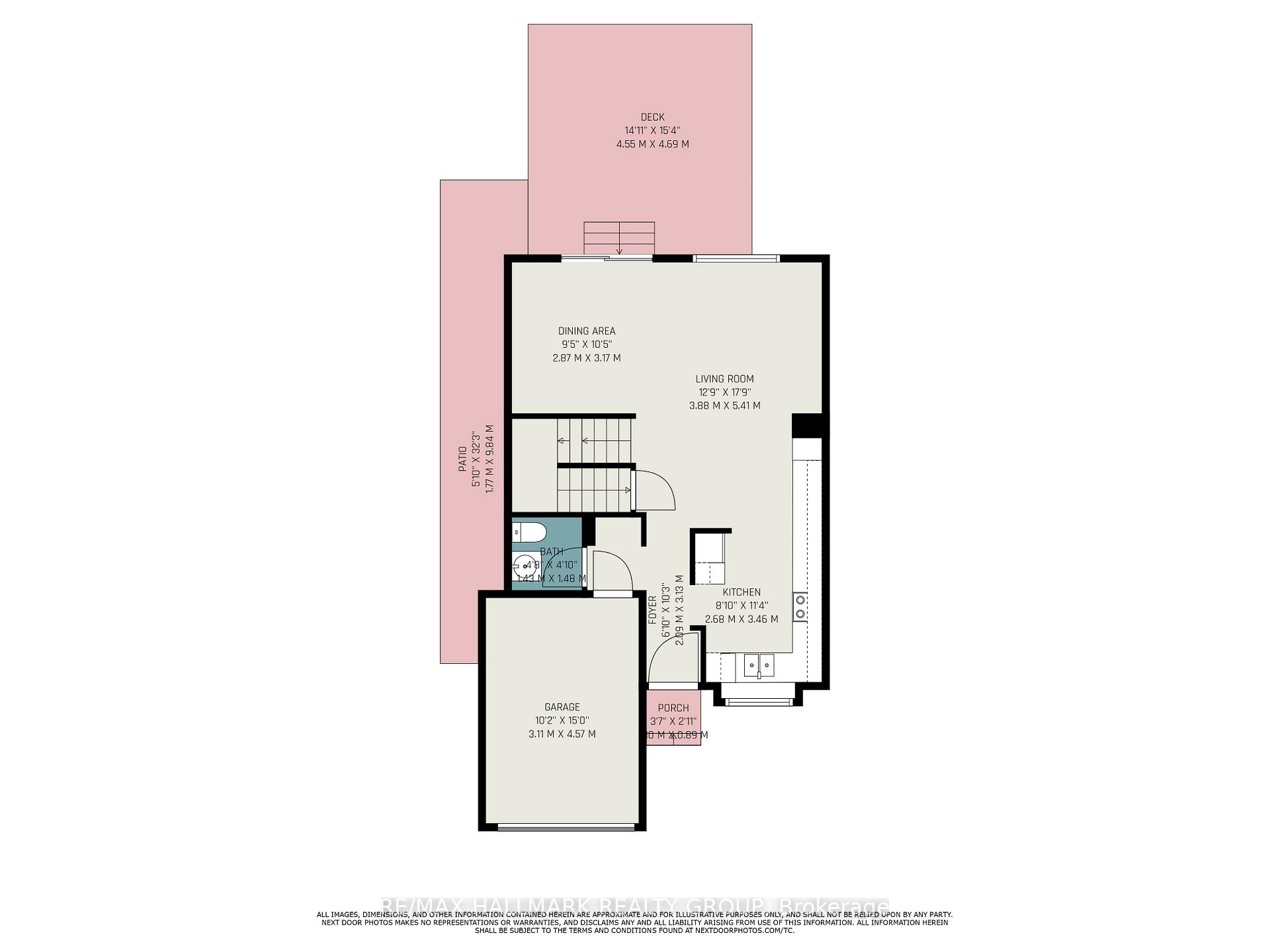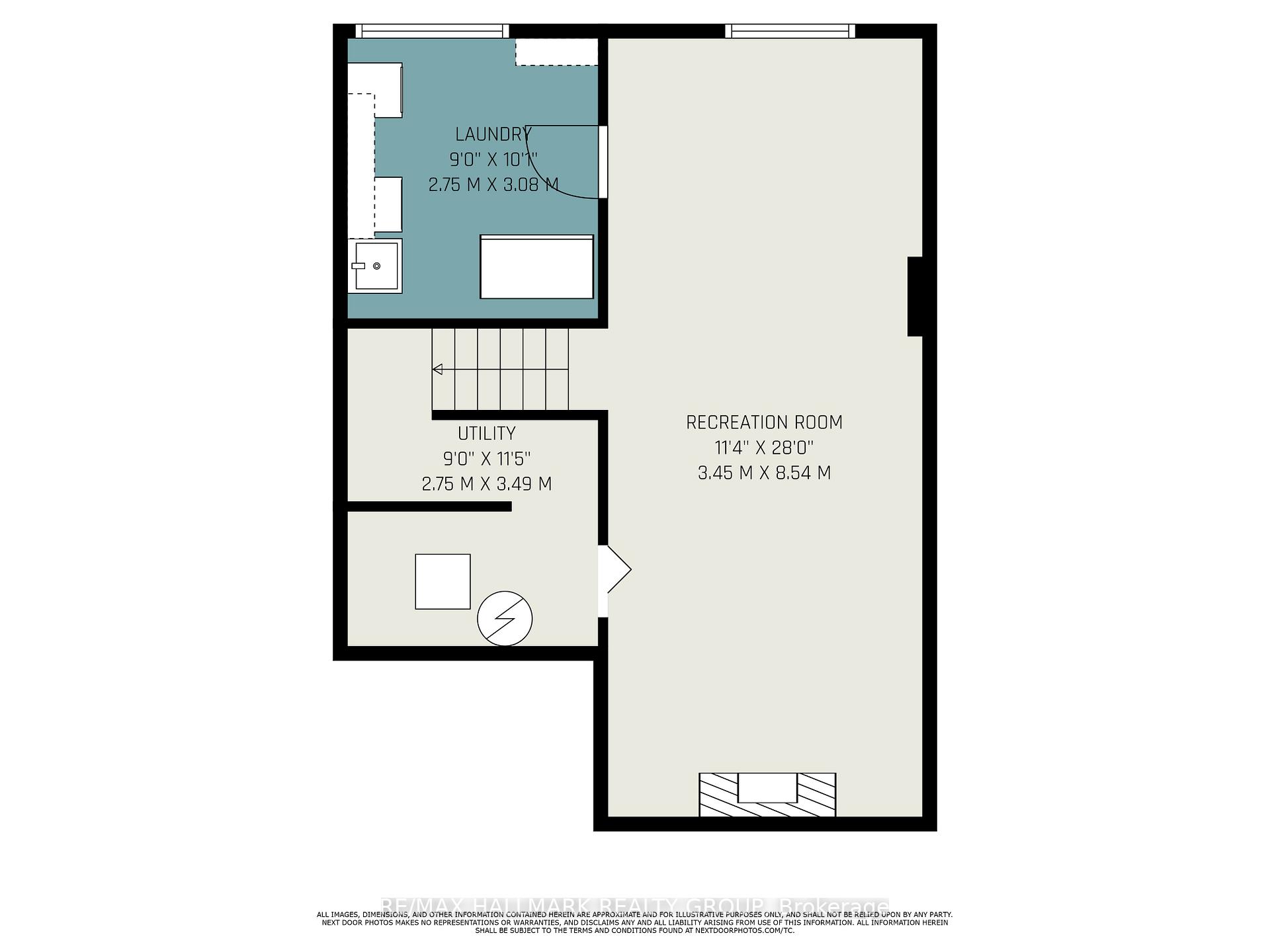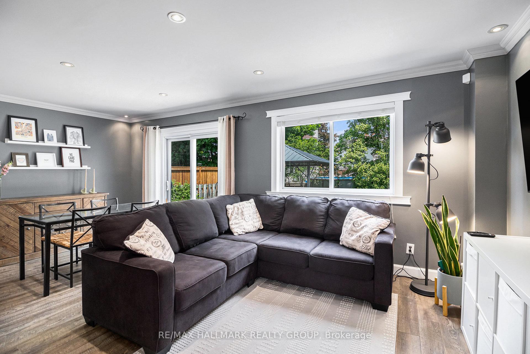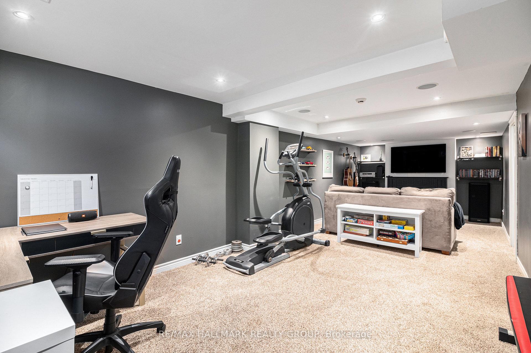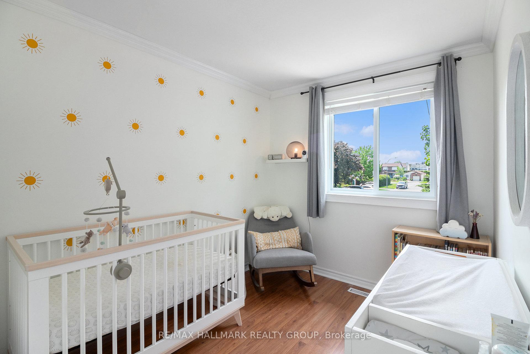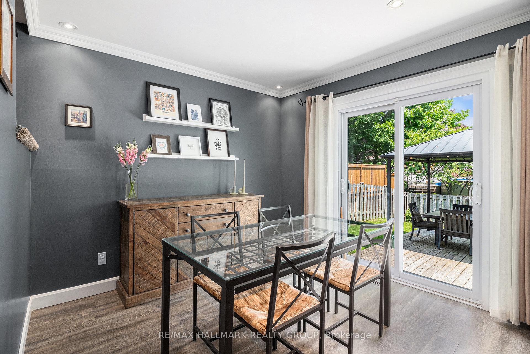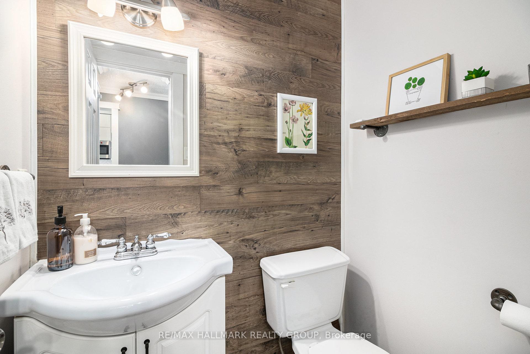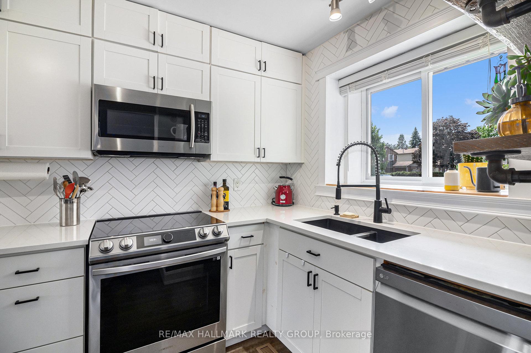$620,000
Available - For Sale
Listing ID: X12200575
1847 Brousseau Cres , Orleans - Convent Glen and Area, K1C 2Y5, Ottawa
| Beautifully Upgraded 3-Bedroom 2 bath home Home in a Prime Location , close to parks, schools, public transportation, and more. The open-concept main floor features patio doors leading to a beautifully landscaped private yard with a large deck and a stylish hardtop gazeboperfect for relaxing or entertaining.The expanded kitchen, renovated in 2022, boasts quartz countertops and newer appliances, ideal for the home chef. The main bathroom was completely remodeled in 2025 with modern finishes. Other major upgrades include 50-year shingles (2022) and central air conditioning (2020).The primary bedroom features a cheater ensuite and a generous walk-in closet. The lower level offers a cozy rec room, a laundry area, and plenty of storage space.This home is in move-in conditiondont miss your opportunity to make it yours! |
| Price | $620,000 |
| Taxes: | $3421.00 |
| Assessment Year: | 2024 |
| Occupancy: | Owner |
| Address: | 1847 Brousseau Cres , Orleans - Convent Glen and Area, K1C 2Y5, Ottawa |
| Directions/Cross Streets: | Brousseau & Simard |
| Rooms: | 9 |
| Bedrooms: | 3 |
| Bedrooms +: | 0 |
| Family Room: | F |
| Basement: | Partially Fi |
| Level/Floor | Room | Length(ft) | Width(ft) | Descriptions | |
| Room 1 | Main | Living Ro | 17.74 | 12.73 | |
| Room 2 | Main | Dining Ro | 10.4 | 9.41 | |
| Room 3 | Main | Kitchen | 11.35 | 8.79 | |
| Room 4 | Second | Primary B | 20.7 | 10.07 | |
| Room 5 | Second | Bedroom | 11.91 | 8.95 | |
| Room 6 | Second | Bedroom | 11.87 | 8.46 | |
| Room 7 | Lower | Recreatio | 28.01 | 11.32 | |
| Room 8 | Lower | Utility R | 11.45 | 9.02 | |
| Room 9 | Lower | Laundry | 10.1 | 9.02 |
| Washroom Type | No. of Pieces | Level |
| Washroom Type 1 | 4 | Second |
| Washroom Type 2 | 2 | Main |
| Washroom Type 3 | 0 | |
| Washroom Type 4 | 0 | |
| Washroom Type 5 | 0 |
| Total Area: | 0.00 |
| Property Type: | Detached |
| Style: | 2-Storey |
| Exterior: | Brick, Other |
| Garage Type: | Attached |
| Drive Parking Spaces: | 2 |
| Pool: | None |
| Approximatly Square Footage: | 1100-1500 |
| CAC Included: | N |
| Water Included: | N |
| Cabel TV Included: | N |
| Common Elements Included: | N |
| Heat Included: | N |
| Parking Included: | N |
| Condo Tax Included: | N |
| Building Insurance Included: | N |
| Fireplace/Stove: | N |
| Heat Type: | Forced Air |
| Central Air Conditioning: | Central Air |
| Central Vac: | N |
| Laundry Level: | Syste |
| Ensuite Laundry: | F |
| Elevator Lift: | False |
| Sewers: | Sewer |
$
%
Years
This calculator is for demonstration purposes only. Always consult a professional
financial advisor before making personal financial decisions.
| Although the information displayed is believed to be accurate, no warranties or representations are made of any kind. |
| RE/MAX HALLMARK REALTY GROUP |
|
|
.jpg?src=Custom)
Dir:
416-548-7854
Bus:
416-548-7854
Fax:
416-981-7184
| Book Showing | Email a Friend |
Jump To:
At a Glance:
| Type: | Freehold - Detached |
| Area: | Ottawa |
| Municipality: | Orleans - Convent Glen and Area |
| Neighbourhood: | 2010 - Chateauneuf |
| Style: | 2-Storey |
| Tax: | $3,421 |
| Beds: | 3 |
| Baths: | 2 |
| Fireplace: | N |
| Pool: | None |
Locatin Map:
Payment Calculator:
- Color Examples
- Red
- Magenta
- Gold
- Green
- Black and Gold
- Dark Navy Blue And Gold
- Cyan
- Black
- Purple
- Brown Cream
- Blue and Black
- Orange and Black
- Default
- Device Examples
