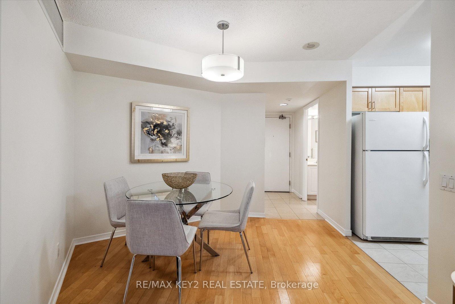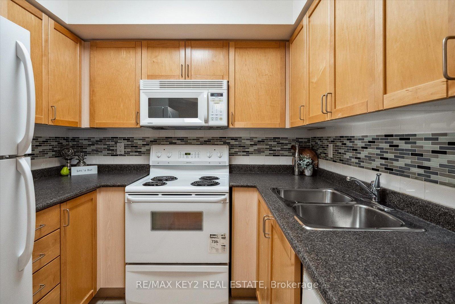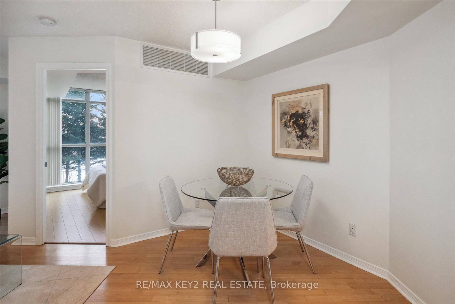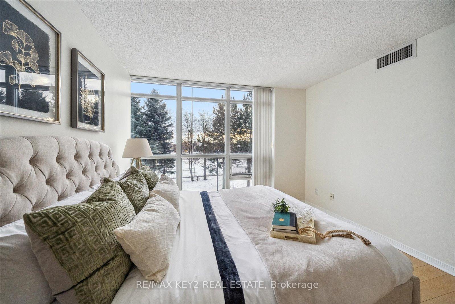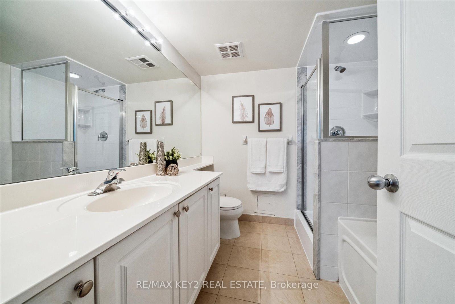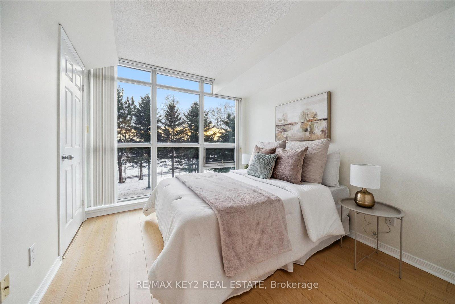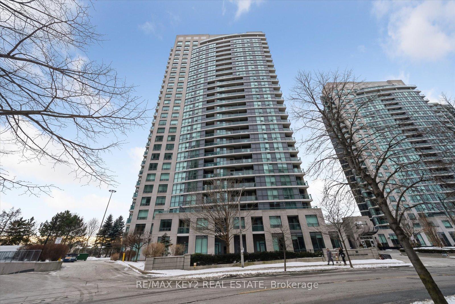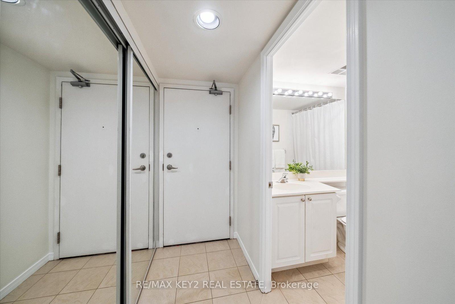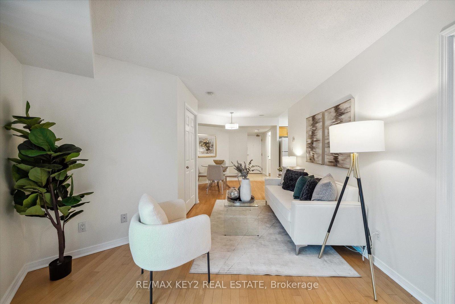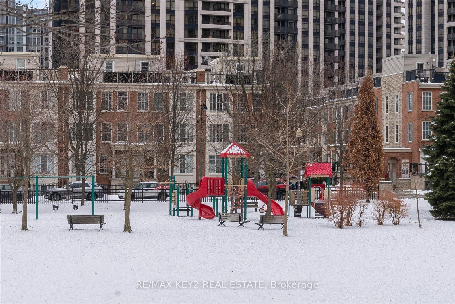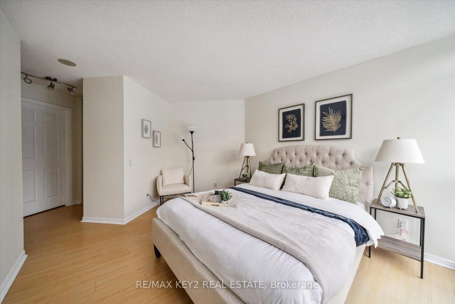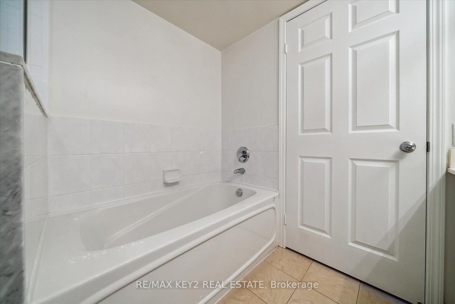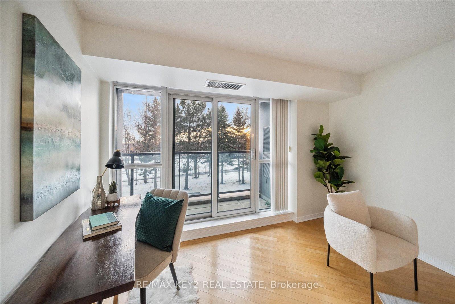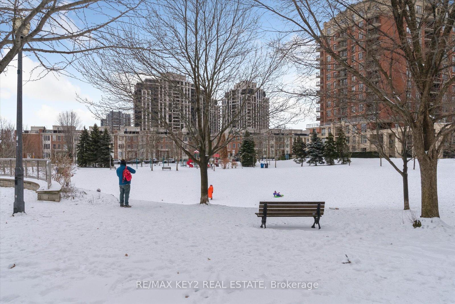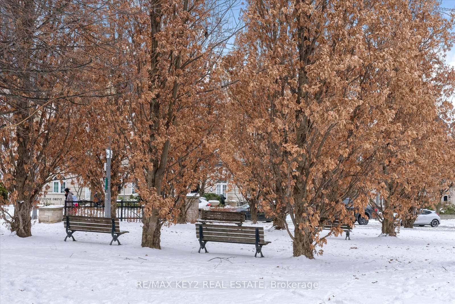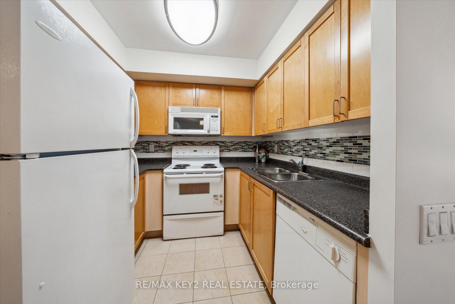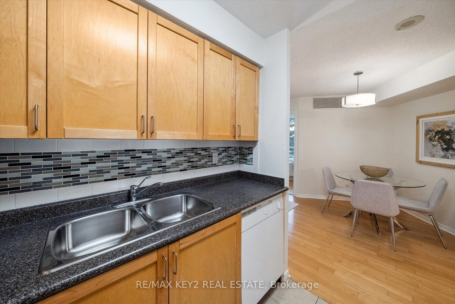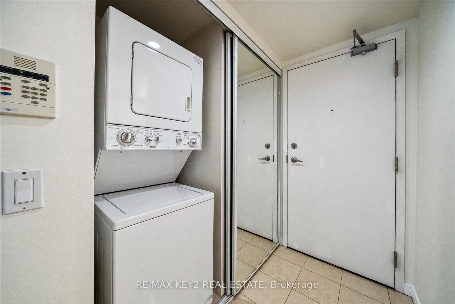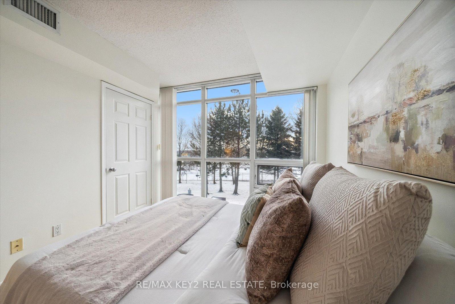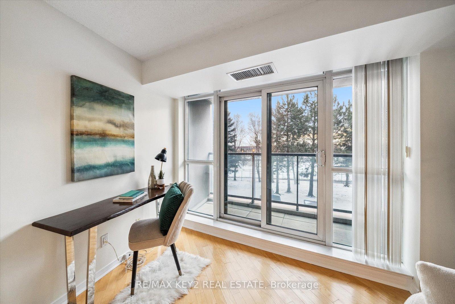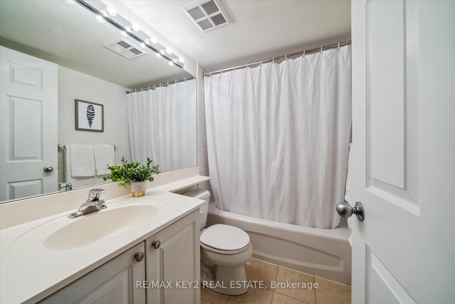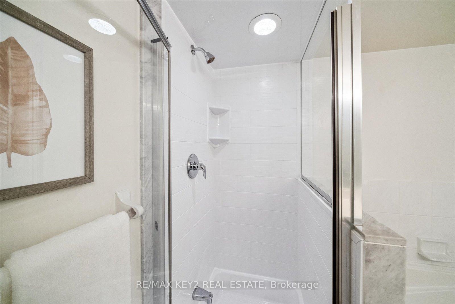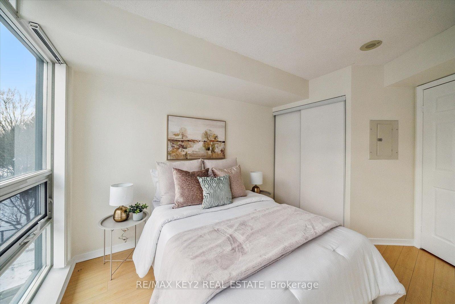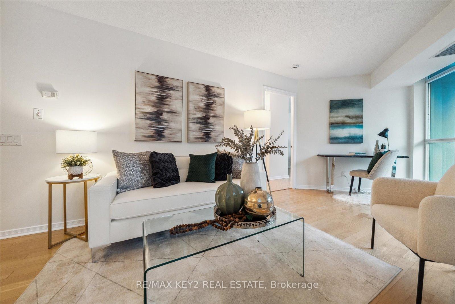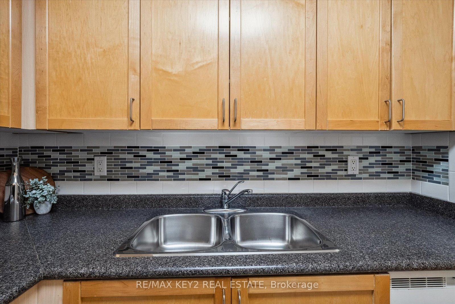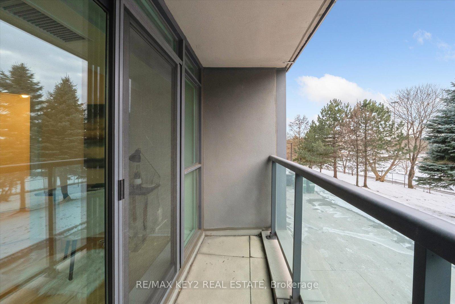$589,000
Available - For Sale
Listing ID: C12202542
30 Harrison Garden Boul , Toronto, M2N 7A9, Toronto
| This stunning and spacious 2-bedroom, 2-bathroom condo located in the heart of Yonge & Sheppard, offers the perfect blend of convenience and comfort. Just steps from the Yonge-Sheppard subway station, abundance of natural light, creating a warm and inviting atmosphere. The spacious primary bedroom features his-and-hers closets and a luxurious 4-piece ensuite, providing a private retreat. Enjoy the ease of city living with quick access to Highways 401 & 404, as well as nearby grocery stores like Longos and Whole Foods, an array of restaurants, and endless amenities. This well-appointed building offers a 24-hour concierge, exercise room, sauna, games room, boardroom, and guest suites. Relax in the beautifully landscaped deck and garden or entertain with the convenience of BBQ facilities. Complete with one parking space and a locker, this unit is a fantastic opportunity to experience urban living at its finest. |
| Price | $589,000 |
| Taxes: | $2510.67 |
| Occupancy: | Vacant |
| Address: | 30 Harrison Garden Boul , Toronto, M2N 7A9, Toronto |
| Postal Code: | M2N 7A9 |
| Province/State: | Toronto |
| Directions/Cross Streets: | Yonge/401 |
| Level/Floor | Room | Length(ft) | Width(ft) | Descriptions | |
| Room 1 | Flat | Living Ro | 12.99 | 12 | Hardwood Floor, W/O To Balcony |
| Room 2 | Flat | Dining Ro | 10 | 10 | Hardwood Floor |
| Room 3 | Flat | Kitchen | 8.07 | 8.04 | Tile Floor, Backsplash |
| Room 4 | Flat | Primary B | 13.05 | 11.61 | Laminate, 4 Pc Ensuite, His and Hers Closets |
| Room 5 | Flat | Bedroom 2 | 10 | 8.86 | Laminate, Double Closet |
| Washroom Type | No. of Pieces | Level |
| Washroom Type 1 | 4 | |
| Washroom Type 2 | 3 | |
| Washroom Type 3 | 0 | |
| Washroom Type 4 | 0 | |
| Washroom Type 5 | 0 |
| Total Area: | 0.00 |
| Washrooms: | 2 |
| Heat Type: | Forced Air |
| Central Air Conditioning: | Central Air |
$
%
Years
This calculator is for demonstration purposes only. Always consult a professional
financial advisor before making personal financial decisions.
| Although the information displayed is believed to be accurate, no warranties or representations are made of any kind. |
| RE/MAX KEY2 REAL ESTATE |
|
|
.jpg?src=Custom)
Dir:
416-548-7854
Bus:
416-548-7854
Fax:
416-981-7184
| Virtual Tour | Book Showing | Email a Friend |
Jump To:
At a Glance:
| Type: | Com - Condo Apartment |
| Area: | Toronto |
| Municipality: | Toronto C14 |
| Neighbourhood: | Willowdale East |
| Style: | Apartment |
| Tax: | $2,510.67 |
| Maintenance Fee: | $737.37 |
| Beds: | 2 |
| Baths: | 2 |
| Fireplace: | N |
Locatin Map:
Payment Calculator:
- Color Examples
- Red
- Magenta
- Gold
- Green
- Black and Gold
- Dark Navy Blue And Gold
- Cyan
- Black
- Purple
- Brown Cream
- Blue and Black
- Orange and Black
- Default
- Device Examples
