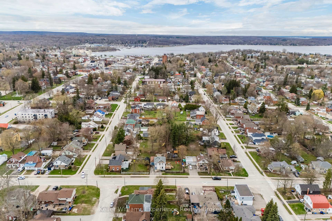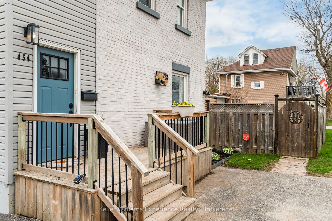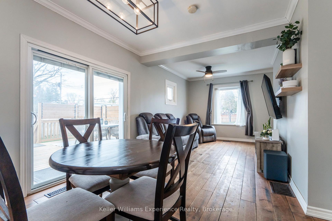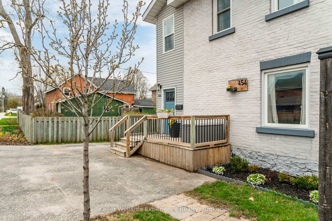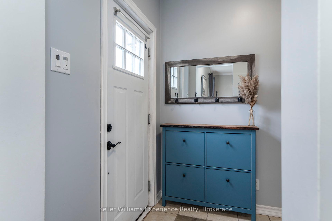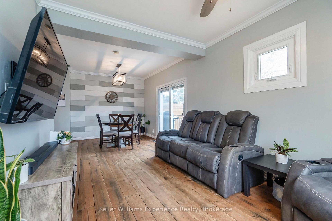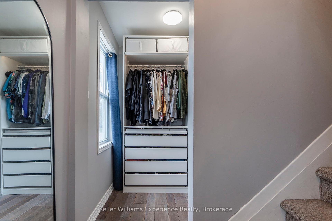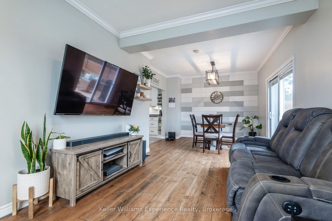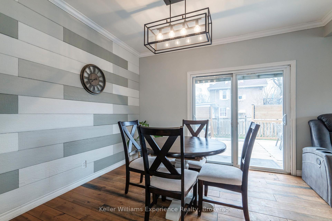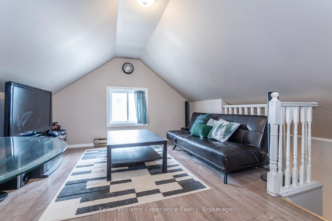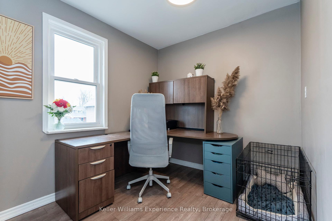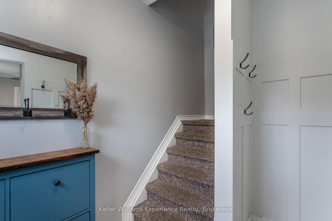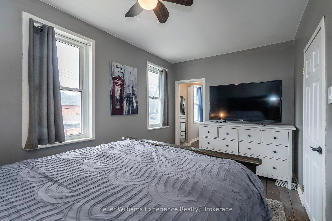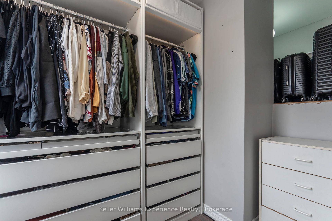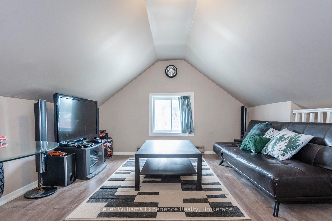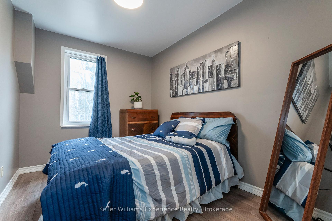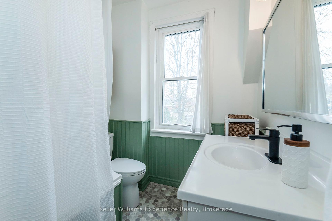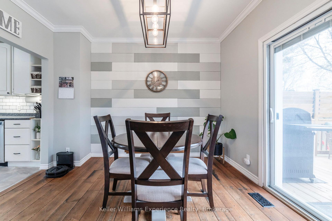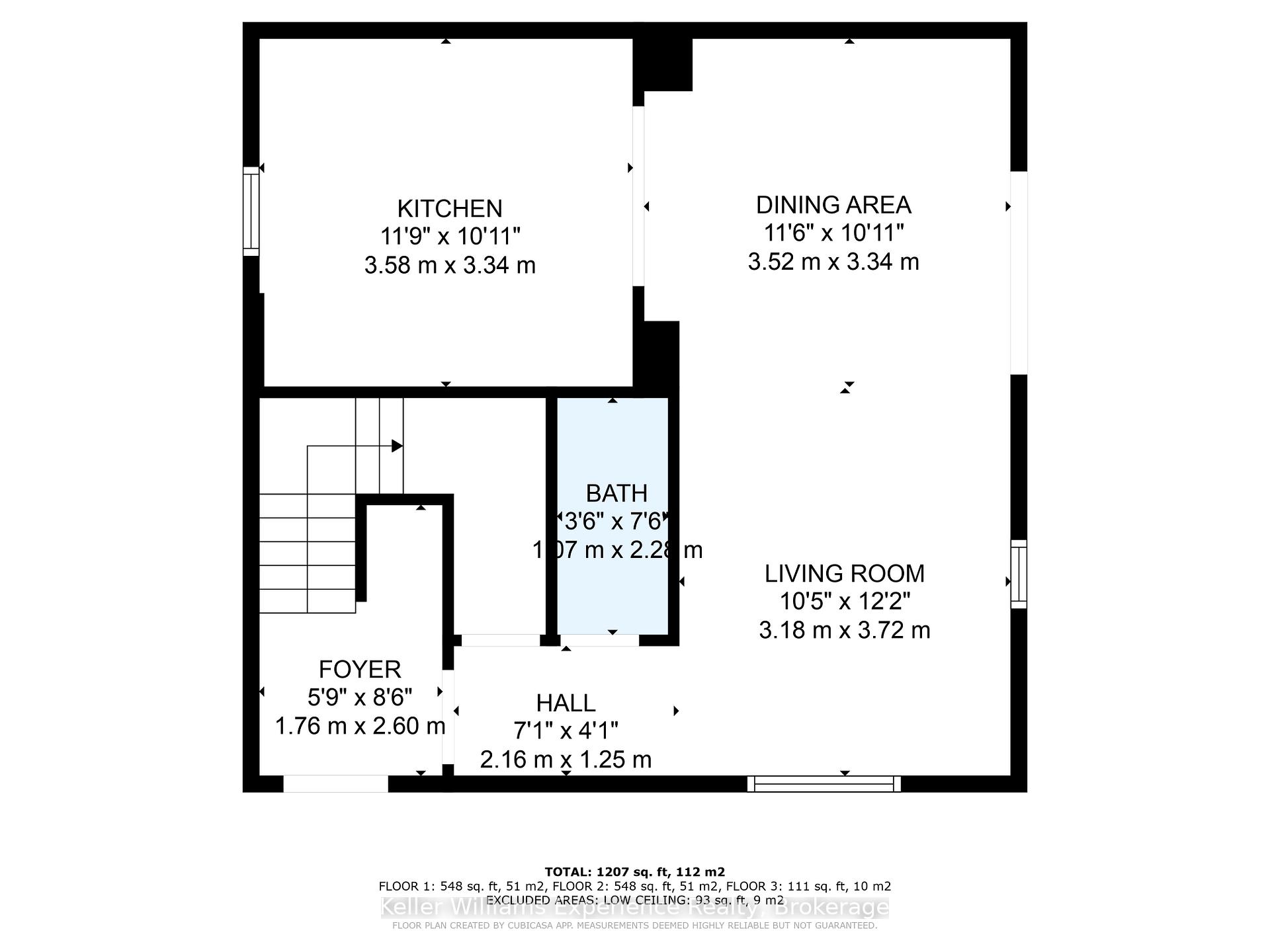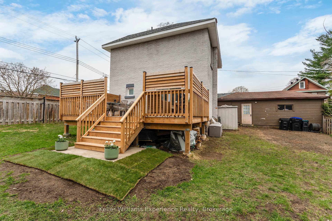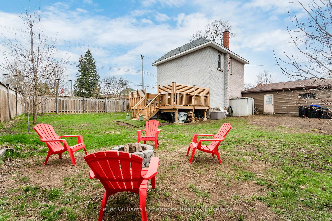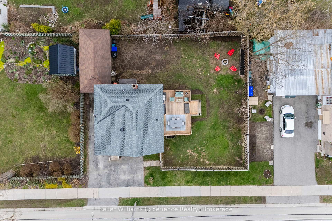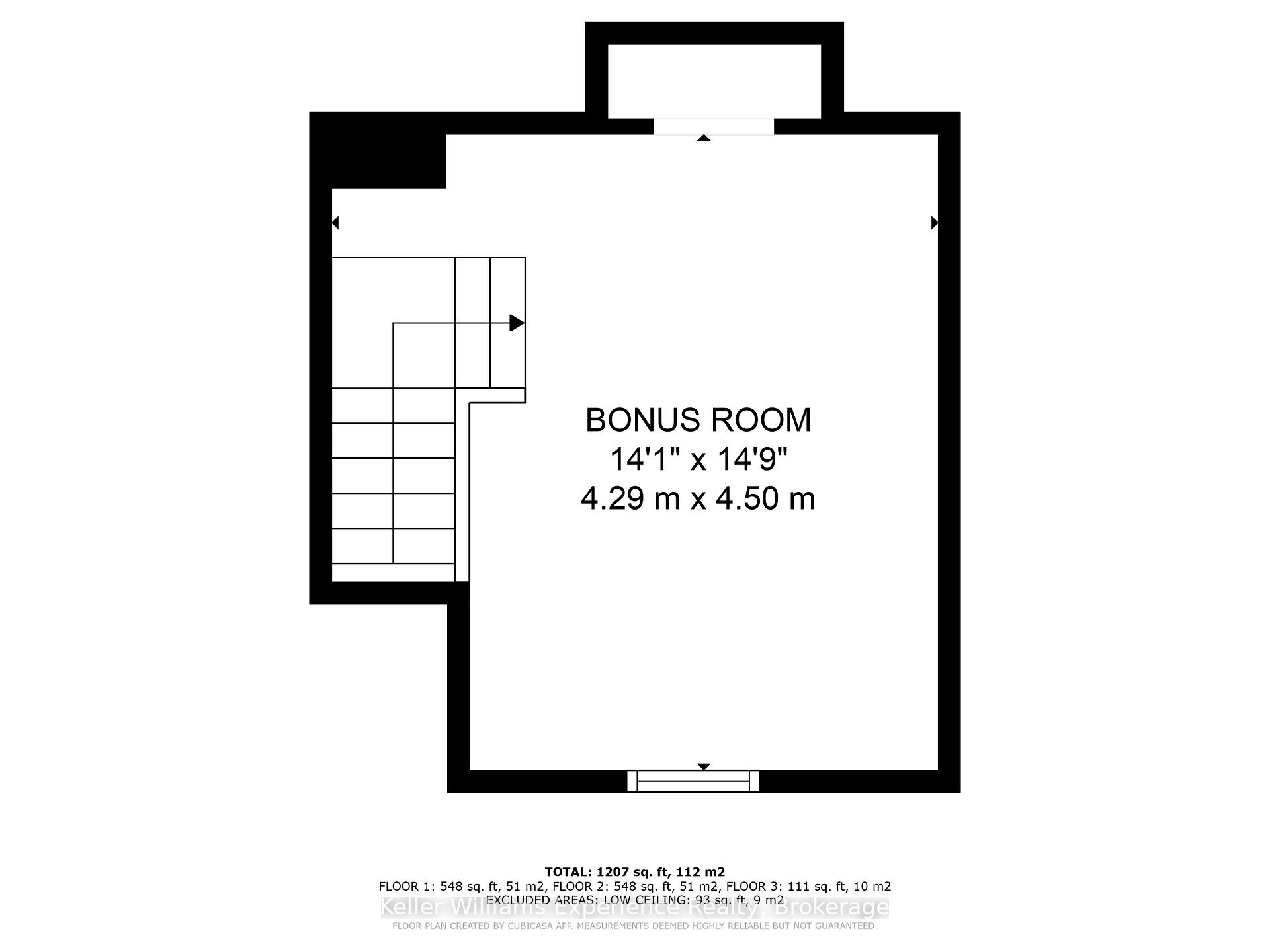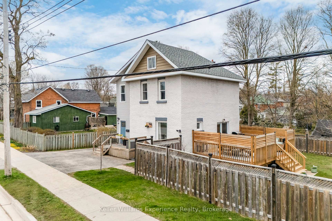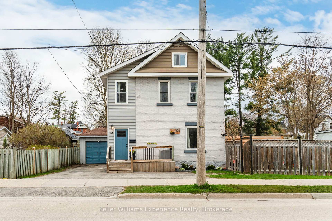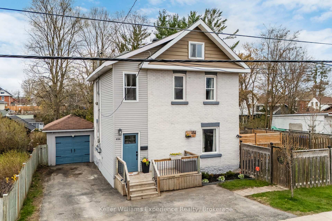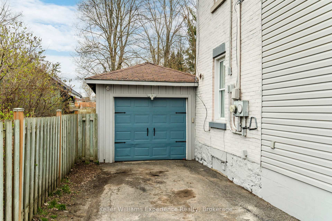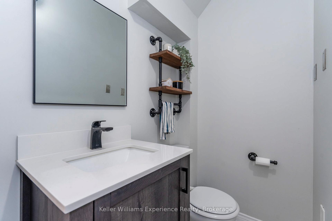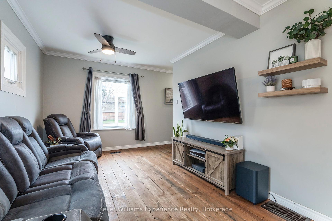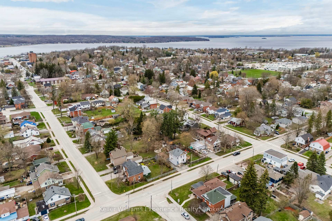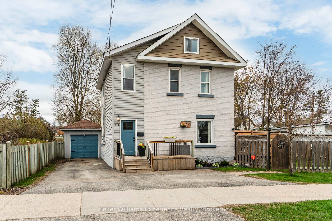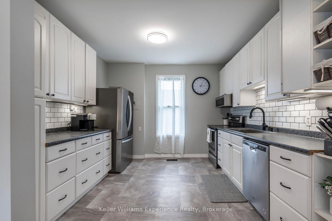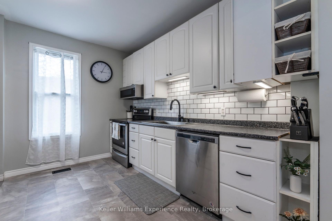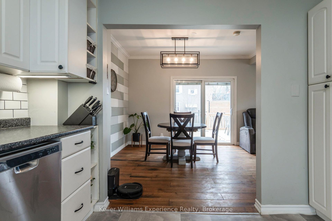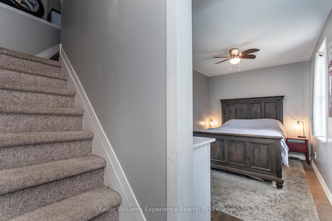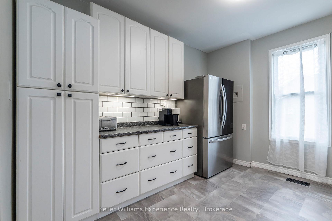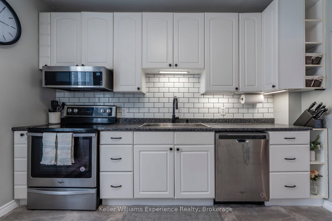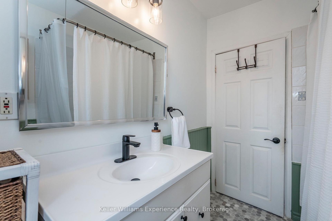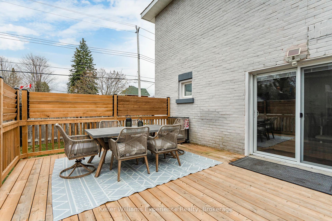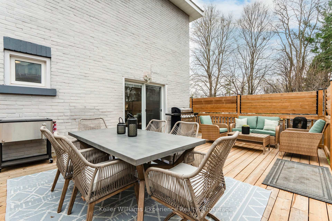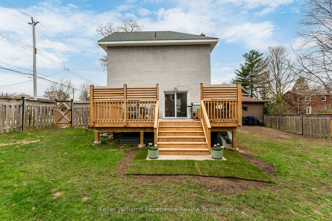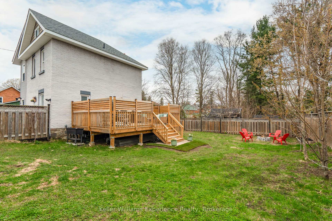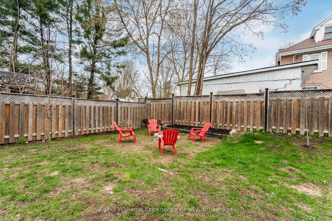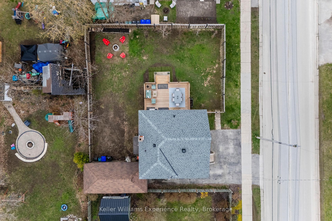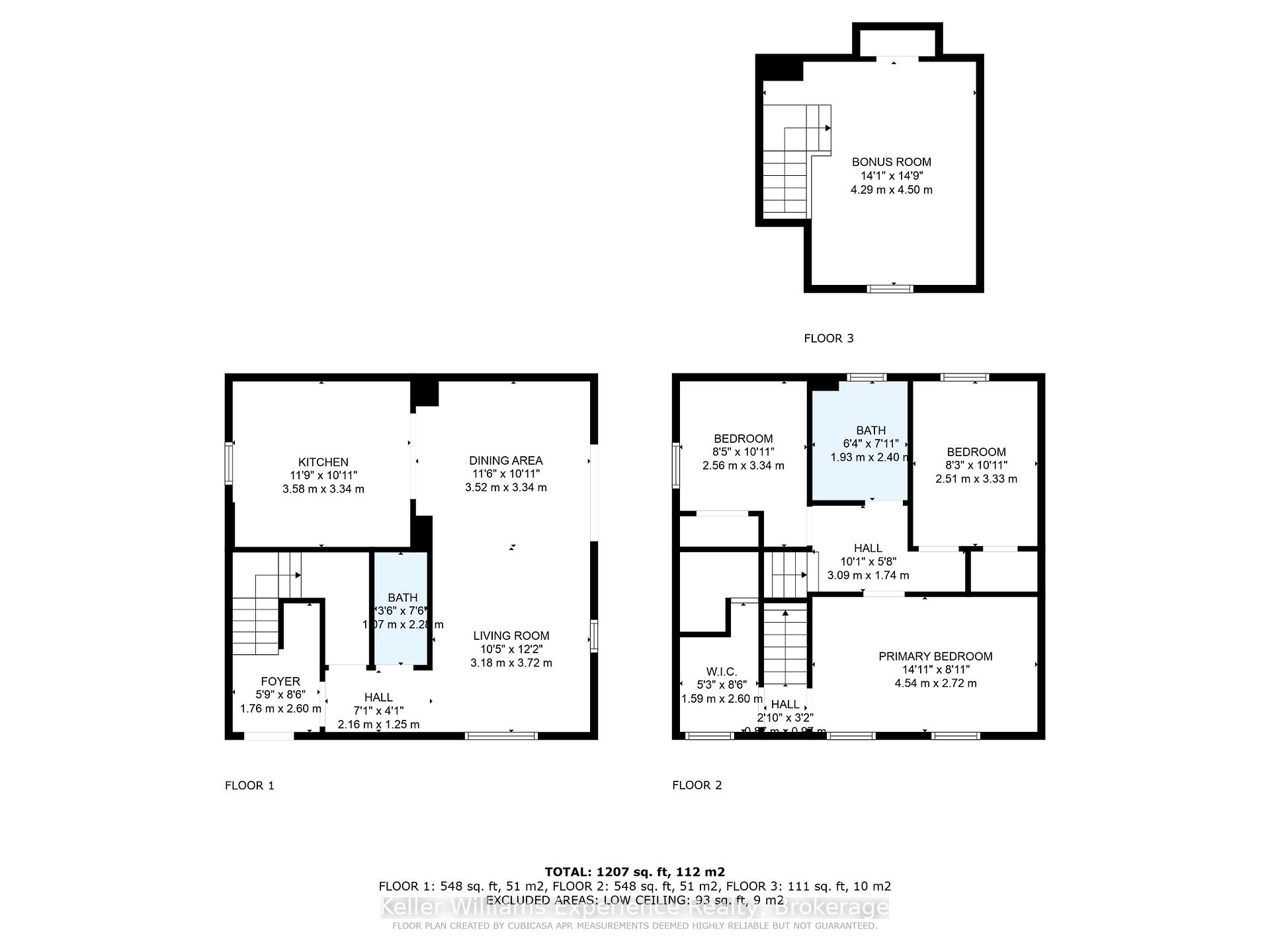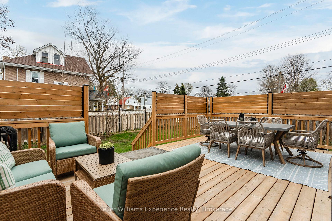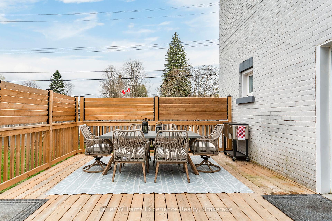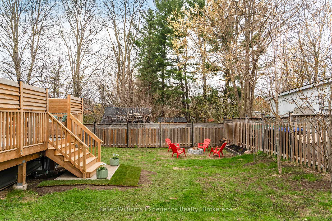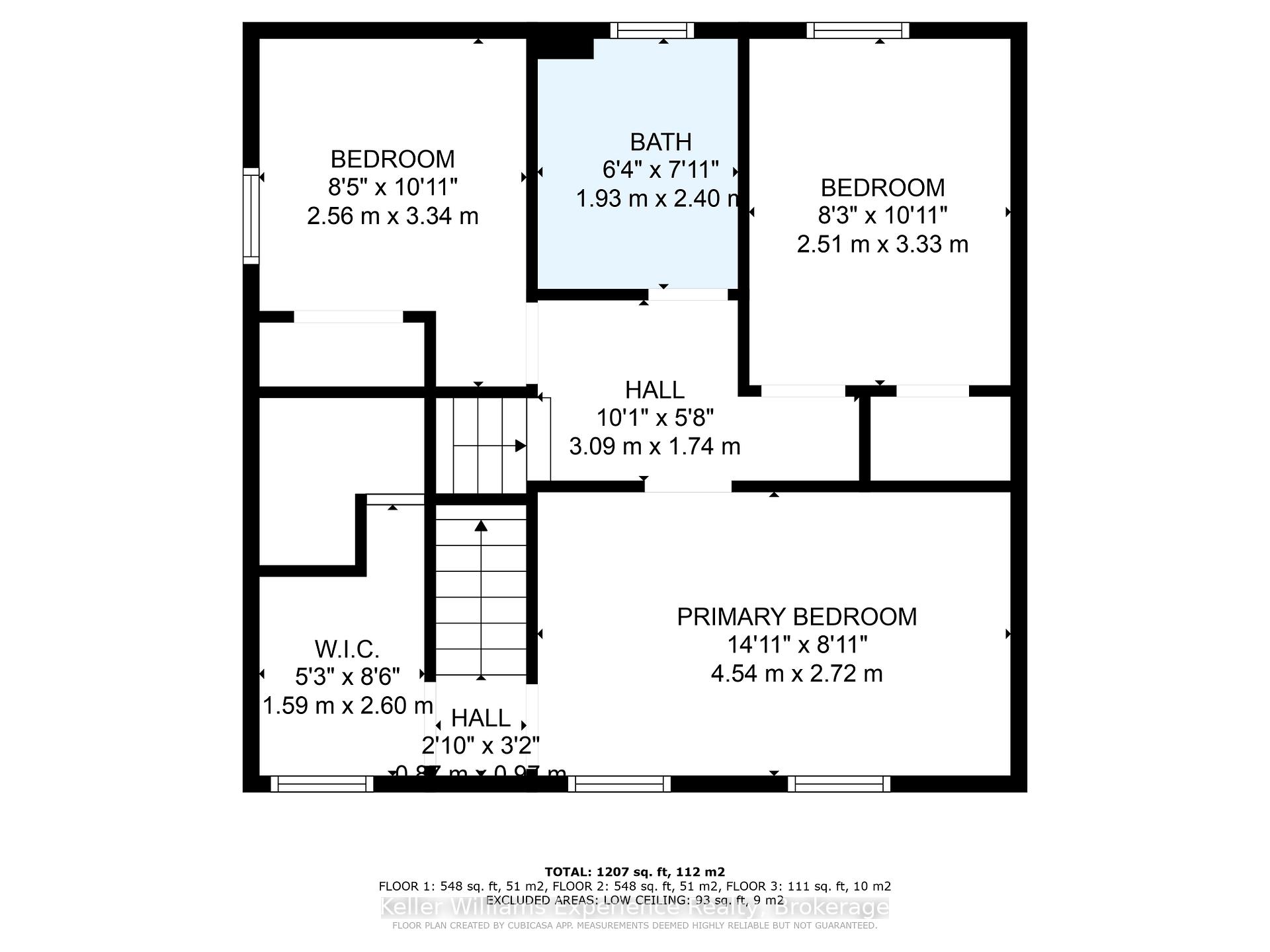$555,000
Available - For Sale
Listing ID: S12202543
454 Colborne Stre , Midland, L4R 2K9, Simcoe
| Charming, Stylish, and Steps from the Heart of Midland! This beautifully finished home blends timeless charm with modern style, offering a warm and inviting space that's ready to impress. With 3 comfortable bedrooms, a bonus third-floor loft, and a thoughtful layout, there's plenty of room for growing families, working from home, or hosting guests. The updated kitchen features contemporary finishes that pair perfectly with the homes classic character, while the new main floor powder room adds everyday convenience. Upstairs, a full bathroom serves the family-friendly bedroom level with ease. Enjoy peace of mind with a new roof (2022), new furnace, HWT & water softener (2023). Plus, step outside to a newly built, spacious deck ideal for entertaining or simply relaxing in your fully fenced yard. A detached garage adds even more value and storage flexibility. Located within walking distance to Little Lake Park, local schools, and the vibrant shops and restaurants of downtown Midland, this home offers not just comfort, but community and lifestyle. Don't miss your chance to own a home where character meets convenience! |
| Price | $555,000 |
| Taxes: | $2641.00 |
| Occupancy: | Owner |
| Address: | 454 Colborne Stre , Midland, L4R 2K9, Simcoe |
| Directions/Cross Streets: | Colborne & Queen |
| Rooms: | 3 |
| Bedrooms: | 3 |
| Bedrooms +: | 0 |
| Family Room: | F |
| Basement: | Full, Unfinished |
| Level/Floor | Room | Length(ft) | Width(ft) | Descriptions | |
| Room 1 | Main | Living Ro | 10.43 | 12.2 | |
| Room 2 | Main | Dining Ro | 11.55 | 10.96 | |
| Room 3 | Main | Kitchen | 11.74 | 10.96 | |
| Room 4 | Main | Powder Ro | 3.51 | 7.48 | 2 Pc Bath |
| Room 5 | Second | Primary B | 14.89 | 8.92 | |
| Room 6 | Second | Bedroom 2 | 8.23 | 10.92 | |
| Room 7 | Second | Bedroom 3 | 8.4 | 10.96 | |
| Room 8 | Second | Bathroom | 6.33 | 7.87 | 4 Pc Bath |
| Room 9 | Third | Den | 14.07 | 14.76 |
| Washroom Type | No. of Pieces | Level |
| Washroom Type 1 | 4 | Second |
| Washroom Type 2 | 2 | Main |
| Washroom Type 3 | 0 | |
| Washroom Type 4 | 0 | |
| Washroom Type 5 | 0 |
| Total Area: | 0.00 |
| Property Type: | Detached |
| Style: | 2 1/2 Storey |
| Exterior: | Brick, Vinyl Siding |
| Garage Type: | Detached |
| Drive Parking Spaces: | 2 |
| Pool: | None |
| Approximatly Square Footage: | 1100-1500 |
| Property Features: | Library, Park |
| CAC Included: | N |
| Water Included: | N |
| Cabel TV Included: | N |
| Common Elements Included: | N |
| Heat Included: | N |
| Parking Included: | N |
| Condo Tax Included: | N |
| Building Insurance Included: | N |
| Fireplace/Stove: | N |
| Heat Type: | Forced Air |
| Central Air Conditioning: | Window Unit |
| Central Vac: | N |
| Laundry Level: | Syste |
| Ensuite Laundry: | F |
| Sewers: | Sewer |
$
%
Years
This calculator is for demonstration purposes only. Always consult a professional
financial advisor before making personal financial decisions.
| Although the information displayed is believed to be accurate, no warranties or representations are made of any kind. |
| Keller Williams Experience Realty |
|
|
.jpg?src=Custom)
Dir:
416-548-7854
Bus:
416-548-7854
Fax:
416-981-7184
| Book Showing | Email a Friend |
Jump To:
At a Glance:
| Type: | Freehold - Detached |
| Area: | Simcoe |
| Municipality: | Midland |
| Neighbourhood: | Midland |
| Style: | 2 1/2 Storey |
| Tax: | $2,641 |
| Beds: | 3 |
| Baths: | 2 |
| Fireplace: | N |
| Pool: | None |
Locatin Map:
Payment Calculator:
- Color Examples
- Red
- Magenta
- Gold
- Green
- Black and Gold
- Dark Navy Blue And Gold
- Cyan
- Black
- Purple
- Brown Cream
- Blue and Black
- Orange and Black
- Default
- Device Examples
