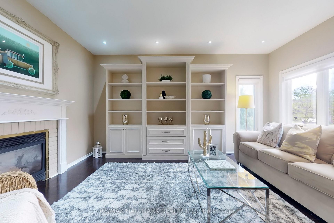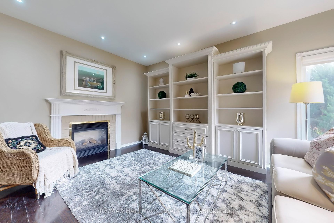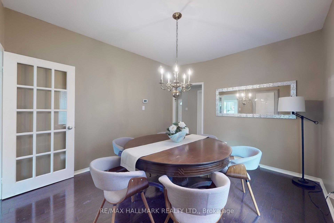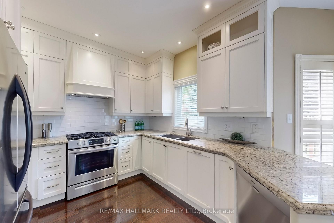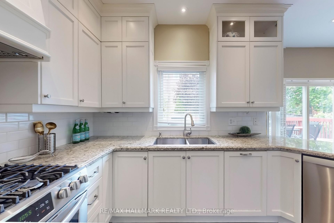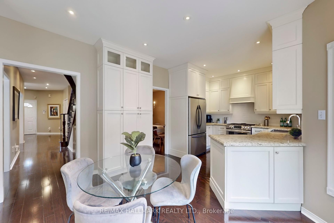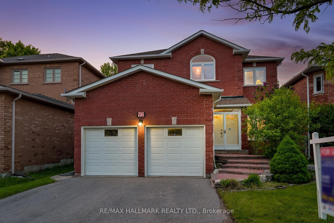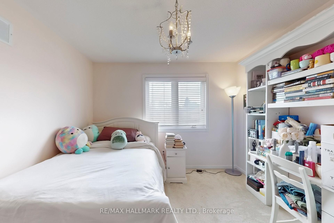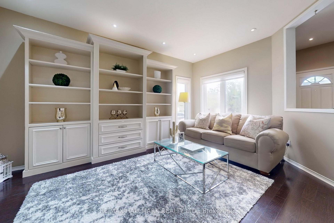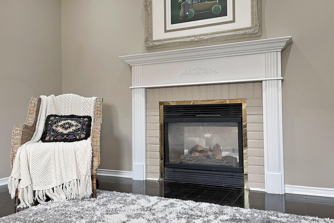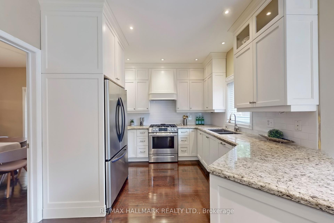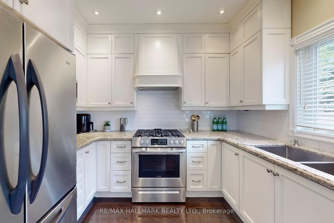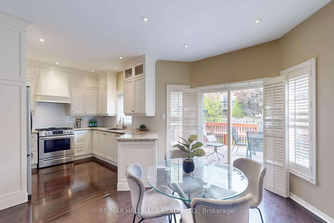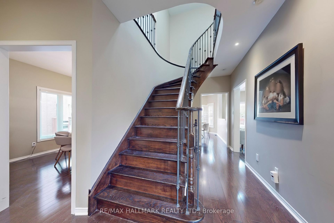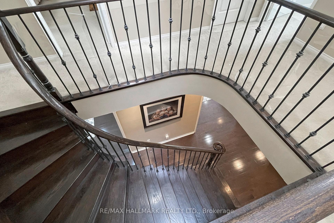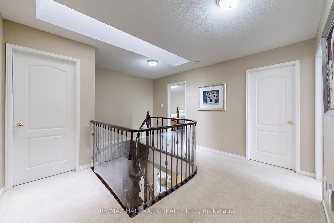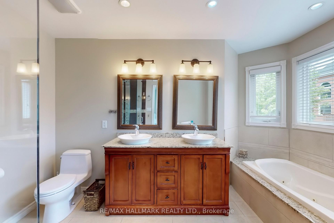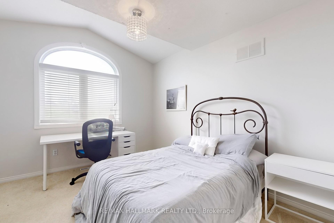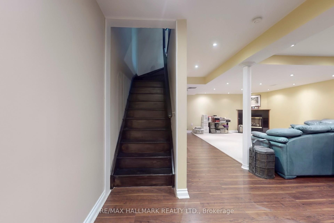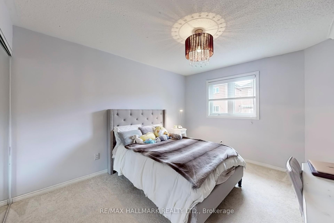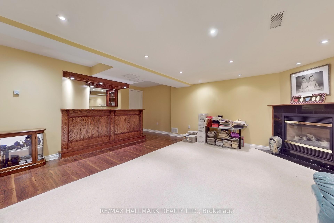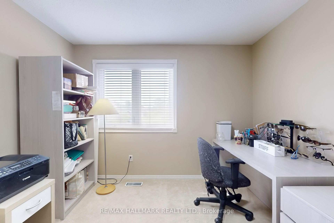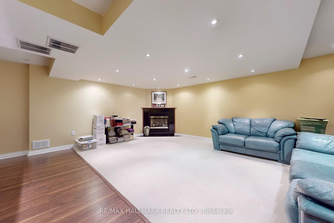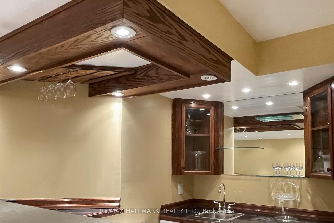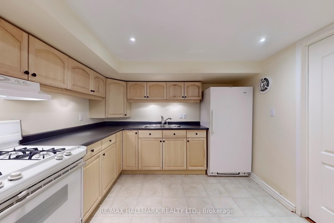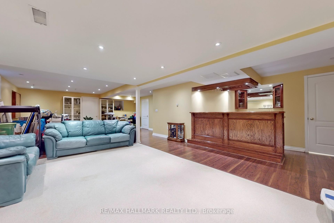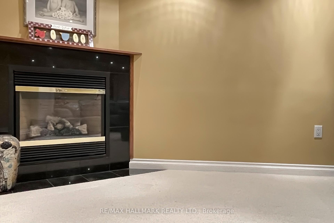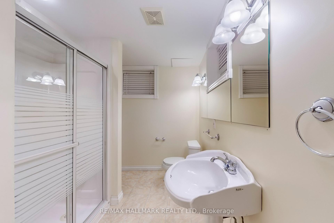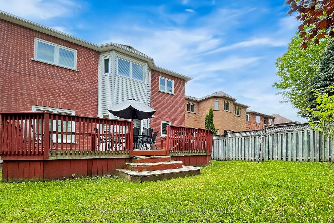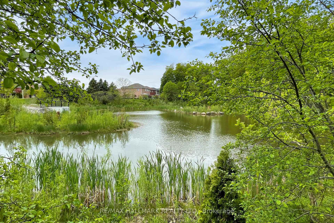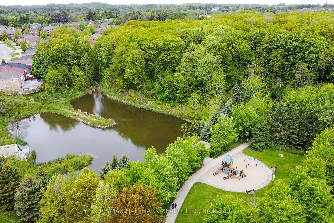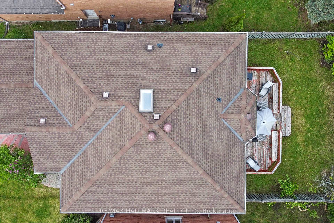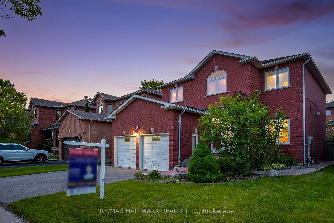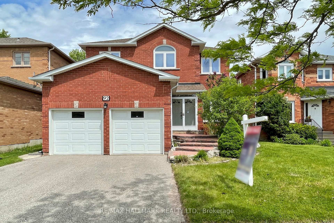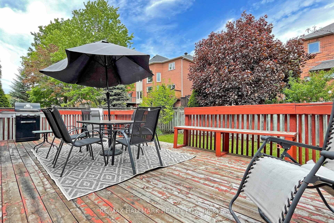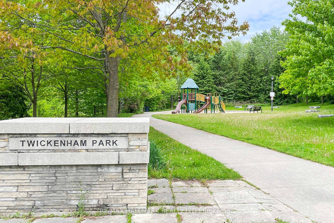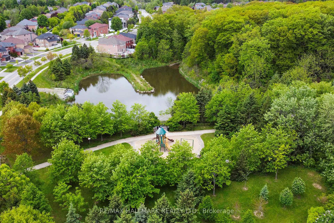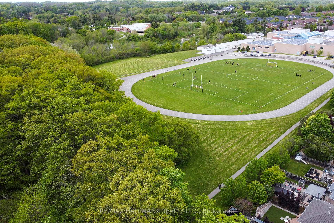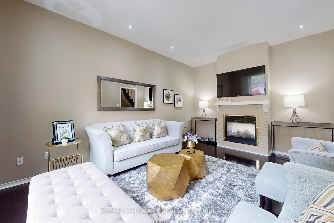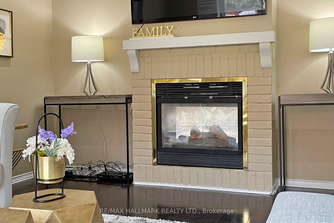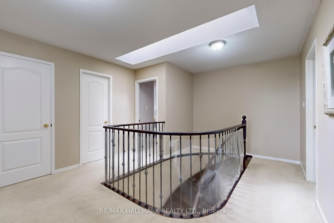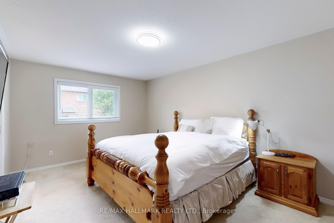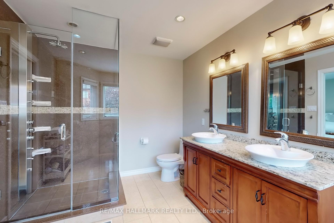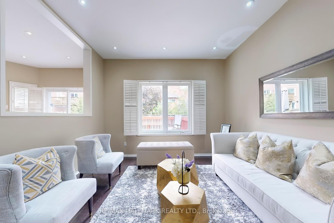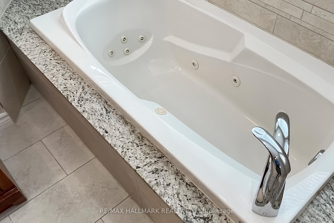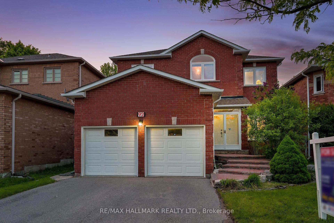$1,549,900
Available - For Sale
Listing ID: N12182356
92 Canyon Hill Aven , Richmond Hill, L4C 0K5, York
| Spacious & Beautiful 5-Bedroom Detached Home in the Highly Sought-After Westbrook Community Walking Distance to Ontarios #1 Ranked St. Theresa of Lisieux CHS (Overall Rating 10), Close to Richmond Hill HS *9Ft Ceilings on Main Flr *Prof Finished Bsmt W/Kitchen, 3-pc Bath, Rec Room, Cozy Fireplace & Bar * Approx. 3,700 sf Total Living Space (2,501 sf Above Ground as per MPAC + 1,200 sf Finished Bsmt ) *Grand Double-Door Entrance, Smooth Ceilings W/Pot Lights and Hardwood Flr Throughout Main Flr *Elegant & Luxury Upgraded Kitchen W/Ivory Cabinets to the Ceiling, Granite Countertops, Gas Stove, and SS Appliances *A Double-Sided Fireplace Connects the Family Rm and Living Rm Upgraded Hardwood Staircase W/Wrought-Iron Spindles* A Huge Skylight Floods the Home W/Natural Light, Creating an Airy Ambiance and Showcasing the Architectural Grace of this Central Feature* 2nd Flr Offers 5 Generously Sized Bdrms, Upgraded Primary Bdrm WSpa-Like Ensuite Featuring Jacuzzi Tub, Glass Shower, and Built-In Closet Organizers *California Shutters and Much More. Unbeatable location: Walking Distance to Yonge St, VIVA Transit. Close to Community Center w/Swimming Pool, Gym, Trails. Minutes to Costco, Longo's, Restaurants, T&T Supermarket, Hillcrest Shopping Mall, Library, Hospital, HWY 404, 400 & 407... |
| Price | $1,549,900 |
| Taxes: | $6566.00 |
| Occupancy: | Owner |
| Address: | 92 Canyon Hill Aven , Richmond Hill, L4C 0K5, York |
| Directions/Cross Streets: | Yonge St/Elgin Mills |
| Rooms: | 9 |
| Rooms +: | 1 |
| Bedrooms: | 5 |
| Bedrooms +: | 0 |
| Family Room: | T |
| Basement: | Finished |
| Level/Floor | Room | Length(ft) | Width(ft) | Descriptions | |
| Room 1 | Main | Living Ro | 15.15 | 12.79 | Hardwood Floor, Gas Fireplace |
| Room 2 | Main | Family Ro | 16.83 | 11.81 | Hardwood Floor, Gas Fireplace |
| Room 3 | Main | Dining Ro | 12.82 | 10.82 | Hardwood Floor, Window |
| Room 4 | Main | Kitchen | 9.84 | 9.09 | Modern Kitchen, Granite Counters, Pot Lights |
| Room 5 | Second | Primary B | 16.83 | 10.82 | Double Closet, Updated, Granite Counters |
| Room 6 | Second | Bedroom 2 | 12.5 | 10.99 | |
| Room 7 | Second | Bedroom 3 | 11.81 | 9.84 | |
| Room 8 | Second | Bedroom 4 | 11.84 | 9.45 | |
| Room 9 | Second | Bedroom 5 | 10.82 | 10.5 |
| Washroom Type | No. of Pieces | Level |
| Washroom Type 1 | 2 | Ground |
| Washroom Type 2 | 4 | Second |
| Washroom Type 3 | 5 | Second |
| Washroom Type 4 | 3 | Basement |
| Washroom Type 5 | 0 |
| Total Area: | 0.00 |
| Property Type: | Detached |
| Style: | 2-Storey |
| Exterior: | Brick |
| Garage Type: | Attached |
| (Parking/)Drive: | Private |
| Drive Parking Spaces: | 4 |
| Park #1 | |
| Parking Type: | Private |
| Park #2 | |
| Parking Type: | Private |
| Pool: | None |
| Other Structures: | Fence - Full, |
| Approximatly Square Footage: | 2500-3000 |
| Property Features: | Hospital, Library |
| CAC Included: | N |
| Water Included: | N |
| Cabel TV Included: | N |
| Common Elements Included: | N |
| Heat Included: | N |
| Parking Included: | N |
| Condo Tax Included: | N |
| Building Insurance Included: | N |
| Fireplace/Stove: | Y |
| Heat Type: | Forced Air |
| Central Air Conditioning: | Central Air |
| Central Vac: | Y |
| Laundry Level: | Syste |
| Ensuite Laundry: | F |
| Elevator Lift: | False |
| Sewers: | Sewer |
$
%
Years
This calculator is for demonstration purposes only. Always consult a professional
financial advisor before making personal financial decisions.
| Although the information displayed is believed to be accurate, no warranties or representations are made of any kind. |
| RE/MAX HALLMARK REALTY LTD. |
|
|
.jpg?src=Custom)
Dir:
416-548-7854
Bus:
416-548-7854
Fax:
416-981-7184
| Virtual Tour | Book Showing | Email a Friend |
Jump To:
At a Glance:
| Type: | Freehold - Detached |
| Area: | York |
| Municipality: | Richmond Hill |
| Neighbourhood: | Westbrook |
| Style: | 2-Storey |
| Tax: | $6,566 |
| Beds: | 5 |
| Baths: | 4 |
| Fireplace: | Y |
| Pool: | None |
Locatin Map:
Payment Calculator:
- Color Examples
- Red
- Magenta
- Gold
- Green
- Black and Gold
- Dark Navy Blue And Gold
- Cyan
- Black
- Purple
- Brown Cream
- Blue and Black
- Orange and Black
- Default
- Device Examples

