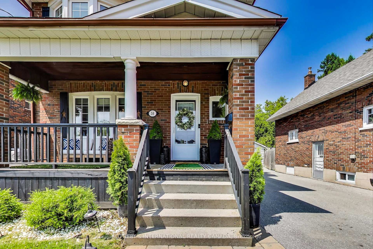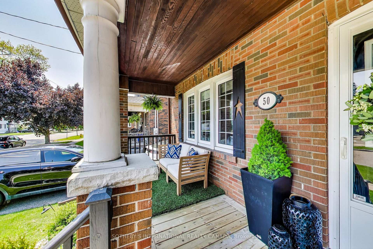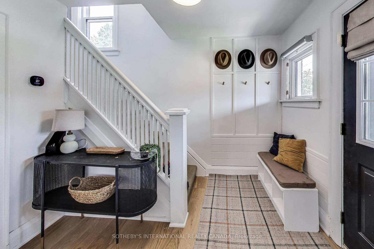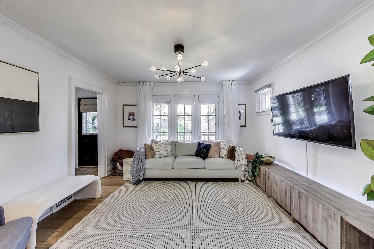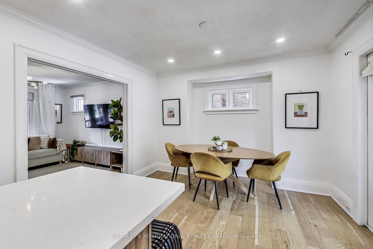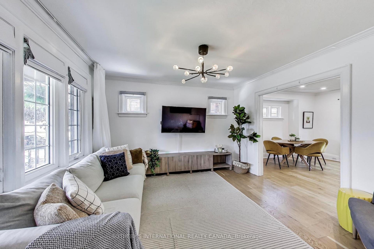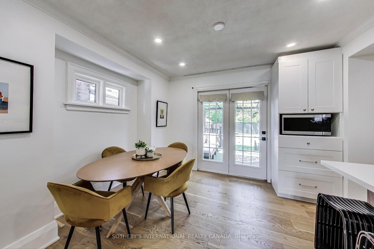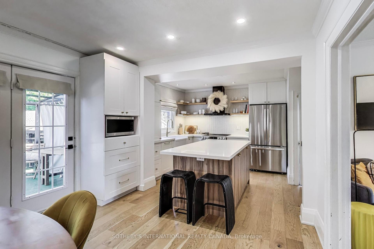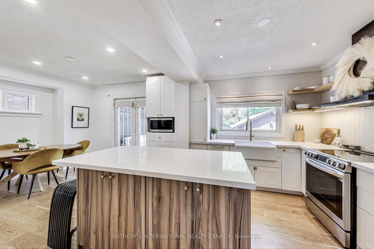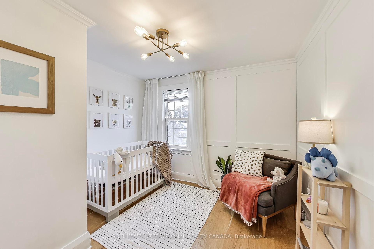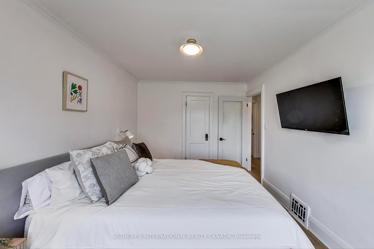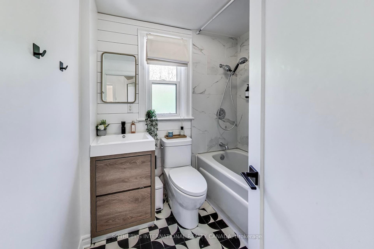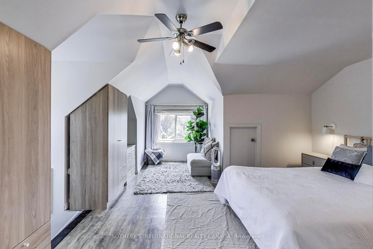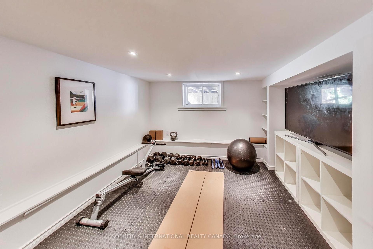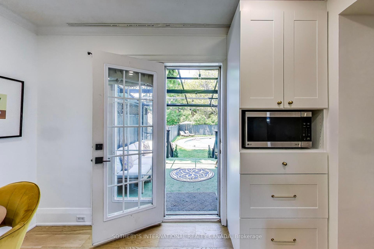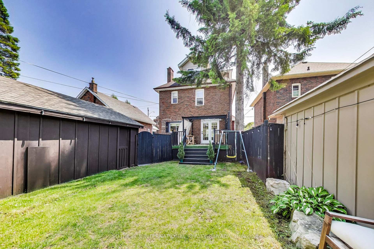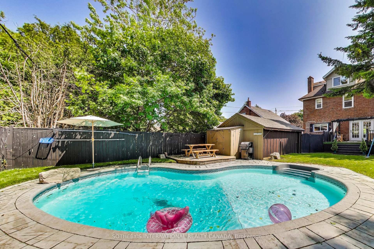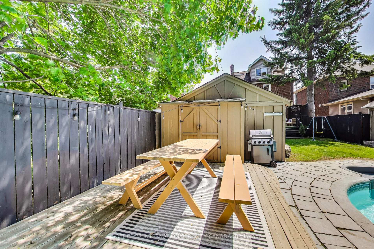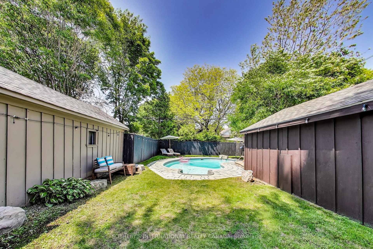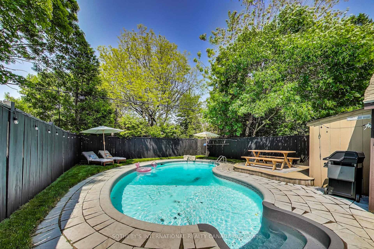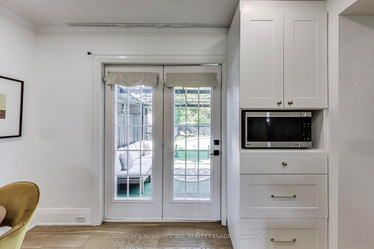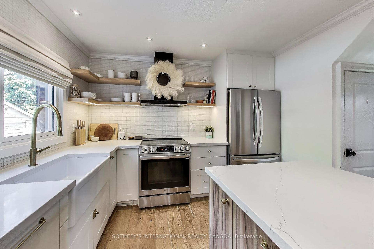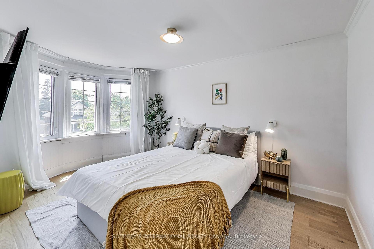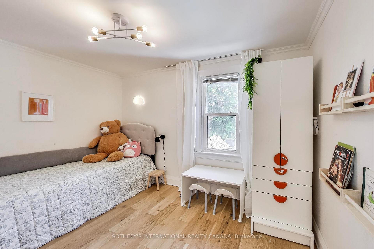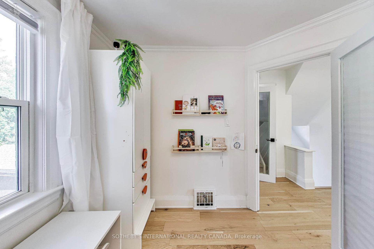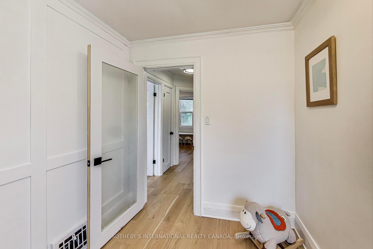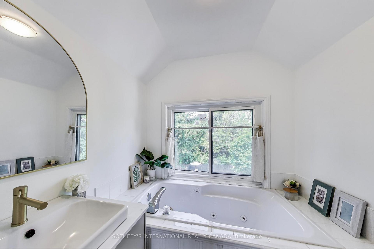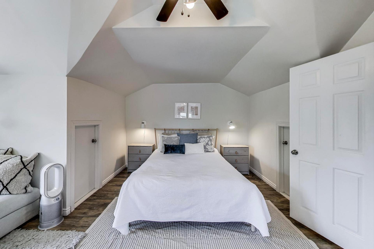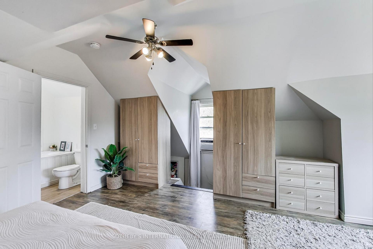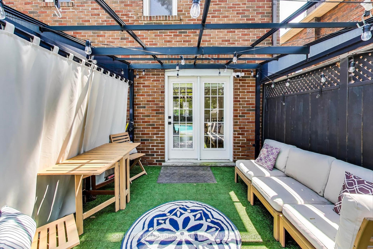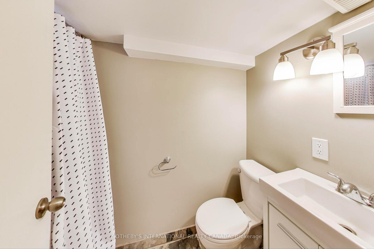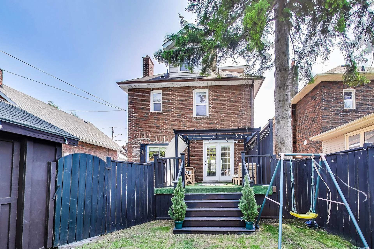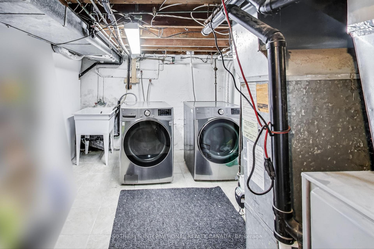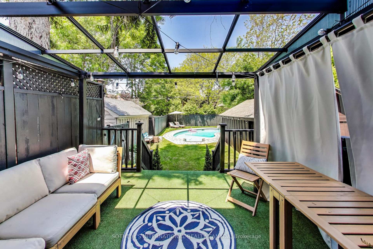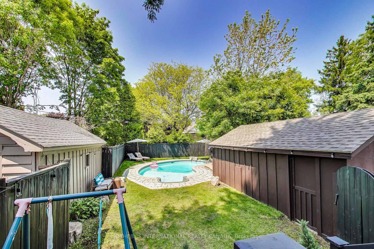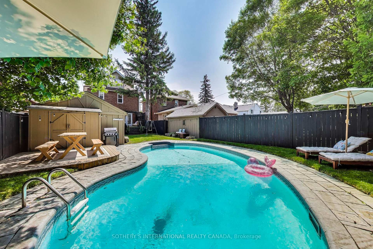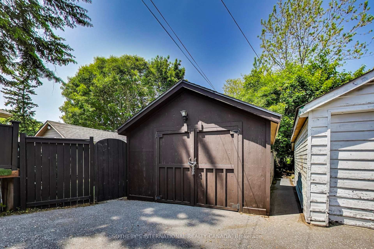$995,000
Available - For Sale
Listing ID: E12196503
50 Arlington Aven , Oshawa, L1G 2N4, Durham
| Open House Sat June 7th 2-4 PM. Nestled on a tree-lined street in the highly sought-after O'Neill community, this beautifully updated 2 storey detached family home blends timeless charm with modern luxury and features a resort-style backyard with an in-ground heated saltwater pool. The home includes four bedrooms,with a spacious primary retreat and a spa-like ensuite, and 3 bedrooms each with its own closet and window. The spacious open concept kitchen/ living/ dining area on the main level is perfect for family & entertaining. There is also a finished walk-up basement with a separate entrance.The kitchen has been completely renovated to include a farmhouse sink, expansive new island, quartz countertops, brushed gold pull-down faucet, lean modern shaker-style cabinets with brushed gold hardware, modern matte black range hood, full-height modern backsplash, custom modern oak floating shelves and recessed lighting. New deluxe black stainless steel appliances, including a smart electric range and a hidden panel-ready dishwasher.Other upgrades include new white oak engineered hardwood floors throughout the main & first floor. New LG smart front-load washer & dryer. Replaced windows with new energy-efficient models. Upgraded all bedroom doors to new glass doors. Renovated the second-floor bathroom and third-floor master suite.The walk-out deck is perfect for a BBQ, or to entertain friends & family within the fully fenced private backyard with in-ground heated saltwater pool. New heater & pump installed 2019. Polaris robotic pool cleaner added in 2020 ($1500 value). New Zodiac saltwater cell & new winter safety cover installed 2021. The pool is professionally maintained each year and has been kept in excellent condition. New water heater installed 2017. Furnace serviced 2024.Walking distance to parks, good schools, Lakeridge Health Hospital, shops, public transit. Minutes to UoIoT. This is the house that you will fall in love with, and stay forever. |
| Price | $995,000 |
| Taxes: | $4675.00 |
| Occupancy: | Owner |
| Address: | 50 Arlington Aven , Oshawa, L1G 2N4, Durham |
| Directions/Cross Streets: | Simcoe/ Rossland |
| Rooms: | 9 |
| Bedrooms: | 4 |
| Bedrooms +: | 0 |
| Family Room: | F |
| Basement: | Separate Ent |
| Level/Floor | Room | Length(ft) | Width(ft) | Descriptions | |
| Room 1 | Main | Foyer | 6.89 | 9.51 | Window, Hardwood Floor |
| Room 2 | Main | Living Ro | 12.14 | 12.46 | Window, Hardwood Floor |
| Room 3 | Main | Dining Ro | 9.18 | 11.15 | W/O To Deck, Hardwood Floor, Combined w/Kitchen |
| Room 4 | Main | Kitchen | 11.81 | 11.48 | Centre Island, Hardwood Floor, Window |
| Room 5 | Second | Bedroom 2 | 9.18 | 14.76 | Closet, Hardwood Floor, Window |
| Room 6 | Second | Bedroom 3 | 12.46 | 8.53 | Closet, Hardwood Floor, Window |
| Room 7 | Second | Bedroom 4 | 10.17 | 9.51 | Closet, Hardwood Floor, Window |
| Room 8 | Third | Primary B | 15.42 | 17.38 | Closet, 4 Pc Ensuite, Laminate |
| Room 9 | Basement | Recreatio | 10.17 | 11.48 | Tile Floor |
| Room 10 | Basement | Bathroom | 3 Pc Bath, Tile Floor | ||
| Room 11 | Basement | Laundry |
| Washroom Type | No. of Pieces | Level |
| Washroom Type 1 | 4 | Second |
| Washroom Type 2 | 3 | Third |
| Washroom Type 3 | 3 | Basement |
| Washroom Type 4 | 0 | |
| Washroom Type 5 | 0 |
| Total Area: | 0.00 |
| Approximatly Age: | 51-99 |
| Property Type: | Detached |
| Style: | 2 1/2 Storey |
| Exterior: | Aluminum Siding, Brick |
| Garage Type: | Detached |
| (Parking/)Drive: | Front Yard |
| Drive Parking Spaces: | 2 |
| Park #1 | |
| Parking Type: | Front Yard |
| Park #2 | |
| Parking Type: | Front Yard |
| Pool: | Salt, In |
| Approximatly Age: | 51-99 |
| Approximatly Square Footage: | 1100-1500 |
| CAC Included: | N |
| Water Included: | N |
| Cabel TV Included: | N |
| Common Elements Included: | N |
| Heat Included: | N |
| Parking Included: | N |
| Condo Tax Included: | N |
| Building Insurance Included: | N |
| Fireplace/Stove: | N |
| Heat Type: | Forced Air |
| Central Air Conditioning: | Central Air |
| Central Vac: | N |
| Laundry Level: | Syste |
| Ensuite Laundry: | F |
| Sewers: | Sewer |
$
%
Years
This calculator is for demonstration purposes only. Always consult a professional
financial advisor before making personal financial decisions.
| Although the information displayed is believed to be accurate, no warranties or representations are made of any kind. |
| SOTHEBY'S INTERNATIONAL REALTY CANADA |
|
|
.jpg?src=Custom)
Dir:
416-548-7854
Bus:
416-548-7854
Fax:
416-981-7184
| Virtual Tour | Book Showing | Email a Friend |
Jump To:
At a Glance:
| Type: | Freehold - Detached |
| Area: | Durham |
| Municipality: | Oshawa |
| Neighbourhood: | O'Neill |
| Style: | 2 1/2 Storey |
| Approximate Age: | 51-99 |
| Tax: | $4,675 |
| Beds: | 4 |
| Baths: | 3 |
| Fireplace: | N |
| Pool: | Salt, In |
Locatin Map:
Payment Calculator:
- Color Examples
- Red
- Magenta
- Gold
- Green
- Black and Gold
- Dark Navy Blue And Gold
- Cyan
- Black
- Purple
- Brown Cream
- Blue and Black
- Orange and Black
- Default
- Device Examples

