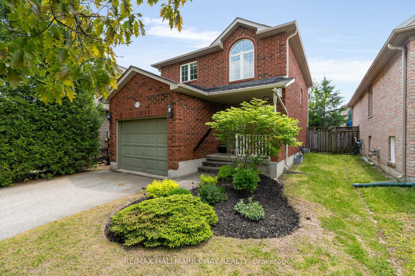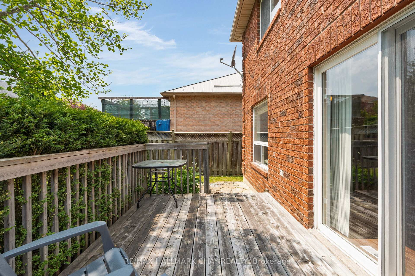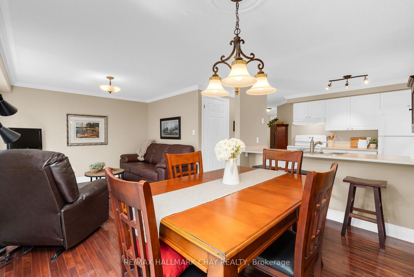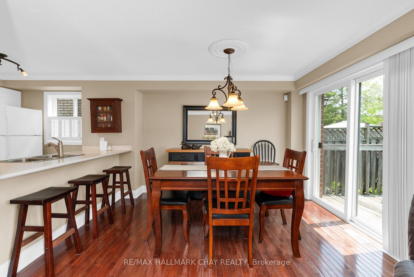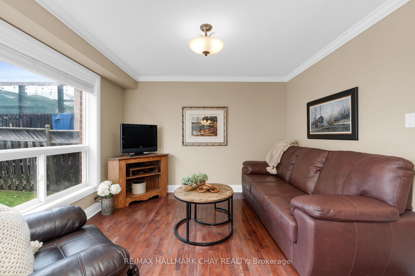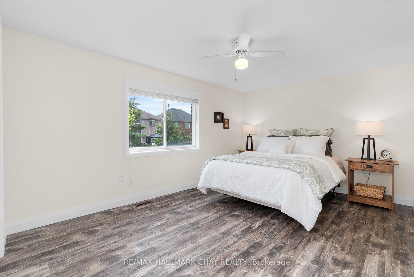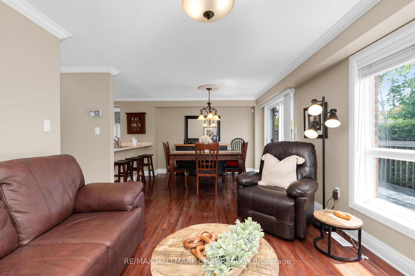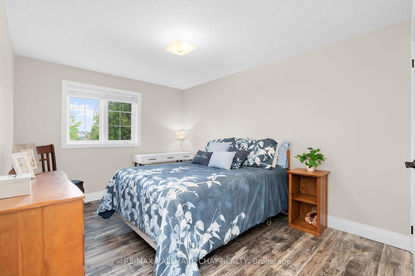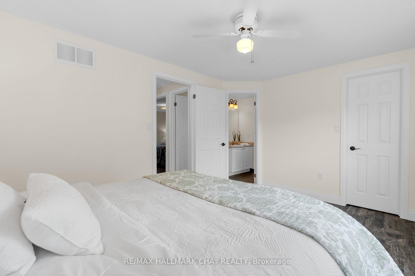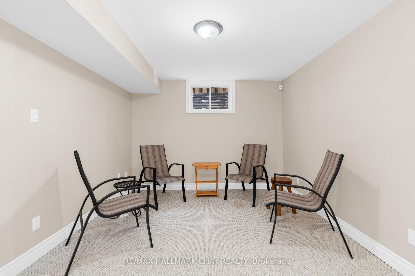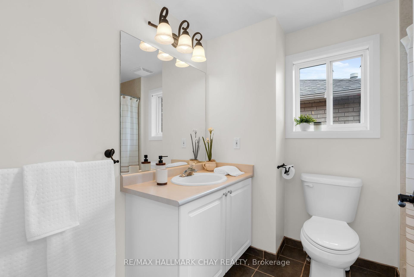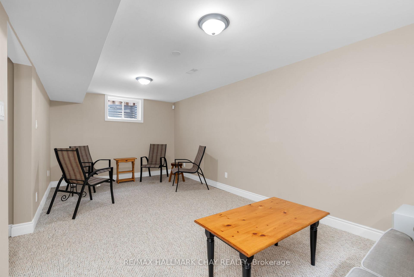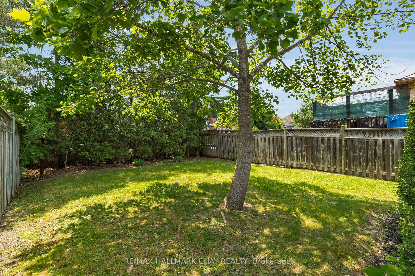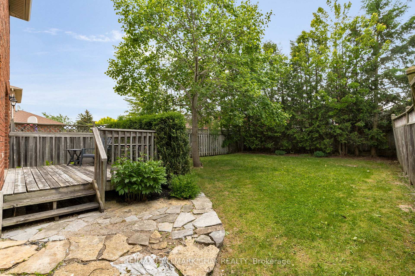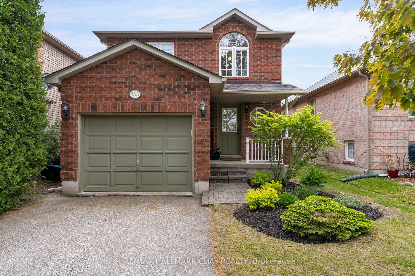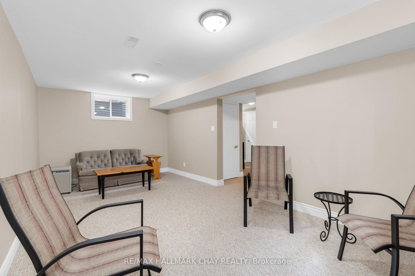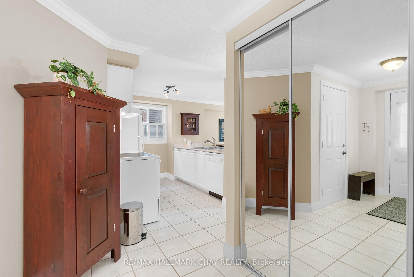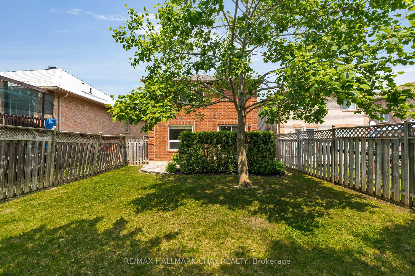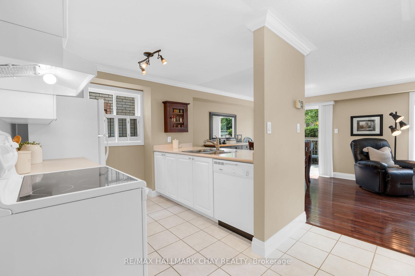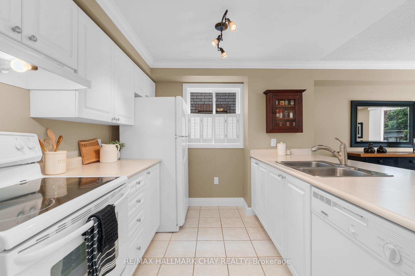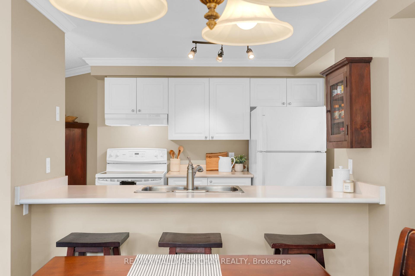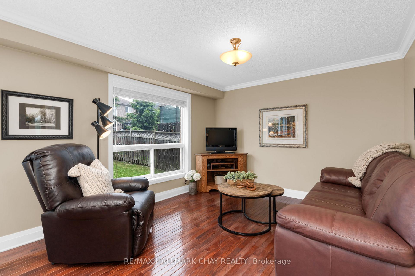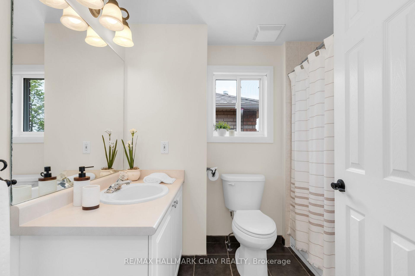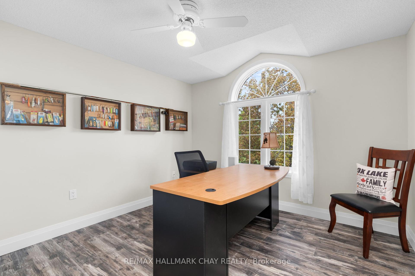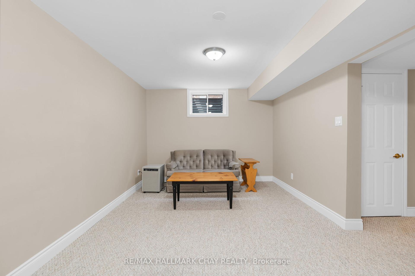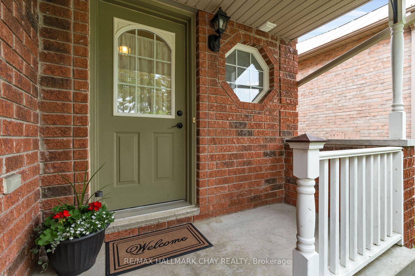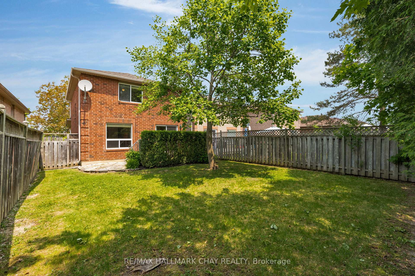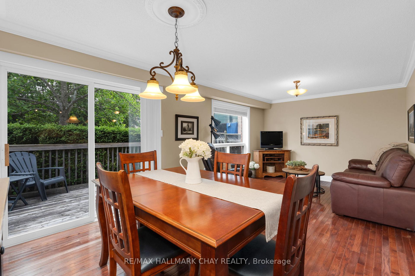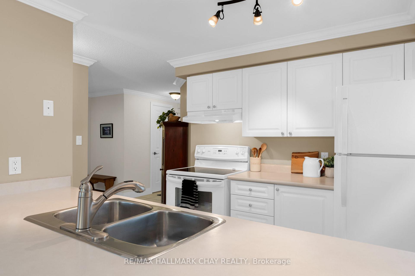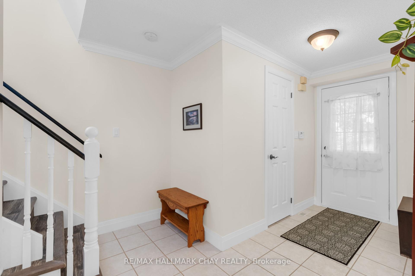$673,900
Available - For Sale
Listing ID: S12202564
133 Cheltenham Road , Barrie, L4M 6S6, Simcoe
| This beautifully maintained 3-bedroom, 2-bathroom home is a testament to pride of ownership, featuring a fully finished interior. You'll love the convenience of inside entry from the garage and extra parking space due to the absence of a sidewalk. The fully fenced yard and open-concept main floor is perfect for family life and entertaining. The primary bedroom offers a semi-ensuite and a walk-in closet, providing both comfort and functionality. Elegant crown molding and updated baseboards elevate the home's aesthetic throughout. Finished lower level offers extra living space and a room for an extra bathroom if desired. Located directly across from greenspace allowing you to enjoy the luxury of having a recreational space at your doorstep. Plus, rest easy knowing major systems like the roof, furnace, and AC have been updated, making this a truly move-in ready home. With easy access to Highway 400, downtown, and endless amenities, this home perfectly blends convenience with charm. |
| Price | $673,900 |
| Taxes: | $4101.00 |
| Occupancy: | Owner |
| Address: | 133 Cheltenham Road , Barrie, L4M 6S6, Simcoe |
| Acreage: | < .50 |
| Directions/Cross Streets: | Johnson to Cheltenham |
| Rooms: | 6 |
| Rooms +: | 1 |
| Bedrooms: | 3 |
| Bedrooms +: | 0 |
| Family Room: | T |
| Basement: | Full, Finished |
| Level/Floor | Room | Length(ft) | Width(ft) | Descriptions | |
| Room 1 | Main | Kitchen | 9.77 | 19.98 | Breakfast Bar, Open Concept, Ceramic Floor |
| Room 2 | Main | Dining Ro | 9.77 | 19.98 | W/O To Patio, Open Concept, Hardwood Floor |
| Room 3 | Main | Living Ro | 11.58 | 11.09 | Overlooks Backyard, Open Concept, Hardwood Floor |
| Room 4 | Second | Primary B | 14.89 | 10.59 | Semi Ensuite, Walk-In Closet(s), Laminate |
| Room 5 | Second | Bedroom 2 | 9.58 | 11.15 | Double Closet, Laminate |
| Room 6 | Second | Bedroom 3 | 11.09 | 13.12 | Double Closet, Laminate |
| Room 7 | Basement | Family Ro | 19.09 | 10.17 | Broadloom |
| Washroom Type | No. of Pieces | Level |
| Washroom Type 1 | 2 | Main |
| Washroom Type 2 | 4 | Second |
| Washroom Type 3 | 0 | |
| Washroom Type 4 | 0 | |
| Washroom Type 5 | 0 |
| Total Area: | 0.00 |
| Approximatly Age: | 16-30 |
| Property Type: | Detached |
| Style: | 2-Storey |
| Exterior: | Brick |
| Garage Type: | Attached |
| (Parking/)Drive: | Inside Ent |
| Drive Parking Spaces: | 2 |
| Park #1 | |
| Parking Type: | Inside Ent |
| Park #2 | |
| Parking Type: | Inside Ent |
| Park #3 | |
| Parking Type: | Tandem |
| Pool: | None |
| Approximatly Age: | 16-30 |
| Approximatly Square Footage: | 1100-1500 |
| Property Features: | Beach, Fenced Yard |
| CAC Included: | N |
| Water Included: | N |
| Cabel TV Included: | N |
| Common Elements Included: | N |
| Heat Included: | N |
| Parking Included: | N |
| Condo Tax Included: | N |
| Building Insurance Included: | N |
| Fireplace/Stove: | N |
| Heat Type: | Forced Air |
| Central Air Conditioning: | Central Air |
| Central Vac: | Y |
| Laundry Level: | Syste |
| Ensuite Laundry: | F |
| Elevator Lift: | False |
| Sewers: | Sewer |
| Utilities-Cable: | Y |
| Utilities-Hydro: | Y |
$
%
Years
This calculator is for demonstration purposes only. Always consult a professional
financial advisor before making personal financial decisions.
| Although the information displayed is believed to be accurate, no warranties or representations are made of any kind. |
| RE/MAX HALLMARK CHAY REALTY |
|
|
.jpg?src=Custom)
Dir:
114.43ft x 32.
| Virtual Tour | Book Showing | Email a Friend |
Jump To:
At a Glance:
| Type: | Freehold - Detached |
| Area: | Simcoe |
| Municipality: | Barrie |
| Neighbourhood: | Georgian Drive |
| Style: | 2-Storey |
| Approximate Age: | 16-30 |
| Tax: | $4,101 |
| Beds: | 3 |
| Baths: | 2 |
| Fireplace: | N |
| Pool: | None |
Locatin Map:
Payment Calculator:
- Color Examples
- Red
- Magenta
- Gold
- Green
- Black and Gold
- Dark Navy Blue And Gold
- Cyan
- Black
- Purple
- Brown Cream
- Blue and Black
- Orange and Black
- Default
- Device Examples
