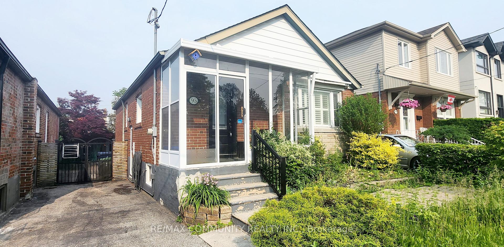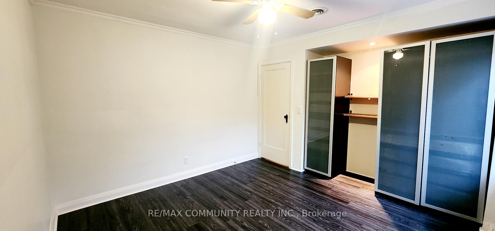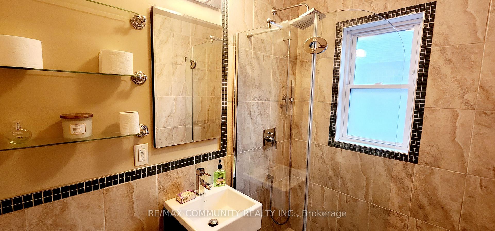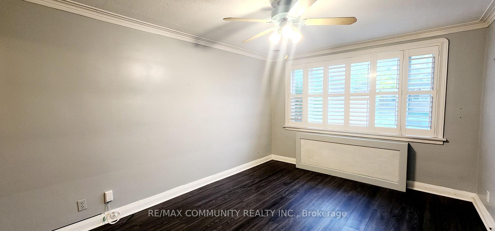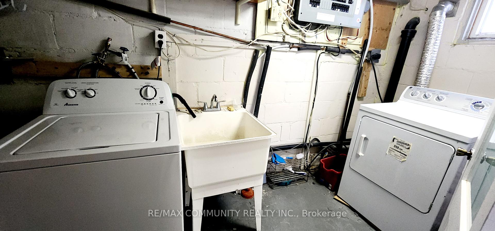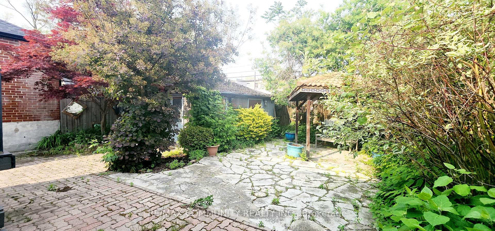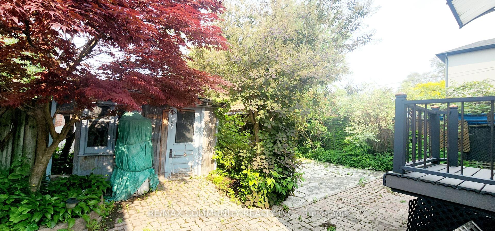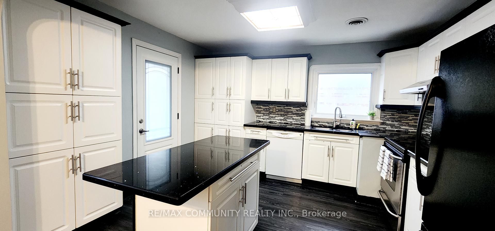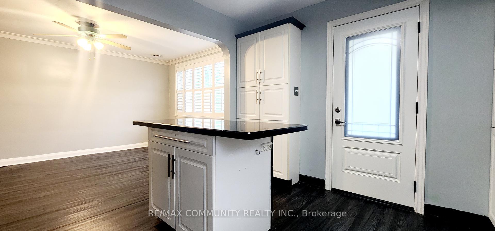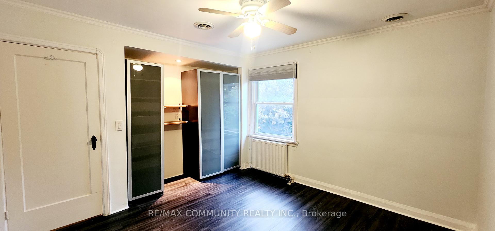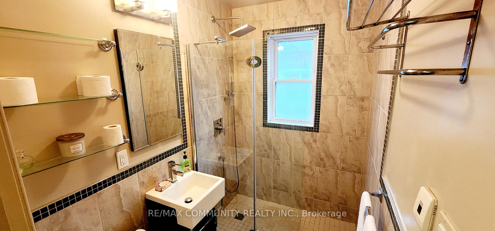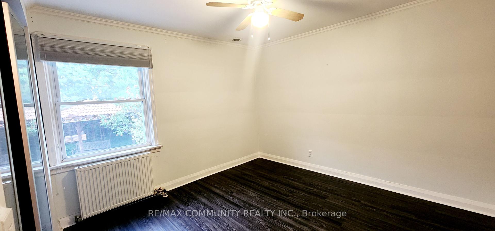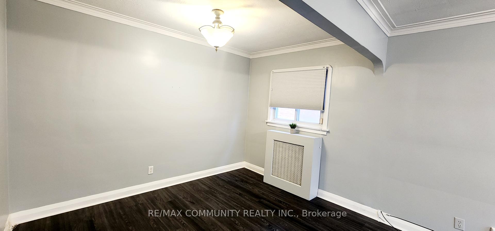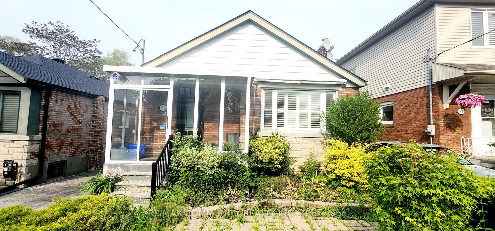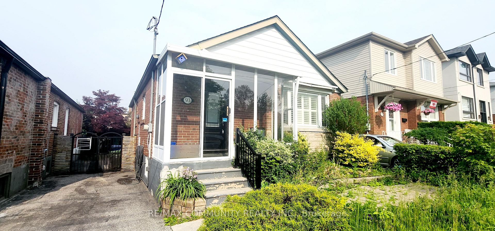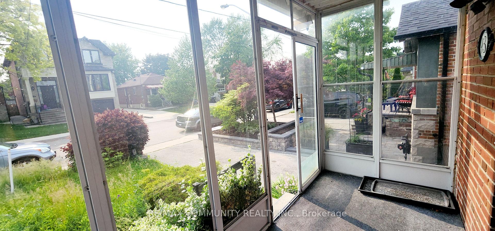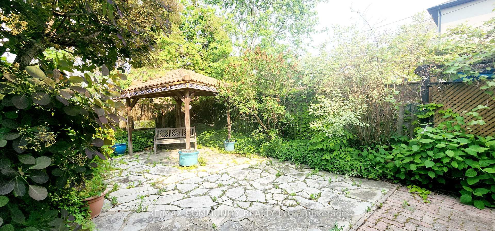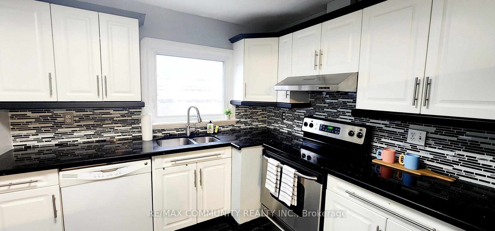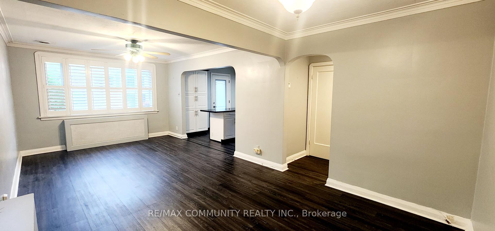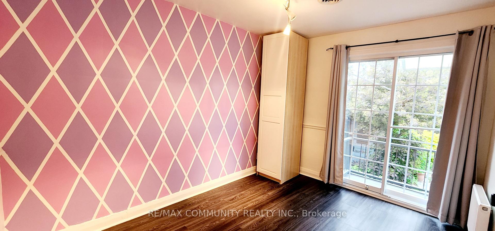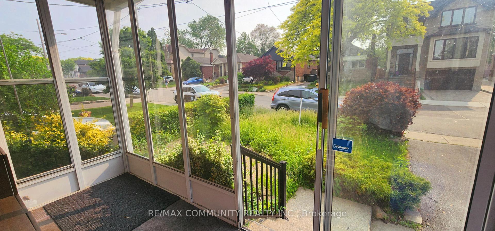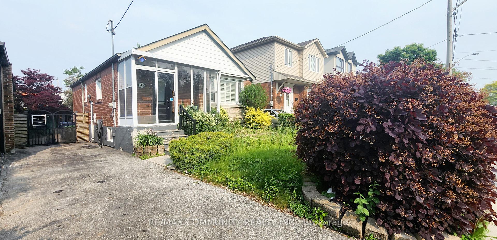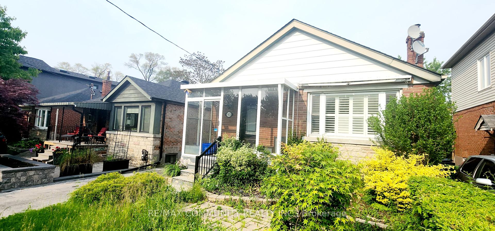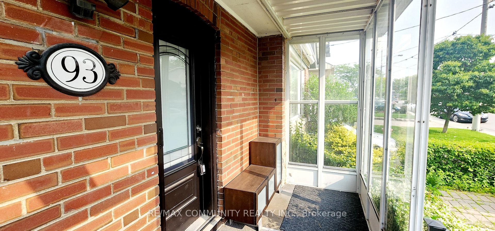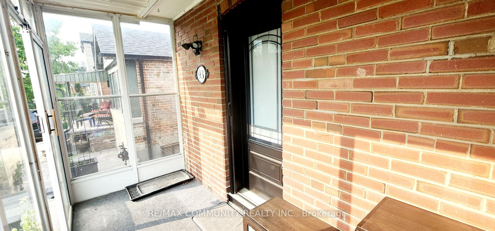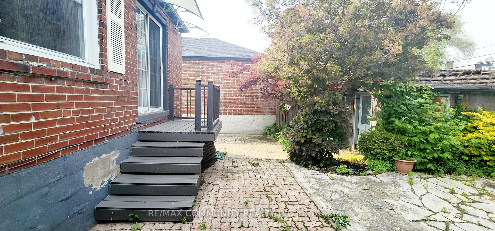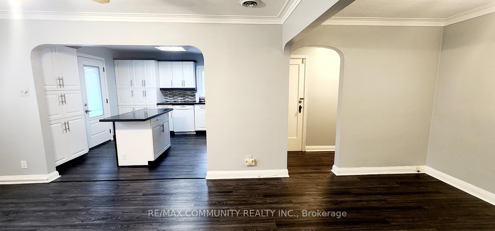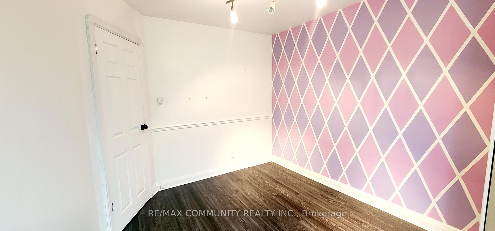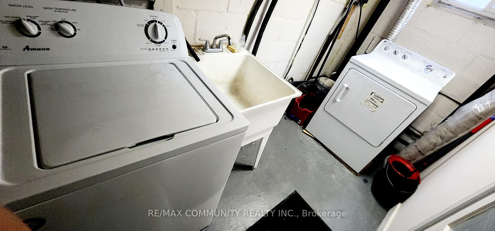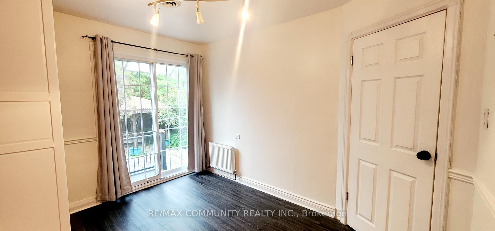$2,600
Available - For Rent
Listing ID: E12202571
93 Lankin Boul , Toronto, M4J 4X2, Toronto
| Welcome to this beautifully maintained main-floor unit in the heart of East York freshly painted and ready to call home. This spacious suite features 2 comfortable bedrooms, a full 4-piece bathroom, and includes one dedicated parking spot. The highlight of this home is the serene, well-kept backyard an ideal space to unwind, enjoy morning coffee, or host relaxed outdoor gatherings. Conveniently located in a vibrant, walkable neighbourhood, you're just steps to Starbucks, charming local shops, great restaurants, and the LCBO. Commuters will appreciate the easy access to public transit with a quick bus ride to the subway, making trips to downtown Toronto effortless. Major highways, including the DVP, Gardiner Expressway, and Highway 401 are also nearby, offering seamless travel across the city and beyond. Families will love the proximity to excellent schools, within walking distance to East York Collegiate Institute and the highly sought-after Diefenbaker Elementary School. This is a fantastic opportunity to enjoy a blend of comfort, lifestyle, and location in one of Toronto's most desirable pockets. Don't miss it! |
| Price | $2,600 |
| Taxes: | $0.00 |
| Occupancy: | Vacant |
| Address: | 93 Lankin Boul , Toronto, M4J 4X2, Toronto |
| Directions/Cross Streets: | Coxwell & O'Connor |
| Rooms: | 5 |
| Bedrooms: | 2 |
| Bedrooms +: | 0 |
| Family Room: | T |
| Basement: | None |
| Furnished: | Unfu |
| Level/Floor | Room | Length(ft) | Width(ft) | Descriptions | |
| Room 1 | Ground | Living Ro | 11.48 | 12.63 | |
| Room 2 | Ground | Dining Ro | 11.48 | 12.63 | |
| Room 3 | Ground | Kitchen | 11.97 | 11.48 | |
| Room 4 | Ground | Primary B | 11.48 | 11.48 | |
| Room 5 | Ground | Bedroom 2 | 12.14 | 9.35 |
| Washroom Type | No. of Pieces | Level |
| Washroom Type 1 | 4 | Ground |
| Washroom Type 2 | 0 | |
| Washroom Type 3 | 0 | |
| Washroom Type 4 | 0 | |
| Washroom Type 5 | 0 |
| Total Area: | 0.00 |
| Approximatly Age: | 51-99 |
| Property Type: | Detached |
| Style: | Bungalow |
| Exterior: | Brick |
| Garage Type: | None |
| (Parking/)Drive: | Available |
| Drive Parking Spaces: | 1 |
| Park #1 | |
| Parking Type: | Available |
| Park #2 | |
| Parking Type: | Available |
| Pool: | None |
| Laundry Access: | In Basement, |
| Other Structures: | Garden Shed |
| Approximatly Age: | 51-99 |
| Approximatly Square Footage: | 700-1100 |
| Property Features: | Fenced Yard, Hospital |
| CAC Included: | N |
| Water Included: | N |
| Cabel TV Included: | N |
| Common Elements Included: | N |
| Heat Included: | N |
| Parking Included: | N |
| Condo Tax Included: | N |
| Building Insurance Included: | N |
| Fireplace/Stove: | Y |
| Heat Type: | Forced Air |
| Central Air Conditioning: | None |
| Central Vac: | N |
| Laundry Level: | Syste |
| Ensuite Laundry: | F |
| Elevator Lift: | False |
| Sewers: | Sewer |
| Utilities-Cable: | A |
| Utilities-Hydro: | A |
| Although the information displayed is believed to be accurate, no warranties or representations are made of any kind. |
| RE/MAX COMMUNITY REALTY INC. |
|
|
.jpg?src=Custom)
Dir:
416-548-7854
Bus:
416-548-7854
Fax:
416-981-7184
| Book Showing | Email a Friend |
Jump To:
At a Glance:
| Type: | Freehold - Detached |
| Area: | Toronto |
| Municipality: | Toronto E03 |
| Neighbourhood: | East York |
| Style: | Bungalow |
| Approximate Age: | 51-99 |
| Beds: | 2 |
| Baths: | 1 |
| Fireplace: | Y |
| Pool: | None |
Locatin Map:
- Color Examples
- Red
- Magenta
- Gold
- Green
- Black and Gold
- Dark Navy Blue And Gold
- Cyan
- Black
- Purple
- Brown Cream
- Blue and Black
- Orange and Black
- Default
- Device Examples
