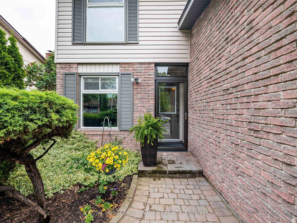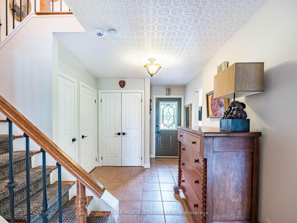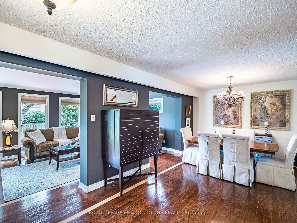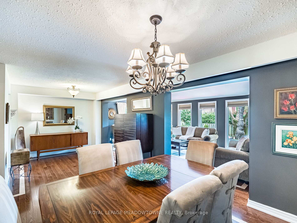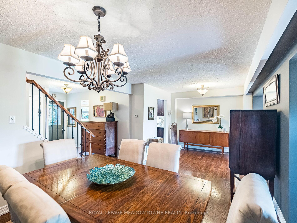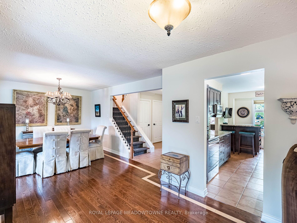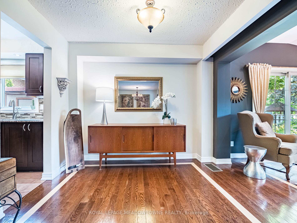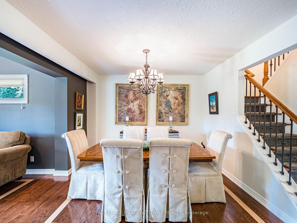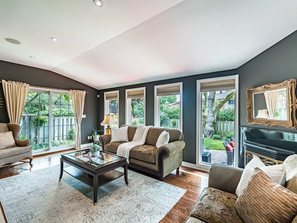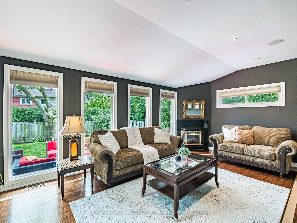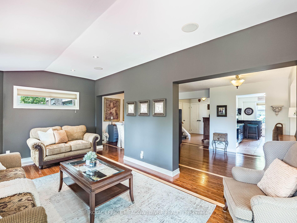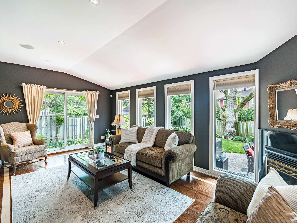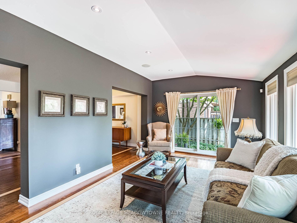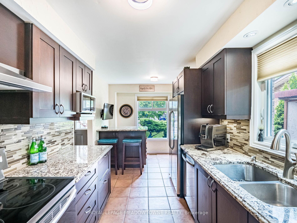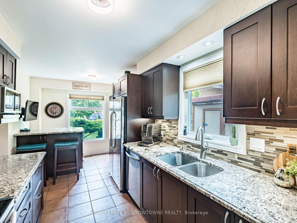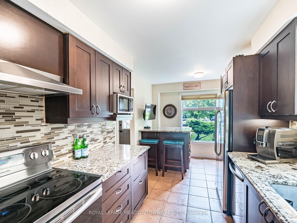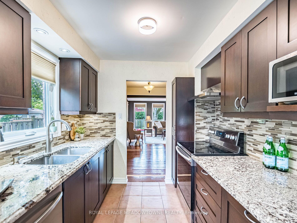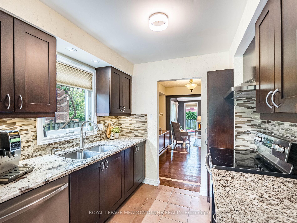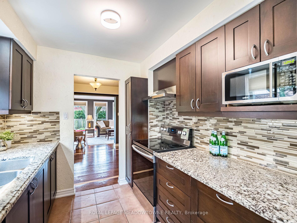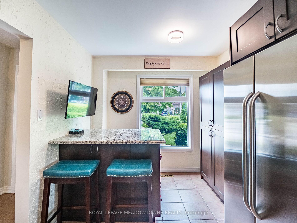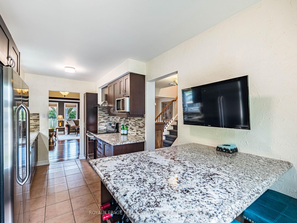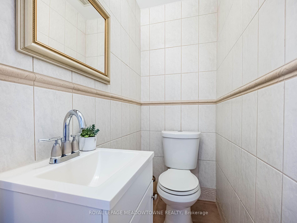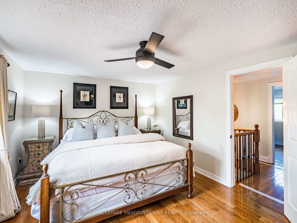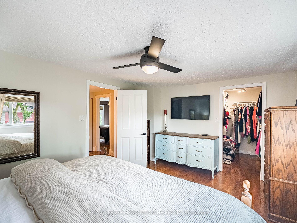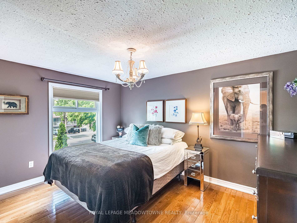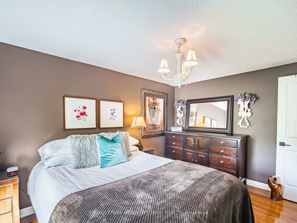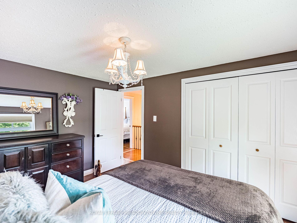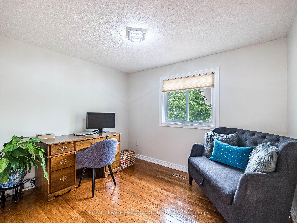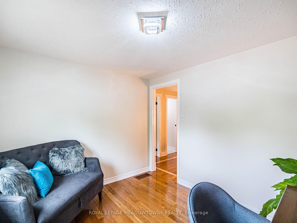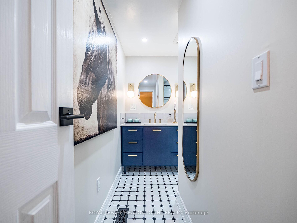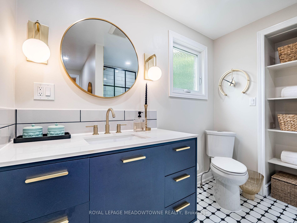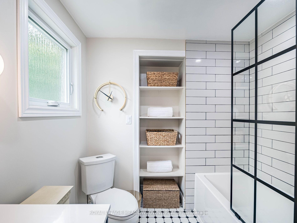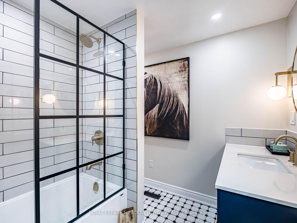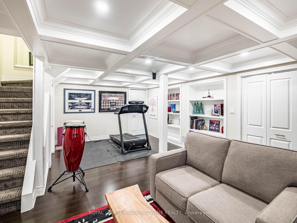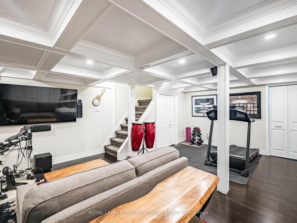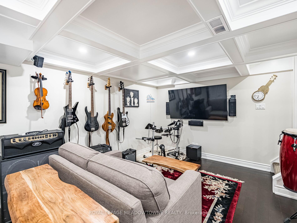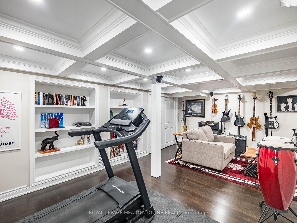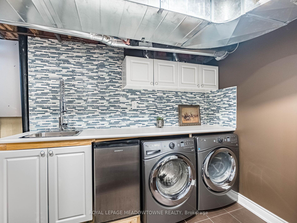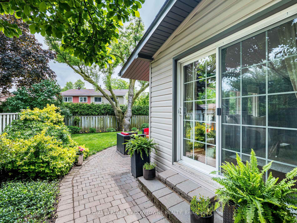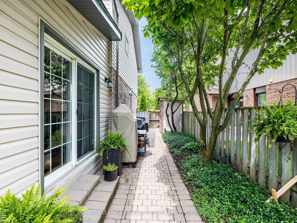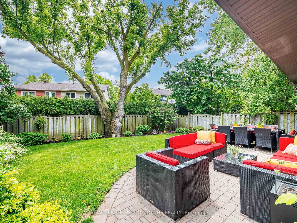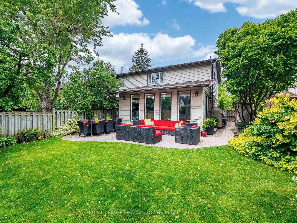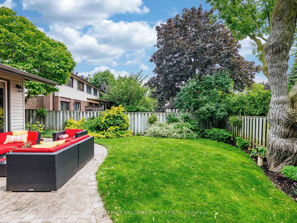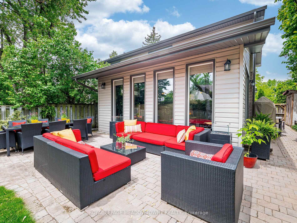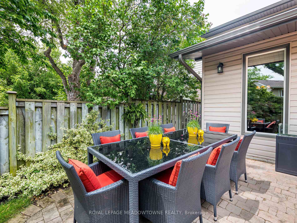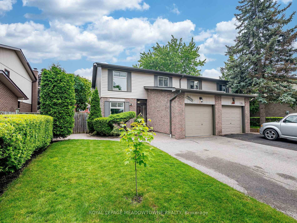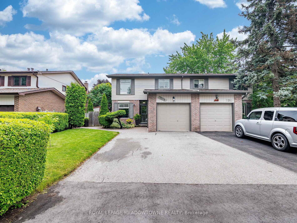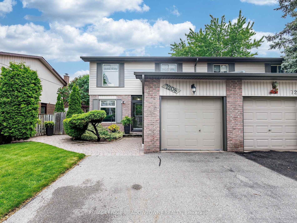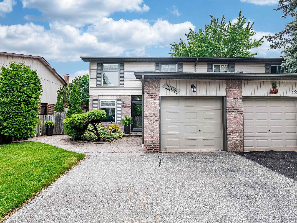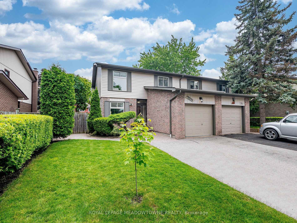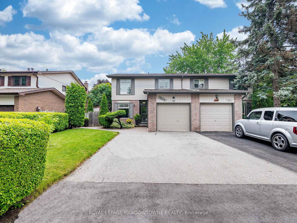$1,025,000
Available - For Sale
Listing ID: W12202397
7208 Joliette Cres , Mississauga, L5N 1Z3, Peel
| Fall in love with this beautiful semi detached 3 bedroom 2 bath home in this sought after Meadowvale neighbourhood! Located on a family friendly crescent this meticulously kept home offers a seamless blend of tranquility and convenience. Lush landscaping offers privacy and an interlocking pathway beckons you in through the portico entrance with access into garage; hardwood floors throughout including stairs and upper floors; spacious living and dining areas designed for entertaining; bonus family room addition with gas fireplace, pot lights, and wired in speakers and walkout to cobblestone patio and serenely landscaped oasis; customized kitchen with granite counters, stainless steel appliances, island seating with built in cupboards and wine bar; generous sized primary bedroom with walk in closet; fully renovated bathrooms with modern functional design and timeless beauty; finished basement with coffered ceilings, pot lights, sound system, engineered hardwood floors and separate laundry and utility rooms! Tucked in and close to parks, lakes, trails, convenience store, Catholic, Public, Montessori schools and easy access to major transportation routes....what more could you ask for!!! |
| Price | $1,025,000 |
| Taxes: | $4989.00 |
| Assessment Year: | 2024 |
| Occupancy: | Owner |
| Address: | 7208 Joliette Cres , Mississauga, L5N 1Z3, Peel |
| Directions/Cross Streets: | Derry Rd W & Copenhagen Rd |
| Rooms: | 8 |
| Rooms +: | 1 |
| Bedrooms: | 3 |
| Bedrooms +: | 0 |
| Family Room: | T |
| Basement: | Finished |
| Level/Floor | Room | Length(ft) | Width(ft) | Descriptions | |
| Room 1 | Main | Breakfast | 8.3 | 5.84 | Combined w/Kitchen, Breakfast Bar, Window |
| Room 2 | Main | Kitchen | 8.3 | 11.05 | Stainless Steel Appl, Granite Counters, Double Sink |
| Room 3 | Main | Living Ro | 12.17 | 11.12 | Combined w/Dining, Hardwood Floor |
| Room 4 | Main | Dining Ro | 10.76 | 10.92 | Combined w/Living, Hardwood Floor, Open Concept |
| Room 5 | Main | Family Ro | 19.16 | 11.38 | Fireplace, Pot Lights, Walk-Out |
| Room 6 | Second | Primary B | 15.81 | 11.28 | Walk-In Closet(s), Hardwood Floor, Large Window |
| Room 7 | Main | Bedroom | 9.91 | 13.02 | Double Closet, Hardwood Floor, Window |
| Room 8 | Main | Bedroom | 10.63 | 9.12 | Window, Hardwood Floor, 4 Pc Bath |
| Room 9 | Basement | Recreatio | 16.3 | 20.34 | Pot Lights, Coffered Ceiling(s), Hardwood Floor |
| Washroom Type | No. of Pieces | Level |
| Washroom Type 1 | 2 | Main |
| Washroom Type 2 | 4 | Second |
| Washroom Type 3 | 0 | |
| Washroom Type 4 | 0 | |
| Washroom Type 5 | 0 |
| Total Area: | 0.00 |
| Property Type: | Semi-Detached |
| Style: | 2-Storey |
| Exterior: | Brick |
| Garage Type: | Attached |
| (Parking/)Drive: | Private |
| Drive Parking Spaces: | 2 |
| Park #1 | |
| Parking Type: | Private |
| Park #2 | |
| Parking Type: | Private |
| Pool: | None |
| Approximatly Square Footage: | 1500-2000 |
| CAC Included: | N |
| Water Included: | N |
| Cabel TV Included: | N |
| Common Elements Included: | N |
| Heat Included: | N |
| Parking Included: | N |
| Condo Tax Included: | N |
| Building Insurance Included: | N |
| Fireplace/Stove: | Y |
| Heat Type: | Forced Air |
| Central Air Conditioning: | Central Air |
| Central Vac: | N |
| Laundry Level: | Syste |
| Ensuite Laundry: | F |
| Sewers: | Sewer |
$
%
Years
This calculator is for demonstration purposes only. Always consult a professional
financial advisor before making personal financial decisions.
| Although the information displayed is believed to be accurate, no warranties or representations are made of any kind. |
| ROYAL LEPAGE MEADOWTOWNE REALTY |
|
|
.jpg?src=Custom)
Dir:
416-548-7854
Bus:
416-548-7854
Fax:
416-981-7184
| Virtual Tour | Book Showing | Email a Friend |
Jump To:
At a Glance:
| Type: | Freehold - Semi-Detached |
| Area: | Peel |
| Municipality: | Mississauga |
| Neighbourhood: | Meadowvale |
| Style: | 2-Storey |
| Tax: | $4,989 |
| Beds: | 3 |
| Baths: | 2 |
| Fireplace: | Y |
| Pool: | None |
Locatin Map:
Payment Calculator:
- Color Examples
- Red
- Magenta
- Gold
- Green
- Black and Gold
- Dark Navy Blue And Gold
- Cyan
- Black
- Purple
- Brown Cream
- Blue and Black
- Orange and Black
- Default
- Device Examples
