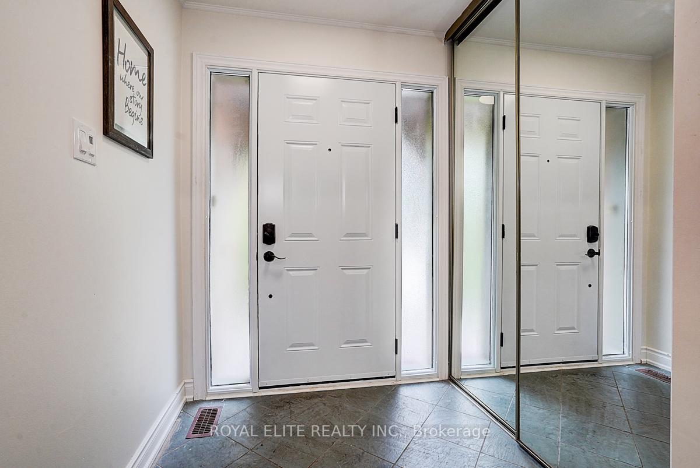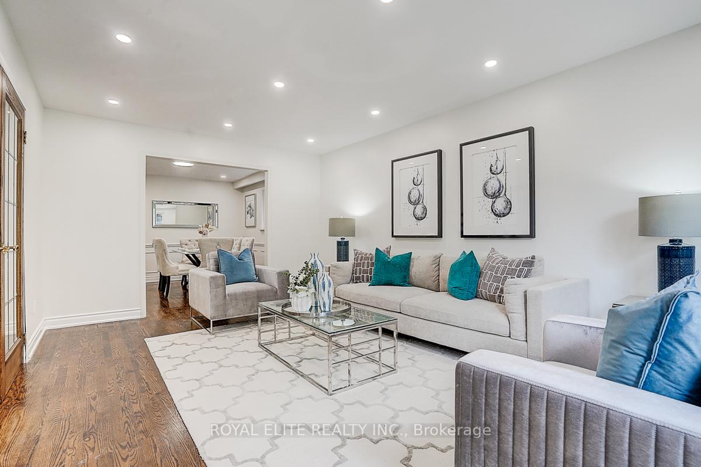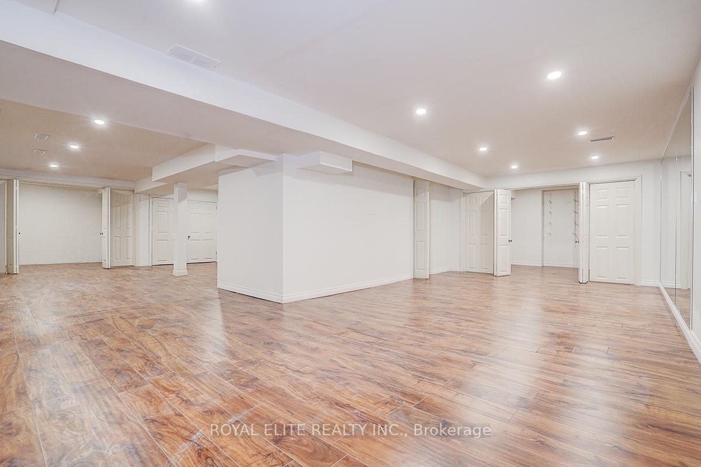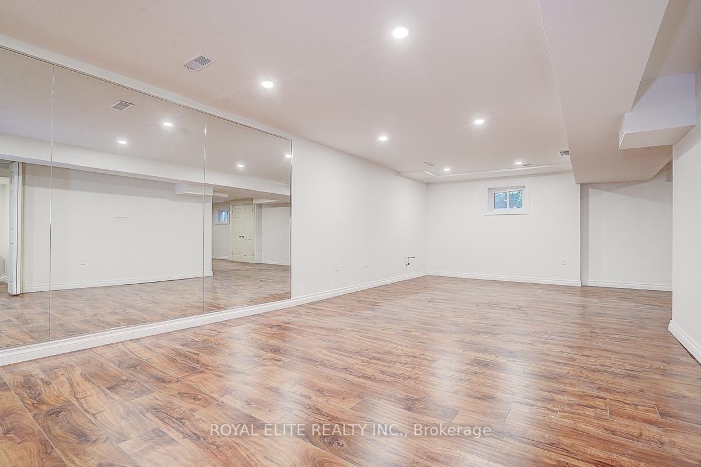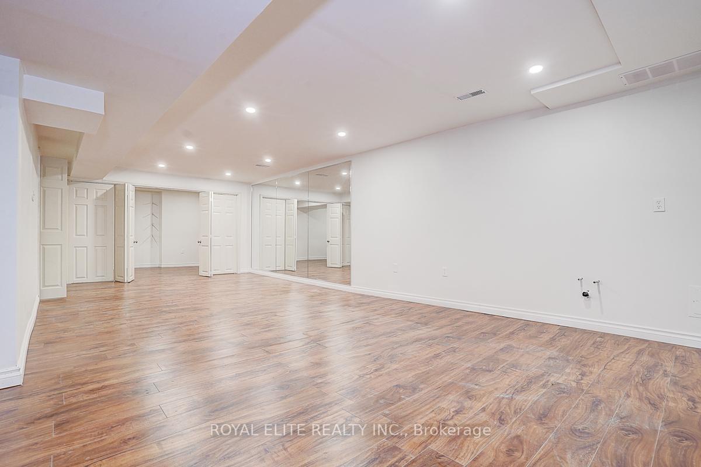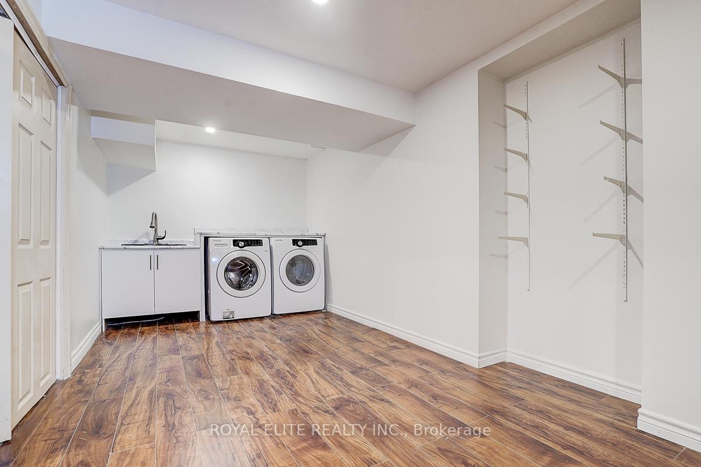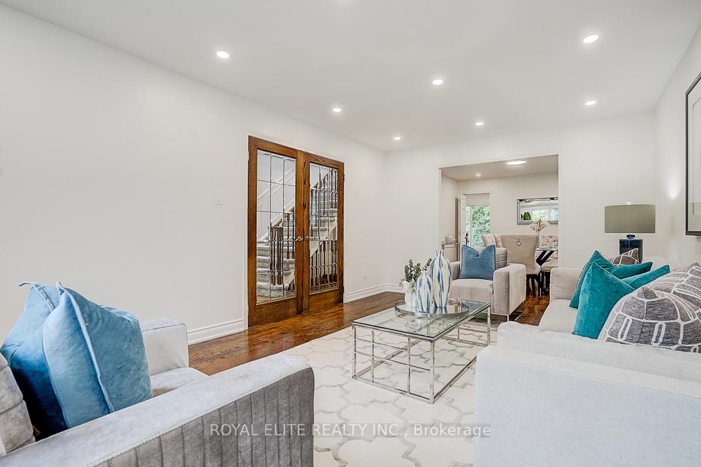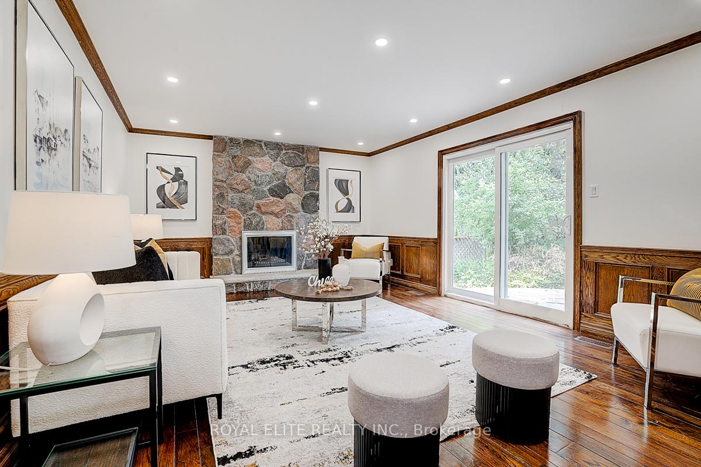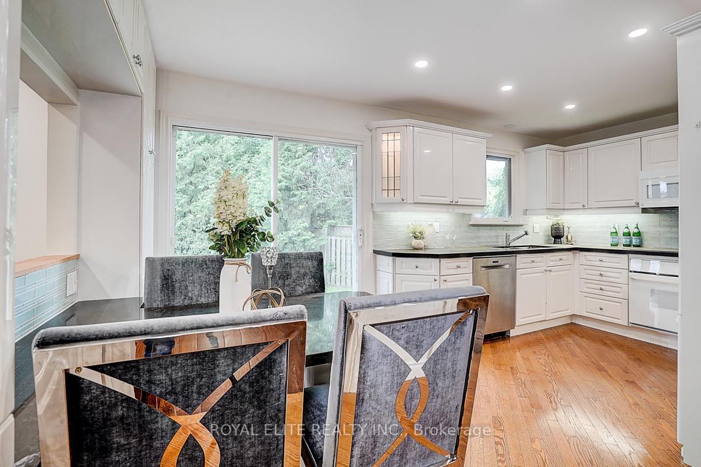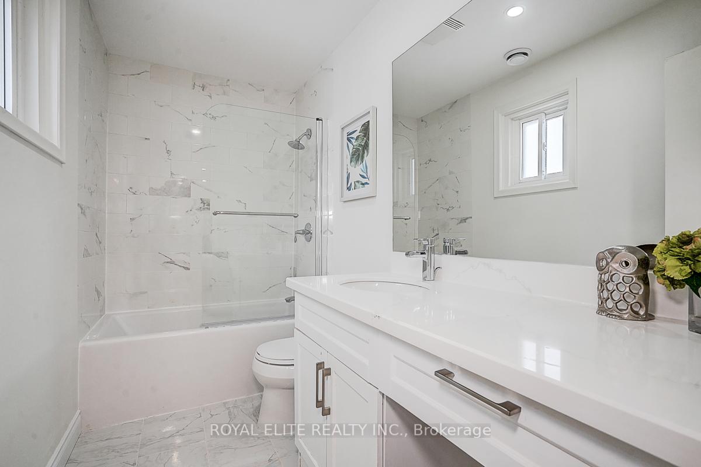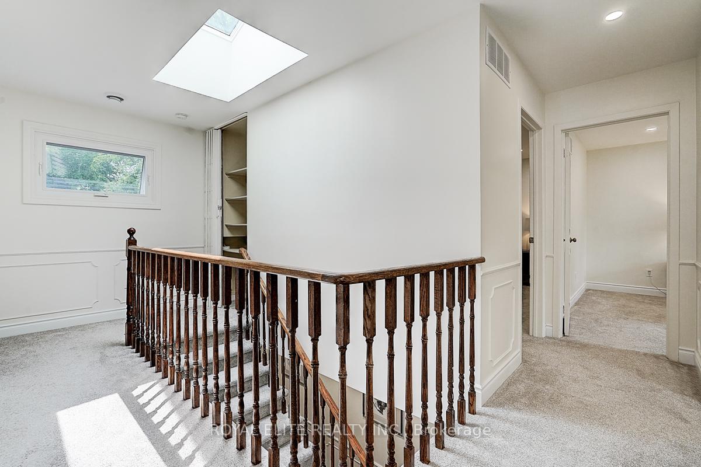$2,388,000
Available - For Sale
Listing ID: C12201555
11 Abbeywood Trai , Toronto, M3B 3B4, Toronto
| Famous Denlow Public School, York Mills CI High School District! Toronto Top Private School Crescent And TFS School Are Nearby! Minute To Edward Garden, Luxury Granite Club And Sunnybrook Park. Quick Access To Highway 401 And 404. Safe And Quiet Family Friendly Community! Large Lot Size 85X130! Charming Exterior Featuring A Combination of Stone And Wood Accents-Brick. Large Size Of Living Room And Dining Room With New Pot Lights, Solid Hardwood Throughout The First Floor. Super Bright Skylight Over Stairwell, Spacious Prim Bedroom W/Newer 4pcs Ensuite & Sunny--Bright All Bedrooms. Updated New Windows. Large Rec Room & Sitting Area---Potential Bedroom Area In The Basement. Beautiful Sunny Backyard, Enjoin BBQ And Leisure Time! |
| Price | $2,388,000 |
| Taxes: | $11115.25 |
| Occupancy: | Vacant |
| Address: | 11 Abbeywood Trai , Toronto, M3B 3B4, Toronto |
| Directions/Cross Streets: | E.Banbury Rd/S.York Mills Rd |
| Rooms: | 10 |
| Rooms +: | 2 |
| Bedrooms: | 4 |
| Bedrooms +: | 0 |
| Family Room: | T |
| Basement: | Finished |
| Level/Floor | Room | Length(ft) | Width(ft) | Descriptions | |
| Room 1 | Main | Living Ro | 18.7 | 11.87 | Hardwood Floor, Pot Lights, French Doors |
| Room 2 | Main | Dining Ro | 11.97 | 11.87 | Pot Lights, Hardwood Floor |
| Room 3 | Main | Kitchen | 10.86 | 9.51 | B/I Appliances, Hardwood Floor, Stone Counters |
| Room 4 | Main | Breakfast | 9.51 | 6.72 | Combined w/Kitchen, W/O To Patio, Pot Lights |
| Room 5 | Main | Family Ro | 16.73 | 13.28 | Fireplace, Pot Lights, Wainscoting |
| Room 6 | Main | Mud Room | 7.87 | 6.56 | Laminate, Side Door, Access To Garage |
| Room 7 | Second | Primary B | 17.38 | 12.46 | 4 Pc Ensuite, Closet, Window |
| Room 8 | Second | Bedroom 2 | 10.99 | 10.92 | Broadloom, Closet, Window |
| Room 9 | Second | Bedroom 3 | 13.87 | 12.4 | Broadloom, Window, Closet |
| Room 10 | Second | Bedroom 4 | 14.76 | 10.17 | Broadloom, Closet, Window |
| Room 11 | Basement | Recreatio | 21.32 | 14.6 | Pot Lights, Laminate, Open Concept |
| Room 12 | Basement | Laundry | 16.4 | 9.71 | Pot Lights, Laundry Sink |
| Washroom Type | No. of Pieces | Level |
| Washroom Type 1 | 4 | Second |
| Washroom Type 2 | 2 | Main |
| Washroom Type 3 | 4 | Basement |
| Washroom Type 4 | 0 | |
| Washroom Type 5 | 0 |
| Total Area: | 0.00 |
| Property Type: | Detached |
| Style: | 2-Storey |
| Exterior: | Brick |
| Garage Type: | Built-In |
| (Parking/)Drive: | Private |
| Drive Parking Spaces: | 3 |
| Park #1 | |
| Parking Type: | Private |
| Park #2 | |
| Parking Type: | Private |
| Pool: | None |
| Approximatly Square Footage: | 2000-2500 |
| Property Features: | Rec./Commun., School |
| CAC Included: | N |
| Water Included: | N |
| Cabel TV Included: | N |
| Common Elements Included: | N |
| Heat Included: | N |
| Parking Included: | N |
| Condo Tax Included: | N |
| Building Insurance Included: | N |
| Fireplace/Stove: | Y |
| Heat Type: | Forced Air |
| Central Air Conditioning: | Central Air |
| Central Vac: | N |
| Laundry Level: | Syste |
| Ensuite Laundry: | F |
| Sewers: | Sewer |
| Utilities-Cable: | A |
| Utilities-Hydro: | Y |
$
%
Years
This calculator is for demonstration purposes only. Always consult a professional
financial advisor before making personal financial decisions.
| Although the information displayed is believed to be accurate, no warranties or representations are made of any kind. |
| ROYAL ELITE REALTY INC. |
|
|
.jpg?src=Custom)
Dir:
N-122.25Ft--Ba
| Book Showing | Email a Friend |
Jump To:
At a Glance:
| Type: | Freehold - Detached |
| Area: | Toronto |
| Municipality: | Toronto C13 |
| Neighbourhood: | Banbury-Don Mills |
| Style: | 2-Storey |
| Tax: | $11,115.25 |
| Beds: | 4 |
| Baths: | 4 |
| Fireplace: | Y |
| Pool: | None |
Locatin Map:
Payment Calculator:
- Color Examples
- Red
- Magenta
- Gold
- Green
- Black and Gold
- Dark Navy Blue And Gold
- Cyan
- Black
- Purple
- Brown Cream
- Blue and Black
- Orange and Black
- Default
- Device Examples








