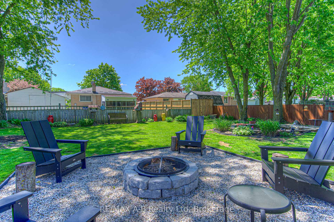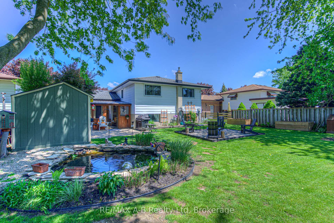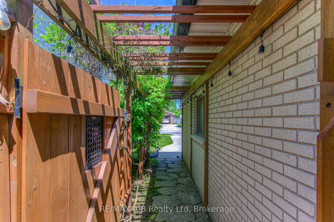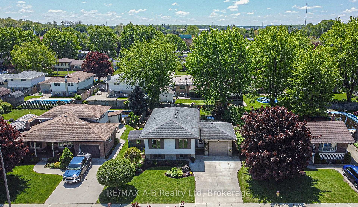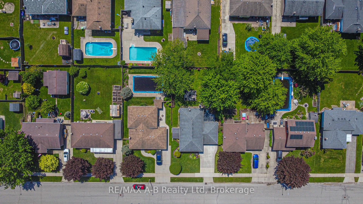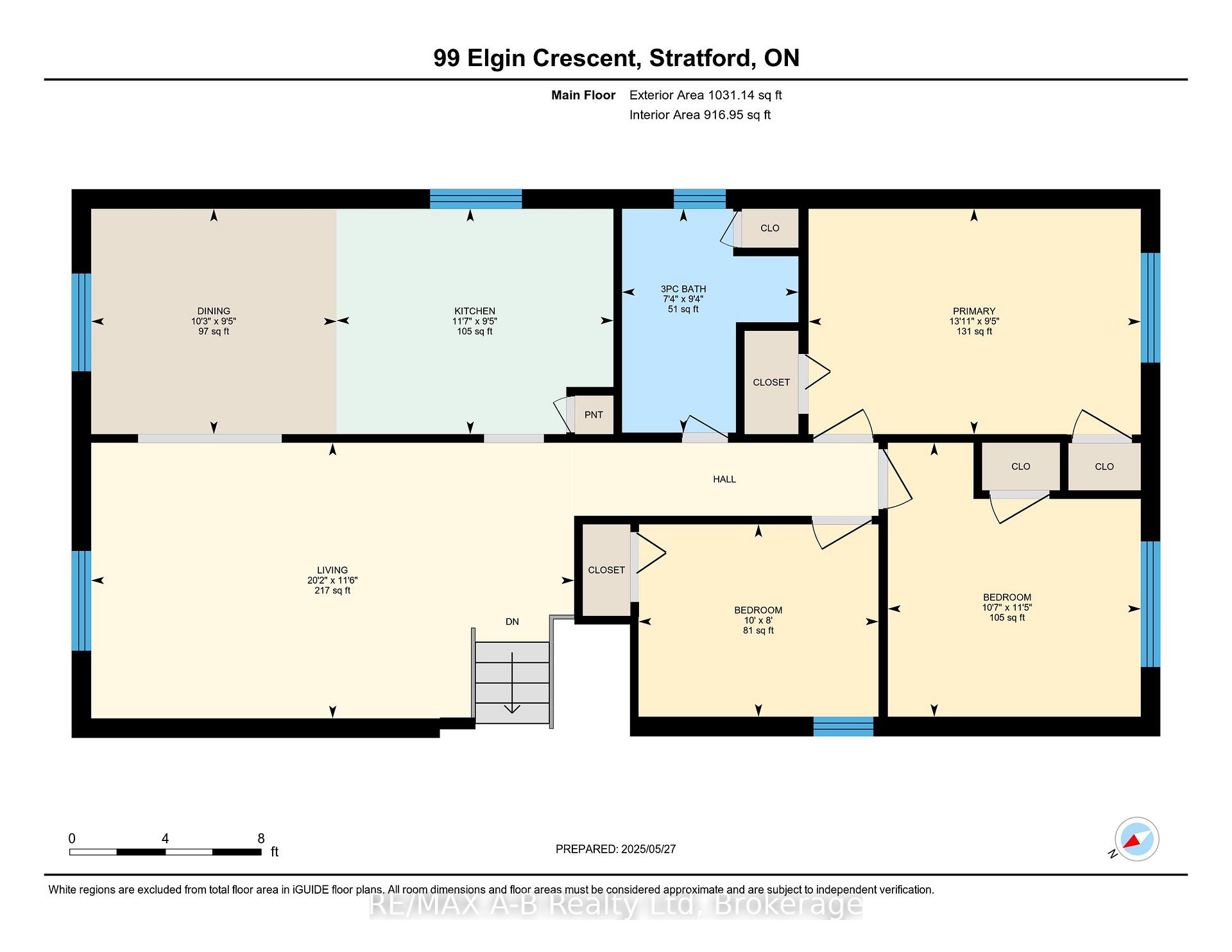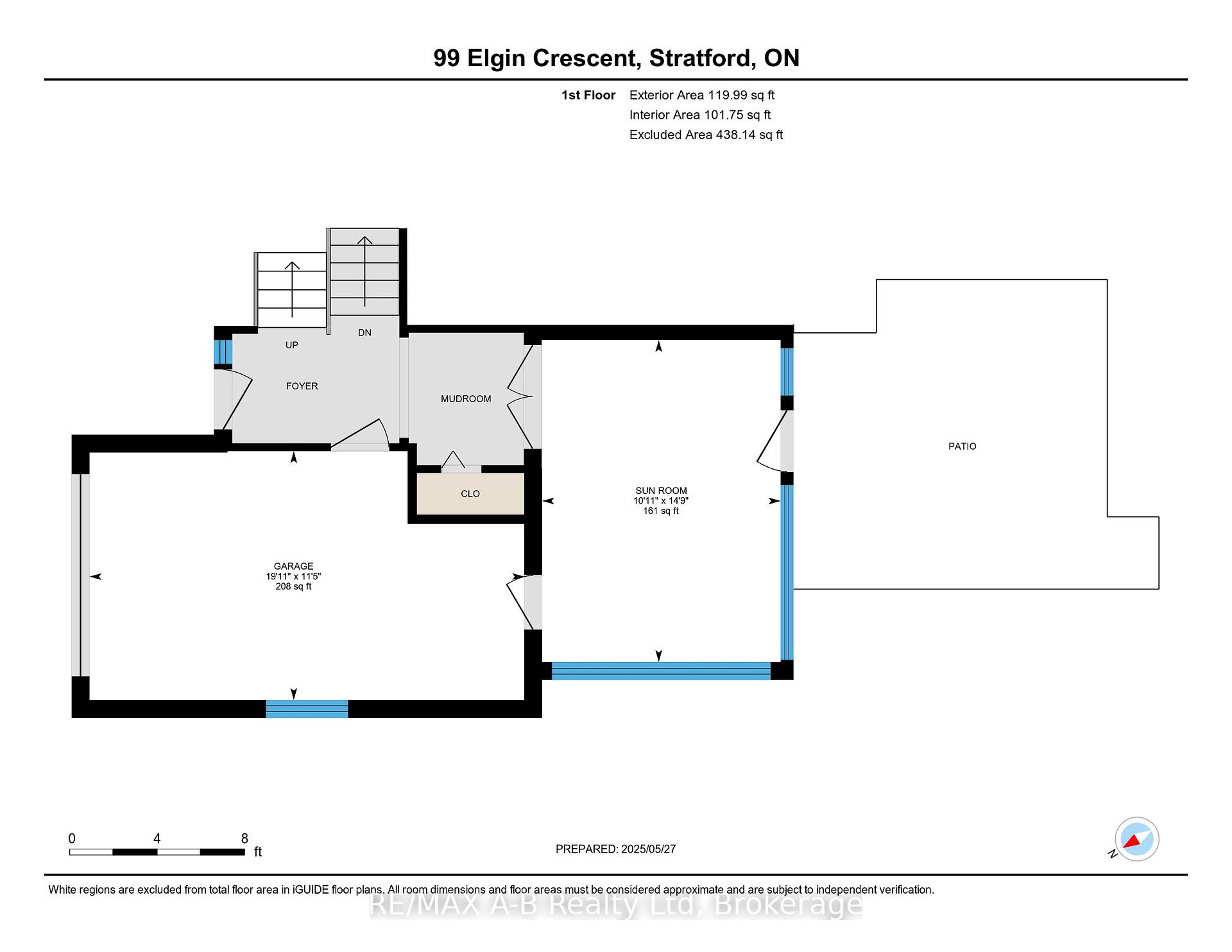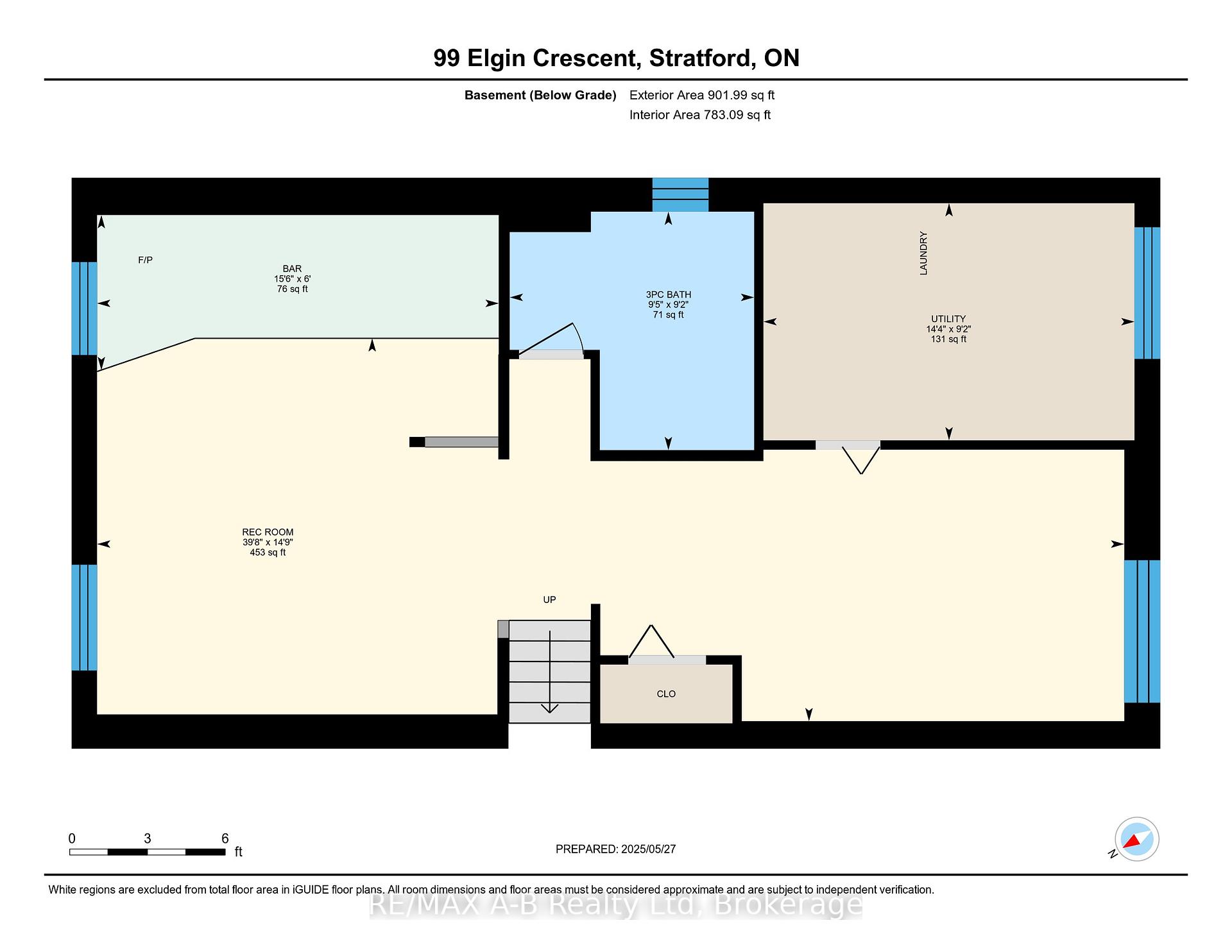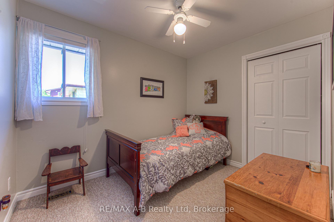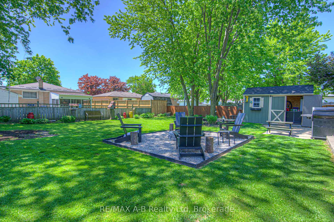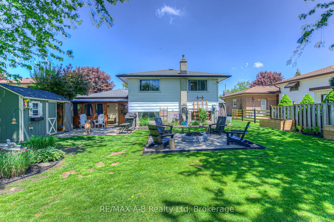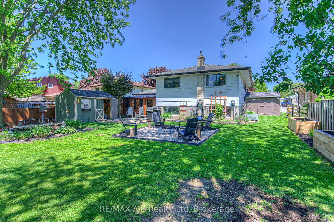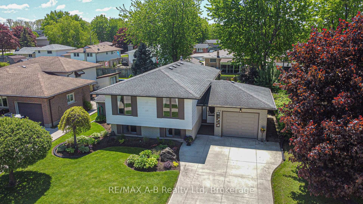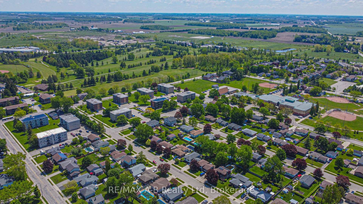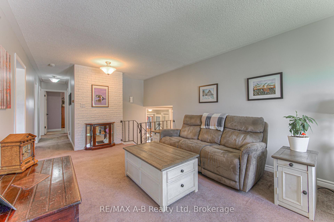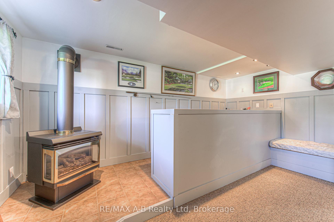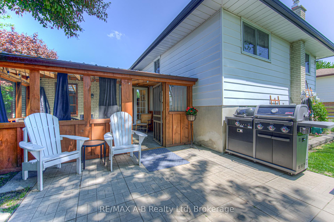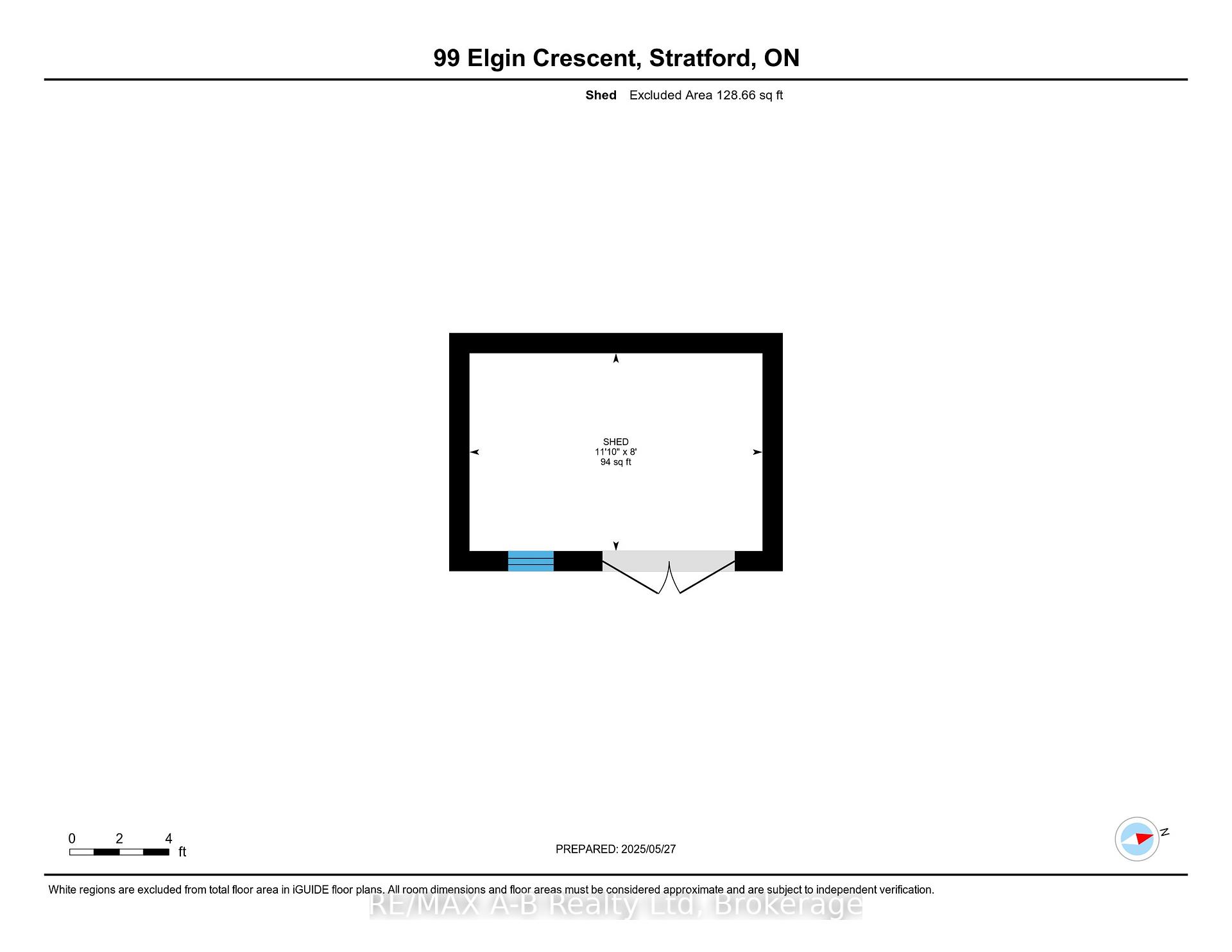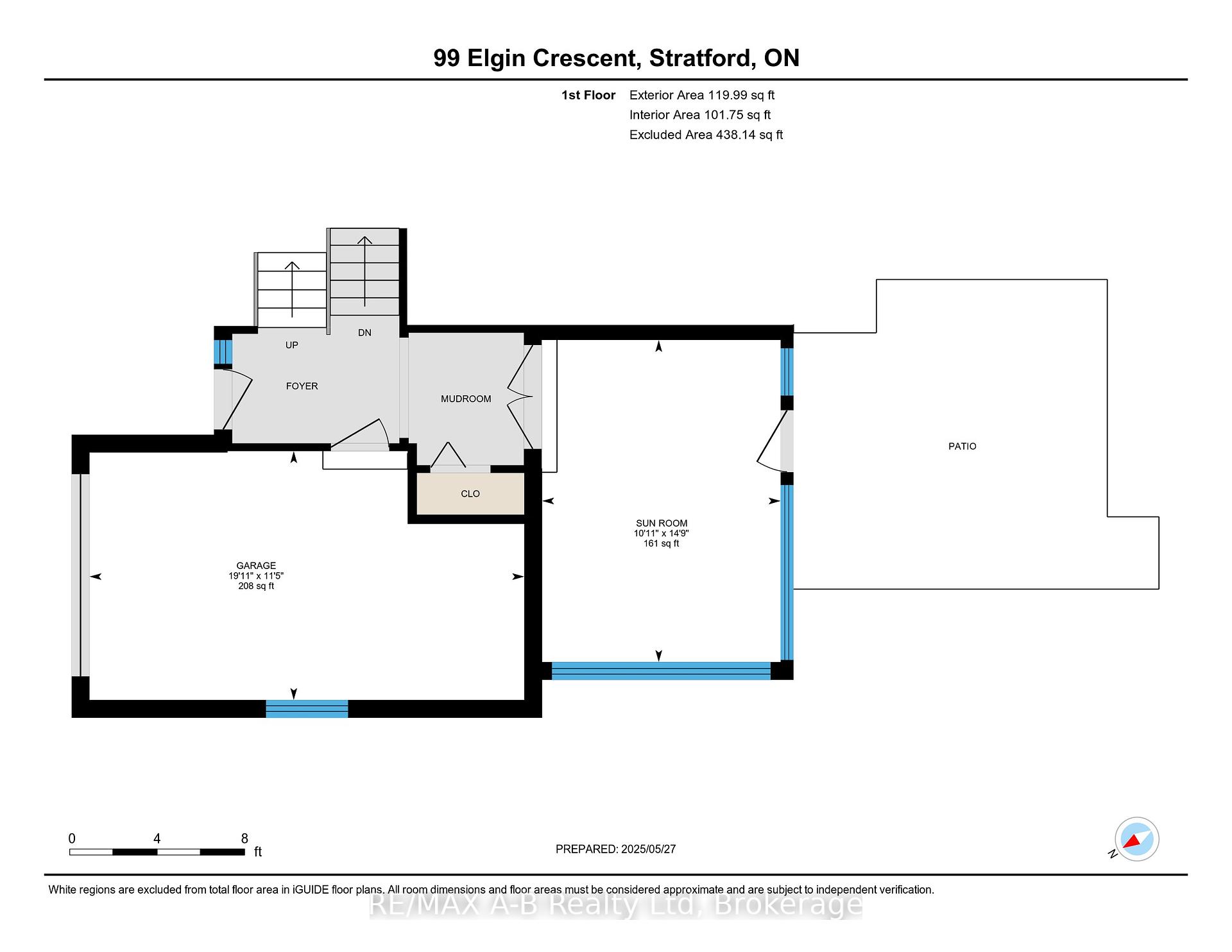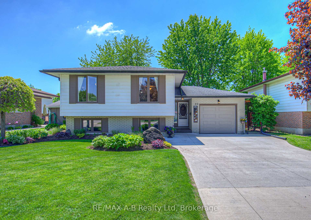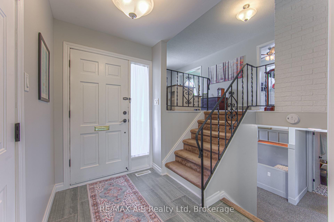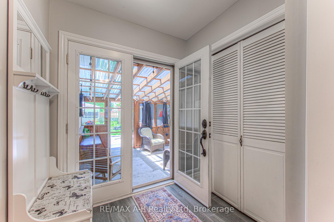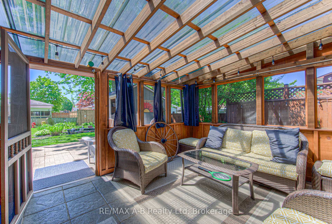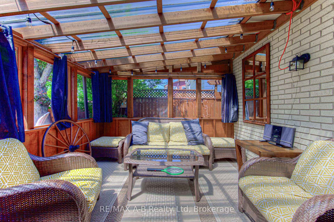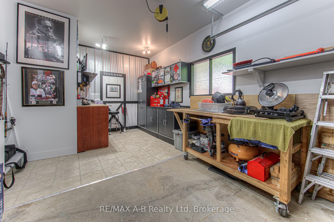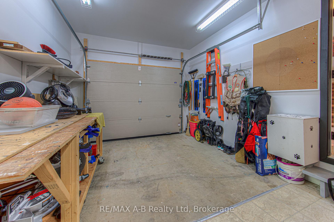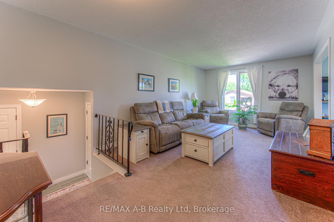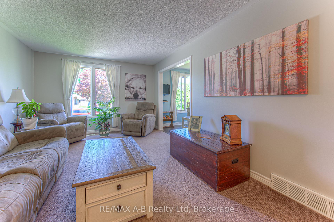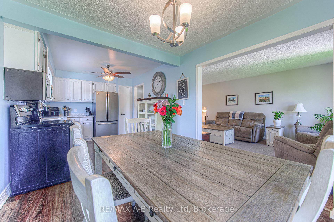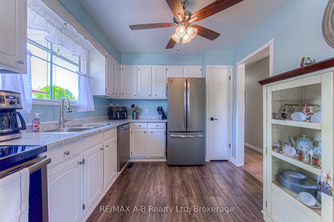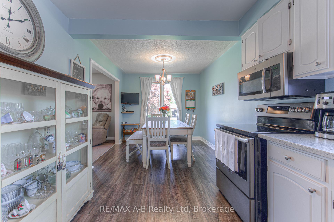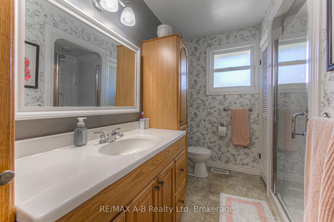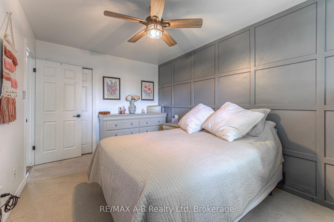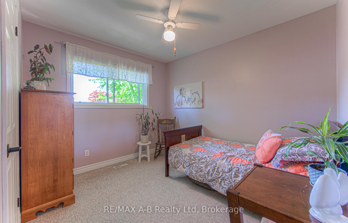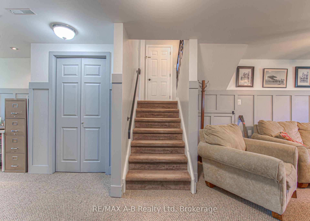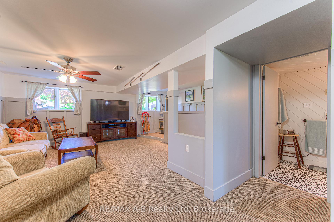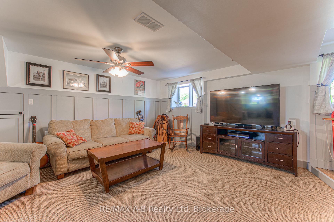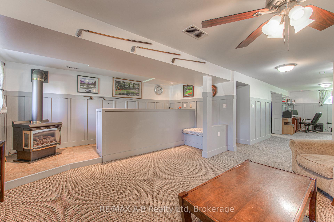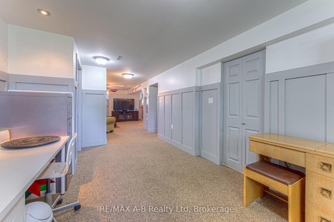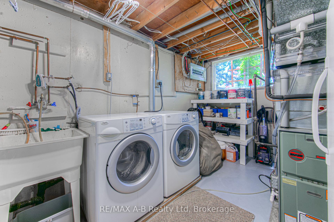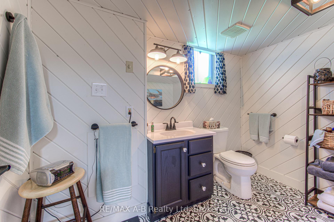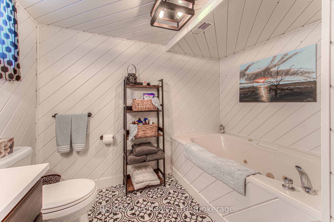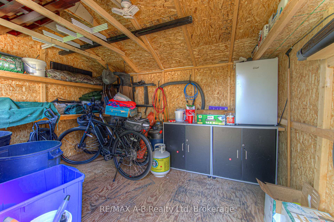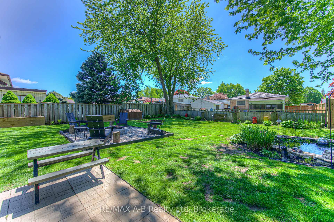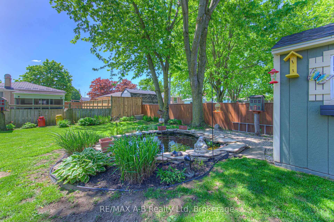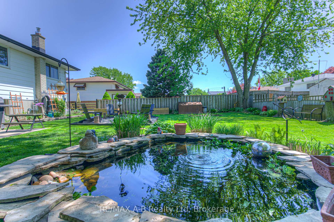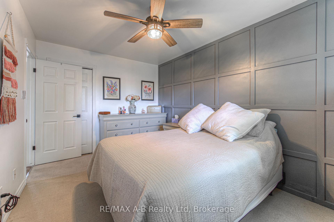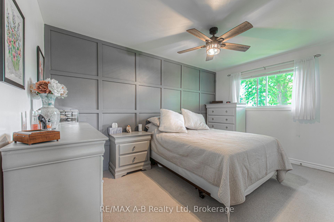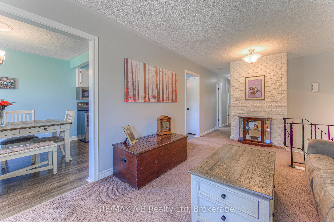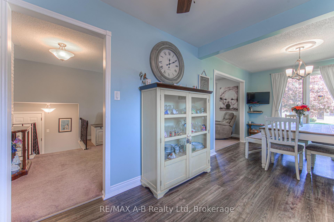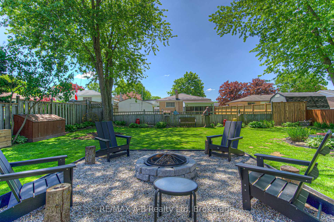$649,900
Available - For Sale
Listing ID: X12175438
99 Elgin Cres , Stratford, N5A 3Z4, Perth
| Welcome to 99 Elgin Crescent in the lovely city of Stratford. Located within walking distance to Anne Hathaway park and school and splash pad. This lovely family home shows pride of ownership and offers so much for your family. Features of this great home include, 3 bedrooms 2 full baths one with a soaker whirlpool bath, open concept main floor with a new counter top and sink, attached single care garage, and a double cement driveway . Enjoy entertaining in your lower level family room with a gas fireplace and wet bar, and room for a 4th bedroom or can be used as a craft room or exercise room. If you enjoy being out side relax in your 3 seasons room and listen to the sounds of your fish pond. The rear yard is fully fenced ideal for you children or your pets. This is one home you do not want to miss viewing, let this be your new home today, call today to view. |
| Price | $649,900 |
| Taxes: | $4305.00 |
| Assessment Year: | 2024 |
| Occupancy: | Owner |
| Address: | 99 Elgin Cres , Stratford, N5A 3Z4, Perth |
| Directions/Cross Streets: | Essex Street |
| Rooms: | 12 |
| Bedrooms: | 3 |
| Bedrooms +: | 0 |
| Family Room: | T |
| Basement: | Full, Finished |
| Level/Floor | Room | Length(ft) | Width(ft) | Descriptions | |
| Room 1 | Main | Foyer | 13.45 | 5.9 | |
| Room 2 | Main | Kitchen | 11.58 | 9.41 | |
| Room 3 | Main | Dining Ro | 10.27 | 9.41 | |
| Room 4 | Main | Living Ro | 20.17 | 11.51 | |
| Room 5 | Main | Primary B | 13.87 | 9.41 | |
| Room 6 | Main | Bedroom | 11.45 | 10.56 | |
| Room 7 | Main | Bedroom | 10.04 | 8.04 | |
| Room 8 | Main | Bathroom | 9.35 | 7.38 | 3 Pc Bath |
| Room 9 | Basement | Recreatio | 39.66 | 14.79 | |
| Room 10 | Basement | Other | 15.51 | 5.97 | Wet Bar |
| Room 11 | Basement | Utility R | 14.33 | 9.15 | |
| Room 12 | Basement | Bathroom | 9.45 | 9.22 | 3 Pc Bath, Whirlpool |
| Room 13 | Main | Sunroom | 14.73 | 10.92 | |
| Room 14 | Main | Other | 19.88 | 11.38 |
| Washroom Type | No. of Pieces | Level |
| Washroom Type 1 | 3 | Main |
| Washroom Type 2 | 3 | Basement |
| Washroom Type 3 | 0 | |
| Washroom Type 4 | 0 | |
| Washroom Type 5 | 0 |
| Total Area: | 0.00 |
| Approximatly Age: | 51-99 |
| Property Type: | Detached |
| Style: | Bungalow-Raised |
| Exterior: | Aluminum Siding, Brick |
| Garage Type: | Attached |
| (Parking/)Drive: | Private Do |
| Drive Parking Spaces: | 4 |
| Park #1 | |
| Parking Type: | Private Do |
| Park #2 | |
| Parking Type: | Private Do |
| Pool: | None |
| Other Structures: | Fence - Full, |
| Approximatly Age: | 51-99 |
| Approximatly Square Footage: | 700-1100 |
| Property Features: | Fenced Yard, Golf |
| CAC Included: | N |
| Water Included: | N |
| Cabel TV Included: | N |
| Common Elements Included: | N |
| Heat Included: | N |
| Parking Included: | N |
| Condo Tax Included: | N |
| Building Insurance Included: | N |
| Fireplace/Stove: | Y |
| Heat Type: | Forced Air |
| Central Air Conditioning: | Central Air |
| Central Vac: | N |
| Laundry Level: | Syste |
| Ensuite Laundry: | F |
| Sewers: | Sewer |
$
%
Years
This calculator is for demonstration purposes only. Always consult a professional
financial advisor before making personal financial decisions.
| Although the information displayed is believed to be accurate, no warranties or representations are made of any kind. |
| RE/MAX A-B Realty Ltd |
|
|
.jpg?src=Custom)
Dir:
416-548-7854
Bus:
416-548-7854
Fax:
416-981-7184
| Virtual Tour | Book Showing | Email a Friend |
Jump To:
At a Glance:
| Type: | Freehold - Detached |
| Area: | Perth |
| Municipality: | Stratford |
| Neighbourhood: | Stratford |
| Style: | Bungalow-Raised |
| Approximate Age: | 51-99 |
| Tax: | $4,305 |
| Beds: | 3 |
| Baths: | 2 |
| Fireplace: | Y |
| Pool: | None |
Locatin Map:
Payment Calculator:
- Color Examples
- Red
- Magenta
- Gold
- Green
- Black and Gold
- Dark Navy Blue And Gold
- Cyan
- Black
- Purple
- Brown Cream
- Blue and Black
- Orange and Black
- Default
- Device Examples
