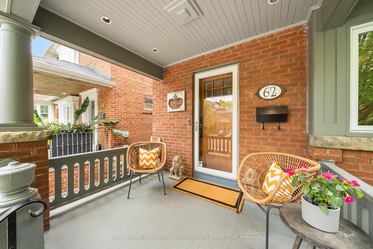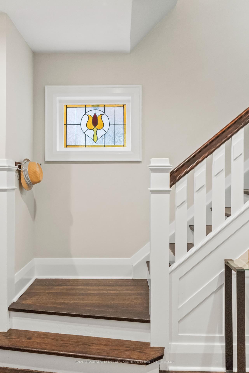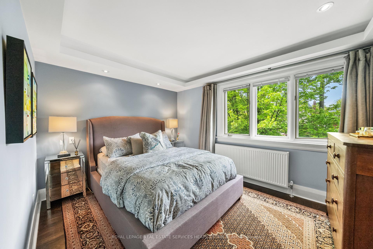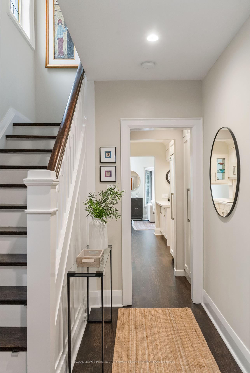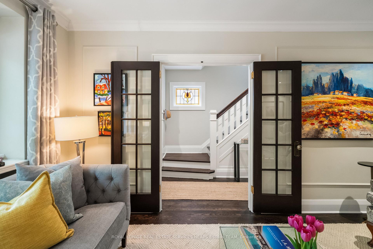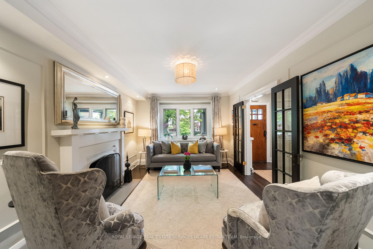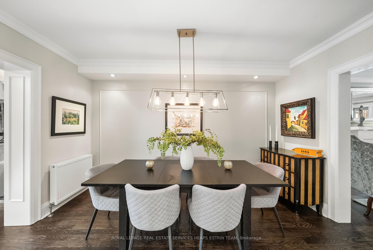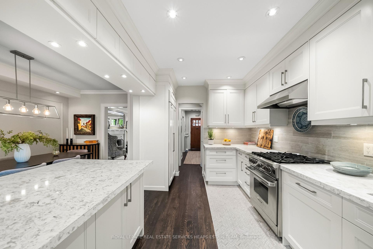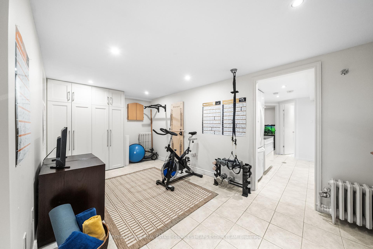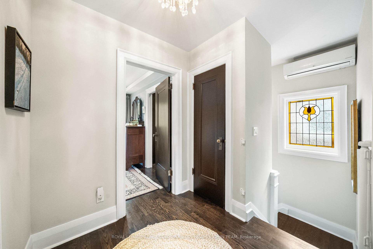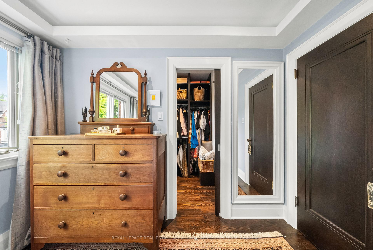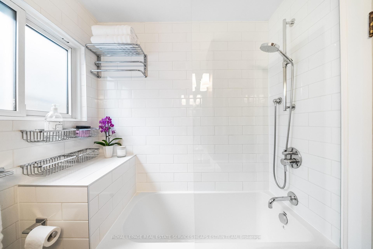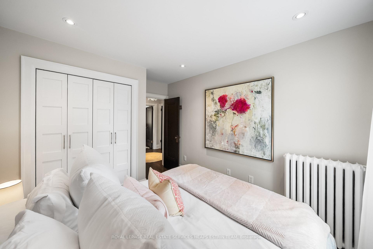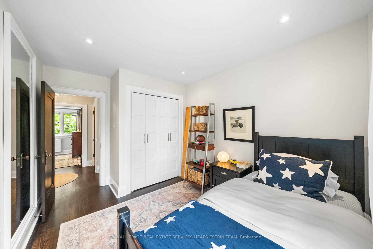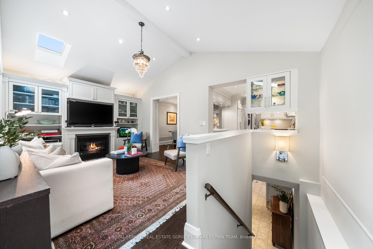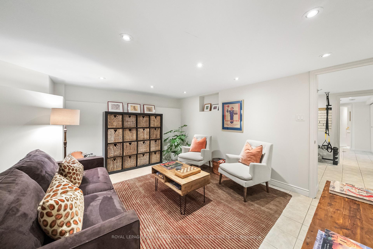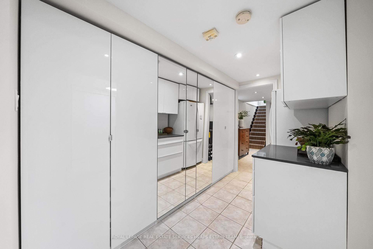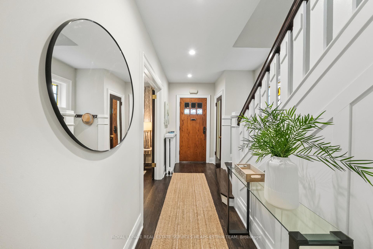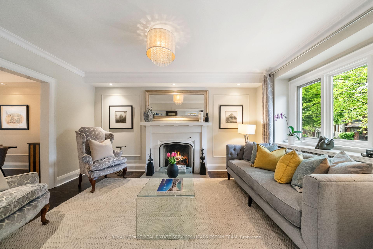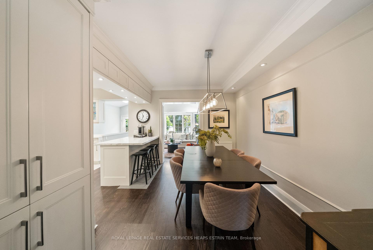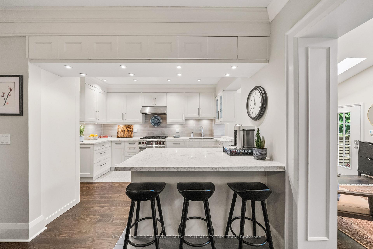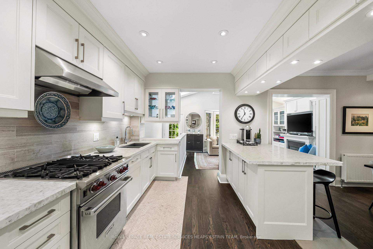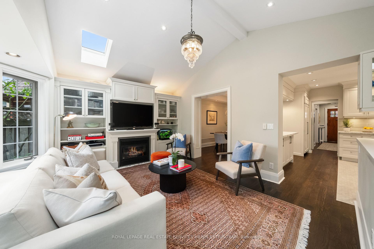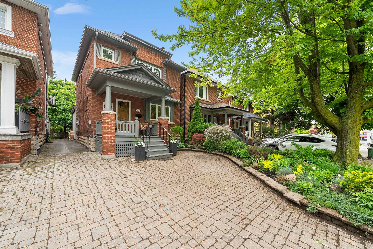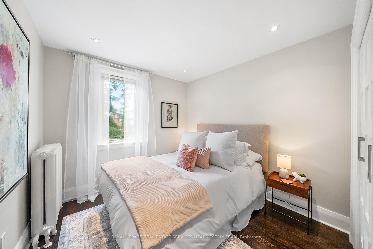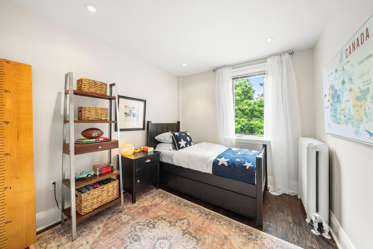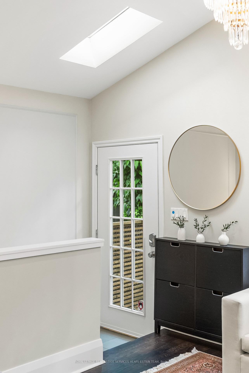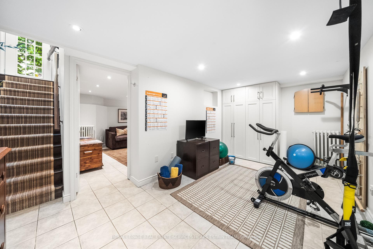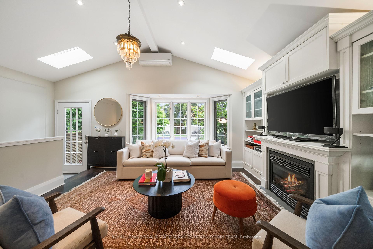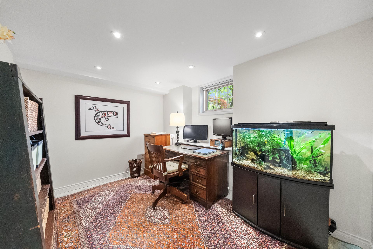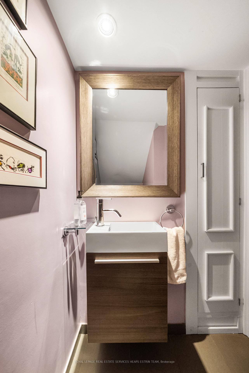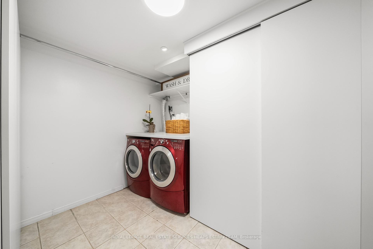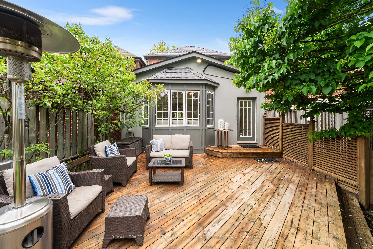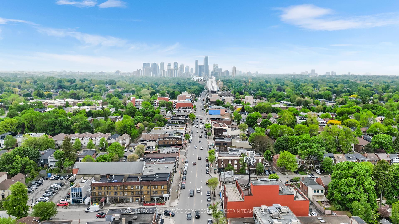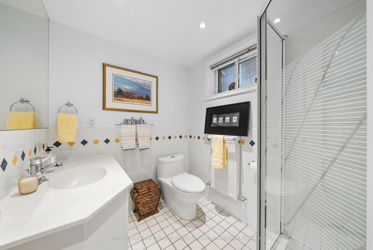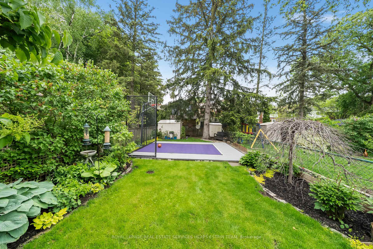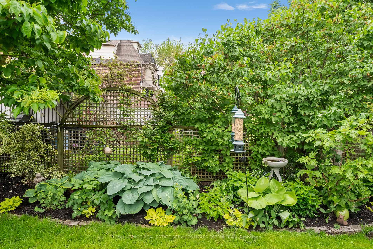$1,998,000
Available - For Sale
Listing ID: C12189390
62 Fairlawn Aven , Toronto, M5M 1S7, Toronto
| Welcome to family living, elevated! Presenting a stunning family residence, thoughtfully reimagined through a complete Contemporary Heritage renovation, set on a deep lot in one of Toronto's most cherished neighbourhoods. Move-in ready with every convenience, 62 Fairlawn Ave offers curated interiors, premium finishes, and an urban backyard oasis complete with a Sport Court. The main floor features warm, adaptable living spaces: a sunlit living room with wood-burning fireplace, a custom kitchen with Wolf, Sub-Zero, and Miele appliances, and a vaulted-ceiling family room with skylights, gas fireplace, and walkout to a professionally landscaped garden. Upstairs, three generous bedrooms including the primary with a large walk-in closet, hardwood floors, built-ins and a designer four-piece bath provide equal parts comfort and style. The versatile lower level offers a rec room, gym, office or fourth bedroom/guest suite, three-piece bath, kitchenette, laundry room and private rear entrance ideal for a nanny or in-law suite.Additional highlights include extensive custom millwork throughout, two fireplaces, heated floors, and a stunning backyard with low maintenance perennial gardens, a large deck, and an adjustable basketball net to grow with your family. Licensed front pad parking. Steps to Yonge Street, TTC, top-rated schools, and parks. Think morning coffee on the front porch. Sport court matches at sunset. Dinner parties that turn into neighbourhood traditions. Start your next chapter here |
| Price | $1,998,000 |
| Taxes: | $9840.83 |
| Occupancy: | Owner |
| Address: | 62 Fairlawn Aven , Toronto, M5M 1S7, Toronto |
| Directions/Cross Streets: | Yonge & Fairlawn |
| Rooms: | 7 |
| Rooms +: | 4 |
| Bedrooms: | 3 |
| Bedrooms +: | 1 |
| Family Room: | T |
| Basement: | Finished |
| Level/Floor | Room | Length(ft) | Width(ft) | Descriptions | |
| Room 1 | Ground | Foyer | 13.15 | 7.35 | Hardwood Floor, Closet, Stained Glass |
| Room 2 | Ground | Living Ro | 16.17 | 11.09 | Hardwood Floor, Fireplace, French Doors |
| Room 3 | Ground | Dining Ro | 13.58 | 8.33 | Hardwood Floor, Combined w/Kitchen, Pot Lights |
| Room 4 | Ground | Kitchen | 12.4 | 10.43 | Heated Floor, Centre Island, Pot Lights |
| Room 5 | Ground | Family Ro | 14.66 | 13.09 | Hardwood Floor, Gas Fireplace, Skylight |
| Room 6 | Second | Primary B | 12.5 | 10.76 | Hardwood Floor, Walk-In Closet(s), Overlooks Frontyard |
| Room 7 | Second | Bedroom 2 | 10 | 9.41 | Hardwood Floor, Closet Organizers, Pot Lights |
| Room 8 | Second | Bedroom 3 | 10 | 8.99 | Hardwood Floor, Closet Organizers, Pot Lights |
| Room 9 | Basement | Recreatio | 14.24 | 12.33 | Tile Floor, Pot Lights, Closet |
| Room 10 | Basement | Bedroom 4 | 11.74 | 9.51 | Tile Floor, Above Grade Window, Pot Lights |
| Room 11 | Basement | Exercise | 18.01 | 8.99 | Tile Floor, Above Grade Window, Pot Lights |
| Room 12 | Basement | Utility R | 10 | 8.59 | Tile Floor, Combined w/Laundry, Laundry Sink |
| Washroom Type | No. of Pieces | Level |
| Washroom Type 1 | 4 | Second |
| Washroom Type 2 | 2 | Main |
| Washroom Type 3 | 3 | Basement |
| Washroom Type 4 | 0 | |
| Washroom Type 5 | 0 |
| Total Area: | 0.00 |
| Property Type: | Detached |
| Style: | 2-Storey |
| Exterior: | Brick, Stucco (Plaster) |
| Garage Type: | None |
| (Parking/)Drive: | Mutual, Fr |
| Drive Parking Spaces: | 1 |
| Park #1 | |
| Parking Type: | Mutual, Fr |
| Park #2 | |
| Parking Type: | Mutual |
| Park #3 | |
| Parking Type: | Front Yard |
| Pool: | None |
| Approximatly Square Footage: | 1500-2000 |
| Property Features: | Library, Park |
| CAC Included: | N |
| Water Included: | N |
| Cabel TV Included: | N |
| Common Elements Included: | N |
| Heat Included: | N |
| Parking Included: | N |
| Condo Tax Included: | N |
| Building Insurance Included: | N |
| Fireplace/Stove: | Y |
| Heat Type: | Water |
| Central Air Conditioning: | Wall Unit(s |
| Central Vac: | N |
| Laundry Level: | Syste |
| Ensuite Laundry: | F |
| Sewers: | Sewer |
$
%
Years
This calculator is for demonstration purposes only. Always consult a professional
financial advisor before making personal financial decisions.
| Although the information displayed is believed to be accurate, no warranties or representations are made of any kind. |
| ROYAL LEPAGE REAL ESTATE SERVICES HEAPS ESTRIN TEAM |
|
|
.jpg?src=Custom)
Dir:
416-548-7854
Bus:
416-548-7854
Fax:
416-981-7184
| Book Showing | Email a Friend |
Jump To:
At a Glance:
| Type: | Freehold - Detached |
| Area: | Toronto |
| Municipality: | Toronto C04 |
| Neighbourhood: | Lawrence Park North |
| Style: | 2-Storey |
| Tax: | $9,840.83 |
| Beds: | 3+1 |
| Baths: | 3 |
| Fireplace: | Y |
| Pool: | None |
Locatin Map:
Payment Calculator:
- Color Examples
- Red
- Magenta
- Gold
- Green
- Black and Gold
- Dark Navy Blue And Gold
- Cyan
- Black
- Purple
- Brown Cream
- Blue and Black
- Orange and Black
- Default
- Device Examples

