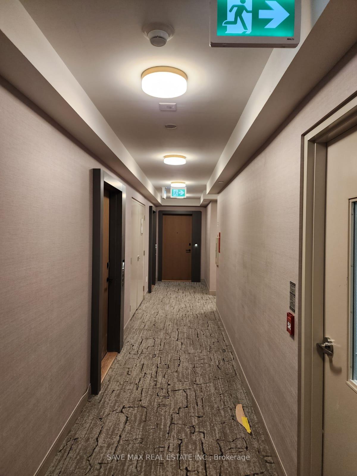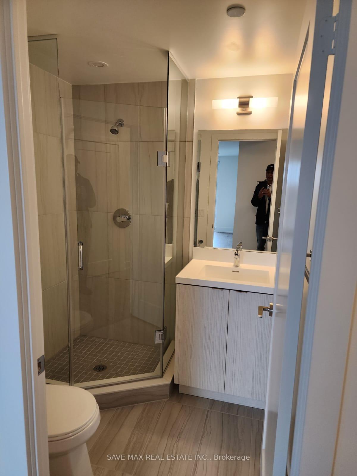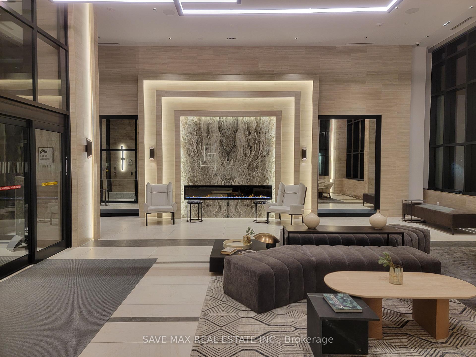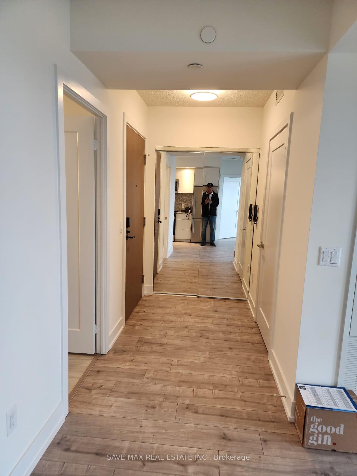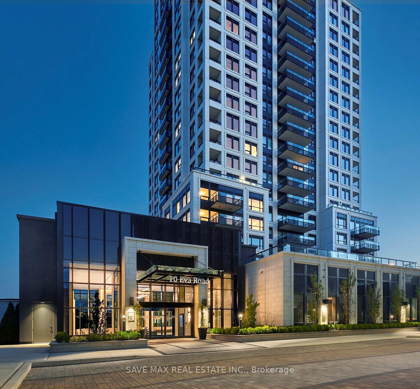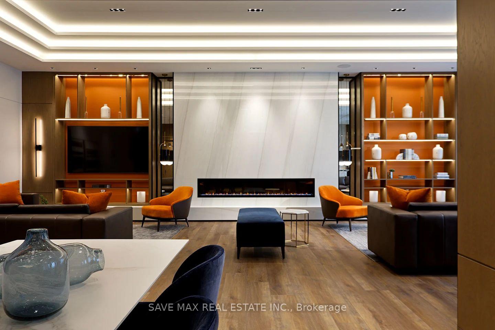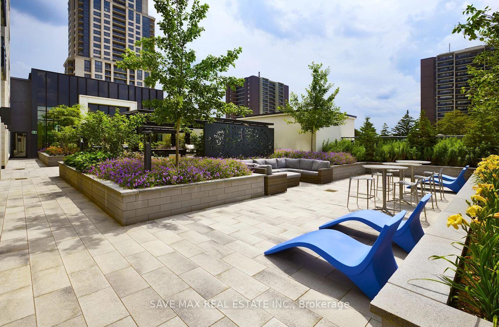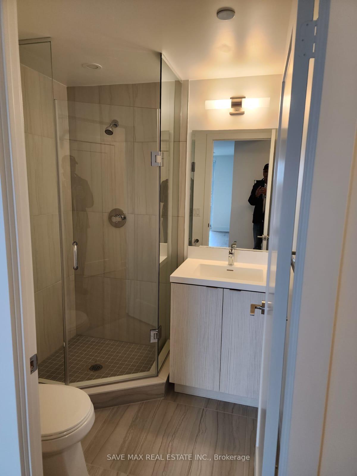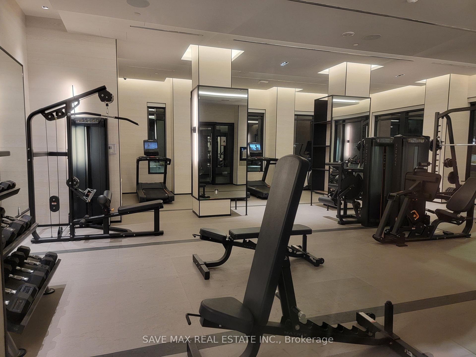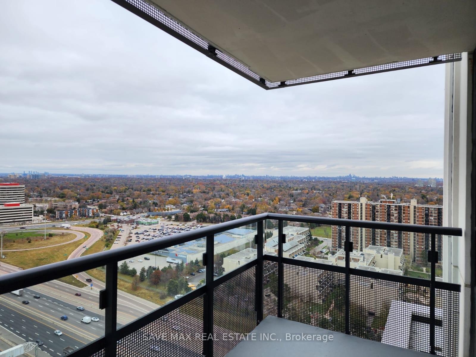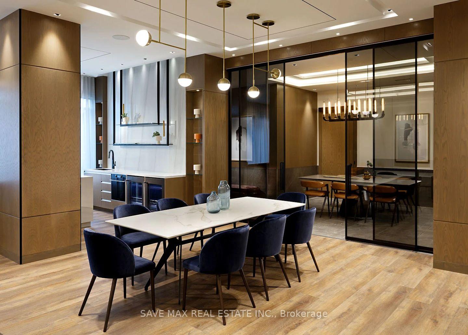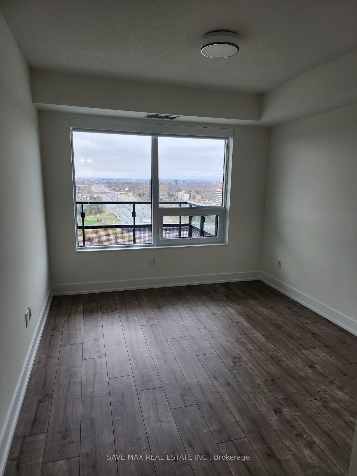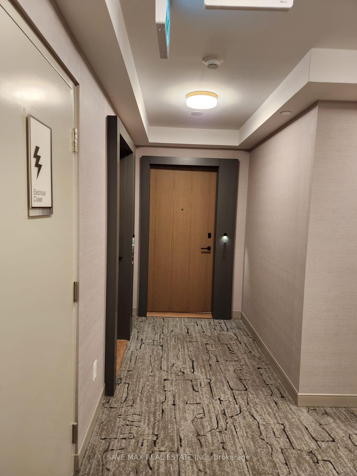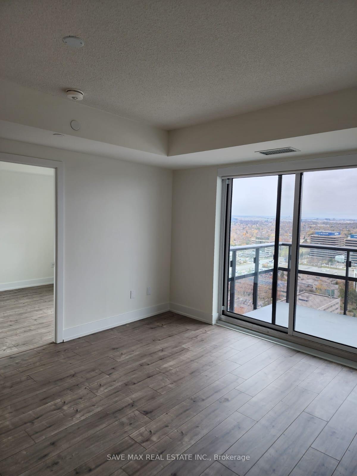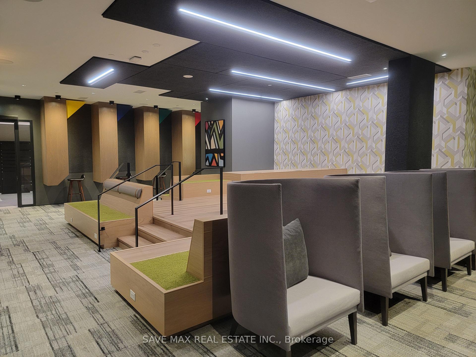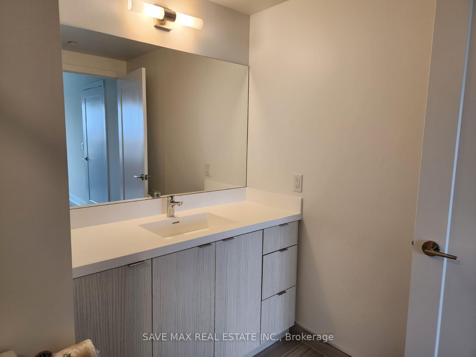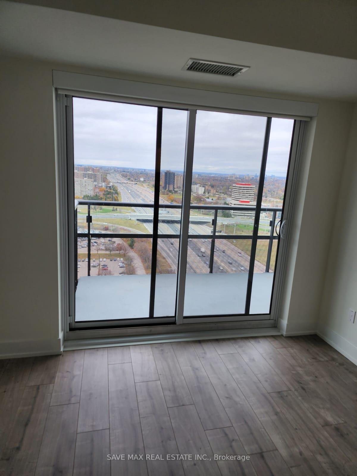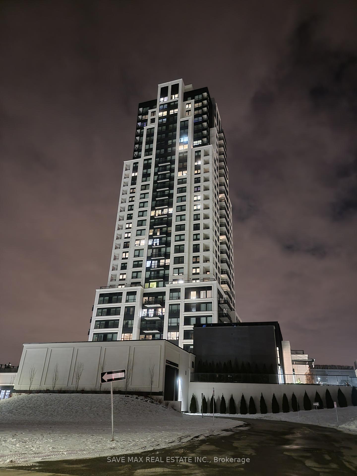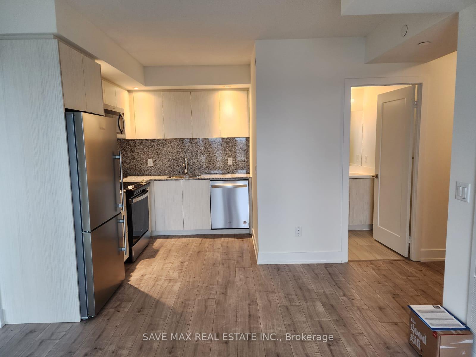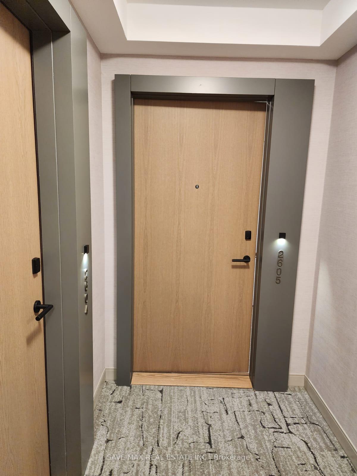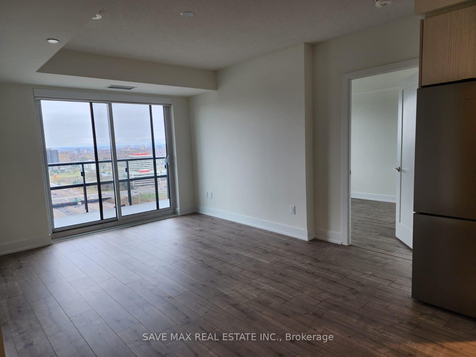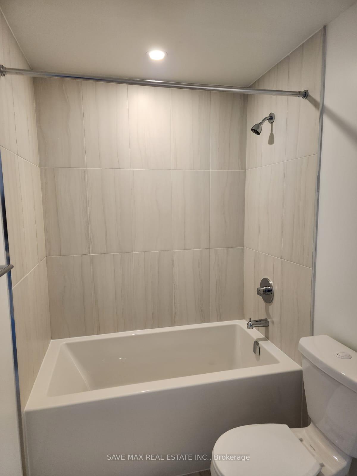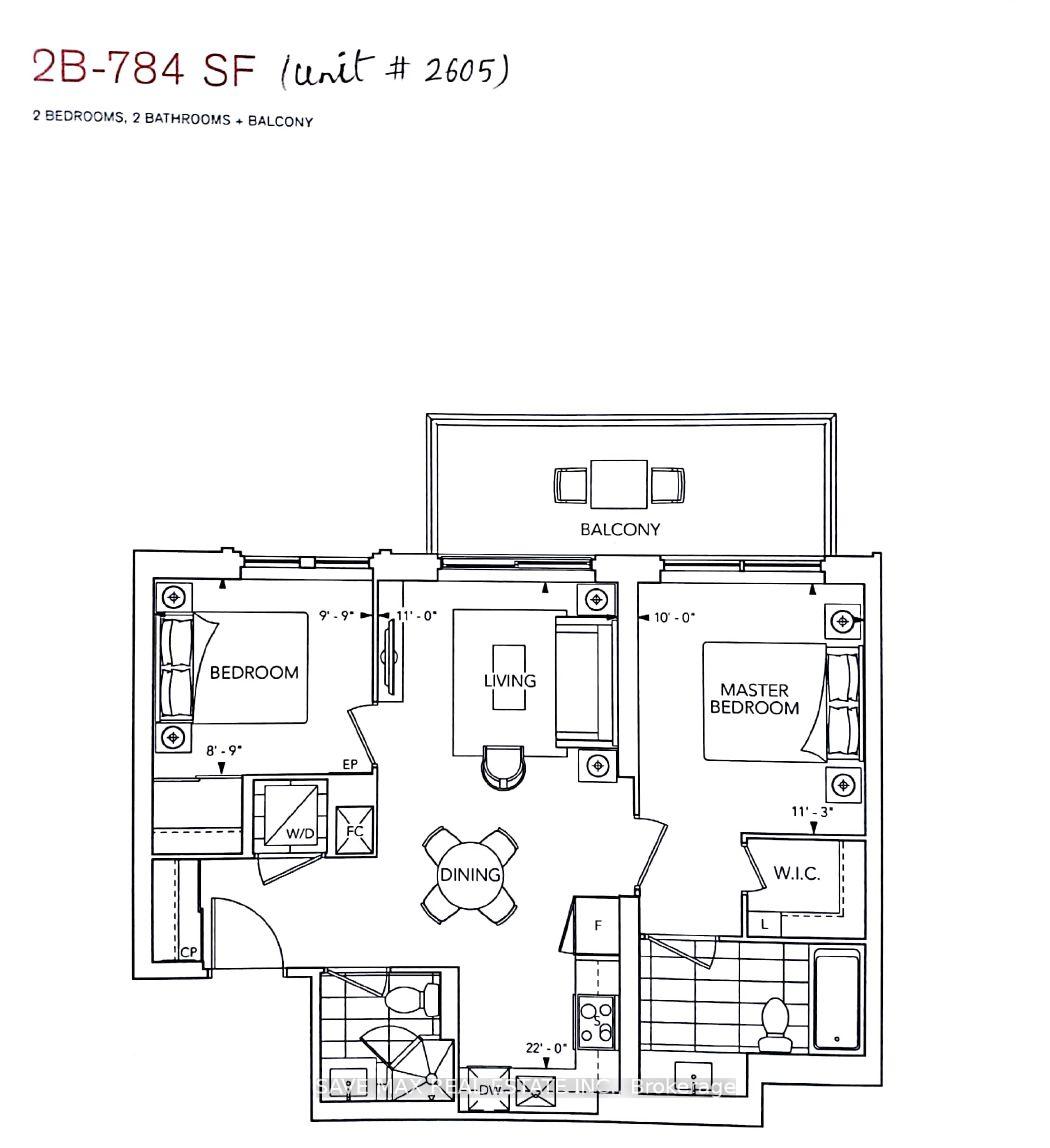$735,000
Available - For Sale
Listing ID: W12024962
10 Eva Road , Toronto, M9C 0B3, Toronto
| Welcome to stunning 2 Bed, 2 Bath unit on 26th floor in Luxurious Evermore at West Village. This is one of the best products by Tridel which you can call your home. Visit this unit today and see yourself living and enjoying this POSH Community. Masterfully laid out bright and open-concept 784 square feet of space. This unit offers a modern kitchen with Stainless Steel Appliances, quartz countertop and backsplash. Master bedroom is equipped with a 4-piece ensuite and Walk in Closet. The second bedroom offers a large closet. Second 3-piece Bath with Standing shower. In Suite Stacked Laundry. Enjoy uninterrupted Northern view from a Private Balcony. Beautiful and seamless Laminate flooring in all areas. The unit includes 1 Parking spot and 1 Locker. Building ammenities includes Youth Zone, Kids Zone, Fitness Studio, Entertainment Lunge, BBQ Terrace Area. Located conveniently close to HWY. 427, 401, QEW and Gardiner. 6 min drive to Kipling TTC and GO. **EXTRAS** Quartz Countertop, Backsplash, Stainless Steel Fridge, Stove, Dishwasher, Microwave/Hood Range. Stackable Washer/Dryer. |
| Price | $735,000 |
| Taxes: | $2887.79 |
| Occupancy: | Tenant |
| Address: | 10 Eva Road , Toronto, M9C 0B3, Toronto |
| Postal Code: | M9C 0B3 |
| Province/State: | Toronto |
| Directions/Cross Streets: | Hwy 427 & Eva Rd |
| Level/Floor | Room | Length(ft) | Width(ft) | Descriptions | |
| Room 1 | Main | Primary B | 10.82 | 9.84 | Laminate, Walk-In Closet(s), 4 Pc Ensuite |
| Room 2 | Main | Bedroom 2 | 9.74 | 8.76 | Laminate, Closet, Window |
| Room 3 | Main | Kitchen | 6.56 | 6.82 | Laminate, B/I Dishwasher, Quartz Counter |
| Room 4 | Main | Dining Ro | 10.99 | 8.76 | Laminate, Combined w/Living |
| Room 5 | Main | Living Ro | 10.99 | 8.76 | Laminate, W/O To Balcony |
| Washroom Type | No. of Pieces | Level |
| Washroom Type 1 | 4 | Main |
| Washroom Type 2 | 3 | Main |
| Washroom Type 3 | 0 | |
| Washroom Type 4 | 0 | |
| Washroom Type 5 | 0 |
| Total Area: | 0.00 |
| Approximatly Age: | 0-5 |
| Washrooms: | 2 |
| Heat Type: | Forced Air |
| Central Air Conditioning: | Central Air |
| Elevator Lift: | True |
$
%
Years
This calculator is for demonstration purposes only. Always consult a professional
financial advisor before making personal financial decisions.
| Although the information displayed is believed to be accurate, no warranties or representations are made of any kind. |
| SAVE MAX REAL ESTATE INC. |
|
|
.jpg?src=Custom)
Dir:
416-548-7854
Bus:
416-548-7854
Fax:
416-981-7184
| Book Showing | Email a Friend |
Jump To:
At a Glance:
| Type: | Com - Condo Apartment |
| Area: | Toronto |
| Municipality: | Toronto W08 |
| Neighbourhood: | Etobicoke West Mall |
| Style: | Apartment |
| Approximate Age: | 0-5 |
| Tax: | $2,887.79 |
| Maintenance Fee: | $863.11 |
| Beds: | 2 |
| Baths: | 2 |
| Fireplace: | N |
Locatin Map:
Payment Calculator:
- Color Examples
- Red
- Magenta
- Gold
- Green
- Black and Gold
- Dark Navy Blue And Gold
- Cyan
- Black
- Purple
- Brown Cream
- Blue and Black
- Orange and Black
- Default
- Device Examples
