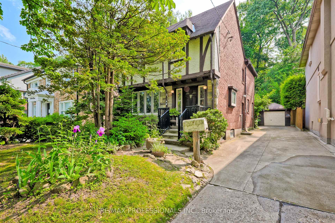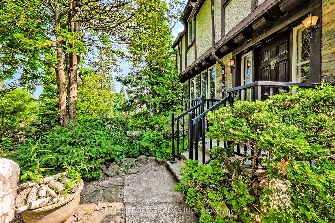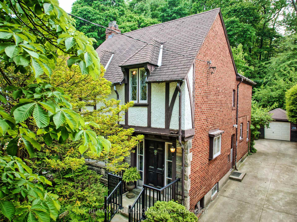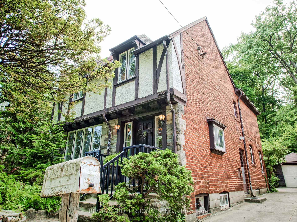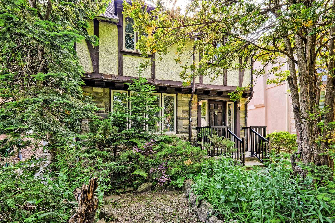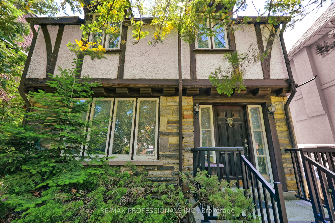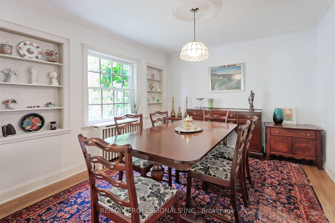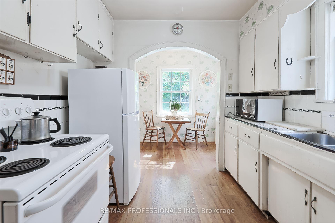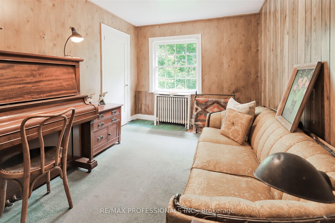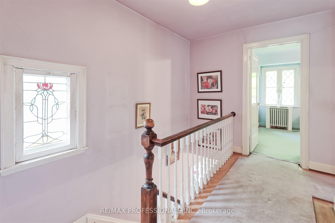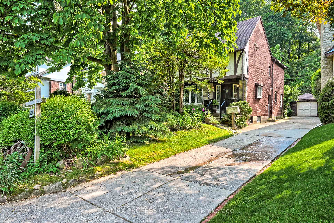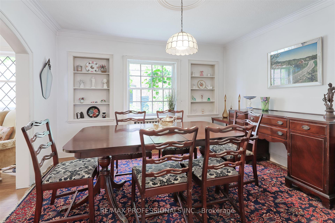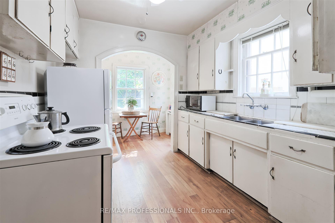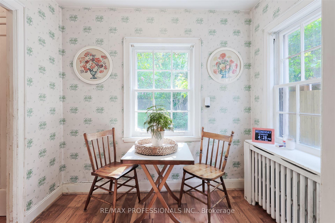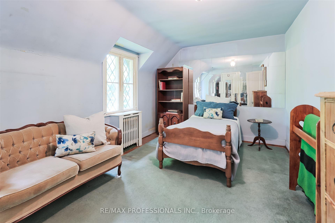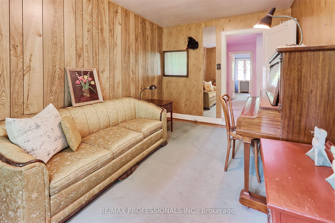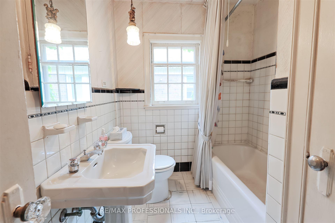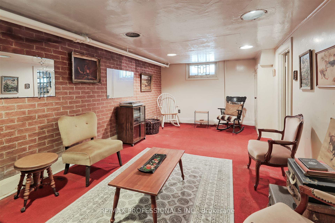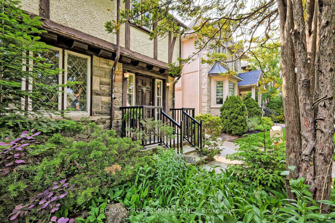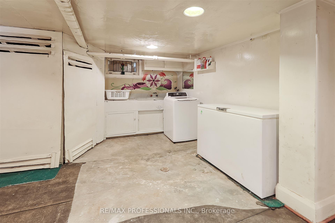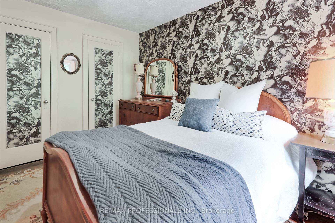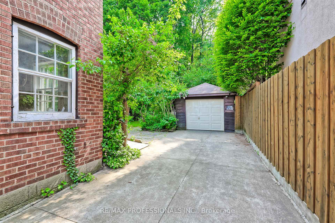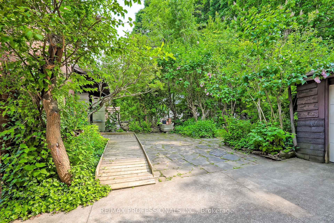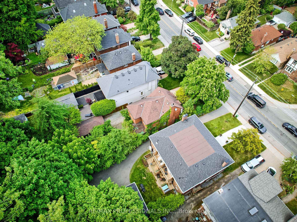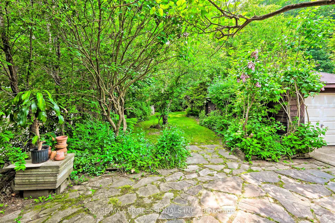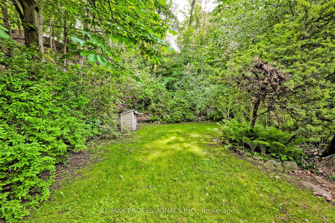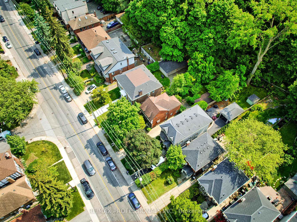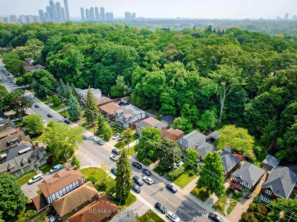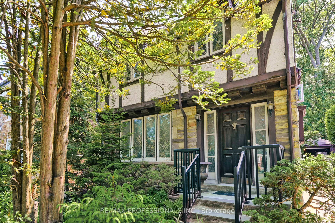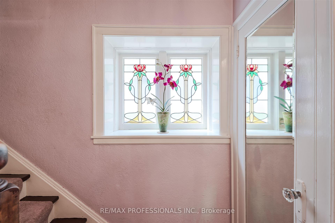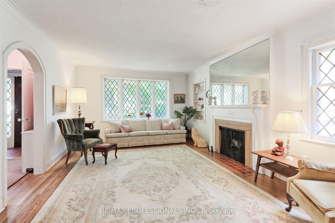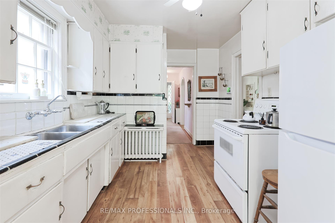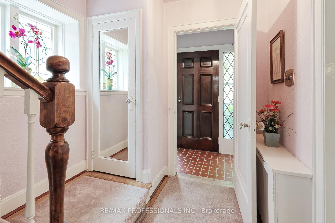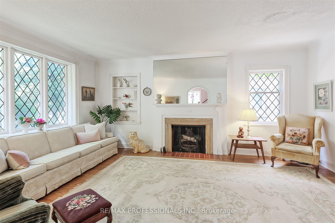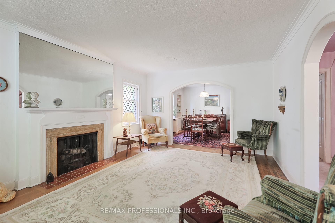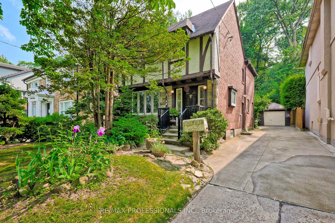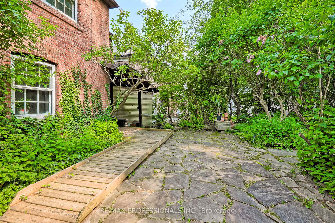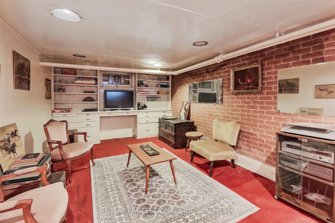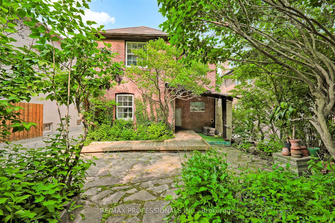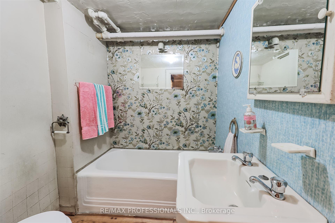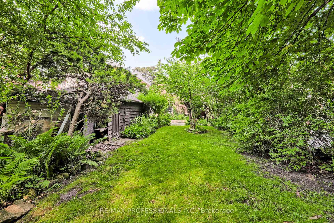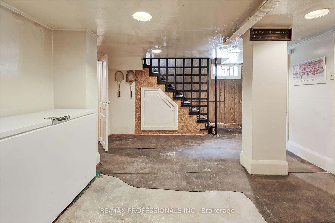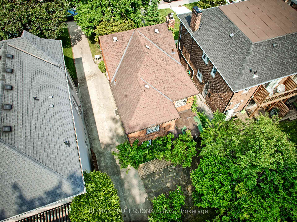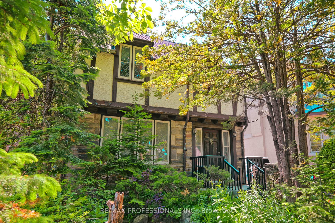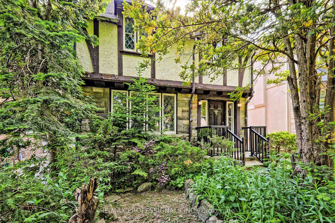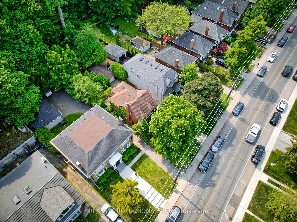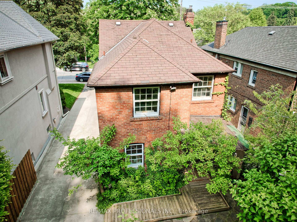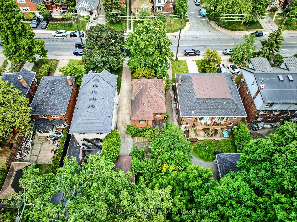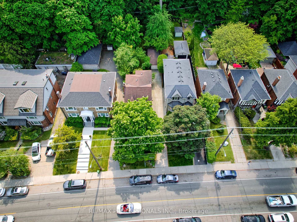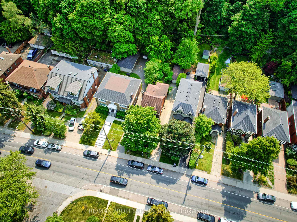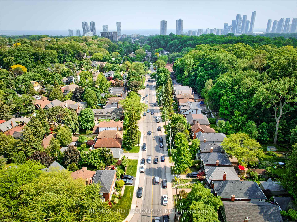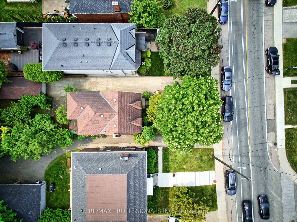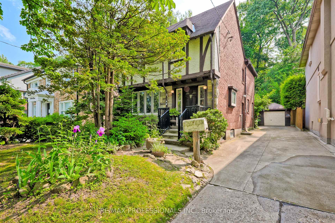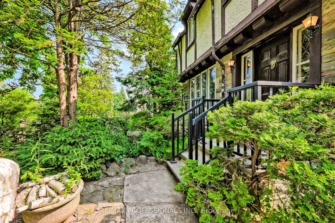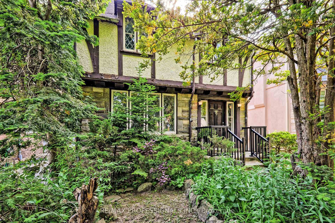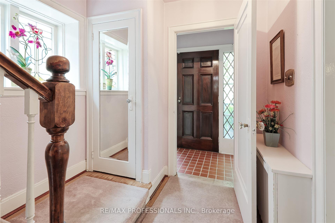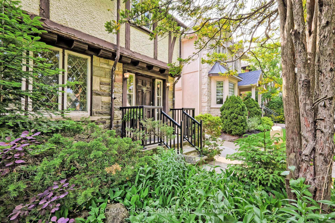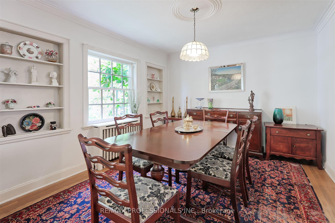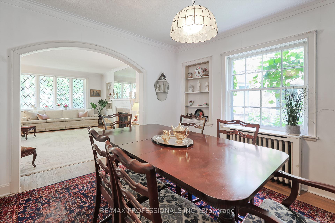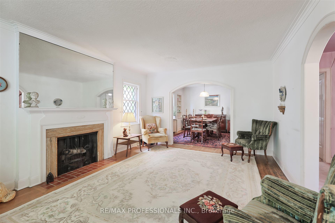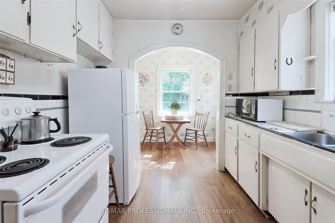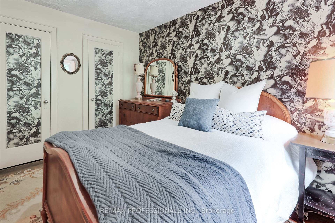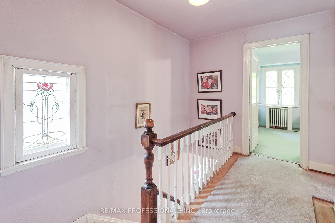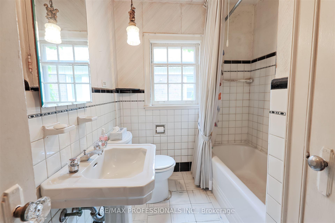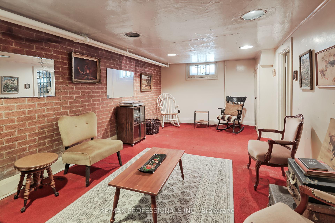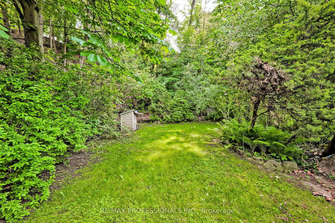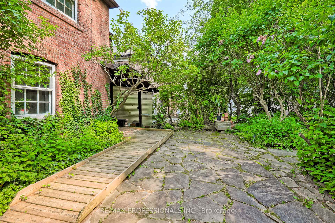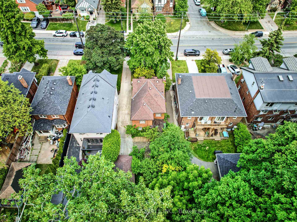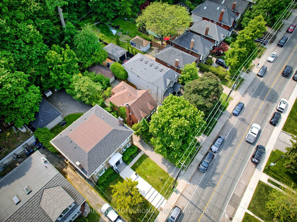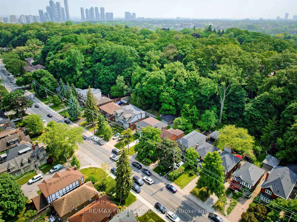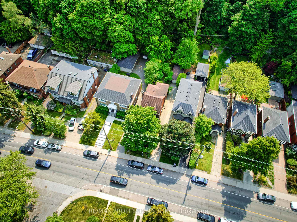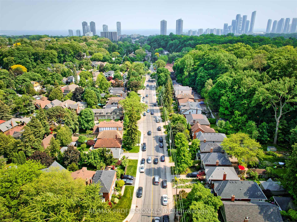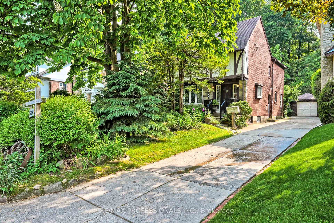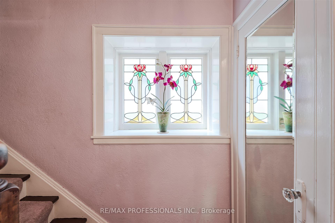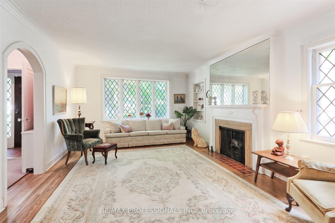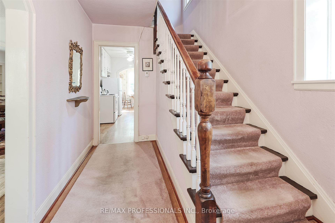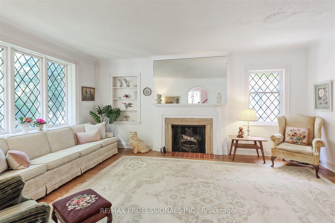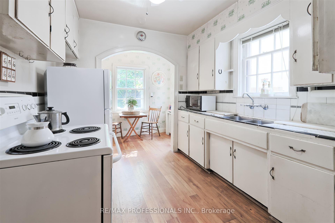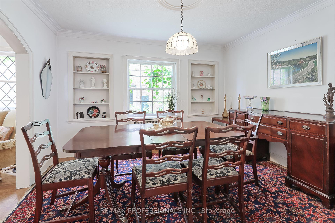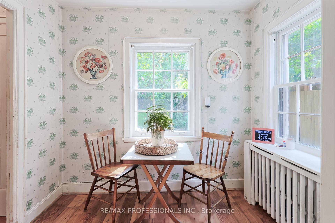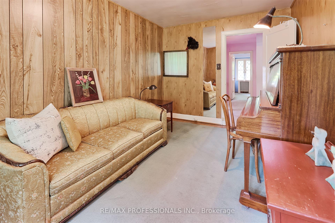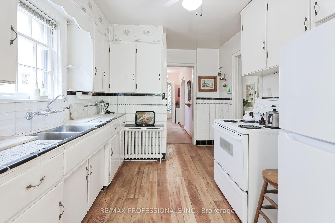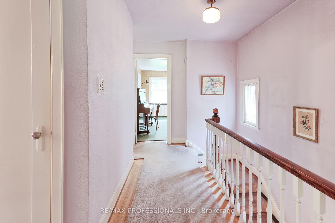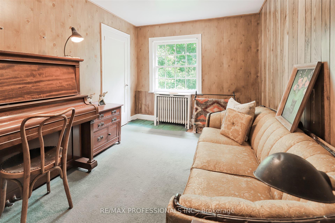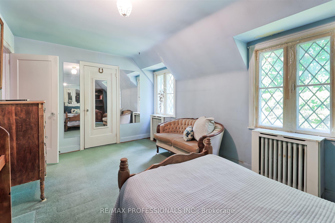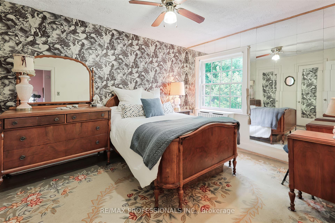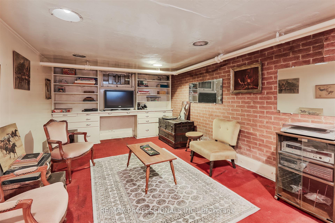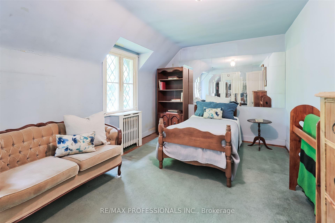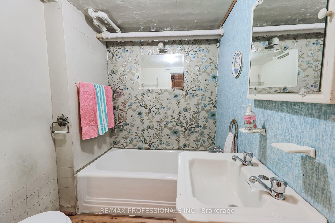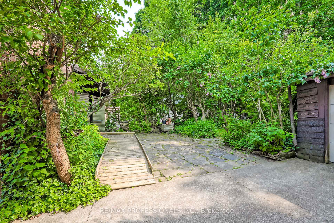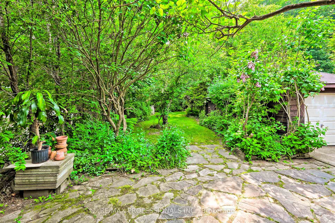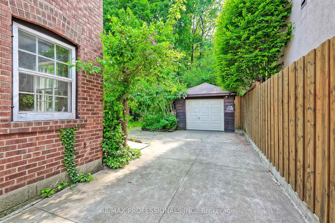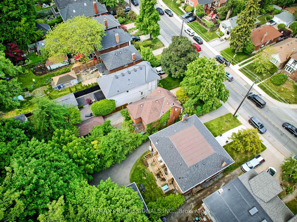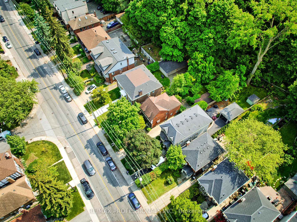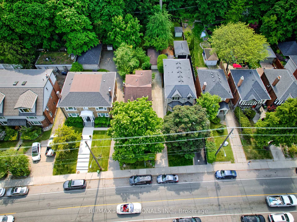$1,799,000
Available - For Sale
Listing ID: W12200516
262 South Kingsway N/A , Toronto, M6S 3T9, Toronto
| Charming Tudor Gem On Expansive Ravine Lot On South Kingsway. Nestled On One Of The Largest And Most Picturesque Reverse - Ravine Lots In The Area, This Beautiful Tudor And Stone Home Offers Timeless Elegance And Serene Surroundings. Set On A Rare 37 x 188 ft Lot With Excellent Table Land, Its Enveloped By Mature Trees And Lush Greenery, An Idyllic Setting In Every Season. Full Of Character And Warmth, The Home Features Classic Leaded Glass Windows, Rich Hardwood Floors, a Spacious Living Room With a Striking Marble Hearth, and a Formal Dining Room Perfect for Entertaining. The Sun-Filled Eat-In Kitchen Opens Directly To West - Facing Gardens, Ideal For Al Fresco Dining. Upstairs, You'll Find Generously Sized Bedrooms With Deep Closets, Offering Comfort And Practicality. A Private Driveway With Room For 4 -5 Cars And A Detached Garage Add Rare Convenience In This Coveted Location. Whether You're Looking To Move In, Renovate, Or Expand, This Home Presents A Wonderful Opportunity In One Of Torontos Most Desirable Neighbourhoods. Just Steps To Bloor West Village, The Subway, Parks, Humber River Trails, and Top - Rated Schools. Quick Access To Highways Makes Commuting Downtown Or To The Airport A Breeze. |
| Price | $1,799,000 |
| Taxes: | $7725.00 |
| Assessment Year: | 2024 |
| Occupancy: | Owner |
| Address: | 262 South Kingsway N/A , Toronto, M6S 3T9, Toronto |
| Directions/Cross Streets: | Bloor St W / S Kingsway |
| Rooms: | 12 |
| Rooms +: | 4 |
| Bedrooms: | 3 |
| Bedrooms +: | 0 |
| Family Room: | T |
| Basement: | Unfinished |
| Level/Floor | Room | Length(ft) | Width(ft) | Descriptions | |
| Room 1 | Main | Foyer | 13.42 | 7.15 | Hardwood Floor, Tile Floor, Leaded Glass |
| Room 2 | Main | Living Ro | 17.32 | 12.6 | Hardwood Floor, Marble Fireplace, Leaded Glass |
| Room 3 | Main | Dining Ro | 12.4 | 10.99 | Hardwood Floor, Crown Moulding, Formal Rm |
| Room 4 | Main | Kitchen | 12.4 | 8.66 | Eat-in Kitchen, W/O To Garden |
| Room 5 | Main | Breakfast | 8.43 | 4.99 | Large Window, Overlooks Backyard, Walk-Out |
| Room 6 | Second | Primary B | 16.66 | 10.17 | Hardwood Floor, Walk-In Closet(s), Window |
| Room 7 | Second | Bedroom 2 | 14.6 | 9.25 | Hardwood Floor, Closet, Window |
| Room 8 | Second | Bedroom 3 | 12.5 | 10.43 | Hardwood Floor, Closet, Overlooks Frontyard |
| Room 9 | Lower | Laundry | 17.25 | 12.6 | |
| Room 10 | Lower | Recreatio | 20.01 | 10.43 | B/I Bookcase, Above Grade Window |
| Room 11 | Lower | Workshop | 7.84 | 6 | Concrete Floor, B/I Bookcase, Above Grade Window |
| Room 12 |
| Washroom Type | No. of Pieces | Level |
| Washroom Type 1 | 4 | Second |
| Washroom Type 2 | 4 | Lower |
| Washroom Type 3 | 0 | |
| Washroom Type 4 | 0 | |
| Washroom Type 5 | 0 |
| Total Area: | 0.00 |
| Property Type: | Detached |
| Style: | 2-Storey |
| Exterior: | Brick, Stone |
| Garage Type: | Detached |
| (Parking/)Drive: | Private |
| Drive Parking Spaces: | 5 |
| Park #1 | |
| Parking Type: | Private |
| Park #2 | |
| Parking Type: | Private |
| Pool: | None |
| Approximatly Square Footage: | 1500-2000 |
| CAC Included: | N |
| Water Included: | N |
| Cabel TV Included: | N |
| Common Elements Included: | N |
| Heat Included: | N |
| Parking Included: | N |
| Condo Tax Included: | N |
| Building Insurance Included: | N |
| Fireplace/Stove: | Y |
| Heat Type: | Radiant |
| Central Air Conditioning: | None |
| Central Vac: | N |
| Laundry Level: | Syste |
| Ensuite Laundry: | F |
| Sewers: | Sewer |
$
%
Years
This calculator is for demonstration purposes only. Always consult a professional
financial advisor before making personal financial decisions.
| Although the information displayed is believed to be accurate, no warranties or representations are made of any kind. |
| RE/MAX PROFESSIONALS INC. |
|
|
.jpg?src=Custom)
Dir:
416-548-7854
Bus:
416-548-7854
Fax:
416-981-7184
| Book Showing | Email a Friend |
Jump To:
At a Glance:
| Type: | Freehold - Detached |
| Area: | Toronto |
| Municipality: | Toronto W01 |
| Neighbourhood: | High Park-Swansea |
| Style: | 2-Storey |
| Tax: | $7,725 |
| Beds: | 3 |
| Baths: | 2 |
| Fireplace: | Y |
| Pool: | None |
Locatin Map:
Payment Calculator:
- Color Examples
- Red
- Magenta
- Gold
- Green
- Black and Gold
- Dark Navy Blue And Gold
- Cyan
- Black
- Purple
- Brown Cream
- Blue and Black
- Orange and Black
- Default
- Device Examples

