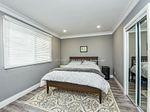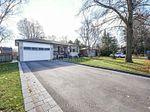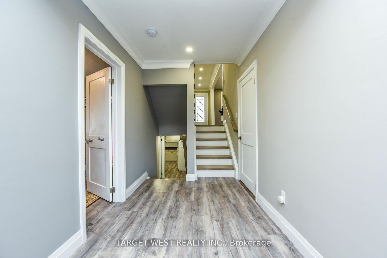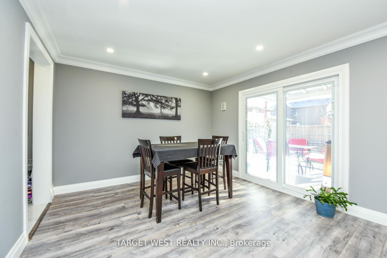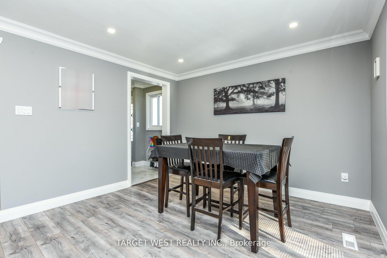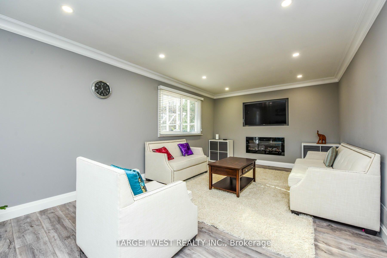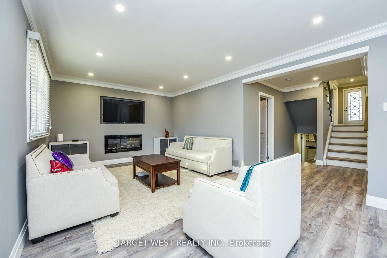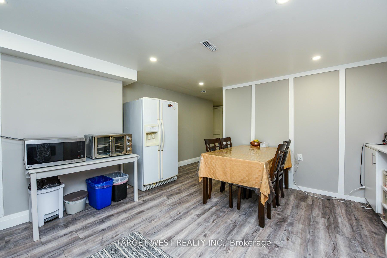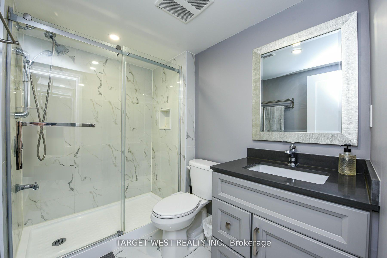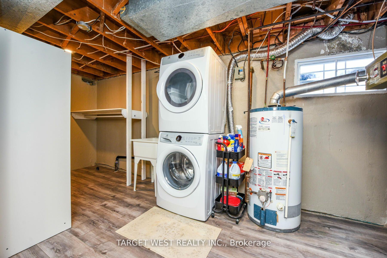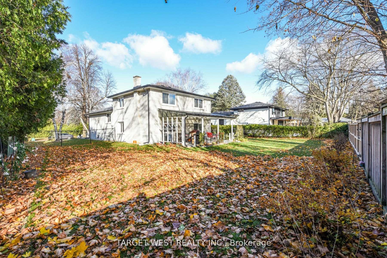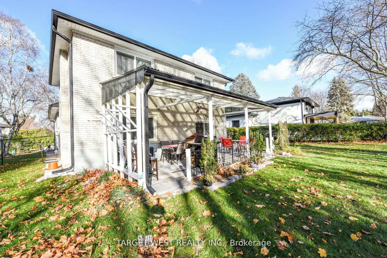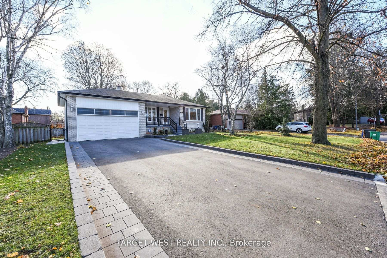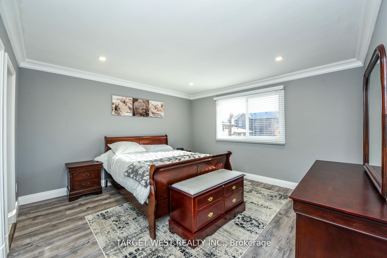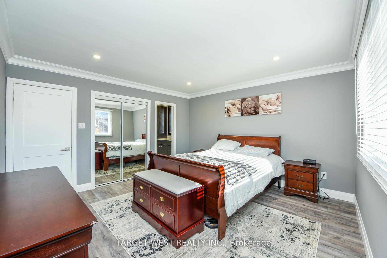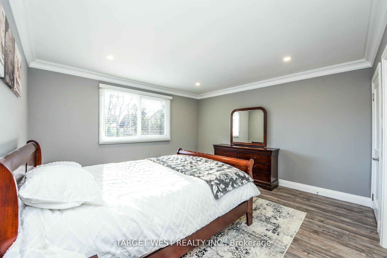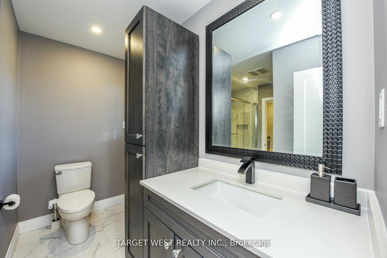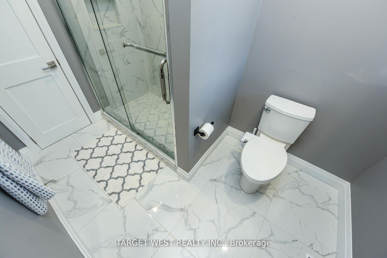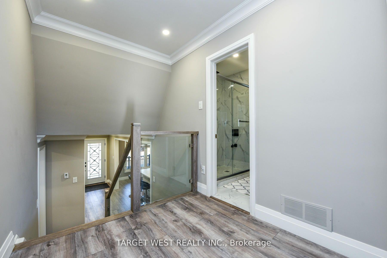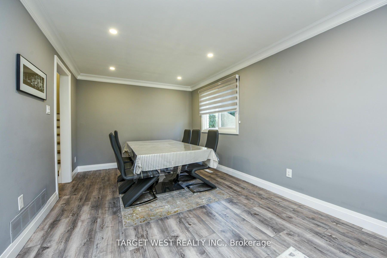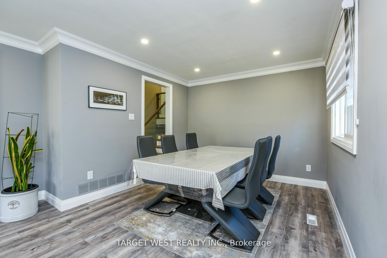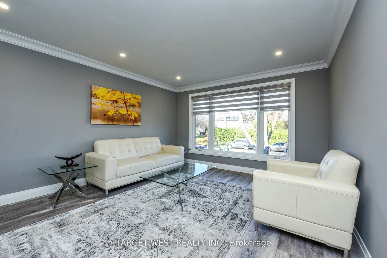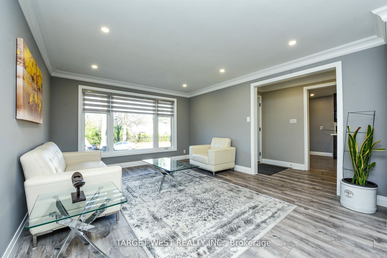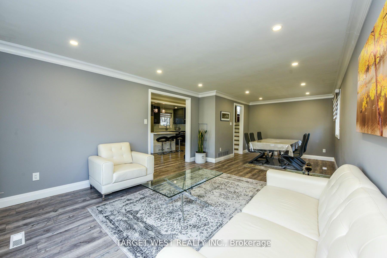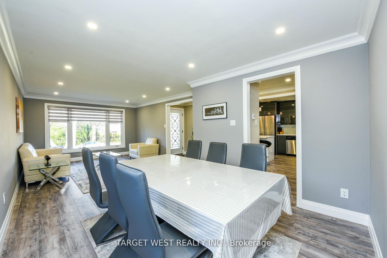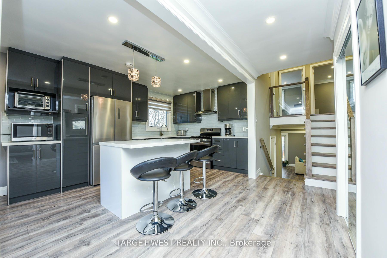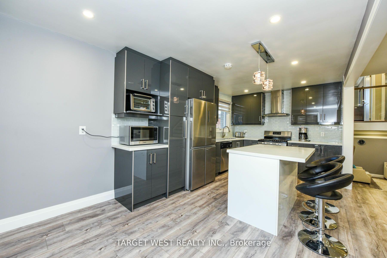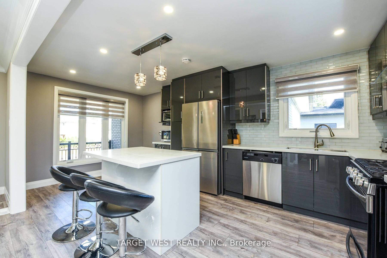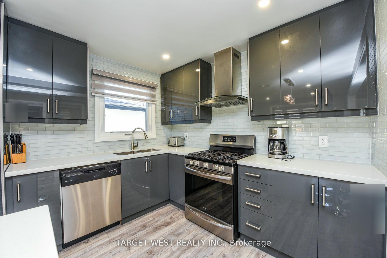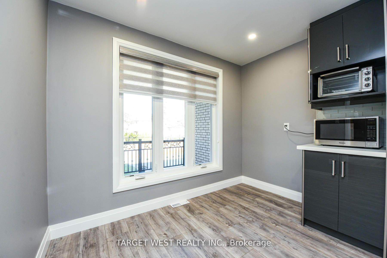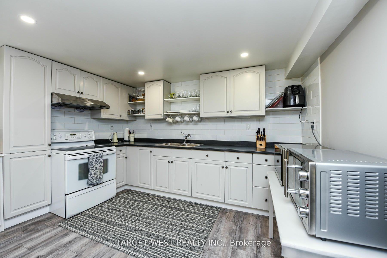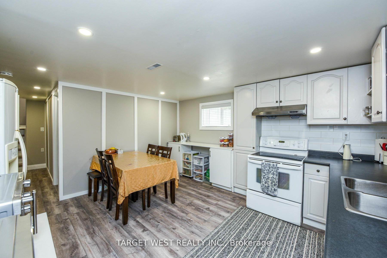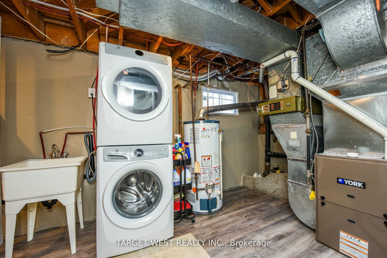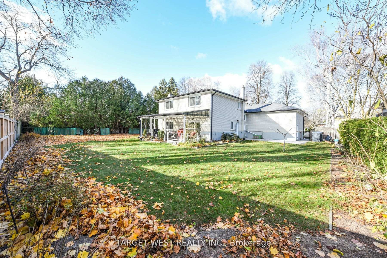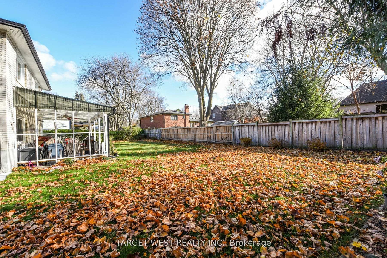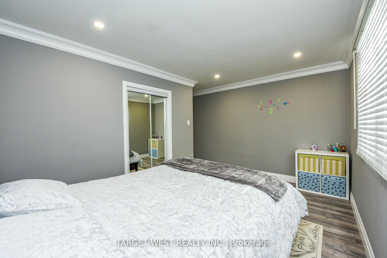$2,074,900
Available - For Sale
Listing ID: W12192729
1443 Saginaw Cres , Mississauga, L5H 1X4, Peel
| Lorne Park neighborhood, known for its serene ambiance and top-rated schools. Step inside to discover a modern living space that exudes warmth and style. The heart of the home features a stunningly renovated kitchen, complete with sleek cabinetry, S/S appliances, and elegant flooring that flows seamlessly throughout the main level, this kitchen is sure to impress. Main Level includes Dining Room, Living Room, Experience Luxury Living In This Stunningly Fully Renovated Features 4 Spacious Bedrooms, 2.5 Baths, The Primary Bedroom Features A Gorgeous And Luxurious Four-Piece Semi ensuite Bathroom! HUGE LOT |
| Price | $2,074,900 |
| Taxes: | $10585.00 |
| Assessment Year: | 2024 |
| Occupancy: | Owner |
| Address: | 1443 Saginaw Cres , Mississauga, L5H 1X4, Peel |
| Directions/Cross Streets: | Indian Rd /Lornpark Rd |
| Rooms: | 9 |
| Rooms +: | 2 |
| Bedrooms: | 4 |
| Bedrooms +: | 1 |
| Family Room: | T |
| Basement: | Finished |
| Level/Floor | Room | Length(ft) | Width(ft) | Descriptions | |
| Room 1 | Main | Living Ro | 25.58 | 12.46 | Combined w/Dining, Laminate |
| Room 2 | Main | Dining Ro | 25.58 | 12.46 | Combined w/Living, Laminate |
| Room 3 | Main | Kitchen | 18.99 | 9.84 | Laminate |
| Room 4 | Main | Breakfast | 18.99 | 9.84 | Laminate, Combined w/Kitchen |
| Room 5 | Upper | Primary B | 13.12 | 13.12 | Laminate |
| Room 6 | Upper | Bedroom 2 | 13.78 | 9.84 | Laminate |
| Room 7 | Upper | Bedroom 3 | 10.17 | 10.17 | Laminate |
| Room 8 | Lower | Family Ro | 27.88 | 13.12 | Laminate |
| Room 9 | Lower | Bedroom 4 | 10.17 | 10.17 | Laminate |
| Room 10 | Basement | Bedroom | 8.99 | 8.99 | Laminate |
| Room 11 | Basement | Kitchen | Laminate |
| Washroom Type | No. of Pieces | Level |
| Washroom Type 1 | 2 | Main |
| Washroom Type 2 | 3 | Upper |
| Washroom Type 3 | 3 | Basement |
| Washroom Type 4 | 0 | |
| Washroom Type 5 | 0 |
| Total Area: | 0.00 |
| Property Type: | Detached |
| Style: | Backsplit 4 |
| Exterior: | Brick |
| Garage Type: | Attached |
| Drive Parking Spaces: | 6 |
| Pool: | None |
| Approximatly Square Footage: | 2000-2500 |
| CAC Included: | N |
| Water Included: | N |
| Cabel TV Included: | N |
| Common Elements Included: | N |
| Heat Included: | N |
| Parking Included: | N |
| Condo Tax Included: | N |
| Building Insurance Included: | N |
| Fireplace/Stove: | Y |
| Heat Type: | Forced Air |
| Central Air Conditioning: | Central Air |
| Central Vac: | N |
| Laundry Level: | Syste |
| Ensuite Laundry: | F |
| Sewers: | Sewer |
$
%
Years
This calculator is for demonstration purposes only. Always consult a professional
financial advisor before making personal financial decisions.
| Although the information displayed is believed to be accurate, no warranties or representations are made of any kind. |
| TARGET WEST REALTY INC. |
|
|
.jpg?src=Custom)
Dir:
416-548-7854
Bus:
416-548-7854
Fax:
416-981-7184
| Book Showing | Email a Friend |
Jump To:
At a Glance:
| Type: | Freehold - Detached |
| Area: | Peel |
| Municipality: | Mississauga |
| Neighbourhood: | Lorne Park |
| Style: | Backsplit 4 |
| Tax: | $10,585 |
| Beds: | 4+1 |
| Baths: | 3 |
| Fireplace: | Y |
| Pool: | None |
Locatin Map:
Payment Calculator:
- Color Examples
- Red
- Magenta
- Gold
- Green
- Black and Gold
- Dark Navy Blue And Gold
- Cyan
- Black
- Purple
- Brown Cream
- Blue and Black
- Orange and Black
- Default
- Device Examples
