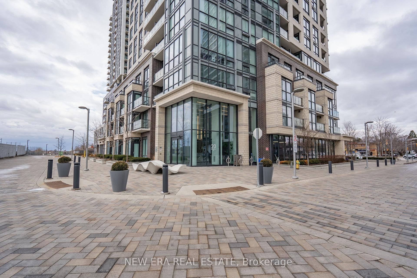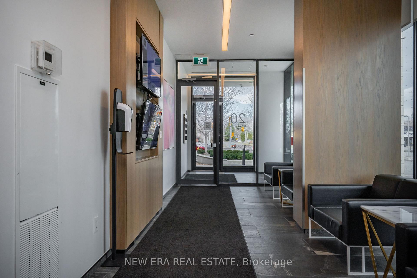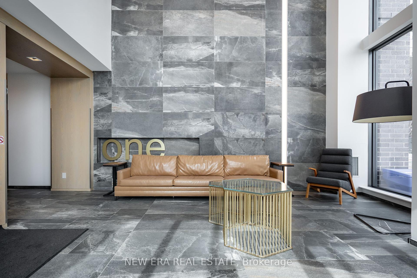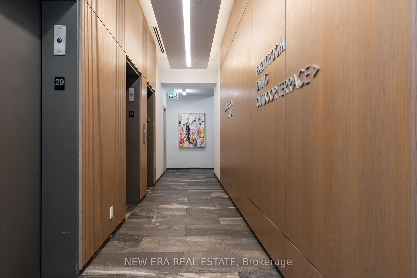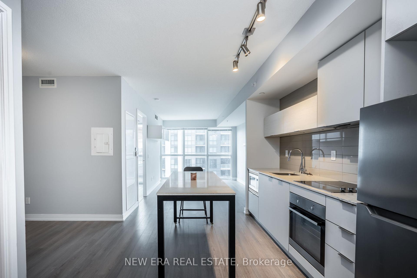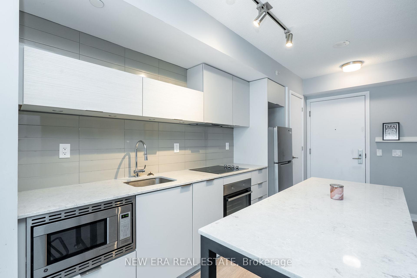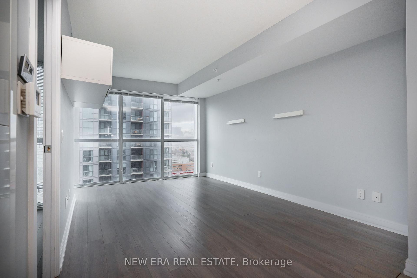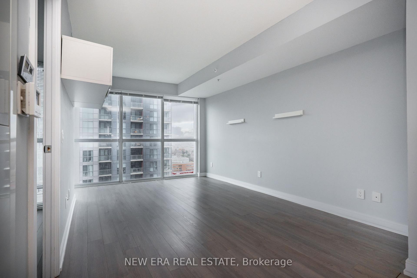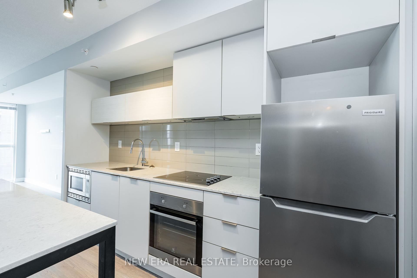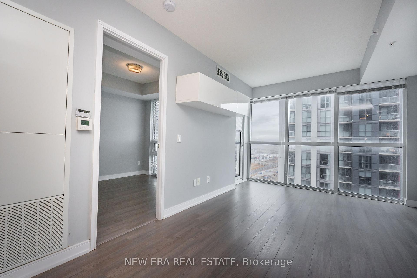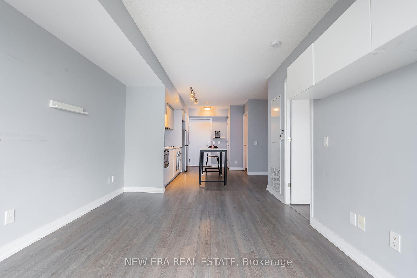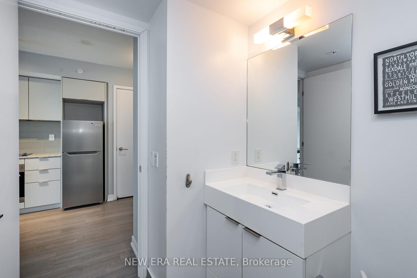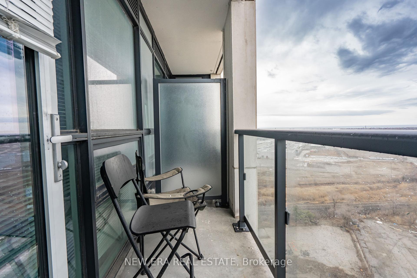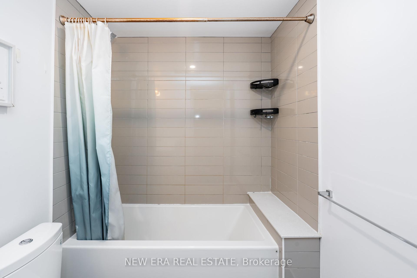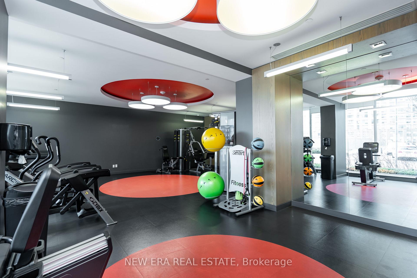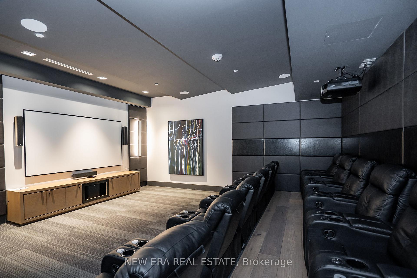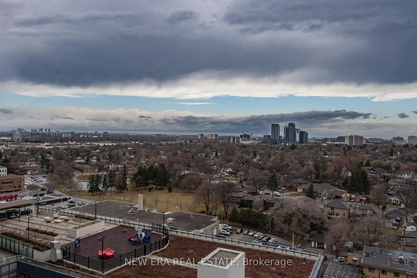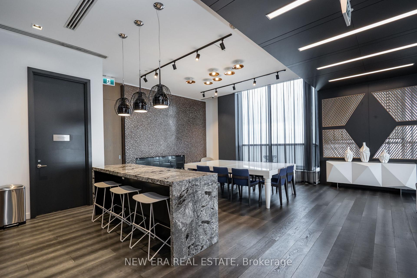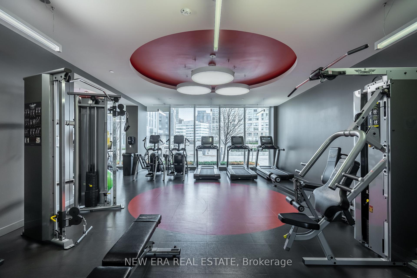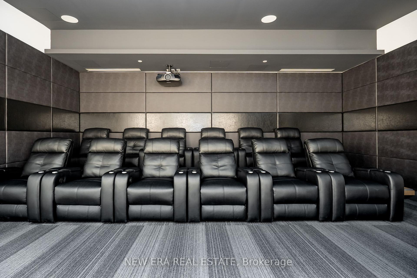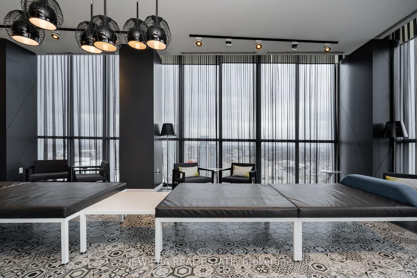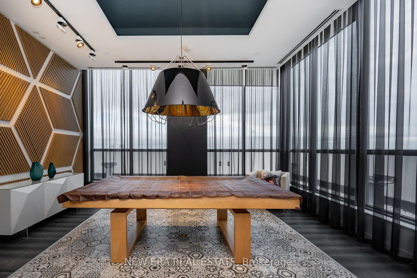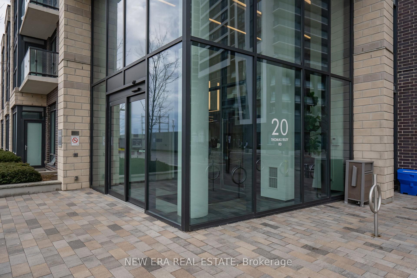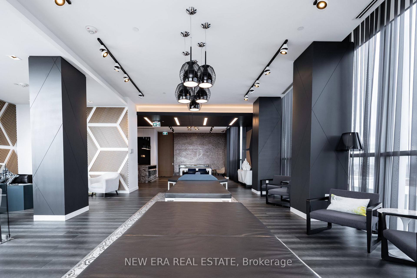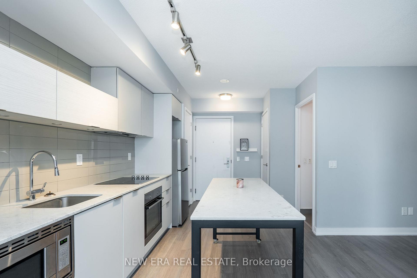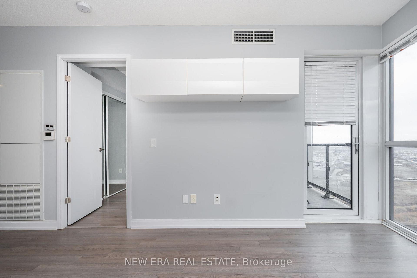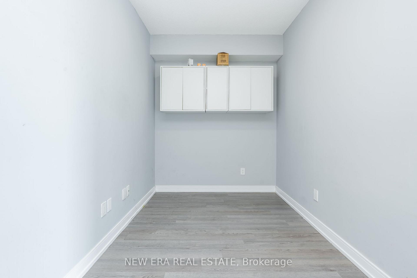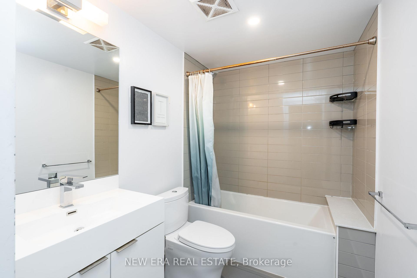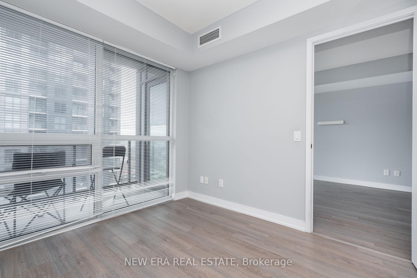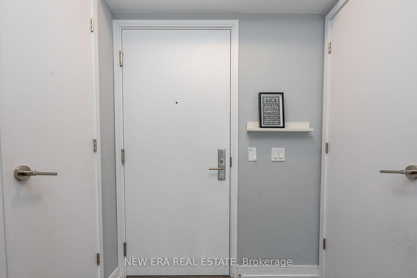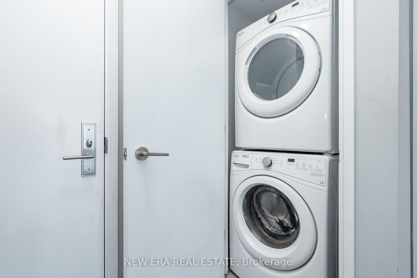$514,900
Available - For Sale
Listing ID: W12202600
20 Thomas Riley Road West , Toronto, M9B 1B1, Toronto
| Located in the vibrant neighbourhood of Islington City West offering the convenience, breeze and ease of transit, subway and Hwy access. Venture to delectable dining, major shopping, entertainment and more. Featuring and open concept design, great for entertaining. 1 bedroom+ den, living area with W/O to balcony overlooking the city with some great views. Well maintained unit features Kitchen equipped with B/I oven, cooktop, hidden drawer B/I dishwasher, refrigerator, microwave and rolling island. Ikea cabinetry, spacious 4pc bath and ensuite laundry. Primary bedroom with double closet for all your wardrobe essentials. Includes 1 underground parking and 1 Storage unit. This building also features 24 hour concierge, media room, gym and party/meeting room, outdoor terrace and visitor parking. Move in ready, comes with a Locker and Parking spot. A lot to offer for your new modern lifestyle living! |
| Price | $514,900 |
| Taxes: | $2074.34 |
| Occupancy: | Vacant |
| Address: | 20 Thomas Riley Road West , Toronto, M9B 1B1, Toronto |
| Postal Code: | M9B 1B1 |
| Province/State: | Toronto |
| Directions/Cross Streets: | Dundas & Wilmar |
| Level/Floor | Room | Length(ft) | Width(ft) | Descriptions | |
| Room 1 | Main | Kitchen | 9.97 | 14.99 | Open Concept, Overlooks Living, Laminate |
| Room 2 | Main | Living Ro | 9.97 | 14.99 | Open Concept, W/O To Balcony, Laminate |
| Room 3 | Main | Primary B | 8.99 | 9.97 | Double Closet, Large Window, Laminate |
| Room 4 | Main | Den | 6.49 | 9.97 | Laminate |
| Room 5 |
| Washroom Type | No. of Pieces | Level |
| Washroom Type 1 | 4 | Main |
| Washroom Type 2 | 0 | |
| Washroom Type 3 | 0 | |
| Washroom Type 4 | 0 | |
| Washroom Type 5 | 0 |
| Total Area: | 0.00 |
| Approximatly Age: | 6-10 |
| Sprinklers: | Secu |
| Washrooms: | 1 |
| Heat Type: | Forced Air |
| Central Air Conditioning: | Central Air |
$
%
Years
This calculator is for demonstration purposes only. Always consult a professional
financial advisor before making personal financial decisions.
| Although the information displayed is believed to be accurate, no warranties or representations are made of any kind. |
| NEW ERA REAL ESTATE |
|
|
.jpg?src=Custom)
Dir:
416-548-7854
Bus:
416-548-7854
Fax:
416-981-7184
| Book Showing | Email a Friend |
Jump To:
At a Glance:
| Type: | Com - Condo Apartment |
| Area: | Toronto |
| Municipality: | Toronto W08 |
| Neighbourhood: | Islington-City Centre West |
| Style: | Multi-Level |
| Approximate Age: | 6-10 |
| Tax: | $2,074.34 |
| Maintenance Fee: | $540.42 |
| Beds: | 1+1 |
| Baths: | 1 |
| Fireplace: | N |
Locatin Map:
Payment Calculator:
- Color Examples
- Red
- Magenta
- Gold
- Green
- Black and Gold
- Dark Navy Blue And Gold
- Cyan
- Black
- Purple
- Brown Cream
- Blue and Black
- Orange and Black
- Default
- Device Examples
