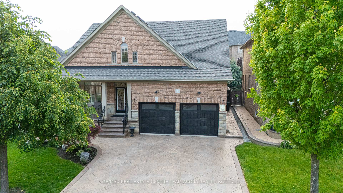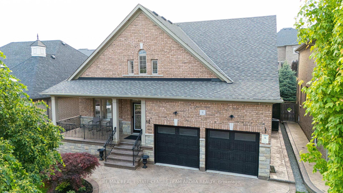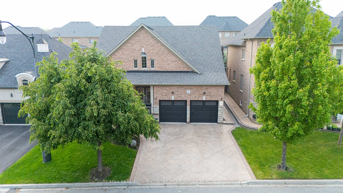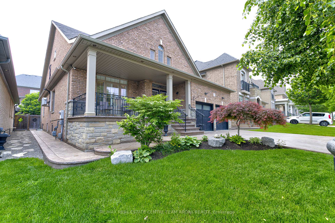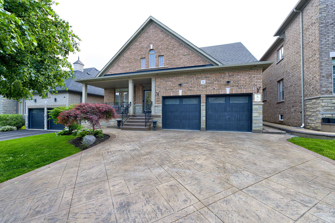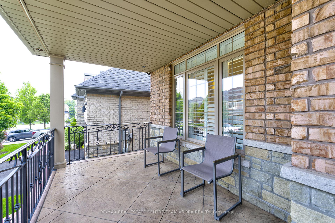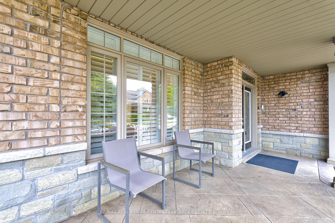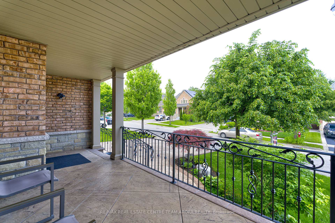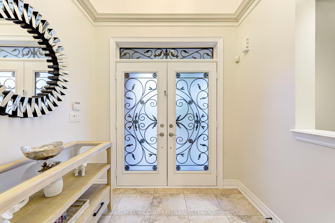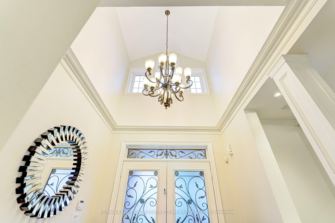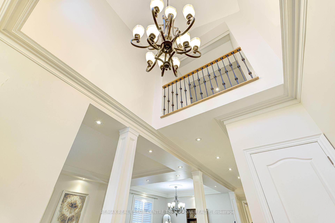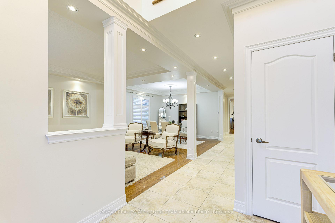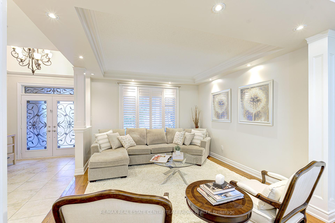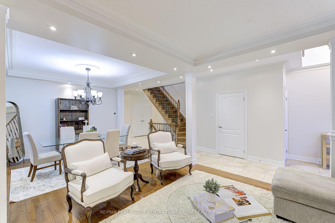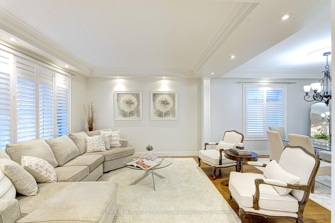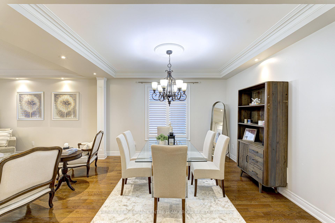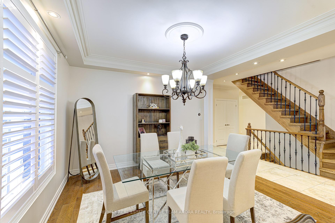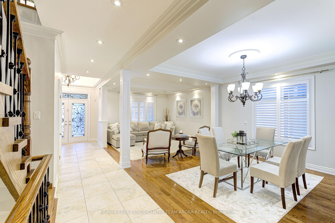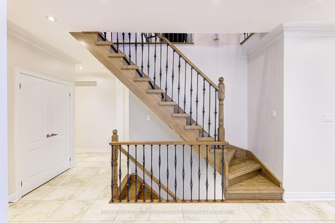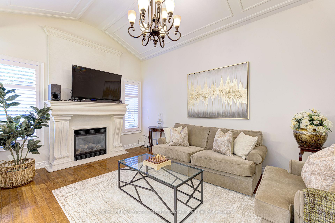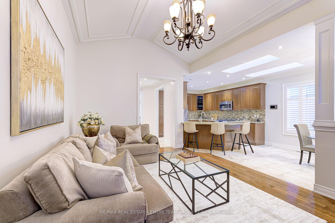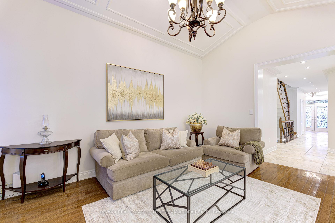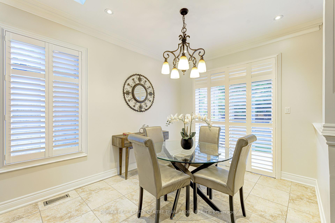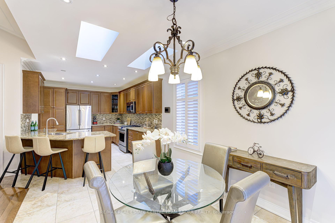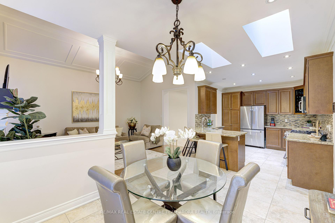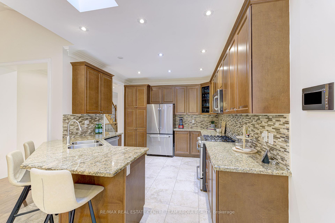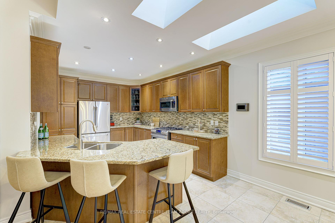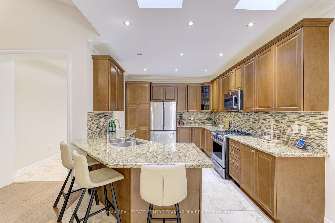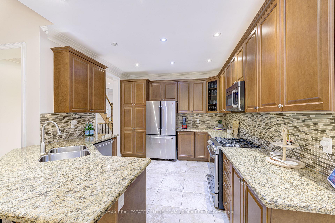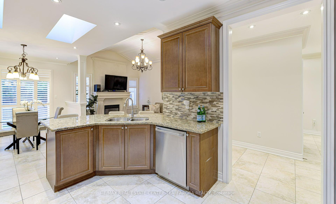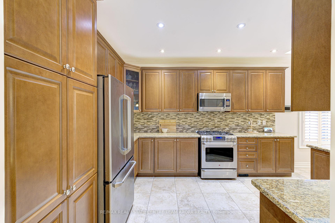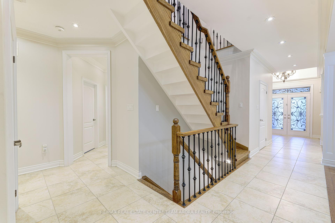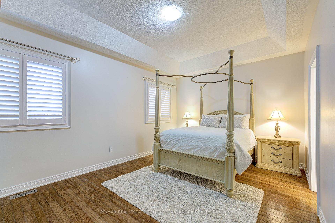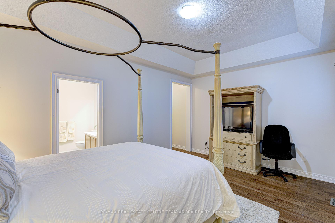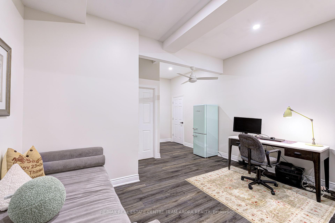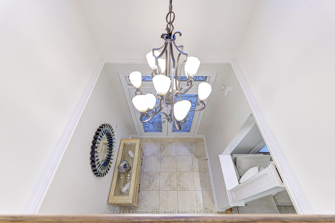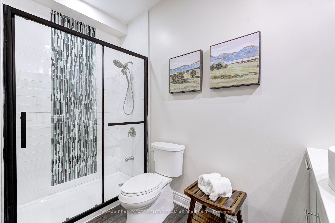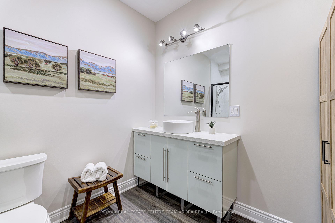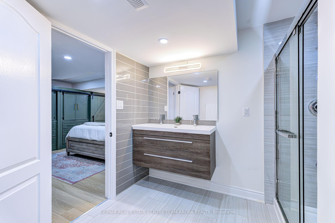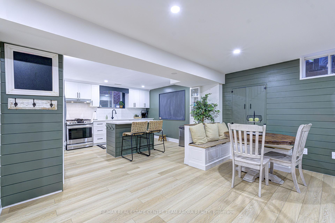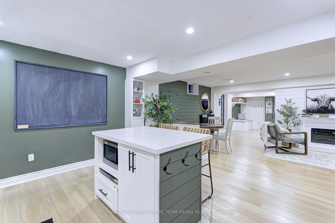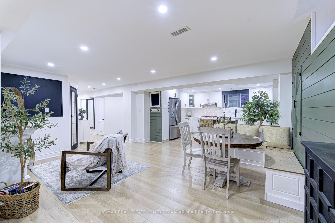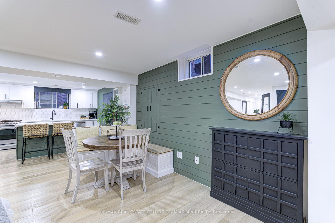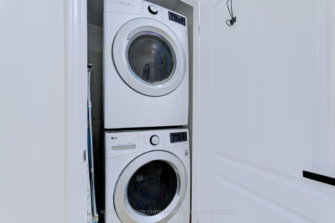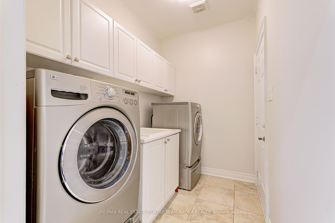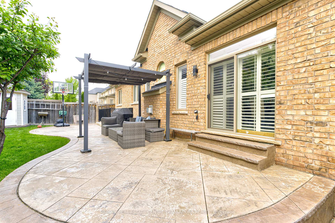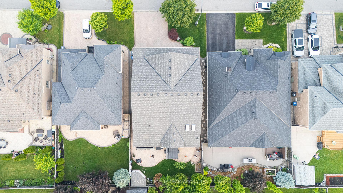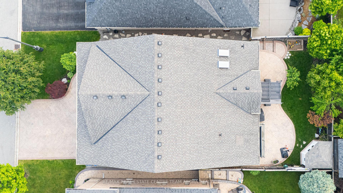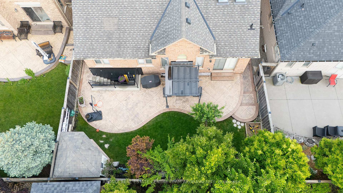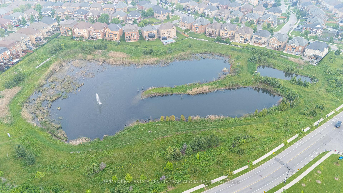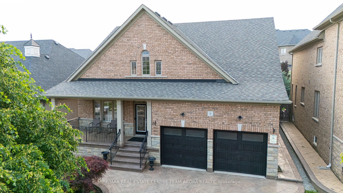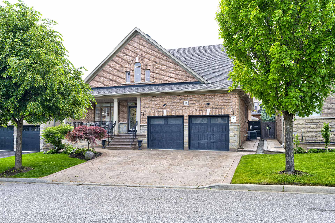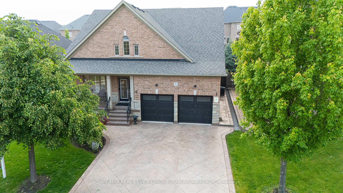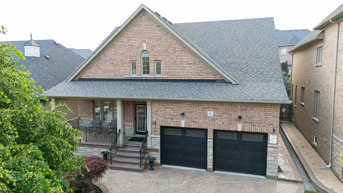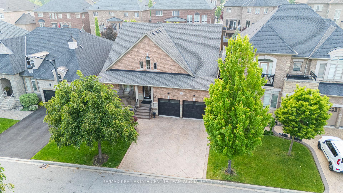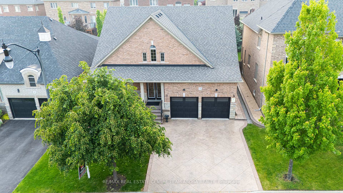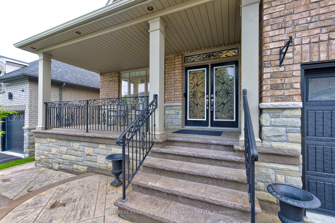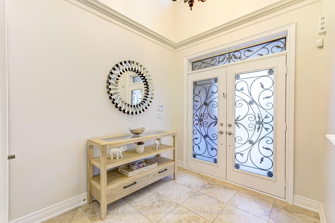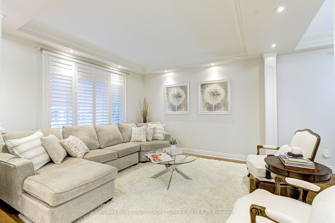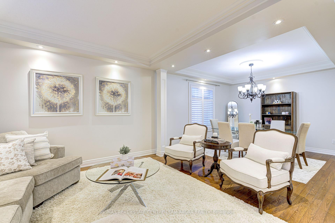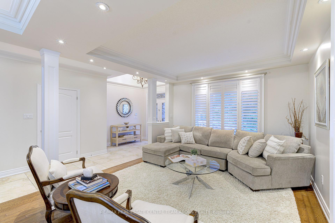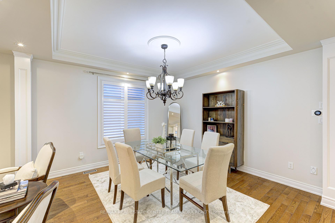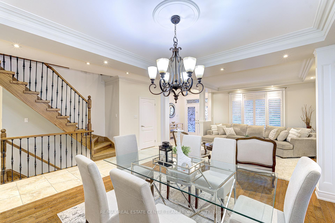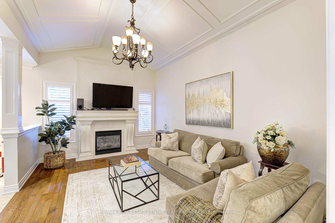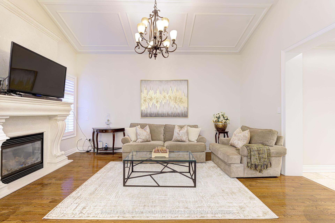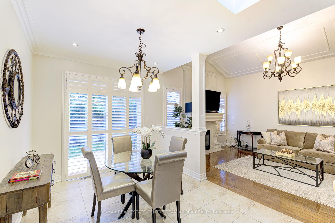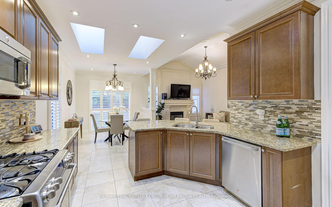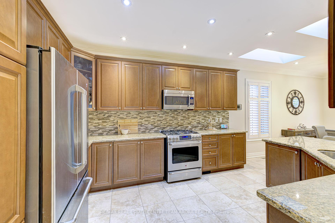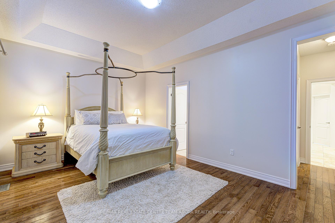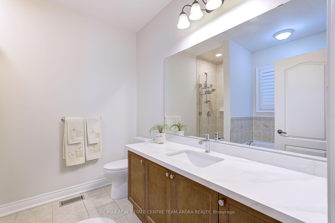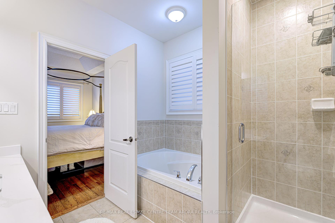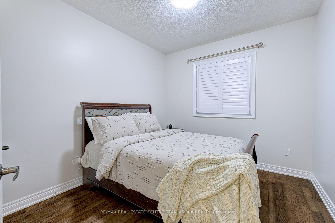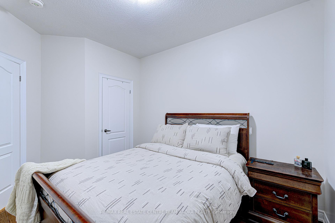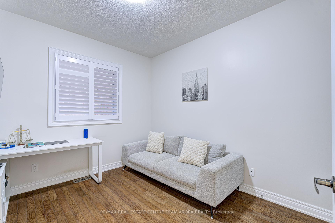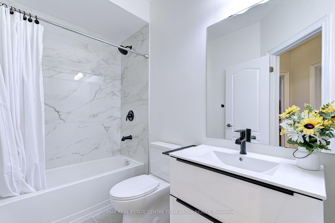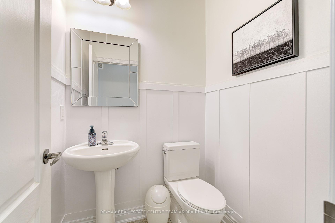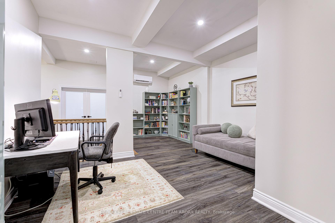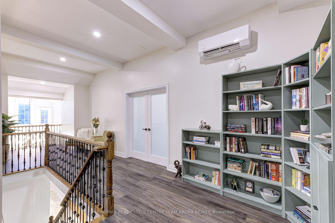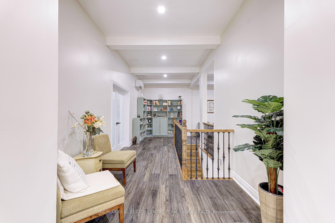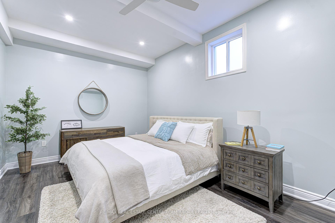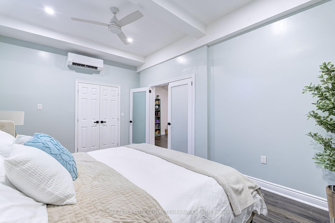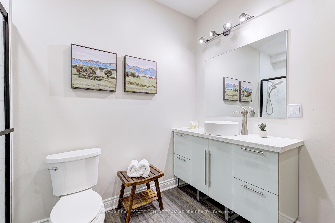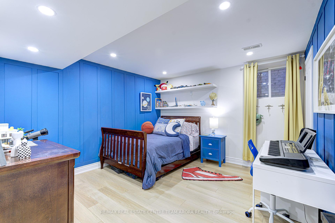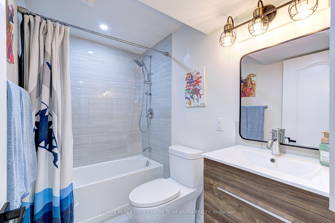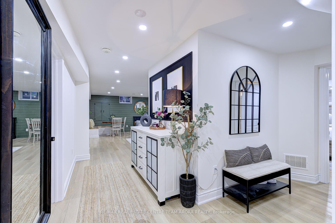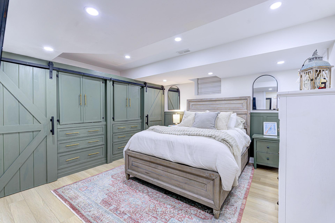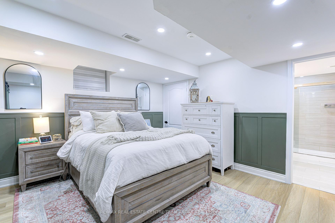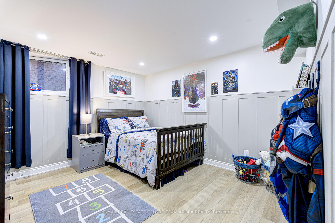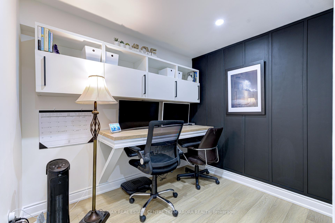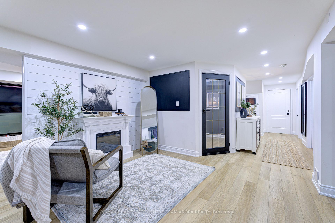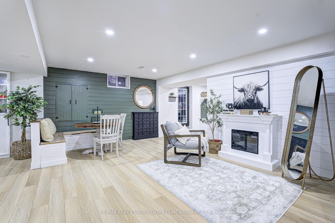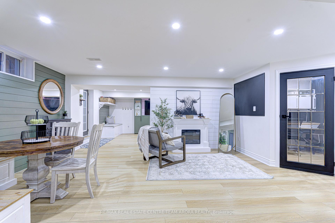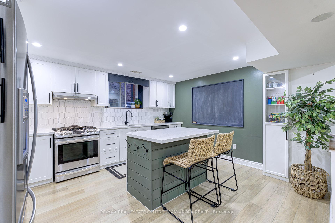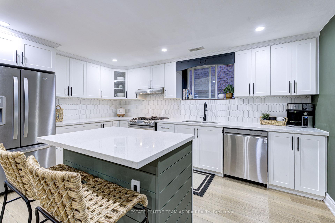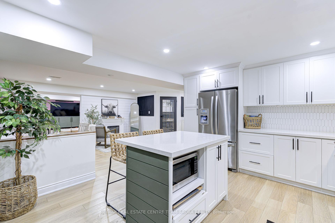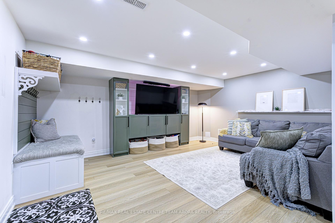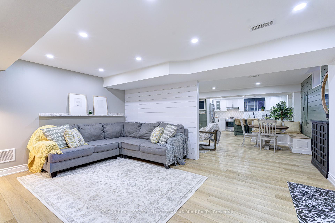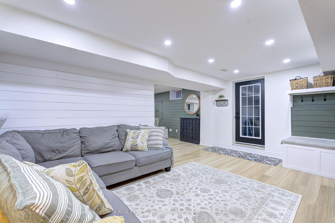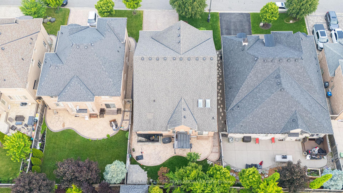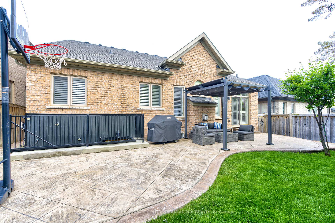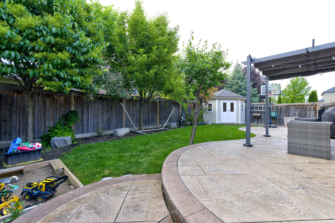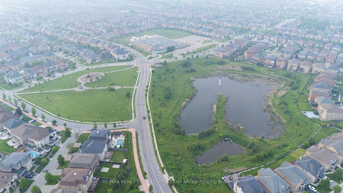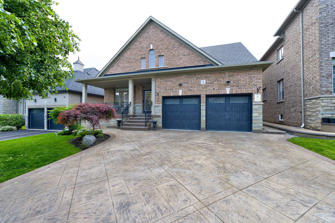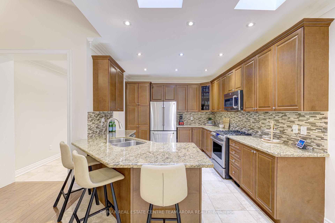$1,699,900
Available - For Sale
Listing ID: W12202602
8 Haywood Driv , Brampton, L6X 0W1, Peel
| Welcome to this exceptional bunglow nestled in one of Brampton's most prestigious and desirable neighbourhoods Credit Valley. Thoughtfully designed for elegance, comfort, and versatility, this home is ideal for multi-generational living or generating rental income. The main floor features 9-ft ceilings, elegant crown moulding, strip hardwood flooring, refined trim work, and 3 spacious bedrooms and 3 Washrooms. The primary suite offers a spa-inspired 4-pc ensuite with a soaker tub, separate glass shower, and walk-in closet. The gourmet kitchen showcases granite countertops, stainless steel appliances, and two skylights, flowing into an open-concept living/dining area highlighted by a stone gas fireplace and walk-out to a fully fenced backyard. A bright and versatile loft adds a fourth bedroom and full bathroom, making it a true bungloft, perfect for guests, older children, or a private retreat. The loft also boasts its own dedicated heating and A/C system for personalized comfort. The fully legal 3-bedroom basement apartment has a separate entrance, offering a fantastic opportunity for rental income or extended family accommodation. Primary basement bedroom includes a custom closet and a luxurious 4-pc ensuite bathroom. Exterior features include a covered tiled porch, professional landscaping, patterned concrete driveway, and walkways that wrap around both sides of the house leading to the backyard patio. Parking is never an issue with a double car garage and space for 4 additional vehicles on the driveway. Luxury, functionality, and a prime location - this is the home you've been waiting for! |
| Price | $1,699,900 |
| Taxes: | $8800.72 |
| Occupancy: | Owner |
| Address: | 8 Haywood Driv , Brampton, L6X 0W1, Peel |
| Directions/Cross Streets: | Queen St W/ Elbern Markell Dr |
| Rooms: | 8 |
| Rooms +: | 3 |
| Bedrooms: | 4 |
| Bedrooms +: | 3 |
| Family Room: | T |
| Basement: | Apartment, Separate Ent |
| Level/Floor | Room | Length(ft) | Width(ft) | Descriptions | |
| Room 1 | Main | Living Ro | 12.6 | 11.97 | Hardwood Floor, Combined w/Dining, Crown Moulding |
| Room 2 | Main | Family Ro | 16.99 | 11.97 | Hardwood Floor, Stone Fireplace, Vaulted Ceiling(s) |
| Room 3 | Main | Kitchen | 11.87 | 14.99 | Ceramic Floor, Centre Island, Granite Counters |
| Room 4 | Main | Dining Ro | 12.07 | 13.38 | Hardwood Floor, Combined w/Living, Crown Moulding |
| Room 5 | Main | Primary B | 17.38 | 11.09 | Hardwood Floor, Walk-In Closet(s), 4 Pc Ensuite |
| Room 6 | Main | Bedroom 2 | 10.82 | 9.97 | Hardwood Floor, Closet, 3 Pc Bath |
| Room 7 | Main | Bedroom 3 | 10.99 | 9.97 | Hardwood Floor, Closet, Window |
| Room 8 | Second | Bedroom 4 | 11.09 | 16.7 | Vinyl Floor, Walk-In Closet(s), 3 Pc Bath |
| Room 9 | Basement | Bedroom | 12.1 | 11.68 | 4 Pc Ensuite, Window, Closet |
| Room 10 | Basement | Bedroom 2 | 12.17 | 11.48 | Window, Closet, 3 Pc Bath |
| Room 11 | Basement | Bedroom 3 | 12.07 | 11.38 | Window, Closet |
| Washroom Type | No. of Pieces | Level |
| Washroom Type 1 | 2 | Main |
| Washroom Type 2 | 3 | Main |
| Washroom Type 3 | 4 | Main |
| Washroom Type 4 | 3 | Second |
| Washroom Type 5 | 3 | Basement |
| Total Area: | 0.00 |
| Approximatly Age: | 6-15 |
| Property Type: | Detached |
| Style: | Bungalow |
| Exterior: | Brick, Stone |
| Garage Type: | Attached |
| (Parking/)Drive: | Private Do |
| Drive Parking Spaces: | 4 |
| Park #1 | |
| Parking Type: | Private Do |
| Park #2 | |
| Parking Type: | Private Do |
| Pool: | None |
| Other Structures: | Fence - Full, |
| Approximatly Age: | 6-15 |
| Approximatly Square Footage: | 2000-2500 |
| Property Features: | Fenced Yard, Public Transit |
| CAC Included: | N |
| Water Included: | N |
| Cabel TV Included: | N |
| Common Elements Included: | N |
| Heat Included: | N |
| Parking Included: | N |
| Condo Tax Included: | N |
| Building Insurance Included: | N |
| Fireplace/Stove: | Y |
| Heat Type: | Forced Air |
| Central Air Conditioning: | Central Air |
| Central Vac: | Y |
| Laundry Level: | Syste |
| Ensuite Laundry: | F |
| Sewers: | Sewer |
$
%
Years
This calculator is for demonstration purposes only. Always consult a professional
financial advisor before making personal financial decisions.
| Although the information displayed is believed to be accurate, no warranties or representations are made of any kind. |
| RE/MAX REAL ESTATE CENTRE TEAM ARORA REALTY |
|
|
.jpg?src=Custom)
Dir:
416-548-7854
Bus:
416-548-7854
Fax:
416-981-7184
| Virtual Tour | Book Showing | Email a Friend |
Jump To:
At a Glance:
| Type: | Freehold - Detached |
| Area: | Peel |
| Municipality: | Brampton |
| Neighbourhood: | Credit Valley |
| Style: | Bungalow |
| Approximate Age: | 6-15 |
| Tax: | $8,800.72 |
| Beds: | 4+3 |
| Baths: | 6 |
| Fireplace: | Y |
| Pool: | None |
Locatin Map:
Payment Calculator:
- Color Examples
- Red
- Magenta
- Gold
- Green
- Black and Gold
- Dark Navy Blue And Gold
- Cyan
- Black
- Purple
- Brown Cream
- Blue and Black
- Orange and Black
- Default
- Device Examples

