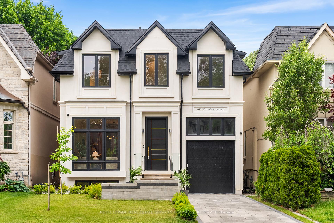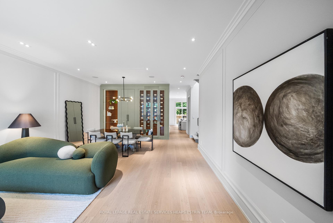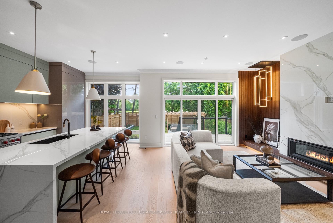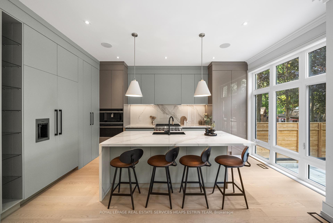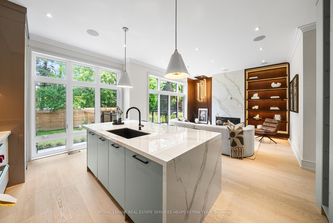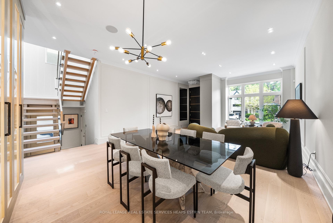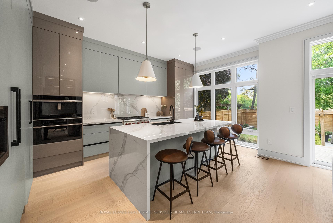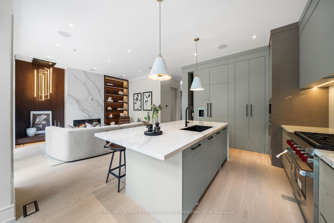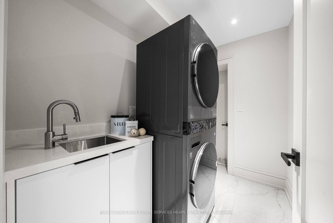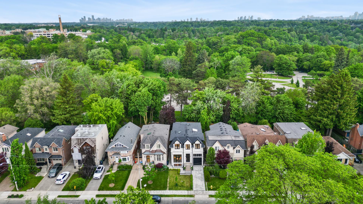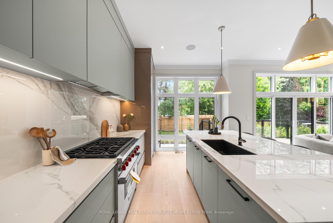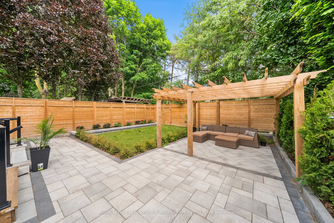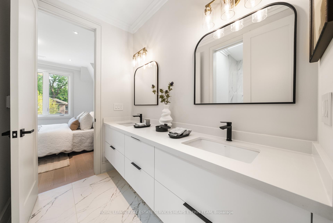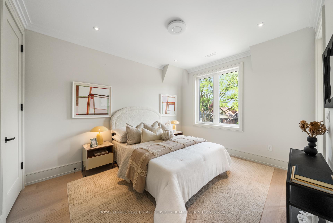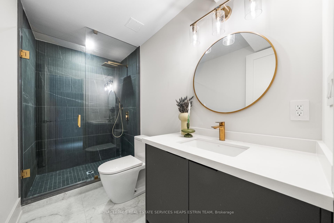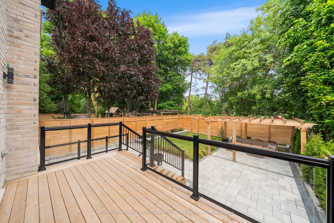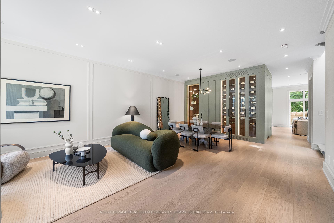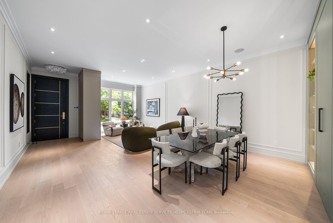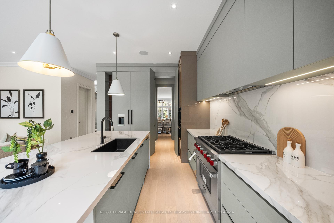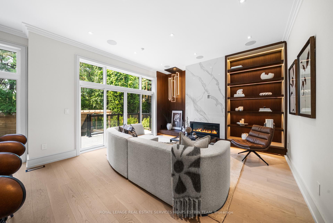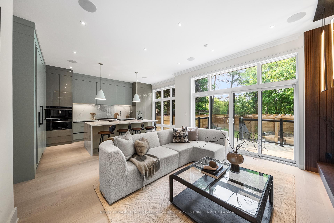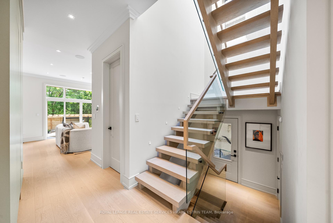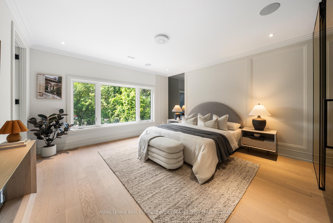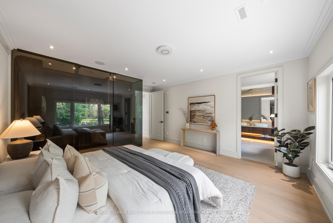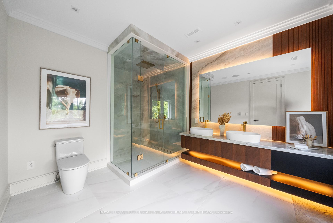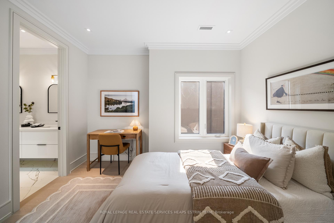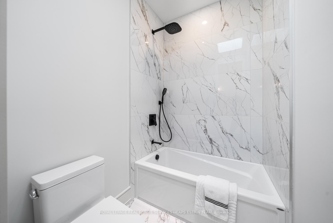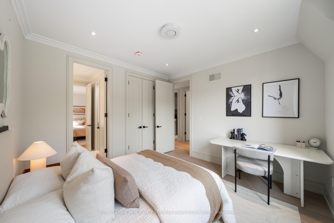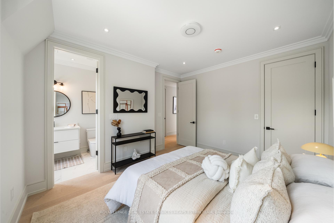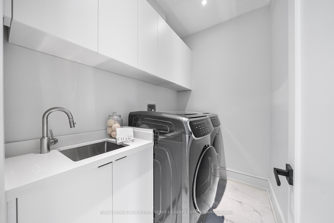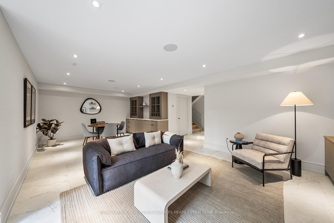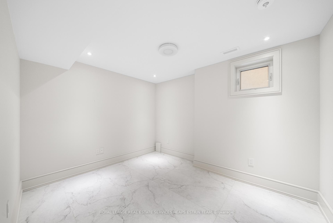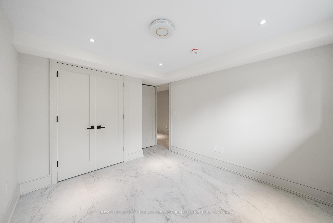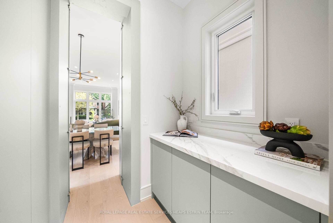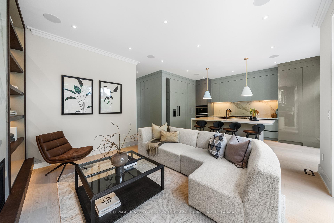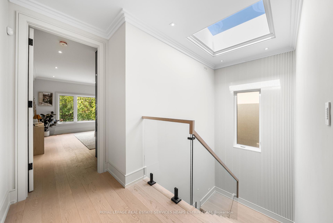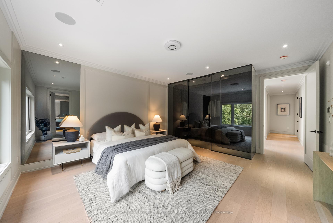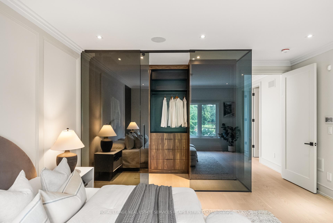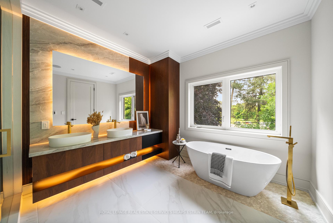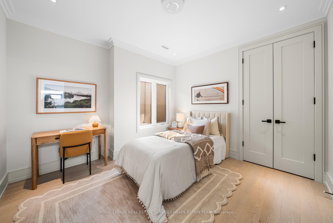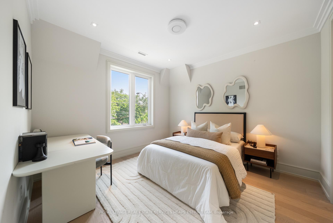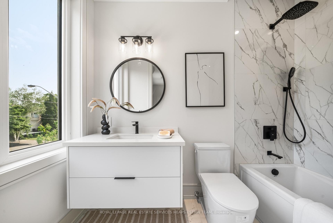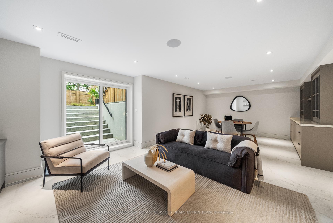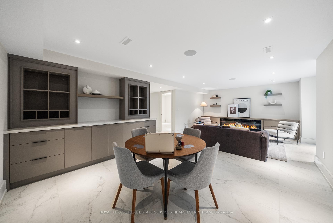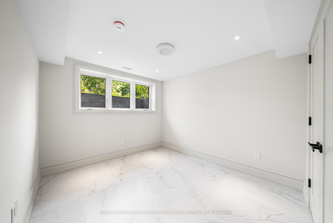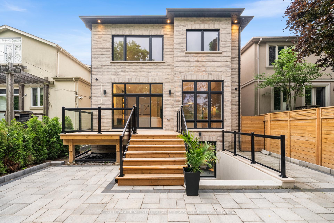$4,280,000
Available - For Sale
Listing ID: C12200186
168 Glenvale Boul , Toronto, M4G 2W3, Toronto
| Welcome to 168 Glenvale Boulevard, a stunning, custom-built detached home ideally located in North Leaside. This exceptional property offers over 3,800 sq. ft. of thoughtfully designed living space across all three levels, seamlessly blending classic elegance with modern functionality. The heated stone driveway and built-in garage provide both style and convenience, setting the tone for the attention to detail found throughout. Inside, the main floor features hardwood flooring, detailed wall panelling, crown moulding, and built-in speakers. The open-concept living and dining areas are filled with natural light from a wall-to-wall front window and feature a custom wine display and servery pantry. The chef's kitchen is a showstopper with high-end Wolf and Miele appliances, a built-in coffee maker, and an expansive island with a breakfast bar. Adjacent, the family room offers a cozy retreat with a fireplace, custom built-in shelving, and a walkout to the rear deck and garden. A powder room, side door entry, and direct garage access complete the main level. Upstairs, the primary suite is a serene haven with wall panelling with an integrated mirror, a custom sliding glass-door closet, and a luxurious six-piece ensuite featuring a freestanding tub, double vanity, and garden views. Three additional bedrooms provide ample space, including one with a four-piece en ensuite and two sharing a beautiful semi-en suite bathroom. An upper laundry room adds convenience. The lower level features tile floors, pot lights, a spacious recreation room with custom built-ins, a fireplace, and a bar area. Two additional rooms offer flexibility for guests, an office, or a gym. A walk-out leads to the fully fenced backyard with an expansive stone patio, pergola, and gated access to the ravine beyond; perfect for indoor-outdoor living. |
| Price | $4,280,000 |
| Taxes: | $14689.51 |
| Occupancy: | Vacant |
| Address: | 168 Glenvale Boul , Toronto, M4G 2W3, Toronto |
| Directions/Cross Streets: | North Leaside |
| Rooms: | 9 |
| Rooms +: | 4 |
| Bedrooms: | 4 |
| Bedrooms +: | 2 |
| Family Room: | T |
| Basement: | Finished, Walk-Up |
| Level/Floor | Room | Length(ft) | Width(ft) | Descriptions | |
| Room 1 | Main | Living Ro | 17.32 | 16.76 | Hardwood Floor, Panelled, Combined w/Dining |
| Room 2 | Main | Dining Ro | 16.76 | 8.99 | Hardwood Floor, Pot Lights, Combined w/Living |
| Room 3 | Main | Kitchen | 15.42 | 10.59 | Hardwood Floor, Centre Island, Pantry |
| Room 4 | Main | Family Ro | 15.32 | 14.56 | Hardwood Floor, Fireplace, W/O To Garden |
| Room 5 | Second | Primary B | 15.09 | 14.83 | Hardwood Floor, Walk-In Closet(s), 5 Pc Ensuite |
| Room 6 | Second | Bedroom 2 | 13.15 | 10.76 | Hardwood Floor, Walk-In Closet(s), 4 Pc Ensuite |
| Room 7 | Second | Bedroom 3 | 11.91 | 11.58 | Hardwood Floor, Double Closet, 5 Pc Bath |
| Room 8 | Second | Bedroom 4 | 11.91 | 11.58 | Hardwood Floor, Double Closet, 5 Pc Bath |
| Room 9 | Second | Laundry | 7.35 | 4.99 | Tile Floor, Laundry Sink, B/I Shelves |
| Room 10 | Lower | Recreatio | 25.16 | 13.91 | Heated Floor, Fireplace, B/I Bookcase |
| Room 11 | Lower | Bedroom | 11.68 | 10.07 | Heated Floor, Double Closet, Above Grade Window |
| Room 12 | Lower | Bedroom | 11.15 | 10.07 | Heated Floor, Pot Lights, Above Grade Window |
| Room 13 | Lower | Laundry | 7.9 | 5.25 | Heated Floor, Pot Lights, Laundry Sink |
| Washroom Type | No. of Pieces | Level |
| Washroom Type 1 | 2 | Ground |
| Washroom Type 2 | 5 | Second |
| Washroom Type 3 | 4 | Second |
| Washroom Type 4 | 3 | Basement |
| Washroom Type 5 | 0 |
| Total Area: | 0.00 |
| Approximatly Age: | 0-5 |
| Property Type: | Detached |
| Style: | 2-Storey |
| Exterior: | Brick, Stone |
| Garage Type: | Detached |
| (Parking/)Drive: | Private |
| Drive Parking Spaces: | 2 |
| Park #1 | |
| Parking Type: | Private |
| Park #2 | |
| Parking Type: | Private |
| Pool: | None |
| Approximatly Age: | 0-5 |
| Approximatly Square Footage: | 2500-3000 |
| Property Features: | Hospital, Library |
| CAC Included: | N |
| Water Included: | N |
| Cabel TV Included: | N |
| Common Elements Included: | N |
| Heat Included: | N |
| Parking Included: | N |
| Condo Tax Included: | N |
| Building Insurance Included: | N |
| Fireplace/Stove: | Y |
| Heat Type: | Forced Air |
| Central Air Conditioning: | Central Air |
| Central Vac: | N |
| Laundry Level: | Syste |
| Ensuite Laundry: | F |
| Elevator Lift: | False |
| Sewers: | Sewer |
| Utilities-Hydro: | Y |
$
%
Years
This calculator is for demonstration purposes only. Always consult a professional
financial advisor before making personal financial decisions.
| Although the information displayed is believed to be accurate, no warranties or representations are made of any kind. |
| ROYAL LEPAGE REAL ESTATE SERVICES HEAPS ESTRIN TEAM |
|
|
.jpg?src=Custom)
Dir:
416-548-7854
Bus:
416-548-7854
Fax:
416-981-7184
| Book Showing | Email a Friend |
Jump To:
At a Glance:
| Type: | Freehold - Detached |
| Area: | Toronto |
| Municipality: | Toronto C11 |
| Neighbourhood: | Leaside |
| Style: | 2-Storey |
| Approximate Age: | 0-5 |
| Tax: | $14,689.51 |
| Beds: | 4+2 |
| Baths: | 5 |
| Fireplace: | Y |
| Pool: | None |
Locatin Map:
Payment Calculator:
- Color Examples
- Red
- Magenta
- Gold
- Green
- Black and Gold
- Dark Navy Blue And Gold
- Cyan
- Black
- Purple
- Brown Cream
- Blue and Black
- Orange and Black
- Default
- Device Examples
