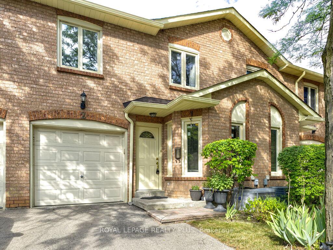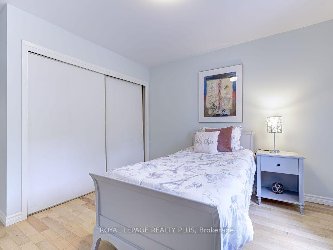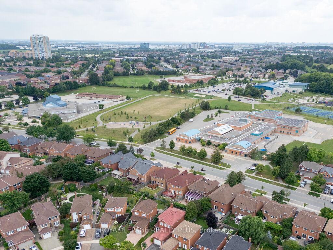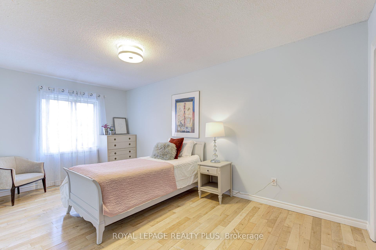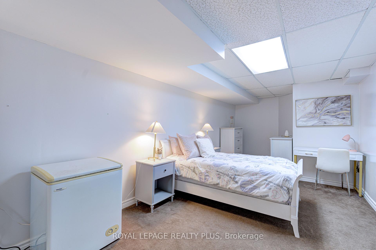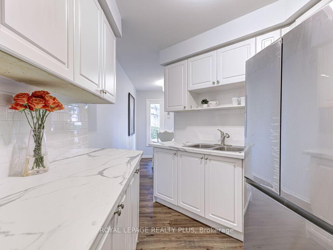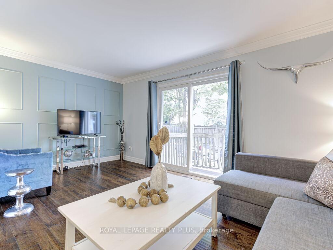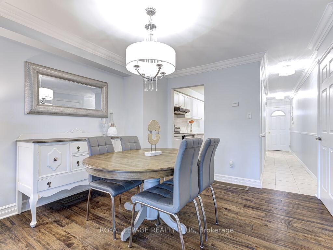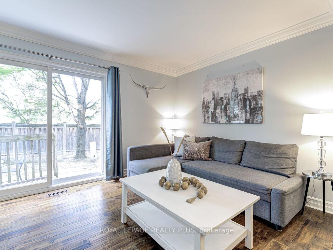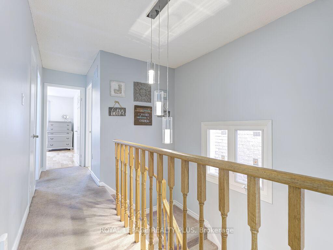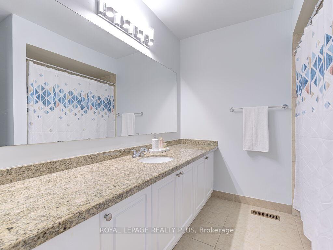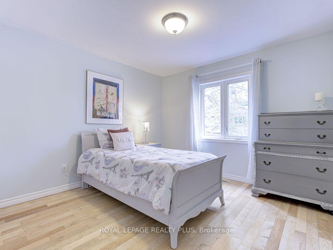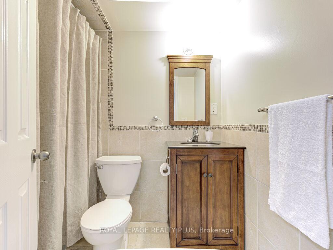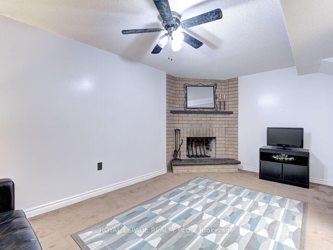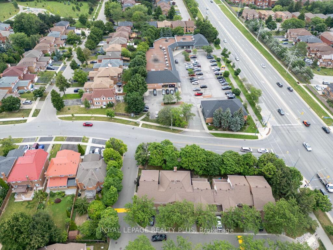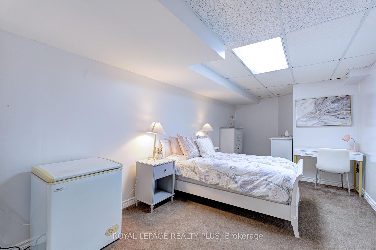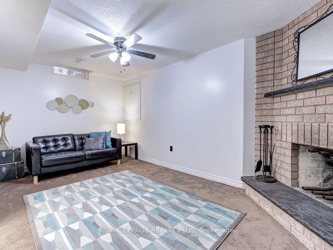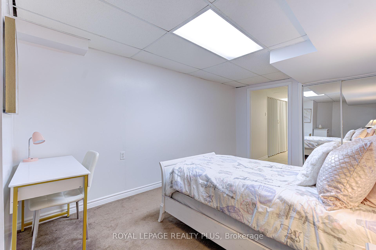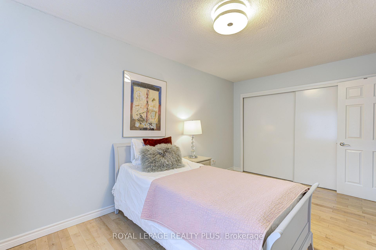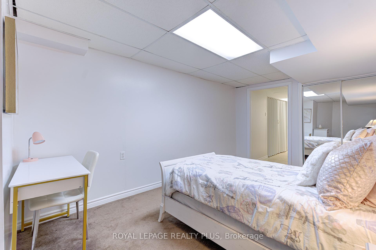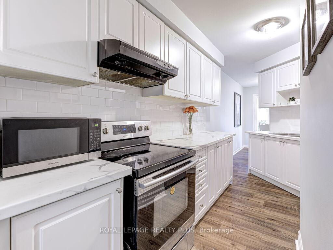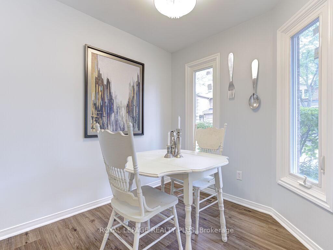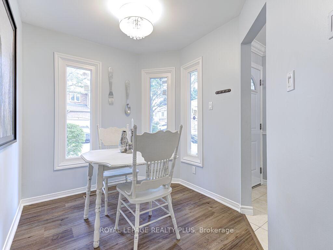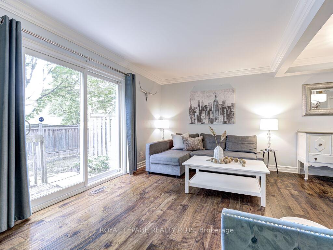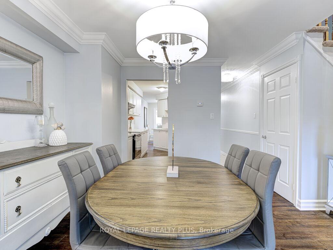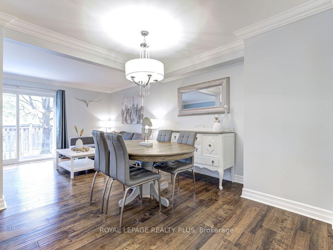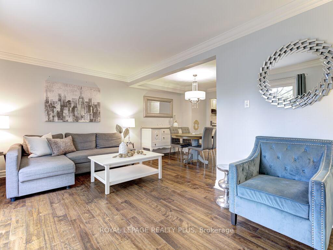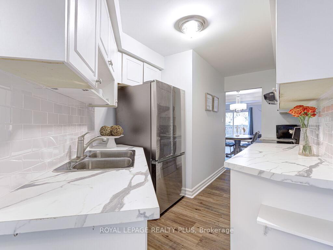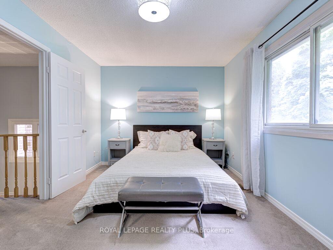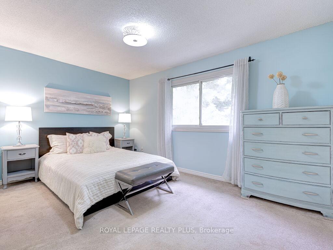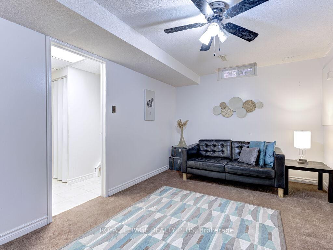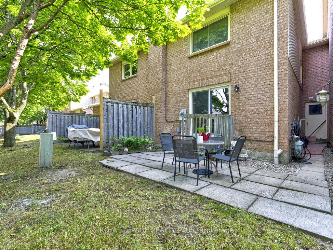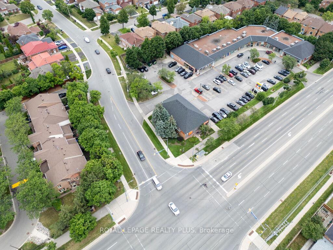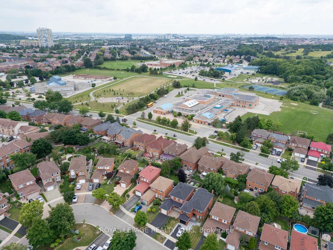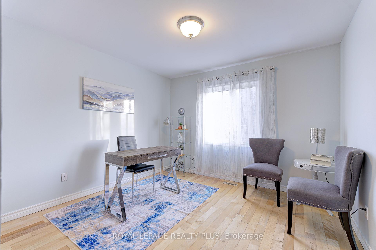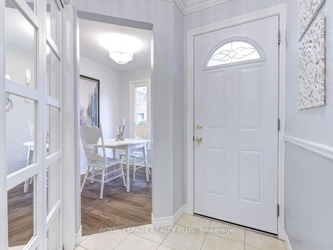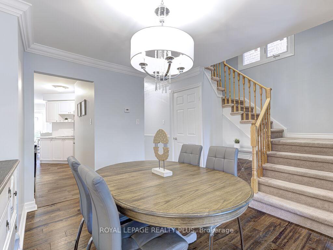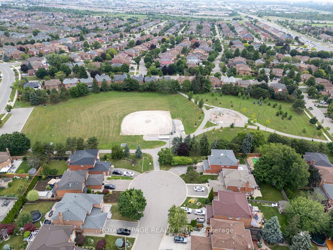$799,900
Available - For Sale
Listing ID: W12197869
5020 Delaware Driv , Mississauga, L4X 3C5, Peel
| Location, location, location! Come see this stunning 2 storey: 3-bedroom 4 bath townhouse. Situated in one of Mississauga most sought-after neighbourhoods. Offering over 2000+ sq ft of fully finished living space including the basement, linked by the garage on one side for added privacy. The main living area boasts a separate eat-in kitchen, main floor powder room, separate dining area, hardwood flooring, smooth ceiling and crown moulding. The perfect blend for both relaxing and entertaining, while the private patio offers a serene space to unwind. The upstairs features a fantastic layout with 3 generous size bedrooms bathed in natural light and 2 full baths. The primary bedroom is a true retreat, offering ample closet space & large 4-pc ensuite. The fully finished basement includes a large family room and recreation room, that can be used as 4th bedroom, that is perfect for hosting guests or extended family, with its own separate 4-pc bath and dedicated laundry area. This townhouse is located within walking distance of top-rated schools, community centre, quick easy access to major hi-ways, 403, 410, 407 & Pearson Airport. Steps away from future LRT and 1 Bus access to Square 1 Shopping, Kipling Station, Sheridan College and the Airport. A well managed intimate complex with a dedicated children's playground & visitors parking. Don't miss this opportunity to own this move in ready home in a prime Mississauga Neighbourhood. |
| Price | $799,900 |
| Taxes: | $3571.72 |
| Occupancy: | Owner |
| Address: | 5020 Delaware Driv , Mississauga, L4X 3C5, Peel |
| Postal Code: | L4X 3C5 |
| Province/State: | Peel |
| Directions/Cross Streets: | Eglinton/Kennedy |
| Level/Floor | Room | Length(ft) | Width(ft) | Descriptions | |
| Room 1 | Main | Living Ro | 16.53 | 9.91 | Hardwood Floor, W/O To Patio |
| Room 2 | Main | Dining Ro | 12.89 | 10.3 | Hardwood Floor |
| Room 3 | Main | Kitchen | 14.46 | 7.68 | Modern Kitchen, Laminate |
| Room 4 | Main | Breakfast | 7.31 | 9.68 | Laminate, Overlooks Frontyard |
| Room 5 | Second | Primary B | 14.73 | 10.4 | 4 Pc Ensuite, Double Closet, Broadloom |
| Room 6 | Second | Bedroom 2 | 16.73 | 9.45 | Hardwood Floor, Overlooks Frontyard |
| Room 7 | Second | Bedroom 3 | 11.09 | 13.12 | Hardwood Floor, Overlooks Frontyard |
| Room 8 | Basement | Recreatio | 16.1 | 9.64 | Broadloom, Fireplace |
| Room 9 | Basement | Bedroom 4 | 19.98 | 9.97 | Broadloom |
| Washroom Type | No. of Pieces | Level |
| Washroom Type 1 | 4 | Second |
| Washroom Type 2 | 4 | Second |
| Washroom Type 3 | 2 | Main |
| Washroom Type 4 | 4 | Lower |
| Washroom Type 5 | 0 |
| Total Area: | 0.00 |
| Washrooms: | 4 |
| Heat Type: | Forced Air |
| Central Air Conditioning: | Central Air |
$
%
Years
This calculator is for demonstration purposes only. Always consult a professional
financial advisor before making personal financial decisions.
| Although the information displayed is believed to be accurate, no warranties or representations are made of any kind. |
| ROYAL LEPAGE REALTY PLUS |
|
|
.jpg?src=Custom)
Dir:
416-548-7854
Bus:
416-548-7854
Fax:
416-981-7184
| Virtual Tour | Book Showing | Email a Friend |
Jump To:
At a Glance:
| Type: | Com - Condo Townhouse |
| Area: | Peel |
| Municipality: | Mississauga |
| Neighbourhood: | Hurontario |
| Style: | 2-Storey |
| Tax: | $3,571.72 |
| Maintenance Fee: | $563.01 |
| Beds: | 3 |
| Baths: | 4 |
| Fireplace: | N |
Locatin Map:
Payment Calculator:
- Color Examples
- Red
- Magenta
- Gold
- Green
- Black and Gold
- Dark Navy Blue And Gold
- Cyan
- Black
- Purple
- Brown Cream
- Blue and Black
- Orange and Black
- Default
- Device Examples
