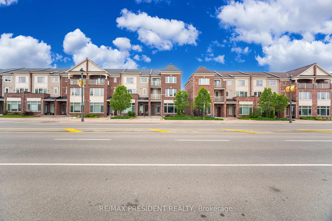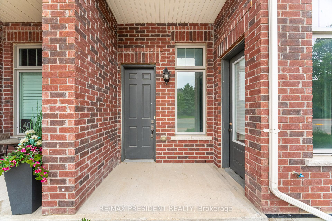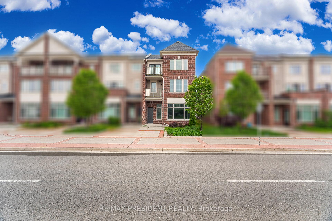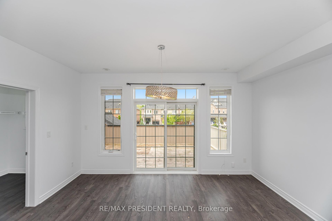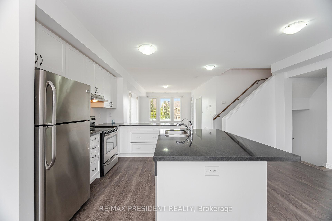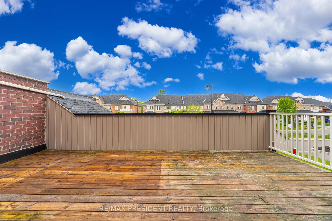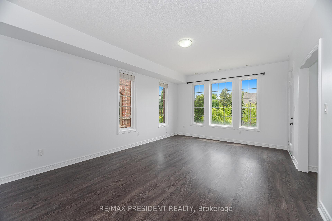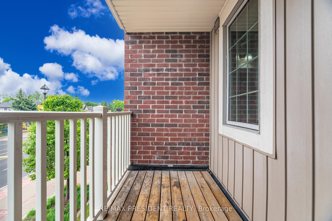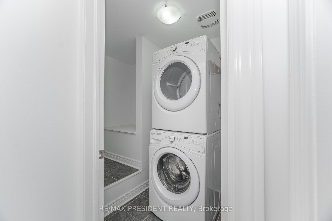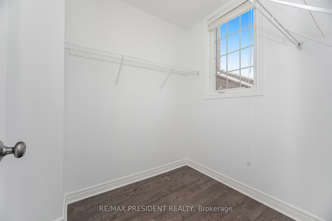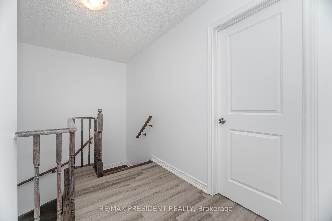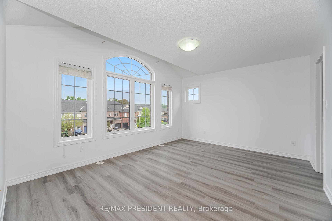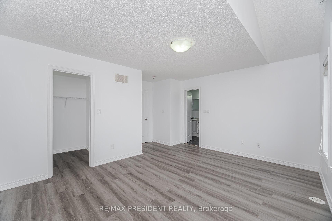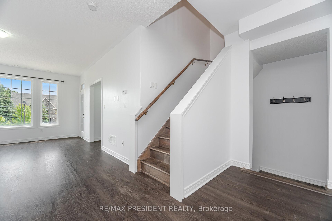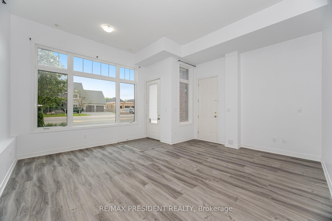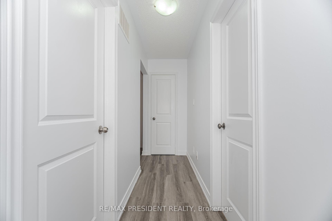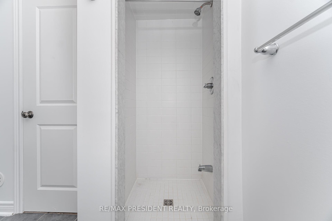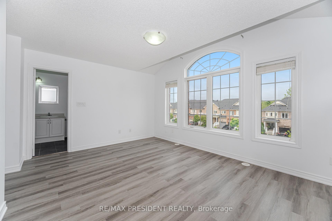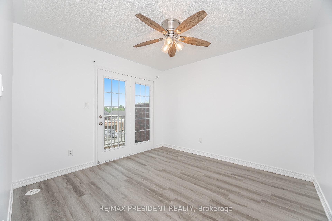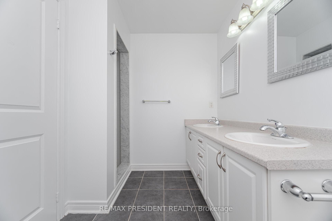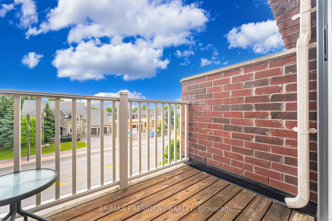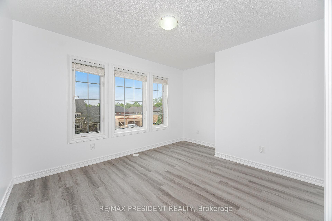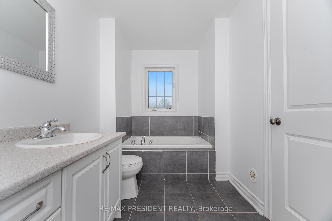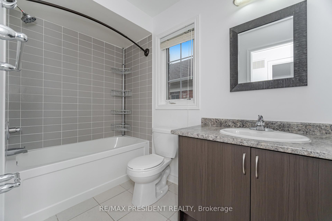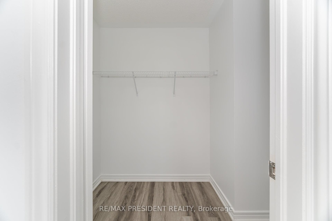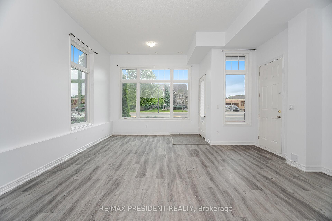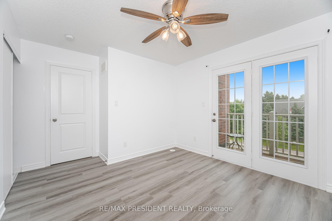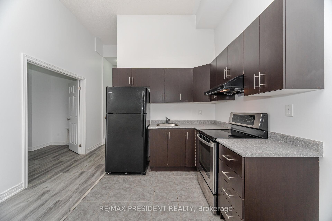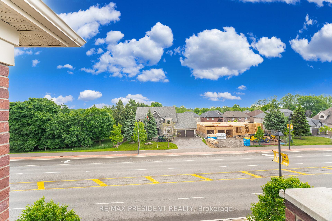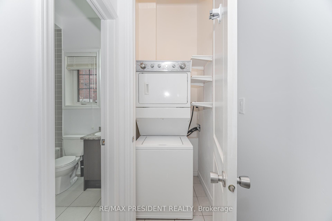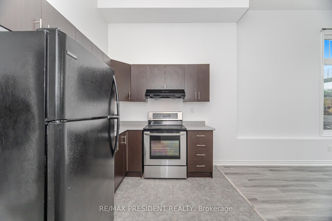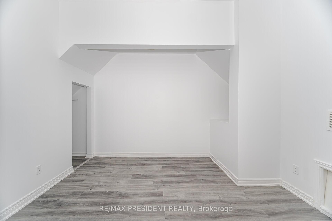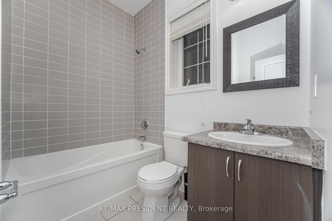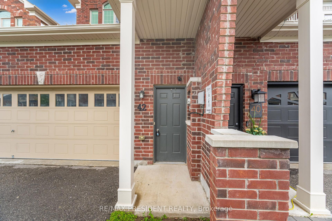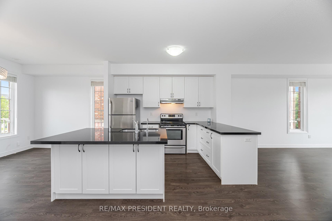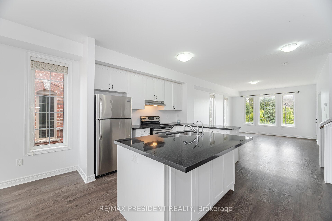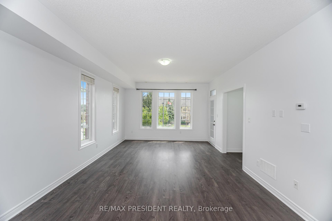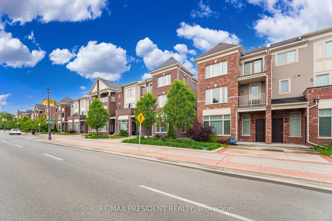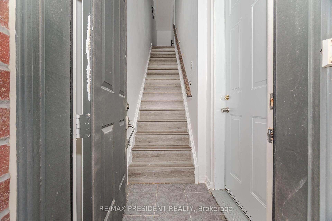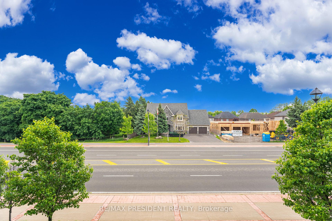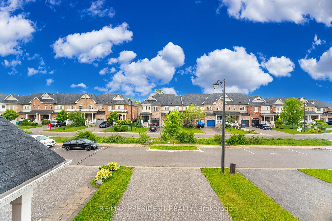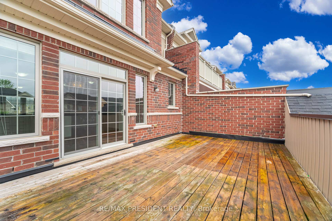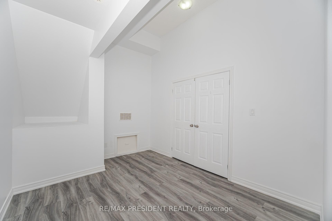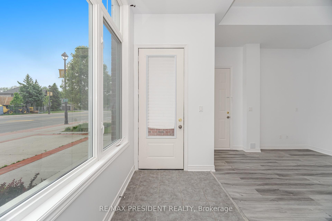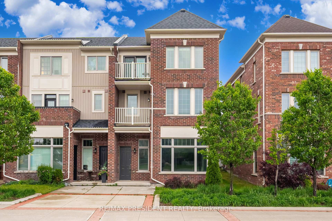$999,999
Available - For Sale
Listing ID: W12202626
42 McCardy Cour North , Caledon, L7C 3W9, Peel
| Welcome to 42 McCardy Court A Rare Find in Caledon East! This beautifully updated home sits on a quiet, family-friendly court and features brand new flooring and fresh, modern paint throughout. The spacious lower level offers incredible versatility with a fully self-contained 1-bedroom apartment complete with a private separate entrance perfect for in-laws, extended family, or rental income. Move-in ready and full of potential, this gem is close to parks, schools, and all the charm Caledon East has to offer. Don't miss your chance to own in one of Caledon's most sought-after communities! |
| Price | $999,999 |
| Taxes: | $4397.73 |
| Occupancy: | Vacant |
| Address: | 42 McCardy Cour North , Caledon, L7C 3W9, Peel |
| Directions/Cross Streets: | Airport / Old Church |
| Rooms: | 6 |
| Rooms +: | 1 |
| Bedrooms: | 3 |
| Bedrooms +: | 1 |
| Family Room: | T |
| Basement: | Separate Ent, Finished |
| Level/Floor | Room | Length(ft) | Width(ft) | Descriptions | |
| Room 1 | Main | Kitchen | 15.81 | 9.91 | Granite Counters, Breakfast Area, Stainless Steel Appl |
| Room 2 | Main | Dining Ro | 14.1 | 13.28 | Open Concept |
| Room 3 | Main | Great Roo | 18.53 | 12.56 | W/O To Deck, Open Concept |
| Room 4 | Second | Primary B | 18.53 | 12.56 | 5 Pc Ensuite, Walk-In Closet(s) |
| Room 5 | Second | Bedroom 2 | 10.99 | 9.18 | Laminate |
| Room 6 | Third | Bedroom 3 | 9.87 | 8.99 | Laminate |
| Room 7 | Lower | Bedroom 4 | 12 | 12.99 | Laminate |
| Washroom Type | No. of Pieces | Level |
| Washroom Type 1 | 2 | Main |
| Washroom Type 2 | 5 | Third |
| Washroom Type 3 | 4 | Second |
| Washroom Type 4 | 3 | Basement |
| Washroom Type 5 | 0 |
| Total Area: | 0.00 |
| Property Type: | Att/Row/Townhouse |
| Style: | 3-Storey |
| Exterior: | Brick |
| Garage Type: | Built-In |
| Drive Parking Spaces: | 4 |
| Pool: | None |
| Approximatly Square Footage: | 2000-2500 |
| CAC Included: | N |
| Water Included: | N |
| Cabel TV Included: | N |
| Common Elements Included: | N |
| Heat Included: | N |
| Parking Included: | N |
| Condo Tax Included: | N |
| Building Insurance Included: | N |
| Fireplace/Stove: | N |
| Heat Type: | Forced Air |
| Central Air Conditioning: | Central Air |
| Central Vac: | N |
| Laundry Level: | Syste |
| Ensuite Laundry: | F |
| Sewers: | Sewer |
$
%
Years
This calculator is for demonstration purposes only. Always consult a professional
financial advisor before making personal financial decisions.
| Although the information displayed is believed to be accurate, no warranties or representations are made of any kind. |
| RE/MAX PRESIDENT REALTY |
|
|
.jpg?src=Custom)
Dir:
416-548-7854
Bus:
416-548-7854
Fax:
416-981-7184
| Virtual Tour | Book Showing | Email a Friend |
Jump To:
At a Glance:
| Type: | Freehold - Att/Row/Townhouse |
| Area: | Peel |
| Municipality: | Caledon |
| Neighbourhood: | Caledon East |
| Style: | 3-Storey |
| Tax: | $4,397.73 |
| Beds: | 3+1 |
| Baths: | 4 |
| Fireplace: | N |
| Pool: | None |
Locatin Map:
Payment Calculator:
- Color Examples
- Red
- Magenta
- Gold
- Green
- Black and Gold
- Dark Navy Blue And Gold
- Cyan
- Black
- Purple
- Brown Cream
- Blue and Black
- Orange and Black
- Default
- Device Examples

