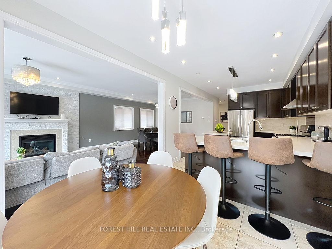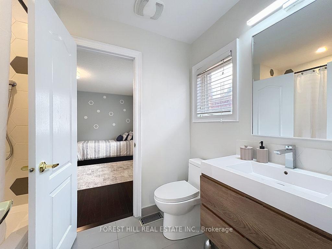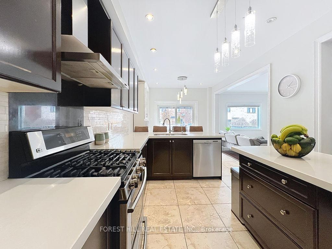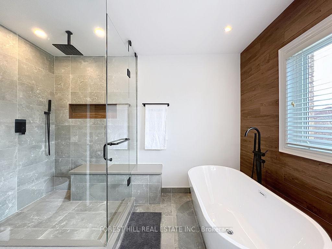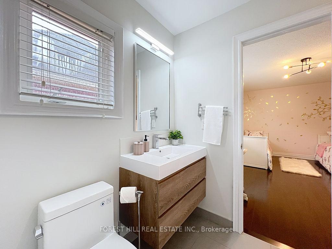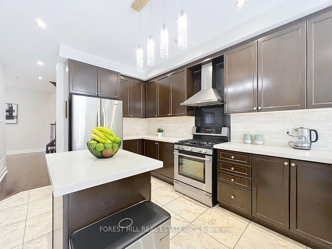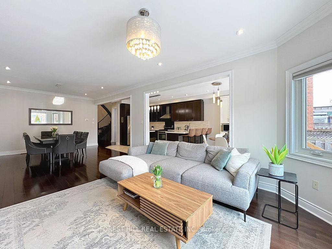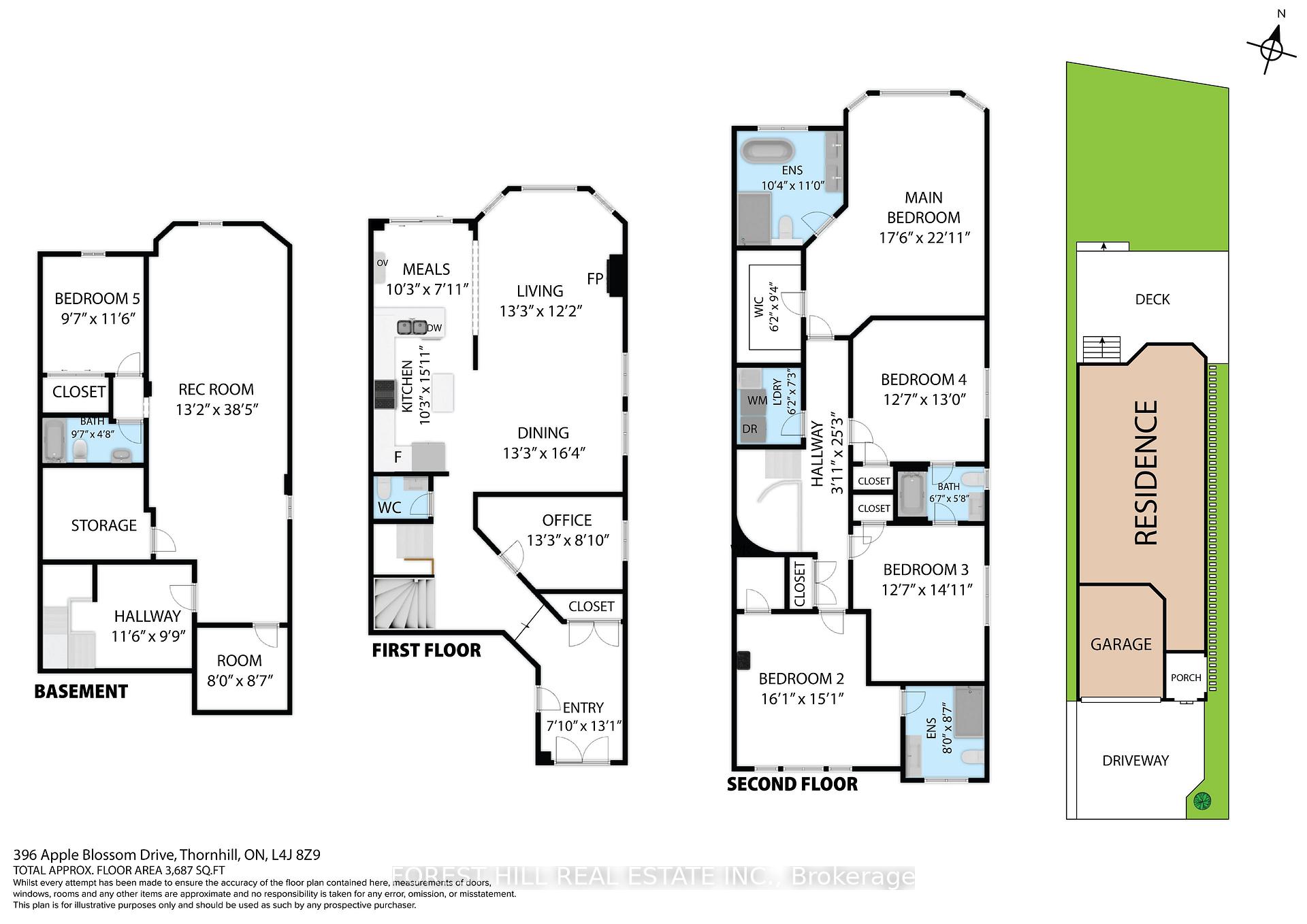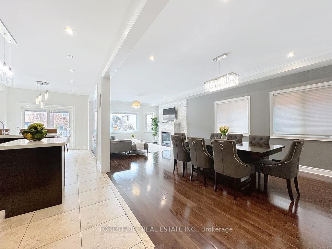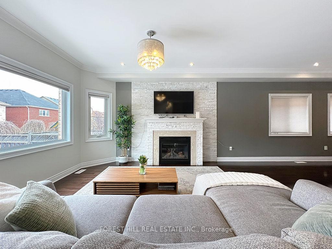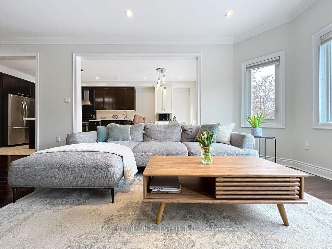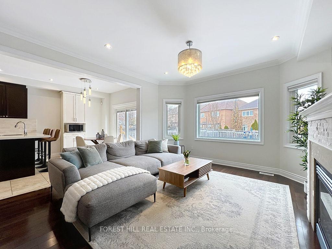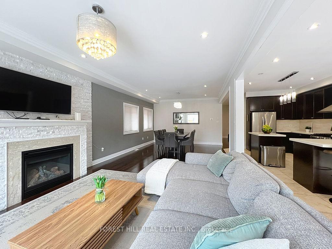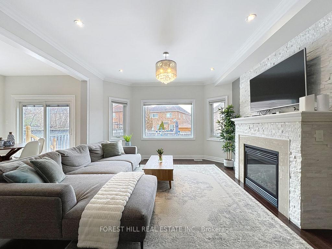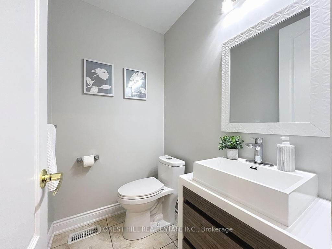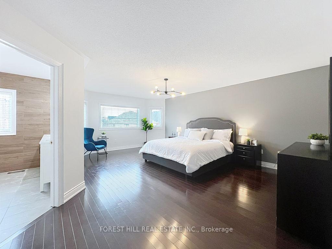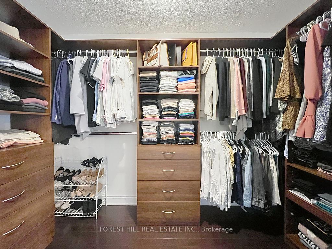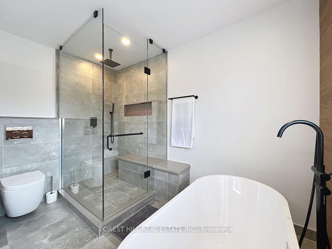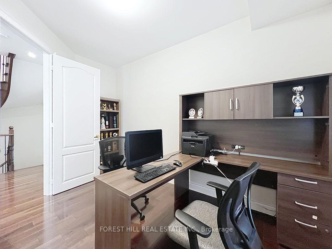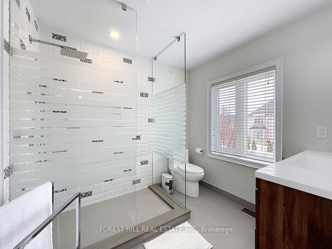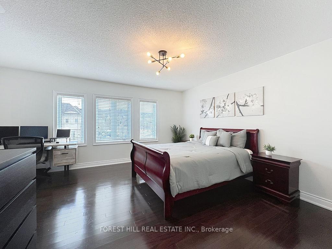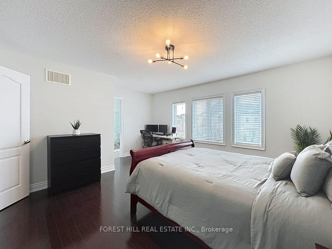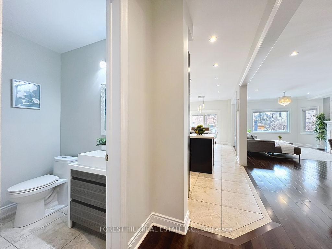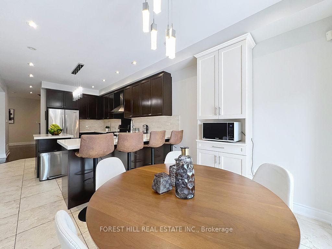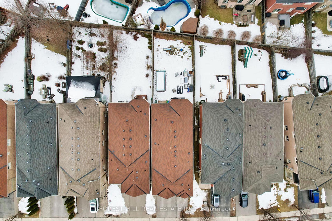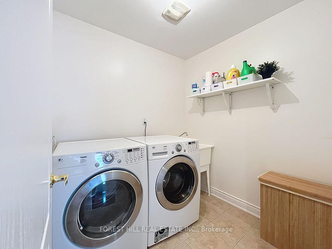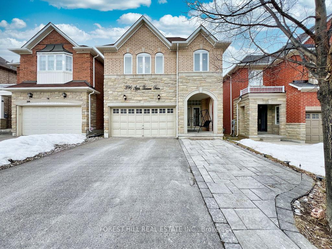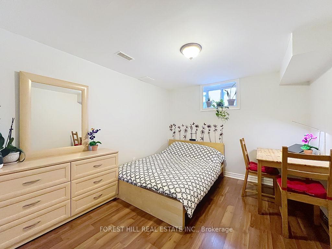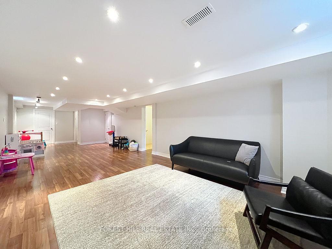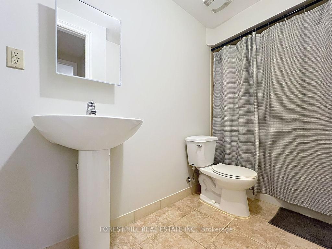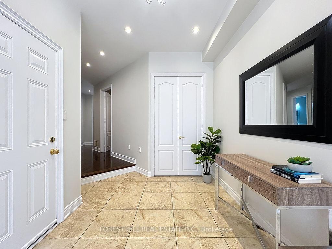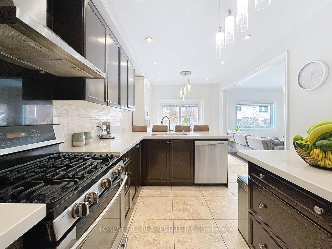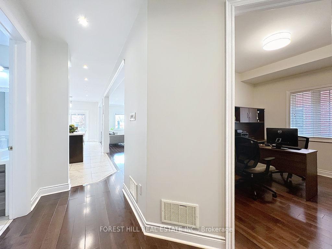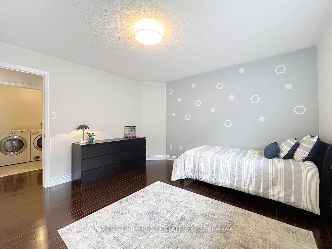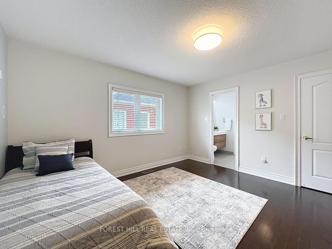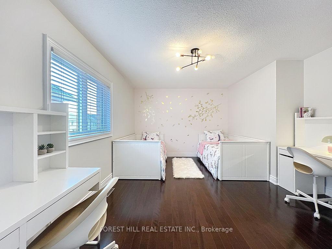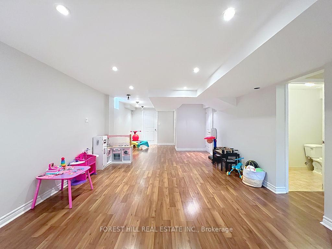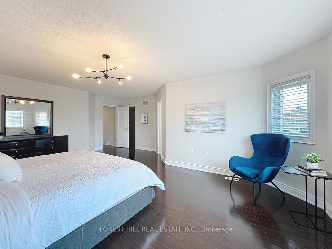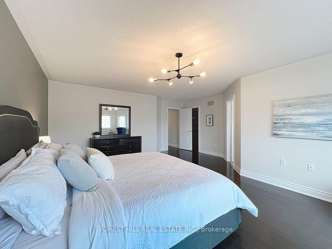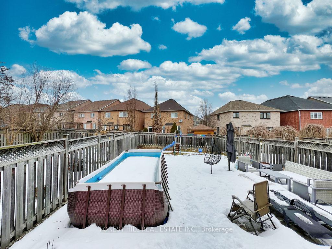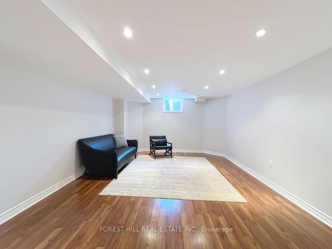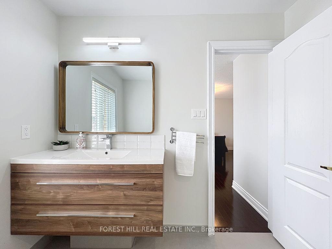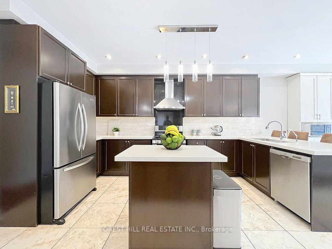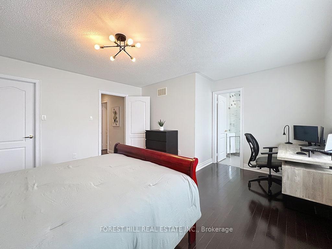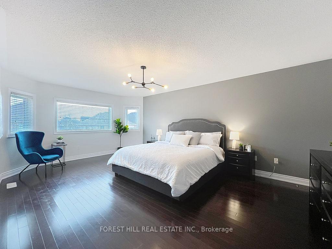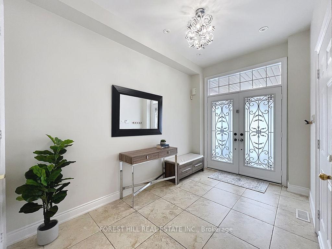$5,700
Available - For Rent
Listing ID: N12202641
396 Apple Blossom Driv , Vaughan, L4J 8Z9, York
| Look no more! Spectacular ~3,000 Sq. Ft. (over 3,600sq.ft of living area), 4+1 bedroom, 5 bath immaculate home in the heart of sought after Thornhill Woods. Great curb appeal w/stone front facade. Gourmet kitchen w/granite counters, Stainless Steel appliances, breakfast area with a walk-out to your 135 ft deep backyard oasis w/above ground heated pool, gas connection for bbq, new water heater (2023), new air-conditioner unit (2024), new heating unit (2024), replaced main and upper floor window and patio door (2023), new attic insulation (2022), renovated spa like 5 pc ensuite in primary bedroom (additional bathrooms renovated), main floor office, fully finished basement, with huge recreation rm, 5th bdrm/nanny's rm, 3 piece bath, lots of additional storage, hardwood thru/out main & 2nd flrs, freshly painted! |
| Price | $5,700 |
| Taxes: | $0.00 |
| Occupancy: | Owner |
| Address: | 396 Apple Blossom Driv , Vaughan, L4J 8Z9, York |
| Directions/Cross Streets: | Thornhill Woods / Rutherford |
| Rooms: | 9 |
| Rooms +: | 2 |
| Bedrooms: | 4 |
| Bedrooms +: | 1 |
| Family Room: | F |
| Basement: | Finished |
| Furnished: | Unfu |
| Level/Floor | Room | Length(ft) | Width(ft) | Descriptions | |
| Room 1 | Main | Office | 12.99 | 7.97 | |
| Room 2 | Main | Dining Ro | 12.99 | 15.97 | |
| Room 3 | Main | Family Ro | 12.99 | 11.97 | |
| Room 4 | Main | Kitchen | 9.97 | 14.99 | |
| Room 5 | Main | Breakfast | 9.97 | 6.56 | |
| Room 6 | Second | Primary B | 16.99 | 21.98 | |
| Room 7 | Second | Bedroom 2 | 15.97 | 14.99 | |
| Room 8 | Second | Bedroom 3 | 11.97 | 13.97 | |
| Room 9 | Second | Bedroom 4 | 11.97 | 6.56 | |
| Room 10 | Basement | Recreatio | 12.99 | 37.98 | |
| Room 11 | Basement | Bedroom | 8.99 | 6.56 | |
| Room 12 | Basement | Other | 7.97 | 7.97 |
| Washroom Type | No. of Pieces | Level |
| Washroom Type 1 | 5 | Second |
| Washroom Type 2 | 2 | Ground |
| Washroom Type 3 | 4 | Second |
| Washroom Type 4 | 4 | Basement |
| Washroom Type 5 | 0 |
| Total Area: | 0.00 |
| Property Type: | Detached |
| Style: | 2-Storey |
| Exterior: | Brick |
| Garage Type: | Built-In |
| (Parking/)Drive: | Private Do |
| Drive Parking Spaces: | 4 |
| Park #1 | |
| Parking Type: | Private Do |
| Park #2 | |
| Parking Type: | Private Do |
| Pool: | Above Gr |
| Laundry Access: | Ensuite |
| Approximatly Square Footage: | 3000-3500 |
| CAC Included: | N |
| Water Included: | N |
| Cabel TV Included: | N |
| Common Elements Included: | N |
| Heat Included: | N |
| Parking Included: | N |
| Condo Tax Included: | N |
| Building Insurance Included: | N |
| Fireplace/Stove: | Y |
| Heat Type: | Forced Air |
| Central Air Conditioning: | Central Air |
| Central Vac: | N |
| Laundry Level: | Syste |
| Ensuite Laundry: | F |
| Sewers: | Sewer |
| Utilities-Hydro: | Y |
| Although the information displayed is believed to be accurate, no warranties or representations are made of any kind. |
| FOREST HILL REAL ESTATE INC. |
|
|
.jpg?src=Custom)
Dir:
416-548-7854
Bus:
416-548-7854
Fax:
416-981-7184
| Book Showing | Email a Friend |
Jump To:
At a Glance:
| Type: | Freehold - Detached |
| Area: | York |
| Municipality: | Vaughan |
| Neighbourhood: | Patterson |
| Style: | 2-Storey |
| Beds: | 4+1 |
| Baths: | 5 |
| Fireplace: | Y |
| Pool: | Above Gr |
Locatin Map:
- Color Examples
- Red
- Magenta
- Gold
- Green
- Black and Gold
- Dark Navy Blue And Gold
- Cyan
- Black
- Purple
- Brown Cream
- Blue and Black
- Orange and Black
- Default
- Device Examples
