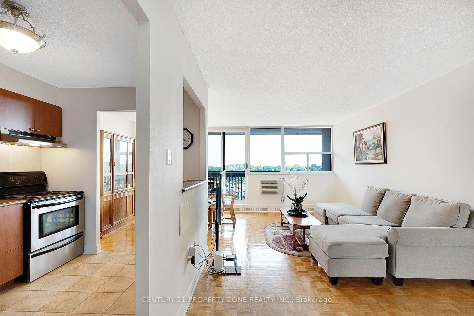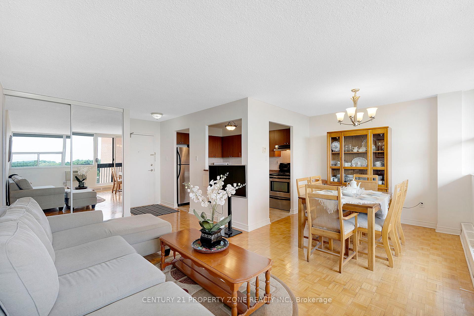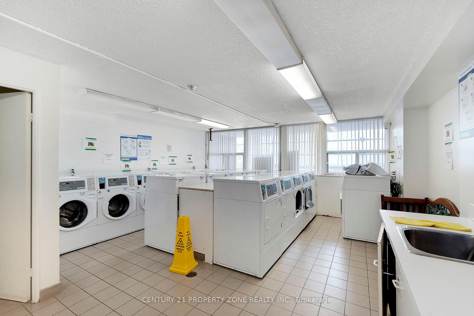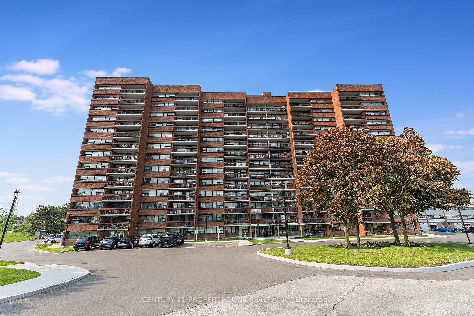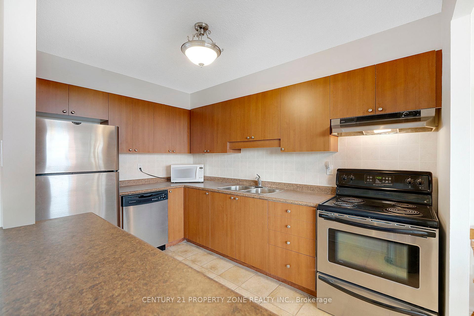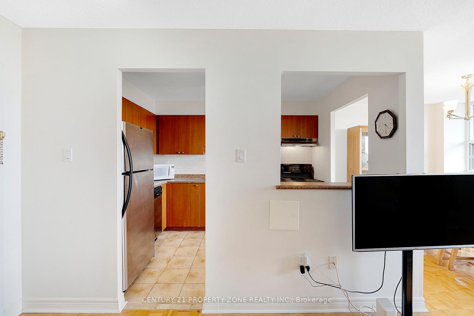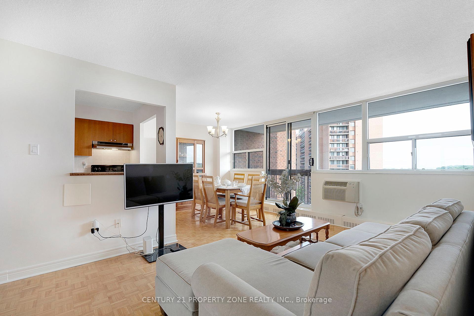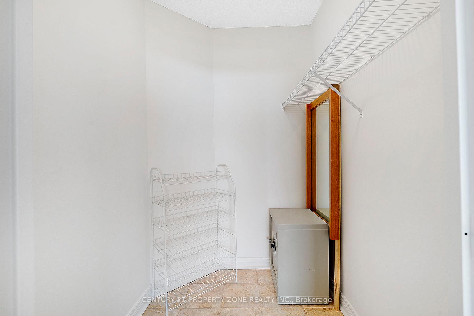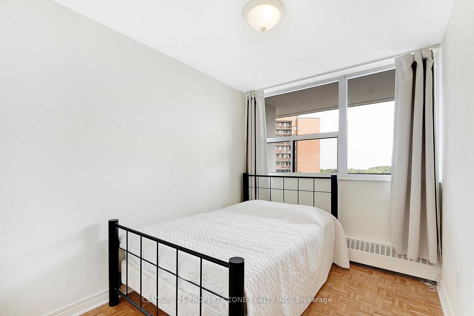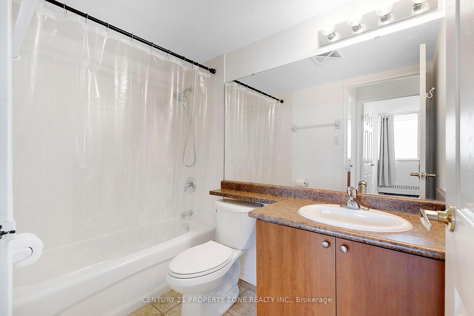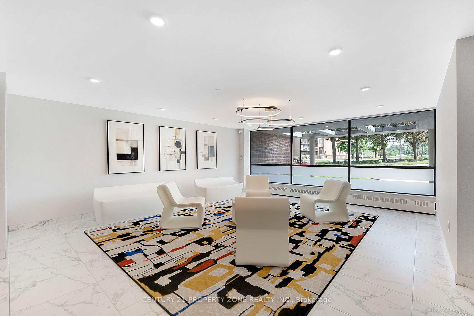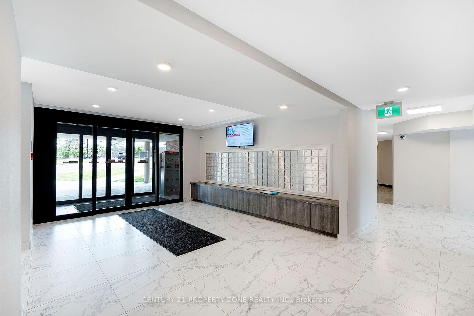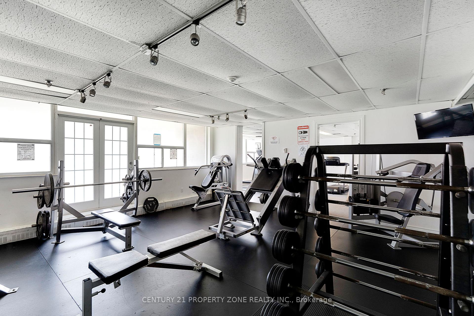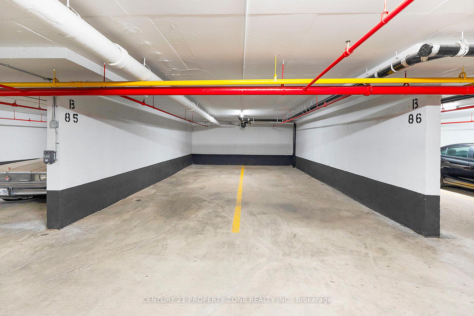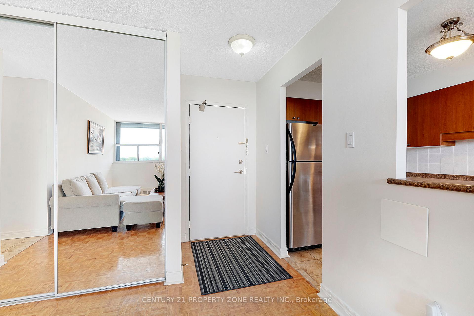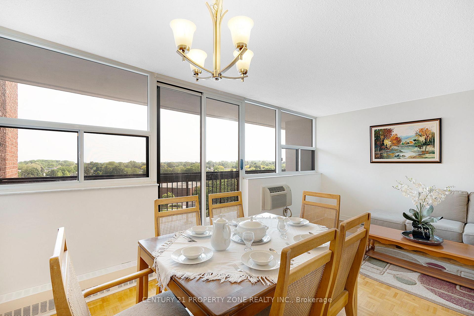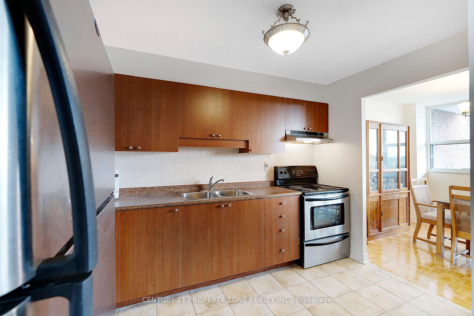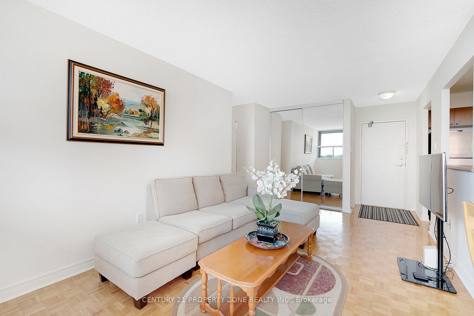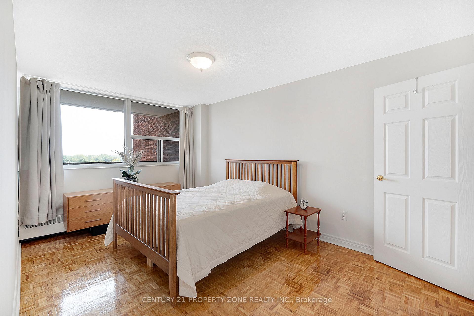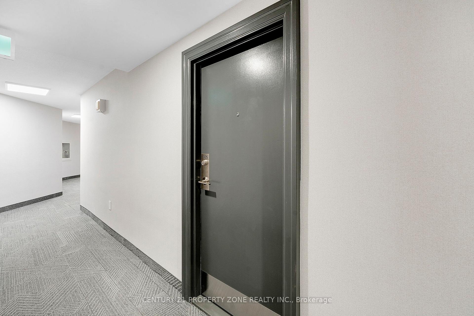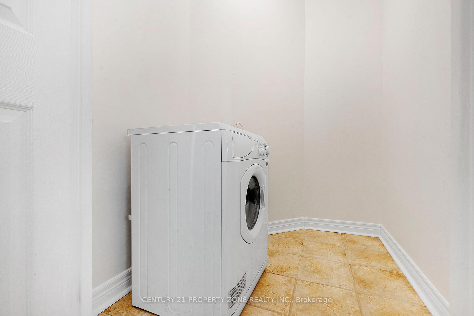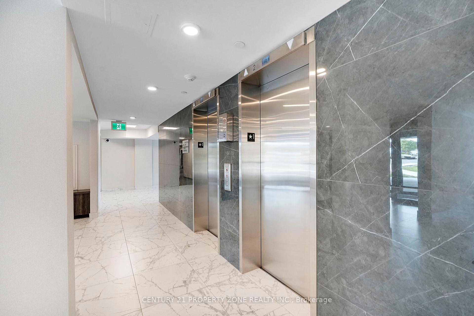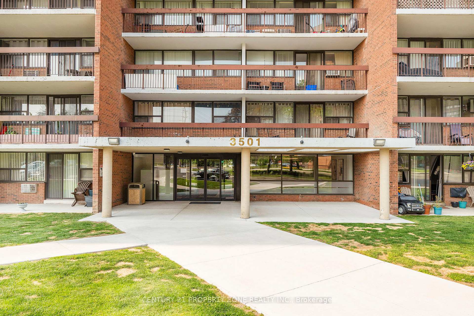$449,900
Available - For Sale
Listing ID: W12202646
3501 Glen Erin Driv , Mississauga, L5L 2E9, Peel
| Spacious 2 bedroom condo with a den and clear, unobstructed view of skyline & forested west Erin Mills. Freshly painted and floors refinished. Offered furnished or empty, as desired. Come and see the completed, upgraded building with renovated lobby, hallways, amenities, garage and front entrance; exterior upgrade ongoing to be finished soon. Spacious, bright and elegant building. You will feel proud to show off your new condo unit. Utilities included in maintenance fee. 2 parking spaces next to elevator and exclusive locker. Close to shopping, transportation, schools, parks, hospital & 403. Clean, airy and ready to move in. This type of condo doesn't come up for sale often. Don't wait!! |
| Price | $449,900 |
| Taxes: | $2274.50 |
| Assessment Year: | 2025 |
| Occupancy: | Vacant |
| Address: | 3501 Glen Erin Driv , Mississauga, L5L 2E9, Peel |
| Postal Code: | L5L 2E9 |
| Province/State: | Peel |
| Directions/Cross Streets: | Glen Erin / Burnhamthorpe |
| Level/Floor | Room | Length(ft) | Width(ft) | Descriptions | |
| Room 1 | Flat | Primary B | 16.43 | 14.56 | Walk-In Closet(s) |
| Room 2 | Flat | Bedroom 2 | 12.73 | 12 | Closet, Window |
| Room 3 | Flat | Kitchen | 10.92 | 9.09 | Tile Floor |
| Room 4 | Flat | Dining Ro | 14.2 | 13.15 | Large Window |
| Room 5 | Flat | Living Ro | 19.71 | 14.56 | Large Window, Large Closet |
| Room 6 | Flat | Bathroom | 7.87 | 4.92 | Tile Floor, 4 Pc Bath |
| Washroom Type | No. of Pieces | Level |
| Washroom Type 1 | 4 | Flat |
| Washroom Type 2 | 0 | |
| Washroom Type 3 | 0 | |
| Washroom Type 4 | 0 | |
| Washroom Type 5 | 0 |
| Total Area: | 0.00 |
| Sprinklers: | Secu |
| Washrooms: | 1 |
| Heat Type: | Water |
| Central Air Conditioning: | Window Unit |
| Elevator Lift: | True |
$
%
Years
This calculator is for demonstration purposes only. Always consult a professional
financial advisor before making personal financial decisions.
| Although the information displayed is believed to be accurate, no warranties or representations are made of any kind. |
| CENTURY 21 PROPERTY ZONE REALTY INC. |
|
|
.jpg?src=Custom)
Dir:
416-548-7854
Bus:
416-548-7854
Fax:
416-981-7184
| Virtual Tour | Book Showing | Email a Friend |
Jump To:
At a Glance:
| Type: | Com - Condo Apartment |
| Area: | Peel |
| Municipality: | Mississauga |
| Neighbourhood: | Erin Mills |
| Style: | Apartment |
| Tax: | $2,274.5 |
| Maintenance Fee: | $1,036 |
| Beds: | 2 |
| Baths: | 1 |
| Fireplace: | N |
Locatin Map:
Payment Calculator:
- Color Examples
- Red
- Magenta
- Gold
- Green
- Black and Gold
- Dark Navy Blue And Gold
- Cyan
- Black
- Purple
- Brown Cream
- Blue and Black
- Orange and Black
- Default
- Device Examples
