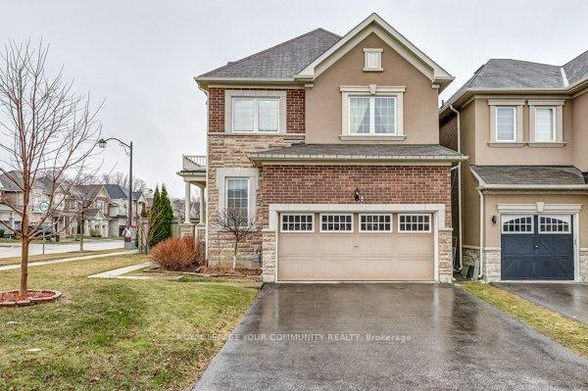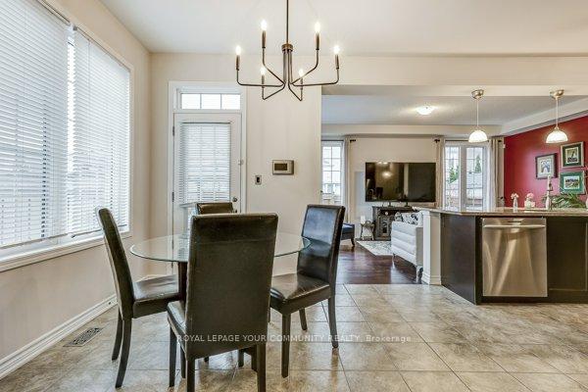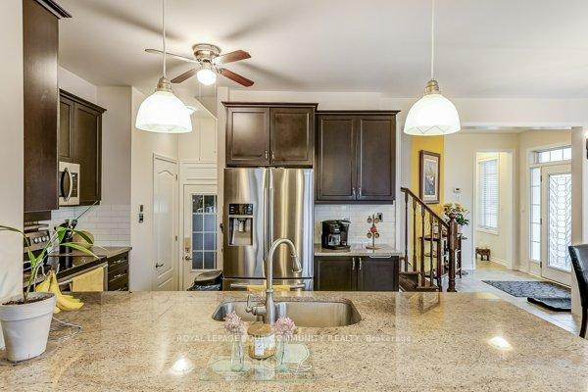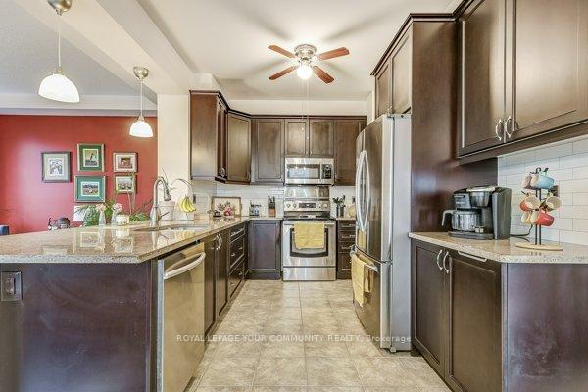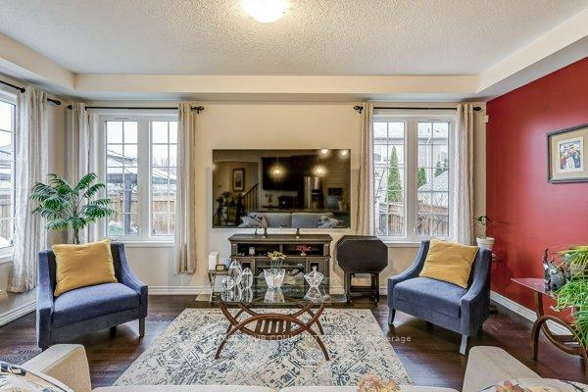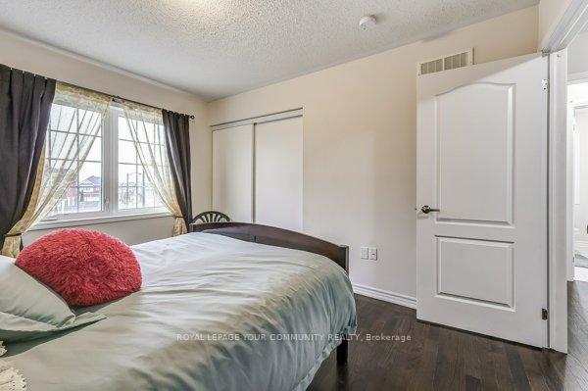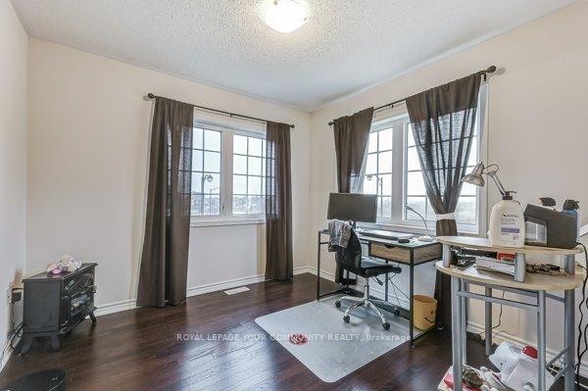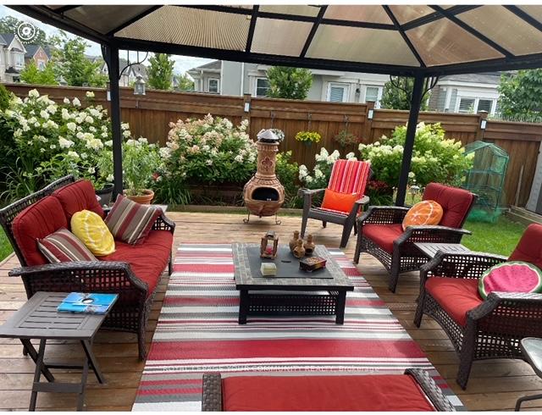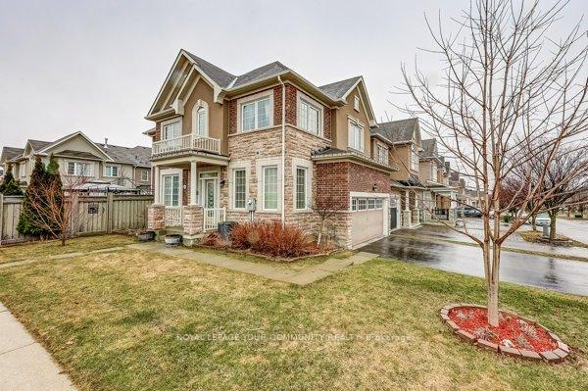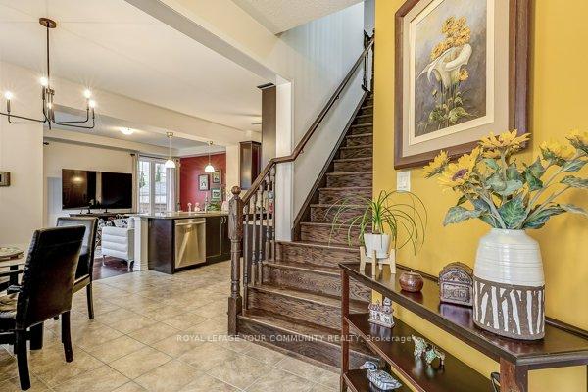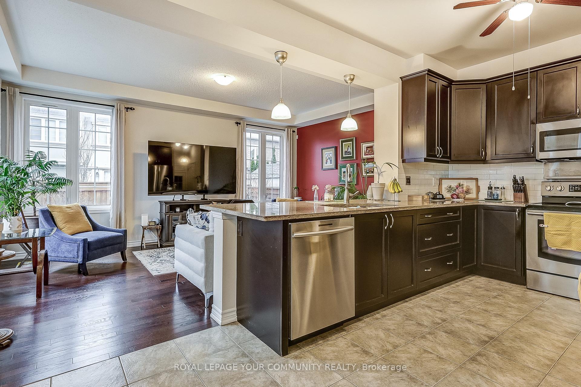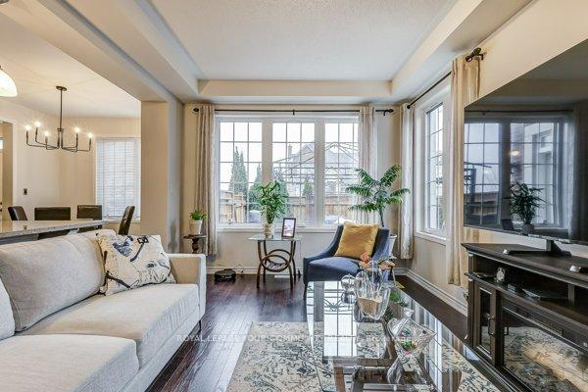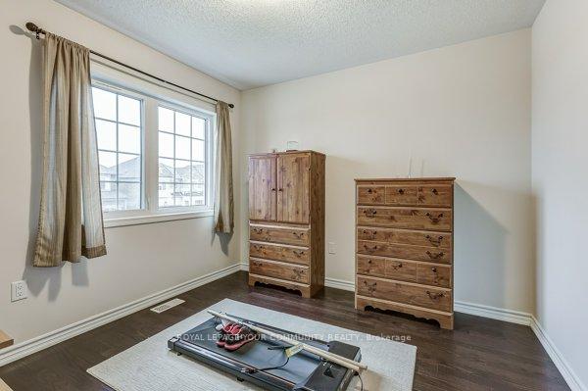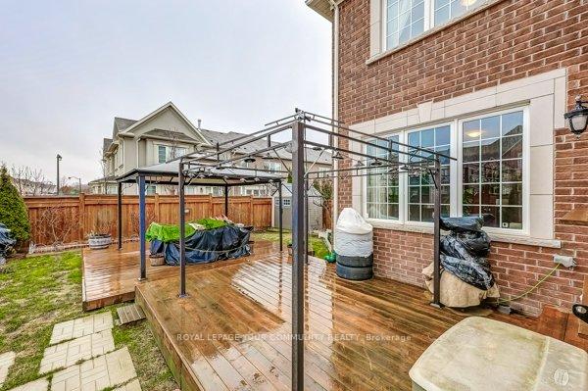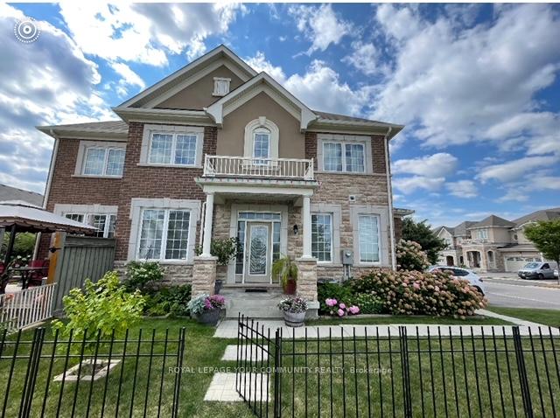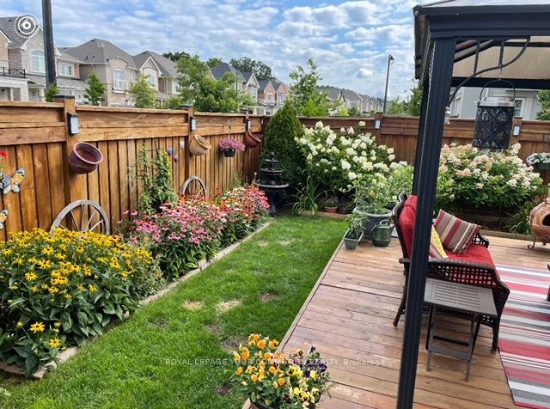$1,535,000
Available - For Sale
Listing ID: N12202647
290 Thomas Phillips Driv , Aurora, L4G 0T4, York
| Bright & Spacious 4-Bedroom Detached Home on a Premium Corner Lot Overlooking the Park! This extremely maintained, move-in ready home offers a thoughtfully designed open-concept layout with soaring 9-foot ceilings on both the main and upper levels. Featuring elegant hardwood floors throughout, upgraded contemporary lighting, and a sleek kitchen with granite countertops, extended workspace, and ample cabinetry for extra storage. Step outside to a professionally landscaped backyard oasis, complete with a stunning deck and charming gazebos perfect for entertaining or enjoying peaceful outdoor moments. Nestled in a welcoming, family-oriented neighborhood with breathtaking park views. Conveniently located with quick access to Hwy 404, top-rated schools, and just minutes from Bayview Shopping Centre this home truly offers the ideal blend of comfort, style, and location |
| Price | $1,535,000 |
| Taxes: | $6027.00 |
| Occupancy: | Owner |
| Address: | 290 Thomas Phillips Driv , Aurora, L4G 0T4, York |
| Directions/Cross Streets: | St Johns and Clifford Dalton Dr |
| Rooms: | 8 |
| Bedrooms: | 4 |
| Bedrooms +: | 0 |
| Family Room: | F |
| Basement: | Unfinished |
| Washroom Type | No. of Pieces | Level |
| Washroom Type 1 | 2 | Ground |
| Washroom Type 2 | 3 | Second |
| Washroom Type 3 | 4 | Second |
| Washroom Type 4 | 0 | |
| Washroom Type 5 | 0 |
| Total Area: | 0.00 |
| Approximatly Age: | 6-15 |
| Property Type: | Detached |
| Style: | 2-Storey |
| Exterior: | Brick, Stone |
| Garage Type: | Attached |
| (Parking/)Drive: | Private |
| Drive Parking Spaces: | 4 |
| Park #1 | |
| Parking Type: | Private |
| Park #2 | |
| Parking Type: | Private |
| Pool: | None |
| Other Structures: | Garden Shed, F |
| Approximatly Age: | 6-15 |
| Approximatly Square Footage: | 1500-2000 |
| Property Features: | Fenced Yard, Greenbelt/Conserva |
| CAC Included: | N |
| Water Included: | N |
| Cabel TV Included: | N |
| Common Elements Included: | N |
| Heat Included: | N |
| Parking Included: | N |
| Condo Tax Included: | N |
| Building Insurance Included: | N |
| Fireplace/Stove: | N |
| Heat Type: | Forced Air |
| Central Air Conditioning: | Central Air |
| Central Vac: | N |
| Laundry Level: | Syste |
| Ensuite Laundry: | F |
| Sewers: | Sewer |
$
%
Years
This calculator is for demonstration purposes only. Always consult a professional
financial advisor before making personal financial decisions.
| Although the information displayed is believed to be accurate, no warranties or representations are made of any kind. |
| ROYAL LEPAGE YOUR COMMUNITY REALTY |
|
|
.jpg?src=Custom)
Dir:
416-548-7854
Bus:
416-548-7854
Fax:
416-981-7184
| Book Showing | Email a Friend |
Jump To:
At a Glance:
| Type: | Freehold - Detached |
| Area: | York |
| Municipality: | Aurora |
| Neighbourhood: | Rural Aurora |
| Style: | 2-Storey |
| Approximate Age: | 6-15 |
| Tax: | $6,027 |
| Beds: | 4 |
| Baths: | 3 |
| Fireplace: | N |
| Pool: | None |
Locatin Map:
Payment Calculator:
- Color Examples
- Red
- Magenta
- Gold
- Green
- Black and Gold
- Dark Navy Blue And Gold
- Cyan
- Black
- Purple
- Brown Cream
- Blue and Black
- Orange and Black
- Default
- Device Examples
